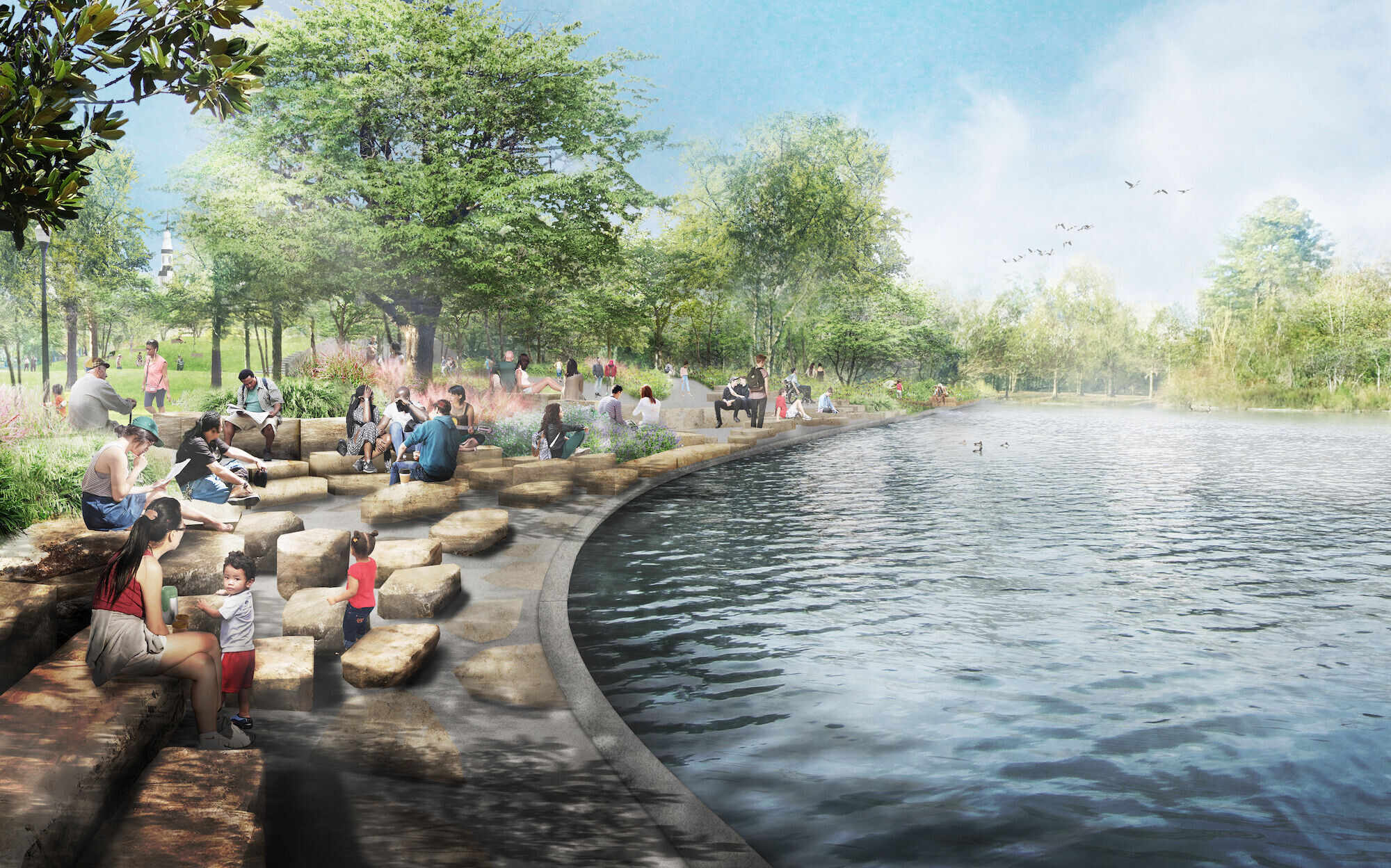On April 13, 2024, Hermann Park Conservancy (HPC) and the Houston Parks and Recreation Department (HPARD) celebrated the long-awaited grand opening of the Commons, a dynamic 26-acre park space that began construction in April 2022. The revitalized community area features state-of-the-art play gardens for children, gathering spaces for families, picnic areas, strolling pathways and natural areas. The completion of the Commons marks a significant milestone in the development of Hermann Park.
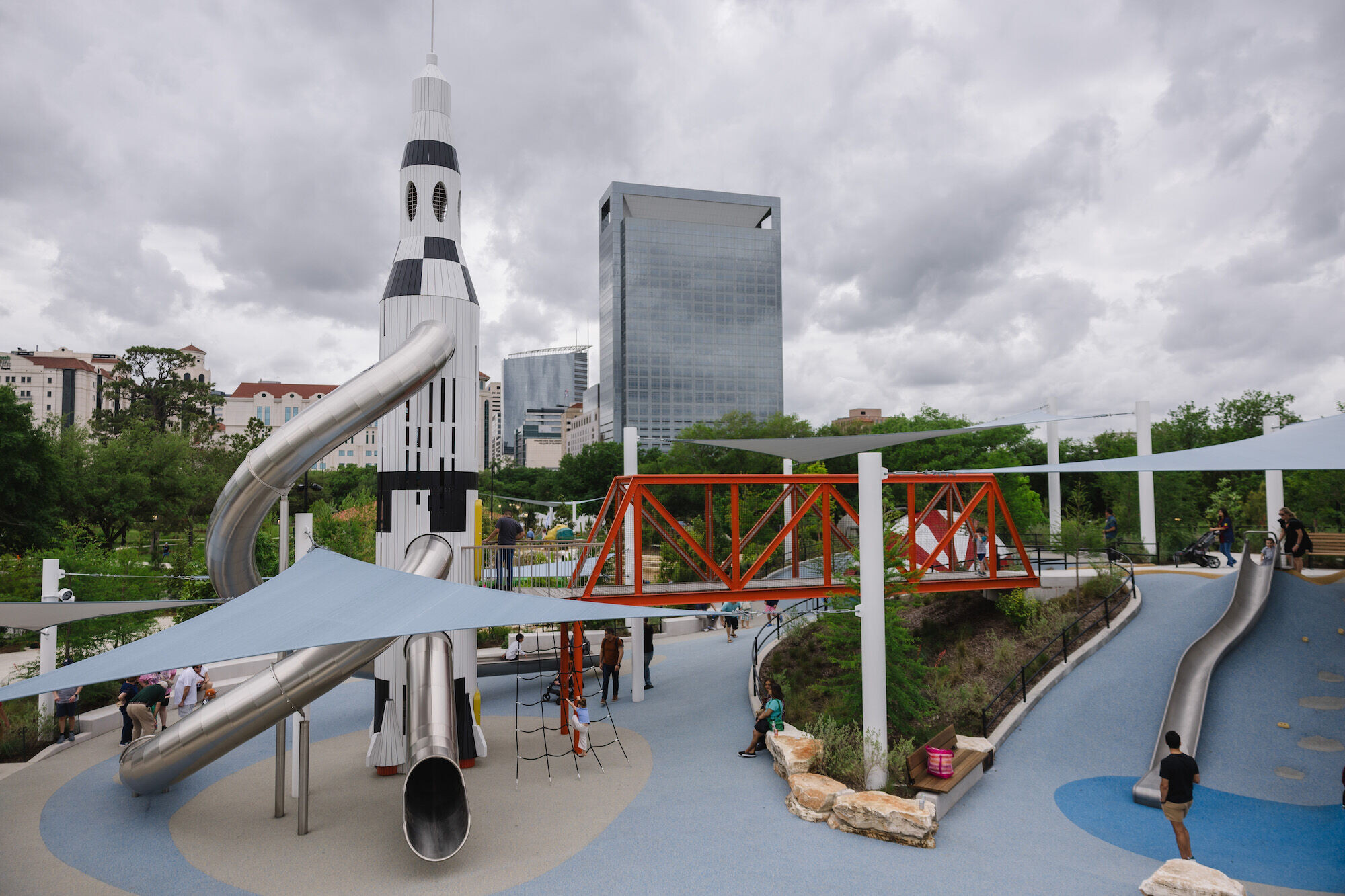
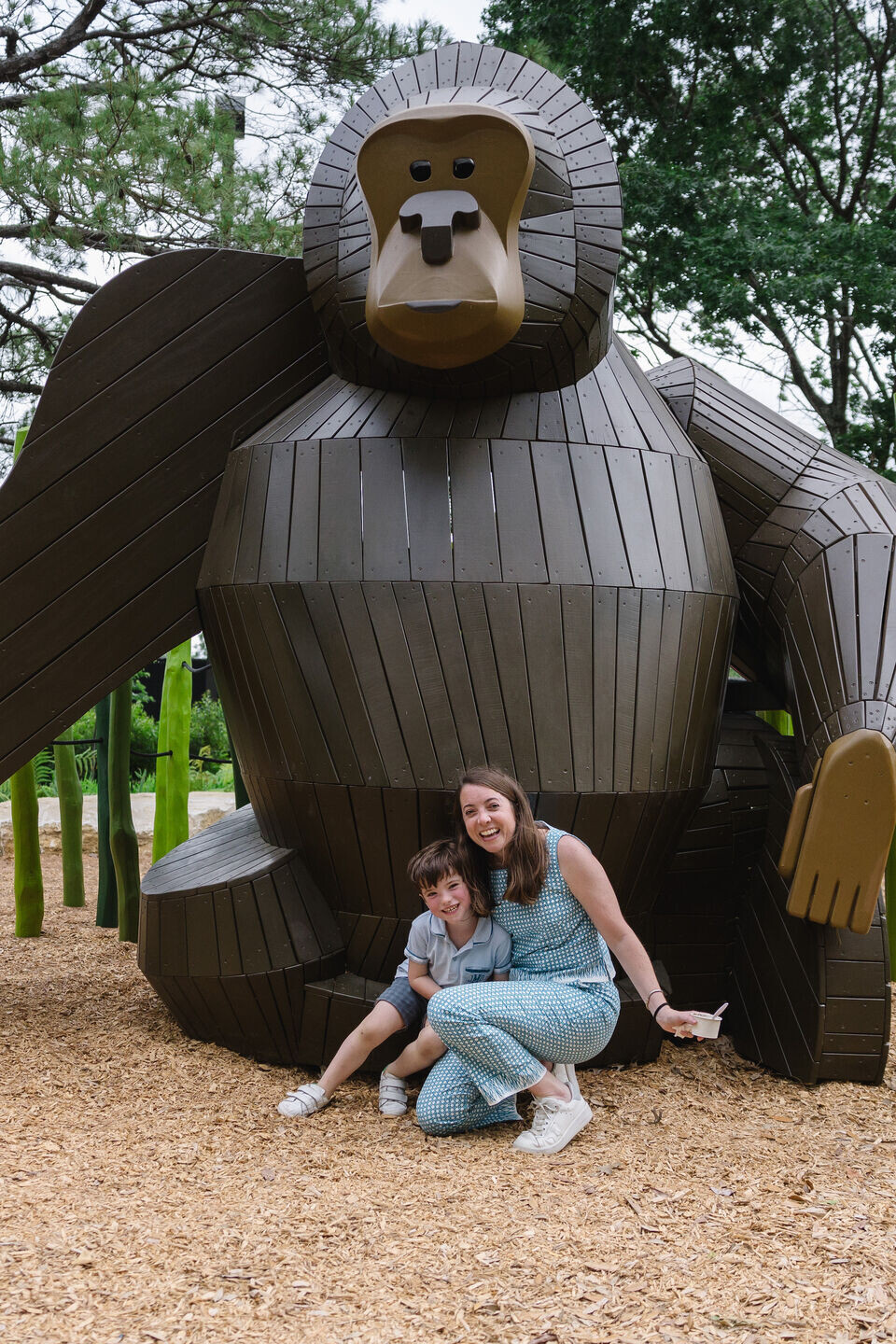
Located in the southwest portion of Hermann Park, the Commons is bordered by the Houston Zoo, the Texas Medical Center, Rice University and the Museum District. With its proximity to the METRORail along Fannin Street, the Commons serves as an inviting gateway that enhances connectivity and accessibility to Park attractions, including the adjacent Japanese Garden and McGovern Lake.
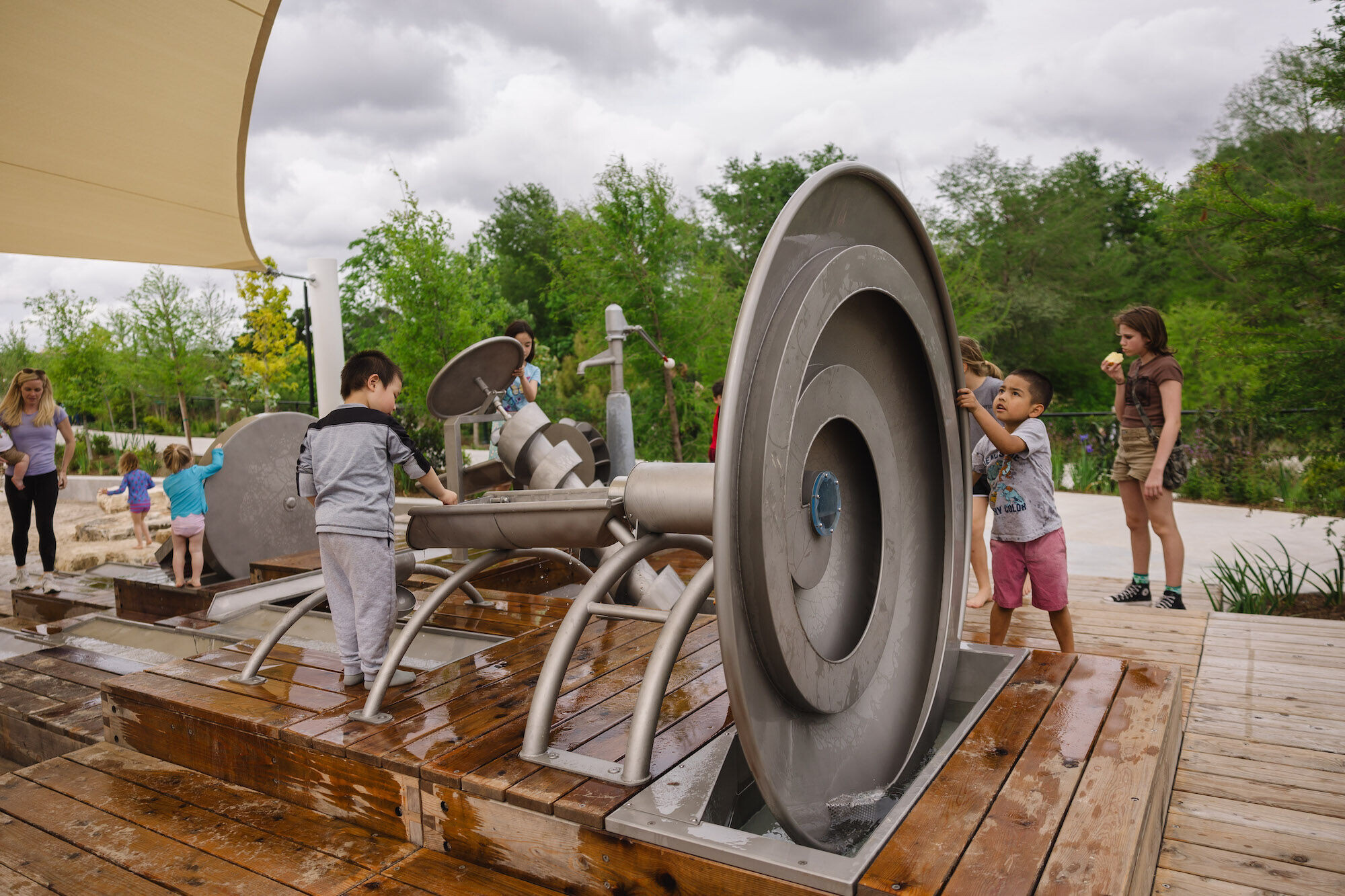
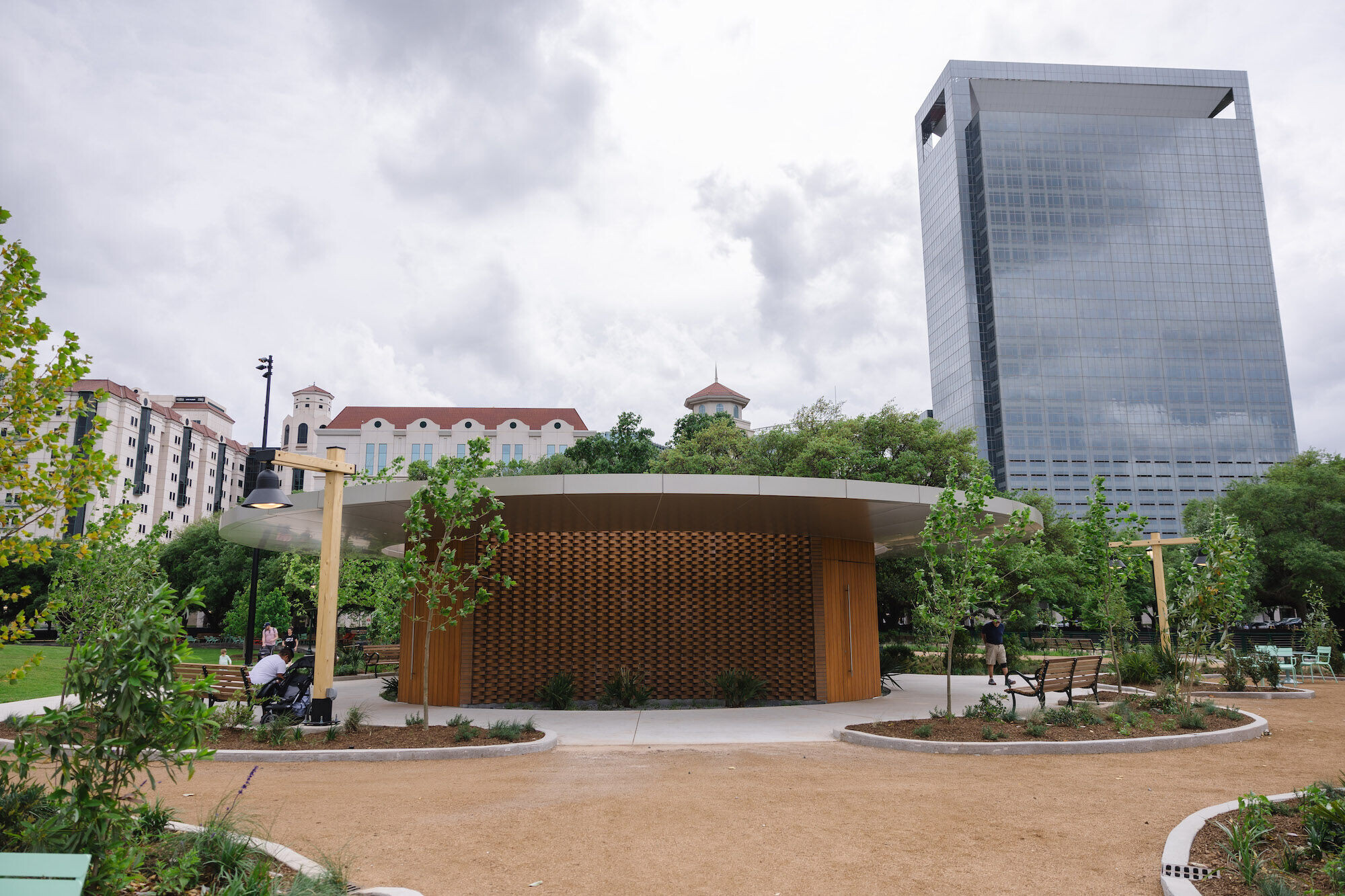
Arkansas firm Marlon Blackwell Architects’ innovative building designs seamlessly integrate into the natural surroundings cultivated by New York-based landscape architects Michael Van Valkenburgh Associates (MVVA). Anchoring MVVA’s design are a gently rolling central lawn and an expansive two-acre play garden for children of all ages and abilities, with space- and nature-themed play structures designed by Monstrum and a separate water garden inspired by the region’s bayous. As part of the project, MVVA’s design preserved the vast majority of existing trees and improved the soil quality by initiating the planting of cover crops and native grasses, with a total of more than 1,200 new trees and 60,000 new plantings.
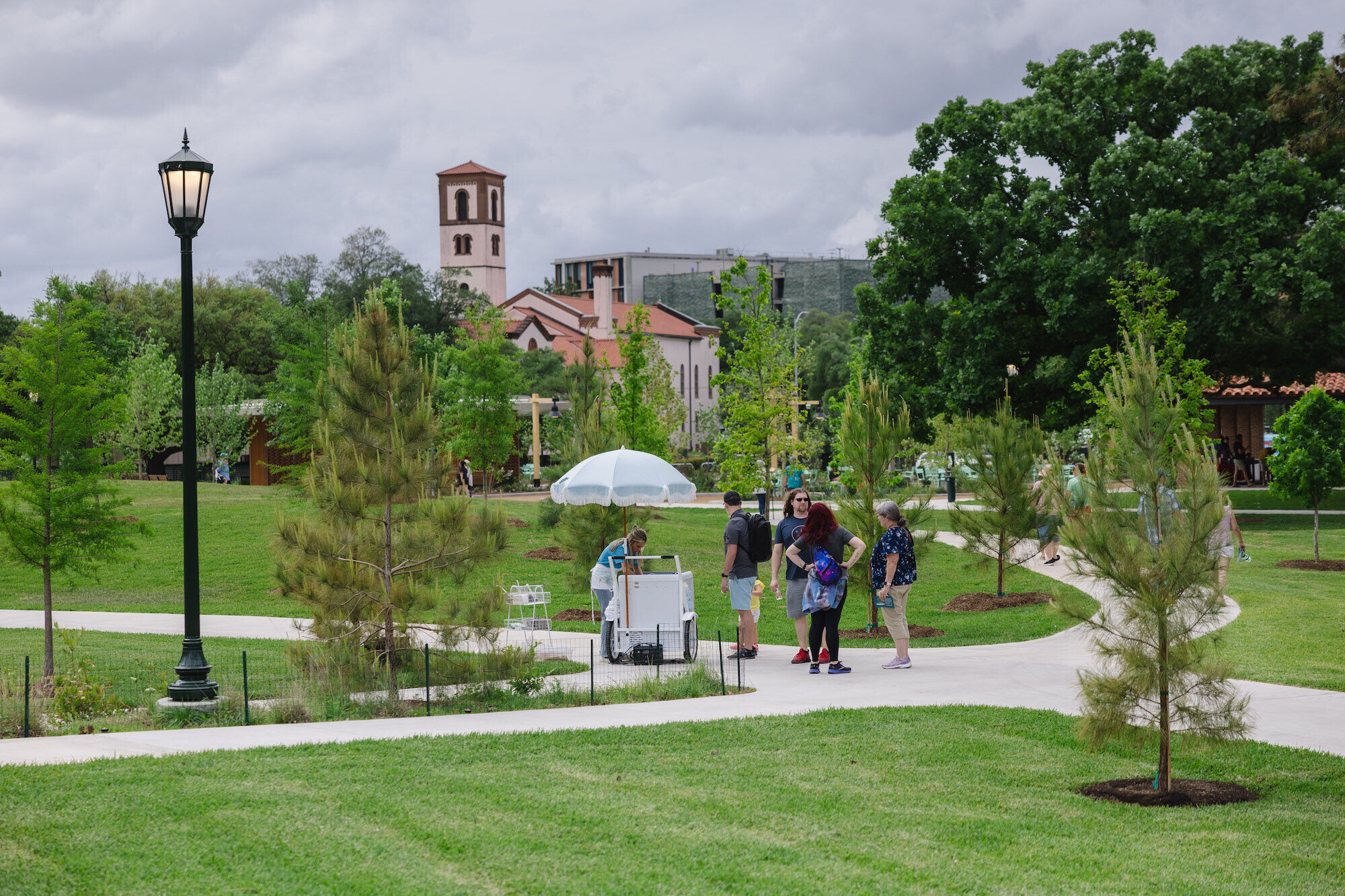
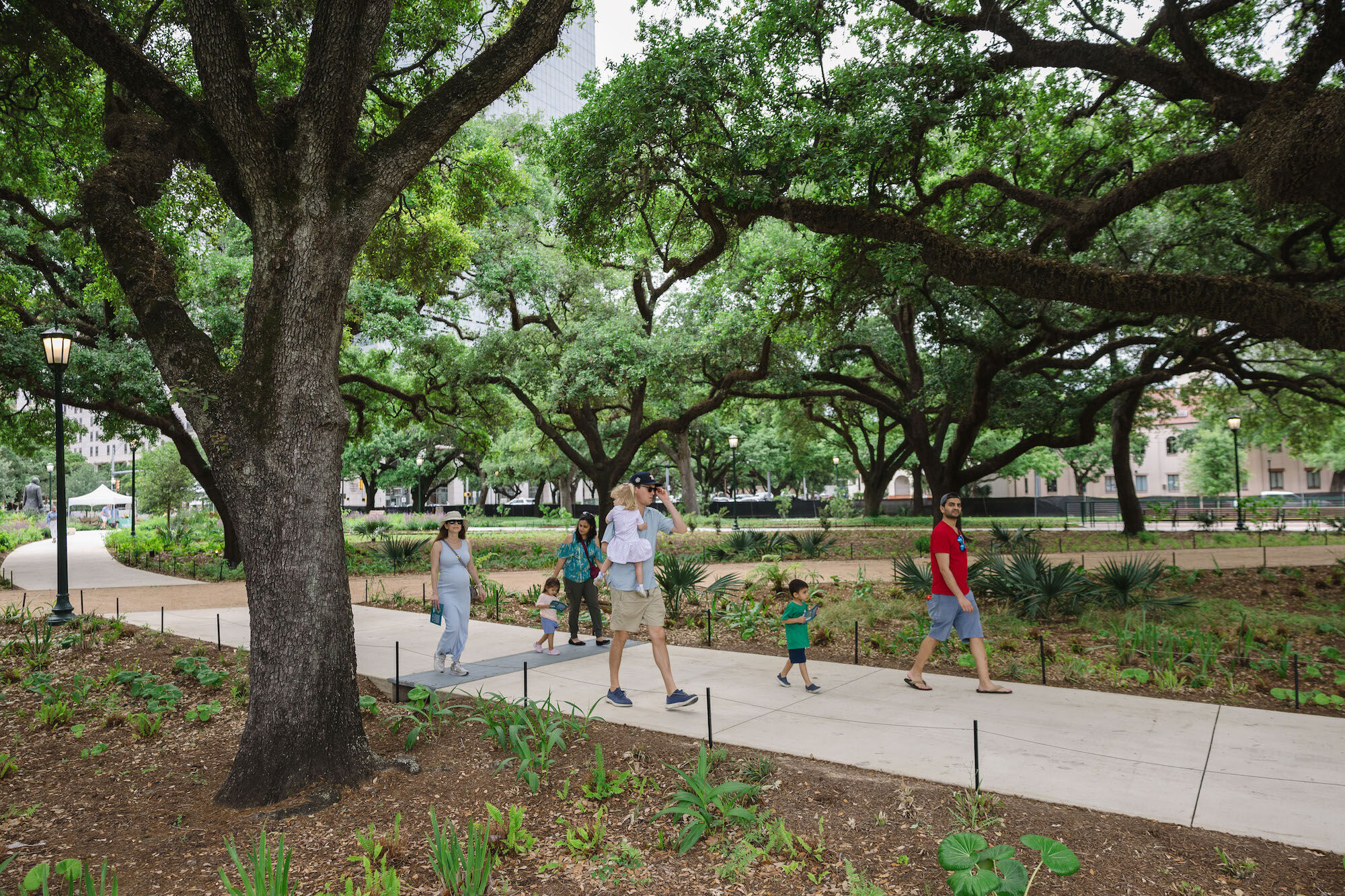
“We set out with the Hermann Park Conservancy to transform an underutilized area of the park into a welcoming and varied environment that all Houstonians can find their place in—for play, cookouts, or finding a quiet moment. This project is the first major step toward implementing our 2017 master plan for Hermann Park's transformation, and we are so happy with how it has come together,” said Jack Ohly, MVVA Associate Principal.
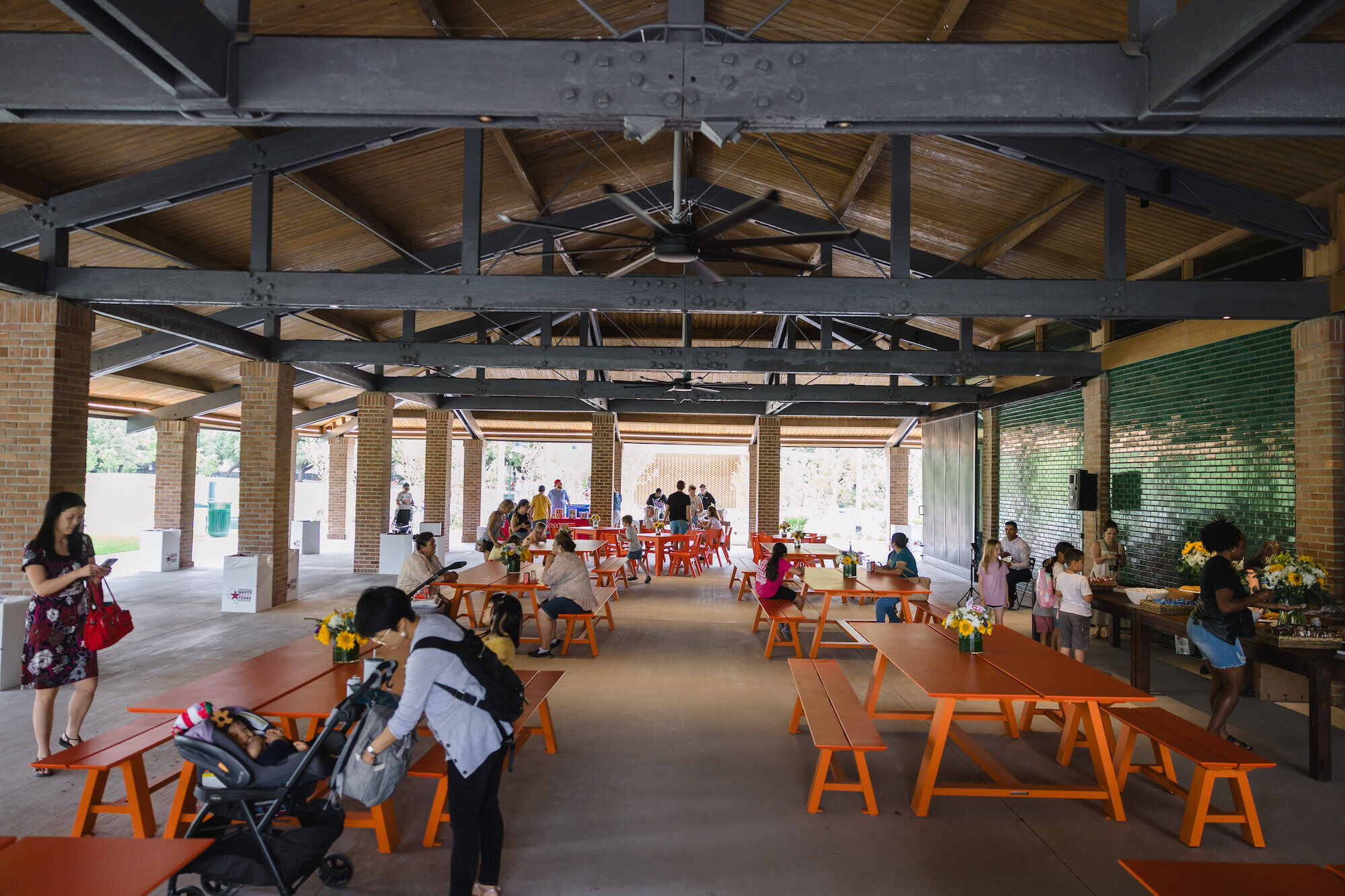
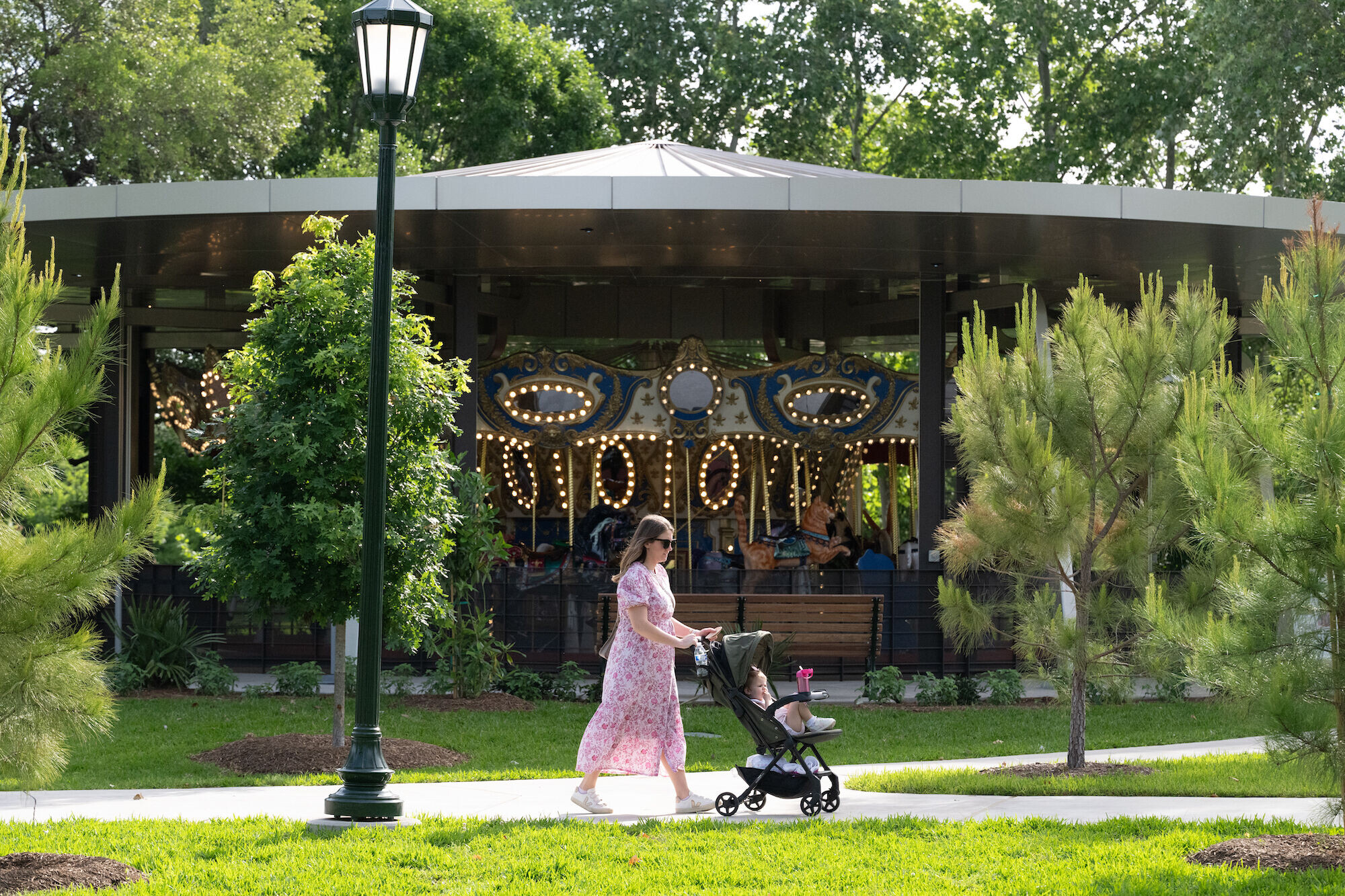
Blackwell was charged with the design of new restroom facilities, picnic pavilions, a carousel and other structures located throughout the Park. Blackwell's attention to detail is evident in every aspect of the design, from the upright posts of the picnic pavilions that were color-matched to blend in with the nearby tree trunks to the thoughtful restoration and refresh of the historic Fannin Pavilion, which will feature a café concept from the Dak & Bop team opening in late summer.
“Working with Hermann Park Conservancy and MVVA has been a great privilege in developing a welcome new identity with the Commons. We particularly enjoyed designing an ensemble of structures that integrate dynamic shade to complement the Park and surrounding areas. The structures support an experience enriching a variety of accessible activities including play, dining and relaxation,” said Marlon Blackwell, Design Principal of Marlon Blackwell Architects.
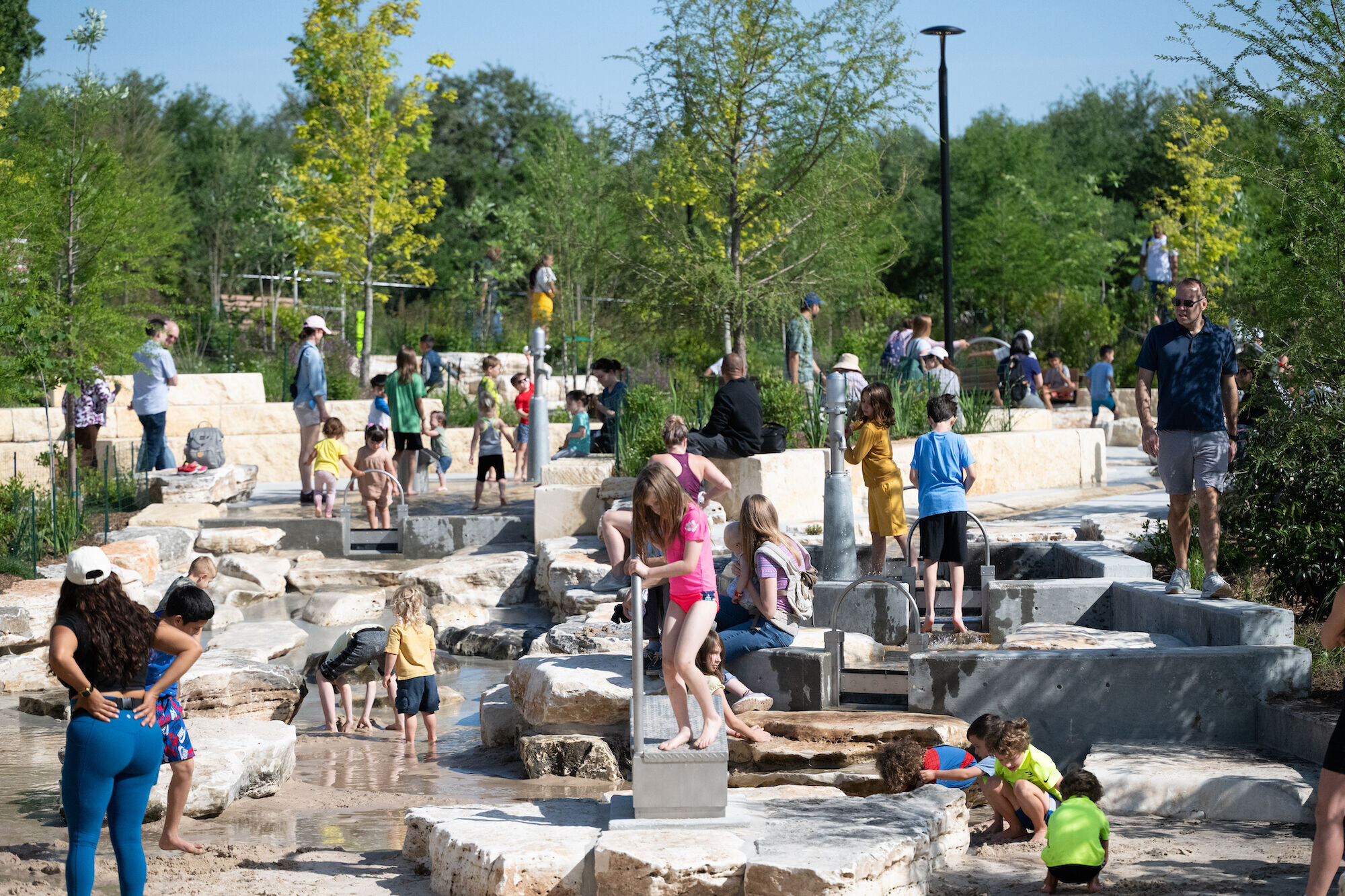
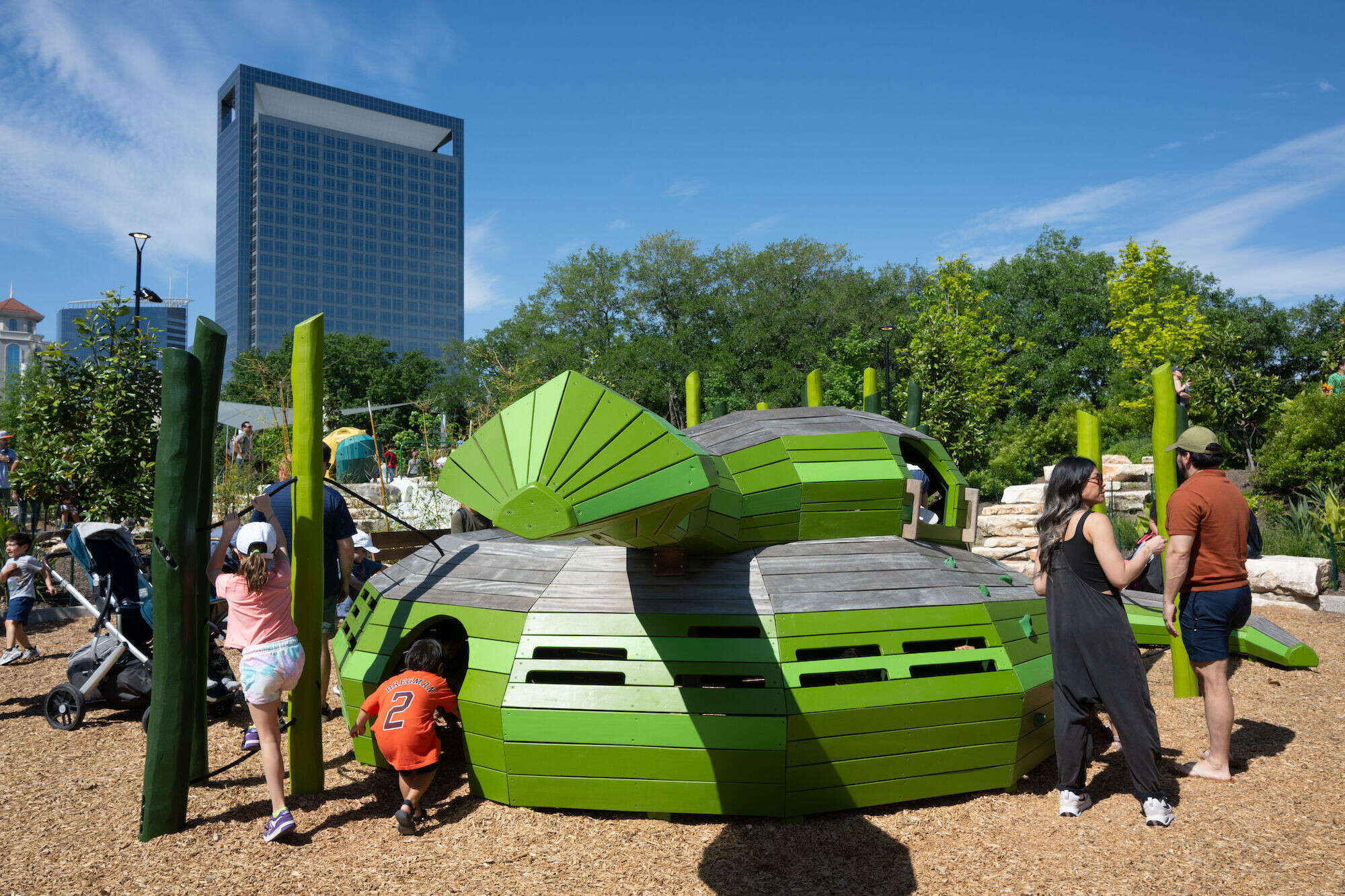
The Commons is the latest project in Play Your Park, a $55.5 million capital campaign aimed at improving and maintaining Hermann Park. This campaign, which encompasses projects including the Commons, the McWilliams Dog Park and a renewed public art initiative, underscores the Conservancy's commitment to enhancing the park experience for current and future generations.
“As Houston continues to evolve, Hermann Park Conservancy upholds its commitment to adapt and grow this special place to meet the needs of its diverse community,” said Doreen Stoller, president of Hermann Park Conservancy. “The completion of the Commons represents a significant step forward in realizing this vision, providing a space where families, friends and neighbors can come together to create lasting memories.”
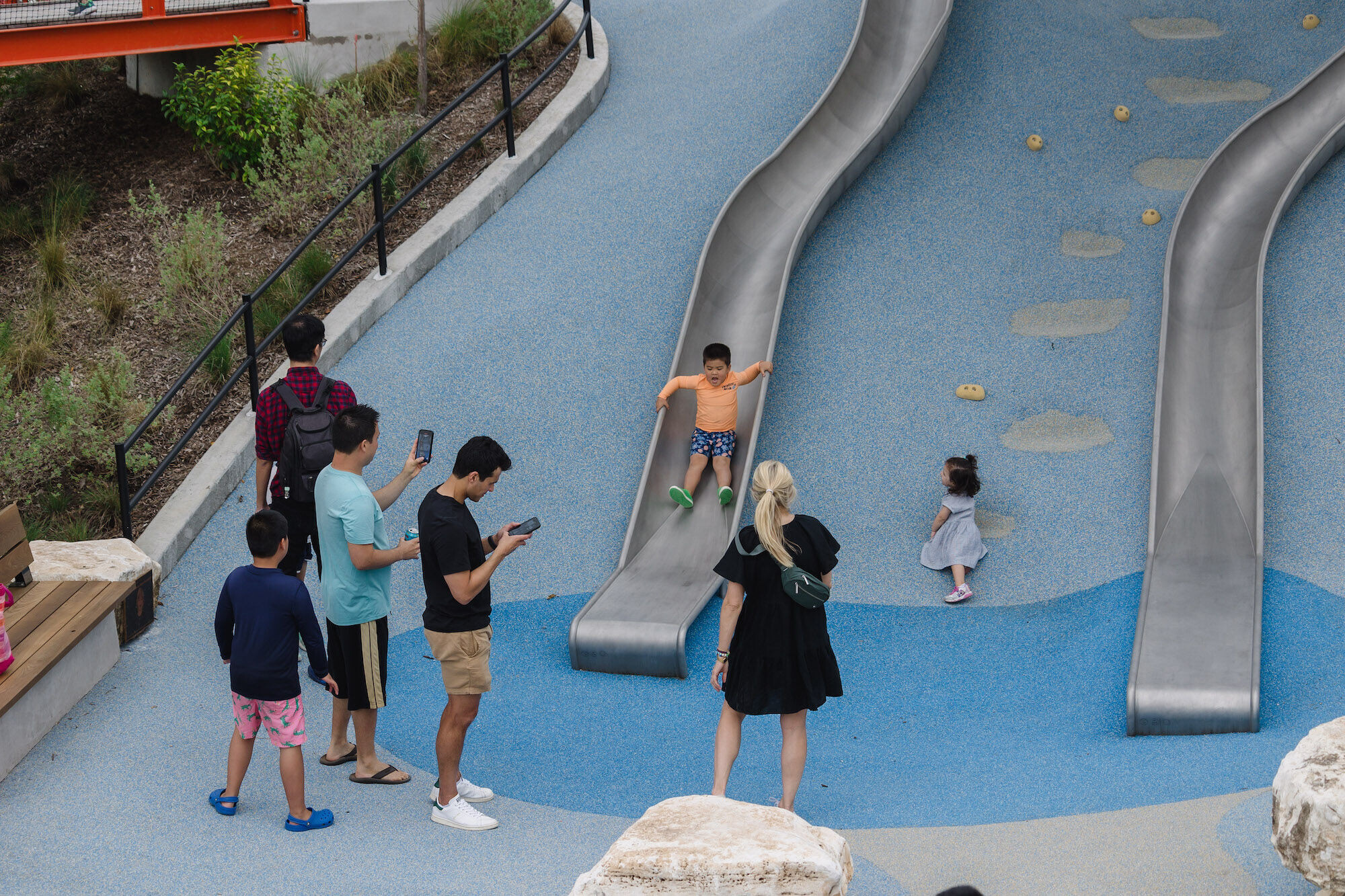
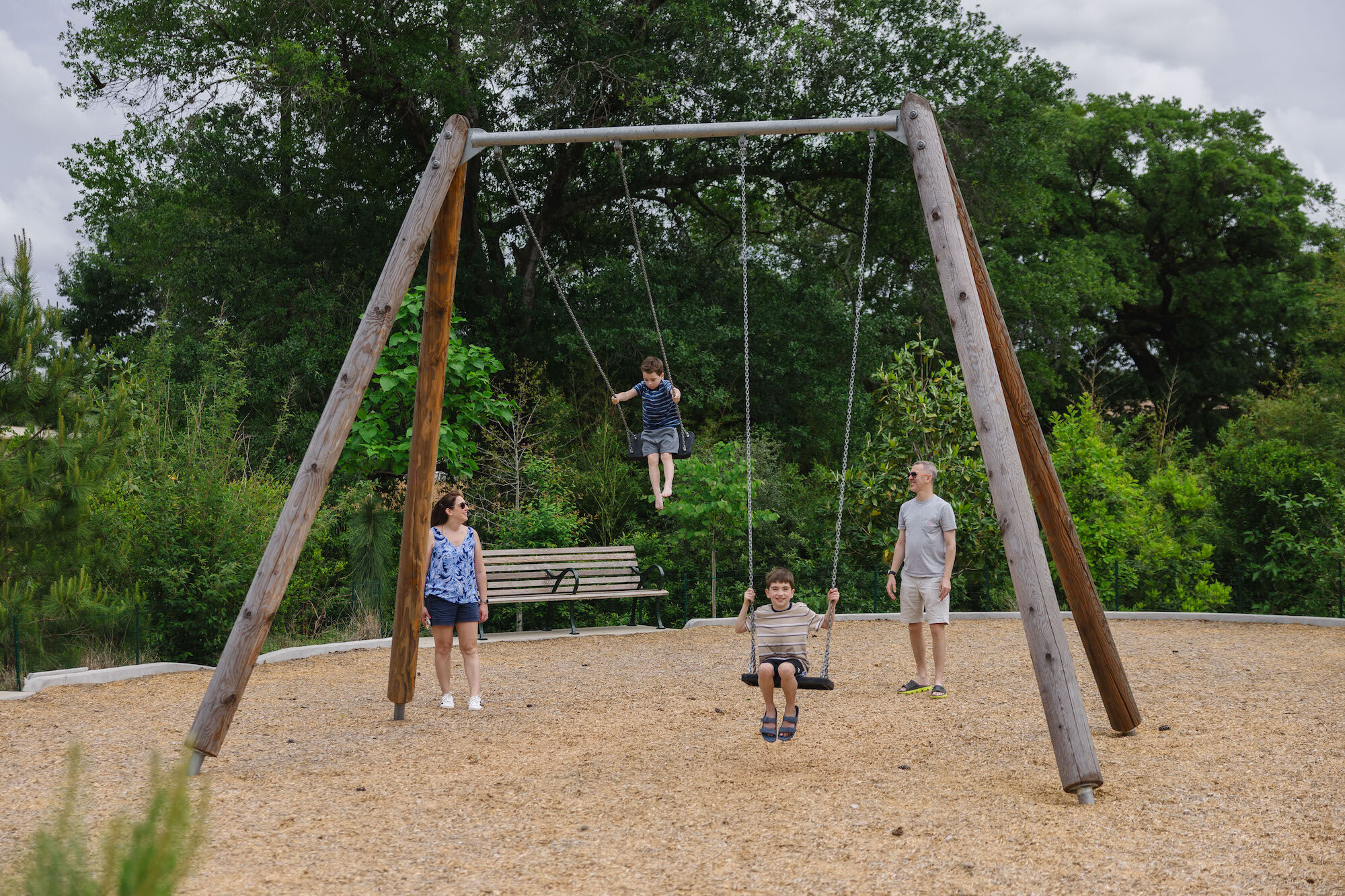
In addition to these design enhancements, the Commons will also introduce a revised Hermann Park Railroad train route with a new station near the newly-named Wortham Pavilion offering visitors convenient access to explore the Park's various attractions. With the updated route, Hermann Park Conservancy will transition from a single-ride ticketing structure to day passes available for mobile purchase at each station, ensuring that visitors have the flexibility to enjoy unlimited rides throughout the day.
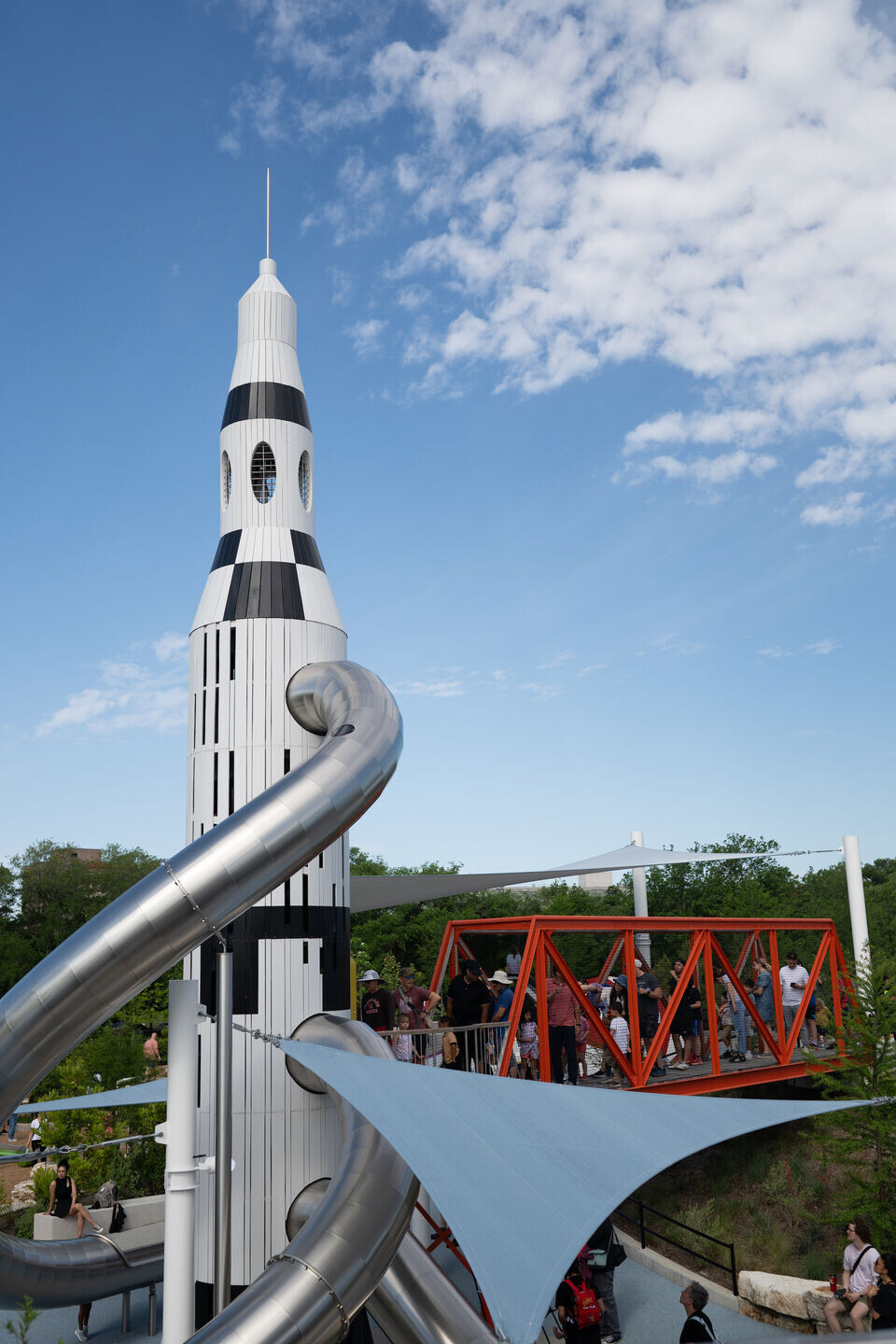

Team:
Architects: Marlon Blackwell Architects
Landscape Architects: Michael Van Valkenburgh Associates (MVVA)
Landscape Architect - Local Consultant: Jim Patterson
General Contractor: Forney Construction
Landscape Contractor: Landscape Art
Site Work and Underground Utilities Contractor: Slack & Co.
Photographers: Johnny Than & Daniel Ortiz
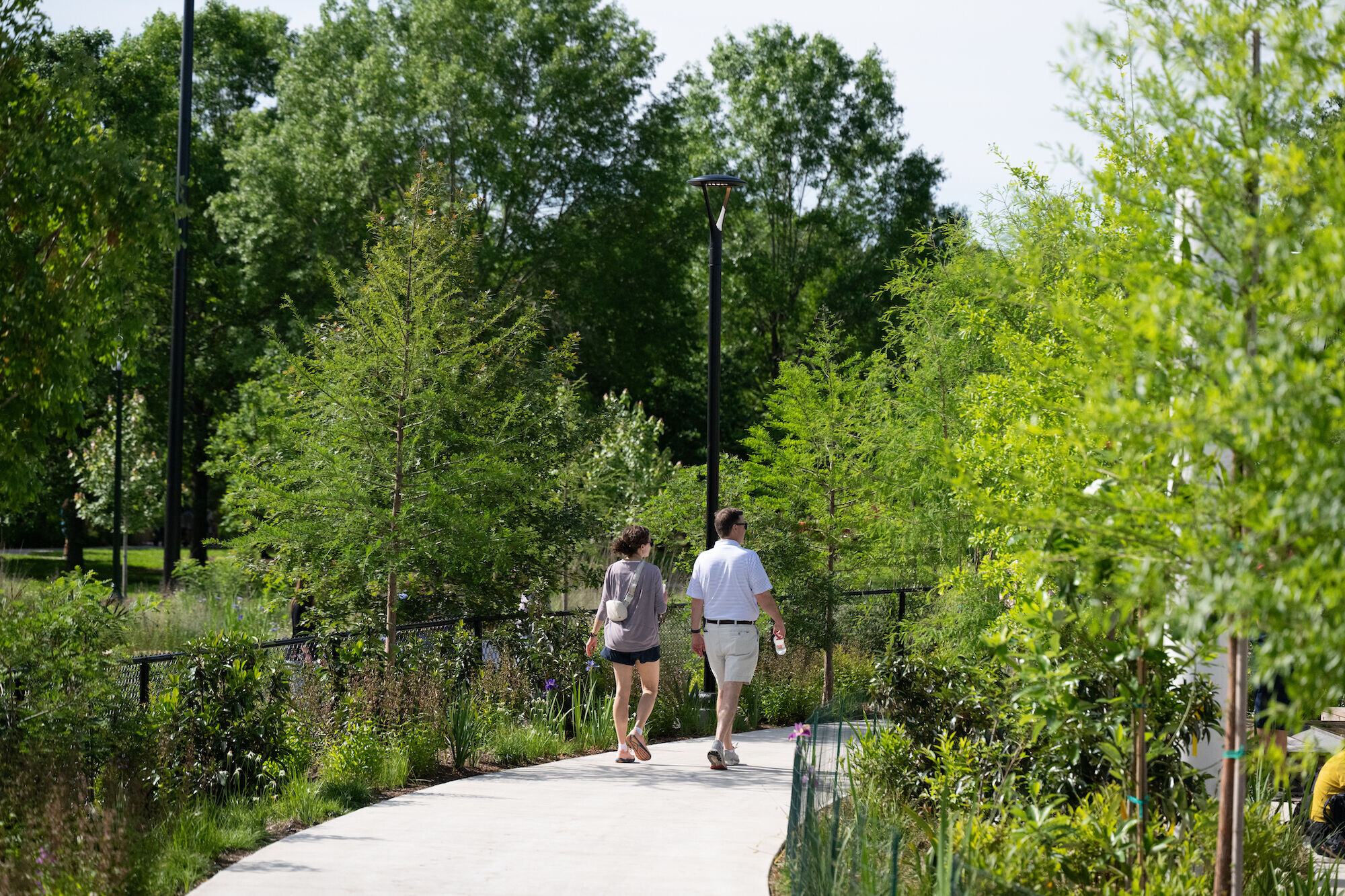
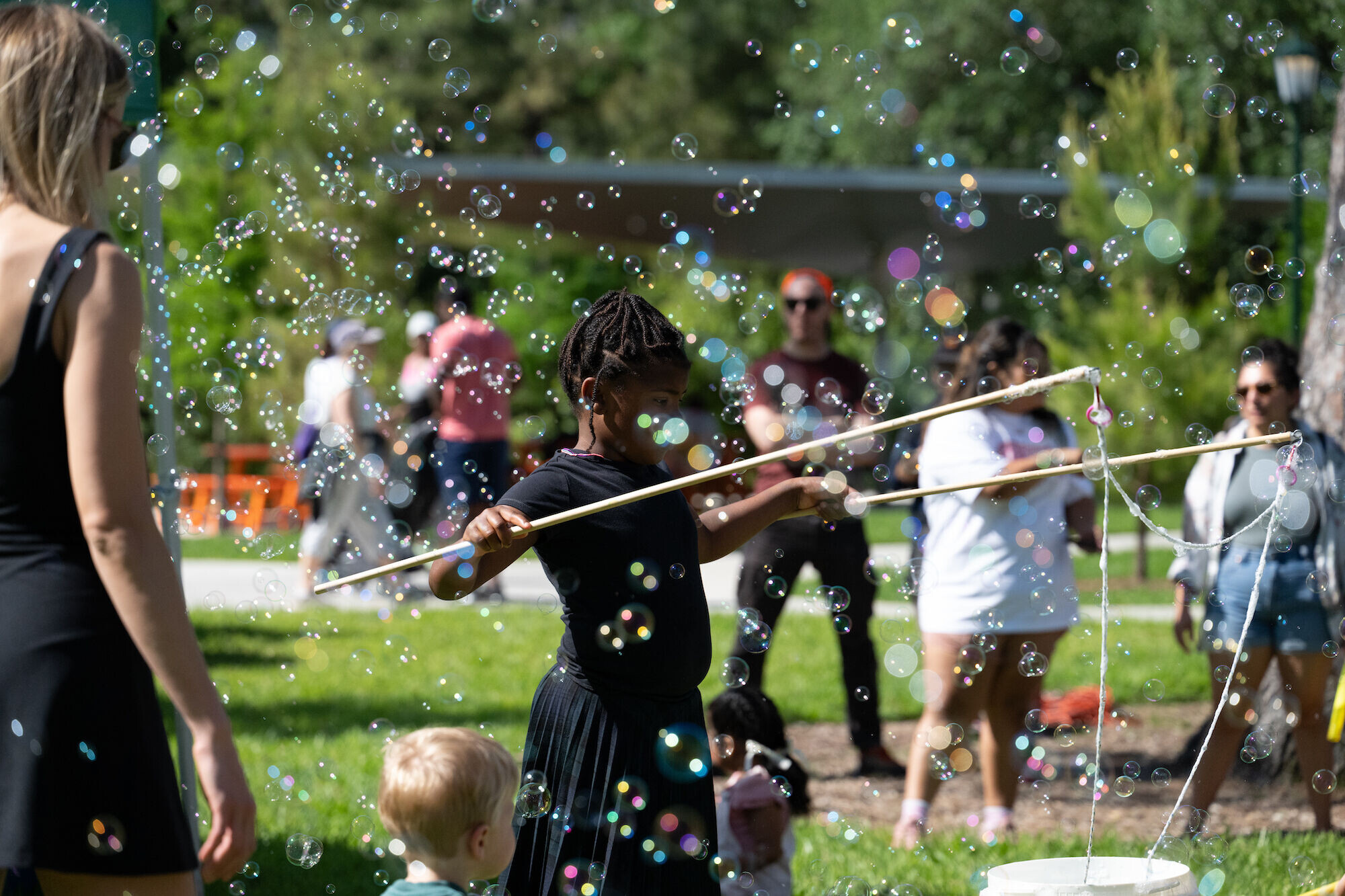
Materials Used:
MONSTRUM: Playsculptures

