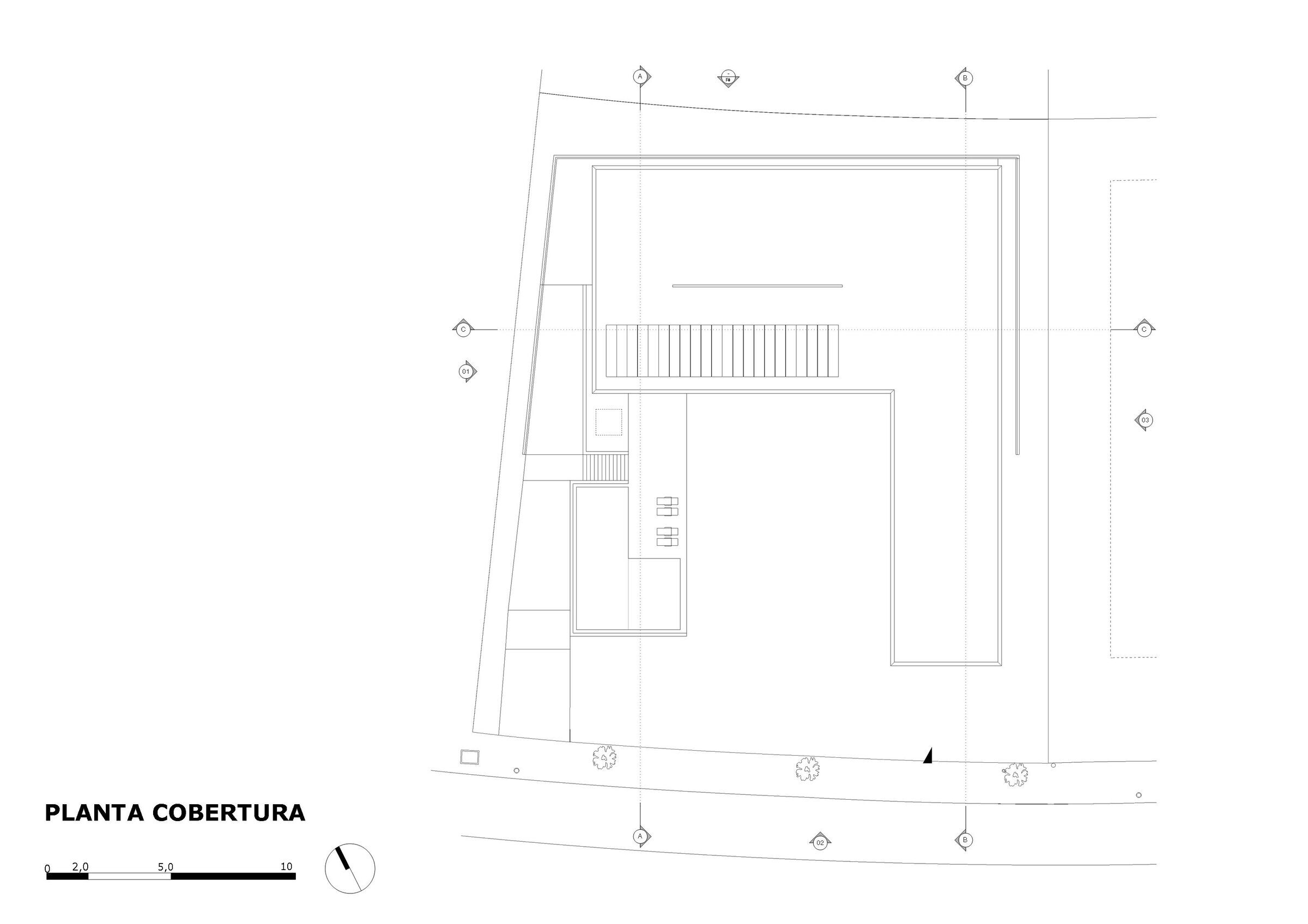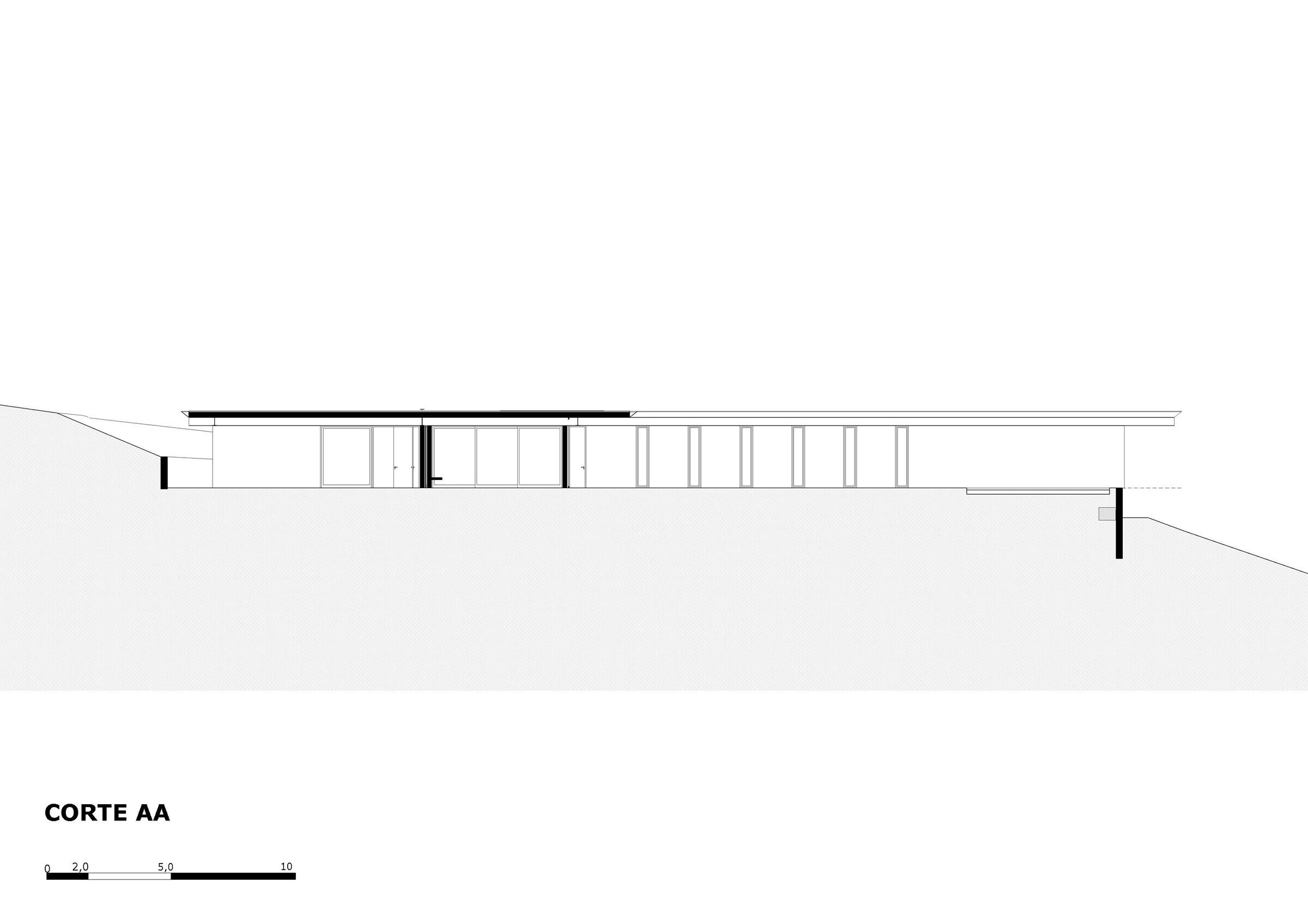This “L” shaped residence is located in a condominium in the countryside of the state of São Paulo, in an uphill terrain of aproximately 3.000,00 m2. The single storey house has a height of 3,0 m and contains large eaves to protect against sunlight and rain. The living and dining rooms are integrated with a covered balcony and gourmet area through sliding doors built into masonry, creating wide and broad spaces.

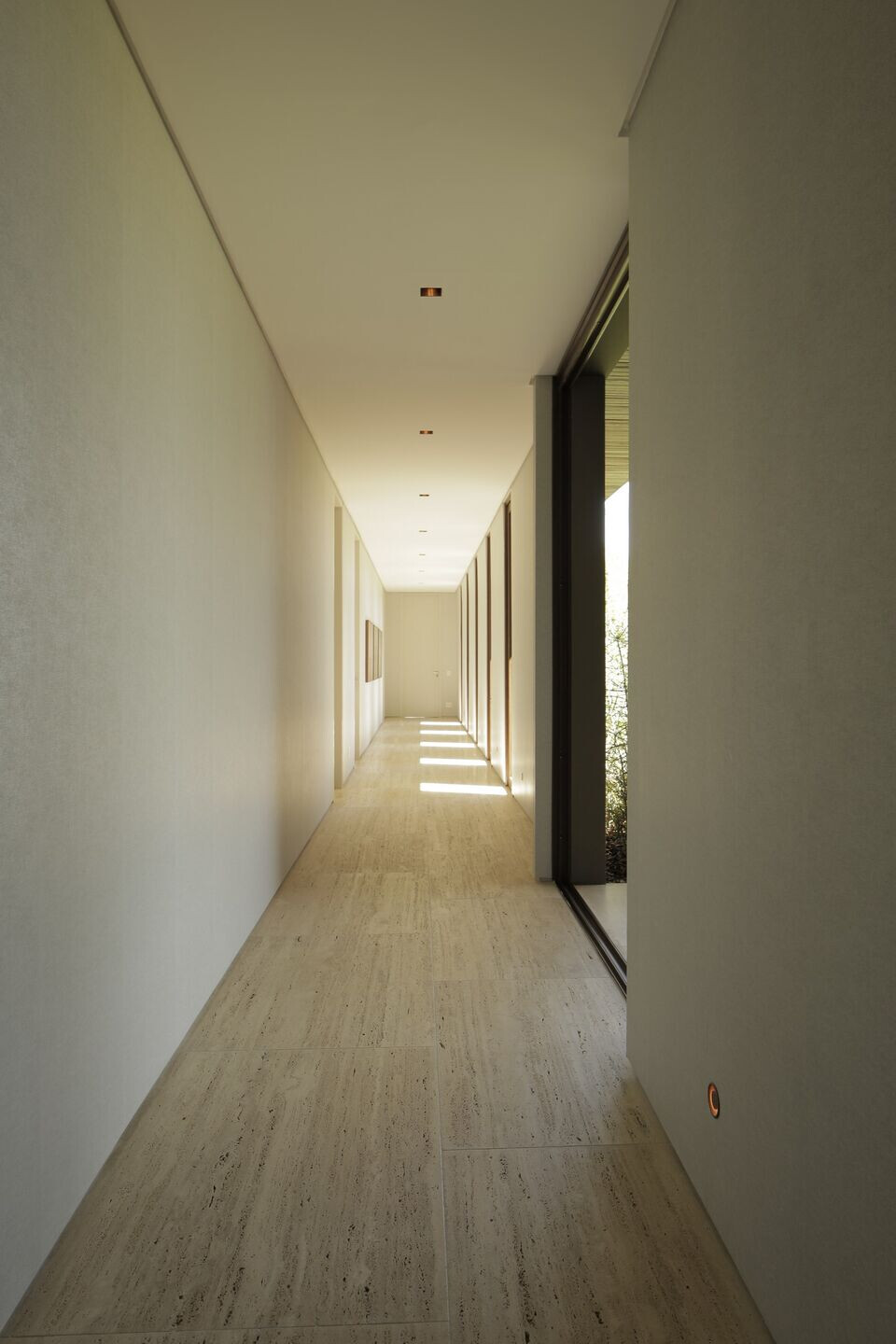
The structure of the house consists of concrete in its base, and a cover made of metal profiles that support prestressed concrete panels, waterproofed with pvc blanket. The flat roof provides a large area for solar panels and capturing rainwater for reuse in garden irrigation. Coating materials such as stone, natural wooden slats, travertine marble on the floors, rustic wooden floors in the bedrooms and pvc windows with wooden frames. The bedroom corridor has floor-to-ceiling pivoting windows providing rhythmic lighting and natural ventilation.

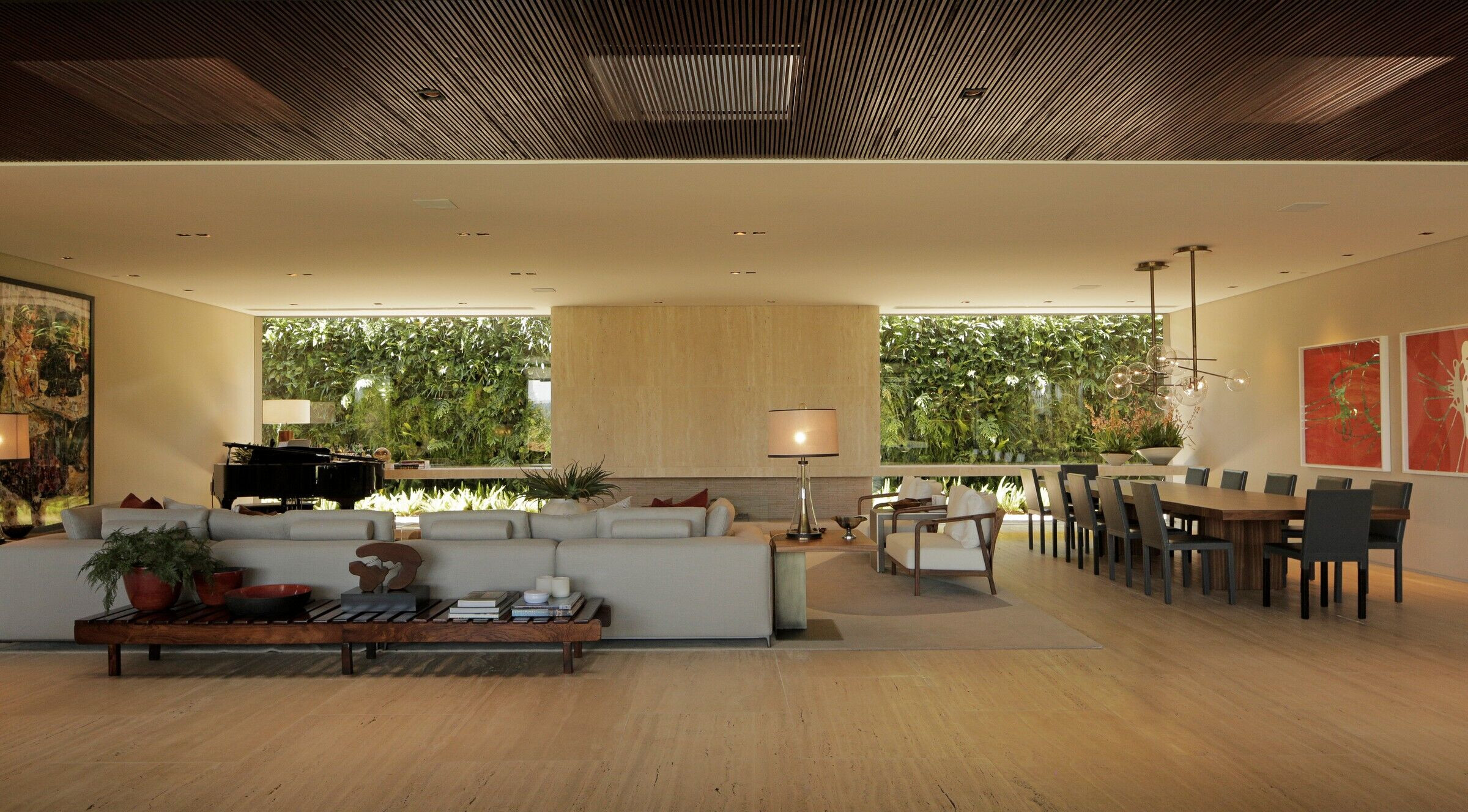
In the program was considered a relaxation space with a sauna and SPA room overlooking the garden. The swimming pool is positioned to the side, creating space for a large central lawn. It is covered with black volcanic stone, mirroring the sky. To further enjoy the landscape and the pool, a small open living space was made by a cantilevered metal pergola. Next to the house, a majestic jabuticabeira tree was strategically planted by lanscape gardener Luciana Moraes, in order to create shade in the porch during the afternoons.
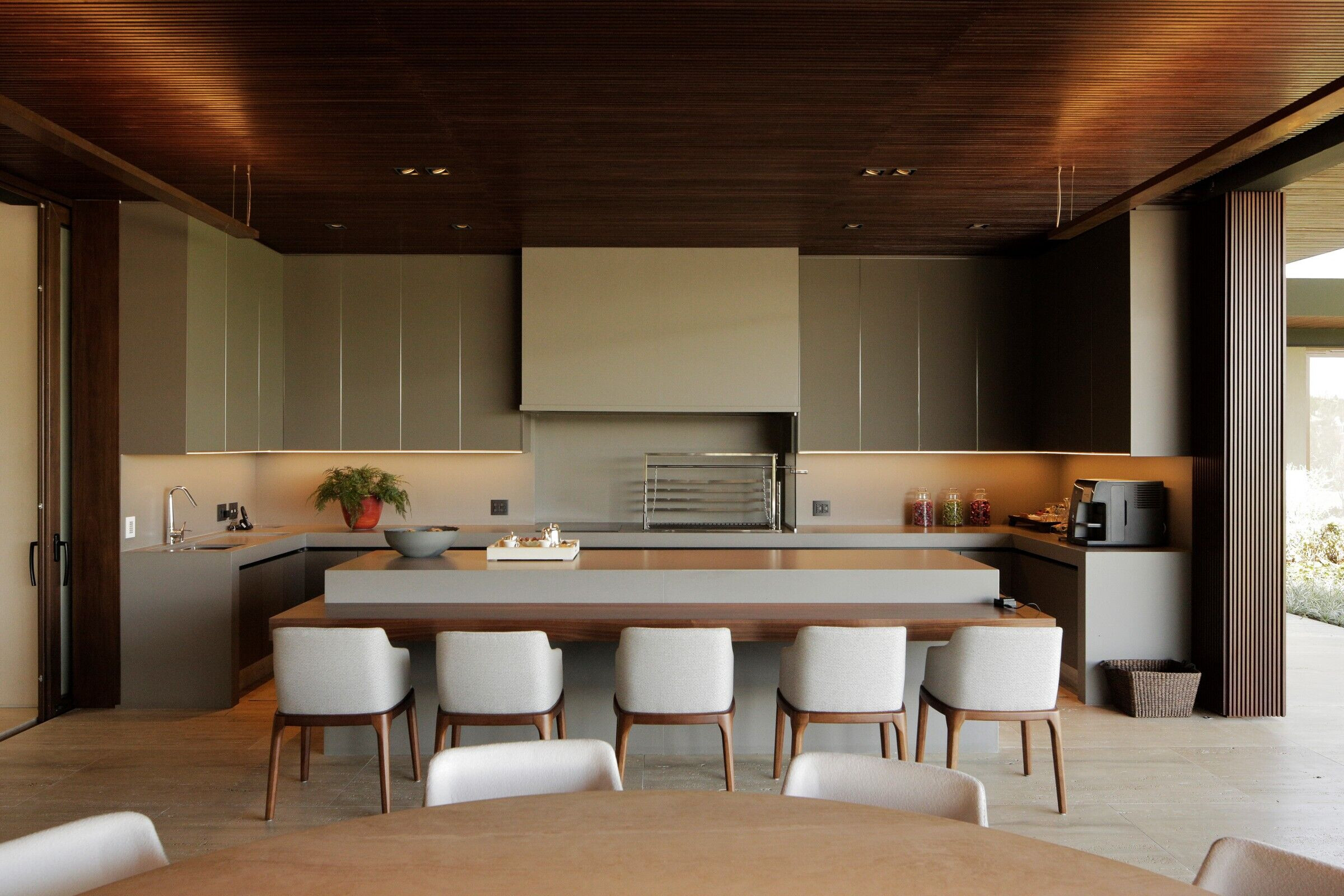

Team:
Architect: Galvez e Marton
Other participants: Arq. Andrés Gálvez, Arq. Márton Gyuricza, Arq. Gabriel Reis, Arq. Gabriel Bocchile, Arq. Lina Maeoca
Photography: Gálvez & Márton
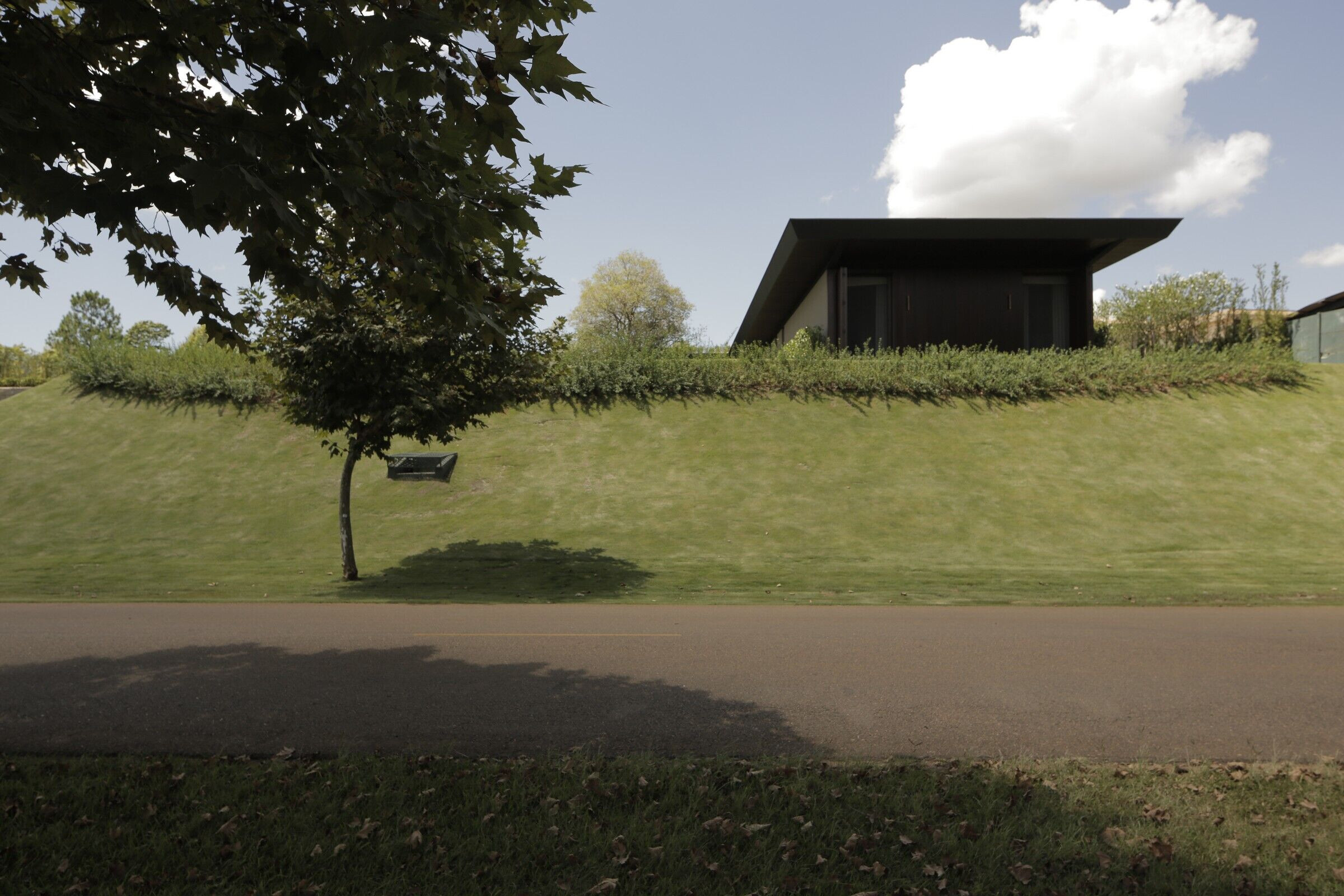
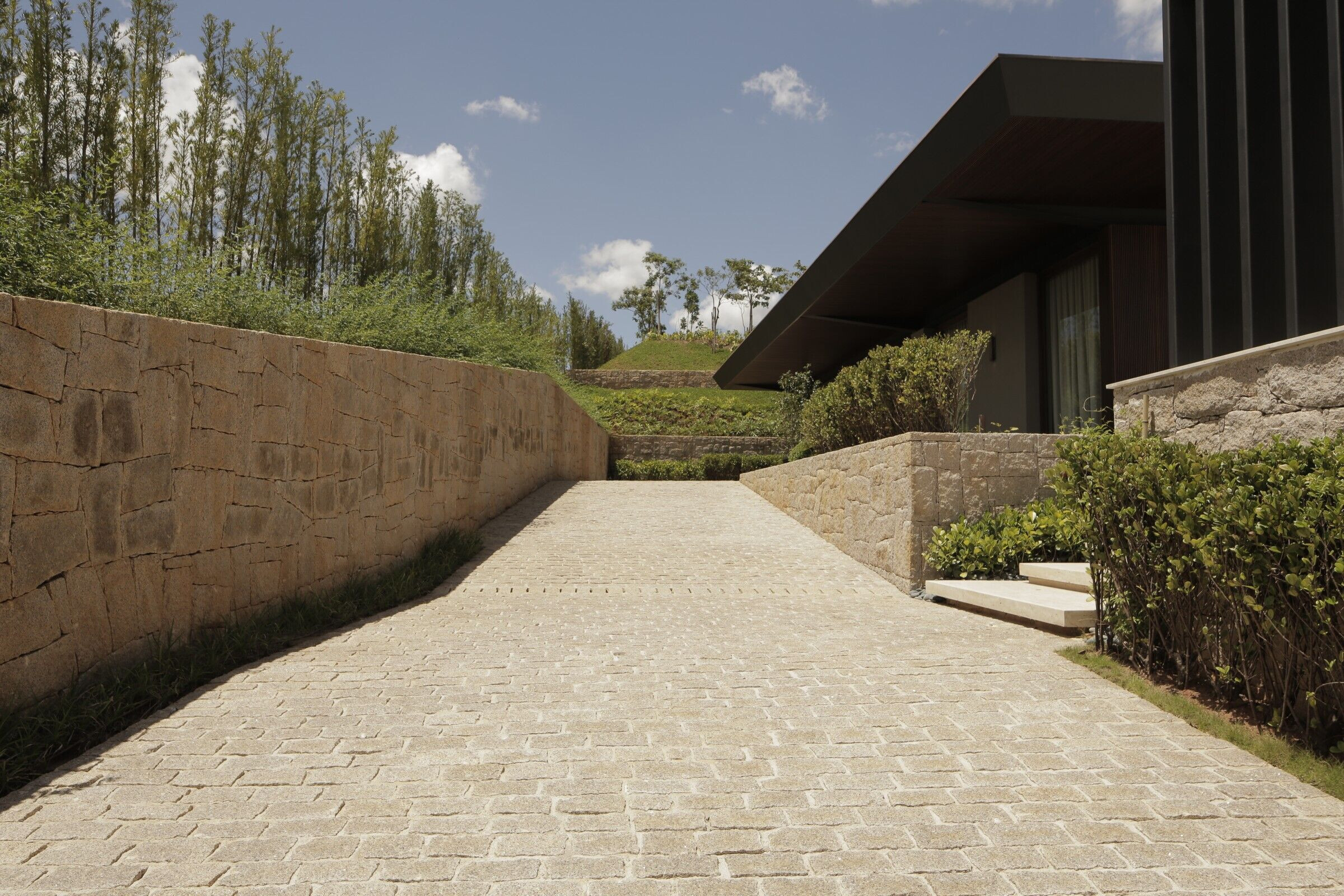
Materials used:
1. Facade cladding: Slapped in Cumarú Wood - Hydrotech
2. Flooring: Travertine marble - Belas Pedras
3. Doors: Cumarú Wood
4. Facade Walls: Guarujá Moledo Stone
5. Roofing: Brown Vinyl Blanket
6.External Flooring: Black Portuguese Mosaic Stone - Local Brand
7.Intimate area floor: Perobinha do Campo wooden flooring, 15 cm planks - Hydrotech
8. Windows: Aluminum brown electrostatic painting - Cinex
9. Doors: Cumarú Wood - Hydrotech
10. Facade Walls Guarujá Moledo Stone - Belas Pedras
11. Roofing Brown Vinyl Blanket - Alwitra
12. Pool: Jatoba Tablet 5 x 5 Black - Jatobá
