Set in Hancock Park, a historic residential enclave in central Los Angeles, the St. Andrews Accessory Dwelling Unit is designed in concert with an addition to the main house.
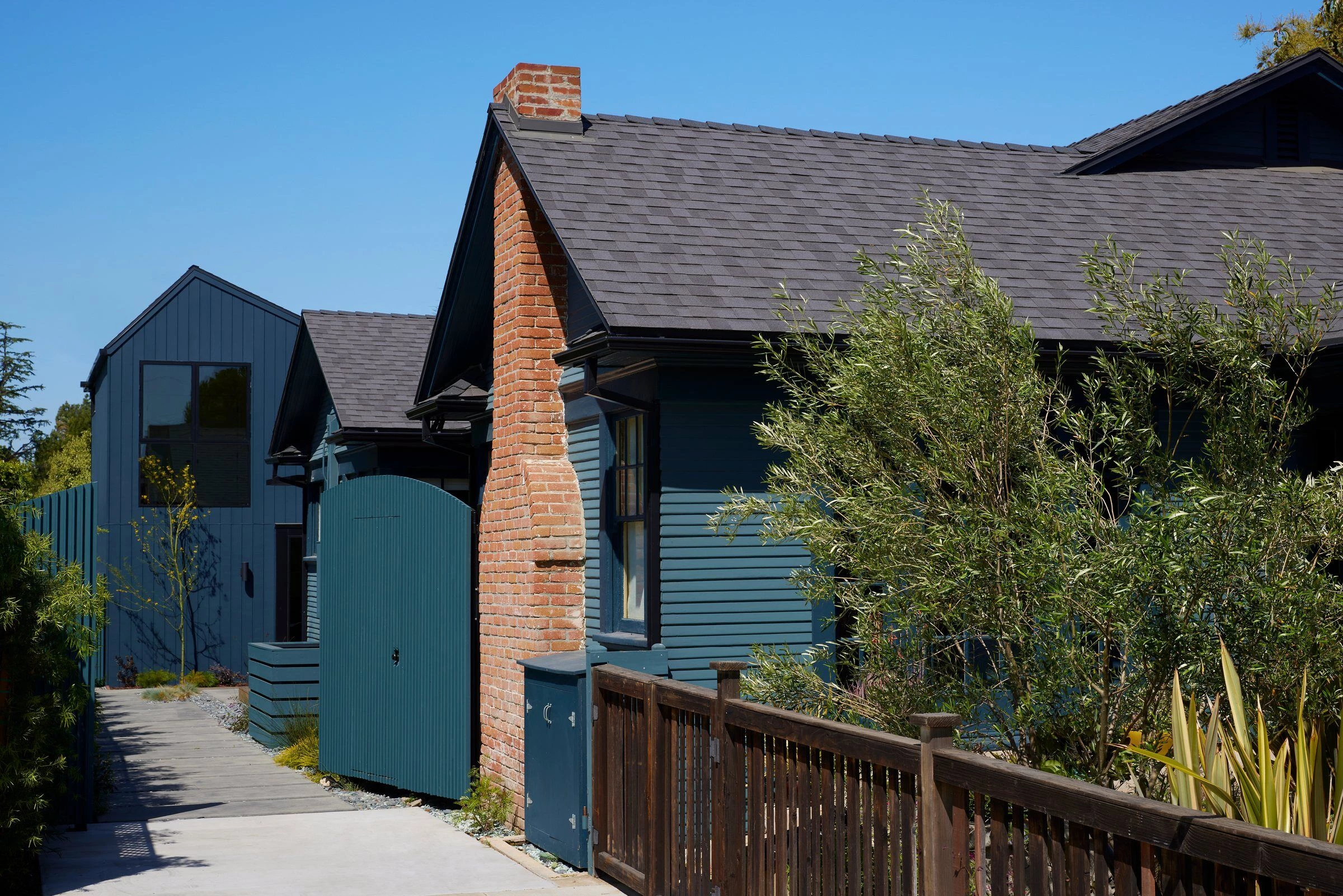
Richly colored, V-groove fiber cement panels provide a visual connection between the new two-story ADU and the existing 1916 craftsman bungalow.Yet, the ADU also expresses contemporary features through its distilled sculptural form. Clean lines and geometry emphasize the modern gestures while large windows and pocketing glass doors allow for plenty of natural light and connectivity to the exterior, producing a kind of courtyard in relation to the main home.
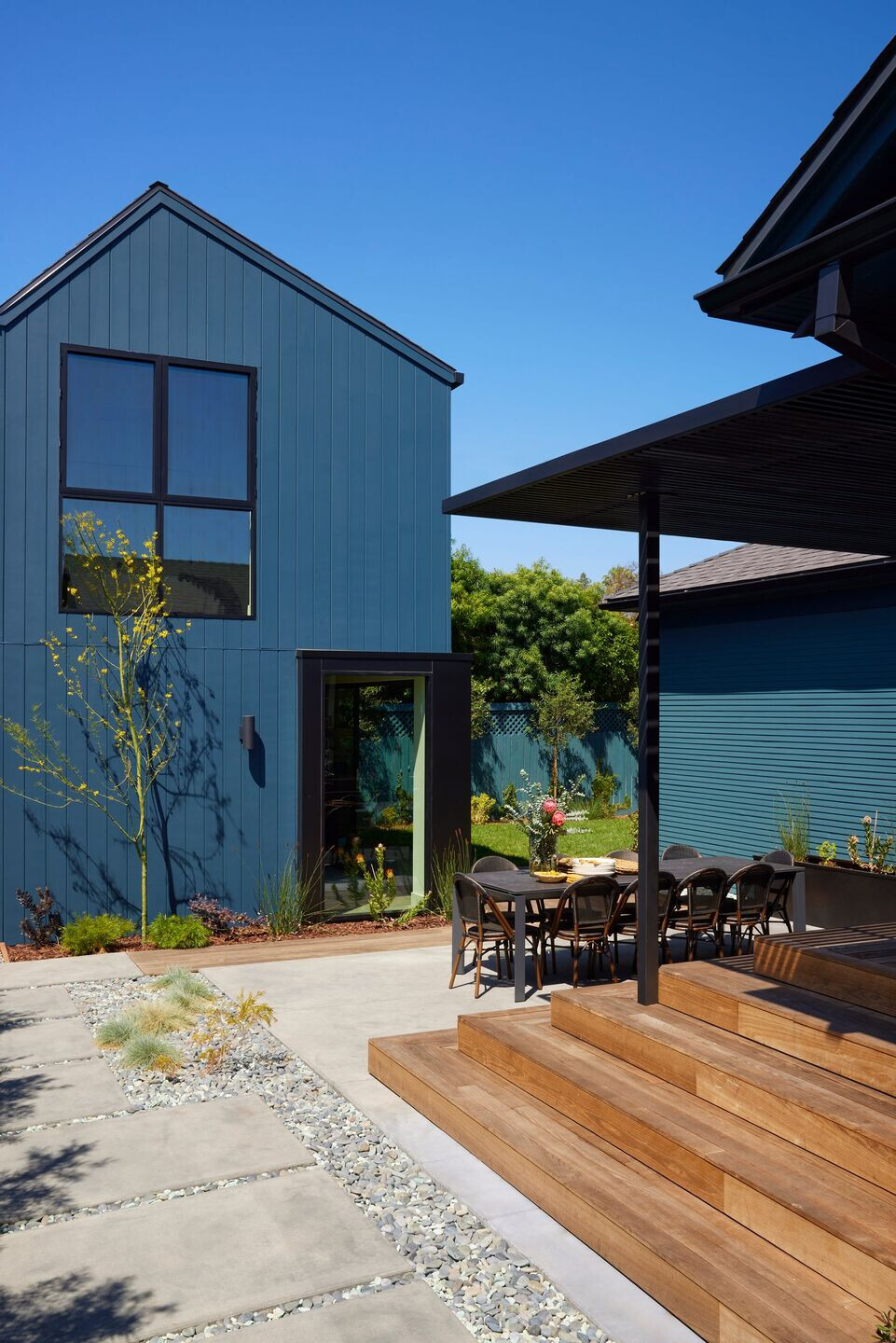
The compact size requires an efficient approach. Downstairs, a kitchenette and living space give definition to an open floor plan. The upper level is reserved for a full bathroom and bedroom with vaulted ceilings. Polished concrete, white oak, and black granite enrich the interiors.
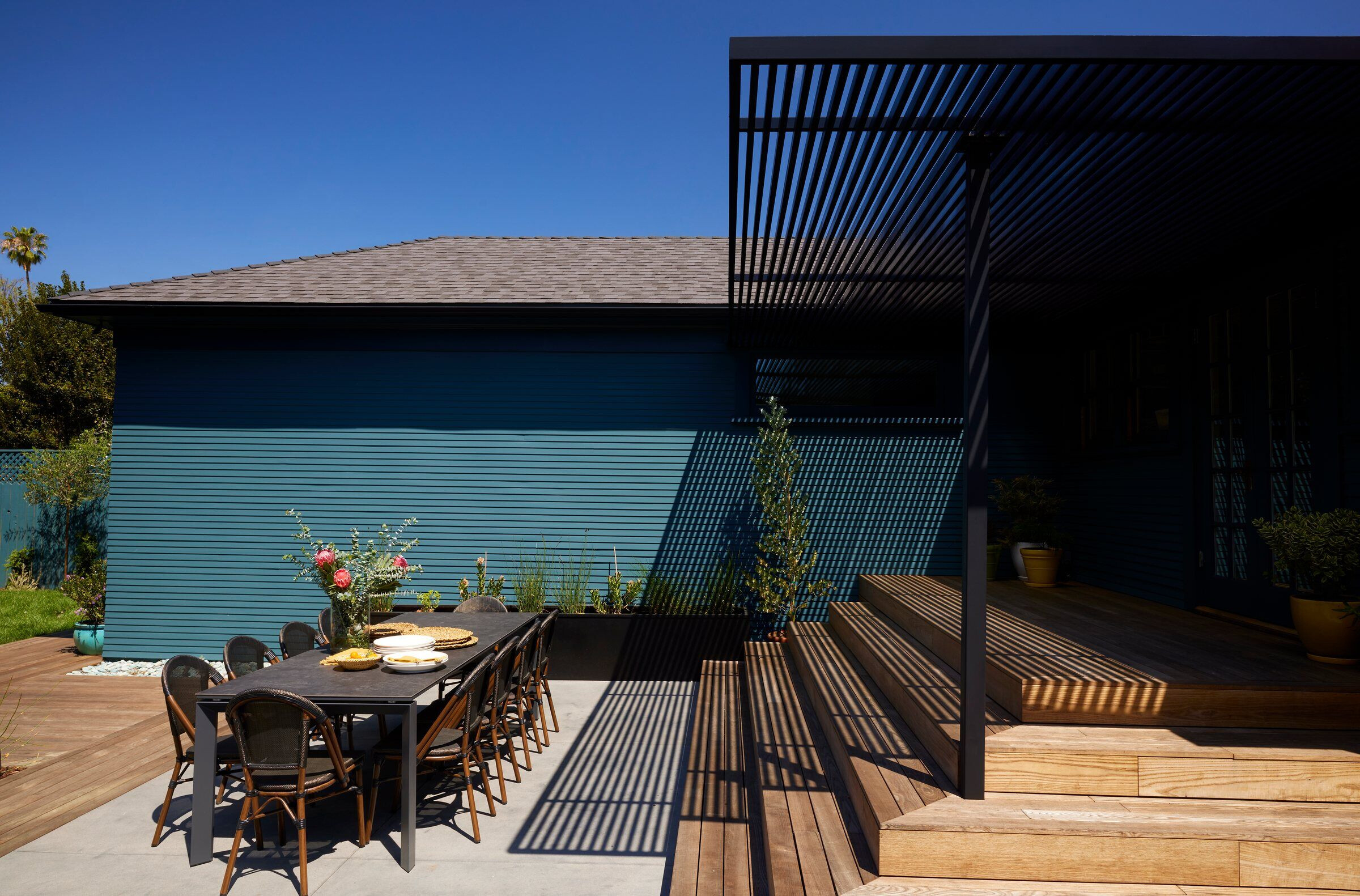
A primary suite addition to the main house blends seamlessly with the original. Narrow hallway arches echo the craftsman’s interior, connecting the existing living spaces to the lower addition which opens at ground level to the rear yard.
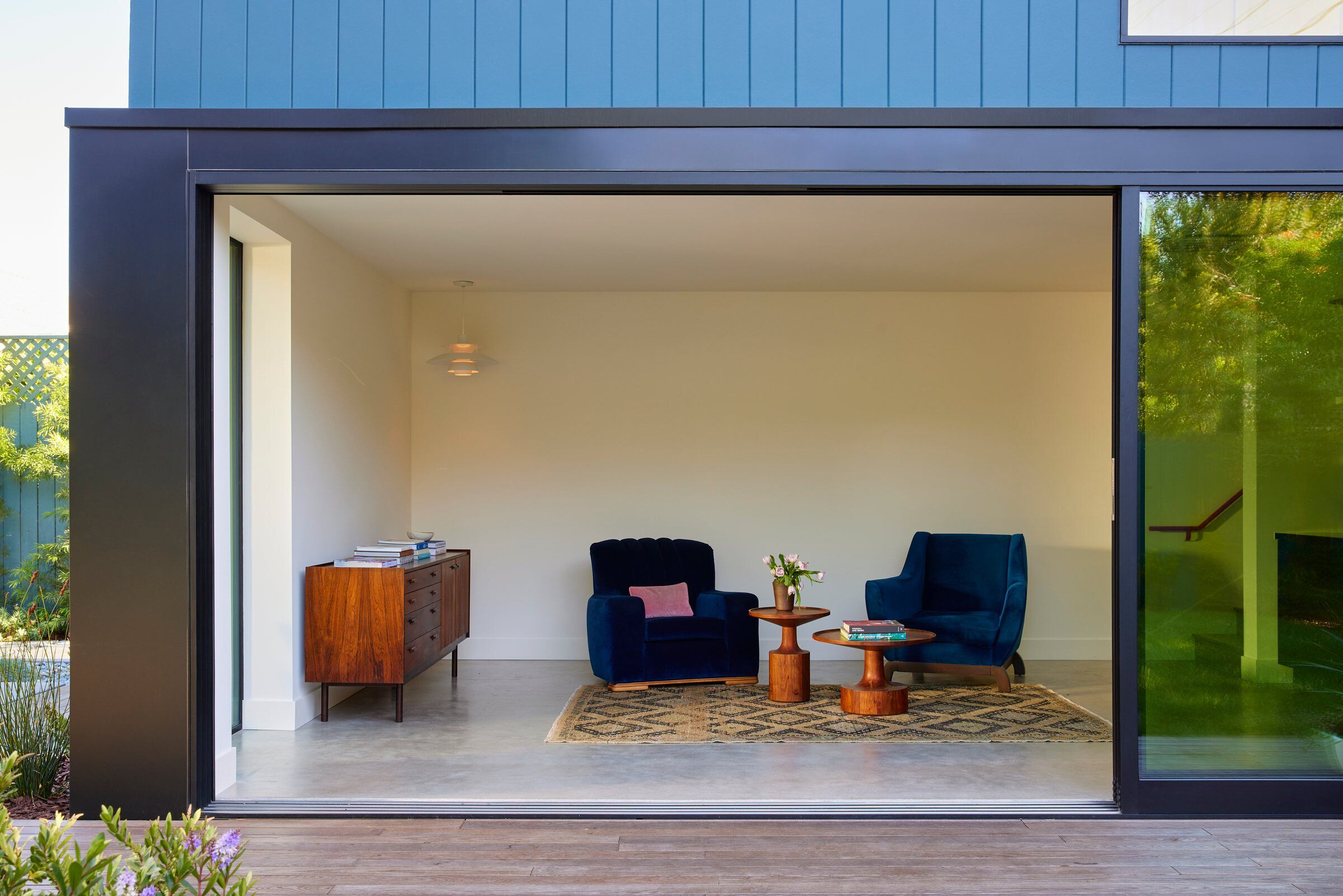
Together, the ADU, main house, and a newly constructed patio with a steel trellis create an indoor/outdoor ensemble, balancing classic, modern, eclectic and minimalist with the warm and inviting.
Team:
Architecture Design Team: Assembledge+: David Thompson (Principal in Charge), Raul Aguilera, Ignacio Bruni
Landscape: Outer Spaces
Contractor: Brunswick Builders
Photography: Yoshi Makino
Styling: Lisa Rowe
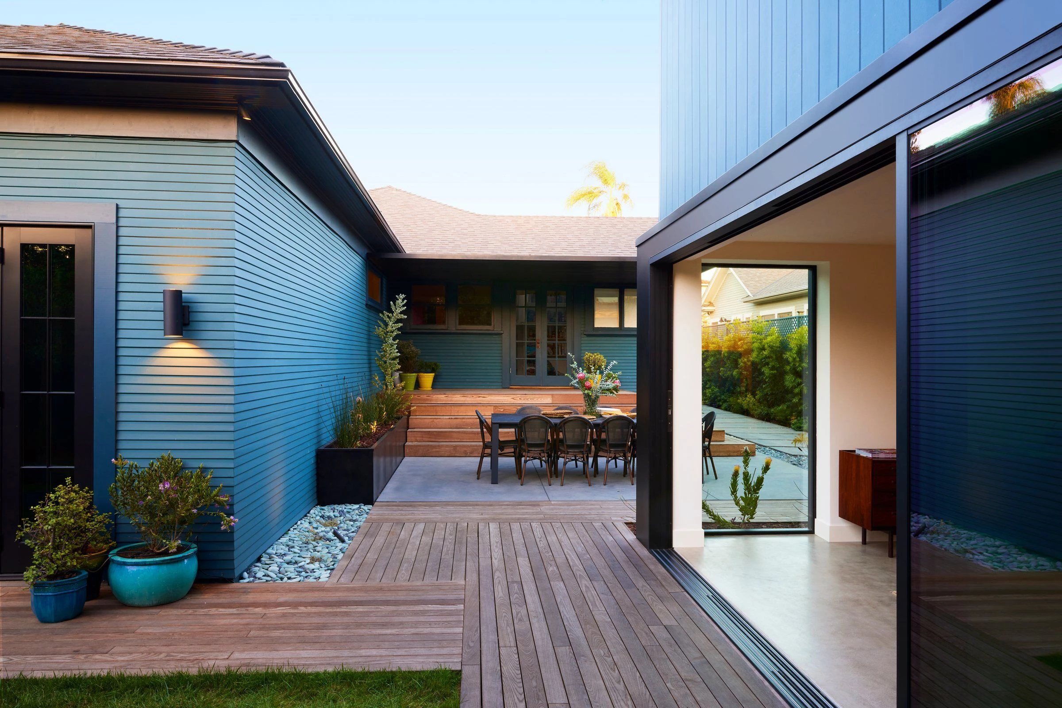
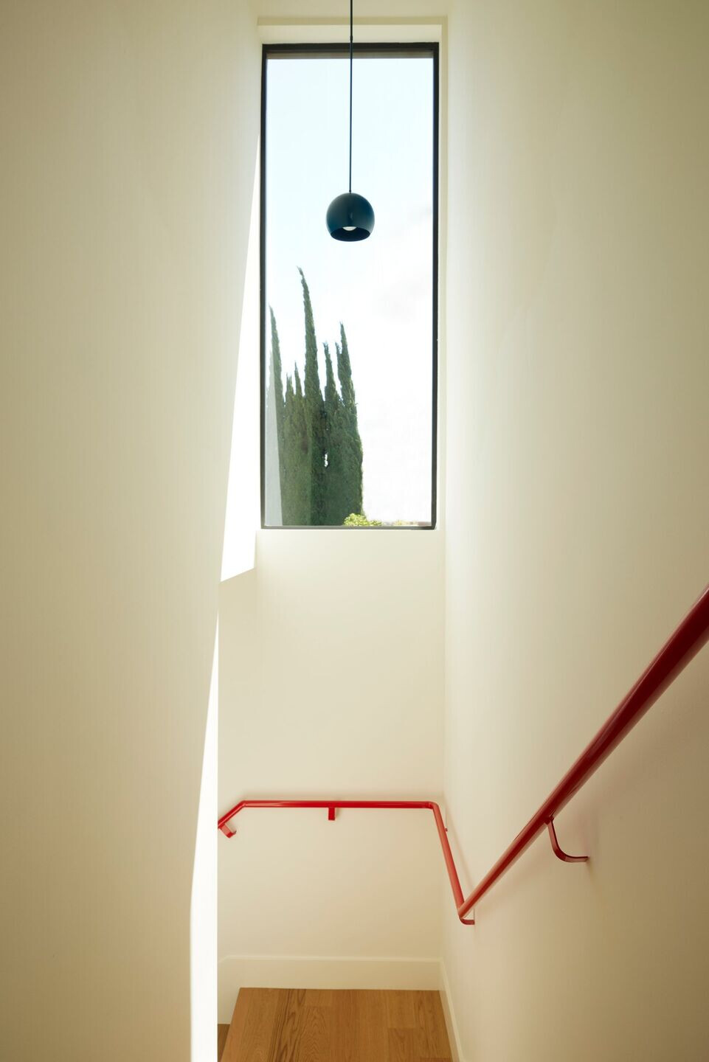
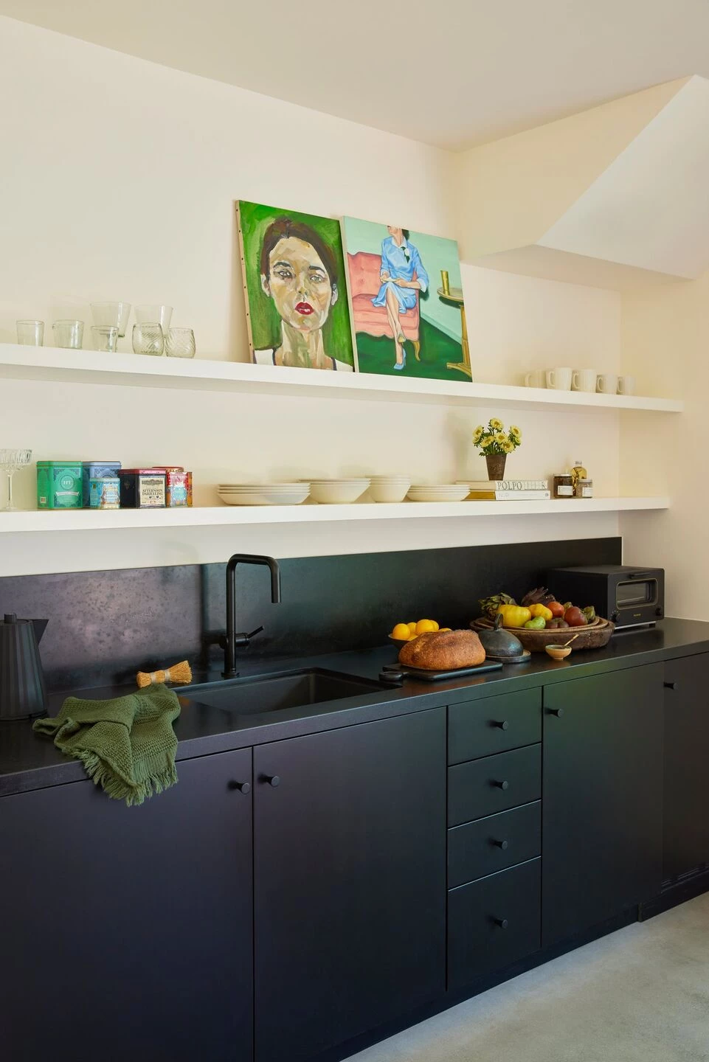
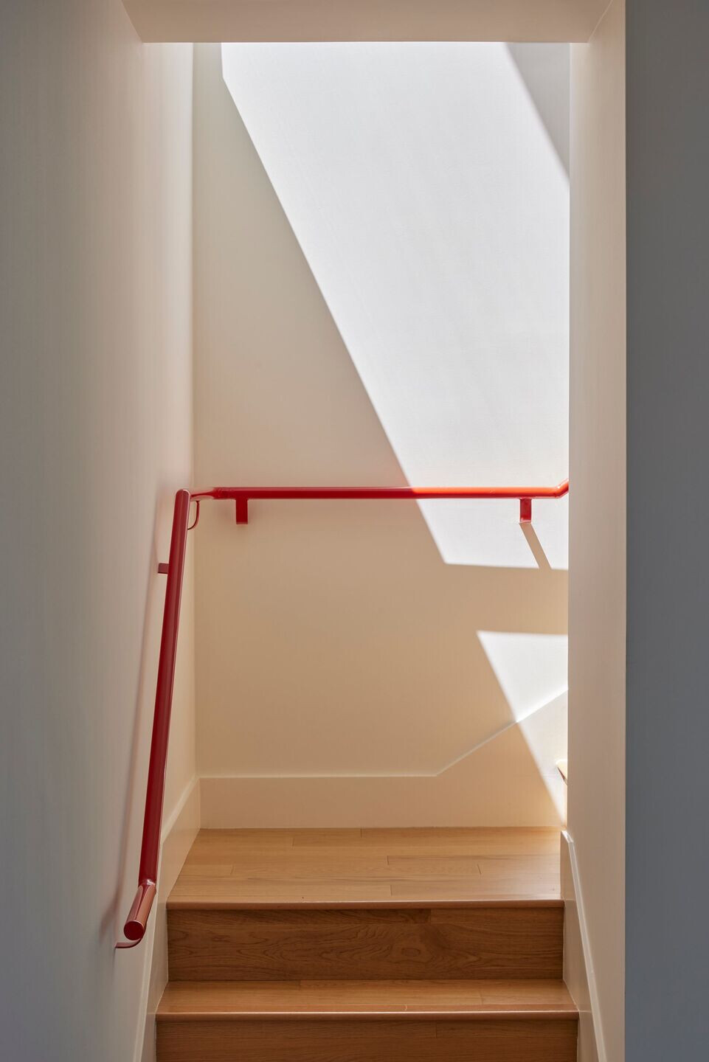
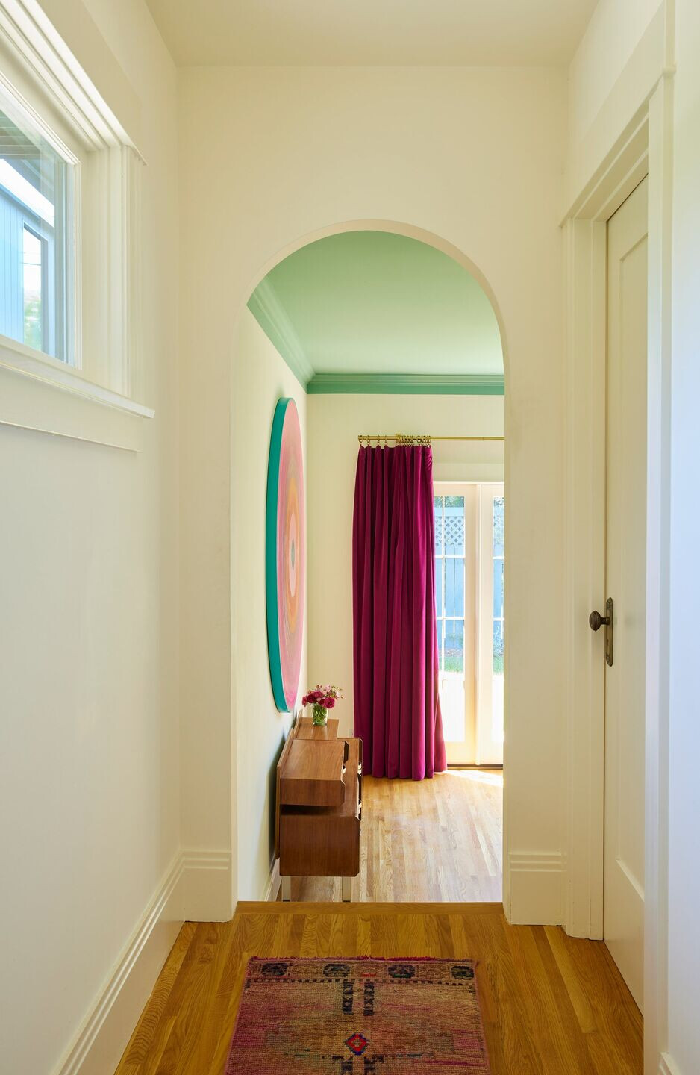
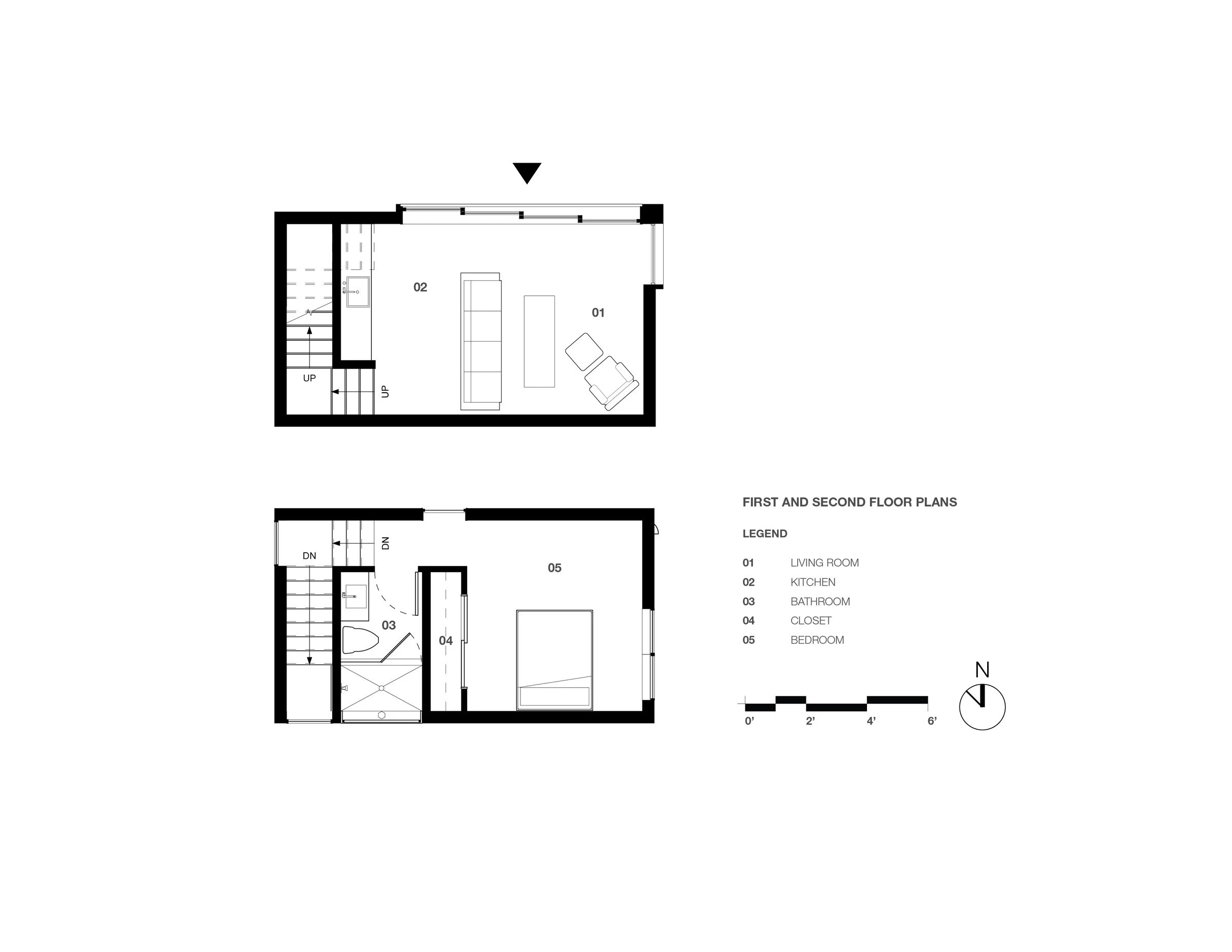
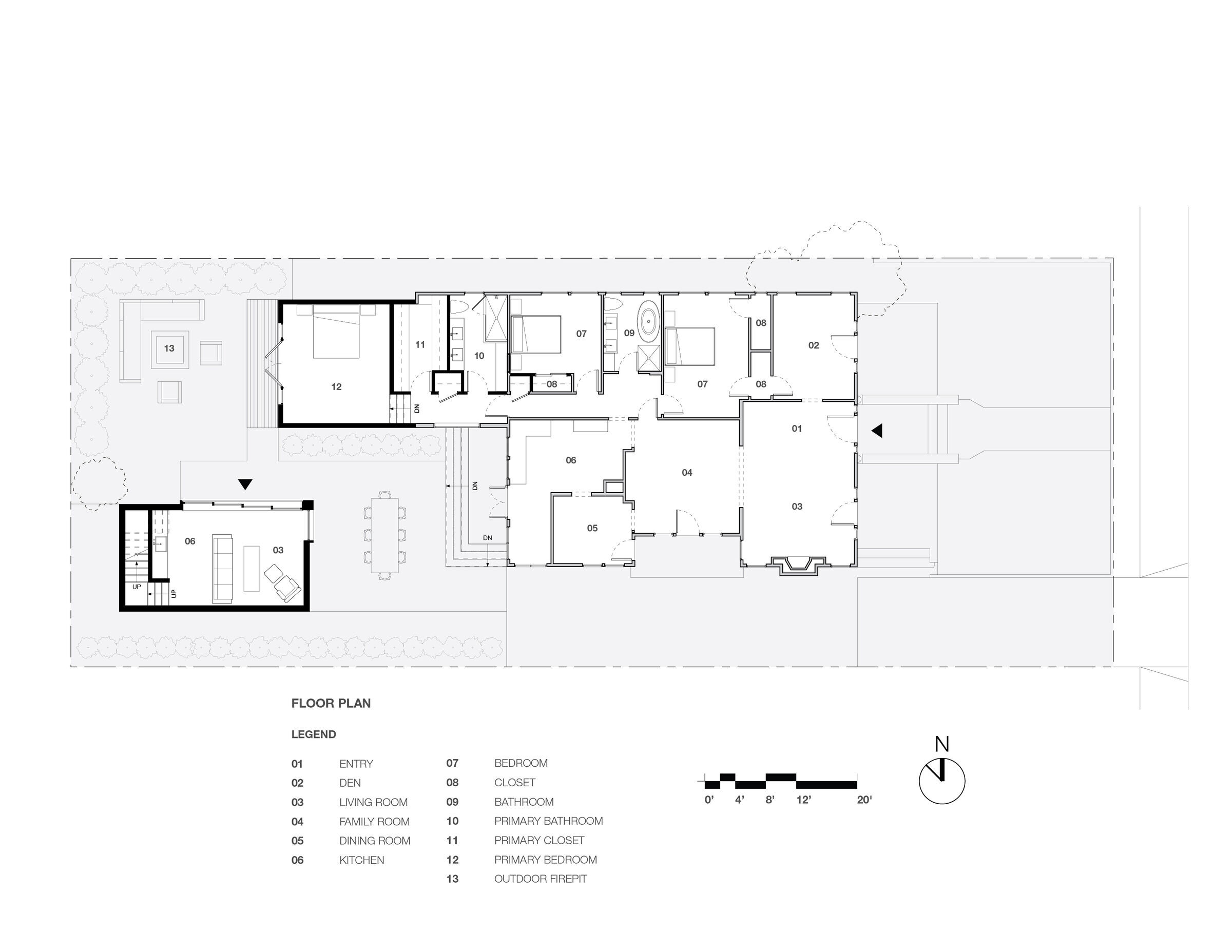
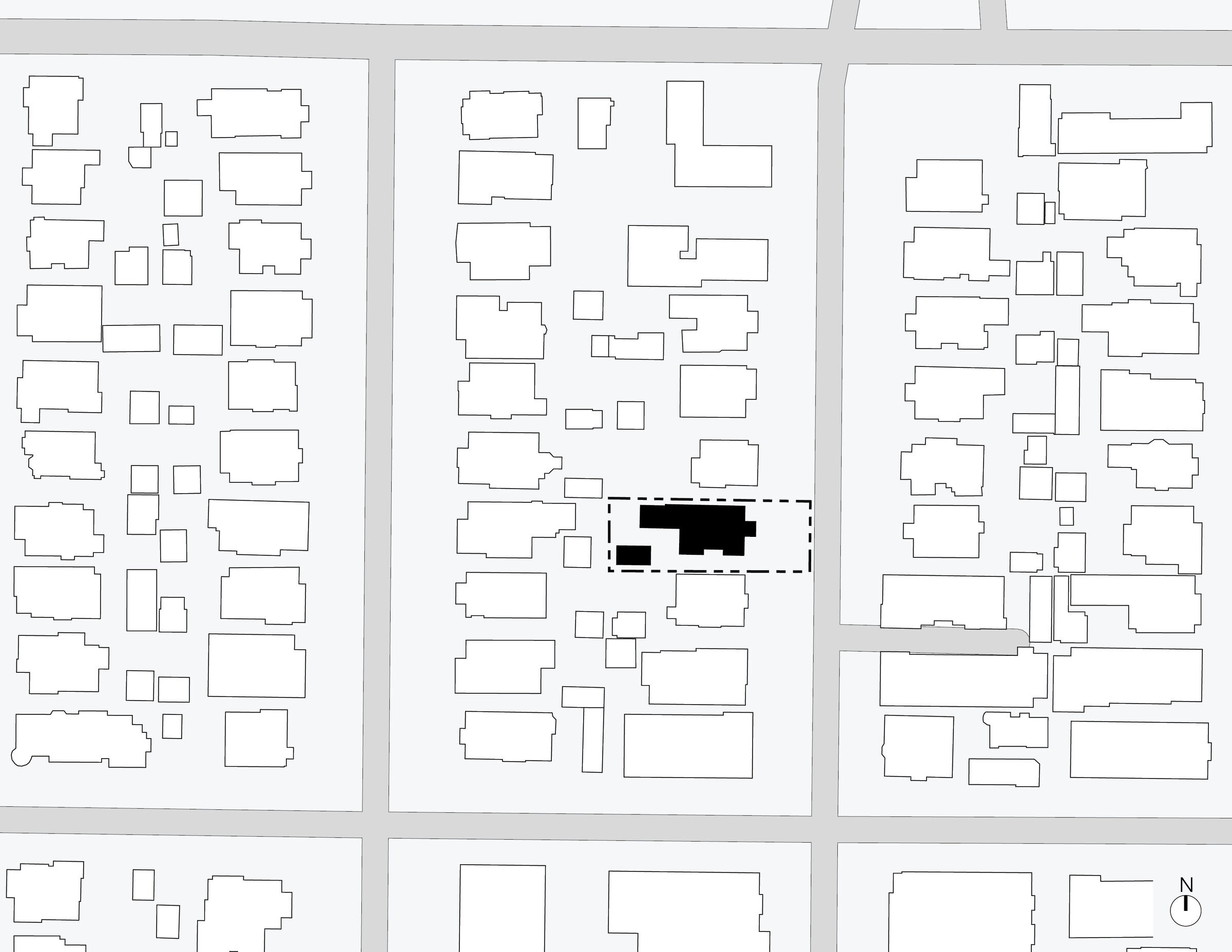
Material Used:
01 ADU EXTERIOR
A. Exterior Cladding:Aspyre Collection by James Hardie | Fiber Cement Panels | ARTISAN® V-GROOVE SIDING
B. Windows and Doors: Fleetwood
C. Roof:Certainteed Roof Shingles
D. Trellis: Custom made; Steel
02 INTERIOR FINISHES
A. Flooring
a. First Floor: Polished Concrete
b. Second Floor: White Oak Hardwood Floor
B. Walls: Drywall and Paint
C. Ceiling: Drywall and Paint
D. Kitchen:
a. Cabinetry: Custom
b. Countertop and backslash: Black Absolute Granite
E. Bathroom: Hexagon tile














































