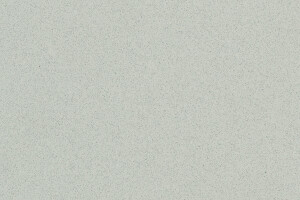“This is a quiet, introverted house that establishes an intimate home life for the family, but can also accommodate the large-scale artworks in their extensive collection.” –Tom Kundig, FAIA, RIBA, Design Principal
This 6,500-square-foot home, which sits on a quiet cul-de-sac in Ketchum, Idaho between Bald Mountain and Dollar Mountain, was designed around the client’s collection of contemporary art alongside commanding mountain views. Windows carefully frame views of exterior artworks against the forested landscape beyond.
Based on a Latin cross plan, this steel-and-wood-clad home consists of two main forms. The primary form contains the entry foyer and the open plan kitchen, dining, and living areas, along with two bedrooms below and two offices above. Upon entering the house, a large art wall in the double-height foyer showcases a favorite abstract painting by Lawrence Fodor titled Rain Forest, establishing the home’s dual emphasis on art and nature. An interior palette of exposed steel, concrete and wood supports the prominence of the client’s curated art collection. The home’s secondary form completes the “T”-shaped plan, its steel-and-glass entry vestibule and glass-box master suite acting as the yin to the main house’s yang.
Material Used :
1. Exterior siding – stained cedar
2. Roofing – 18-gauge corrugated metal
3. Fleetwood Kona – Windows – Aluminum with steel backup
4. Entry roof – 5/8-inch steel plate
5. Tom Kundig Collection – Door hardware
6. Lucas Design Associates – Custom interior components
7. Caesarstone – Quartzite solid surface countertops
8. Bathrooms (walls, flooring) – frosted glass tile
9. Fireplace surround – hot rolled steel, wax finished
10. Countertops (kitchen, powder room) – black granite countertops
11. Countertops (master / guest bath) – brown Morocco limestone
12. Flooring (primary) – tongue and groove rift cut white oak, gray wash
13. Bathroom cabinets, closets – rift cut white oak veneer plywood, matte ebonized finish
14. Stairs, cabinetry (kitchen, powder room, master closet) – solid rift cut oak, matte ebonized finish
15. Ceilings (upper level) – Tongue and groove reclaimed tight knot fir, gray wash
16. Countertops (mudroom) – white melamine





































