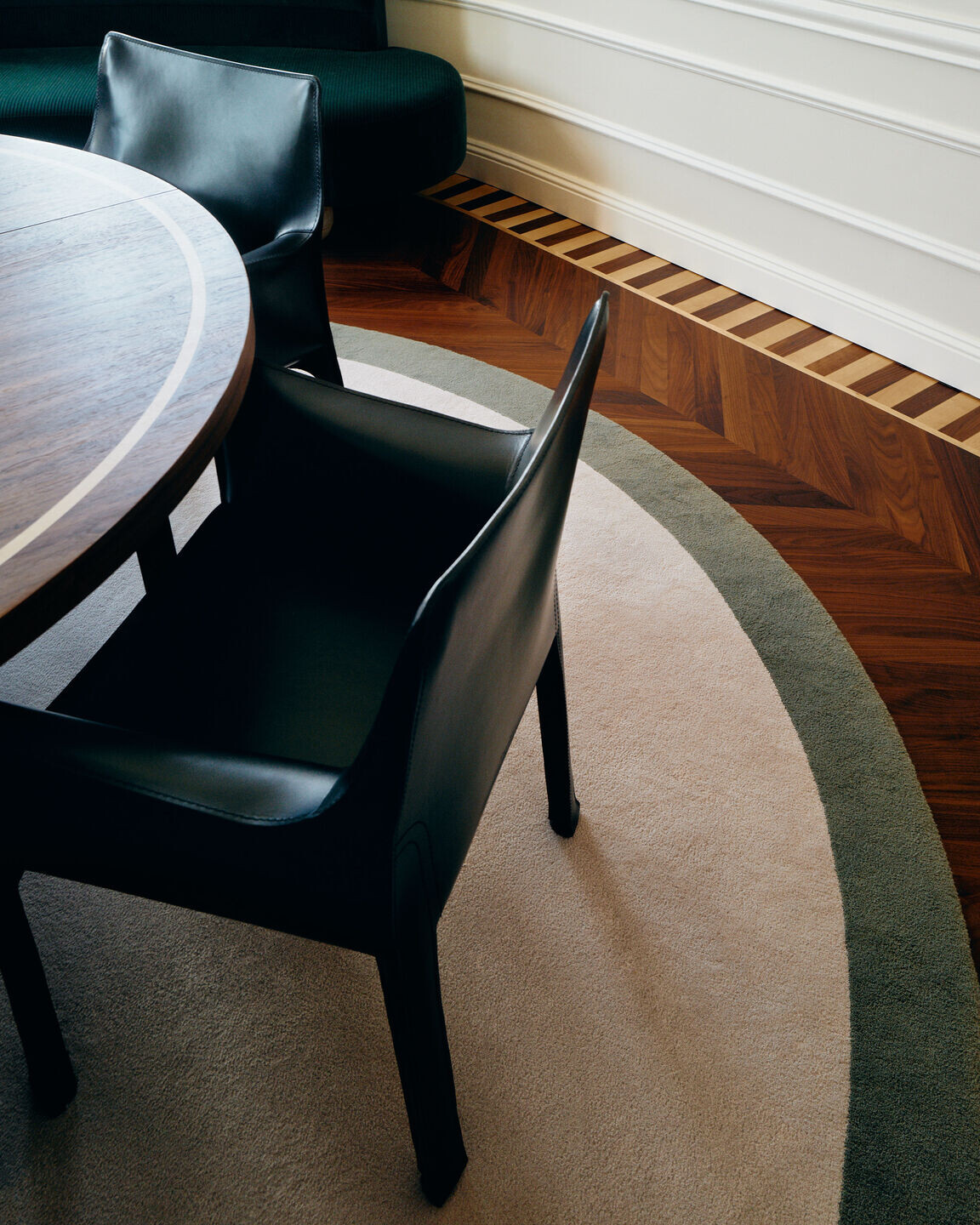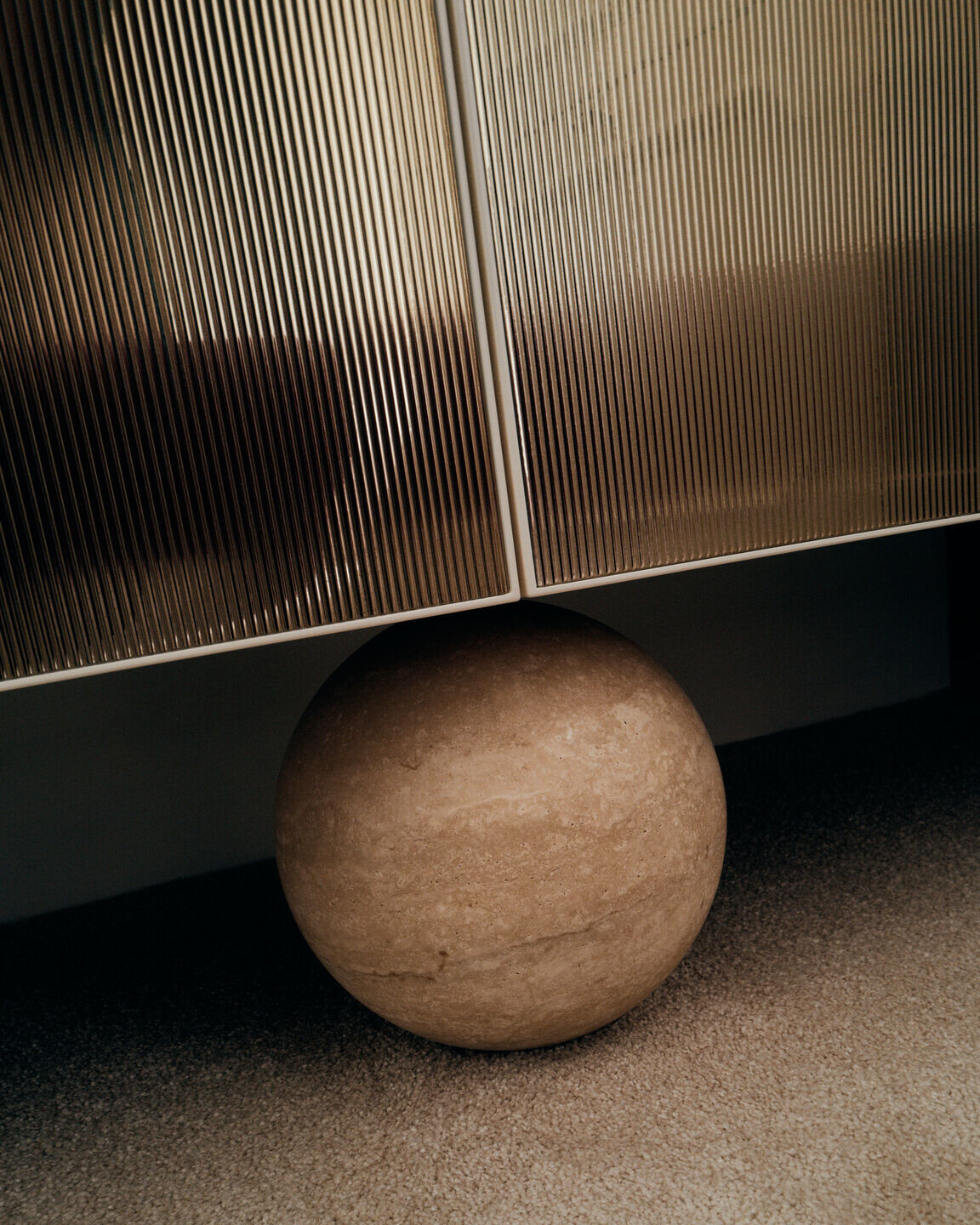In Stockholm’s Östermalm neighbourhood, a collaboration between interior architect Kajsa Melchior and her creative clients has resulted in a home that reflects their shared aspiration to “go beyond the ordinary”.
For Kajsa, the opportunity to work with the homeowners, who exemplified care, trust and a desire to create something truly personal, was what paved the way for the highly successful design resolution. “As a designer, working with such clients was a dream come true,” she says. “Their enthusiasm and openness to unique concepts motivated the entire project team to ensure that every detail mattered and came to life. They demonstrated a commitment that went beyond the ordinary.”
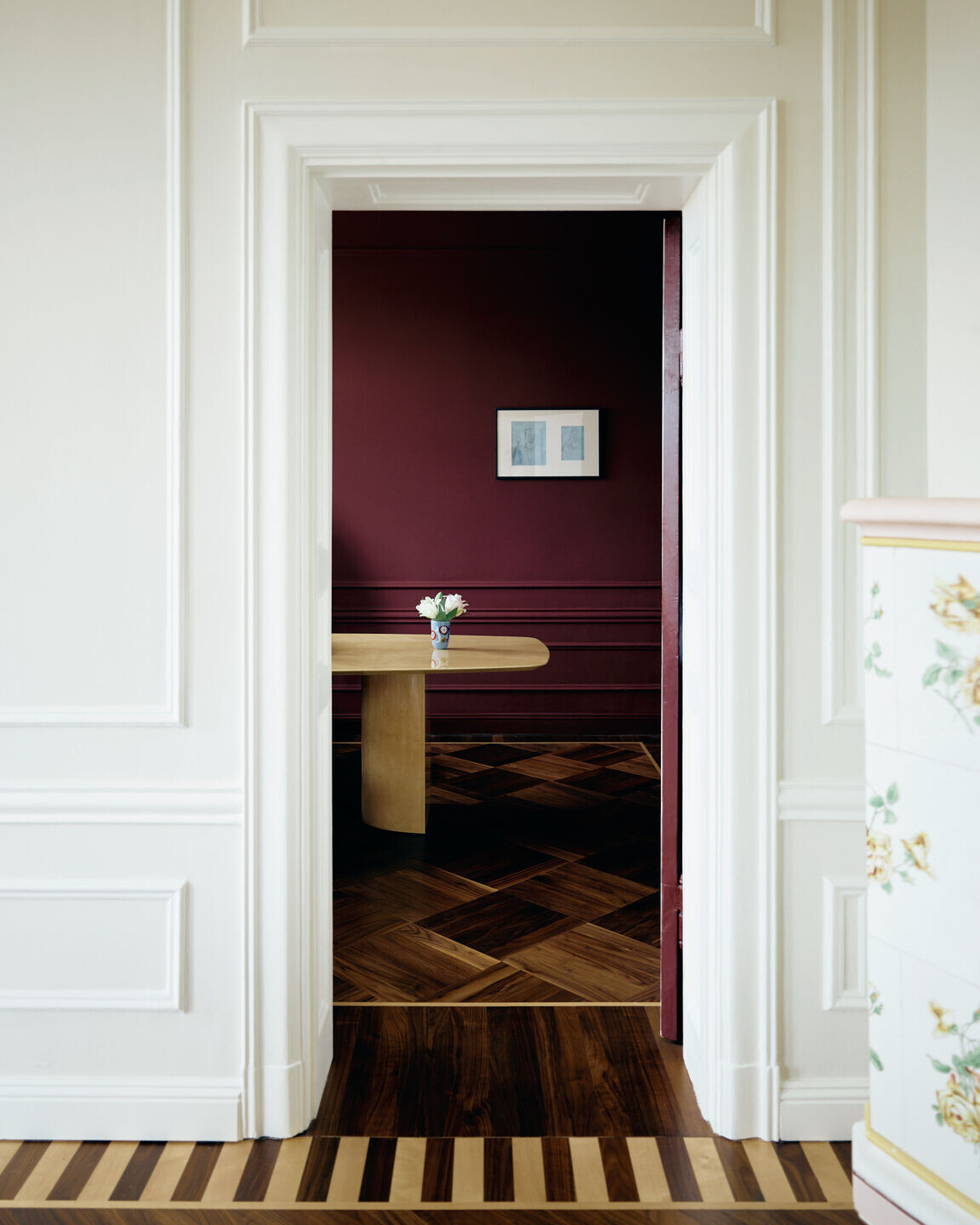
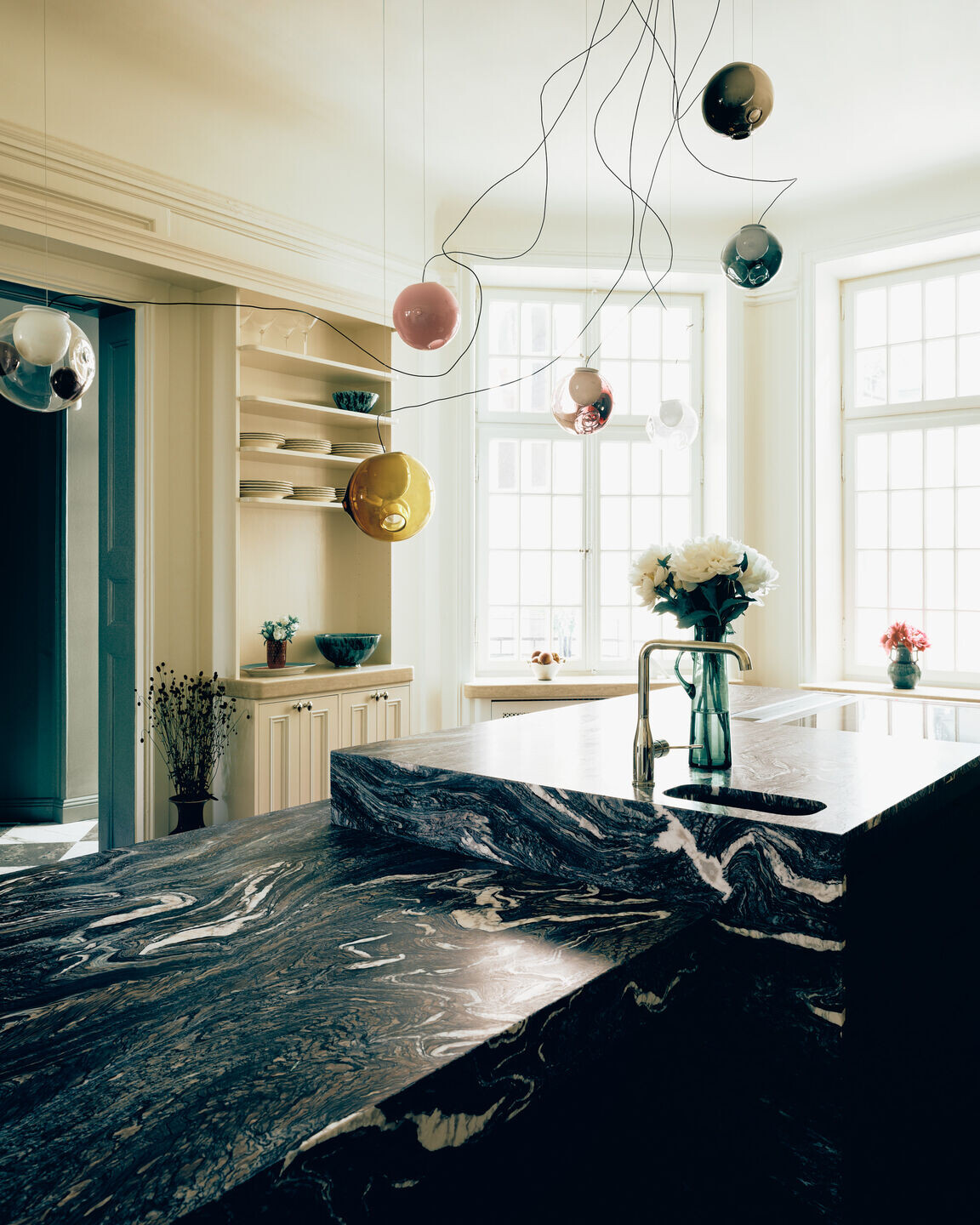
The home is situated in Östermalm, the central district of Stockholm, celebrated for its historical architecture with a mid-century influence. Owing to its prime location, the project had to adhere to stringent aesthetic guidelines designed to preserve the building’s integrity. Rather than deter the clients, these restrictions only served to enhance the allure of the house, with its various imperfections and historic features embodying the rich architectural heritage of the area.
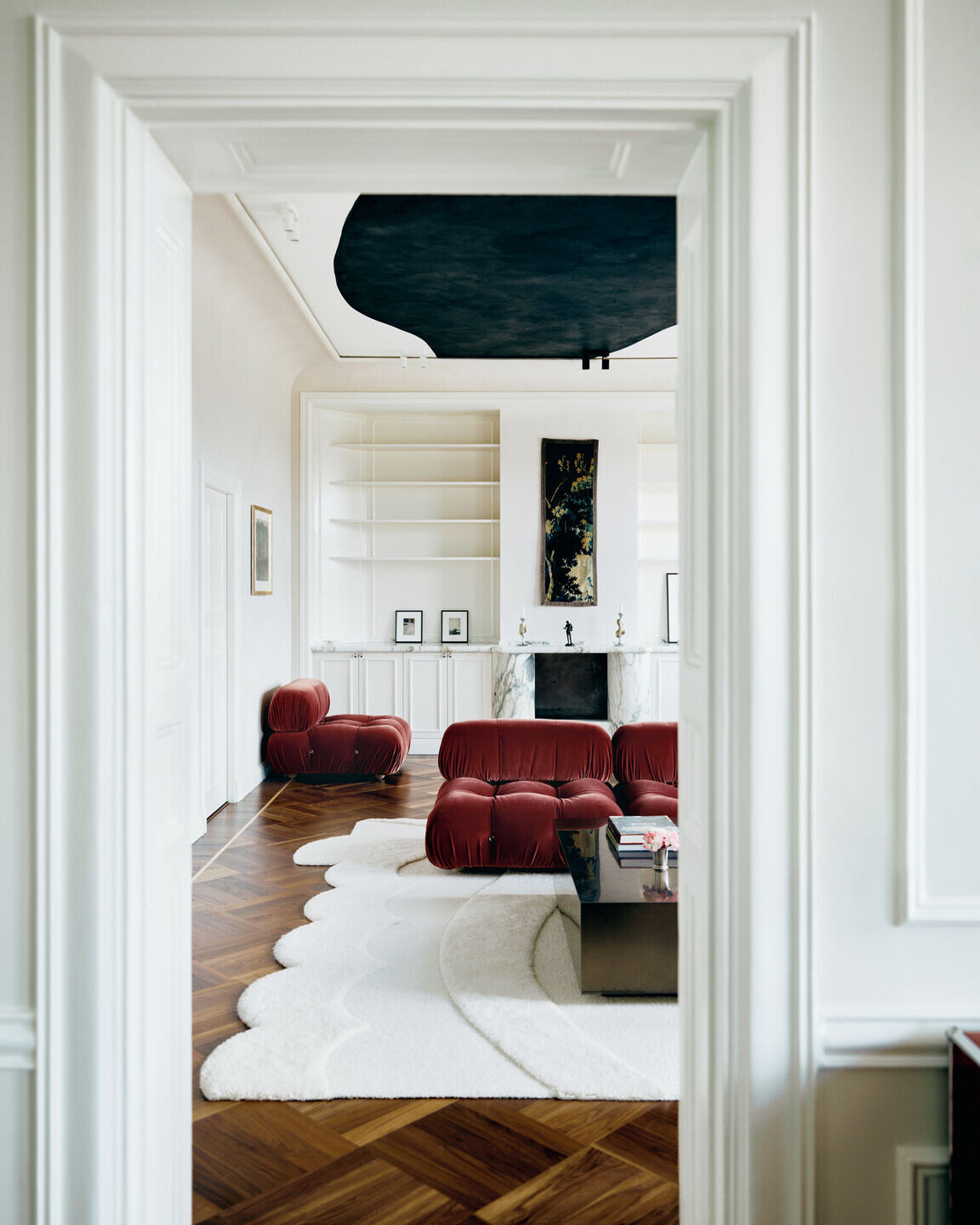
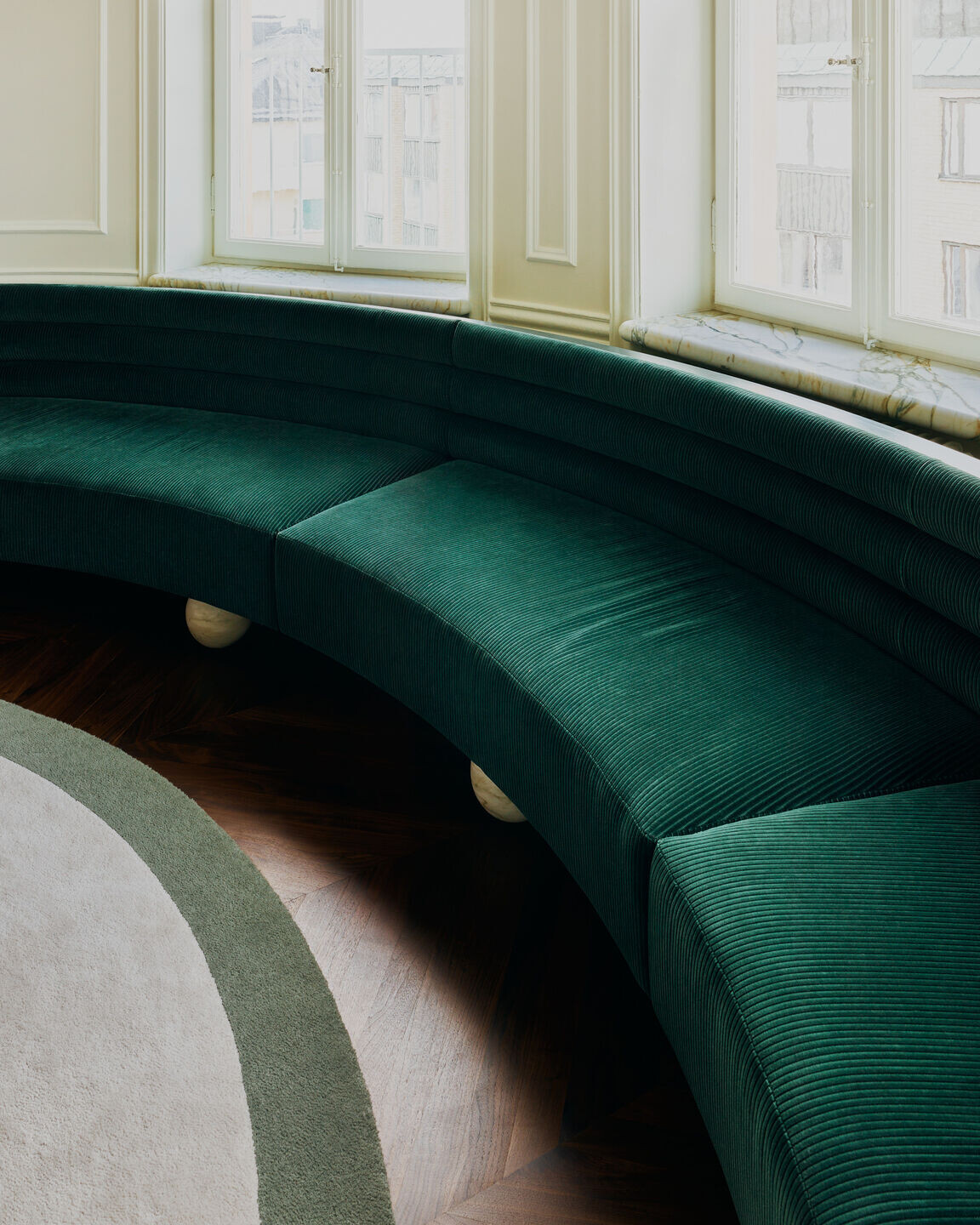
As creatives, the clients already had a clear vision of what they wanted the home to look like, including specific elements and pieces of furniture. They were also courageous and ambitious, consistently expressing a willingness to turn what seemed like ‘design fantasies’ into reality.
“To capture the envisioned aesthetic, we drew inspiration from various references provided by the client, with the challenge laying in blending a mix of classic and modern styles,” Kajsa says. “The house itself also boasted numerous beautiful original details deemed essential to preserve and enhance, which required a delicate balance between incorporating the clients’ preferences and respecting the existing features.”
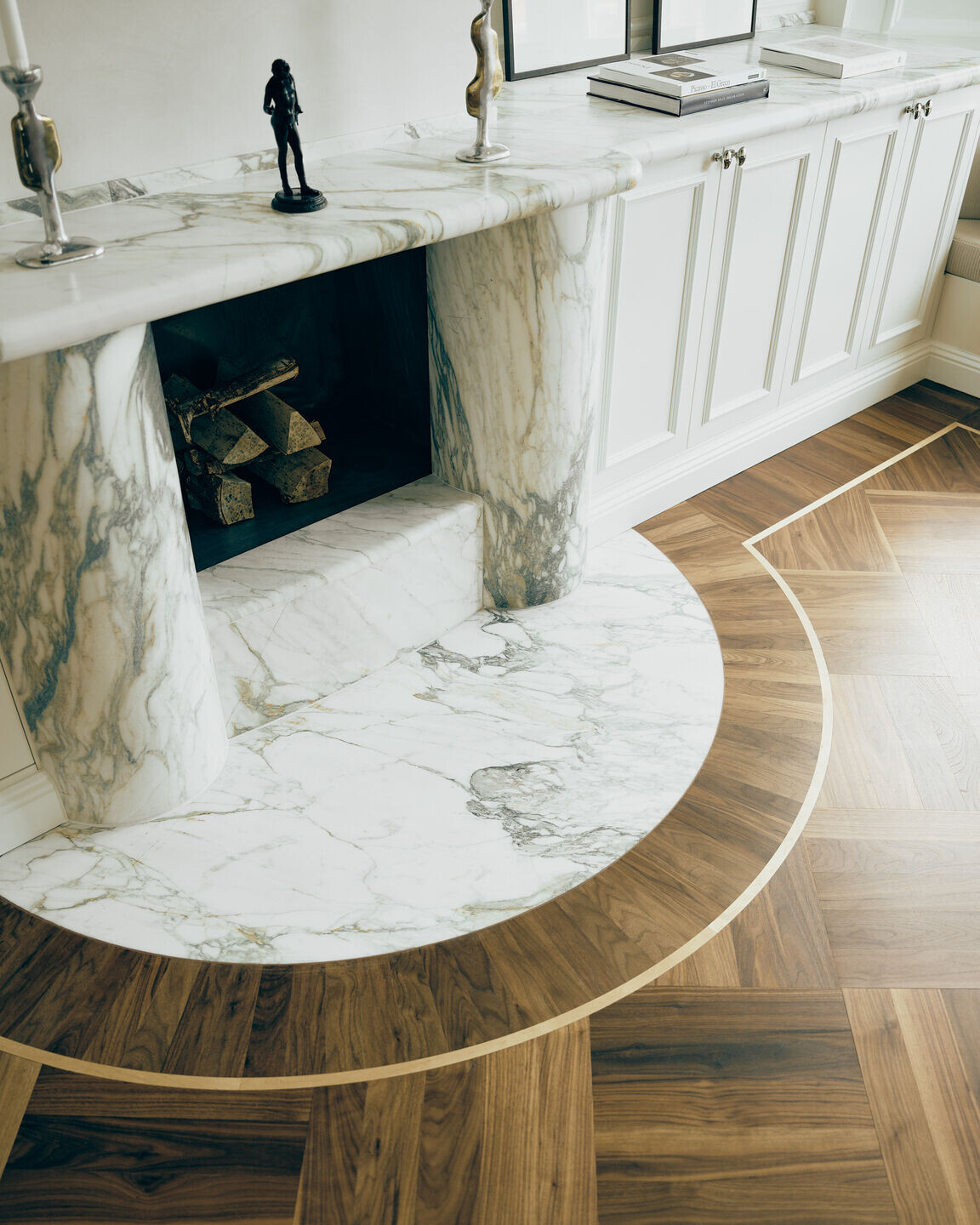
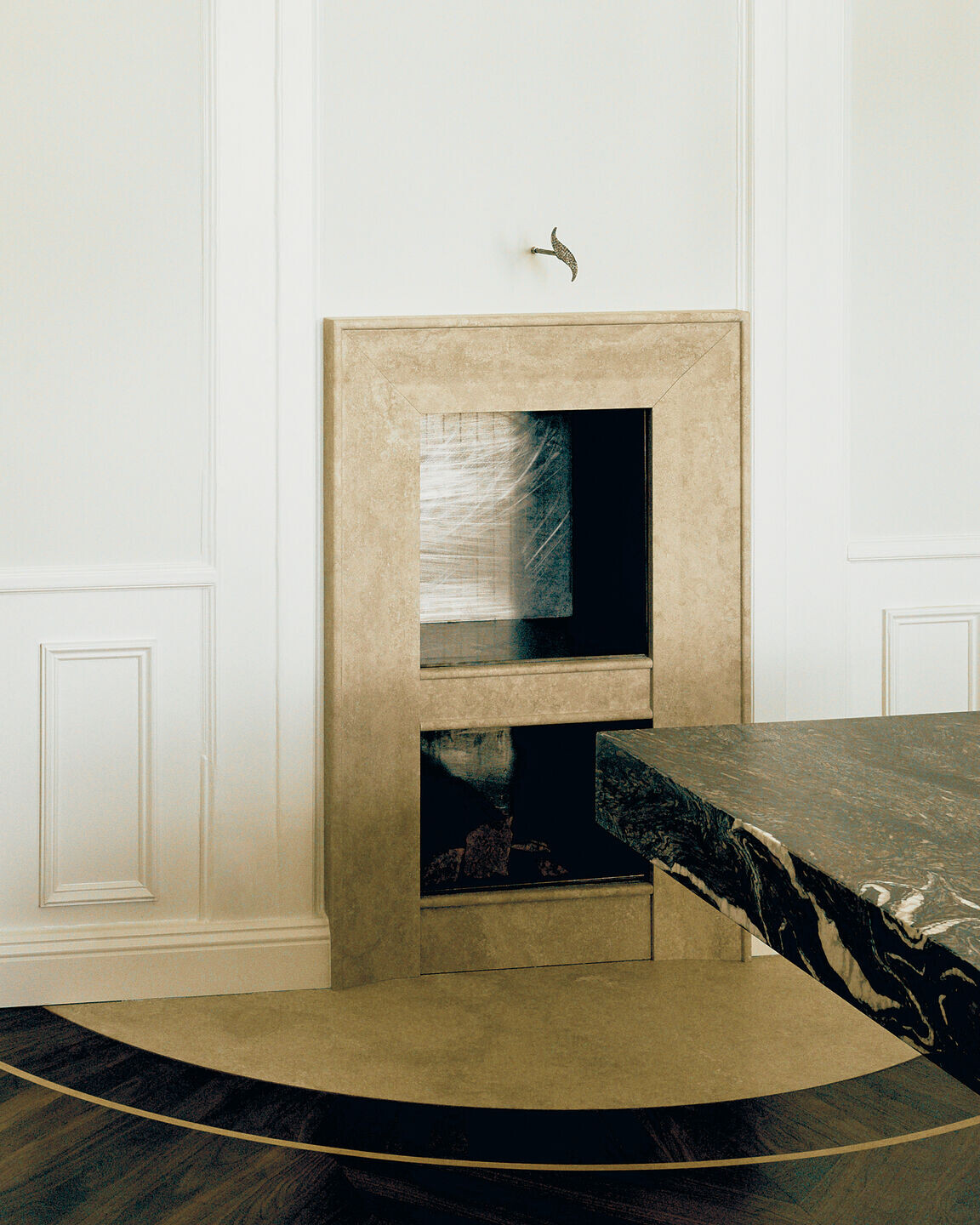
The designer opted for a concise material palette to evoke a seamless experience, beginning with the kitchen island – a striking element made of Rosso Luana marble. “I discovered the marble on a study trip to Luce di Carrara years earlier and was patiently waiting for the right project to use it,” Kajsa reveals. “All the colours chosen for the project were derived from the captivating hues of the marble, which, to me, resemble the colours of a Monet painting.”
Walnut wood, wool carpets and curved lines were introduced to impart a softer, more feminine touch to the overall design, counterbalancing the weightiness of the stones used throughout. “This intentional interplay of materials and colours contributes to a harmonious and visually compelling architectural narrative,” Kajsa says.
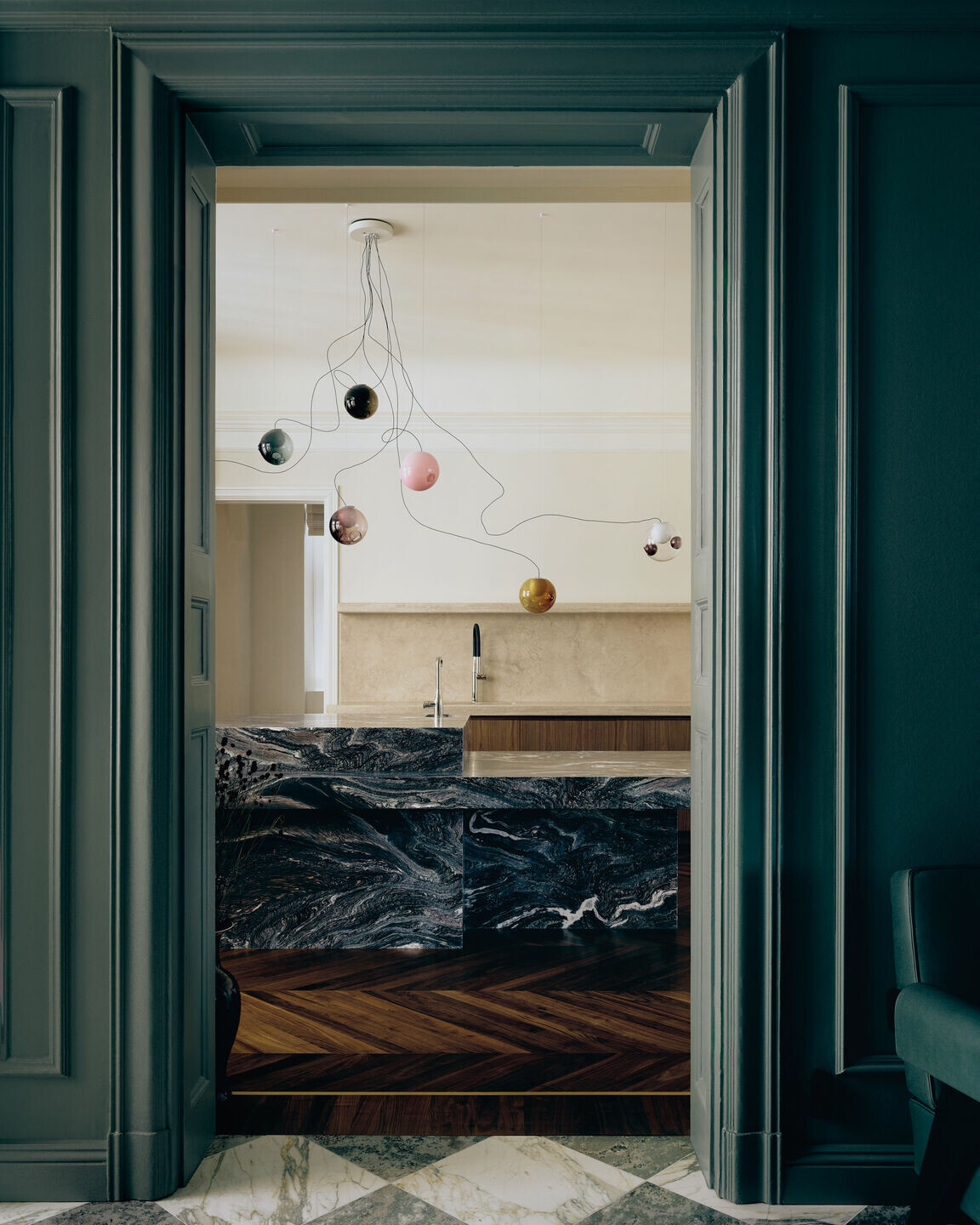
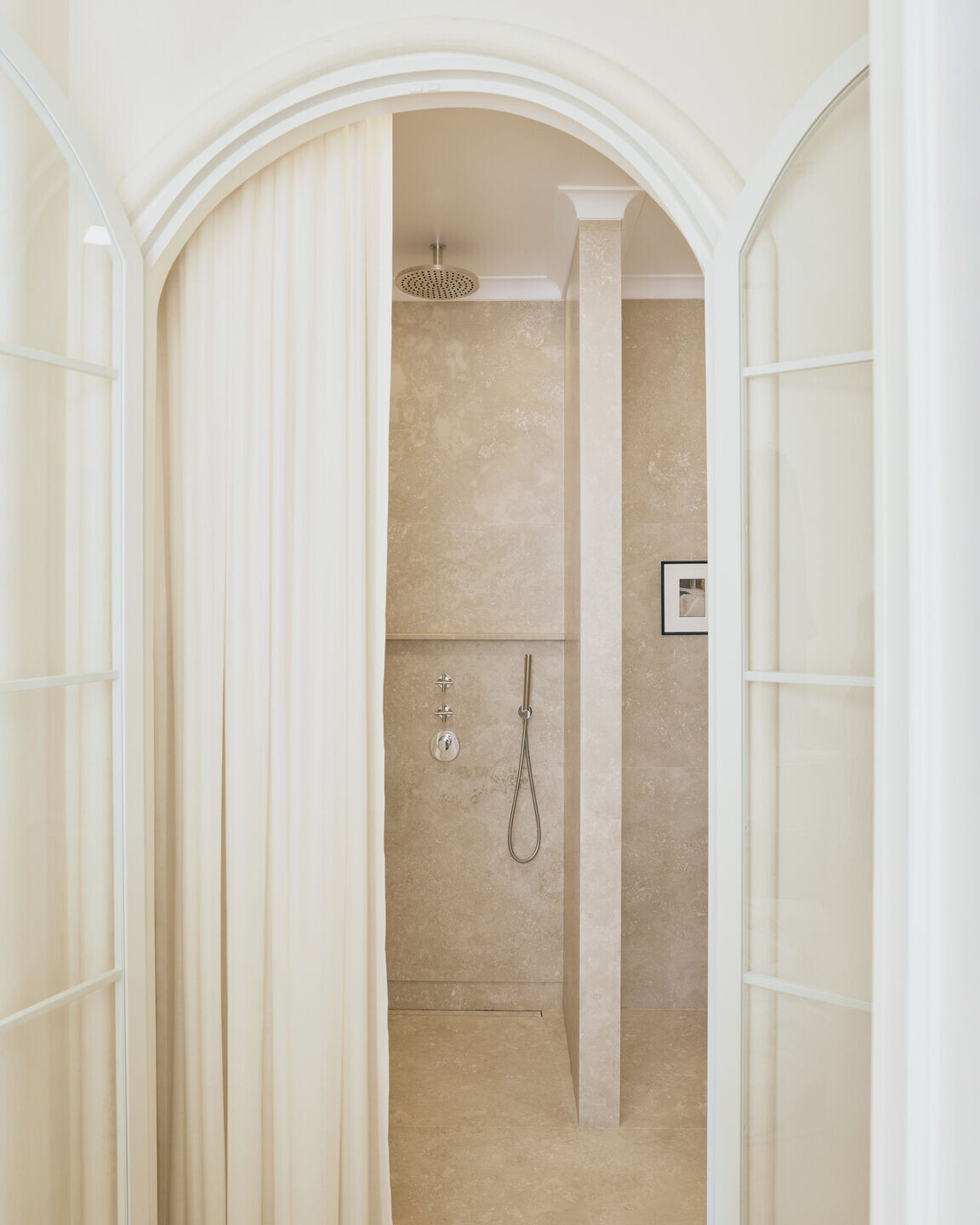
Team:
Architects: Kajsa Melchior
Project Management: Sundholm Projects
Photographer: Henrik Lundell, HLVM
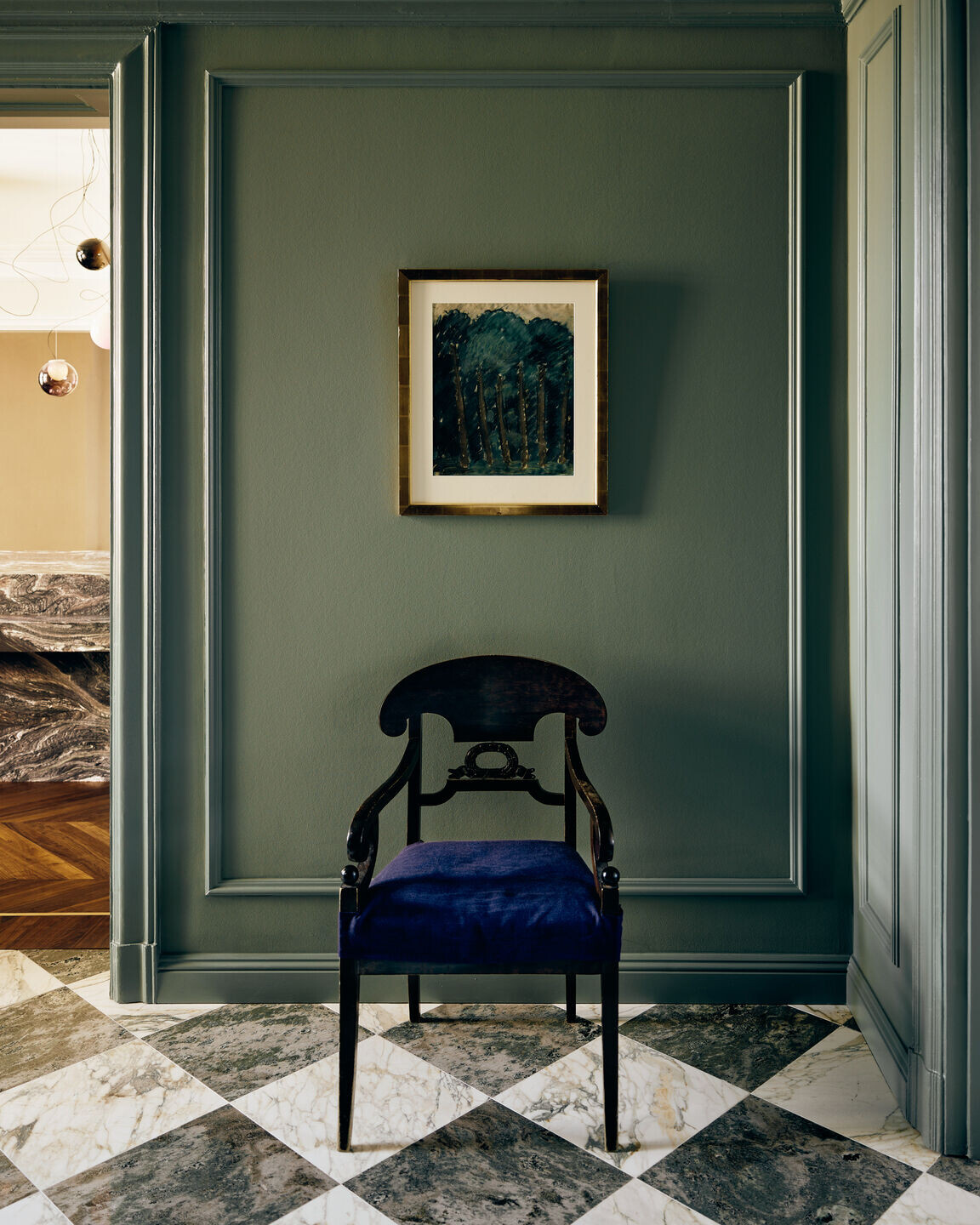
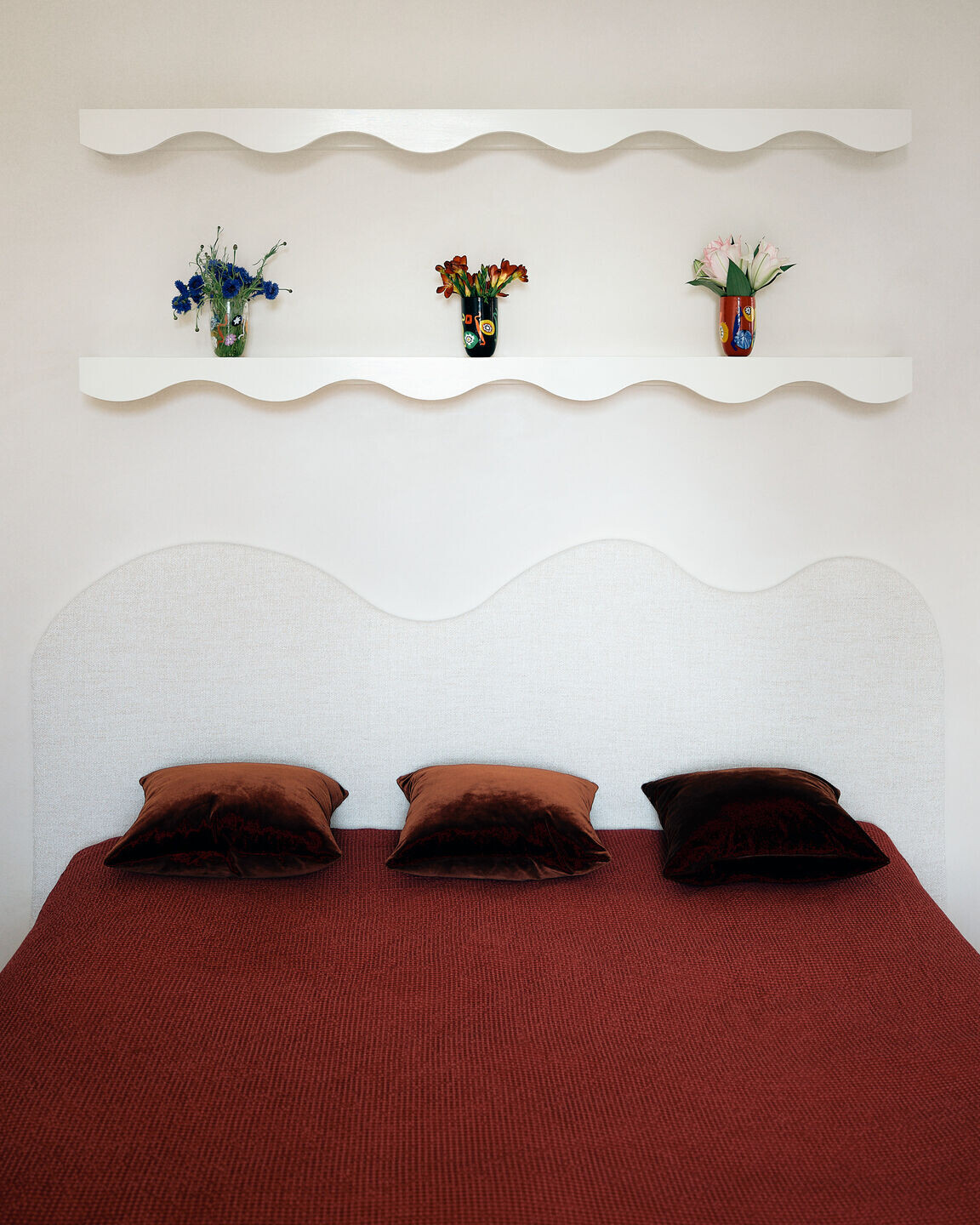
Materials Used:
Facade cladding: Old building from 1903-1905
Flooring: Stombergs massiva trägolv (walnut)
Doors: Stockholms inredningssnickeri, some original.
Windows: Original
Interior lighting: Bocci, Wever & Ducre
Interior furniture: Nordiska Galleriet
Stone: Luce Di Carrara
Custom designed carpets: Ogeborg
Stucco Lustro: Tea Nymark, Nydeco
