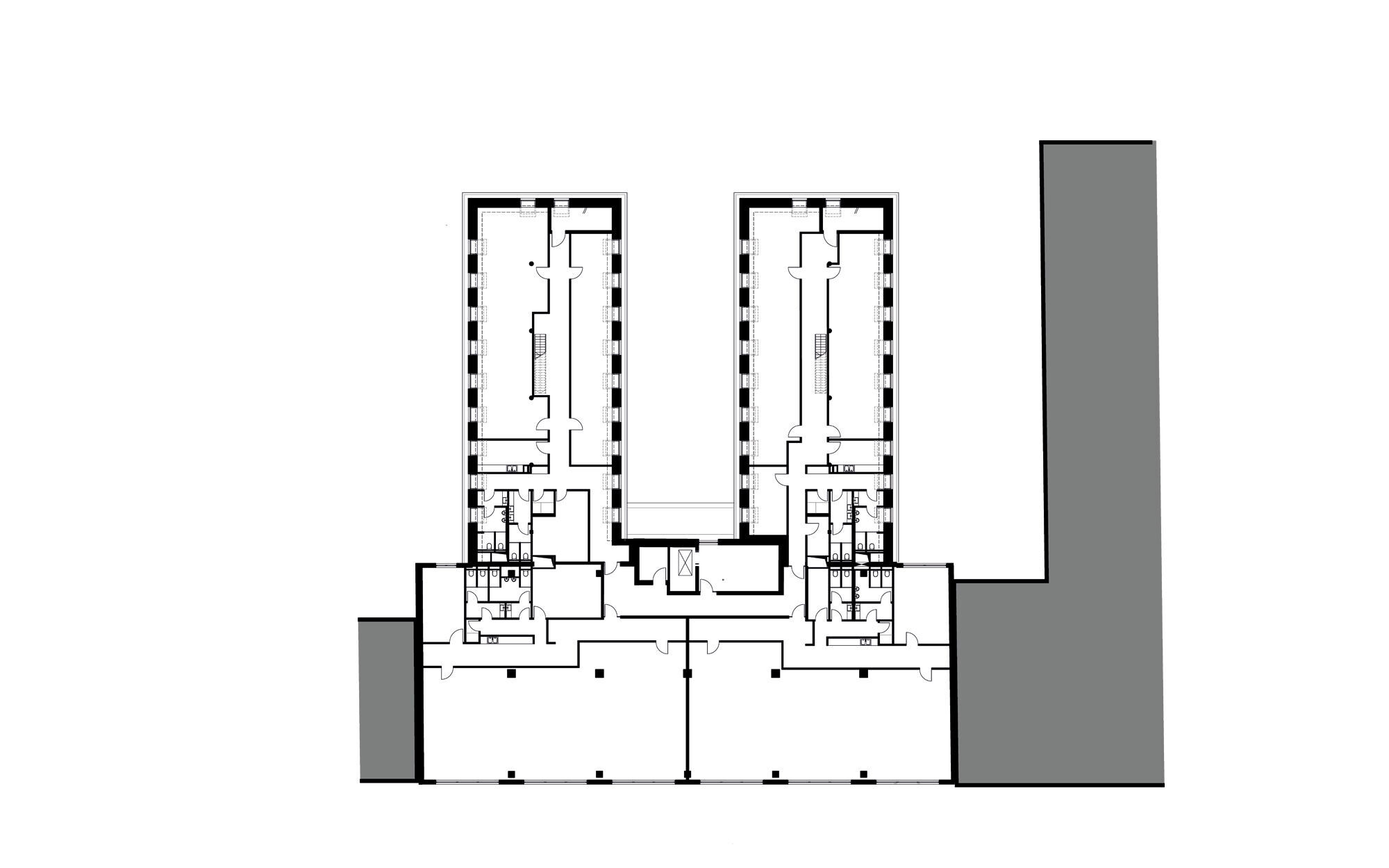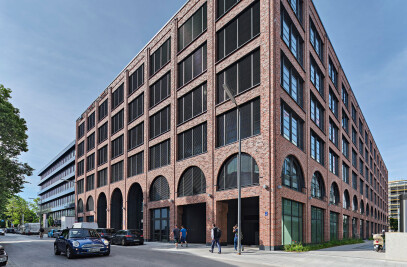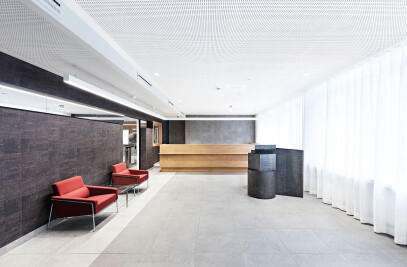A new office complex is created in the upcoming district of Berg am Laim in the east of Munich. The planning of Oliv Architects gives the former production and administration site a new look and a completely new structure.
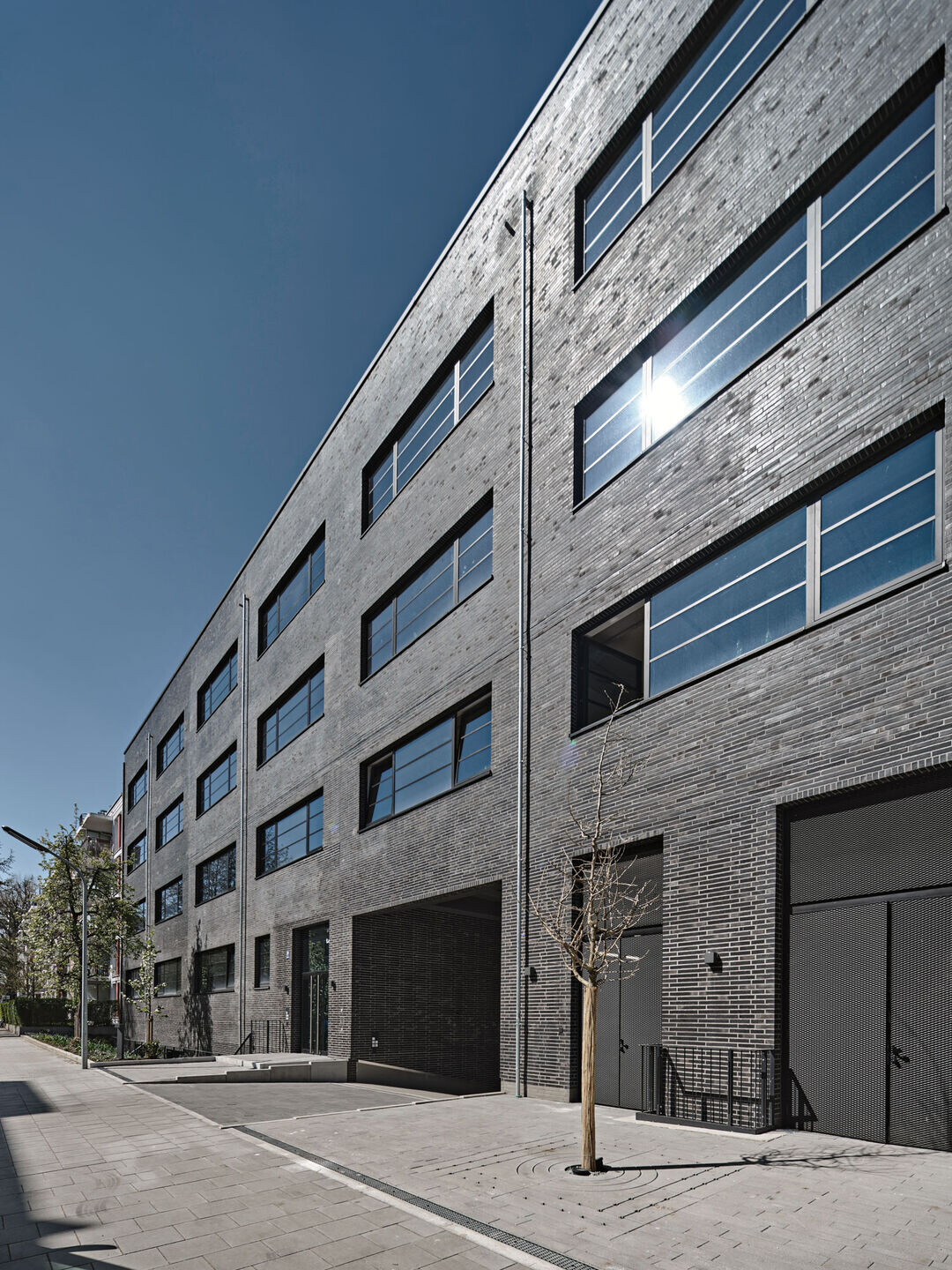
The property will be upgraded and made more attractive for future users through reconstruction and redensification. Here, Oliv Architects have once again proven that the “Refining Architecture” method can be used to obtain extended building rights and a timely building permit. For example, when the building was commissioned to be revitalized, a building restriction that had existed for many years (1978) originally did not permit any expansion of the building. The structural adaptation of the street-side building from 1976 to the new requirements allows the connection of two building blocks in the courtyard.
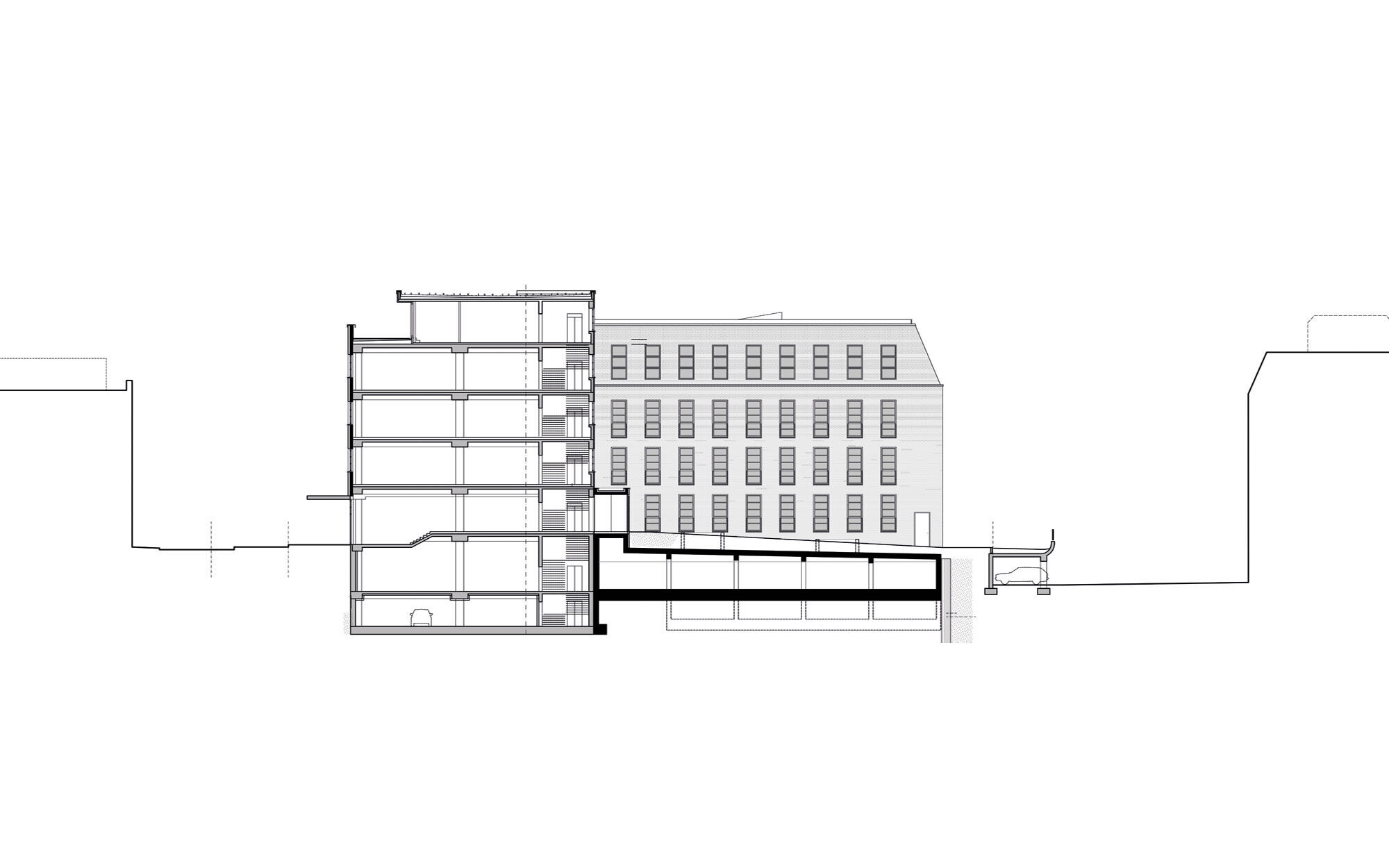
The existing band facade is replaced by a black, minimalist clinker brick facade. The complete dismantling of the facade allows a completely new design and construction, only the emphasis on the horizontal structure remains. The new buildings take up the motif of the clinker brick facade, but contrast with an expressive structure and a black and white design. A special feature of the twin buildings is the uniform materiality of the facade and roof. The clinker shell, with an alternating pattern, merges into the sloping roof and gives the buildings a monolithic, sculptural appearance. A special highlight for future tenants are the roof terraces, which cannot be seen from the outside.
