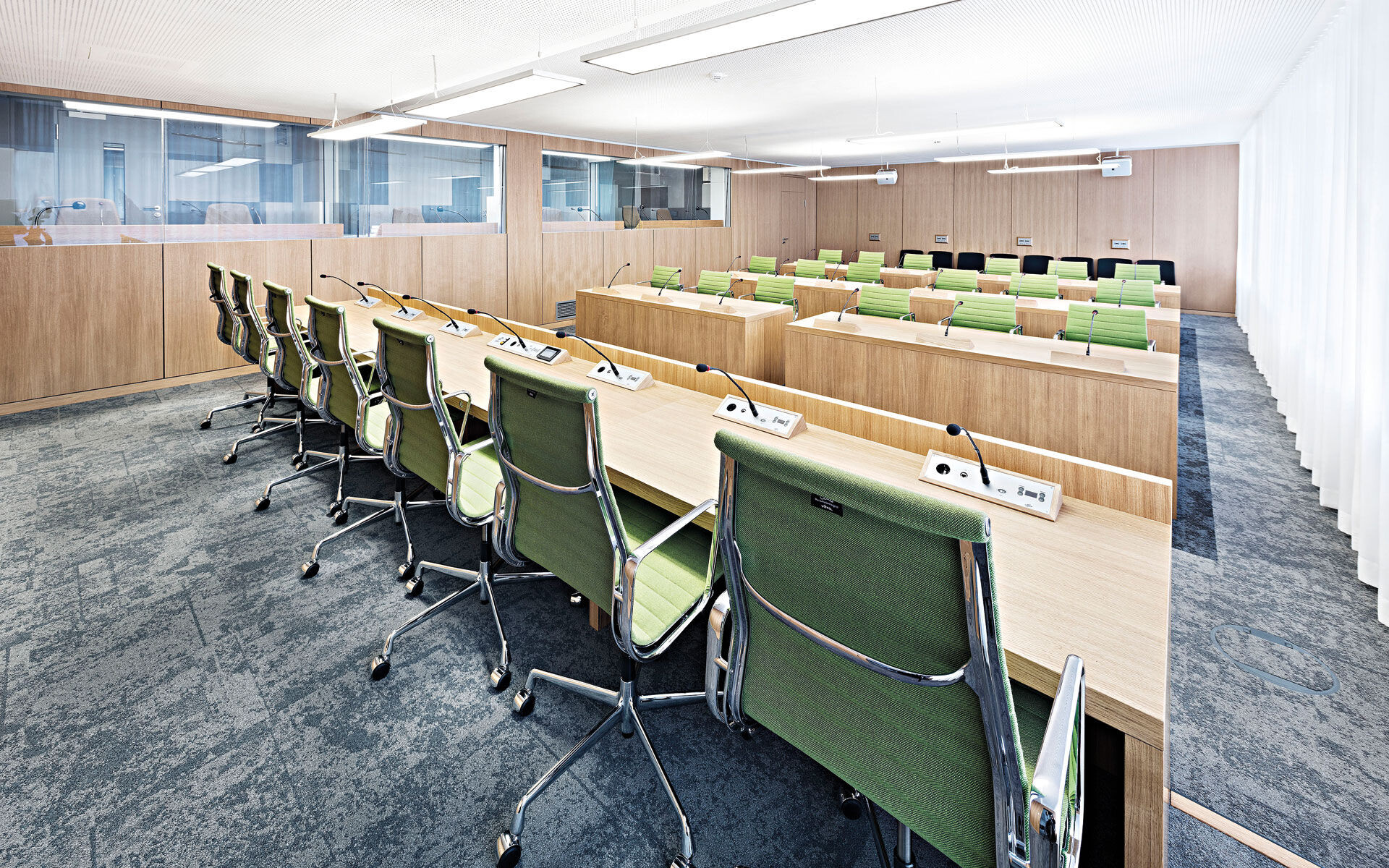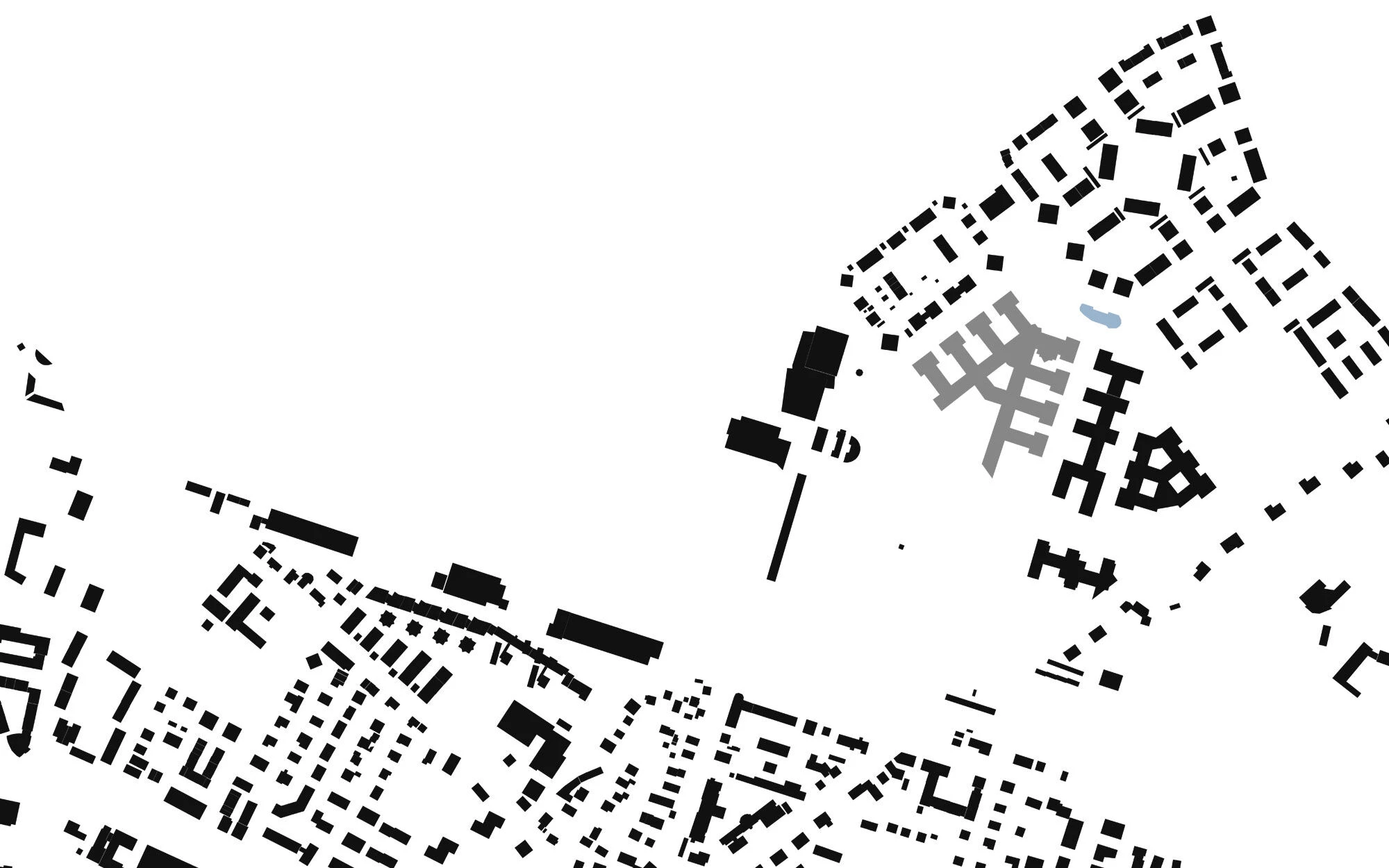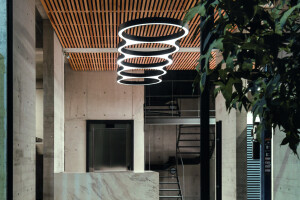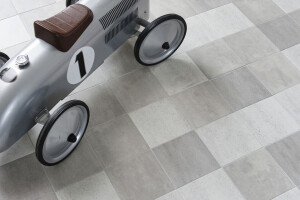The European Patent Office is looking for new office space for its Board of Appeal unit because the Isar building in the city center is bursting at the seams. Oliv Architects is commissioned by the Versicherungskammer Bayern to analyze various commercial properties from the VKB portfolio. Due to the convincing concept and other location advantages, such as the proximity to the European School, the choice falls on the property on Richard Reitzner Allee.
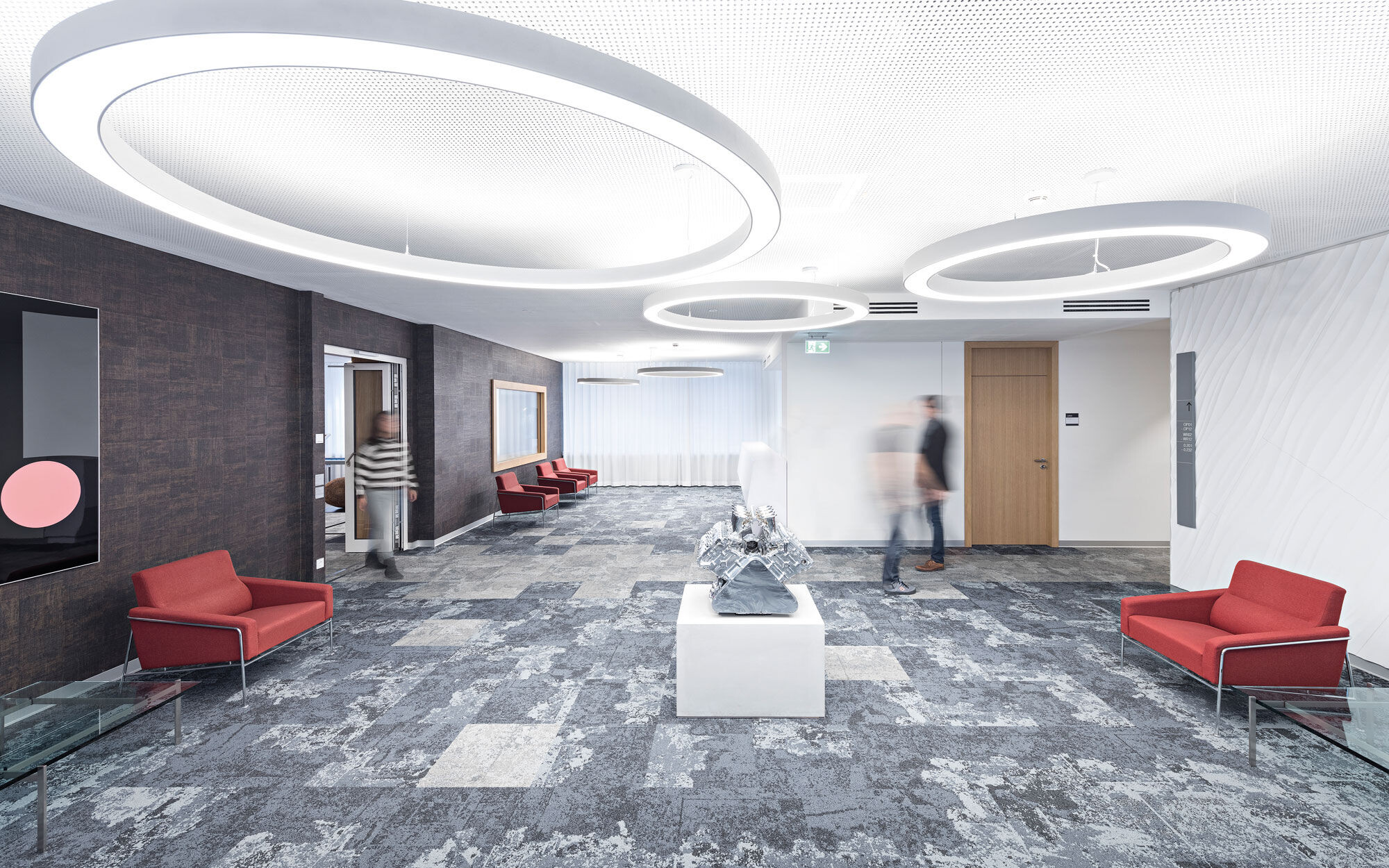
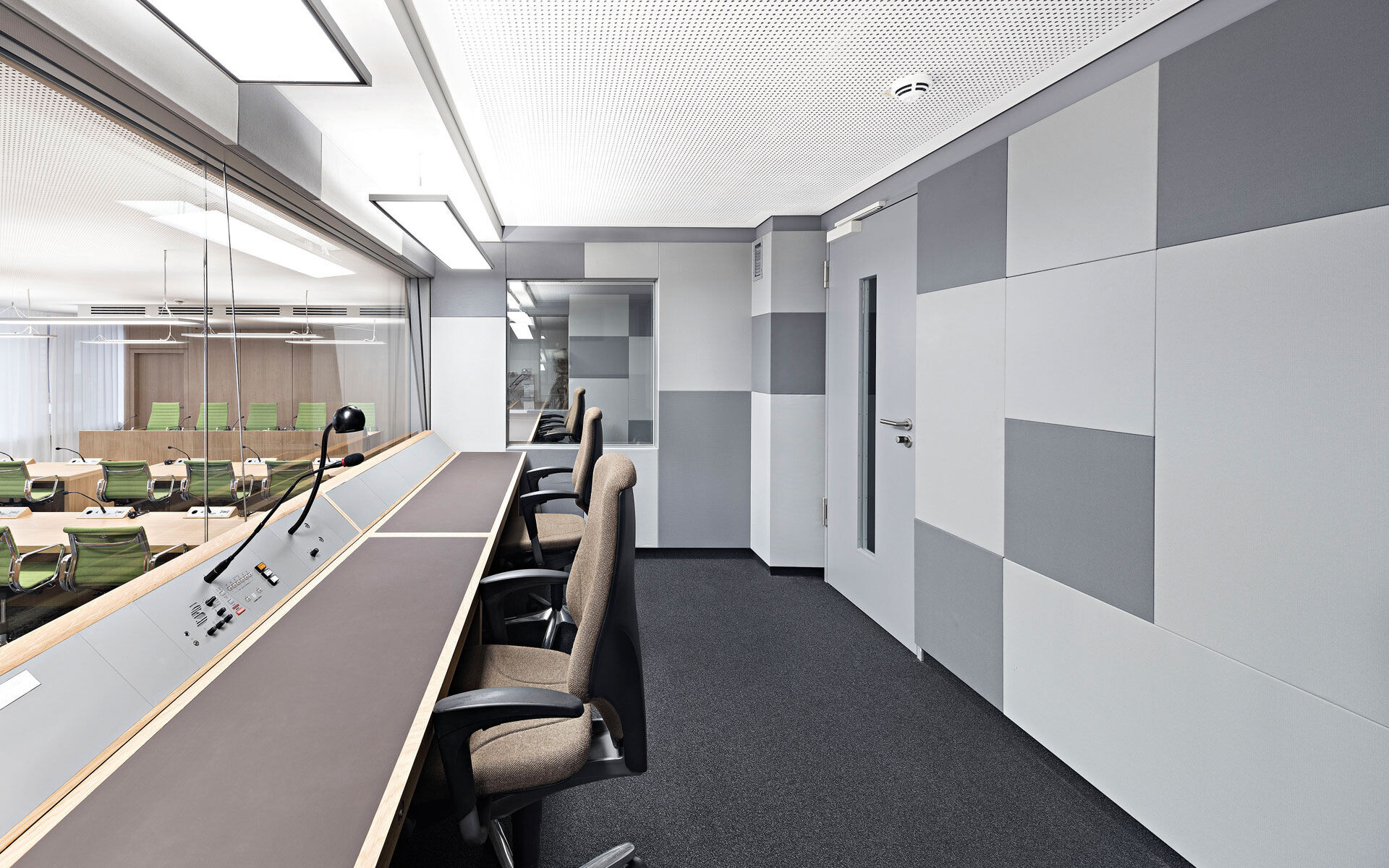
The main part of the planning was a comprehensive reorganization of the building. The 12,000 m² area was divided into zones for the special needs of the European Patent Office: Public - reception area. Semi-public - negotiation rooms and waiting area. Non-public - administration, presidential area, judge's and lawyer's rooms. The entire area was completely redistributed over three floors and adapted to the needs of the European Patent Office. On the ground floor there are 10 negotiation rooms with special communication technology and interpreter booths. Waiting zones and closed rooms for the individual parties are always arranged centrally.
