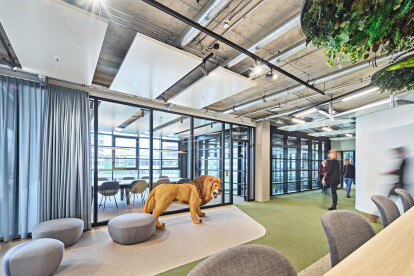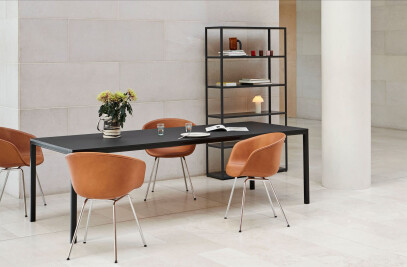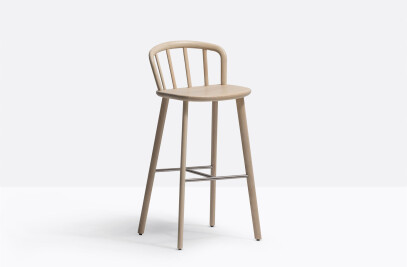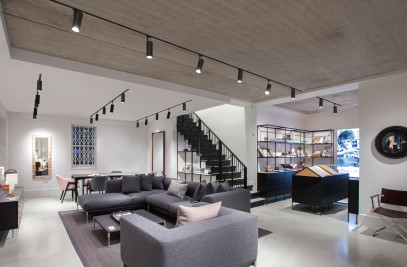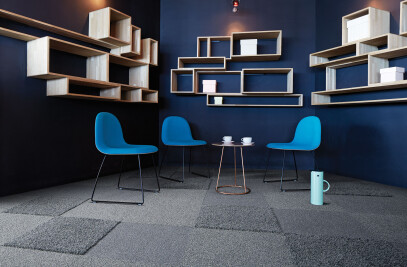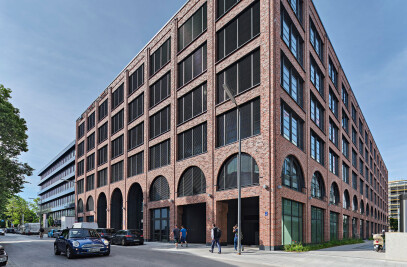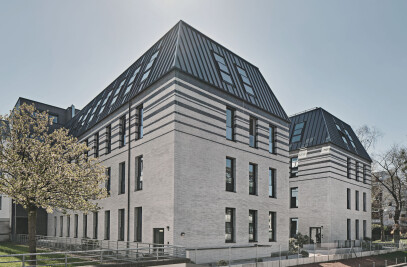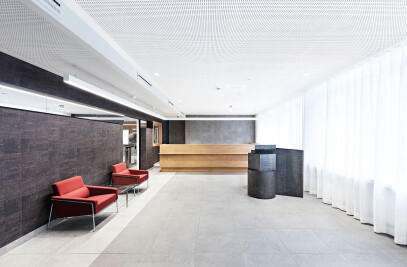Oliv Architekten designed the Munich office for the traditional and internationally active toy manufacturer Schleich. The animal figures known as "Schleich figures" from six different theme worlds bring children closer to natural habitats. The various natural worlds form the basis for the design concept of the approx. 1,000 m² office space. The fascination and inspiration of the natural environment is the focus of the new office world. This focus promotes creativity and well-being among employees. New natural materials, plants and a color concept composed for the respective theme characterize the interior design. Wood, cork, hay, wool and sisal bring nature and its animal world into the Schleich world. The sustainability, innovation and longevity of the materials are particularly in focus.

Forest
A green band meanders through the area as a corridor and communication zone. Soft curves structure the space, similar to a forest landscape, and connect open and separate offices. Vertical elements zone the space in the second dimension and create retreat areas.
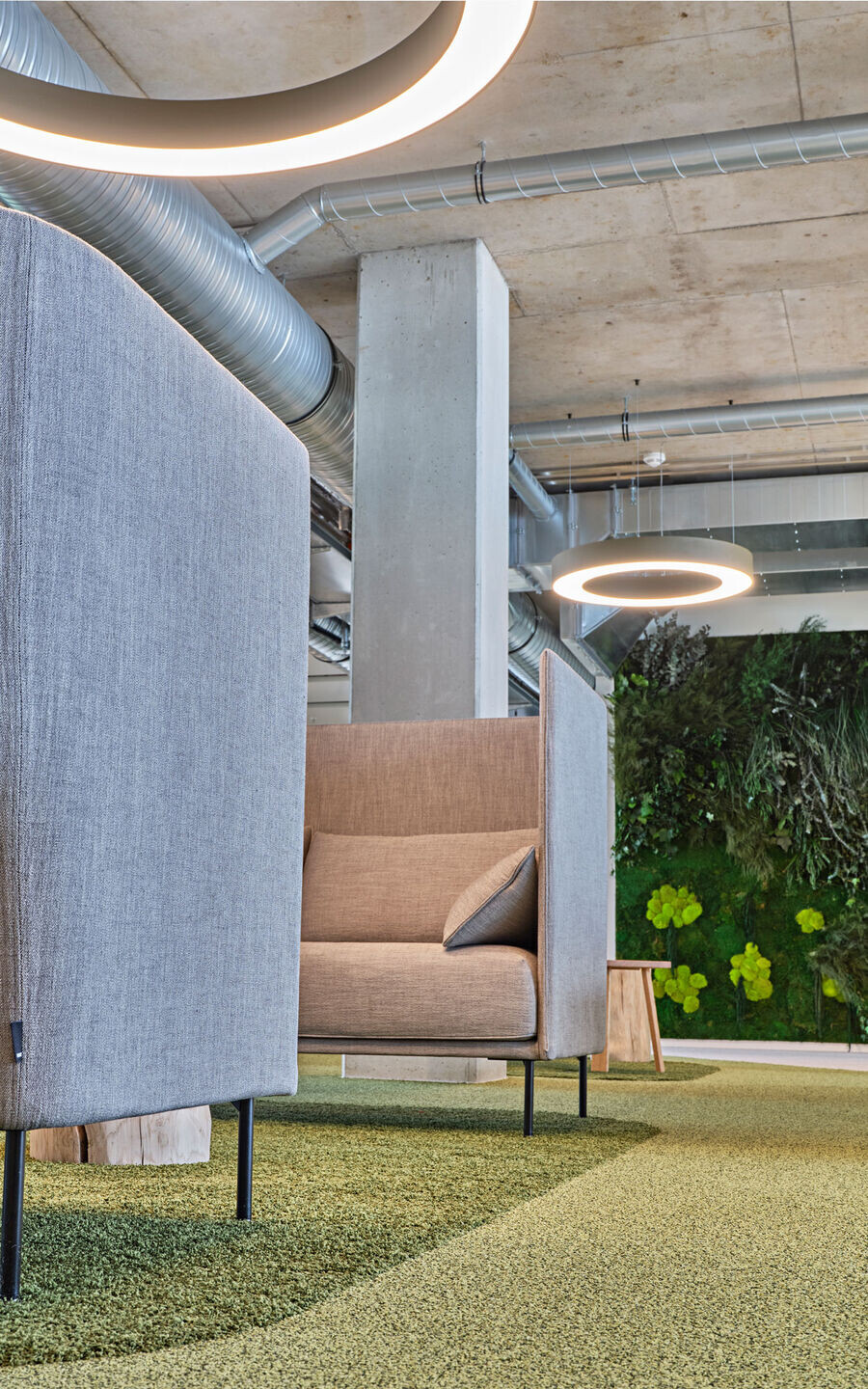
Jungle
Dark green and dense plants are the signature of the co-working spaces and individual offices. The IdeaLab - the creative room - is characterized by strong colors from the plant world and playful furnishing with hanging chairs.

Savannah
The open workspaces with a desk sharing system are characterized by bright colors. Low furnishings, earth tones and textiles dominate the open space areas and characterize them, among other things, with the bushy plants and modern workplaces.

Farm
Idyllic, ecological and diverse are the characteristics of the large conference room and showroom. A table made from unlined solid wood with large metal wheels is the centerpiece of the area. The alpine hay floor covering emphasizes
the theme of nature and countryside.

Ocean
Entrance, reception, phone boxes and kitchens follow the Ocean theme world. Blue, gray and indirect light sources set a counterpoint to the color and theme worlds in the work and communication areas.

The result was a tailor-made Schleich world for the toy manufacturer's creative department. The design and world of ideas correspond with the product world and the company philosophy. The identification of the employees with the company is thus conveyed via the architecture. The challenge of a short planning and construction period of just six months was compensated for by constant and constructive cooperation between the interior designers and the client.




