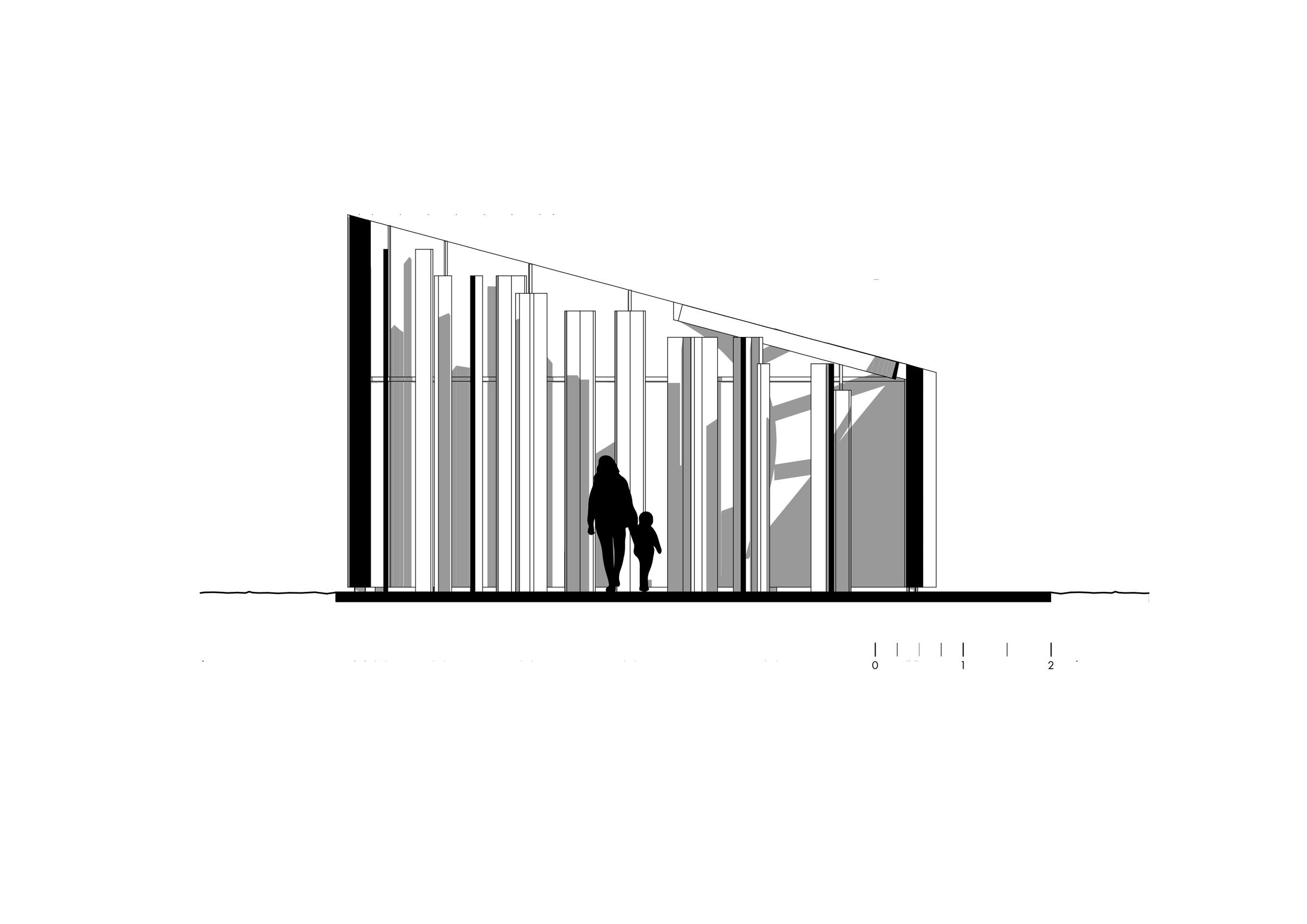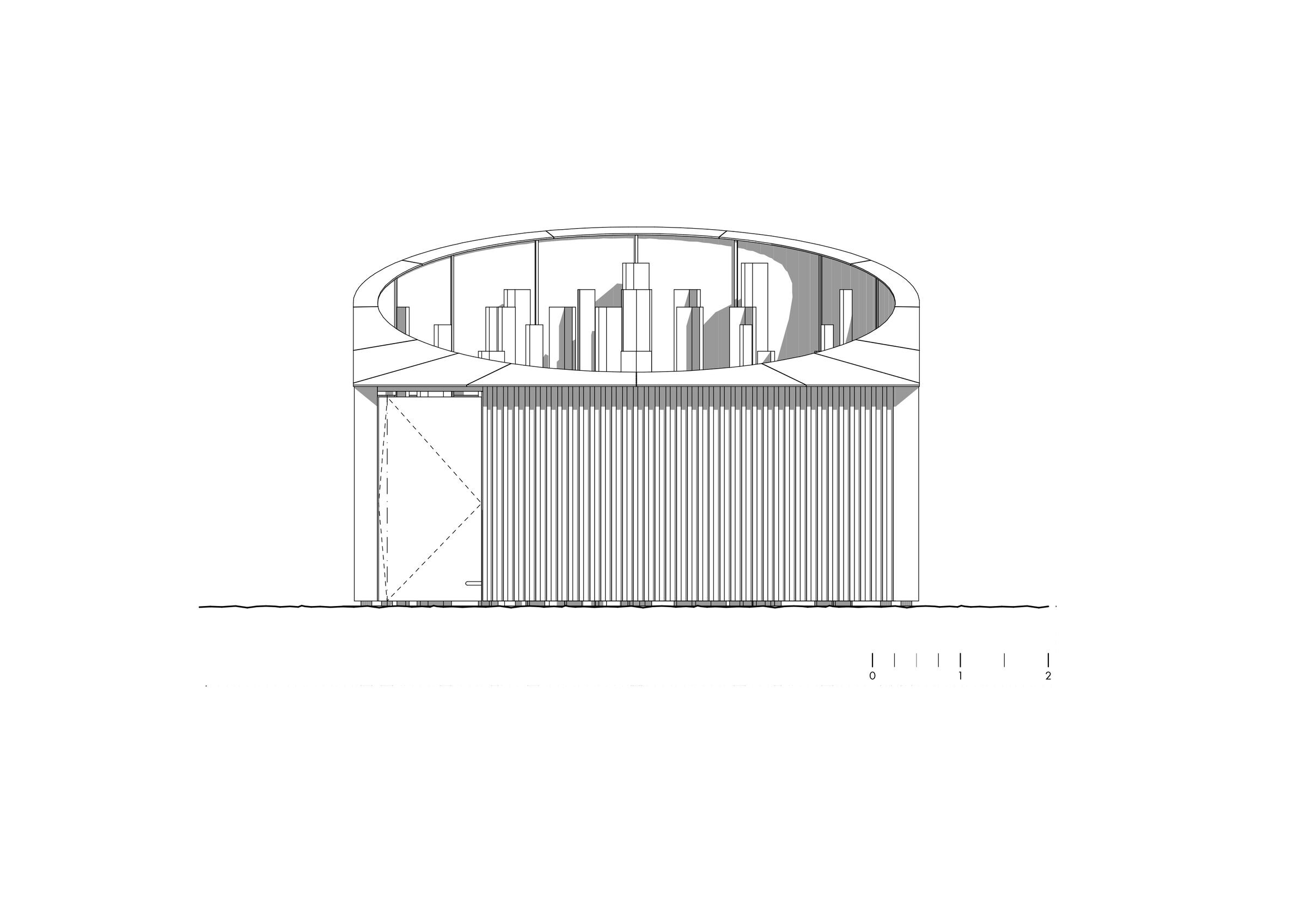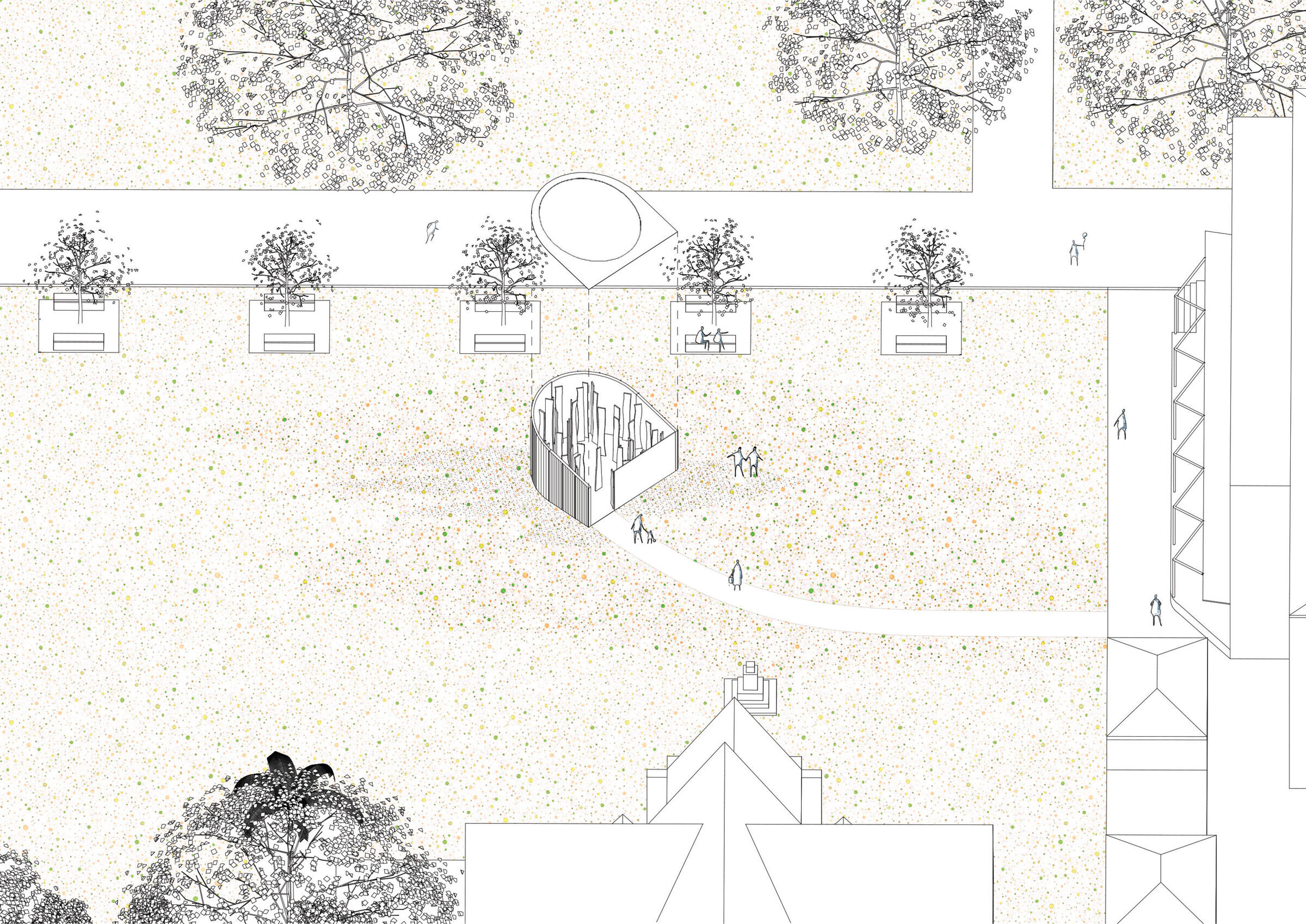The 2021 instalment of the Albury City Council’s annual architecture pavilion has been completed. It can be found in QEII Square, behind the Murray Art Museum Albury from 5 November, 2021 - 27 March, 2022.
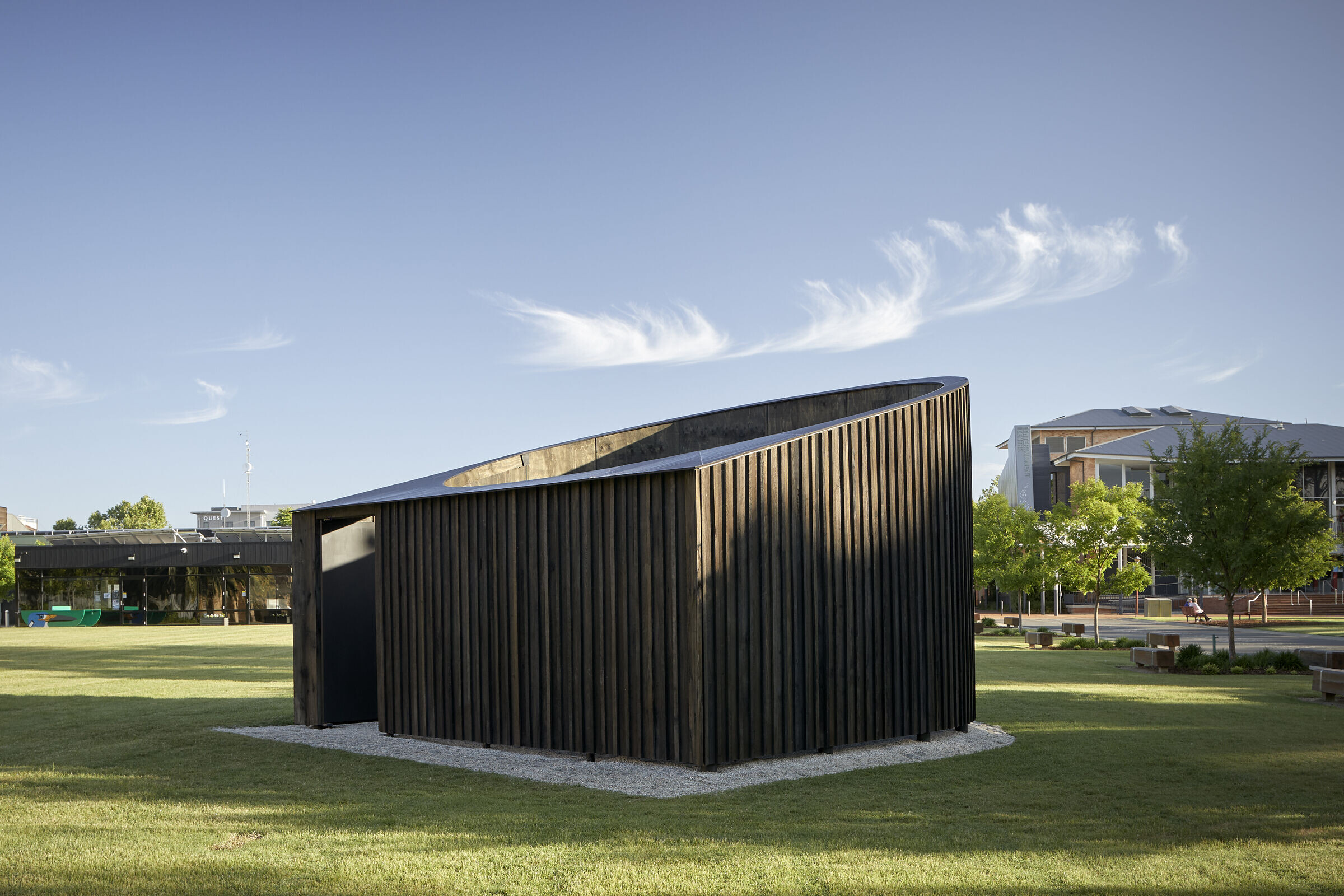
Carly Martin, Director of Akimbo Architecture, is the first local architect invited to design the Summer Place Pavilion.Previous years of the pavilion have been designed by Raffaello Roselli (2018) and CHROFI Architects (2019).
Akimbo Architecture used the opportunity of designing a temporary pavilion in the main square of Albury to reflect on the experience of summer in the local region, and the significance of the Murray River and specifically the riverside trees and the shade they provide.
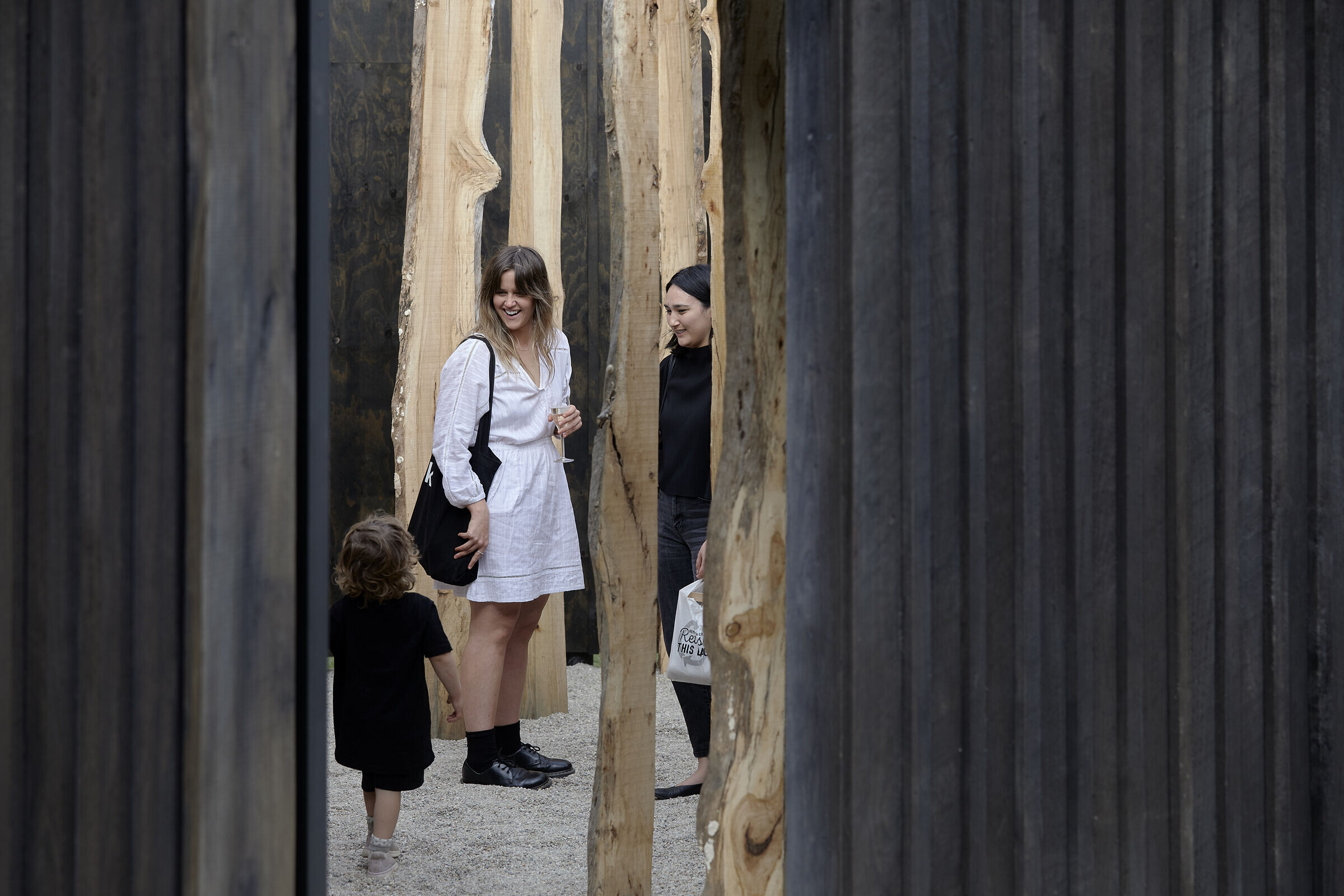
This ephemeral architecture aims to bridge the divide between QEII Square in the centre of Albury and the surrounding river landscape. The softly curved form is a container which gathers a collection of large, locally harvested live edge timber slabs. The slabs are positioned vertically, maintaining their connection to the forest from which they came. Along the river, trees may be anywhere up to 1000 years old, linking an ancient Indigenous landscape to the present. These mighty trees have given wood for campfires, bark to craft canoes, and burls and roots for shaping water vessels. The live edge timber slabs for Summer Place are sourced from a local sustainably managed timber plantation. These trees are part of an ongoing narrative of place, time and experience.
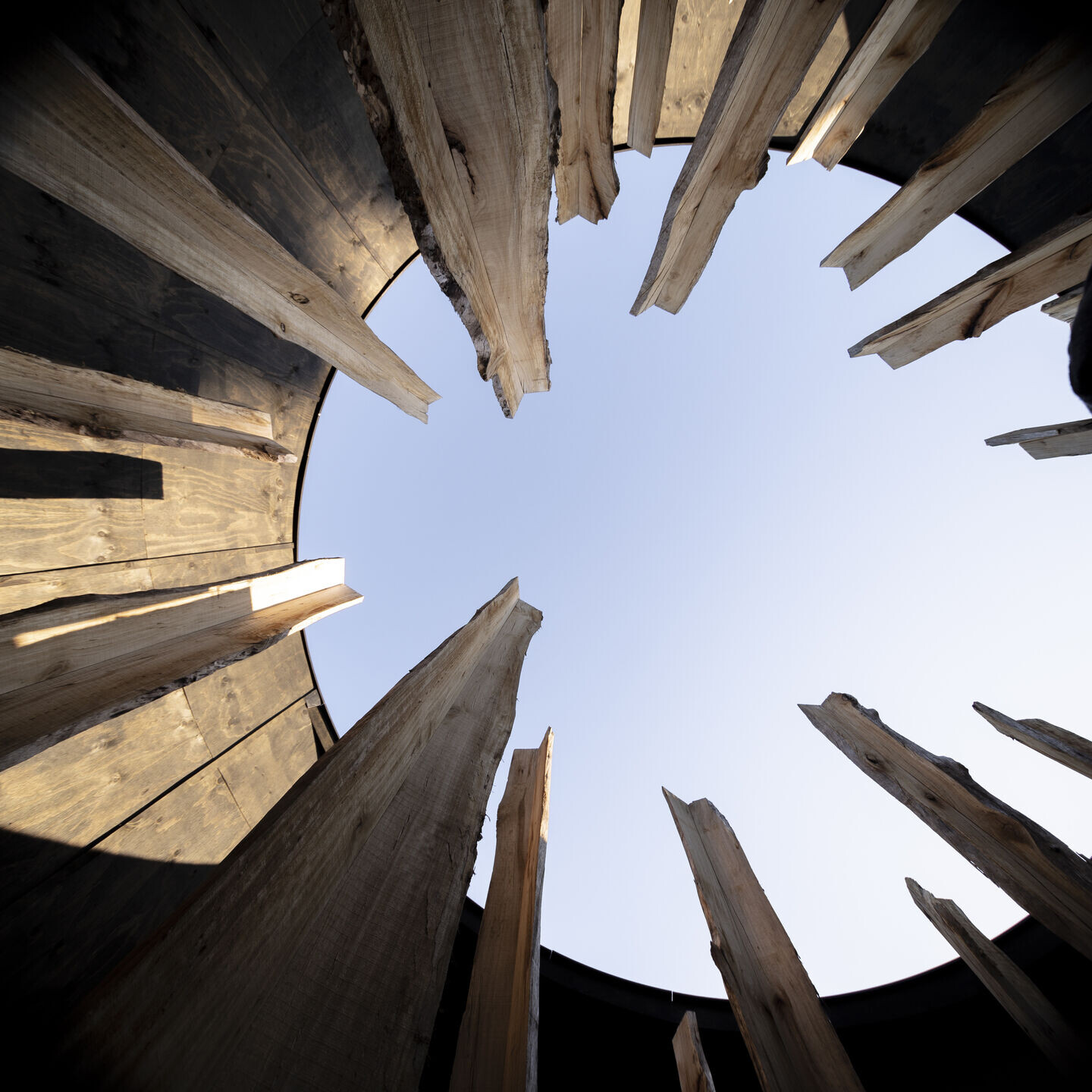
The timber board exterior is created from bushfire salvaged timber from the Black Summer bushfires near Corryong, and turned black using an oxidising process. The steel structure is created from the recycled structure of the previous Summer Place, created by CHROFI Architects.
The black curved form is sited askew to the orthogonal geometry of QEII, disrupting and creating a point of gravity within the space. The dynamic yet enigmatic exterior rewards curiosity, and as the viewer approaches the warm tones of the vertical timber slabs are revealed. Within the pavilion, each timber slab is unique, inviting close examination of these natural artworks. For a moment, the viewer is transported away from QEII, and the only experiences are that of the tall ‘forest’ of timbers – the smell and the touch.
The pavilion aims to create discussions around the local environment, sustainability and the meaning of summer in the region. The title 'See the Forest' encourages the public to think about the bigger picture that surrounds this pavilion.
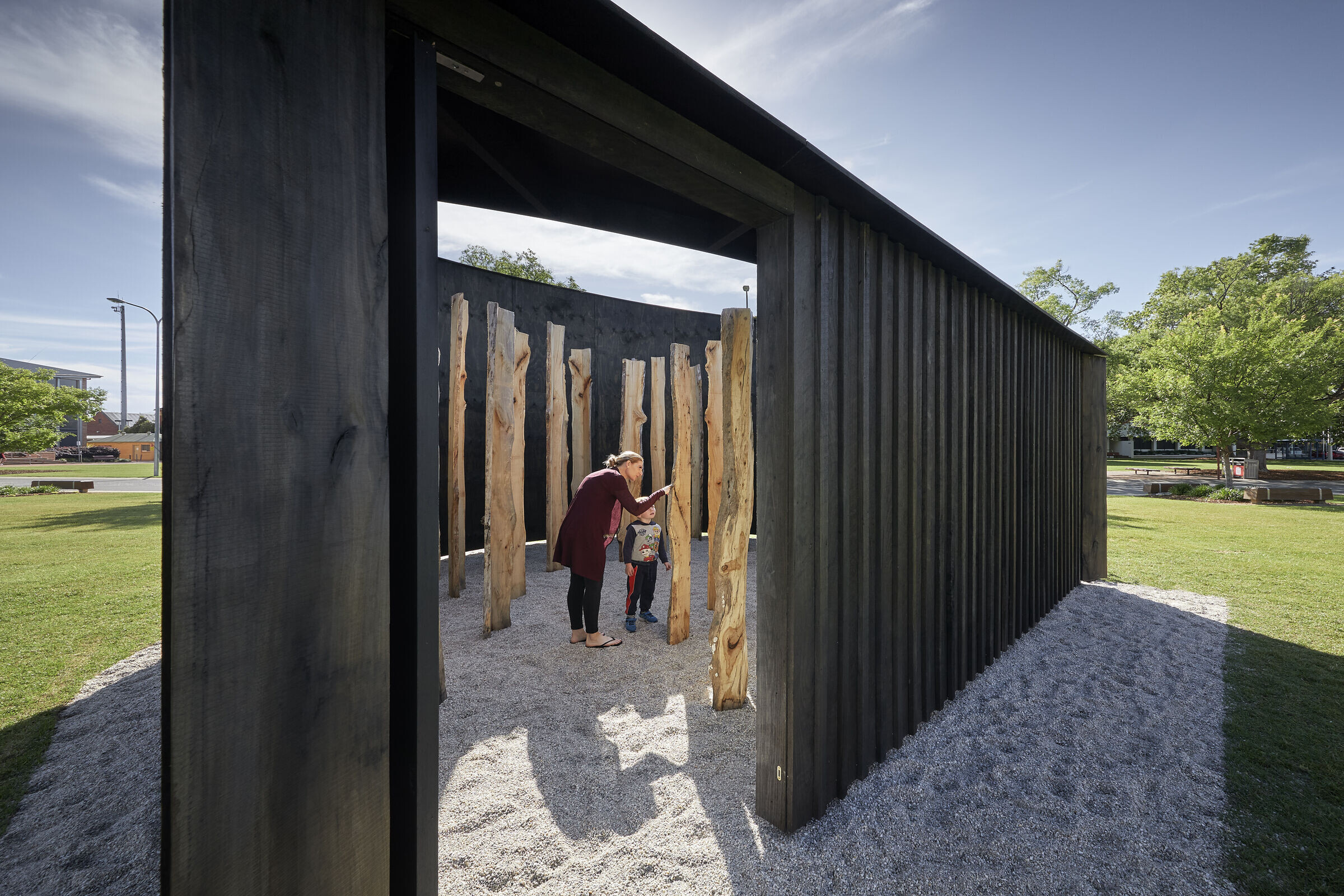
The pavilion's steel structure is recycled from the 2019 Summer Place Pavilion by CHROFI Architecture. The timber cladding is bushfire salvaged timber from the Black Summer bushfires at nearby Corrying. The 'trees', which are live edge timber slabs, are sourced from a local small scale sustainably managed plantation. The plywood roof is also manufactured from locally sourced plywood. Being the first local architect involved, it was important that this year's Summer Place was designed reflecting local materials.
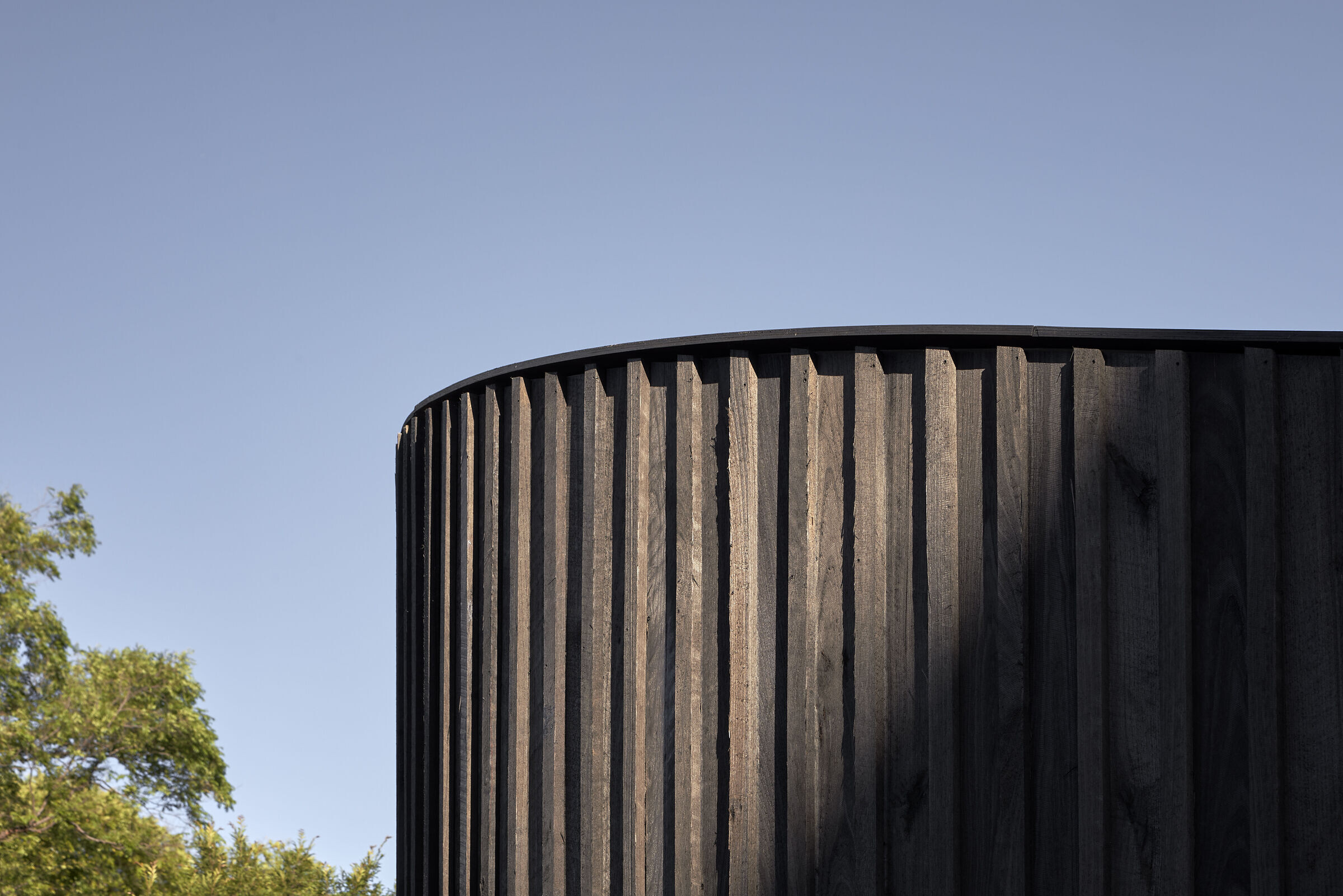
Due to the temporary nature of the pavilion, it was required that no concrete was used. As a result we had to be more innovative to find ways to support the walls and the freestanding timber slabs. The solution was found with groundscrews, which can be easily installed, but then just as easily uninstalled and reused with minimal impact.
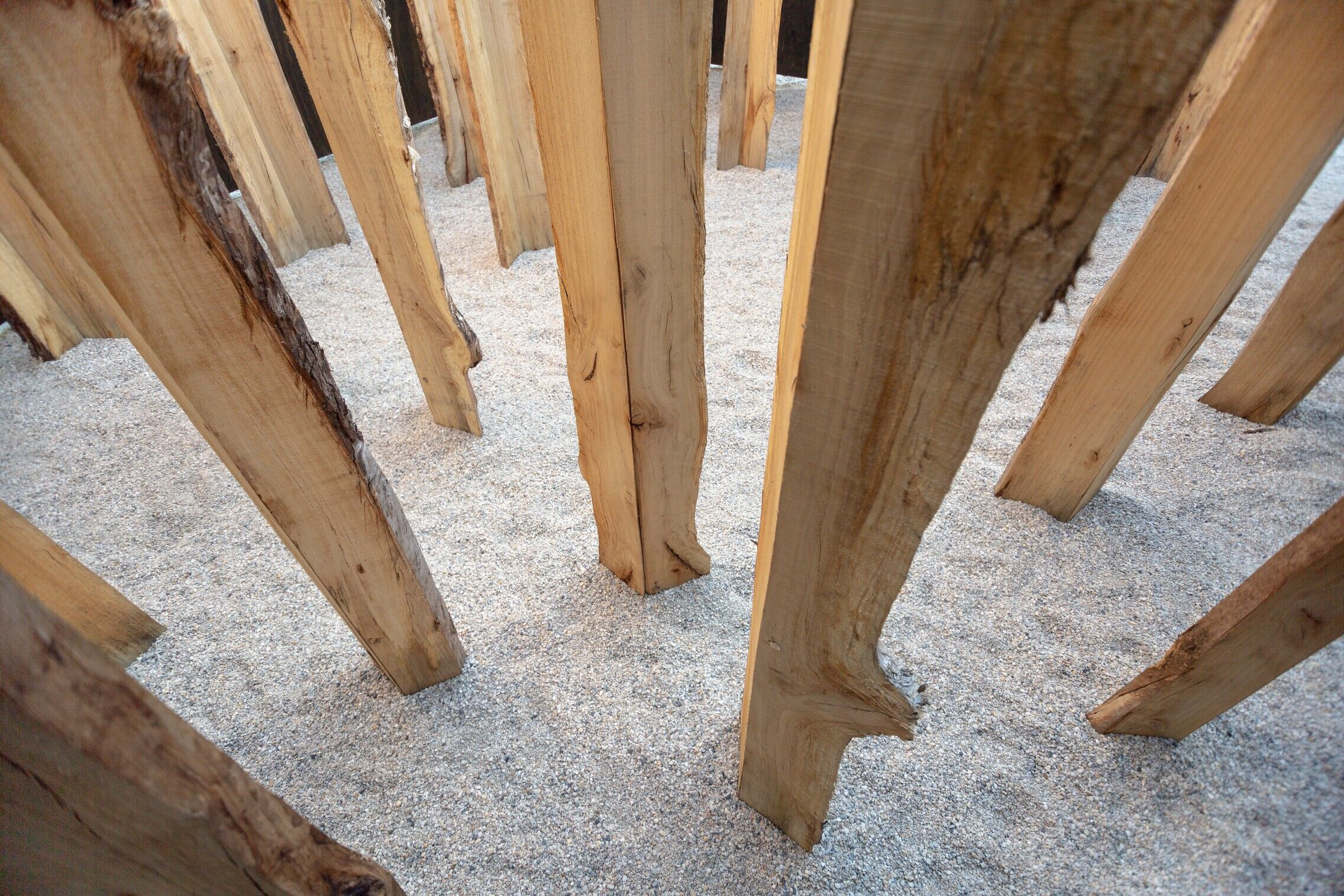
The beautiful challenge of designing this architecture pavilion was that there was no traditional brief from Albury City Council. So the question became a much more personal one - what did designing the pavilion mean to me, as a local person? It lead to a reflection on the meaning of summer in the region, particularly in relation to the surrounding landscape and the bushfires which had just occurred.
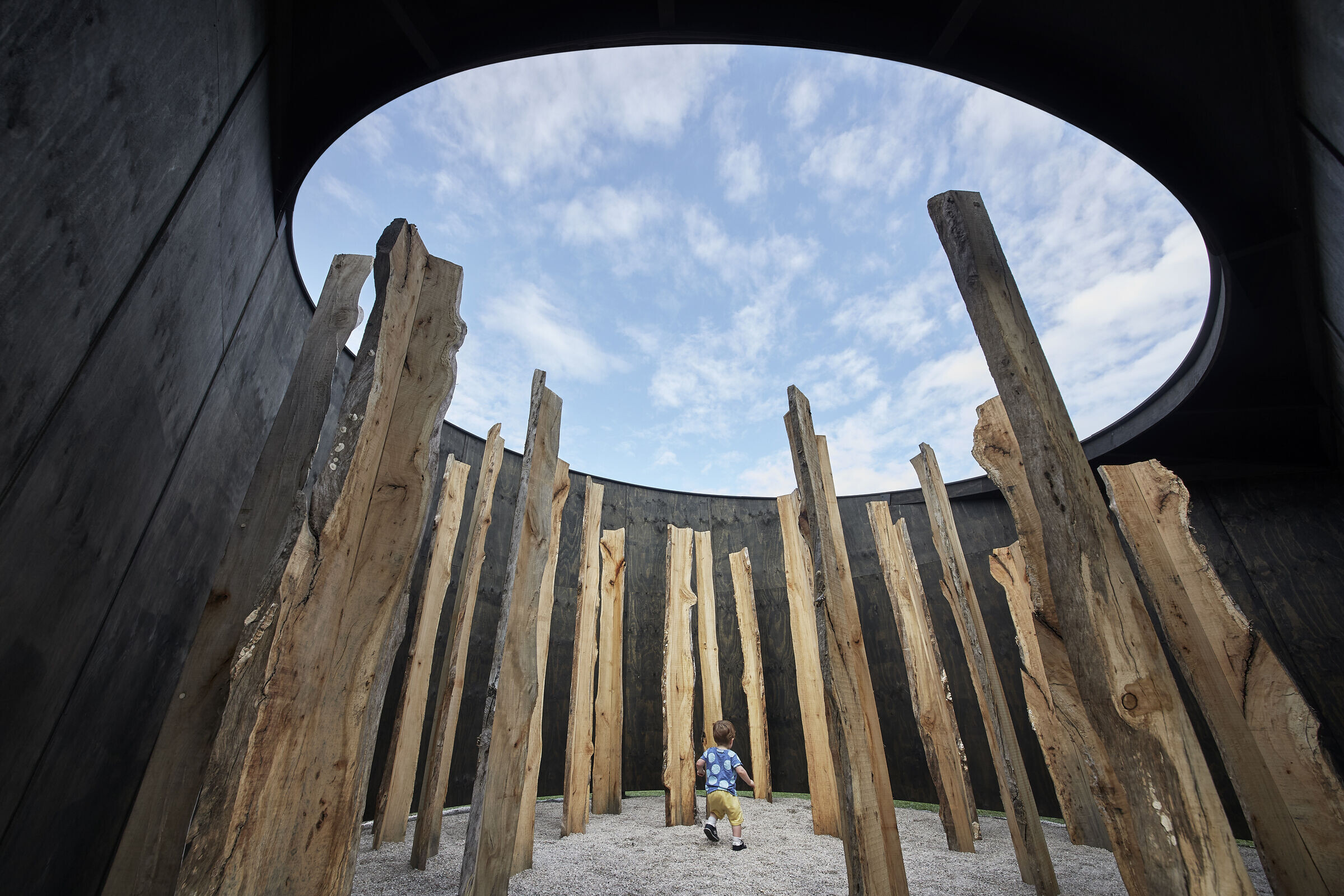
Team:
Architects: AKIMBO Architecture, Jason Chung
Design Architect: Carly Martin
Structural Engineer: Murtagh Bond Structures Buro
Photographers: Jeremy Weihrauch, Rhys Holland
