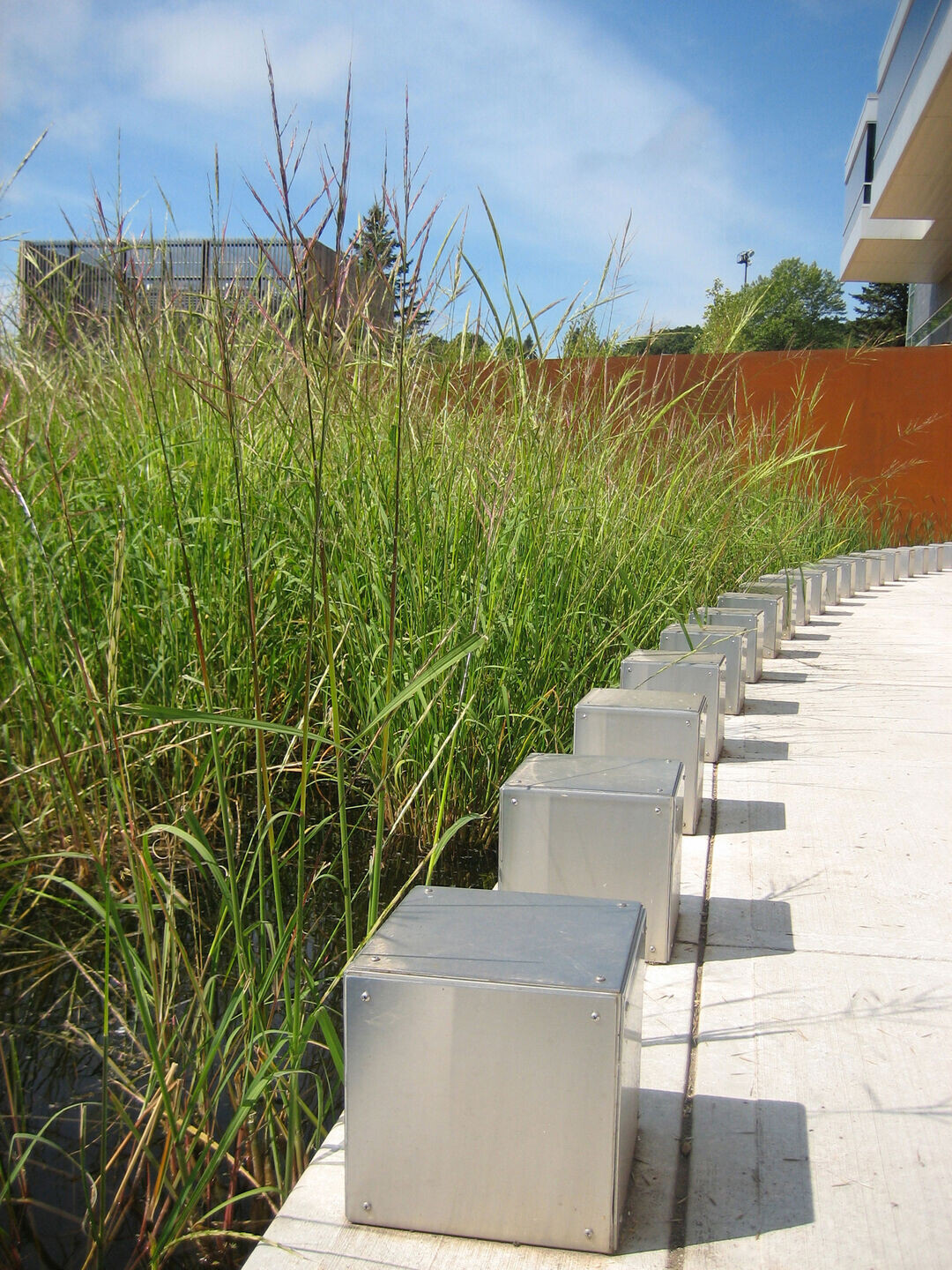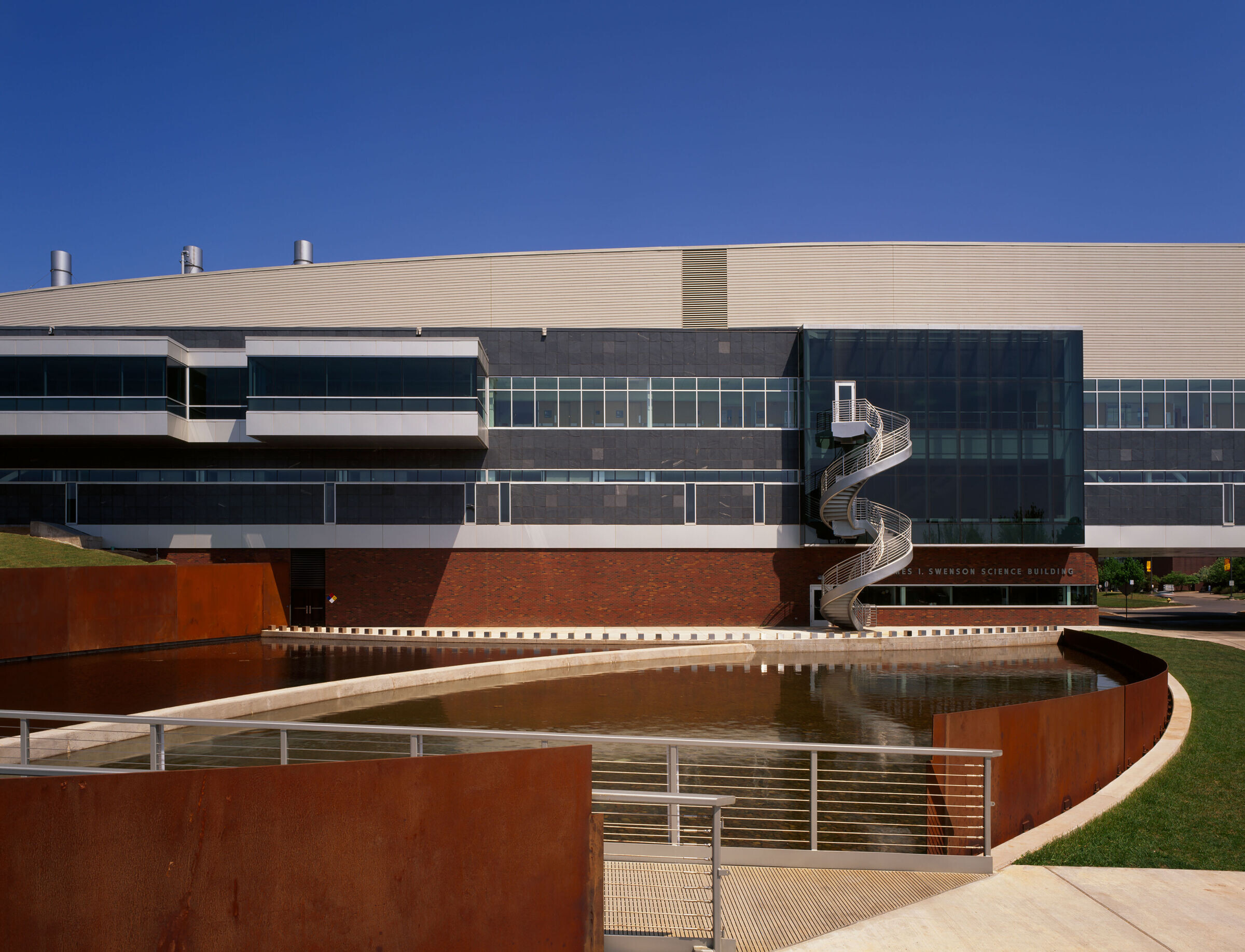The James I. Swenson Science Building for the University of Minnesota at Duluth is situated on one of the entry roads into campus with the Port of Duluth and Lake Superior providing a spectacular backdrop for the state-of-the-art facility. The building comprises inter disciplinary research and teaching laboratories for Chemistry, Fresh Water Ecology and Biology.
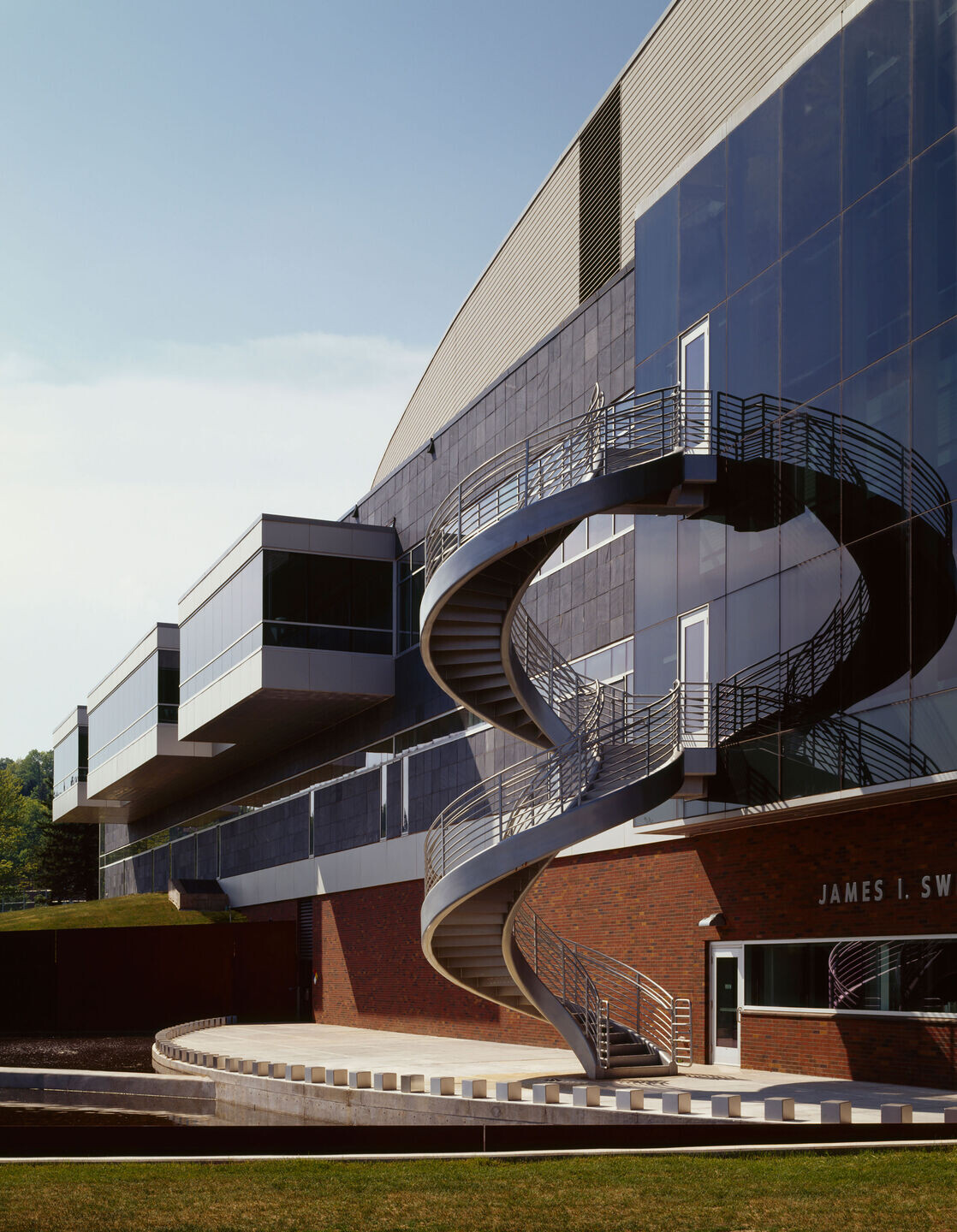
The program includes 16 undergraduate instructional laboratories for 2100 students and 16 research laboratories for faculty and postdoctoral researchers. The building also houses offices for faculty, graduate and postgraduate students, and the Biology department’s administration.
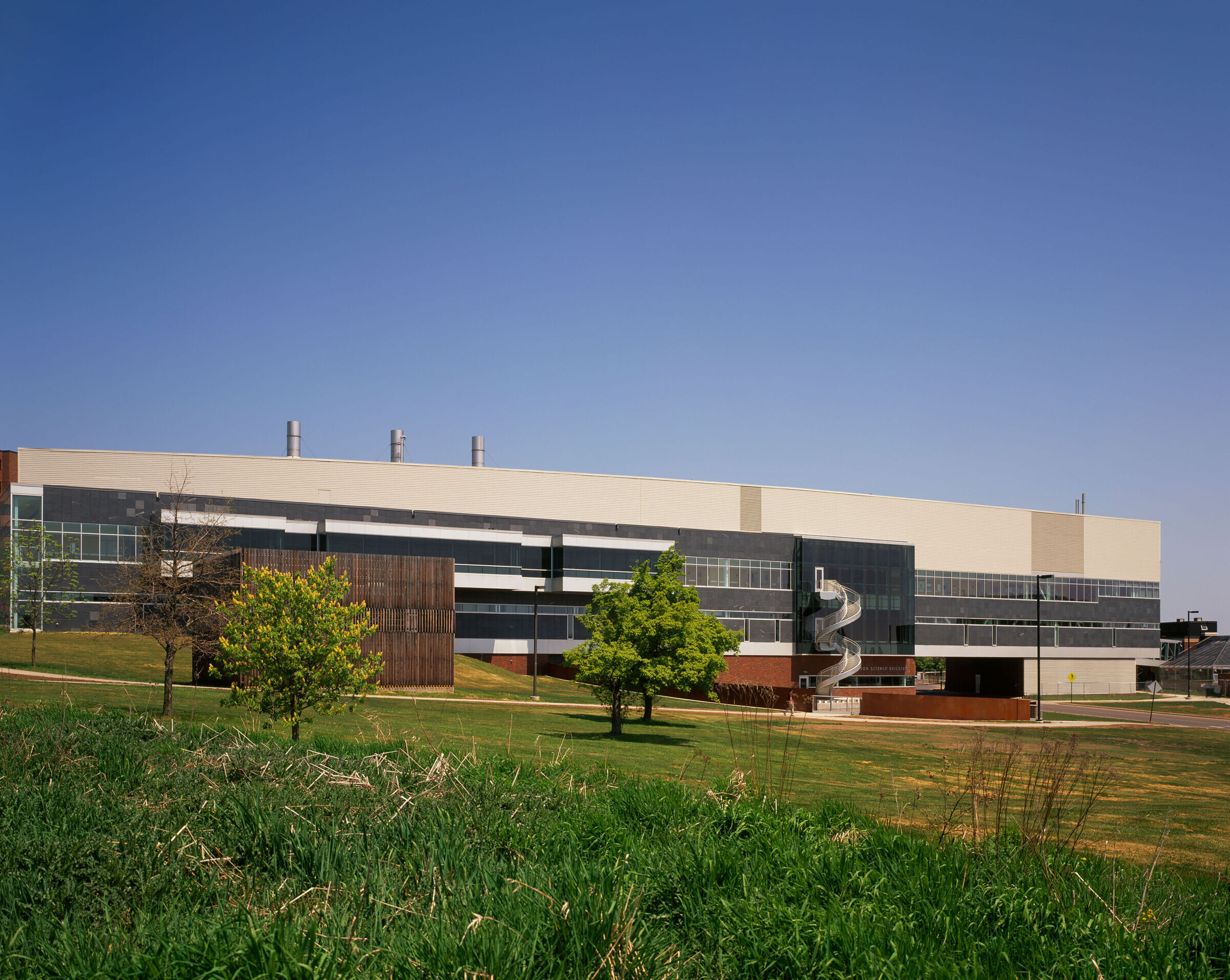
The building embodies the effective integration of long-term campus planning, academic department goals, facility programming, cost control, and capital planning.
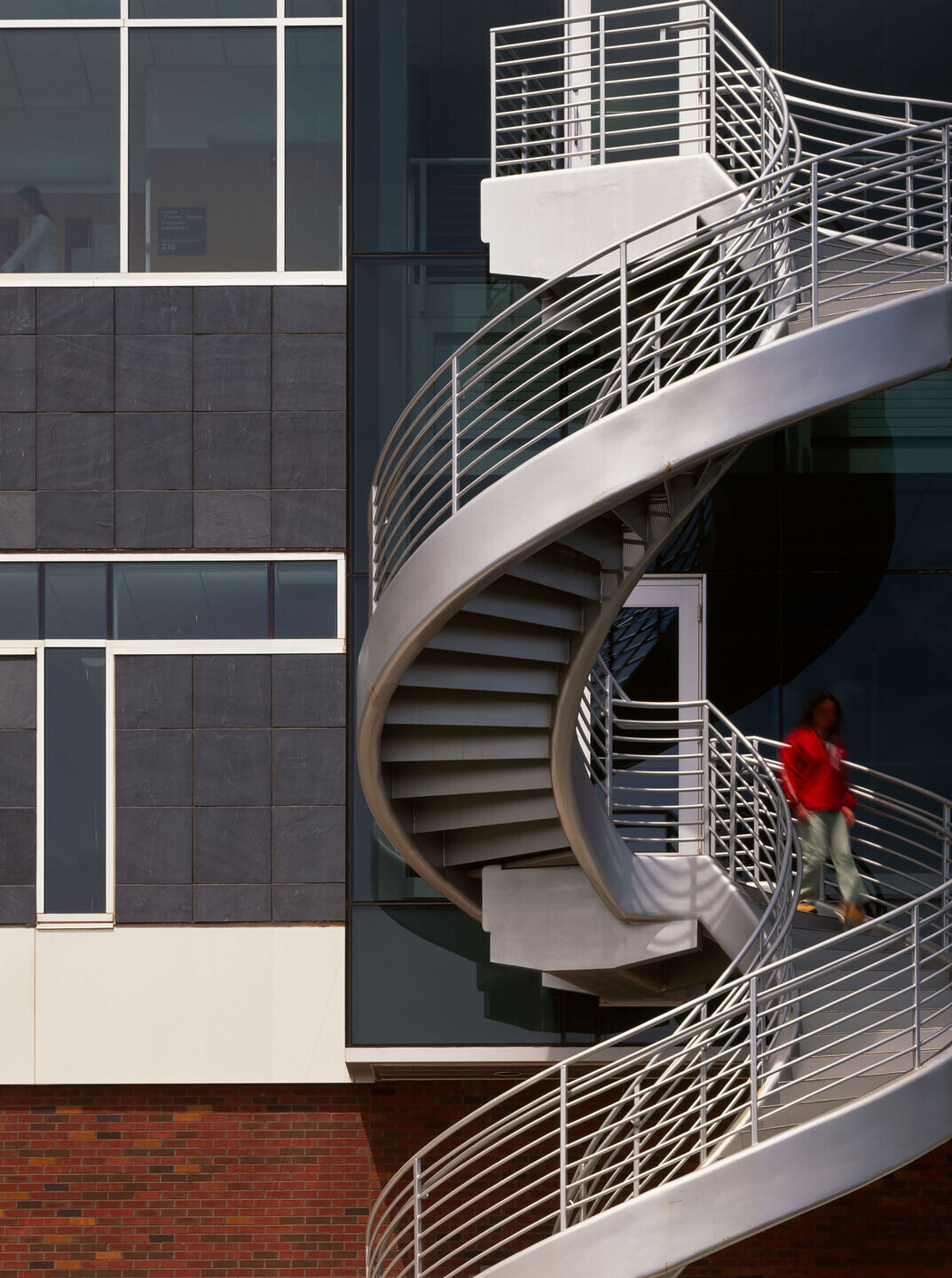
Exterior materials: brick, stone, corten and wood were selected for their historic and economic importance to the Minnesota northland. Teaching and research labs are day lit and include lab furniture and finishes featuring natural, locally found materials, particularly larch and oak wood.
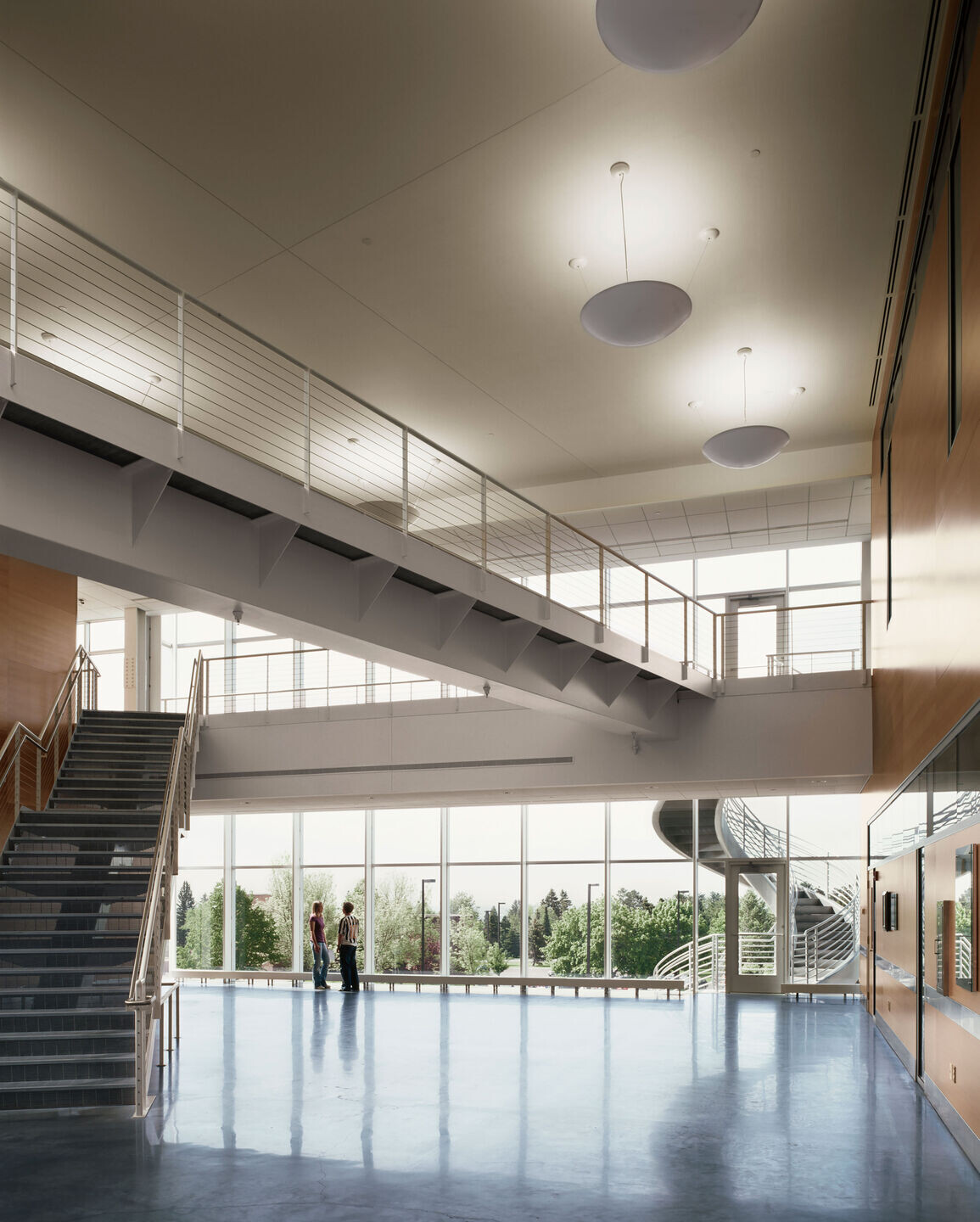
A wild rice research laboratory built into the watershed creates a front yard and an outdoor learning space. The teaching and research wings join in a two story “Science Living Room” where students and teachers can interact in a space with spectacular views of Lake Superior. A spiral outdoor stair connects the Living Room to the wild rice outdoor classroom.
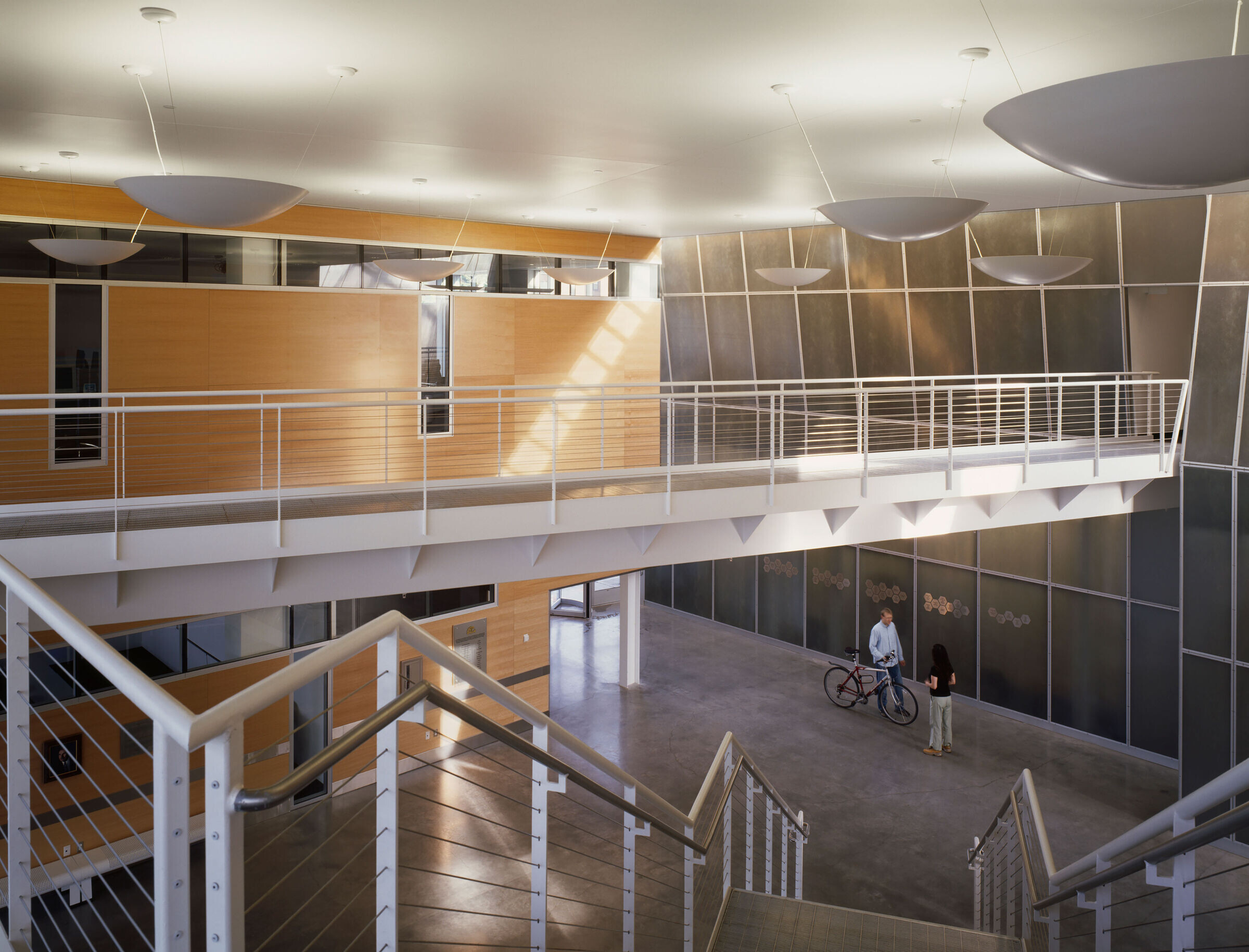
Team:
Architects: Ross Barney Architects
Client: University of Minnesota Duluth
Collaborative Partners:
Stanius Johnson Architects (Associate Architect)
Oslund and Associates (Landscape Architect)
Kornberg Associates Architects (Lab Planning)
MSA/RREM (Civil Engineer)
Meyer Borgman & Johnson (Structural Engineer)
Affiliated Engineers (ME Engineer)
Photography Credit: © Steve Hall, Hedrich Blessing
