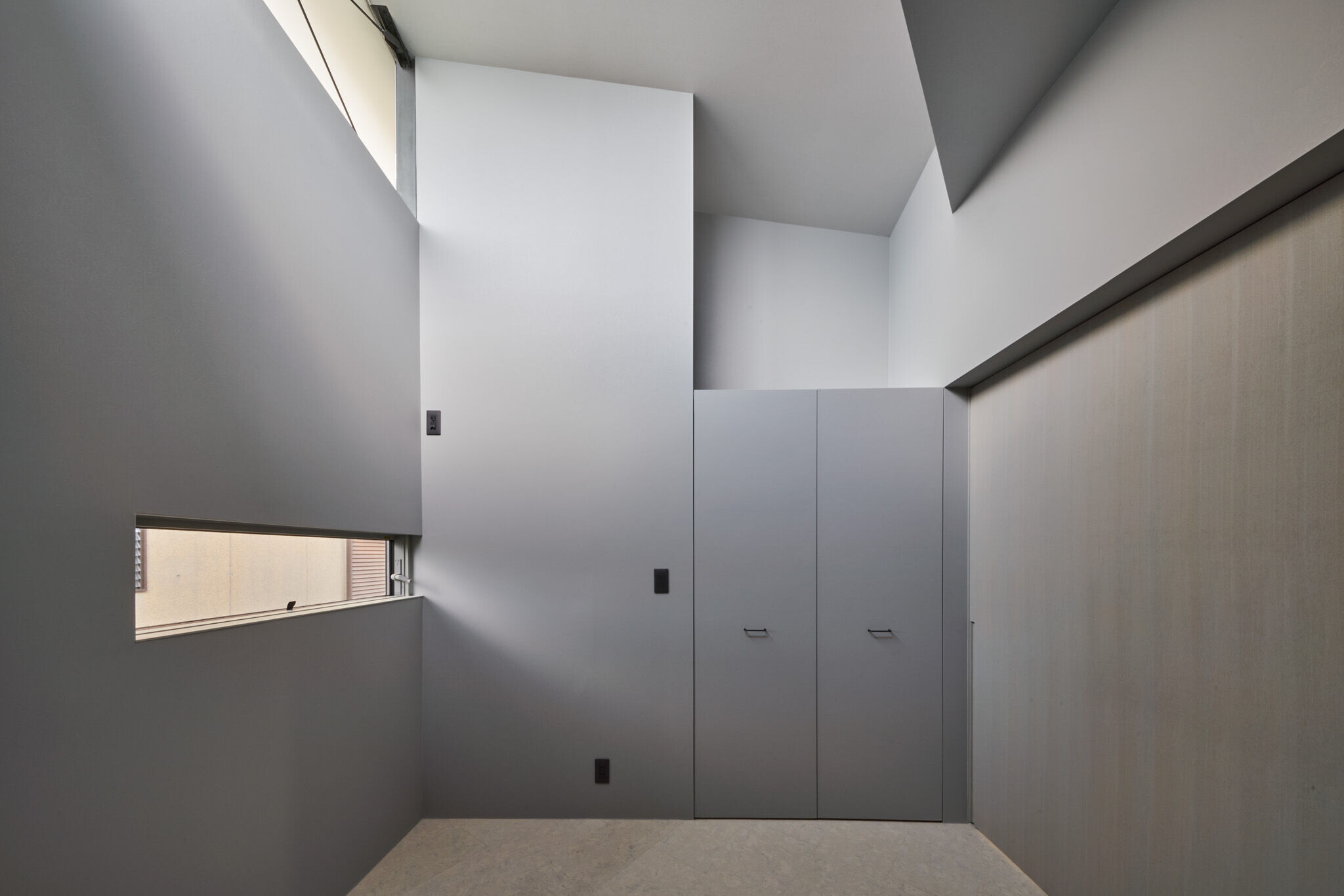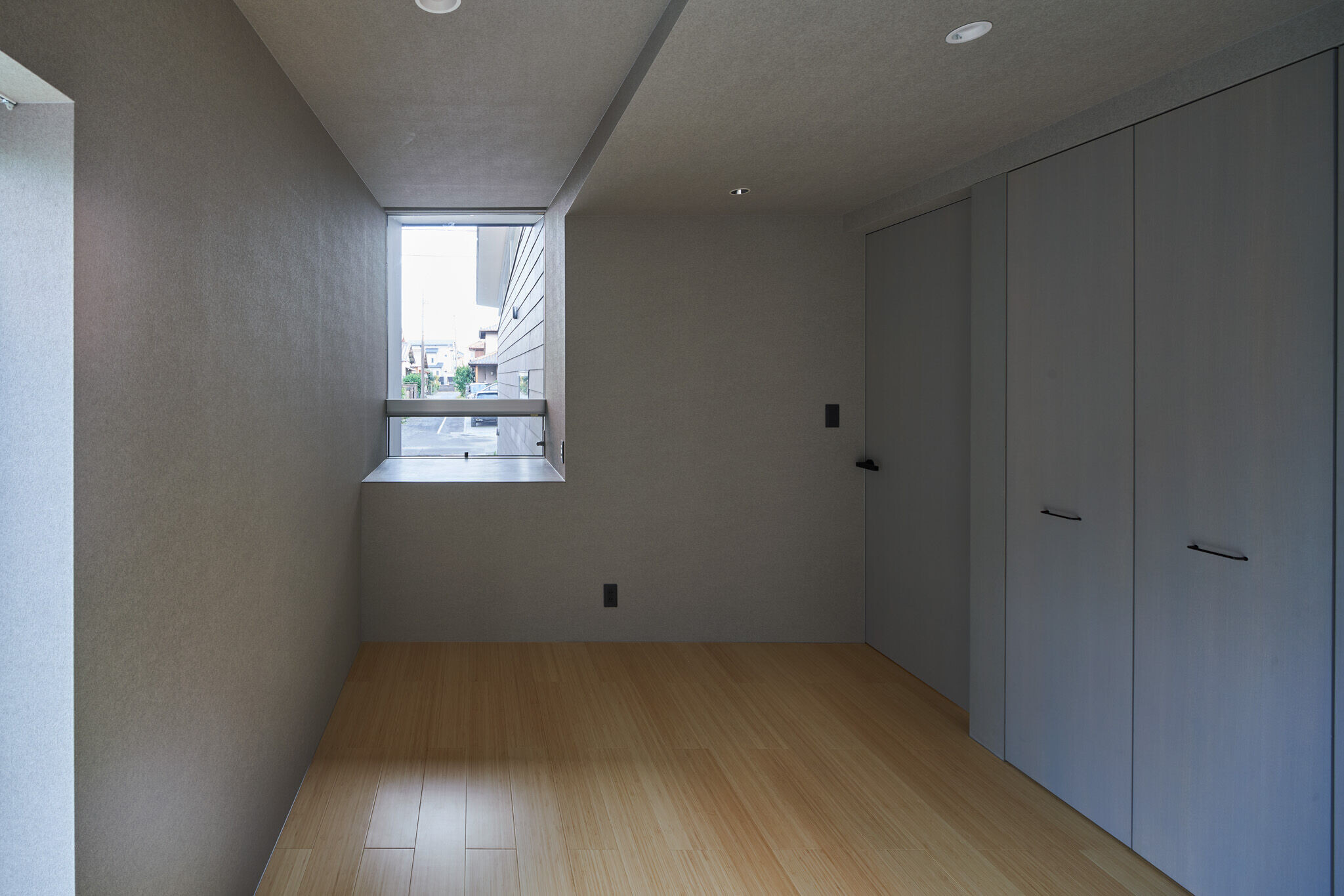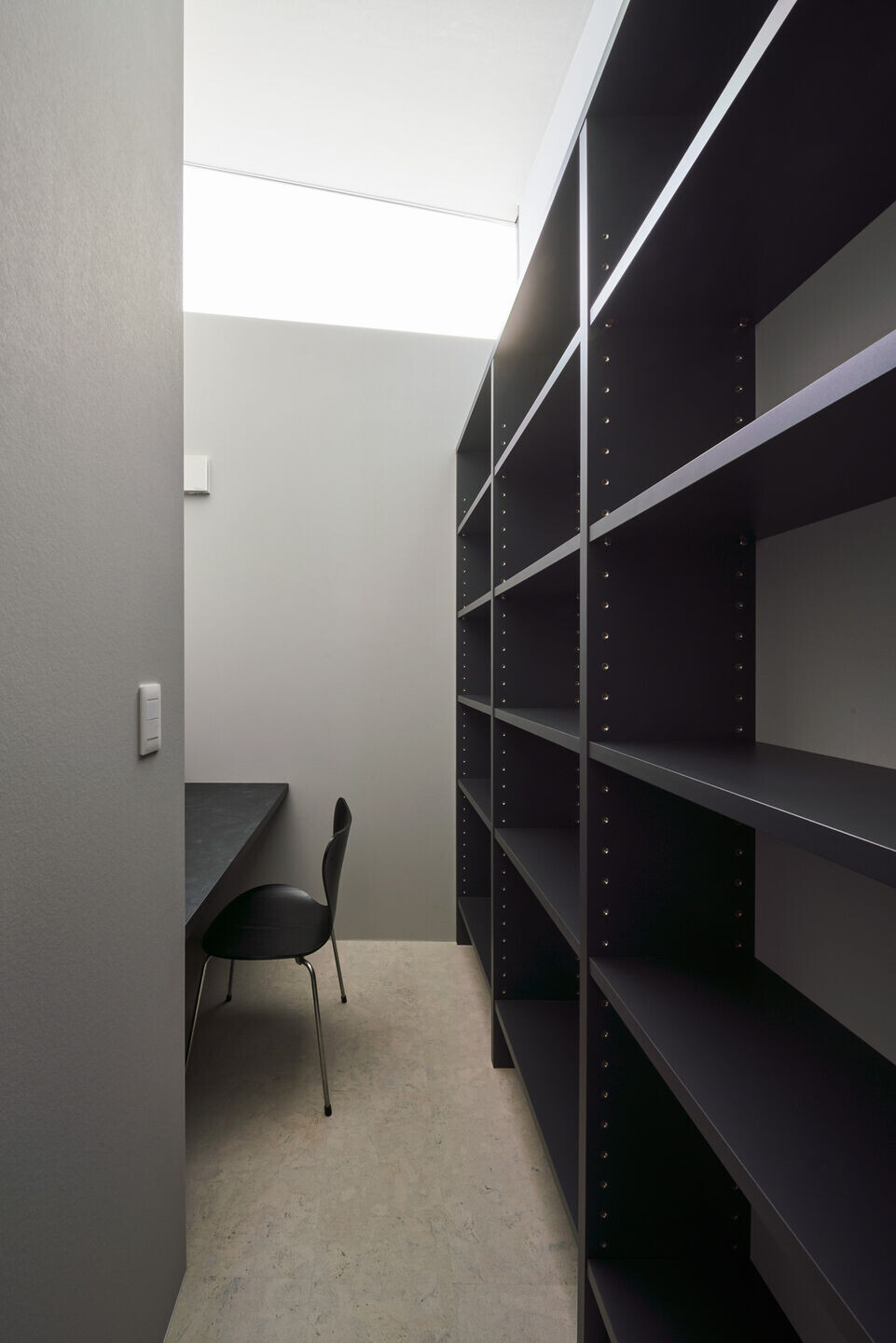■ Building Layout Plan: A Rectangle with One Corner Cut off
This is a house for a couple who runs a dental clinic and their father.
The site, located in Yaizu-shi, Shizuoka Prefecture, is a 150-tsubo (approx. 496.2m2) corner lot facing a crossroad intersection.
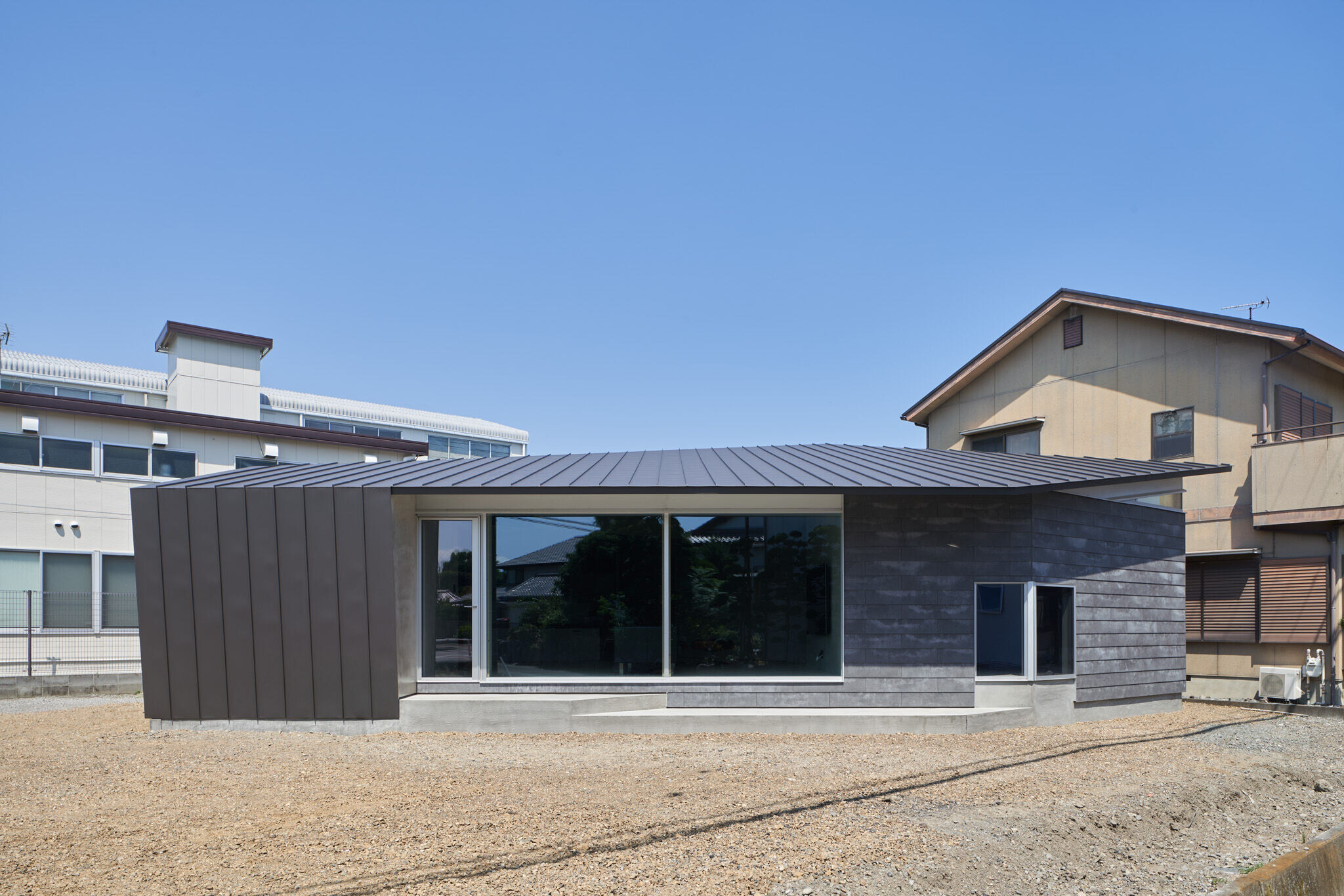
The client requested a one-story building. Given that the site is surrounded by buildings of two stories of higher except for the vacant lot diagonally across from the interesection, we needed to consider the issue of privacy.
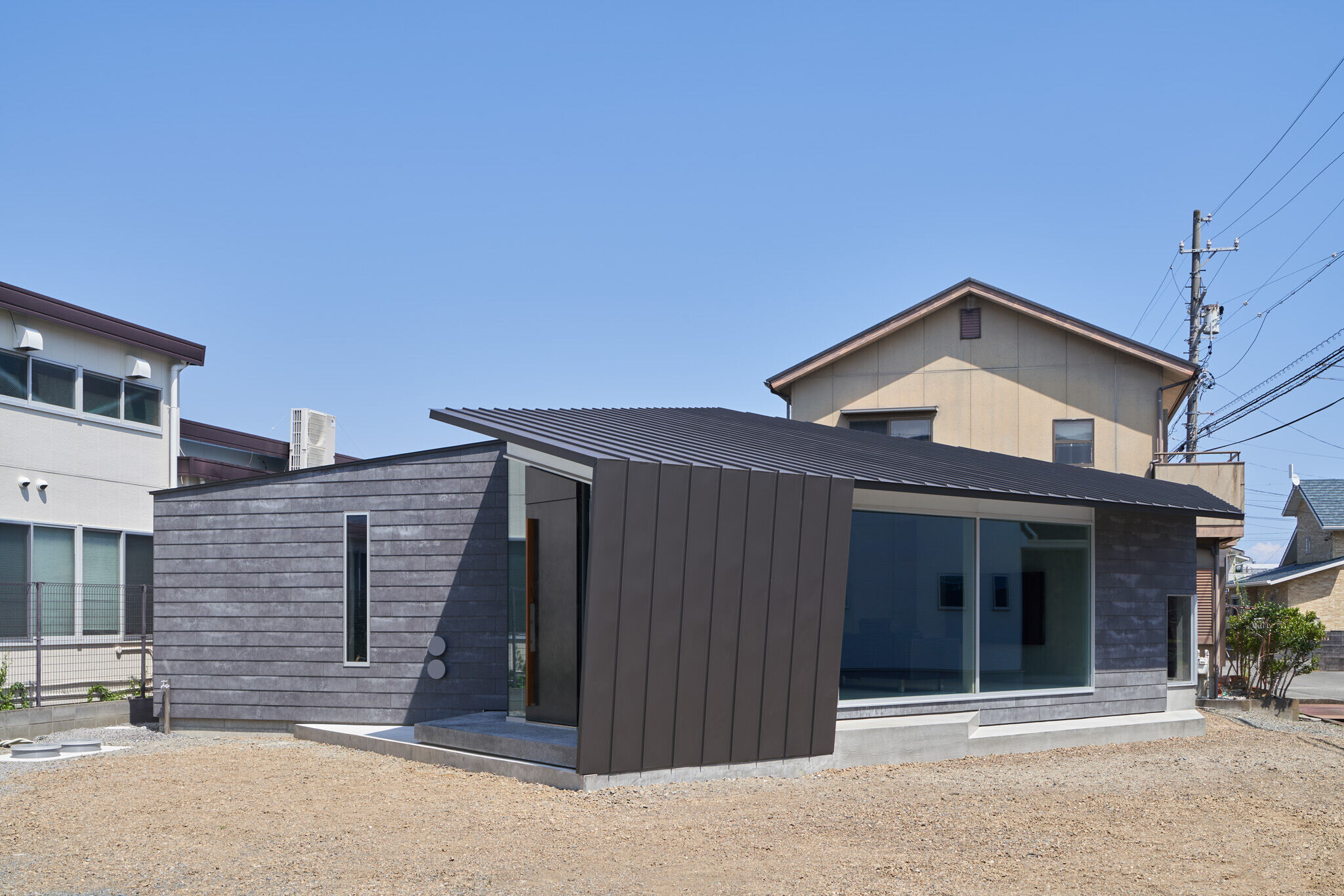
Our idea was to enclose the site with concrete walls along the road boundary and place the building to the north east. Then, we made a floor plan composed of a rectangle with the southwest corner, facing the vacant lot across from the intersection, cut off diagonally to create a one-story house with a large garden while maintaining privacy. The angle of the corner cut was set based on the 3:4:5 right triangle, which is a dimension allowing a high yield rate, thereby facilitating construction and economical efficiency.
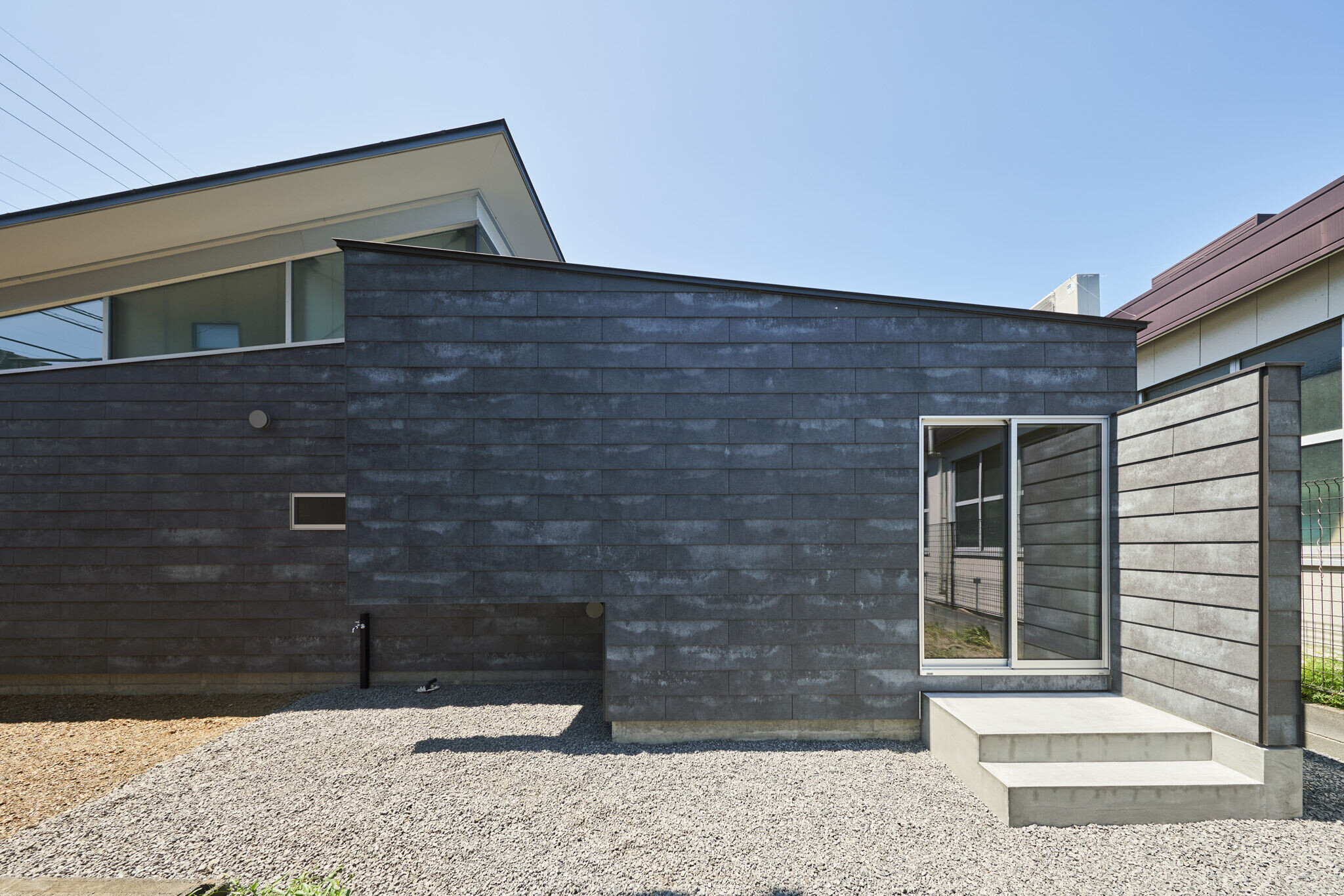
■Irregularly-shaped Double Shed Roof
The house is covered with a irregularly shaped double shed roof, with the largerroof sloping towards the diagonally-cut corner. While keeping the eaves low, we created a full-width floor-to-ceiling opening facing the garden, as well as high sidelight windows fitted in the gaps between the large roof and the walls.
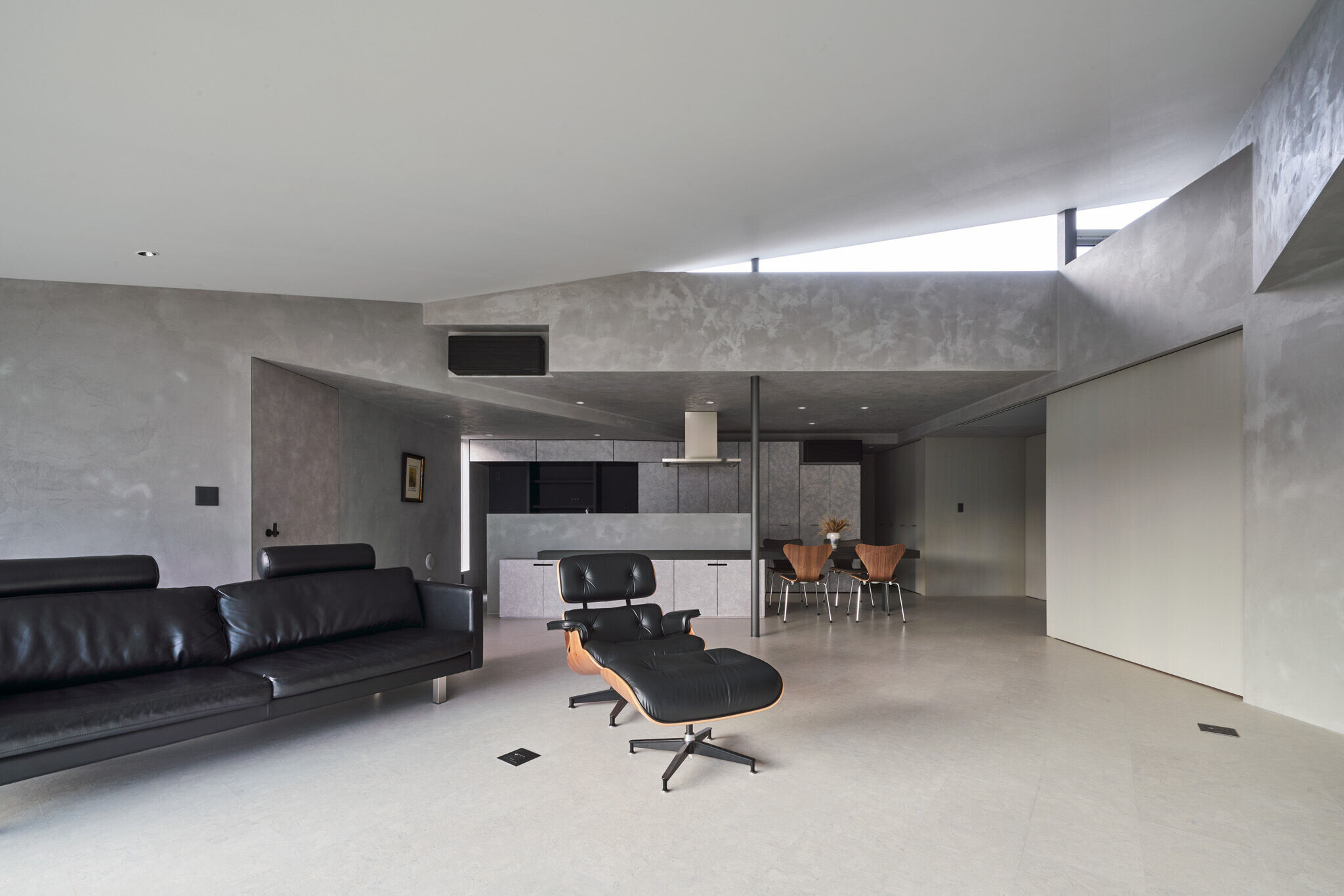
■Deep Eaves, Shakkei, Stable Northern Light, and Natural Ventilation with Openings at Opposite Ends of the North-south Axis
Under the larger roof is a living room with an ample volume, and the forced perspective towards the garden creates a sense of visual expansion. The low, deep eaves control the strong sunlight of Yaizu, while providing an impressive "shakkei" (borrowed scenery) of the garden. A high sidelight window facing north bring stable light, and frames the view of the sky.
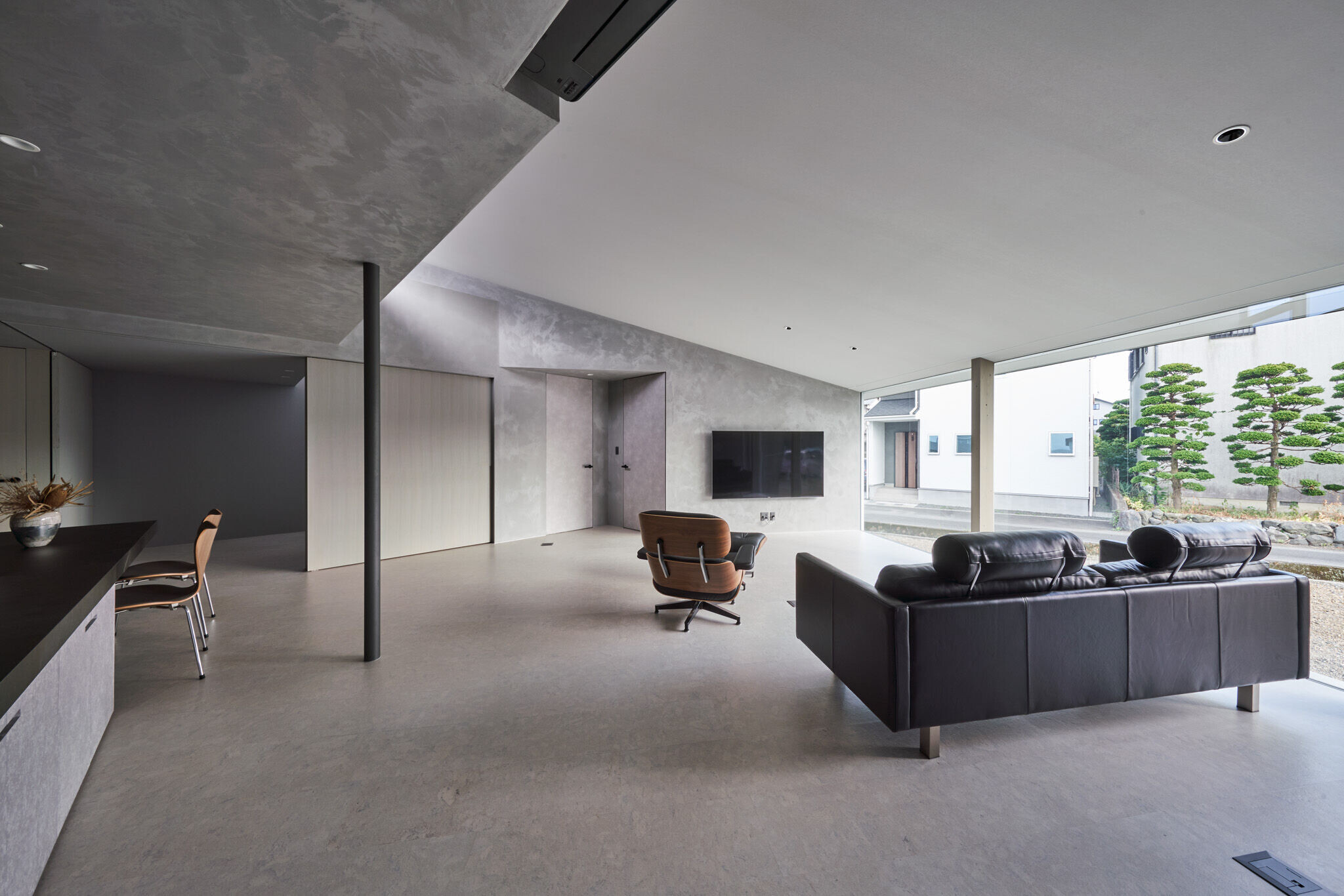
By creating openings at the opposite ends of the north-south axis, specifically by opening a door to the garden and a protruding window at the top of the high sidelight, natural ventilation is achieved through the "chimney effect," so that the family can live without usingair conditioners as much as possible.
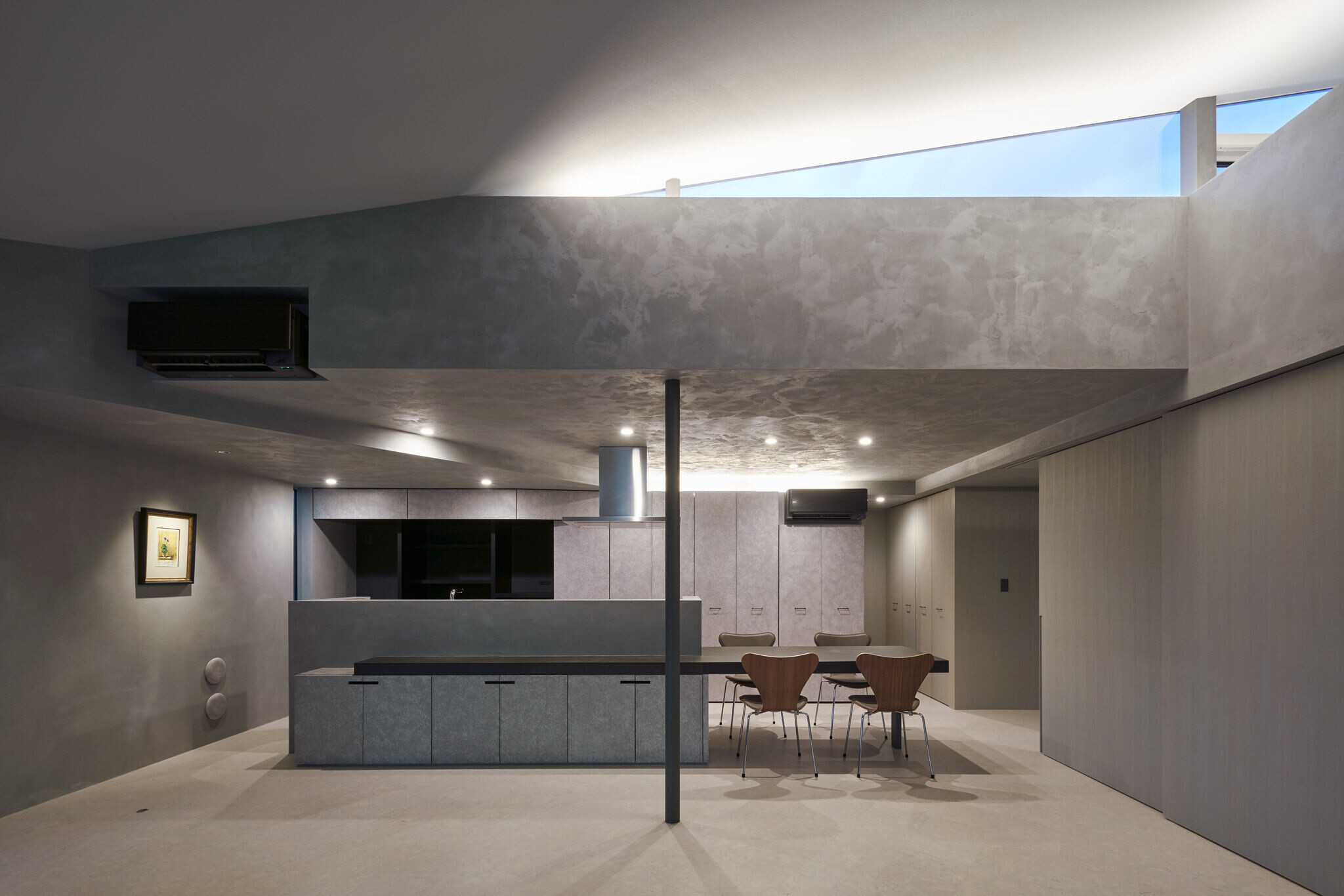
■Vegetable Garden and Engawa
The room to the northeast is the client's father's room. A part of the site that juts out to the east is dedicated to a vegetable garden, one of the father's hobbies. His room, sitting on the northeast corner of the site, gets plenty of light and fresh air from a floor-level window facing the vegetable garden and a window on the south side.
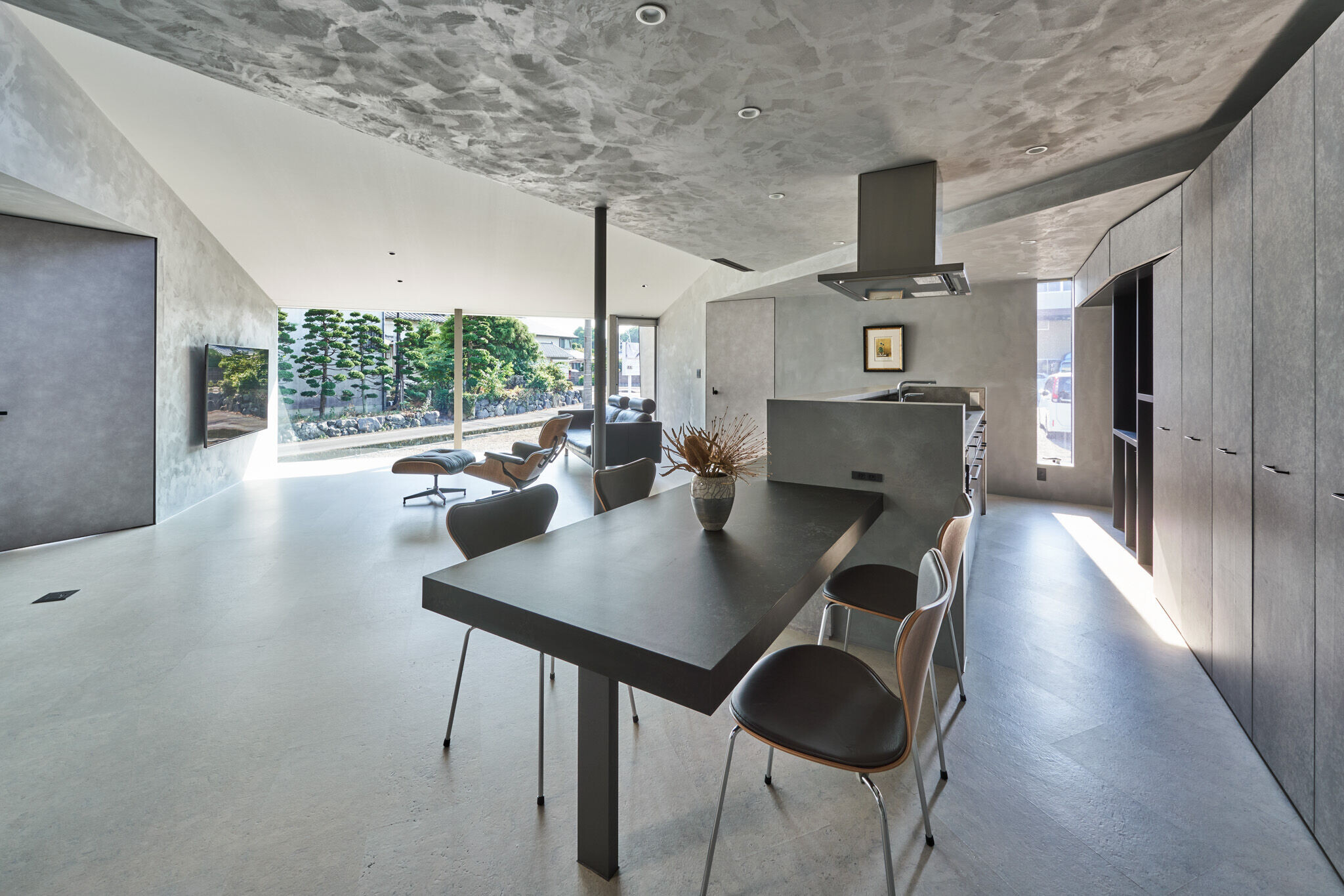
While at a glance, the entire site appears to be surrounded by the concrete walls, the vegetable garden is directly accessible from the side street through the backyard. It serves as a traditional "engawa" (a veranda-like edging strip in a traditional Japanese house) space used for casual socializing with neighbors. The father is a building services contractor, and many of his friends are also in the construction industry. The exterior of the house is not yet fully finished, and is expected be gradually updated by the father and his friends.
