Office relocation project for life-style media company 'TABI LABO' which manages and supports enterprise brand communications.
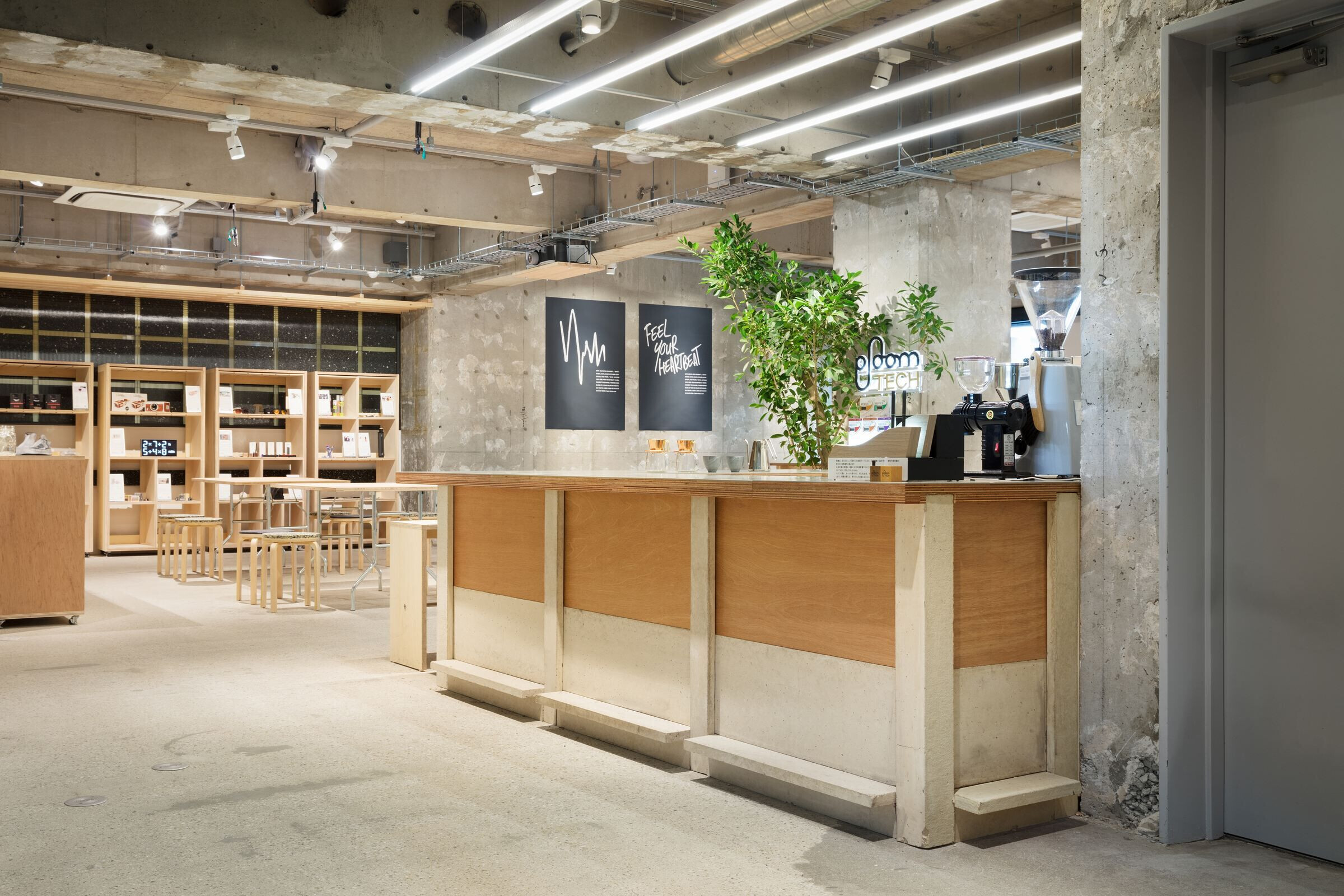
The starting point for the project was a wish to visualize the work style and thoughts of TABI LABO alongside the accommodation of an increase in employees.
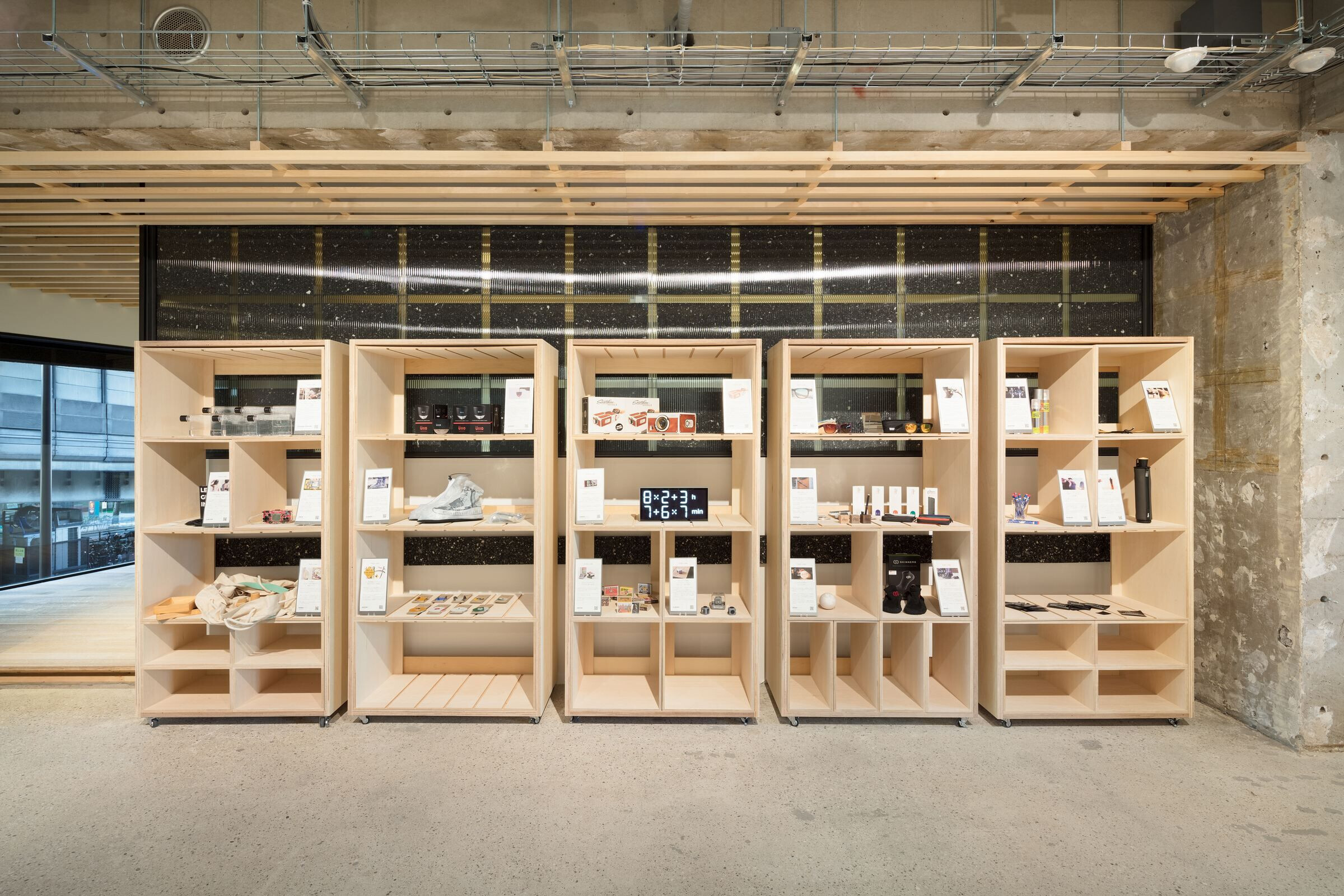
The site for the renovation is a decorative office building near Shibuya built in the 1980s.
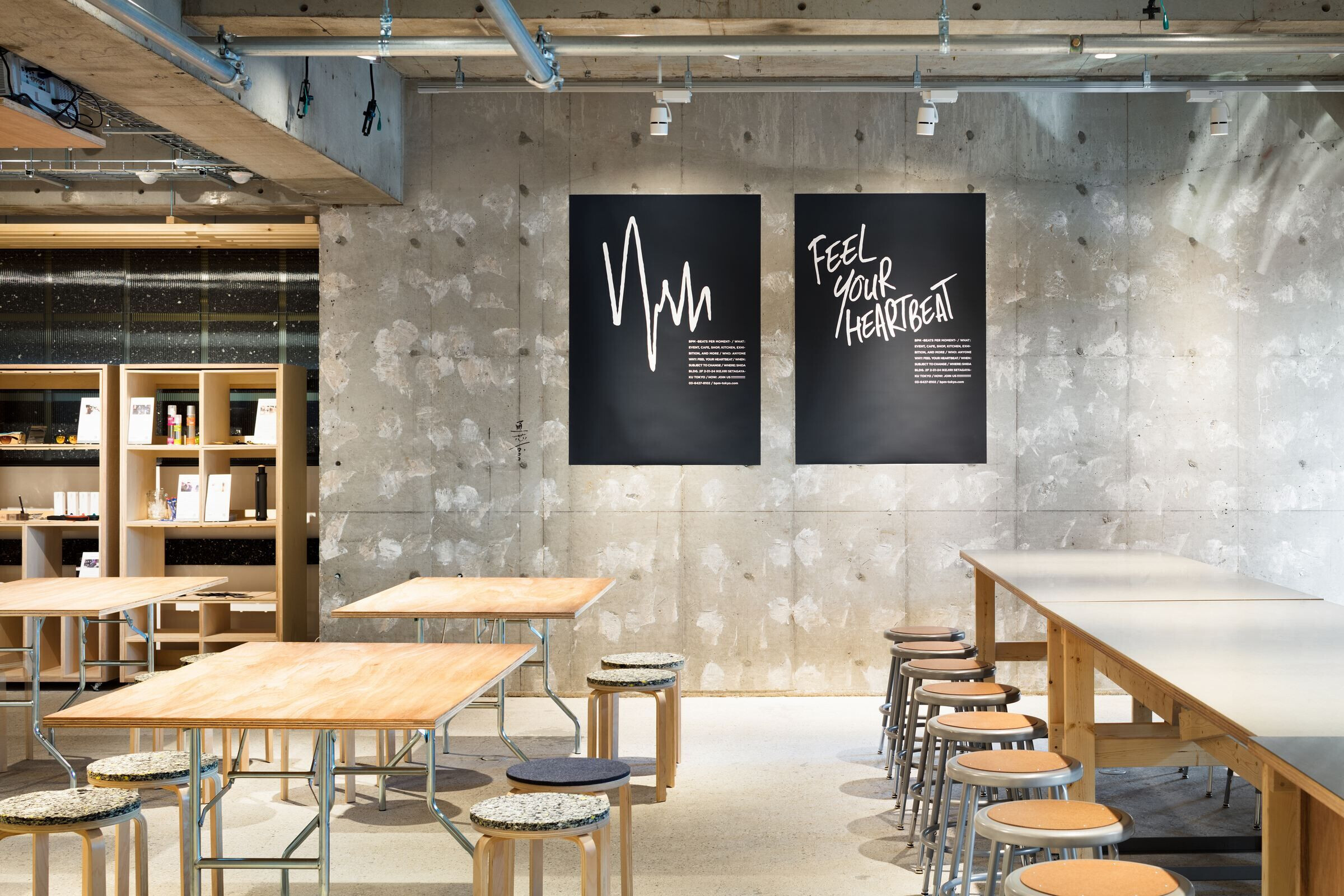
The second floor entry space is reached via an exterior staircase, from which you can enter directly to an open space where people outside of the company can work. Here we placed a coffee kiosk, a kitchen for employees, a display space and meeting rooms in a borderless manner. The design aims for a ‘show’ space where people can feel "how to work and how to live my life in TABI LABO”.This involves trying to capture the TABILABO spirit of DIY where staff made lunch for each other (since the company’s beginning). The architectural interior carefully exposed the building frames experimentally expressing the combination of the inexpensive base materials.
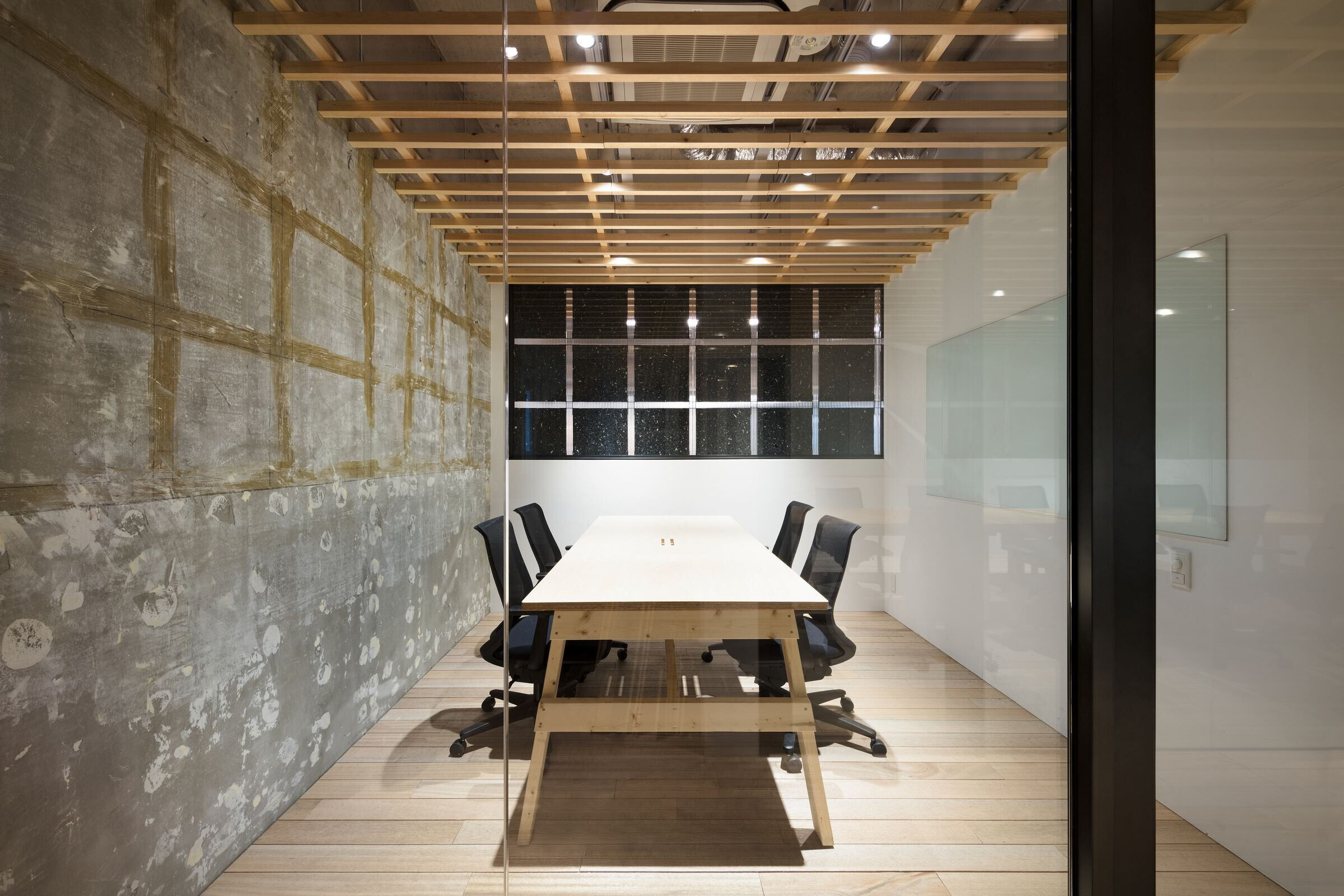
The third and fourth floor became the working space. Some furniture items have been made alongside TABI LABO staff.
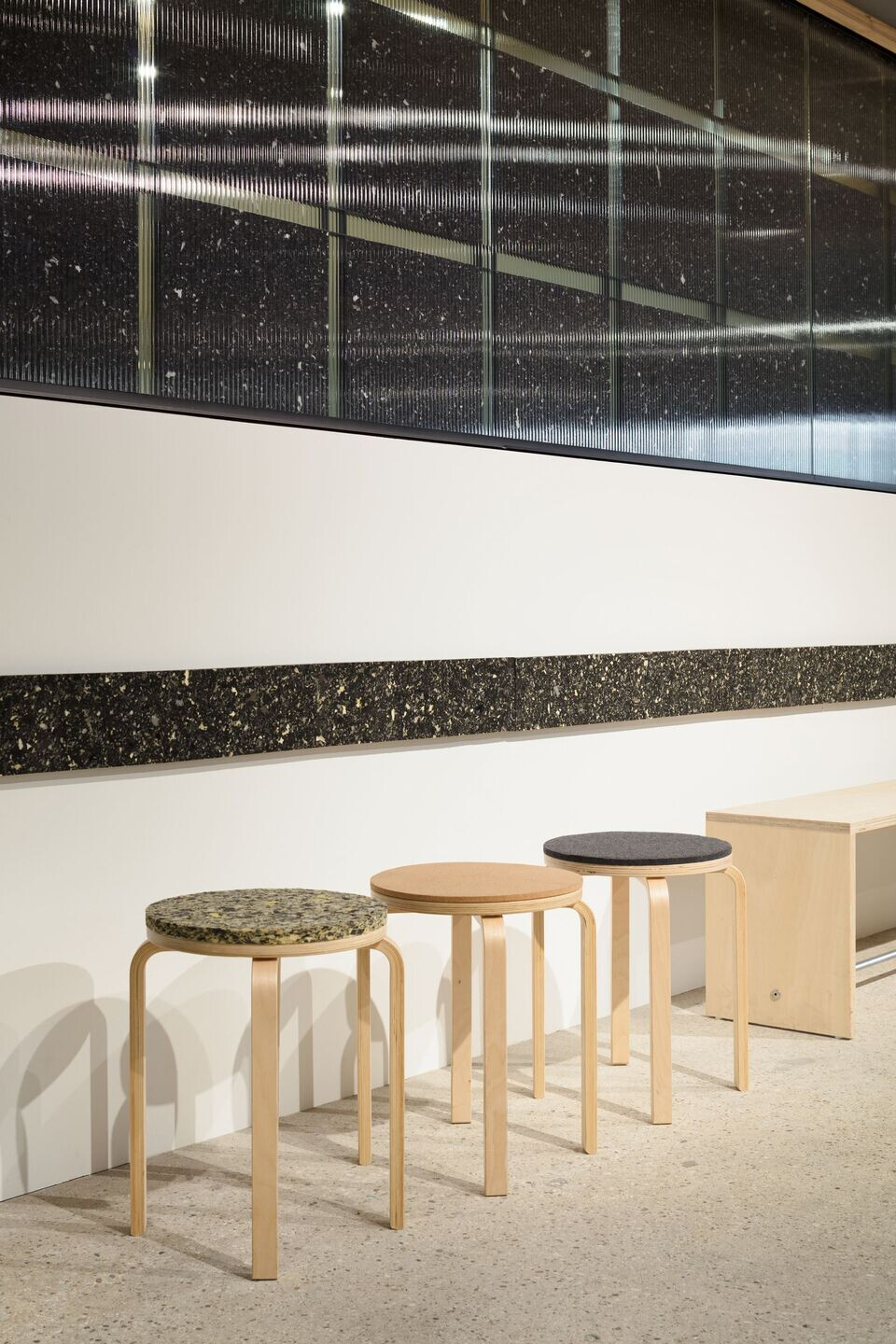
By thinking of the office as “still in development" positively, the space was intended to be "not always completed" and furniture conceived "to be able to take to future offices" as well. On the second floor, we finished the common space the ceiling with only wooden louvers, designed for the employees to change freely. Also on the 3rd floor, we removed the existing finishing materials in the triangular shape area and expressed their edge feeling by showing the cut surface as it is.
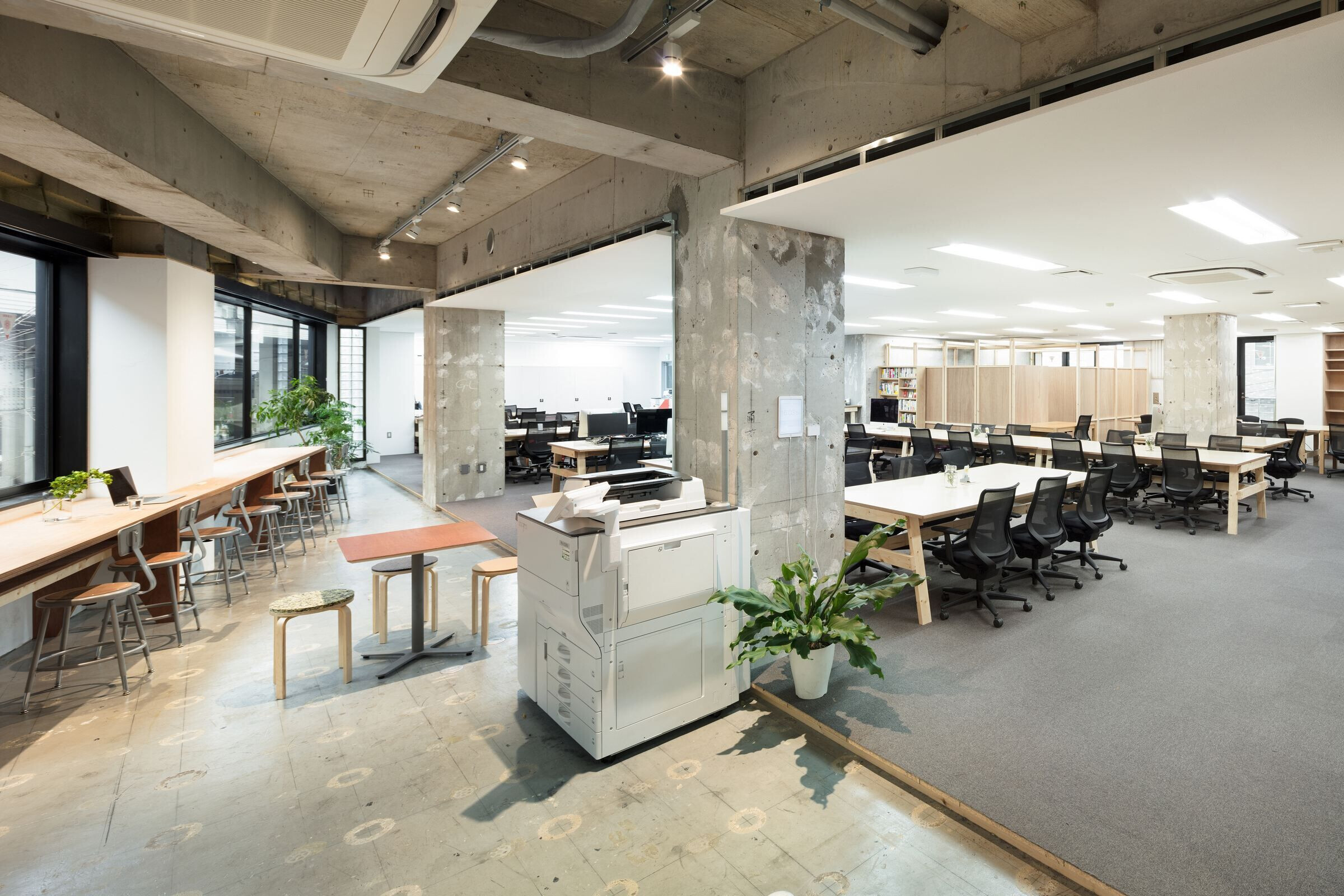
Instead of designing in details, the design was intended to be ambiguous as they add color to it. By doing so, I hope to express the "youth" and "passion" of TABI LABO. It is a project that was almost returning to a starting point for us. It was a space that came true thanks to the relationship and trust with the client.




























