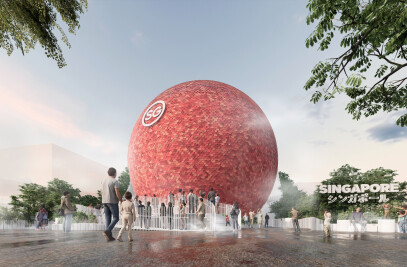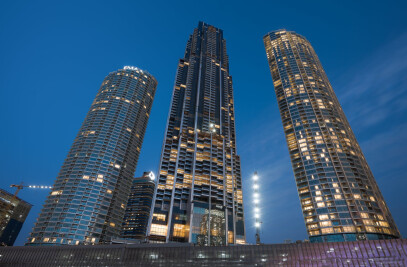Sited in an environment with varied architectural styles of different periods, the design of the four-storey industrial building projects a contemporary and modest image as an anti-thesis of past typical industrial building appearance that is enclosed, monotonous and harsh. The building comprises three major compositions – two linear blocks, inner courtyards and recreation elements on the roof.
Simply by slanting two linear blocks apart in a trapezoidal-shaped site, two landscaped courtyards are able to be inserted on the first level and basement one. The courtyards serve as strategic unifying nodes in the development, enhancing a conducive, cross-ventilated environment in an industrial zone.
With a conscious intention to break down the massing into a more intimate scale, a simple distortion in the glass façade with a rhythmic linear protrusion and recession alludes to shifts in the vertical planes. This same intention is executed to the internal skin with the use of vertical trellis. These regimented vertical trellises lined the direct circulation corridors from the first level to the roof, framing views as one walks.

































