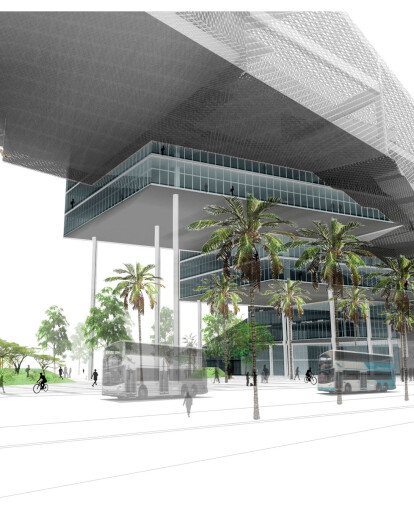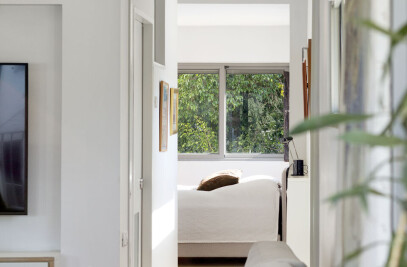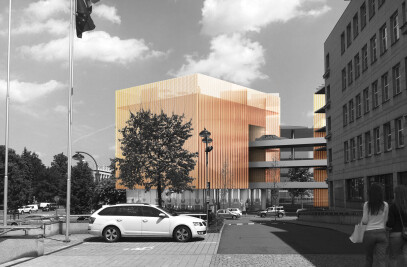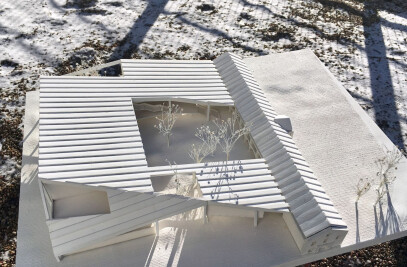The brief for the Taichung Cultural Center presents two unique opportunities. First, a site that fronts the park, which is a major new green amenity in Taichung, and so belongs simultaneously to the PARK and the CITY. Second is the brief itself: the idea that two major cultural venues are to be located under one roof. The brief offers the possibility of creating a new institutional typology that combines MUSEUM and LIBRARY into one, with the potential to create a whole greater than the sum of its parts.
Initial analysis of the site and program suggest that the large area proposed for the two programs together, if consolidated, would cut the park off from the city; if separated into two buildings, the opportunity for architectural and programmatic synergy is lost. Our proposal solves this dilemma by inverting the conventional relationship to the ground. The common public entry to both museum and library -- the main public space of the project, where the citizens experience the new cultural center together -- is raised up to the top of the building, accessible by express elevators from the parking area and the ground level. This frees up the majority of the ground and allows extensive green space at grade, while the new, elevated lobby space will overlook both the park and the city, as well as Taichung’s natural context beyond. The building itself forms a “gateway” to the park.
From the elevated public lobby, which contains all of the shared amenities (café, bookstore, visitors center) the library and museum can be efficiently and logically organized.
The library is conceived as an open and interconnected information landscape, cascading down from the lobby in a series of trays. This allows both a visually continuous space for the main reading rooms (it is possible to look all the way from top to bottom) at the same time as the various divisions can be accommodated on separate but interconnected floors.
If the library is an outward looking space, the museum on the other hand is an inward looking space, devoted to the contemplation of artworks. The envelope of the museum galleries is therefore more opaque, and the circulation more contained. A looping circulation path takes the visitor down from the elevated shared lobby through the sequence of galleries to grade level. As a complement to the inward looking gallery spaces, generous terraces are available for the display of sculpture and viewing the park.
The floor-plates that accommodate the library and museum programs are wrapped by a continuous sunscreen that creates a filtered light for the library, and has a positive impact on energy use. The resulting massing and organization presents forms a gateway in elevation, inviting the citizens into the park and the space of the Cultural Center. The massing of the building slopes down to the park, creating a series of large green roof terraces that are located above the main library reading rooms. These enhance the environmental performance of the building, retaining rainwater on site, reducing the heat island effect and cooling loads. But more than a green feature the roofs are conceived as an extension of the library program: they will be organized into a didactic series of botanical gardens, highlighting plant species native to the region. In this way, the pedagogical program of the library and museum come together with the unique island ecology of Taiwan.

































