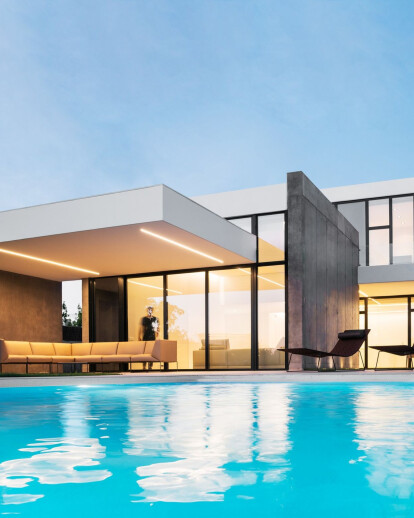Located in a residential area of low density near Valencia, next to a beautiful natural environment with gardens and golf course and surrounded by homes of great architectural quality.
The project, of great geometric and formal rotundity, with a marked aesthetic character, pursues the greatest possible relationship with the natural environment, always respecting privacy with adjoining housing in the longitudinal direction.
To do this, the house is composed of a series of tangent volumes that slide relatively to each other, giving rise to the best possible views from all of them. Each of these volumes -which are also variable in height-is delimited by two walls of concrete in titanium gray in the longitudinal direction, and by large glazing in a transversal direction. In this way, the necessary opacity and privacy is generated to the neighboring plots, while the view towards the gardens and the golf course is facilitated. It presents a clear contrast between concrete as a solid, heavy element, and glazing as a permeable and light element.
Each block corresponds to a specific use of the program, appropriating for continuity the contiguous external space, and generating great wealth in the relationships between tangent inner spaces. Each block, each use, will have different heights in correspondence with the program and the surface served.
Outside, in addition to porch and pool as sixth and seventh blocks, we find an extension to the home of the adjacent gardens and golf course, avoiding any barrier that breaks the continuity.
The program of uses, clearly differentiated by levels, has a basement with parking and leisure areas, lit naturally by a large patio tangent to the third volume. The ground floor has a service area in the first block, a hall in the second, a kitchen in the third, a dining room in the fourth, and a living room in the fifth; all of them being open spaces, tangents and with different height. Then, porch with cantilever in double direction and pool tangent to the porch. The second floor includes the sleeping area, with bedrooms in the first volume, double height distributor in the second, master bedroom in the third, and terrace in the fourth.
The landscaped exteriors, with the strength of the titanium gray concrete walls and the large black aluminum glazing, contrast with the subtlety and warmth of the interior spaces, solved with natural oak flooring, vertical white paneling, and absolutely pure white roofs with indirect lighting. In the center of the house, and next to the double height entrance hall, the stairway, made of steel folded in black, is developed.
In all cases, the relative sliding between volumes, gives rise to an excellent natural lighting of the interior spaces, capturing natural light from opposite orientations, and allowing cross ventilation.
Material Used :
1. Kitchen: Santos - line-e
2. Pavements: Natural wood – oxidative oak
3. Lighting: Arkos light - swap / spin
4. Aluminum carpentry: Anicolor - modelo_ aki hoja oculta 75
5. Toilets: Saloni - mia
6. Painting: Keim - keim innotop
7. Worktop: Corian dupont - corian® glacier white
8. Faucet: Tres - loft tres
































