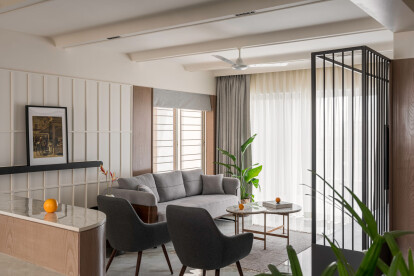This home in Pune reveals itself as a warm family space adorned with variety textures and materials. This 1,350 square feet apartment was intricately designed for a small family of three - a young couple and their son. Nested in a very serene and quite neighbourhood within a rapidly evolving section of the city, this house offers a perfect blend of peaceful living and urban progress.



In the process the entire apartment had to be stripped down to its bare shell form, keeping intact only the needed partitions to start with a blank canvas, ultimately transforming into a warm, cozy & sophisticated family home. As a part of this process few walls were moved around to create a more expansive and wholesome space.


As you enter, a well-thought-out passage led you to the living room which is truly the heart of this remarkable home. Here, a seamless connection between indoor and outdoor is created through a large terrace, making the apartment feel like a retreat within the bustling city. It is an ideal place to unwind with a cup of coffee in the morning or stargaze at night.


The living, dining and kitchen area seamlessly flow into one another, with spaces being defined by the placement of furniture rather than the actual architectural partitions. The creative use of veneer panelling conceals the entry doors to private areas, creating a camouflage effect, which gives the living and dining area an air of sophistication and elegance. It’s a subtle yet striking feature that add to the overall aesthetics of the space. The open kitchen is partially hidden behind the breakfast counter, serving the dual purpose of hiding the spacious kitchen platforms and creating the illusion of larger area when seen from living room, providing a delightful space for morning conversations and quick meals.


The private areas are tucked away at the ends with master bedroom and kid’s bedroom on one side and guest bedroom on the opposite end. Each bedroom has its own distinct character. The master bedroom has a monochrome palette. Fluted panelling adorns the walls, creating a sense of depth and texture. Soft beige tones dominate the room, evoking a sense of tranquillity and comfort. The master bedroom opens up to the terrace that not only bathes the room with natural light but also acts a private sit-out space - perfect for those quite moments of contemplation. Kid’s bedroom is a vibrant space dominated by shades of blue. A study table adjacent to the bed surrounded by windows invites creativity and learning while a large window seating offering a cozy nook for chitchat and leisure. It’s a place where young mind can flourish and imagination can soar, all while enjoying the soothing view outside.


In this apartment every element has been carefully curated to provide a warm, cozy and sophisticated living experience. The fusion of natural materials, design and thoughtful color palette creates an environment that’s not just a place to live but a place to truly savor life’s moments.














































