“A family home connected to the water, the sky and the trees...”
[Expand] the house within a grove of existing oak trees while embracing sustainable design features and innovative wellness technologies...
- Located at the confluence of two small rivers within close to proximity to an urban setting.
- Great care was taken to incorporate the existing oak trees within the overall design of the site.
- Privacy and views were balanced by the strategic placement of a series of architectural ‘fins’.
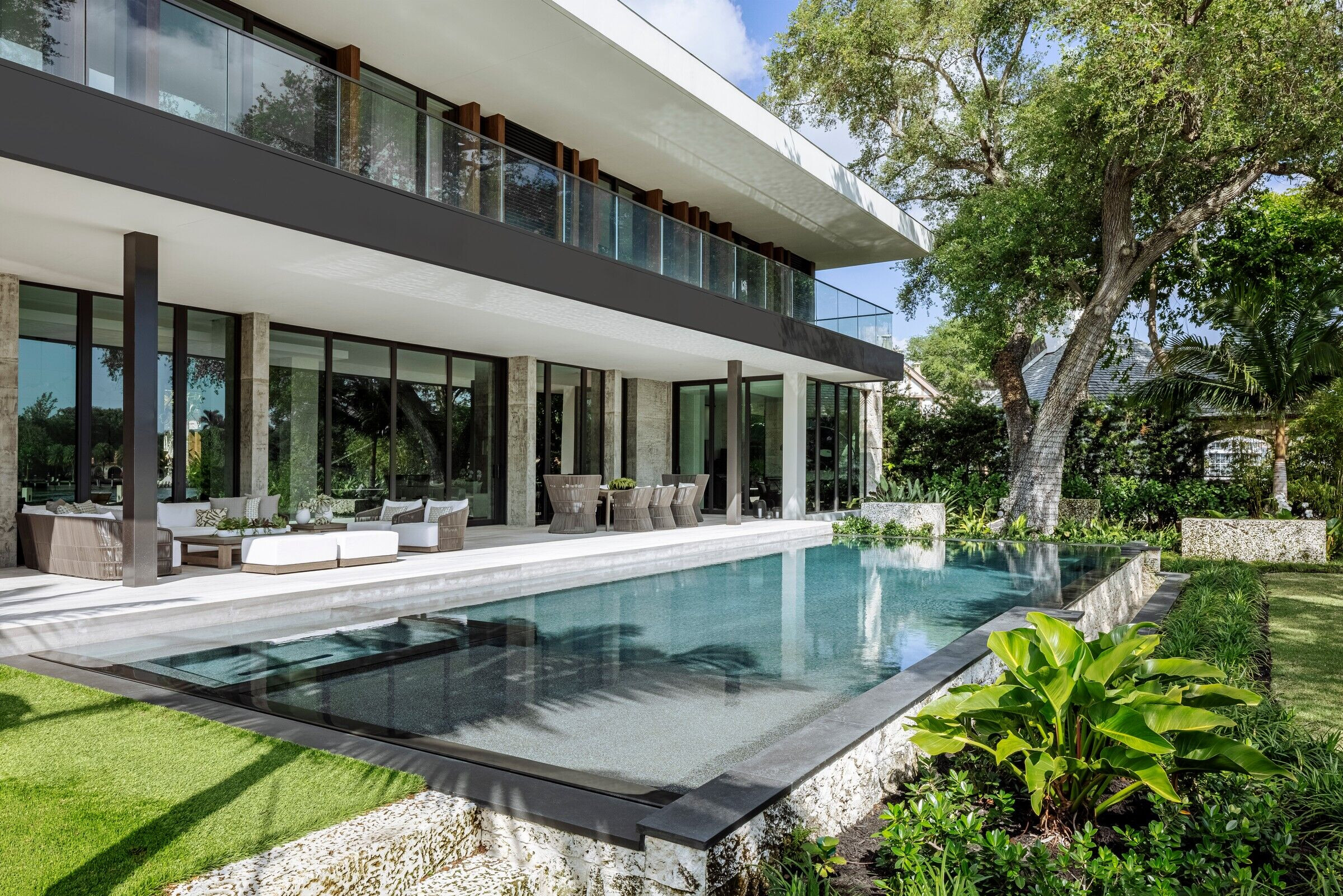
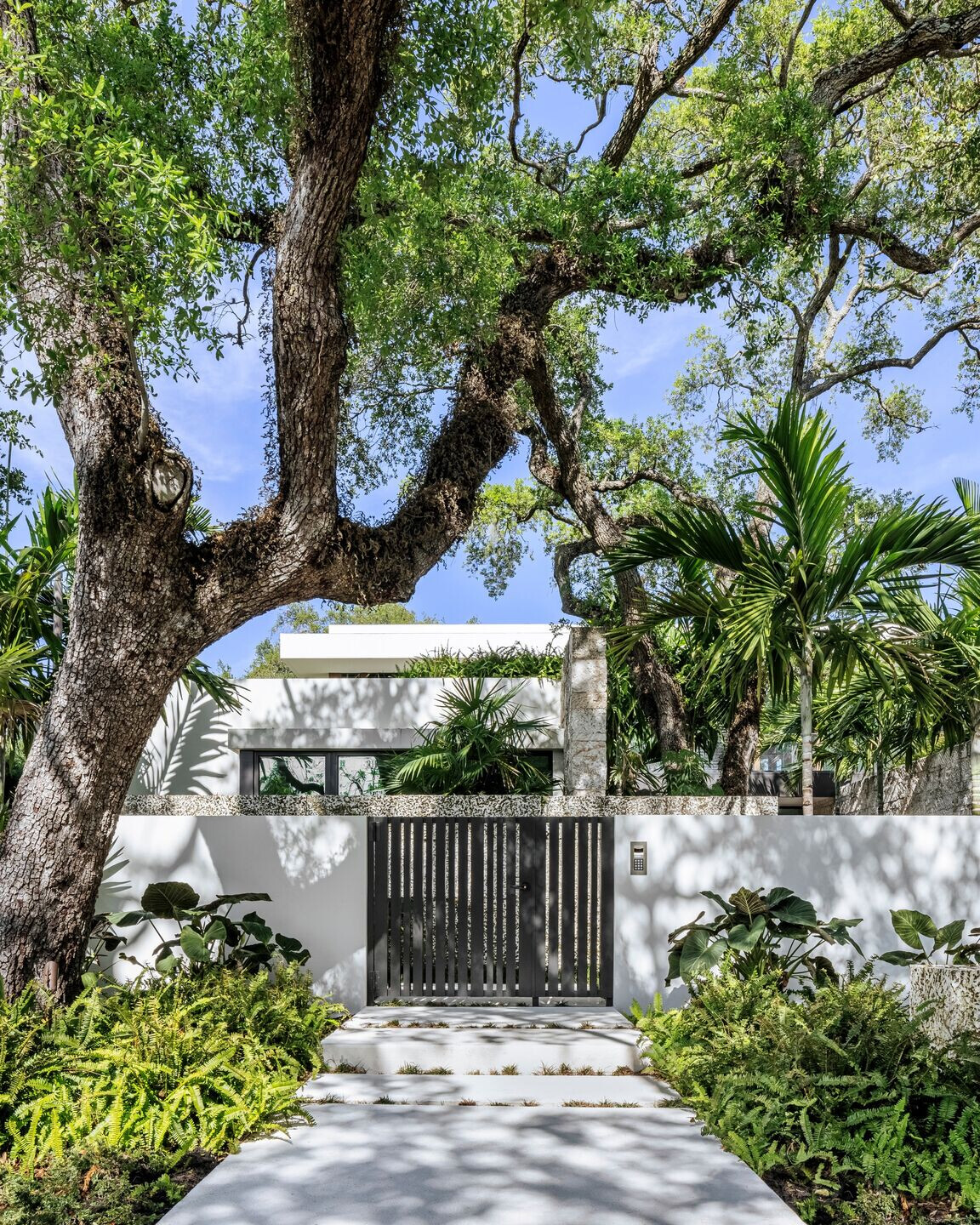
Strang Design was tasked with designing this stunning 8,125-sq-ft new build residence, sited along the Tarpon Bend Canal front in Fort Lauderdale, FL. Their work included designing and overseeing all aspects of the architecture, interior design and decor, art advisory and landscape design. To honor the surrounding terrain, Strang designed the home around the existing oak trees, which makes it feel both timeless and one with nature.
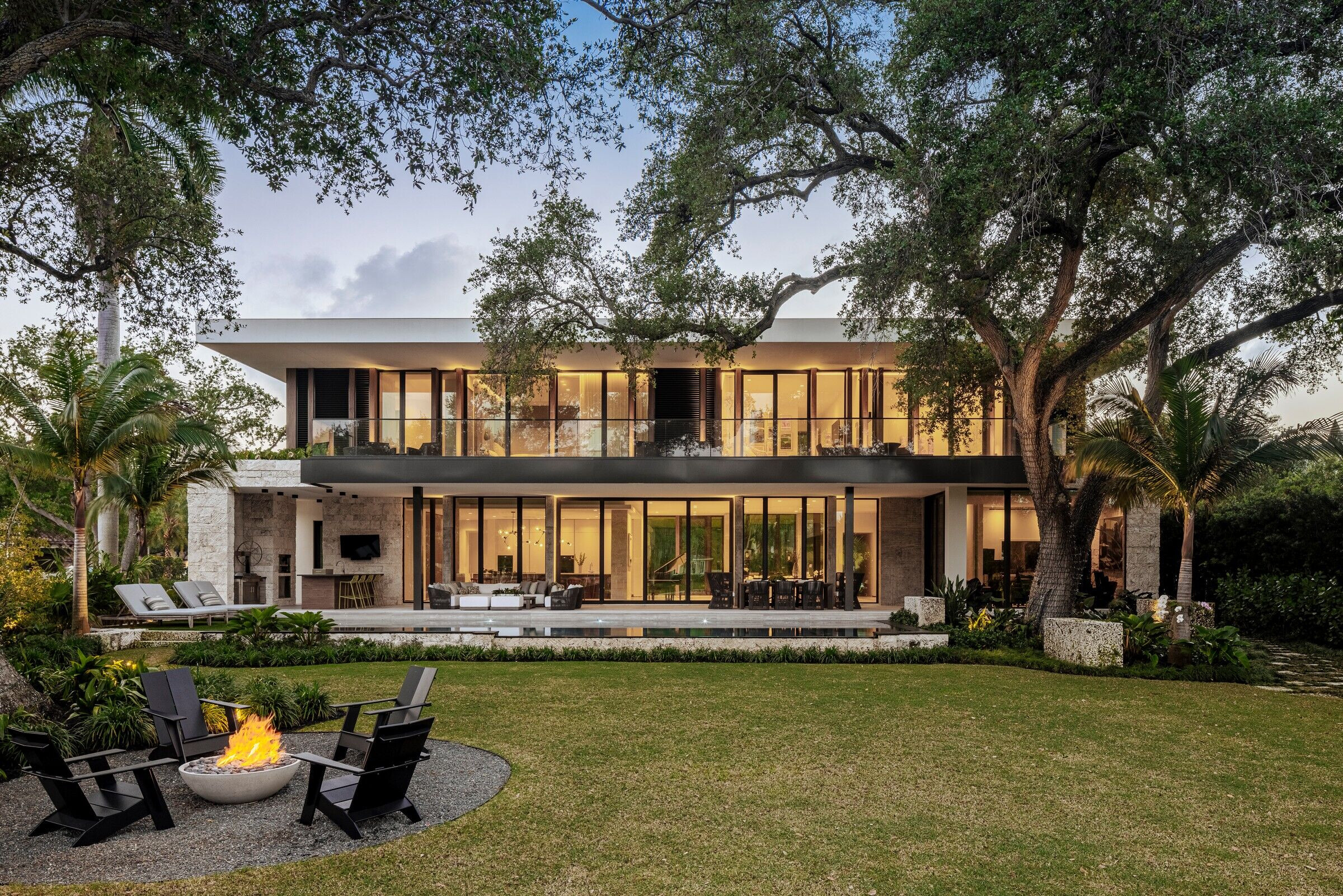
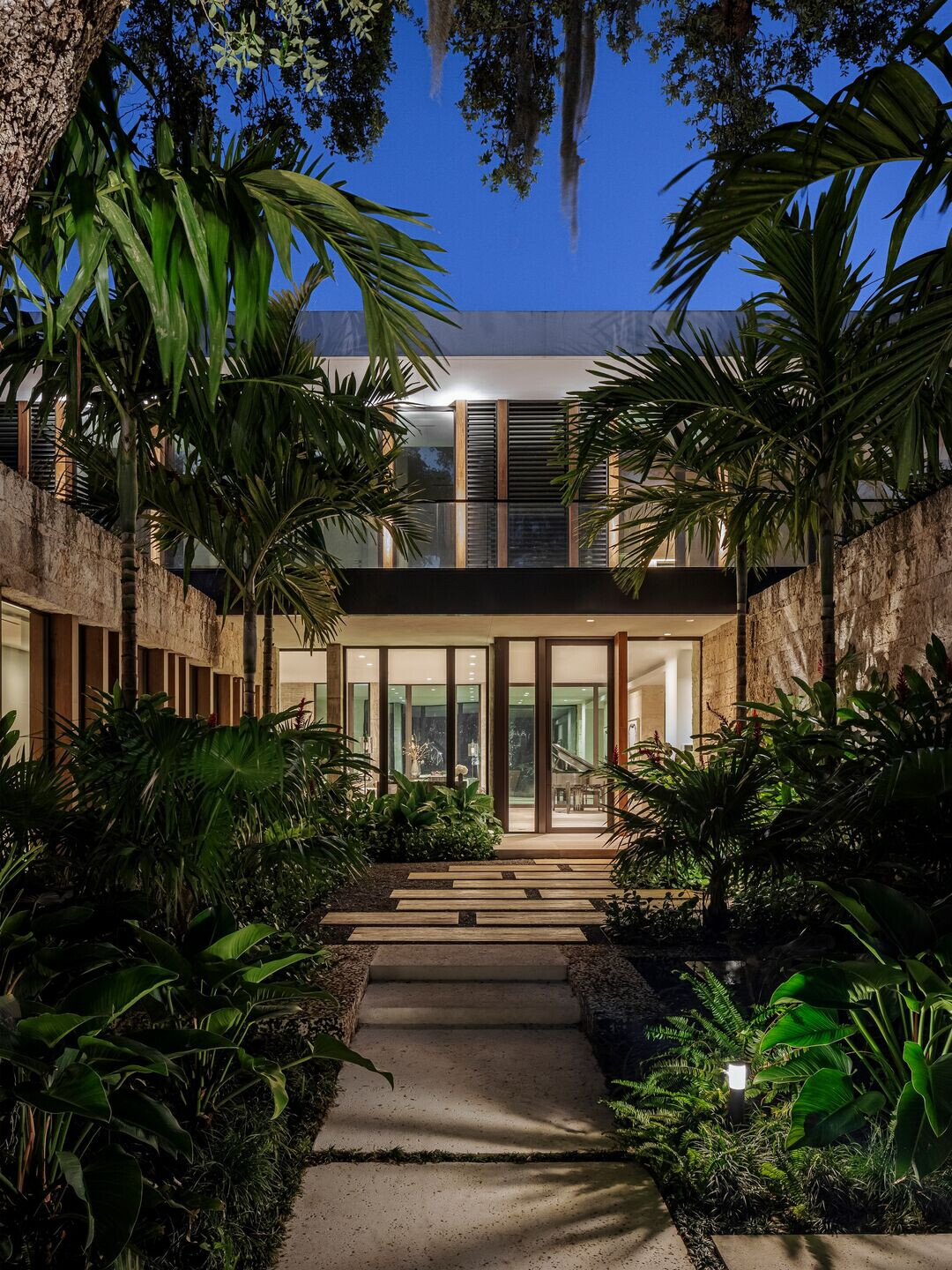
Strang took a passive design approach to help reduce the home's energy footprint. Various design moves include cross ventilation, deep overhangs, and solar panels. In addition, the home’s lighting design works in response to circadian rhythms with the option to be programmed, while a mechanical water system treats and enhances the quality of the local water supply. One of the biggest design challenges was building and designing the client’s recording studio, which required full collaboration between various consultants, to ensure a unique and integrated environment.
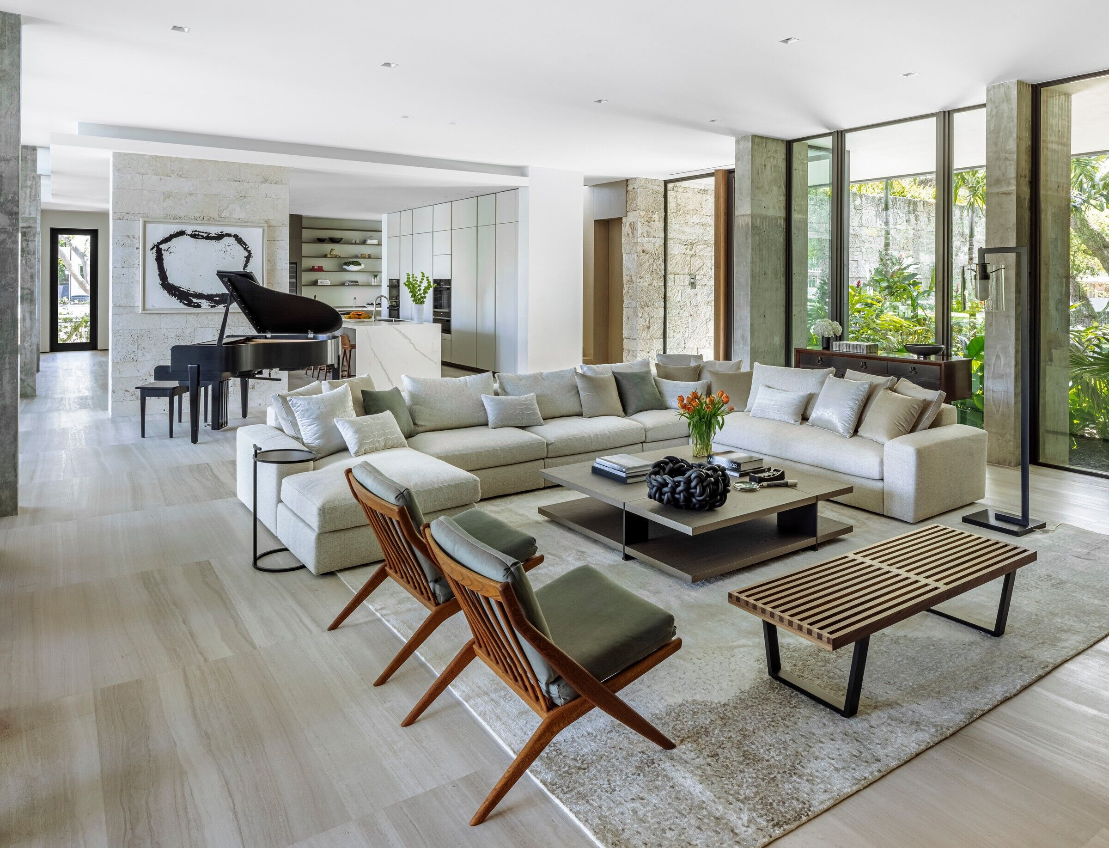
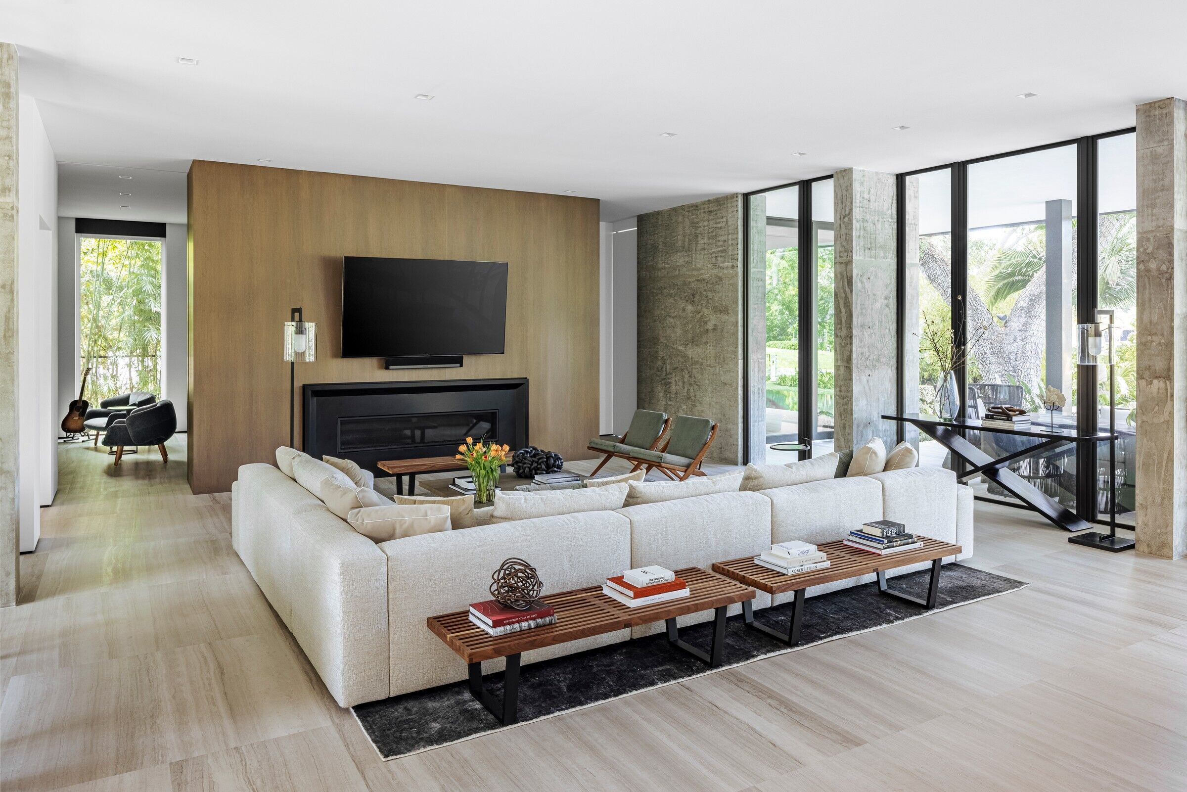
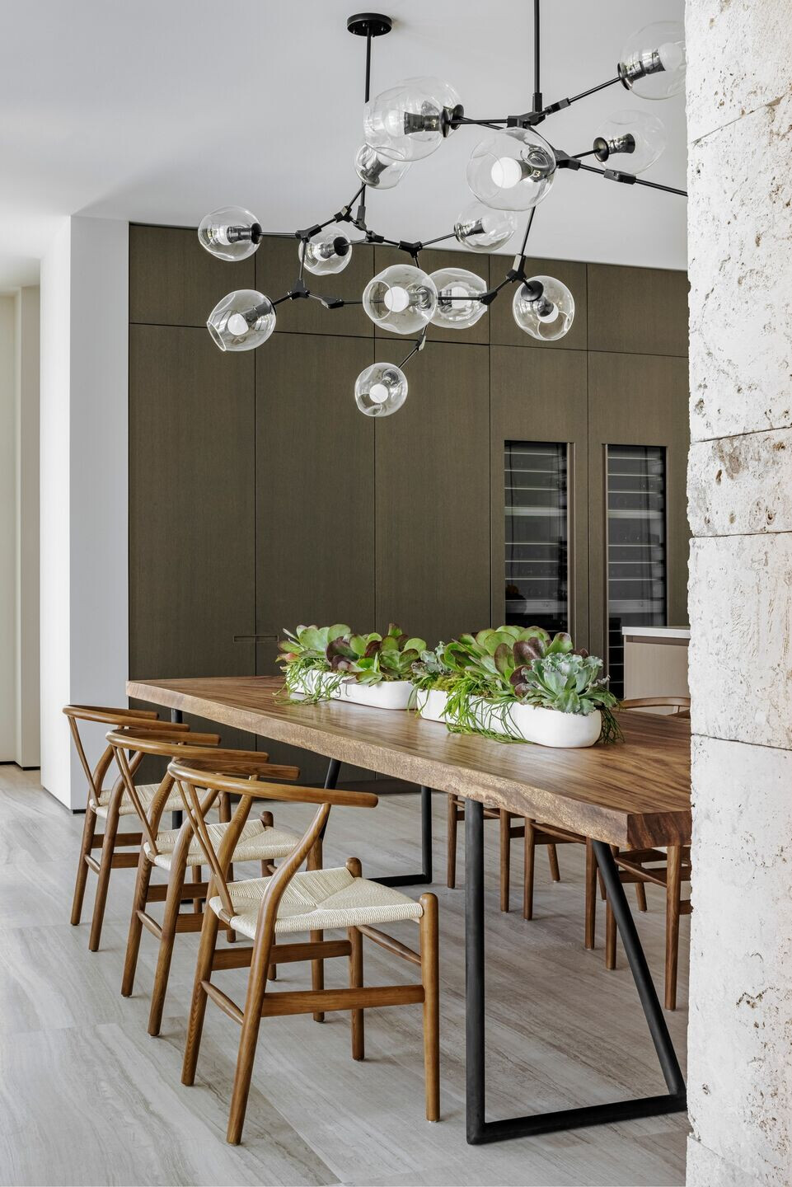
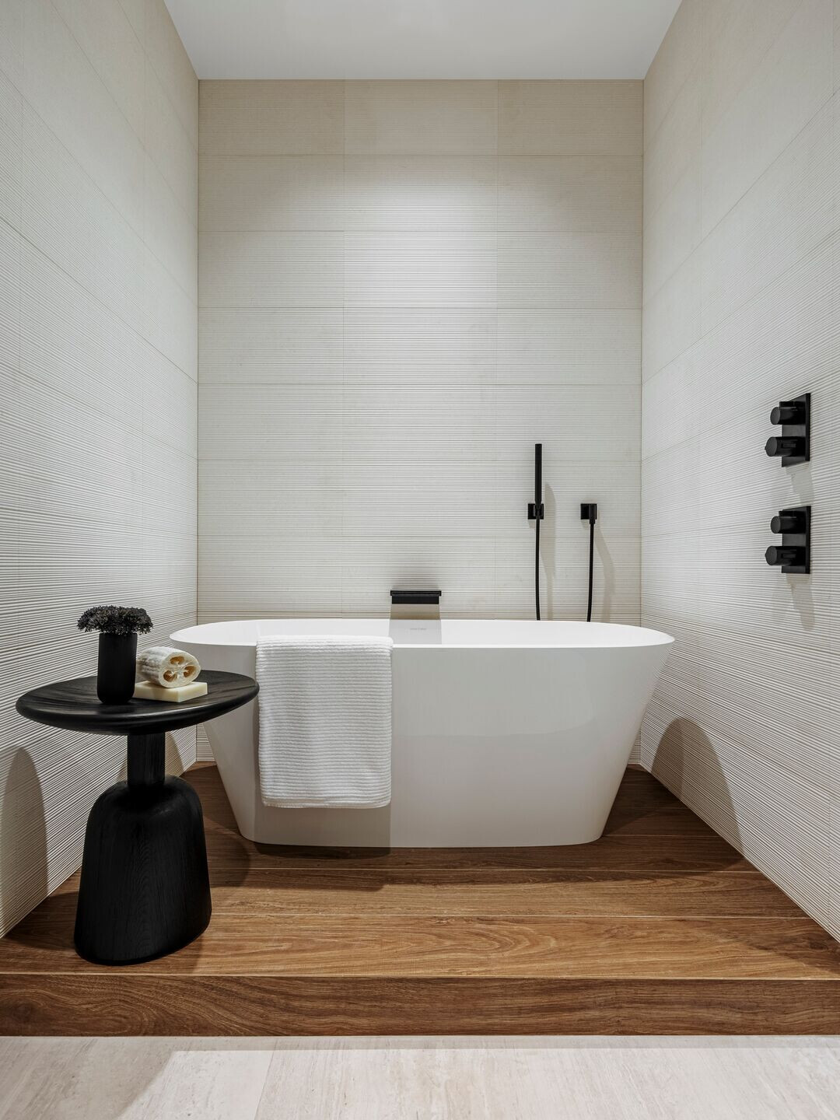
Material Used :
Poliform, Bo Concepts, Restoration Hardware, GAM Millwork, Miele, Scanomat, Kalamazoo, Dorn Bracht, Vola, Serge Lesage, Schumaucher, Ann Sacks, Marble of the World, Opus Stone, Richard Serra Art, Keith Haring Skateboards, and more.













































