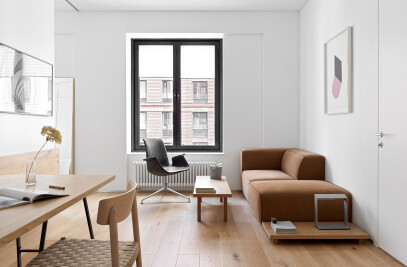This wooden dacha was built in the historic town of Tarusa for a creative family of artists.
The surroundings are low-rise traditional Tarusa houses and weekender houses. The client asked us to create a building that looked like an old Russian dacha, but we instead proposed a design that combined traditional and modern solutions. It was impossible to ignore the existing historical environment, however we had sought to design technologically and visually contemporary dacha.
The slope of the site is 5 meters towards Oka River. The house is designed in several semi-levels, its volume follows the relief. It has two different entries. The main entry is kept at the top of the site, the second entrance is from the garden. Rooms of the first floor are located on three semi-levels spaced at intervals of 450 mm - there is a living room, a kitchen, a dining room, two guest bedrooms and store-rooms .
The living area are kept at the garden level, there is also a terrace where you can sit when weather is good. The living room is a little raised above the ground level, its consoles offering a more interesting view over the trees. It is an open multifunctional space with a fireplace and a large area of glazing, creating an atmosphere of traditional Tarusa´s verandah.
The wooden staircase with large street-facing window give access to the upper floor spaces. Bedrooms of the second floor are located on two semi-levels. There are also two bathrooms and the hall with access to the balcony, which is used as the painter's studio in summertime. The owners of the dacha collect old Russian furniture. And the art is an essential part of the interior.
The foundations of the house and terraces are made from reinforced concrete. On the reinforced concrete basis a wooden bearing framework made of glulam and filled with insulation. The facades are faced with aged pine planks.
Material used :
1. Rockwooll - PAROC ROCKWOOL INSULATION
2. Dörken - vapour permeable membrane DELTA MAXX
3. SAAB - color coated steel GREENCOAT PURAL BT, MATT
4. PURMO – panel radiators RAMO COMPACT/ VENTIL COMPACT
5. JØTUL - wood stove F500
6. Legrand - sockets and switches CELIANE
7. Artemide - TOLOMEO WALL LAMP
8. IKEA - METOD KITCHEN
9. Colombo – door handles ROBOQUATTRO S


































