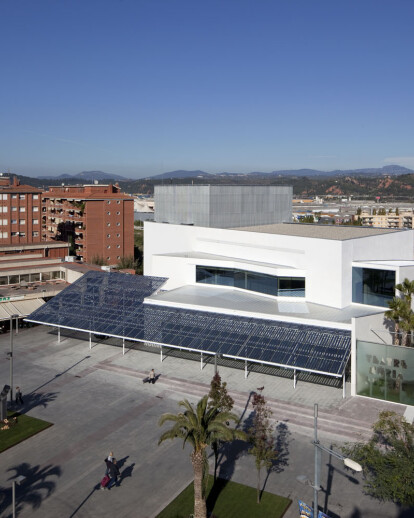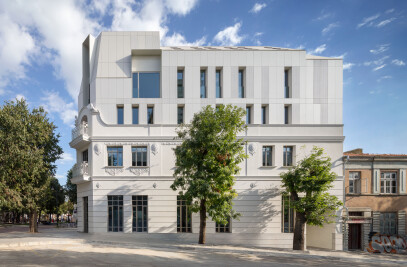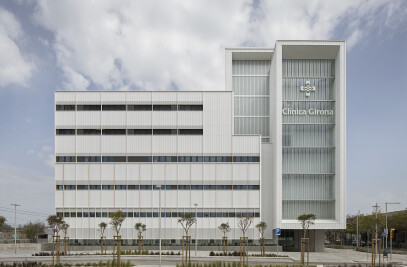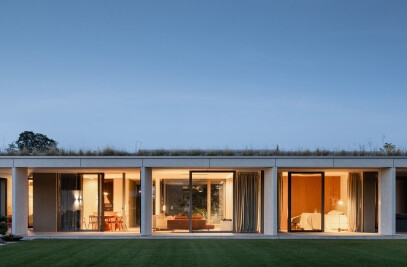Sant Andreu de la Barca (es) — Just outside of Barcelona, in the town of Sant Andreu de la Barca, a new theatre has been built, the Teatro Municipal Núria Espert. The complex has given a huge cultural and social impulse to the suburban town, which is mostly populated by people employed in local industry and commuters who work in Barcelona. In addition to a stage for performances, the theatre offers a meeting point for the town’s rich variety of clubs and associations, from the football supporters’ club to the flamenco society (where the many workers from Andalusia keeptheir traditions alive). In the design by B01 Arquitectes from Barcelona, the large atrium on the square is one of the most eye-catching elements. This atrium, made from the CW 50 system, incorporates photovoltaic cells, allowing the building to supply a large part of its own energy needs.
Teatro Municipal Núria Espert Architect: B01 Arquitectes Engineer photovoltaic shed: Efener Enginyeria, SLL Promoter: Diputació de Barcelona Fabricator: Vialpen 2000, Sant Cugat de Sesgarrigues Reynaers systems: CW 50, BS 100






































