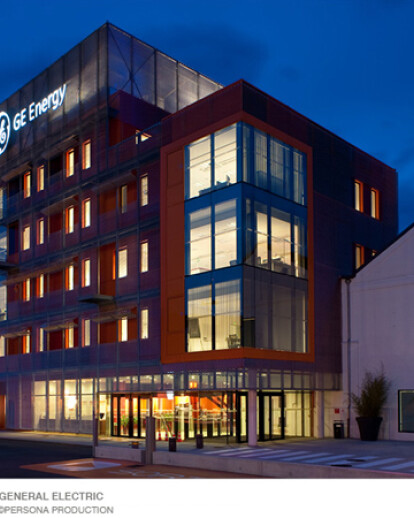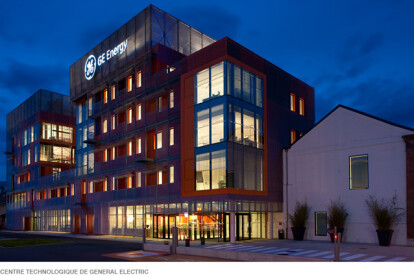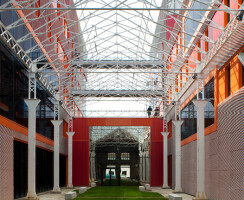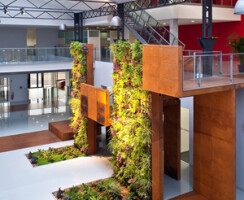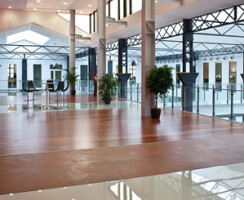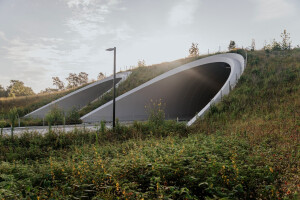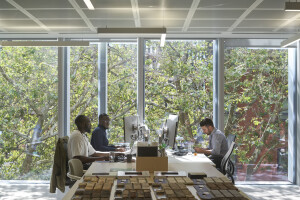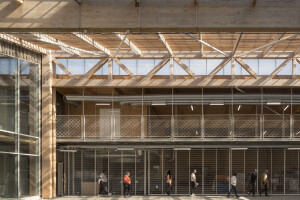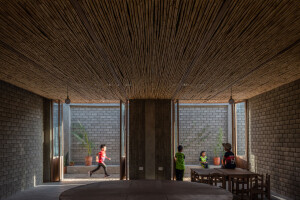Work on “minor” industrial heritage leads one to think about the spaces and architectural image of a building in particular contexts.
Inserting General Electric’s technology centre at the heart of the production halls of its turbines in Belfort shows these new relations to be conceived.
The heritage on which the project is based is a metallic set of halls the “visible” façade of which is emphasized by brick architecture. Through the centuries and periods of urban development, it transpires that this historic façade now faces inwards on the site and that its “town side” façade does not exist.
By using the volume of the halls and recreating contemporary emergences of 10,000 m² of offices, the project inserts a new image in this industrial ambiance. The new and old volumes fit into each other like the fingers of a glove, favouring a twofold dialogue between old and new, history and modernity, high volume and low halls.
However, for these volumes 30 metres in height, faced with faded cladding and visible from all viewpoints in the town, to stand out in the context of industrial halls, the new building offers a twofold reading of its façade: - It is a single volume, demarcating a new skyline, like the adjoining volumes, with its double skin of expanded metal - And the image of an office building through the rhythm of the openings in a colourful cladding.
These two scales for an architectural whole the image of which “moves” with the sun’s reflections while retaining the presence and reading of a volume with that of the window.
The new programme comprises only office levels distributed in two new volumes, independent in their functioning, emerging from the halls onto the west and south frontages and the existing building, they are linked by an indoor thoroughfare that exposes the scale of the old halls. This new block sits alongside exiting industrial activities, housed in the rest of the building, pending their transformation and a new office block.
In order for these new office suites to be functional, we have thought about how to develop the constructed spaces to make them both functional and easy to convert. So we have designed buildings 18.90 wide with central pillars and open-plan or partitioned workspaces around them, while integrating the empty spaces: gardens, indoor thoroughfares, the double height and the terraces.
The existing façades are retained and restored once the “add-ons” are demolished, the brick and rendering is restored as is. The northern part, which is not affected by the programme’s alterations, retains its metal cladding. The new volumes are clad in coloured metal overlaid with metal mesh grating that naturally marks a transition form the screen looking onto the industrial yard to a double skin then a sunshade for the office buildings. This metal mesh skin restores unity to the constructed volumes, masking the punctuation of the offices’ window leaves. This double skin is interpreted differently according to whether one is standing facing it on looking at it wile moving (its opacity varies according to view point). The volumes thus restored by this double skin recreate a skyline for building 66-67-68 mirroring Alstom’s industrial halls. Indoors, all the connections, all the contrasts between old and modern will be used to bring light into the heart of the building and to enhance the quality of the architecture. The metal structural steelwork will be repainted and the flooring and ceiling materials will be chosen to match the industrial spirit of the place.
