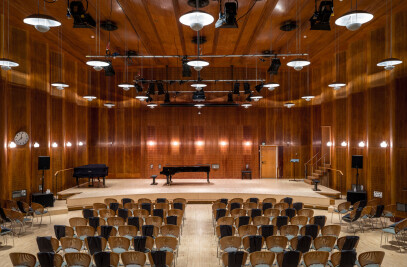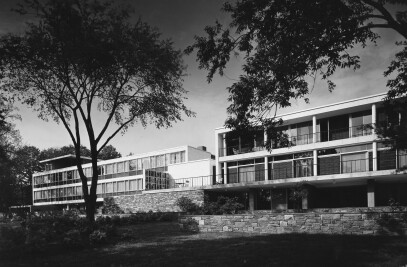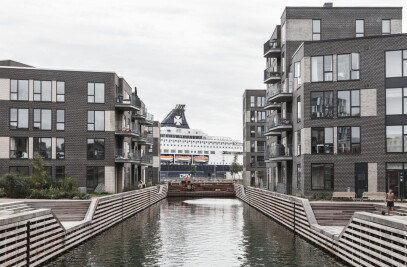With the jet engine in the 1950s, the aviation exploded and the number of passengers increased tenfold in just a few years. The Vilhelm Lauritzen Terminal was already too small just a few years after it opened and the airport needed another terminal.

After successfully working on the first terminal, Vilhelm Lauritzen was once again chosen to draw the new international terminal, which is still in use today as Terminal 2. This time, the ambition was a high level of flexibility, enabling the building to accommodate future extensions concurrently with the growth of the air traffic.
The new terminal was inaugurated in 1960 and with a number of architectural features, it has become a recognized iconic building in Denmark. Just like the first terminal, it has formed a precedent for the design of airports worldwide.

The architecture marks the stages of the journey
In Terminal 2, Vilhelm Lauritzen continued to work with a landside and an airside. The travelers arrived at the double-high departure hall, from which the passengers’ and luggage’s journey to the aircraft was separated. The luggage was handled on ground floor, while the passengers were led to the aircraft through fingers on the first floor, just as it is today.

In the large terminal room, the floor is covered with a light sandstone, a refined type of the hard flagstones outside. At the same time, the sandstone is durable against the many trollies, suitcases, rain, wind and weather that arrives with the travelers.
When the baggage is handed in, the passengers move towards first floor and the security. A shift Lauritzen marked in his choice of material. The floor changes from sandstone to a warm wooden floor, just as the ceiling height goes from double to single.

The passengers move from a room that embraces the city’s pulse into a warm and homely space created by characteristic floor and ceiling. It provides a recognizable feature that simultaneously marks shift in the phases of the journey. You feel special when you have checked in – you become a passenger. This grip still works today and is used at airports around the world.

Skylights forms a well-proportioned and comfortable room
Another special feature of Terminal 2 is the ceiling. The circular skylights bring the daylight down to the stone floor and make the room comfortable to stay in. In comparison with the large room, the skylights are quite small, but the dimensions make the room well proportioned, and the rhythmic, long row illustrates how the extended room really is. The building is a steel structure without an actual center, making it extremely flexible. Therefore, over the past 60 years it has been possible to rebuild without disturbing the daily operations.

Although Terminal 2 has been expanded several times, you easily recognizes the room from 1960. The terminal is build with the belief in simple gribs, a strong materiality and good proportions to form the best frames. Lauritzen’s wooden floors have become a marker for the entire airside of Copenhagen Airport, just as the rugged, light stone floors are markers of landside.

Each part of the airport has its own identity with a typical ceiling – a characteristic that was first seen in the 1939 terminal waves, was continued with the skylights in Terminal 2 and later with the paper airplane’s curved wings in Terminal 3 from 1998 and in the future expansion in 2028 that combines all three.









































