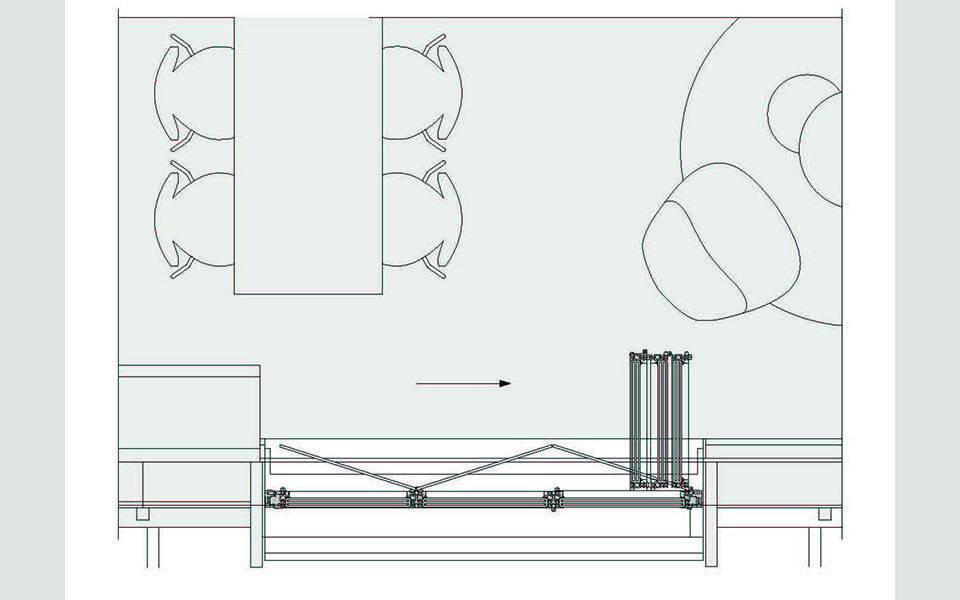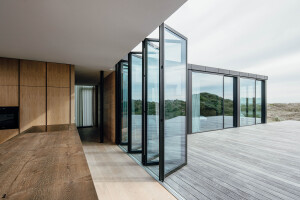Carlsberg Byen high-rise apartment buildings in Copenhagen
On the former grounds of the Carlsberg brewery in Copenhagen, a vibrant new district with its own identity has come into being: Carlsberg Byen. New high-rise apartment buildings characterise the skyline, including the Pasteur Tower, which at 120 metres and 38 floors is the highest building in Copenhagen.
The footprint of the high-rise building, which was co-designed by Danish architectural firm Vilhelm Lauritzen and Swedish firm Wingårdhs, measures only 22.5 x 22.5 metres. To further accentuate the narrow, tall appearance of the tower, the corners of the building were glazed, or – on the upper floors – designed as pergolas with glass balustrades. In addition, all floors have French balconies.
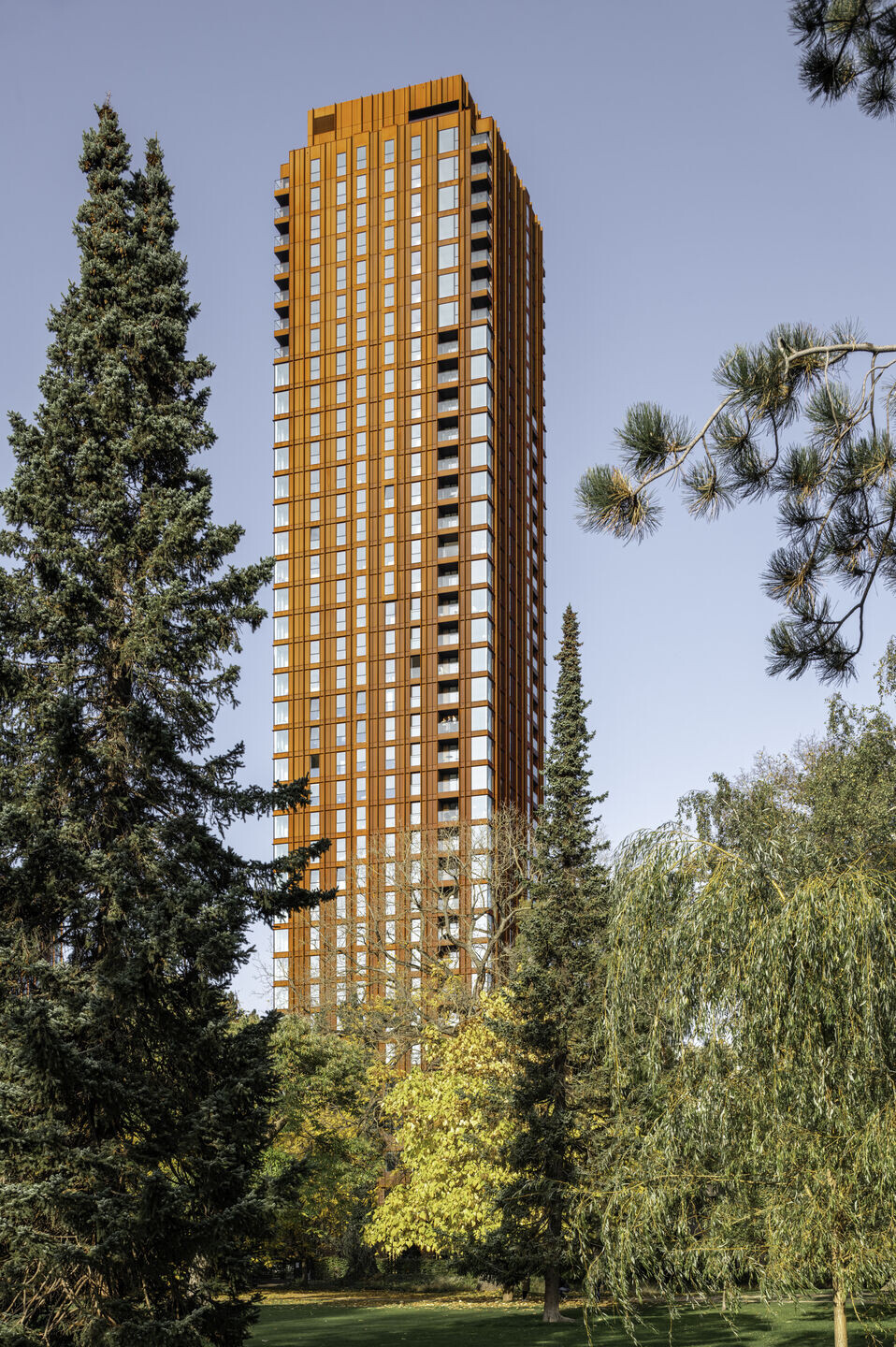
Boundless living experience
Although the balconies and loggias of the Pasteur Tower are relatively small, they feel noticeably bigger thanks to the floor-to-ceiling bi-foldings that open onto the outdoor space. This is made possible by the functionality of the building components: they can be opened along the entire width of the window and parked in a bundle at the side. No bulky panels obtrude into the space. This “open-air concept” with bi-foldings from Solarlux has been implemented in four additional high-rise apartment buildings in the district.
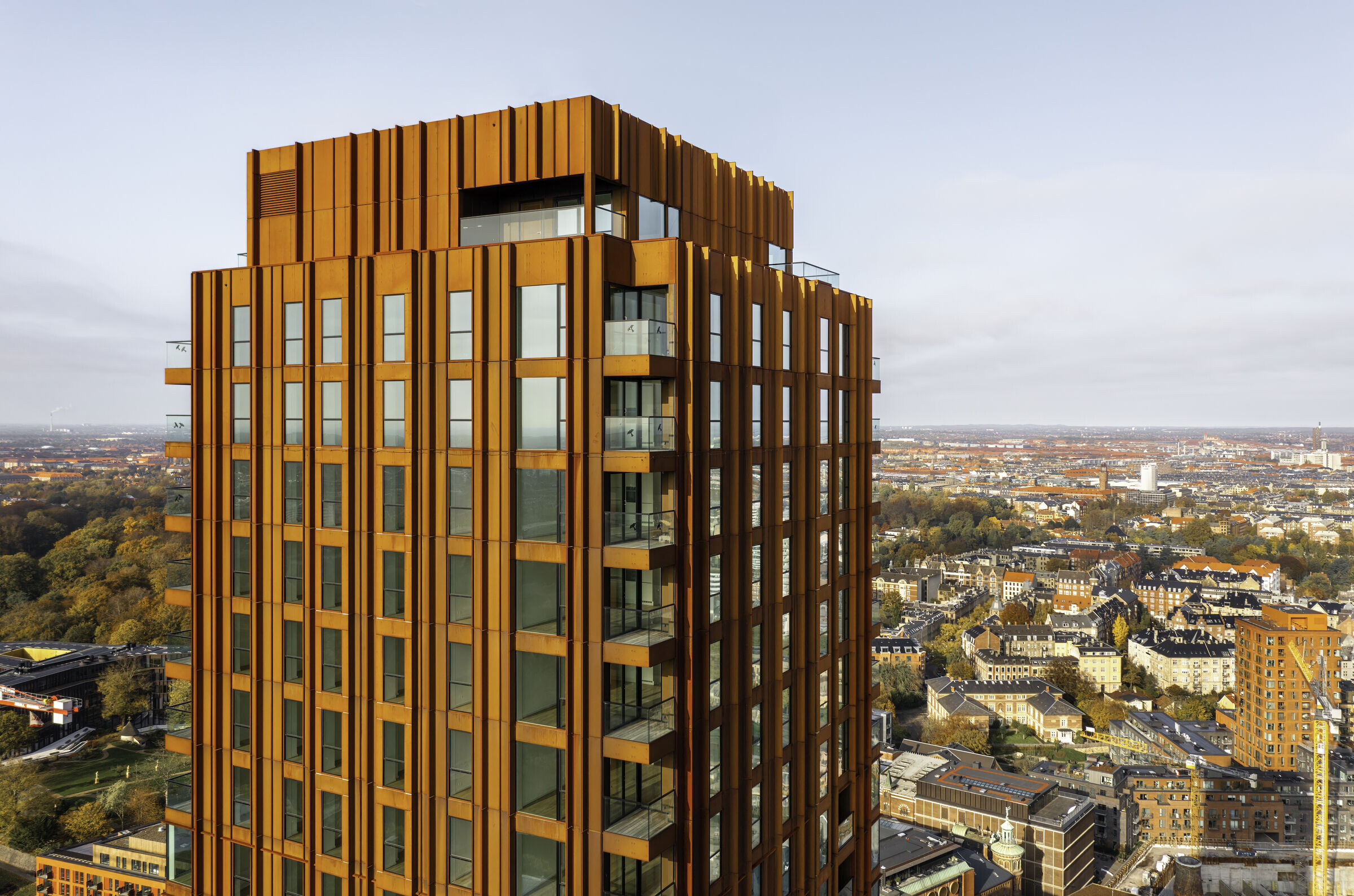
Bi-folding doors made to measure
For the unprotected facades up to a height of 120 metres, it was necessary to ensure extremely high impermeability to driving rain of up to 1,200 Pa in accordance with DIN EN 12208. Based on the Highline system, our research department developed a three-panel bi-folding door, which was tested under realistic conditions at our in-house test facility – including the structural joints. Once the required 1,200 Pa were successfully achieved, the system remained fully sealed, even at a pressure of 1,350 Pa.
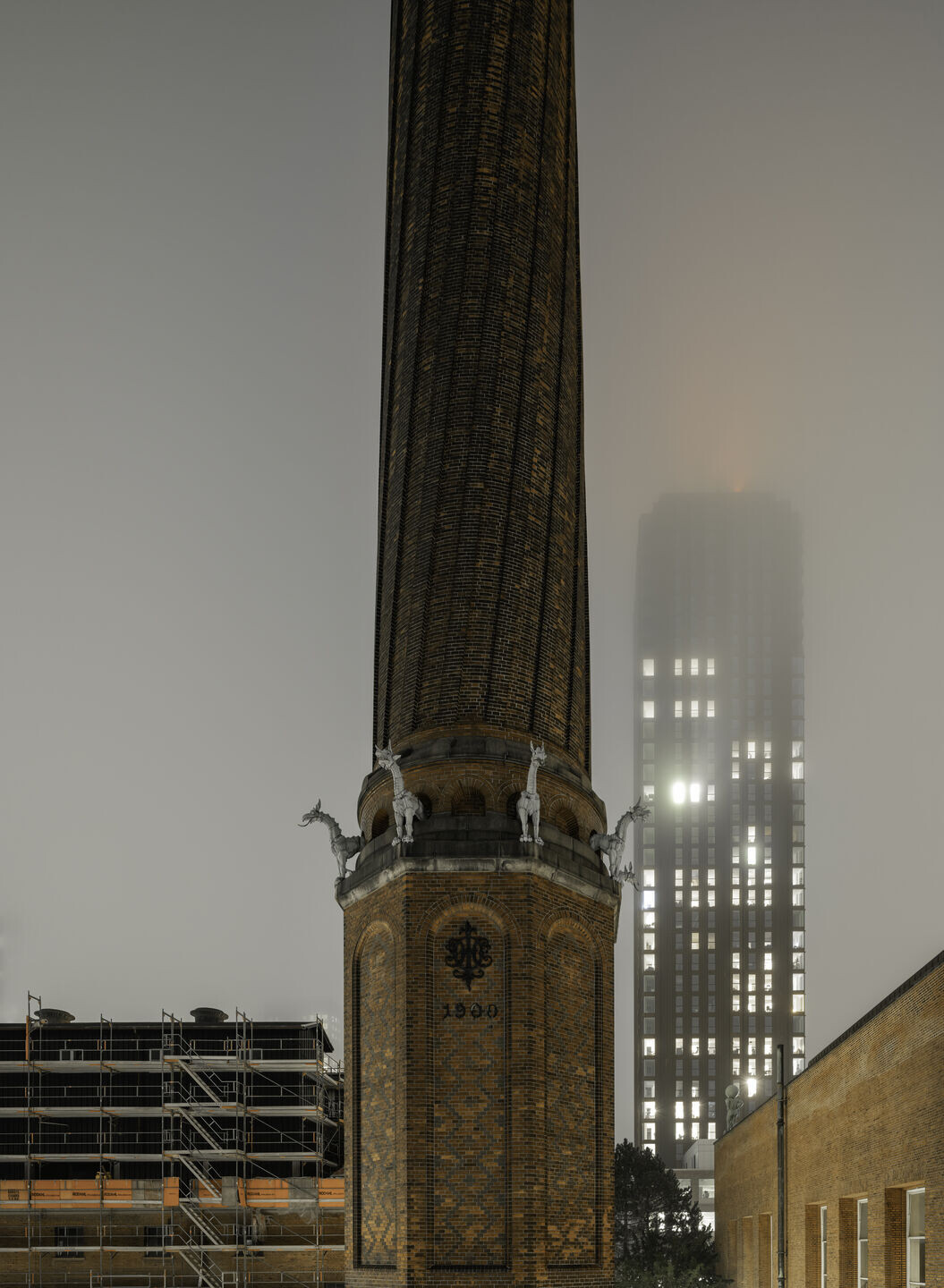
The manufacturer also adapted the Highline system to the special requirements of the building in terms of the design and structural requirements. The glazing had to have a maximum Ug value of 0.5, while offering effective sun protection. The frames were anodised on the outside and powder-coated in RAL 9010 on the inside. For the connection details, an accessible threshold with integrated drainage was incorporated into the design. In addition, system posts were used for corner solutions, which can be “folded away” as an integral component when opening the elements.
