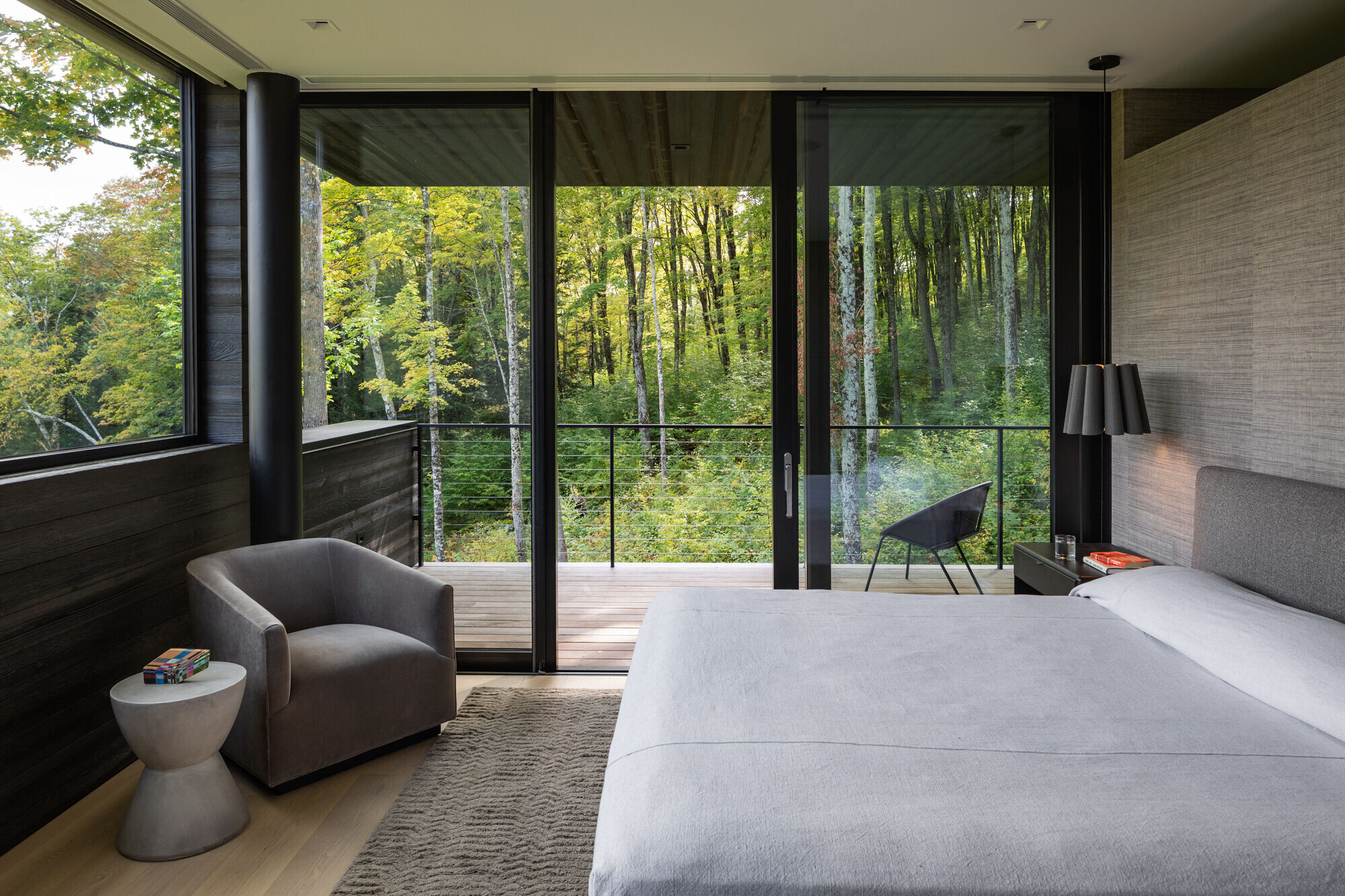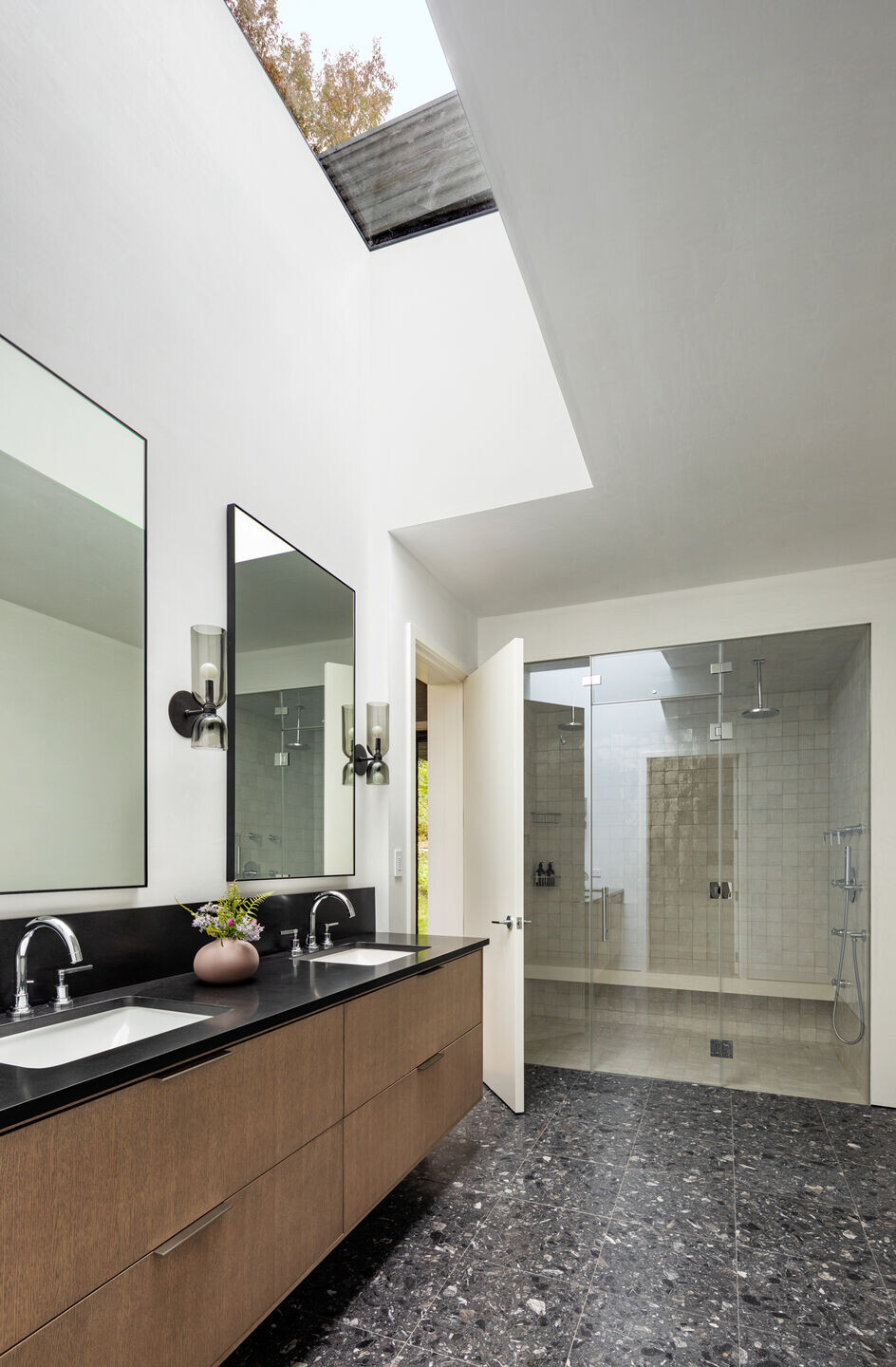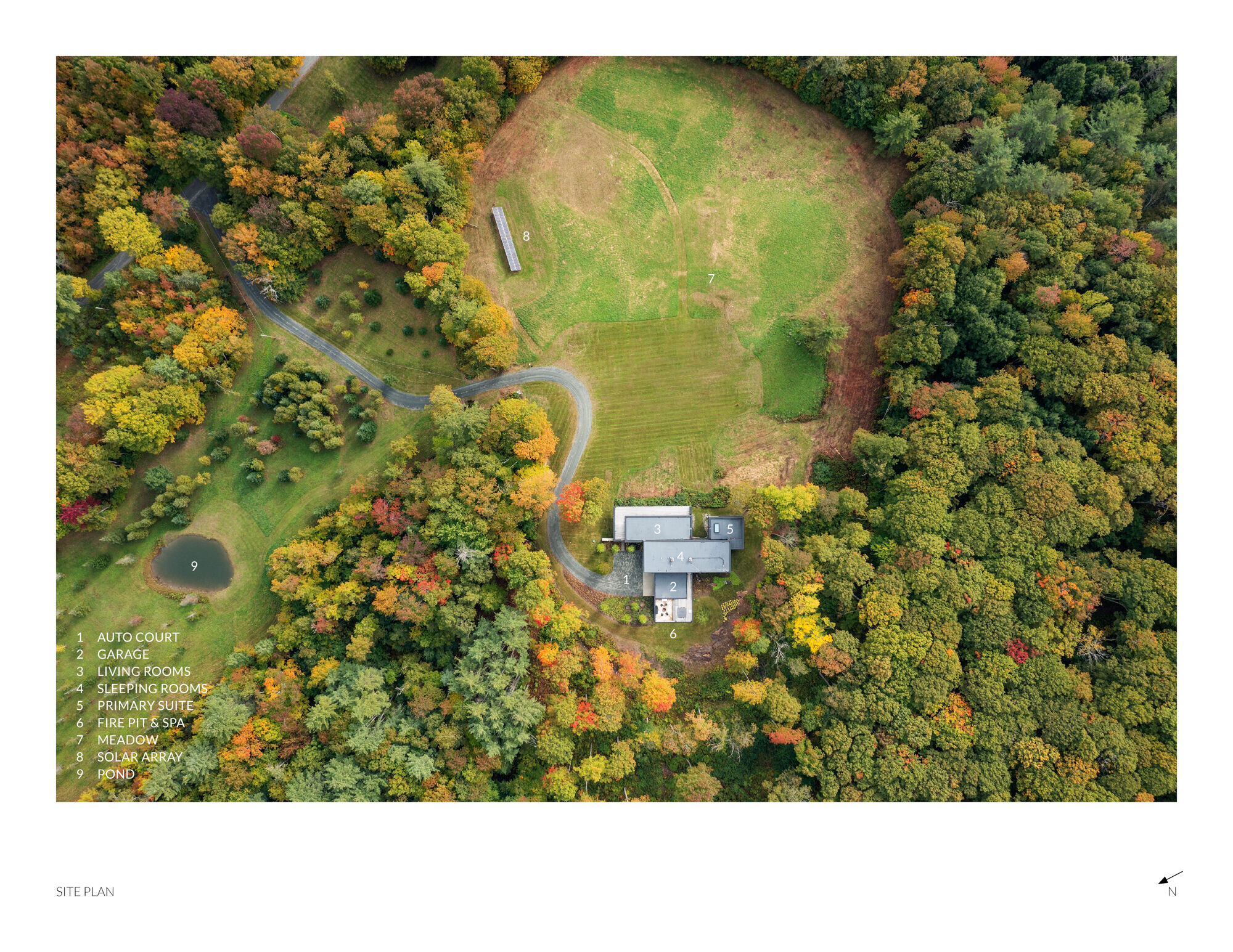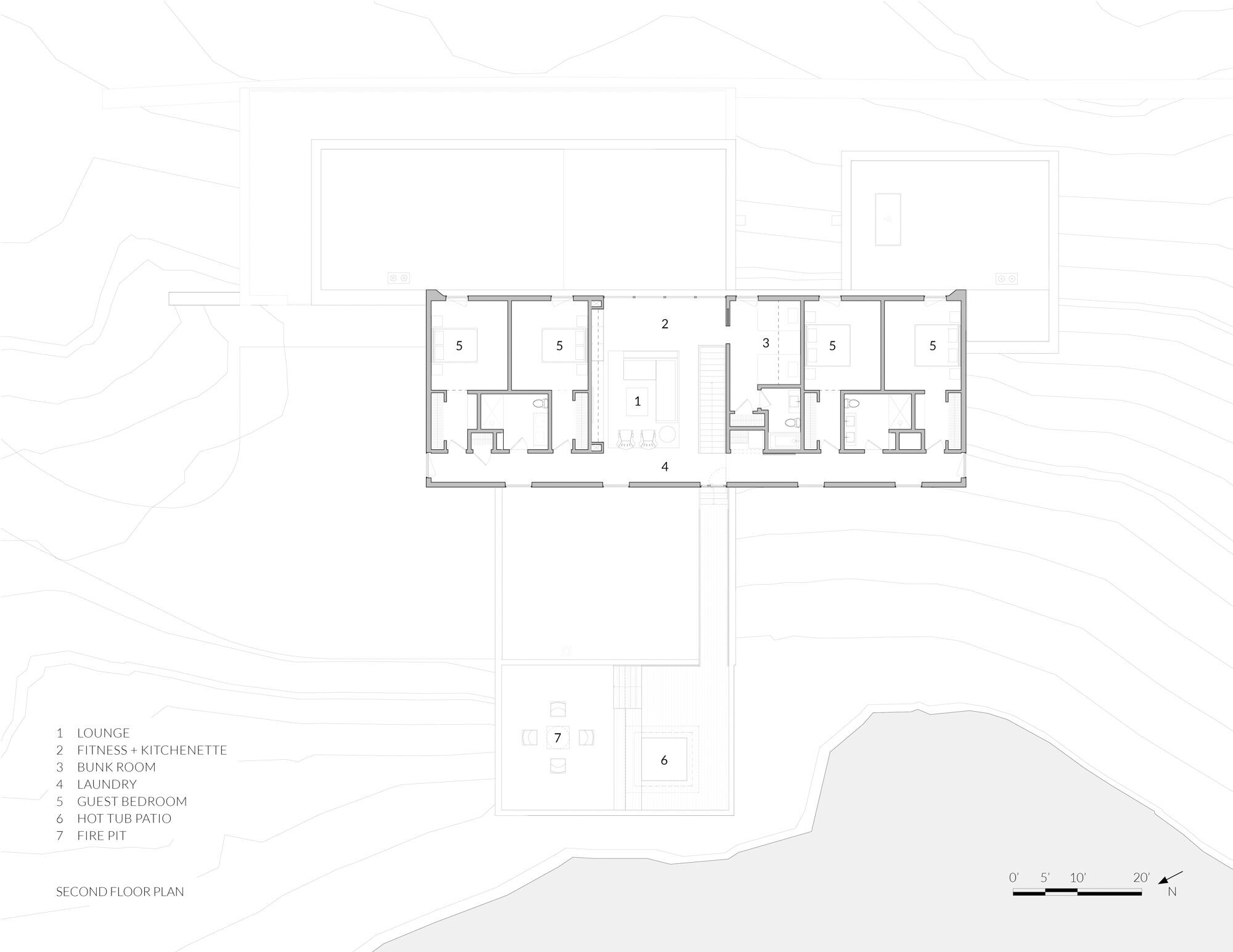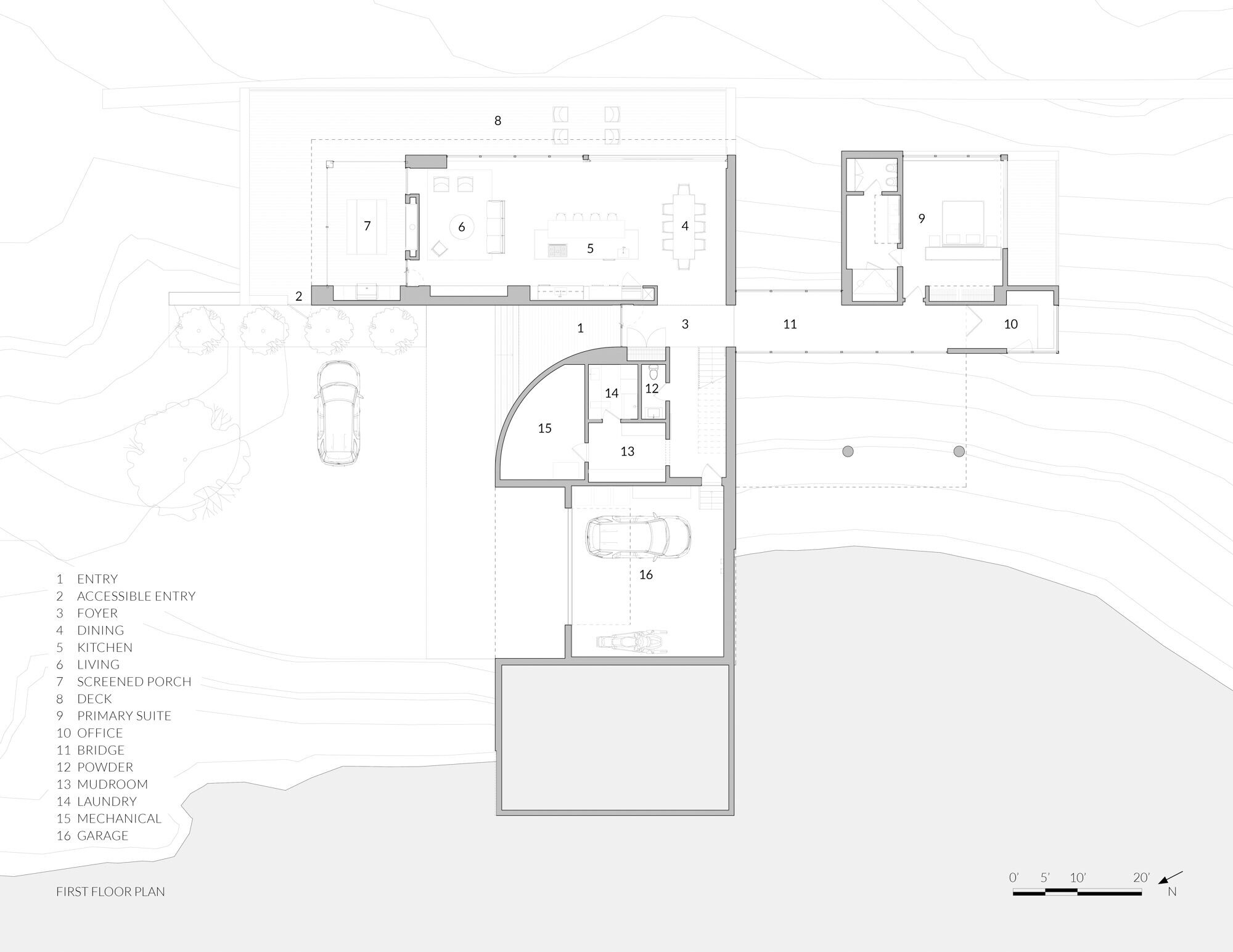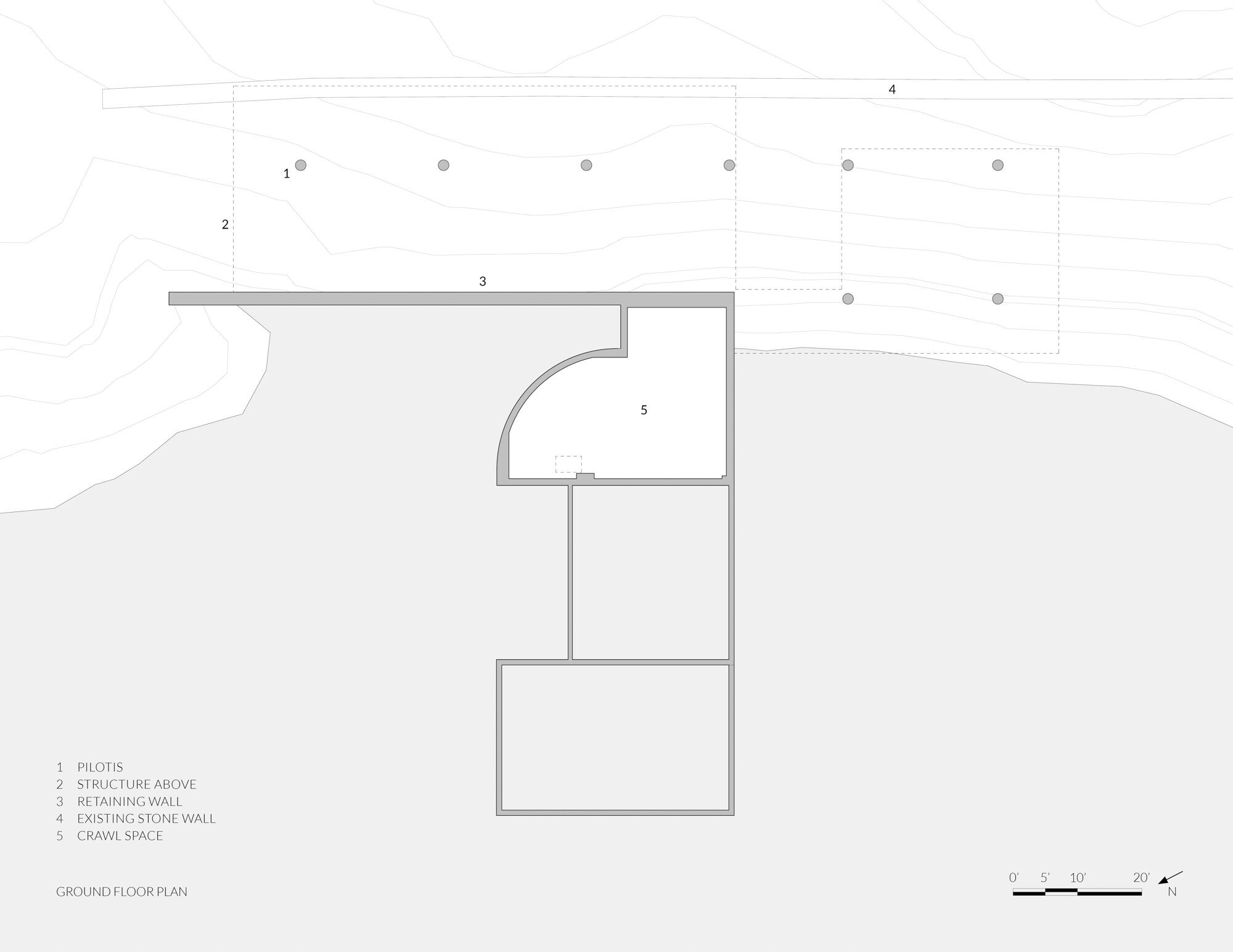Terrapin is a single-family private residence for a large extended family located in Woodstock, Vermont. The project straddles the edge of a forest and open mountain meadow on a steep rock band that delineates the two landscape features. The project name, “Terrapin” is from the Grateful Dead’s song, Terrapin Station, a song about a “metaphoric oasis whether that be a higher state of consciousness or an escape from the banalities of reality.”
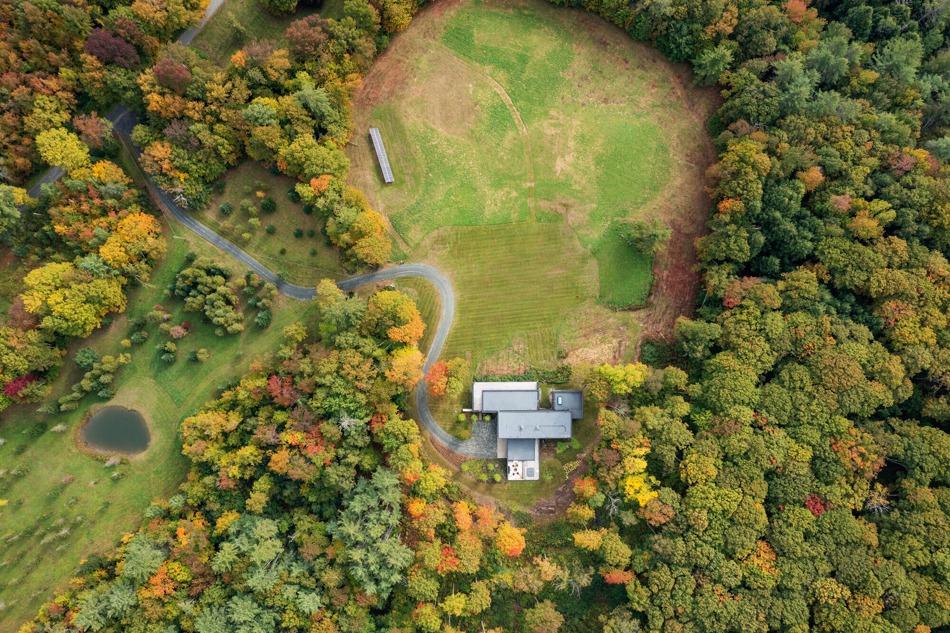
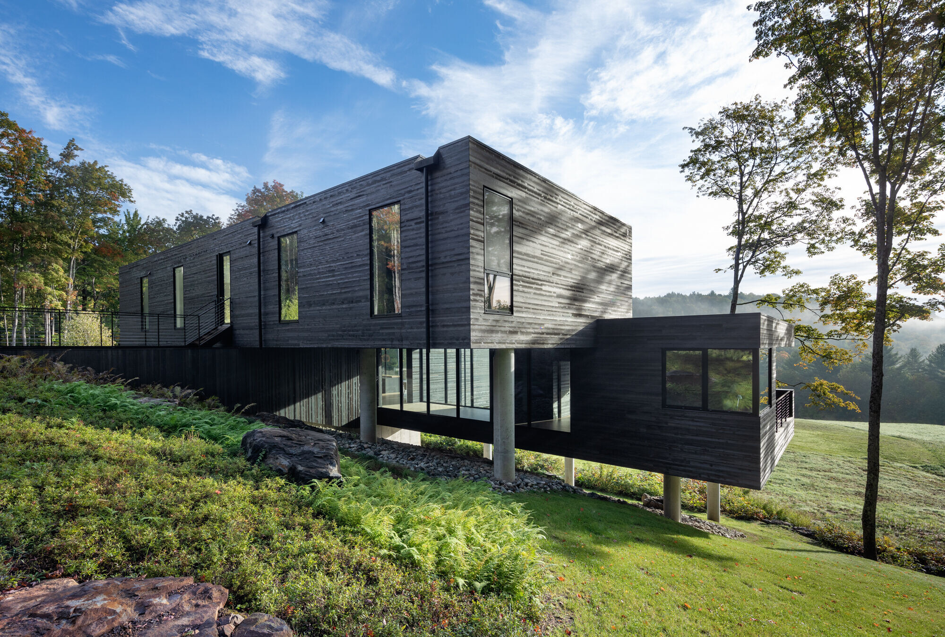
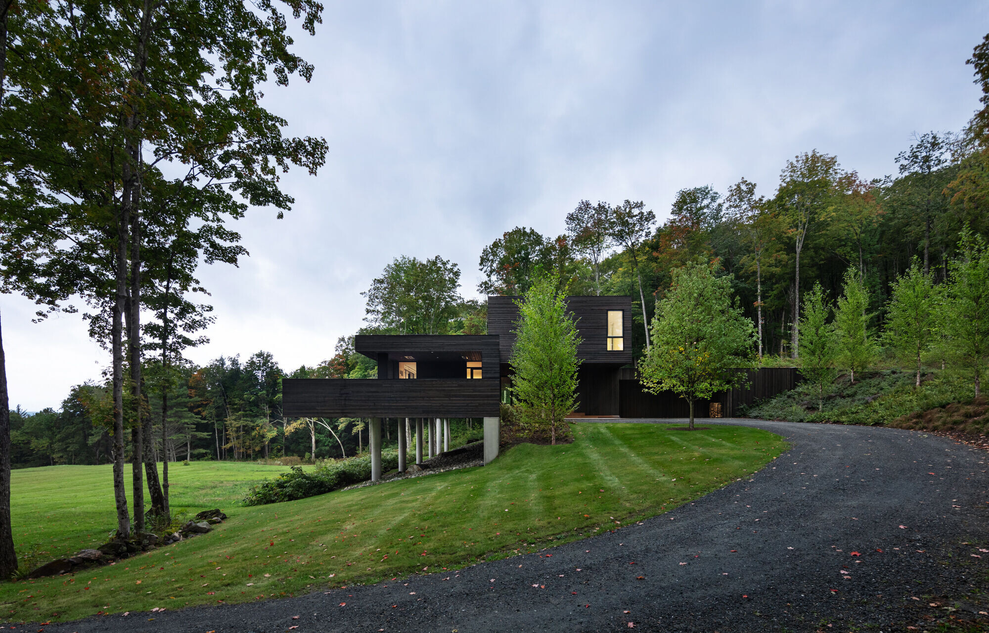
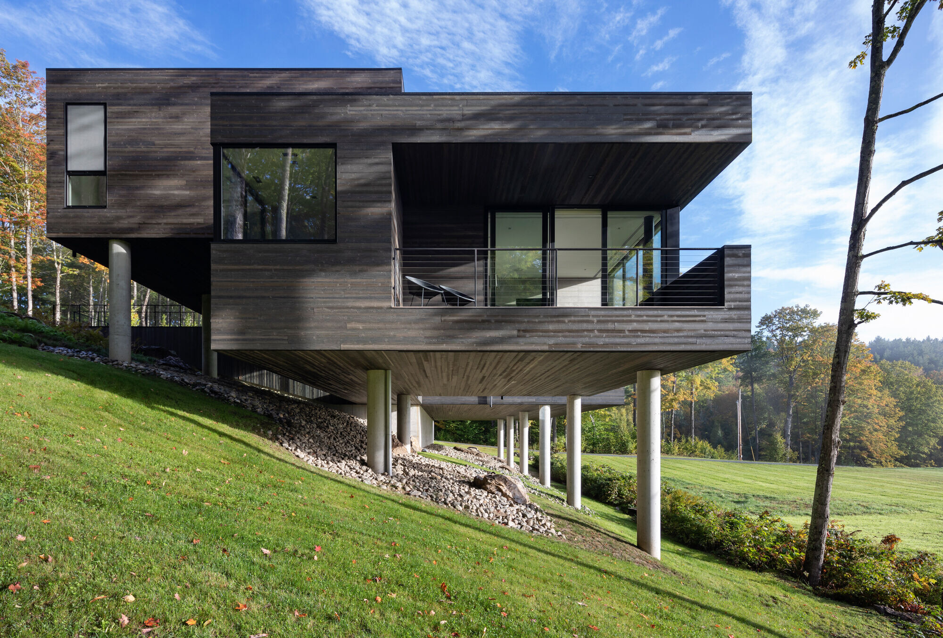
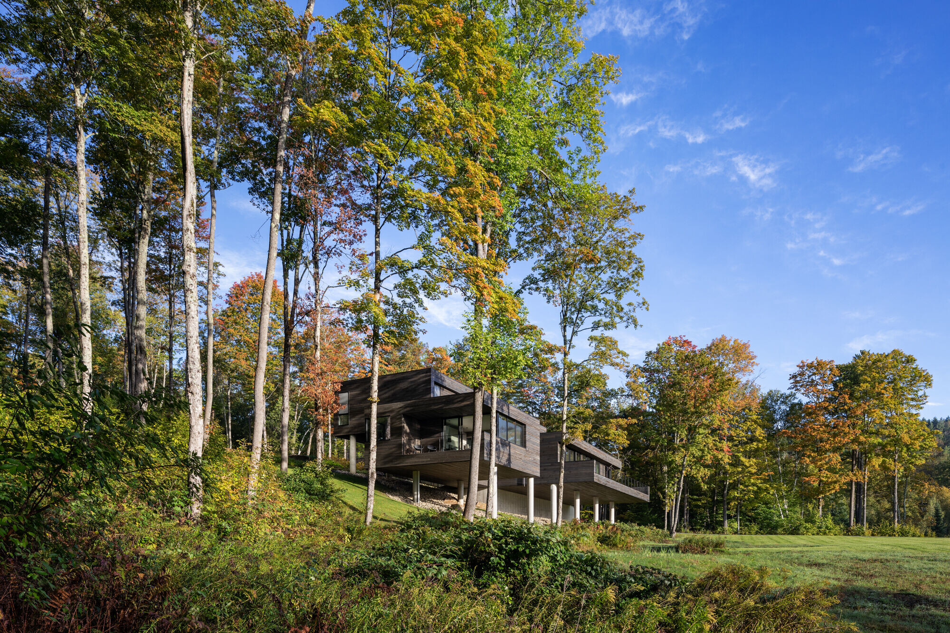
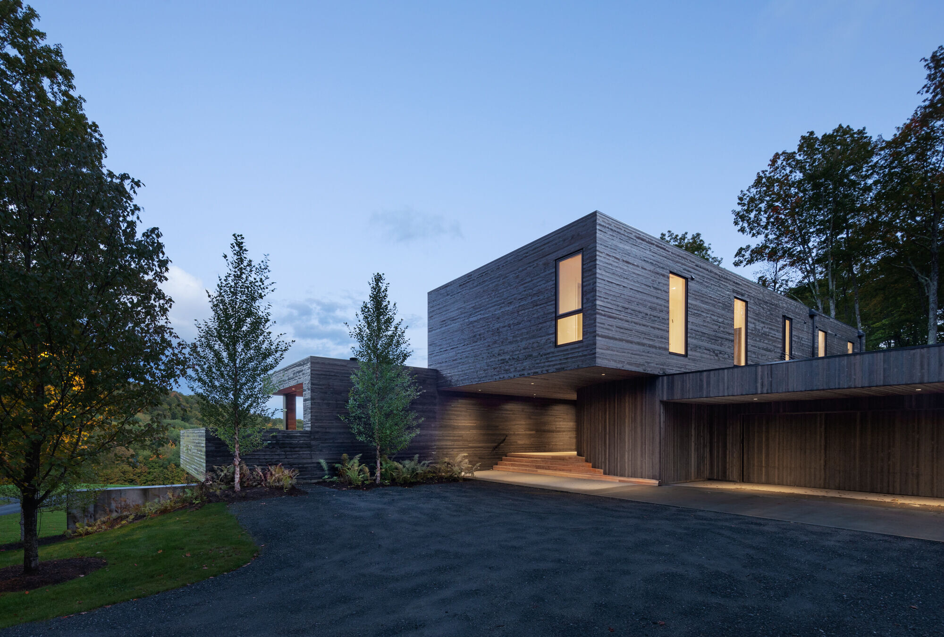
The project program includes a 2-car garage, mudroom, powder room, laundry, living room, kitchen, screened porch, office, exercise room, 5 bedrooms, and a bunk room for grandchildren. Exterior features include a living room deck, primary suite deck, firepit and hot tub.
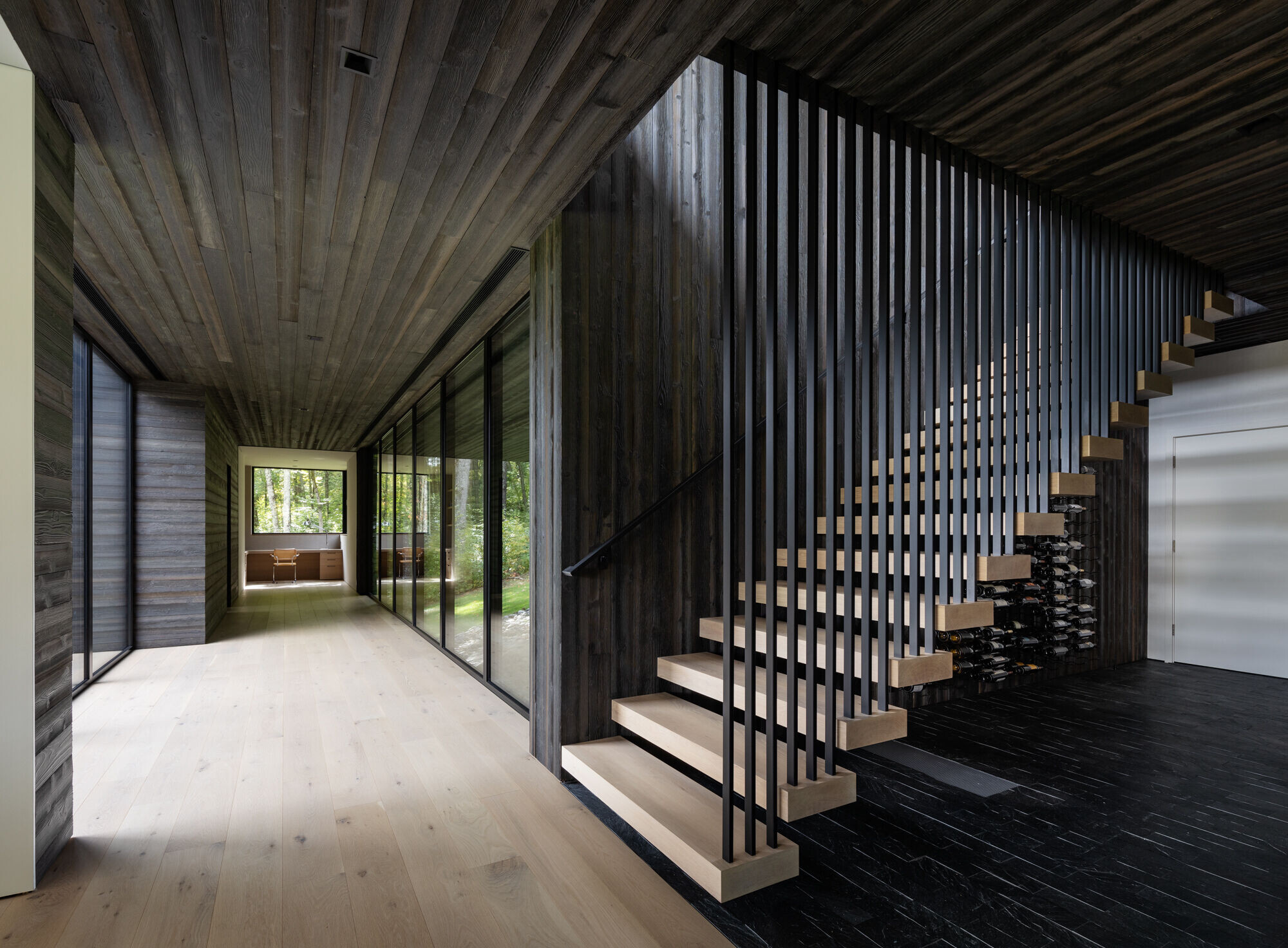
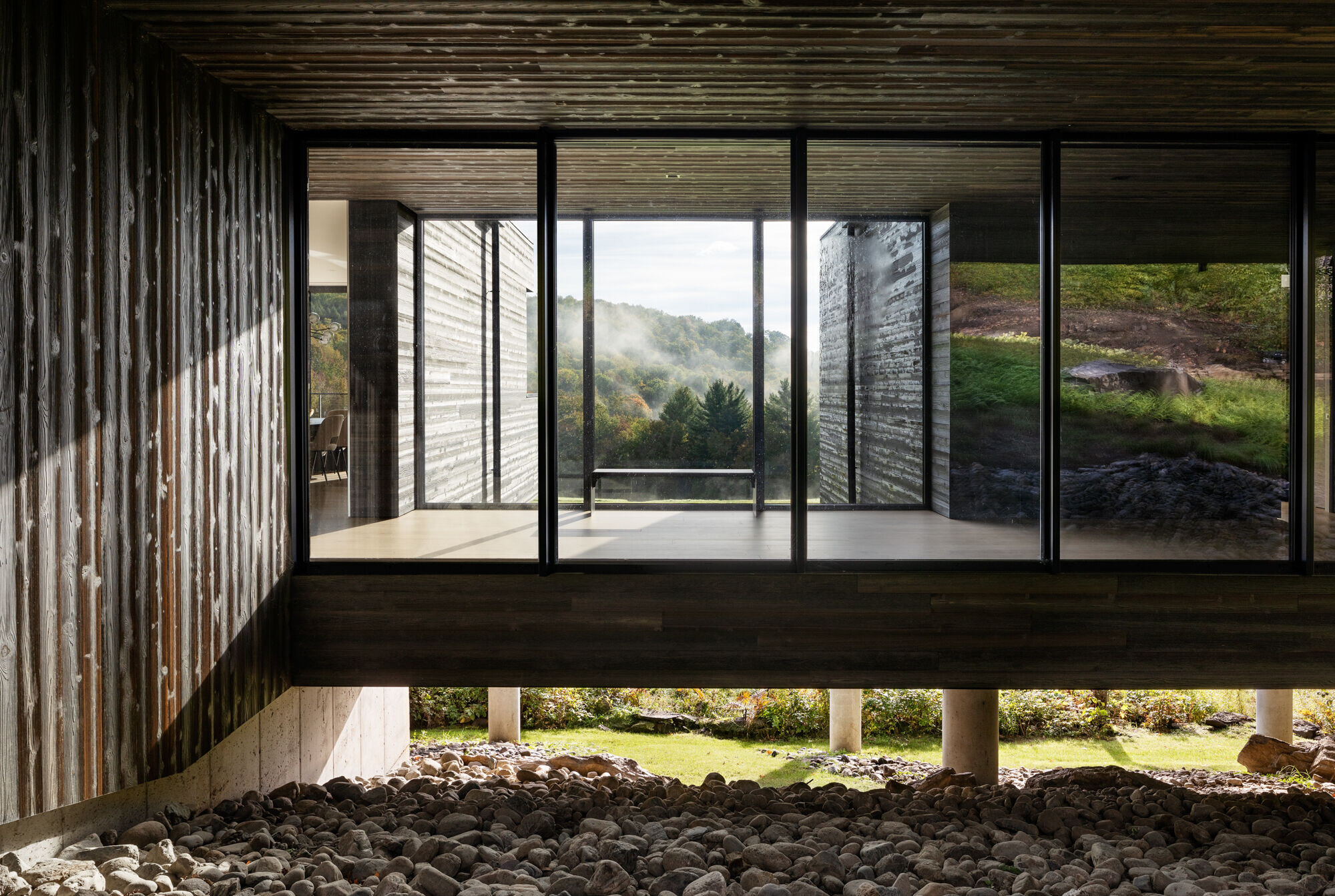
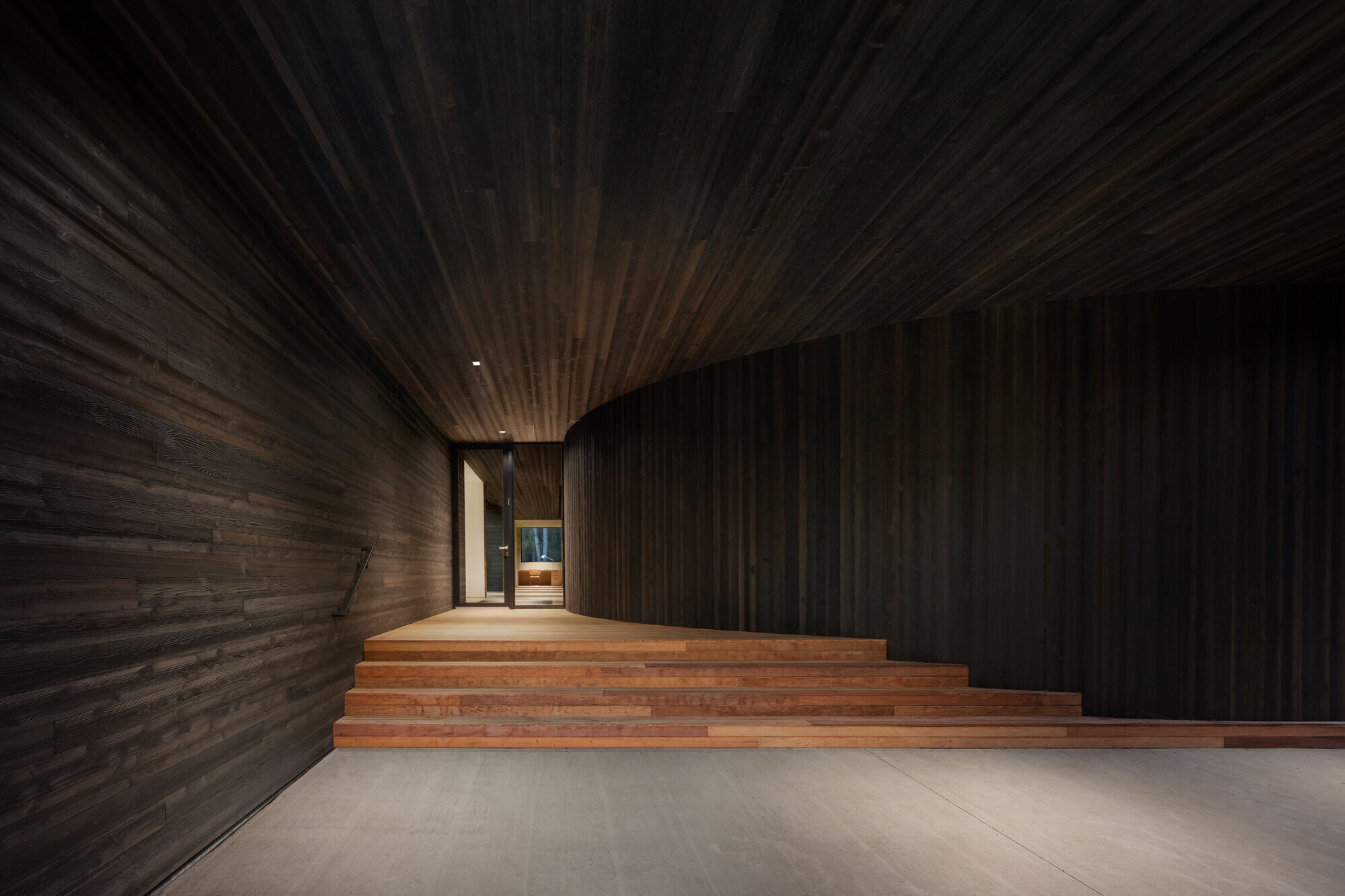
Conceptually, Terrapin, is inspired by the dramatic site characteristics of the ledge band that separates the forest from the meadow. The outcropping and layering of rock that defines this threshold creates a promontory for the house, both elevating it for views and nestling it into the upper landscape. The structure is supported on concrete pilotis emphasizing the “stacking” of the forms and creating a lightness that accentuates the floating of the structure over the landscape. The singular exterior material of black stained knotty cedar both visually recedes the architecture into the landscape and edits the architecture to the essential parti of the form and landscape relationship.
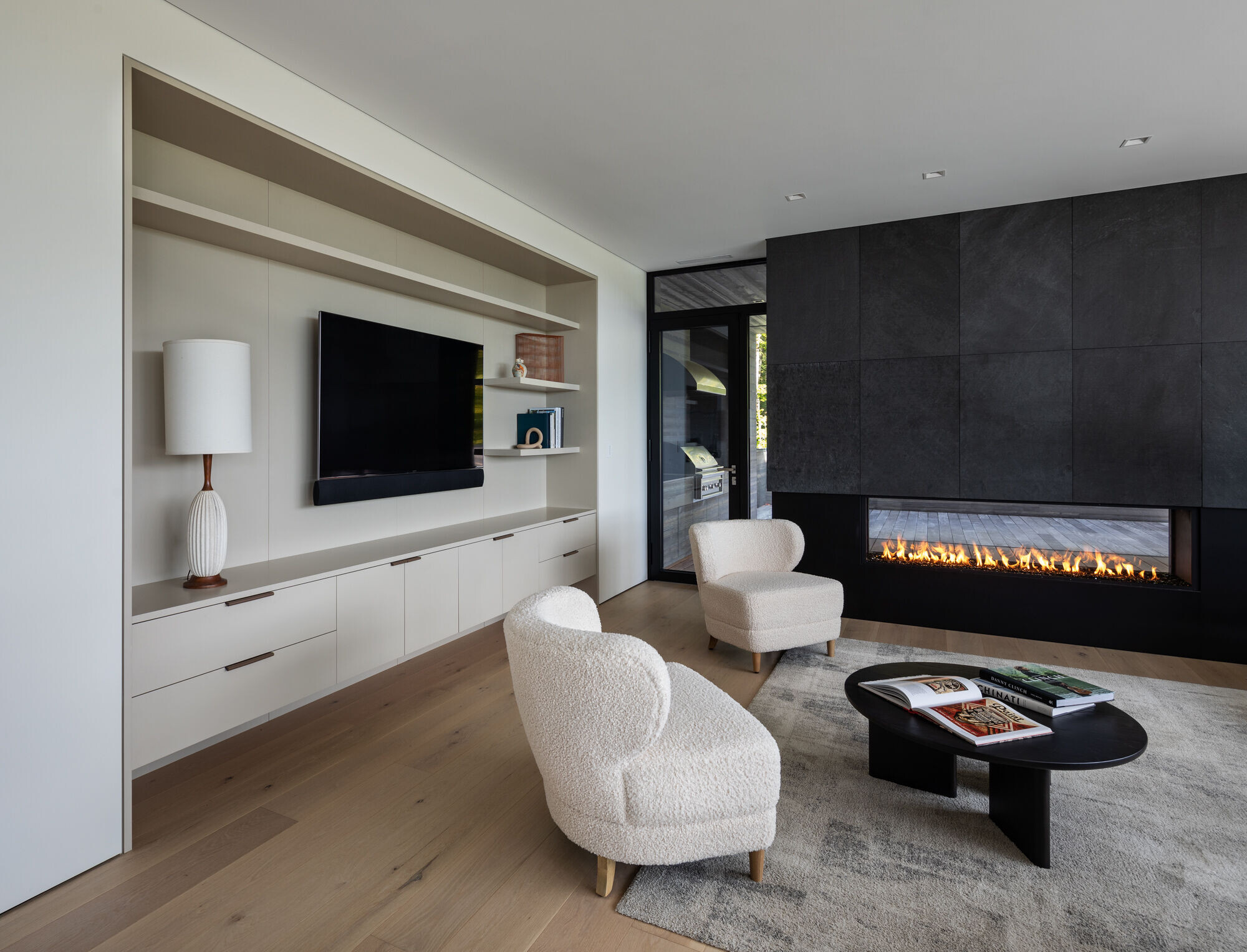
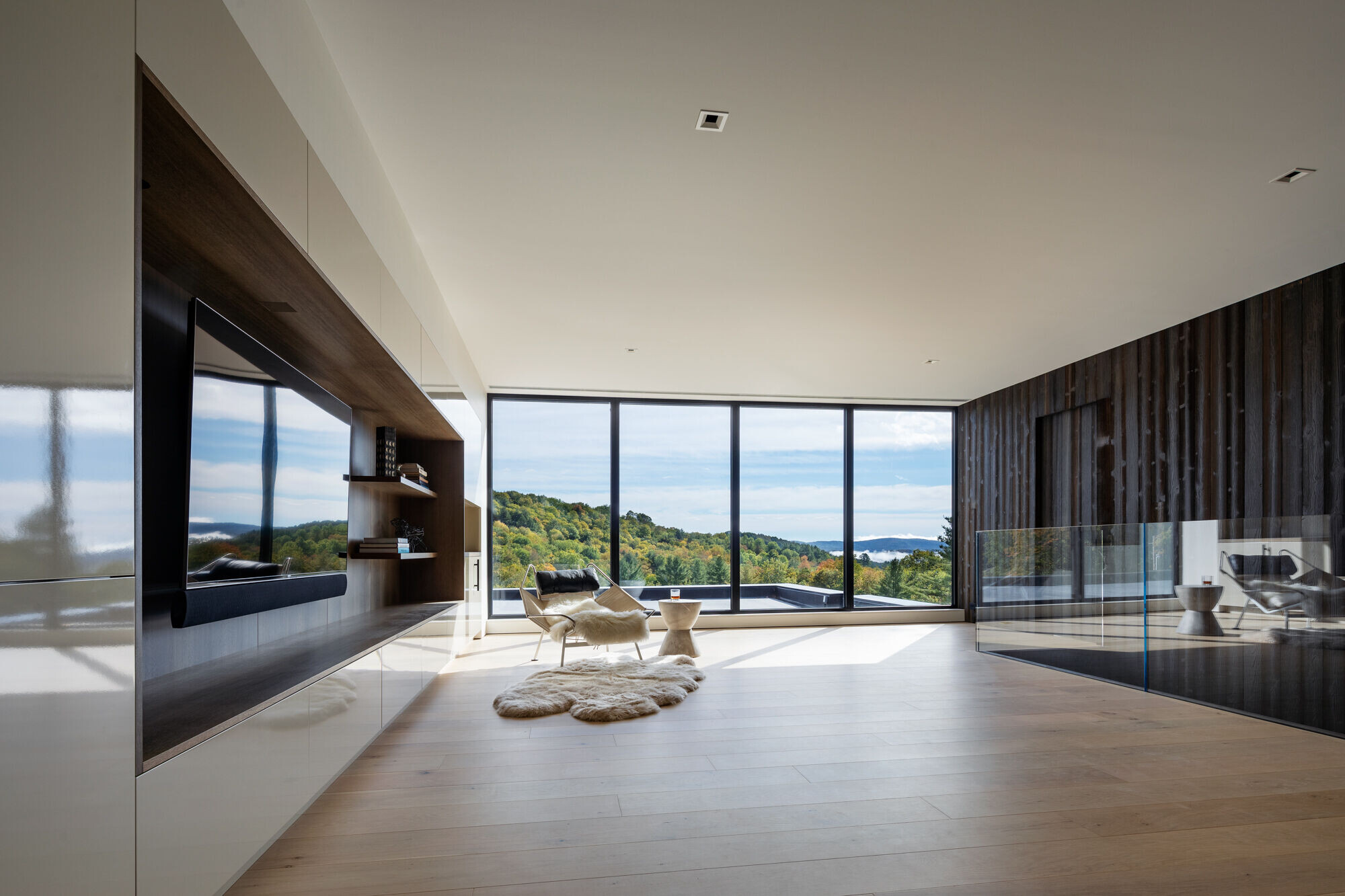
The interior of the house draws in the architectural palette of the exterior. Ceilings cross vertical planes of glass and walls move from outside to inside, expressing the common material and finish. These blurred lines of inside and out unify the architecture and heighten the living experience.
