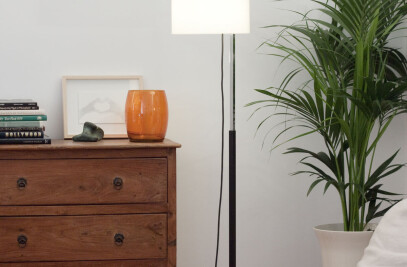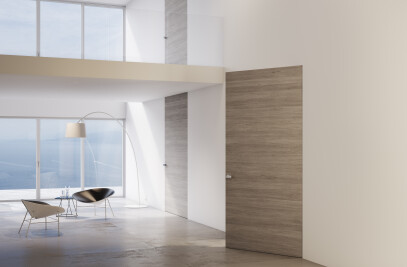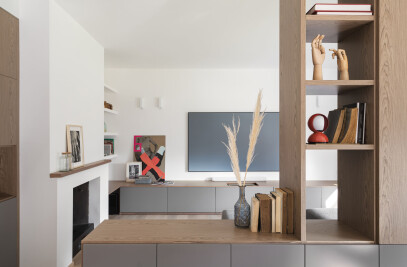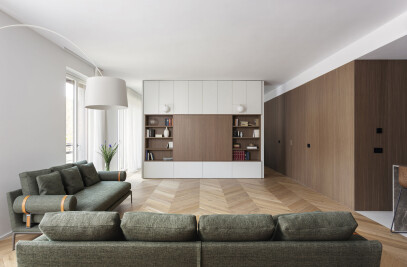This project starts with the renovation of a typical two-rooms apartment in the classic old Milan building of the end of early 1900’s with every access is from a common balcony.
After two years the owner boughs a second apartment just close by the first one.
It became one apartment of more or less 80 sqm, but still separable in two in the future.
Moreover, I create a room, detachable from the other part of the apartment, with private bathroom and independent access from the second entrance door. This room is appropriate for short rentals.
In a normal situation this is just one bedroom of the home.
One of the focus of the project is the circularity of the house. I try in every project to introduce this theme because I love to create continuity from a space to another and with the circularity this could be infinitive.
In this case it is possible to pass from a room to another: from the living room, trough a secret door hidden in a bookcase you can go in the walk-in closet, from this to a bathroom, from this last to the bedroom. The bedroom is connected with a double door to the principal entrance. A super thin iron glass door connects the kitchen area with the living room.
The second, but not secondary, important focus of this project is the exploiting of the height. With a height of the roof of 3,60 cm, I create several mezzanines that hold the beds. In this way the apartment had gained more or less 25 sqm of space.
Under the principal double bed mezzanine there is the walk-in closet closed with a wood wall and a bookcase.
Most of furniture and complements come from a careful selection of items.
Two different type of stairs have been designed for the mezzanine:
- Retractable one in wood and lateral iron support:
- Half-step stair in oak wood.
Material Used:
Flooring: natural brushed oiled oak
Doors: flush wall doors: single door from brand “L’invisibile”, double doors from brand “Lualdi”
Windows: wood frame windows
Interior lighting: Flos, Artemide, Santa&Cole, Greenice
Interior furniture: Chairs and pouf: Cappellini; Table living room: Santa&Cole; Sofa: handmade; Kitchen: custom-made; bathroom toilet: Duravit; Bathroom taps: Hansegrohe;






































