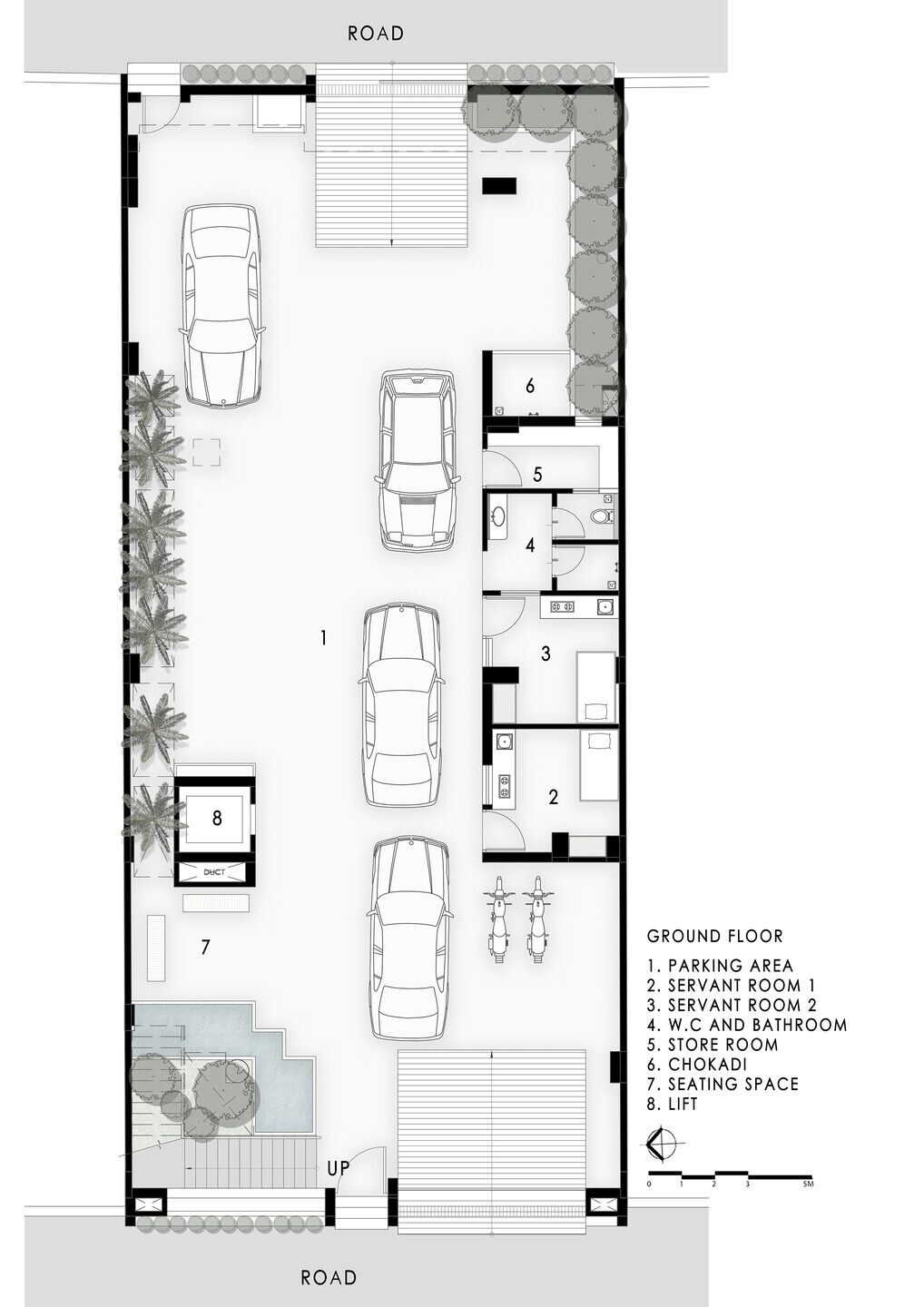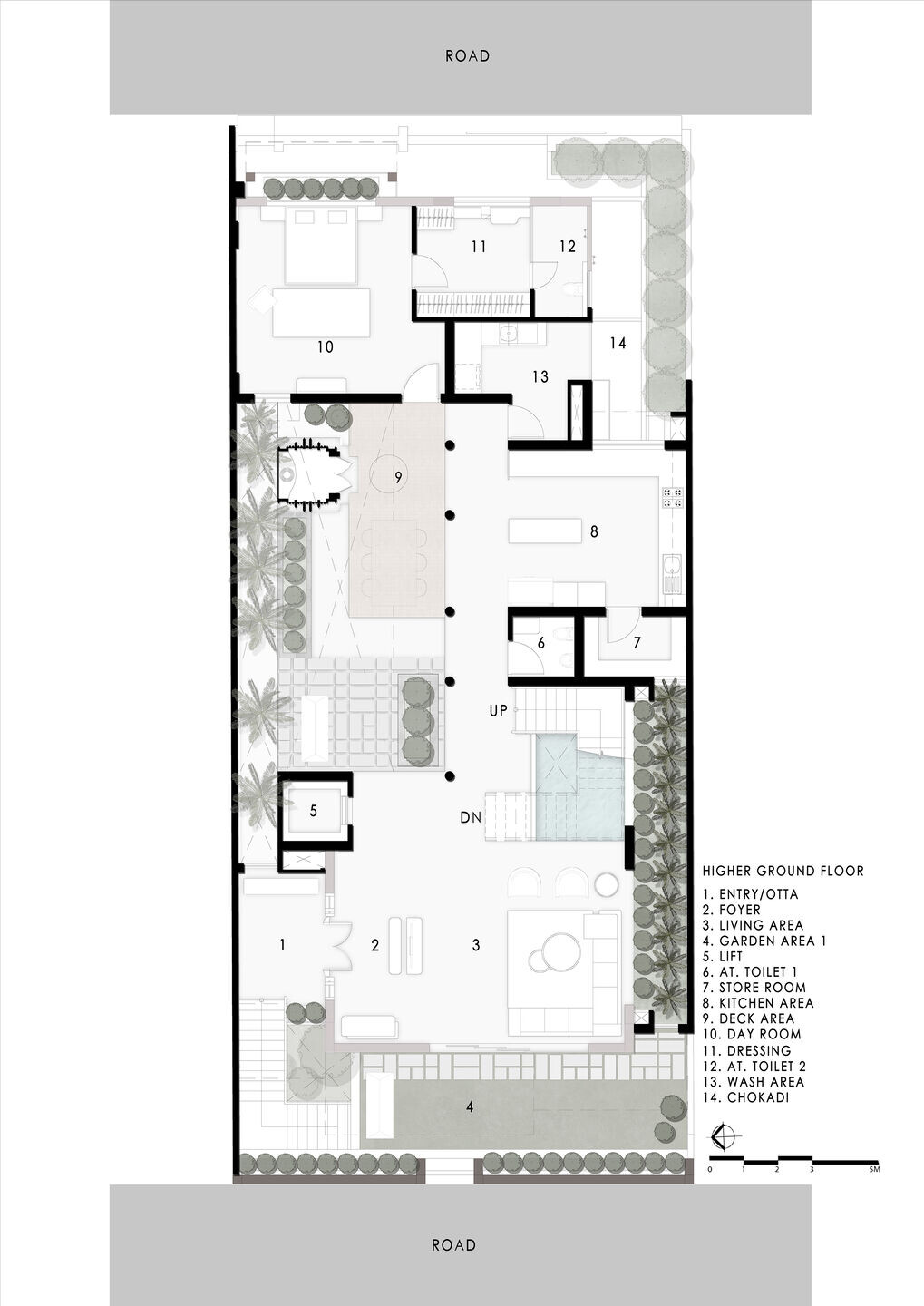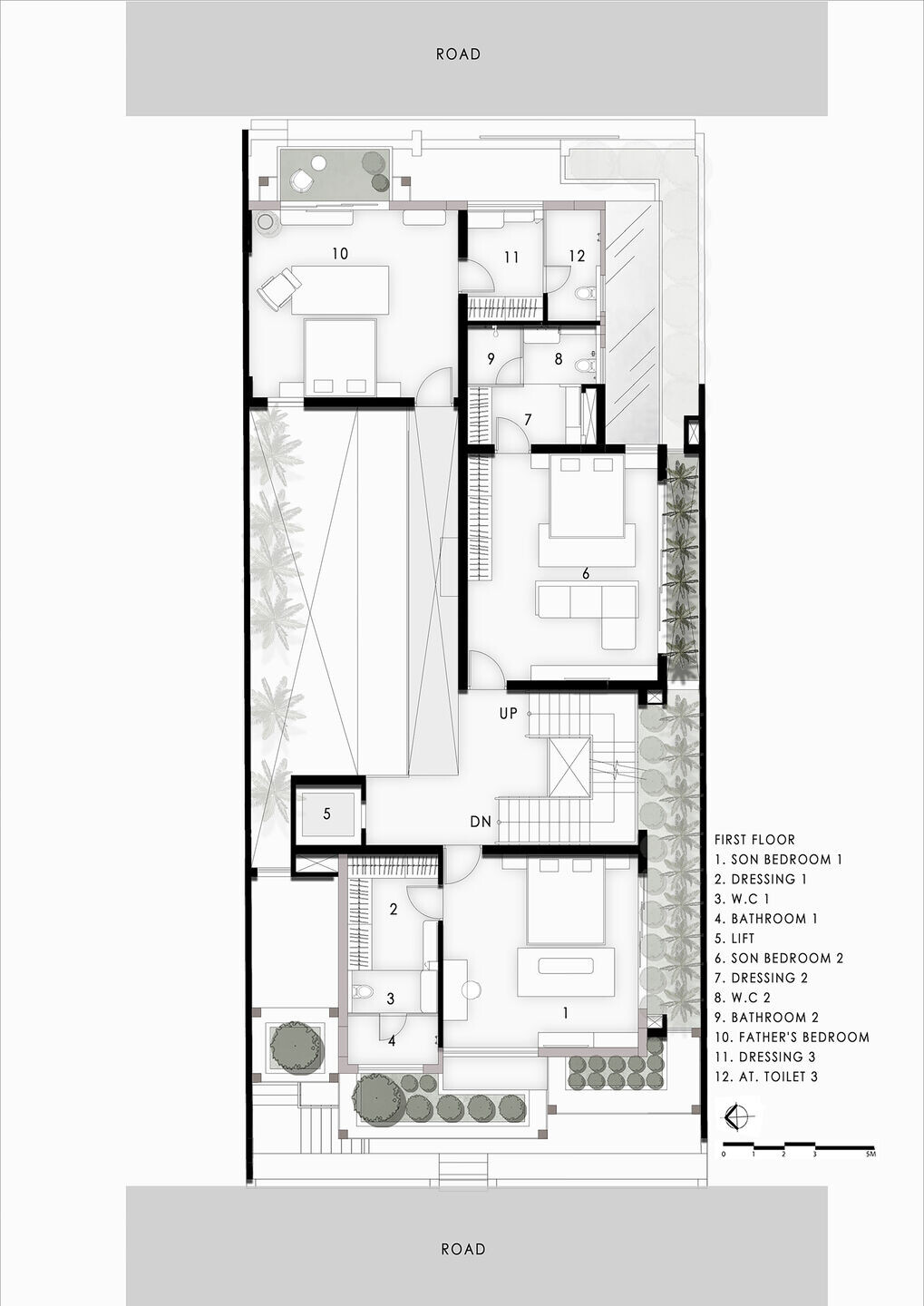The Breathing House in a “ફળીયા” ” sits on a 300-square-metre plot within a residential neighbourhood in Gujarat’s diamond hub, Surat. Design of this linear house in the traditional village street now engulfed by urban development is an attempt to create a balance between the traditional lifestyle of the user as well as their modern aspirations. The heart of the house is a court punctured in the centre of this linear space which brings in ample of light to the indoors. The Swing and the Dining platform allows spontaneous activities in the court and gives a feel of garden within the bungalow. The court keeps the North open for day long natural light and is the social hub of the house.
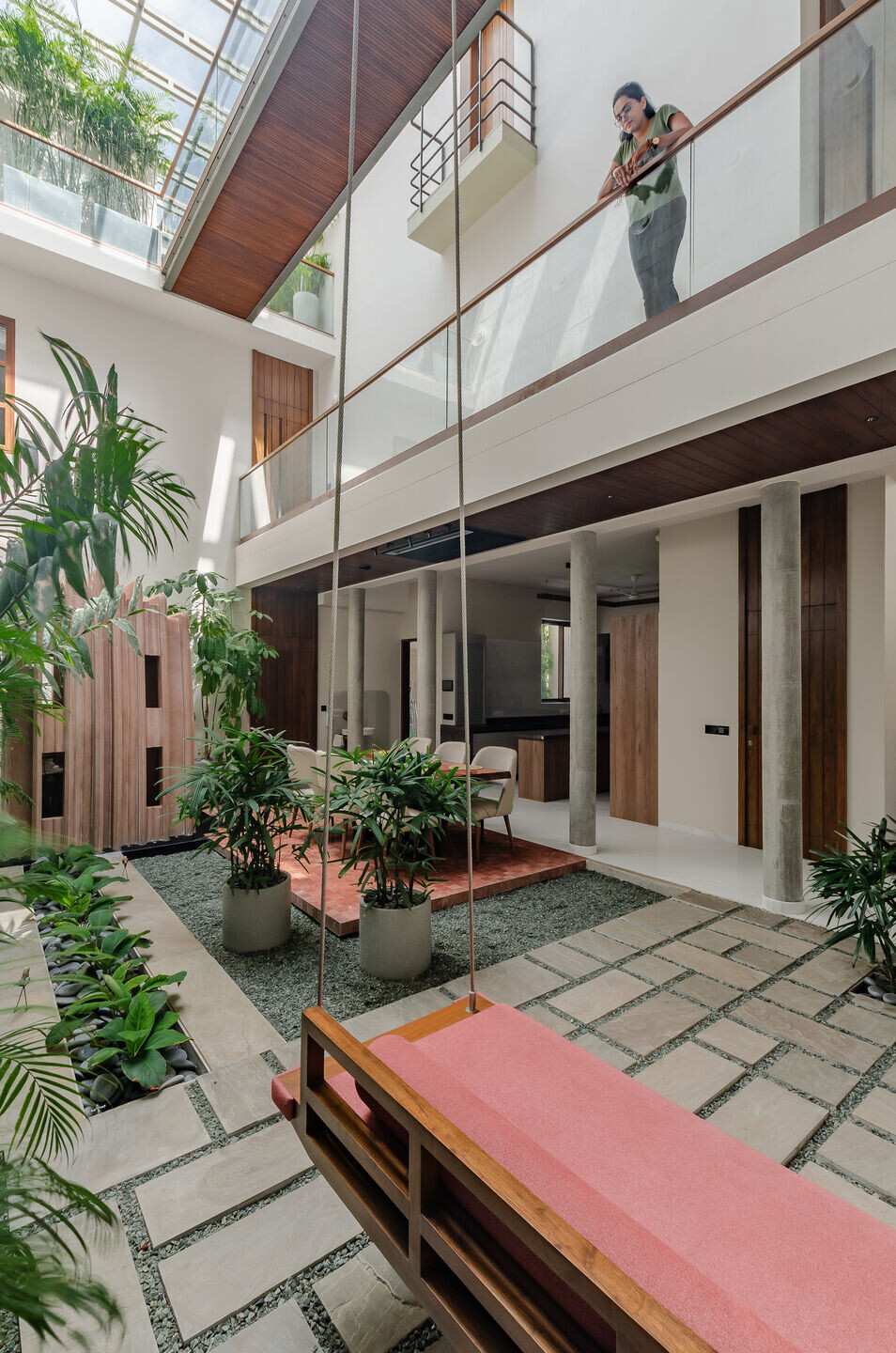
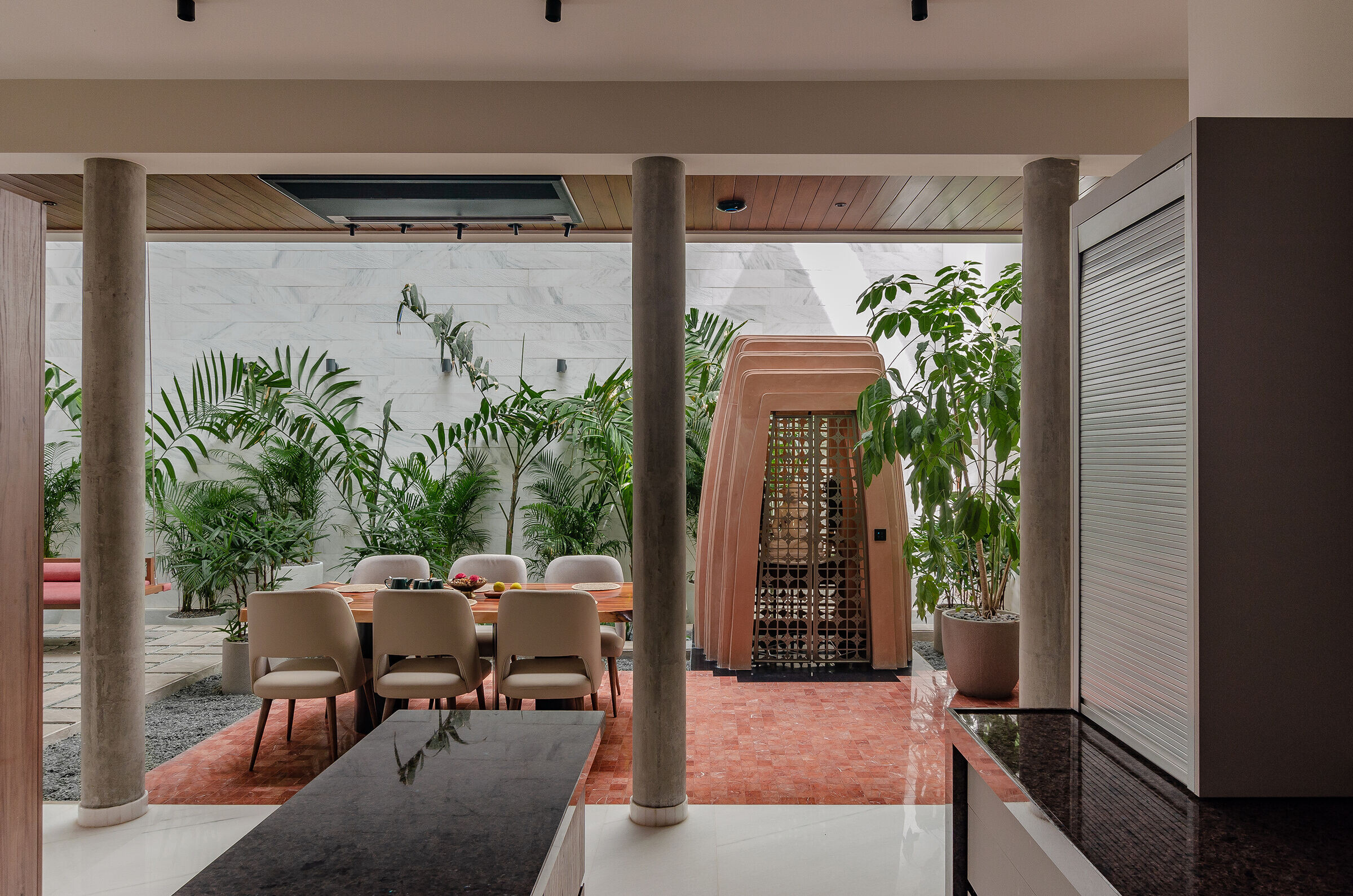
LIGHT PLAY
The house brings ample amount of light through the linear court positioned on the north side where it shares a common wall with the adjacent house. With the stack effect created due to the sectional play and cross ventilation a continuous draft of air is ensured in the house, this for a humid climate is very important and hence creates a conducive indoor environment.
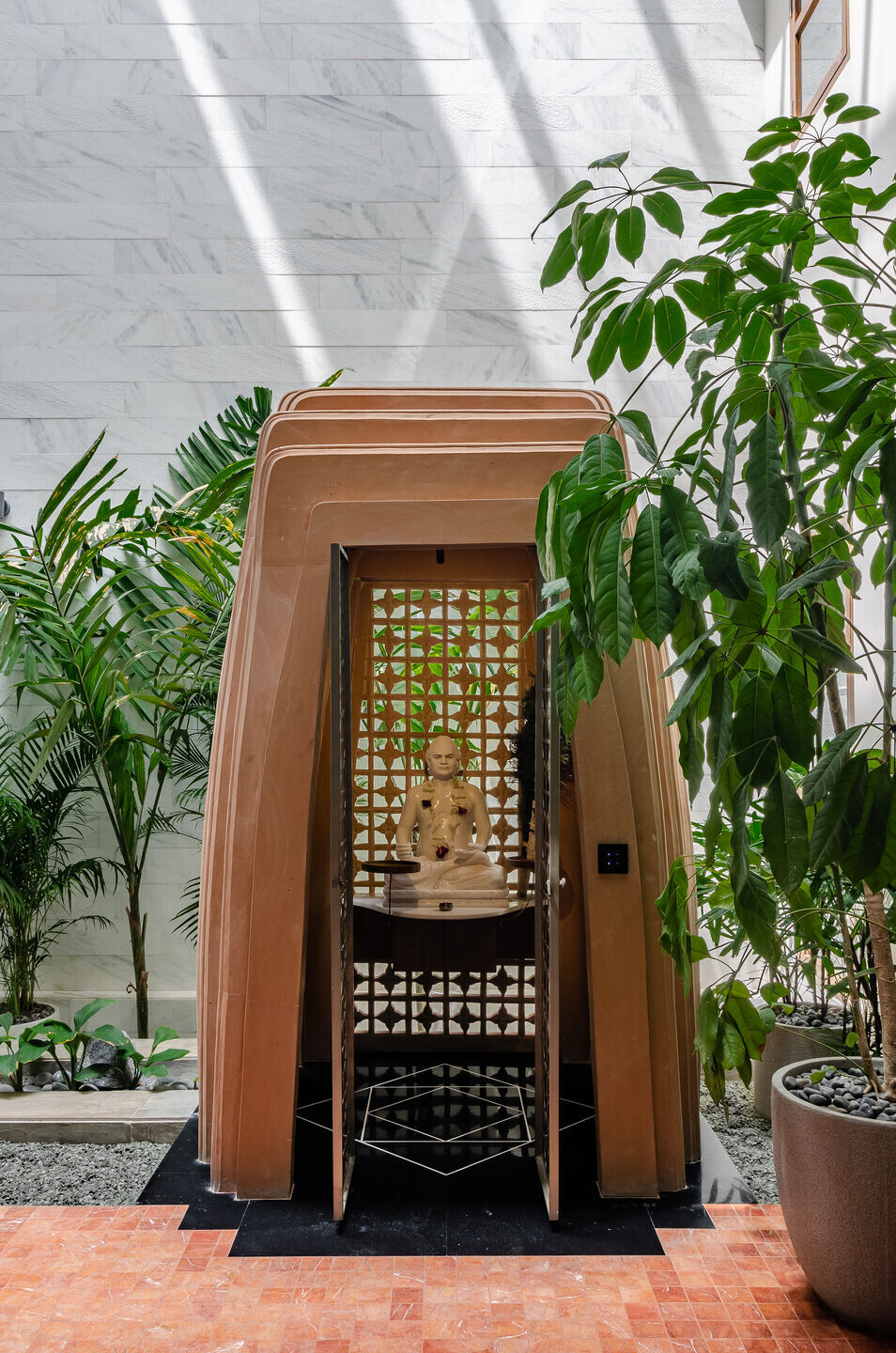
Blending the built and the landscape, every space in the house is associated with the Greens and sunlight which is an integral part of the house. The house also has some unique features such as connecting bridges across the court.
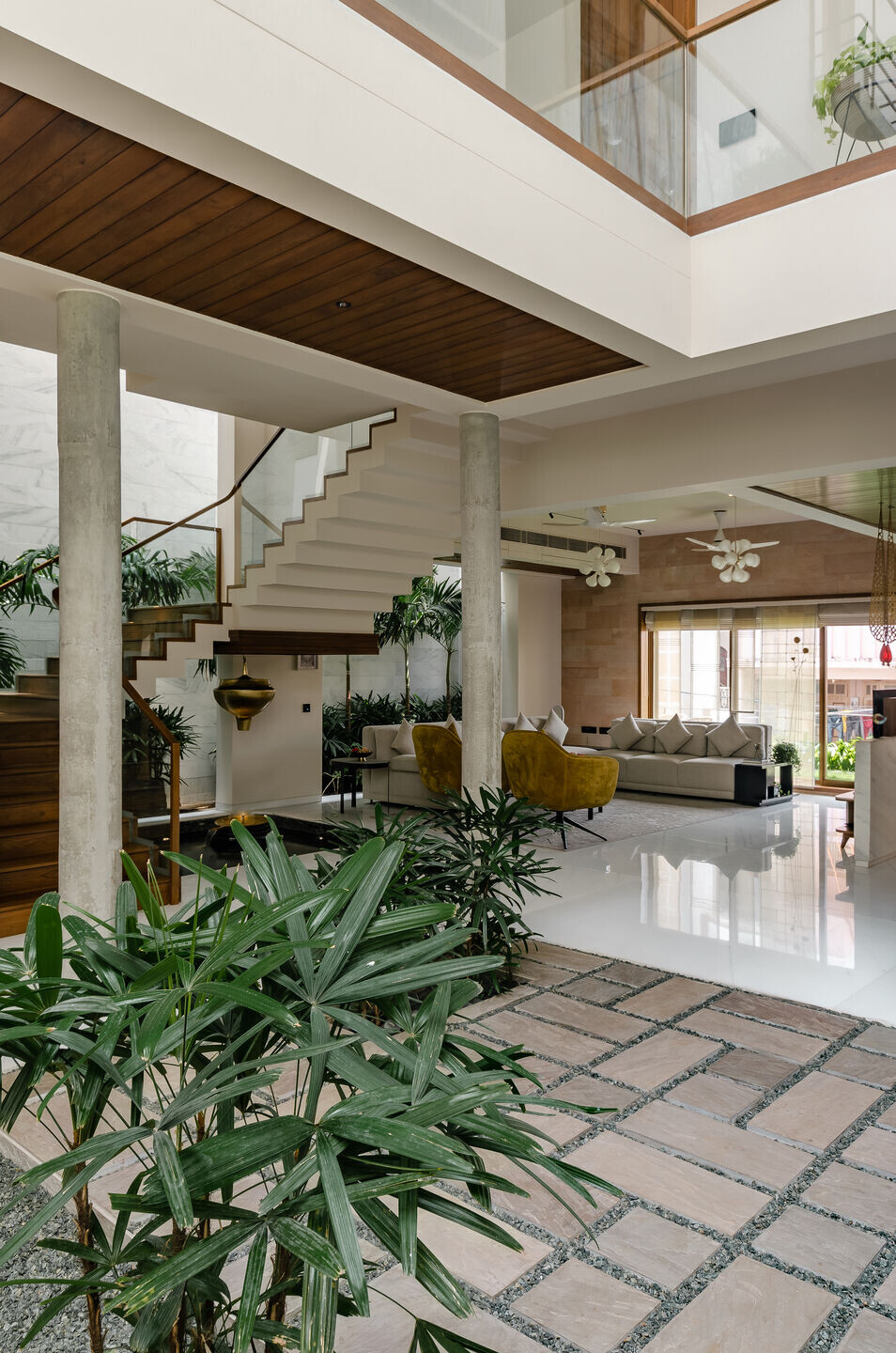
SECTION PLAY
Traditionally defined as a roofless space that is either enclosed completely or partially by walls, the courtyard provides a cool, secluded area to socialise or relax outdoors, but within the home. The wide spreaded pergola at the Chiratan house ensures this comfort on all levels with the help of sectional play. Hot air rises up via the courtyard and leaves the premise from the windows installed in the terrace parapet. This ensures comfortable living temperature and day light in each part of the house throughout the day.
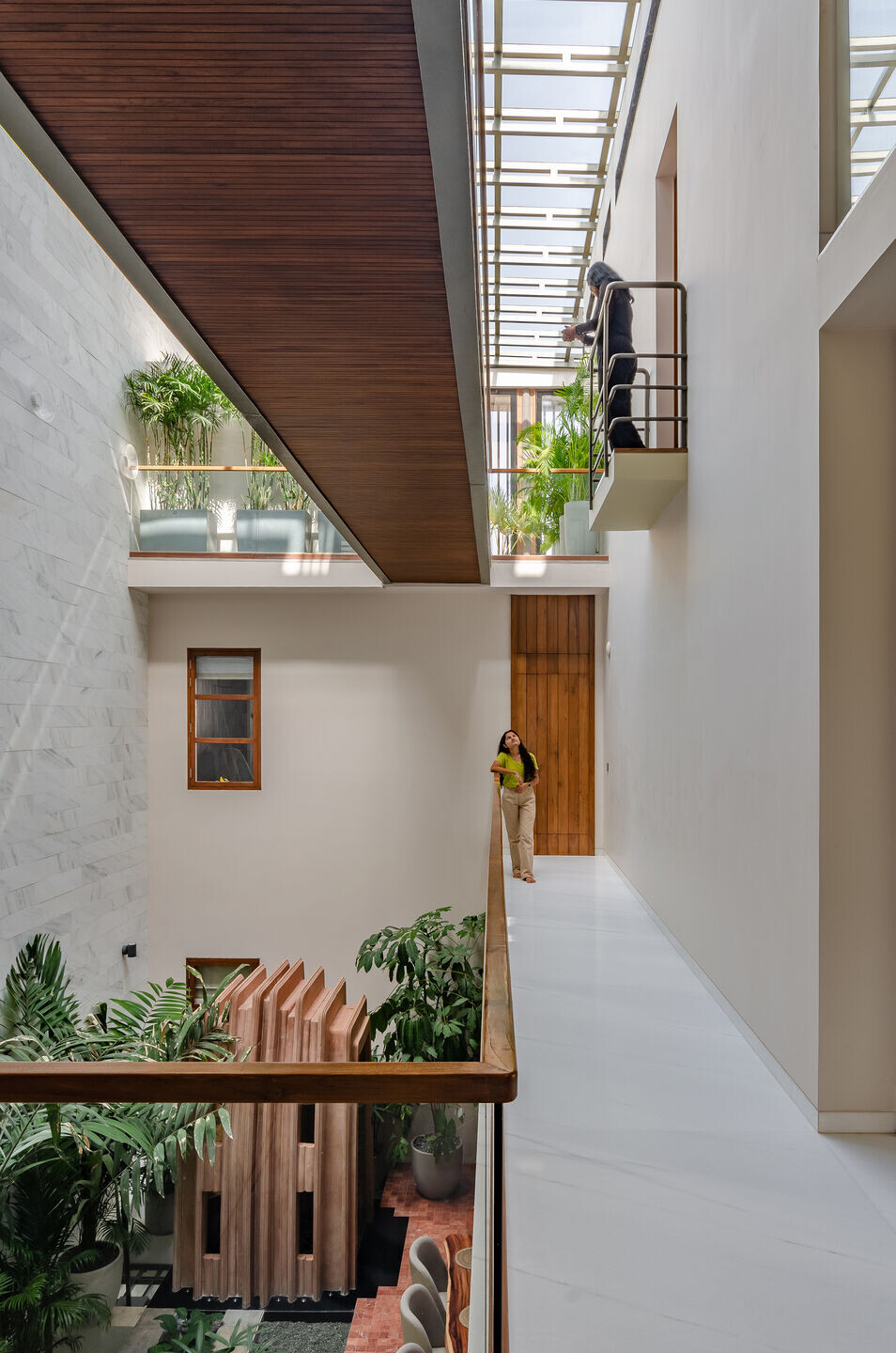
The space narrates clients' love for natural elements, like water, natural light, and greens. The boundary between open and closed space fades through the use of open planning and bringing in green alleys inside the house.
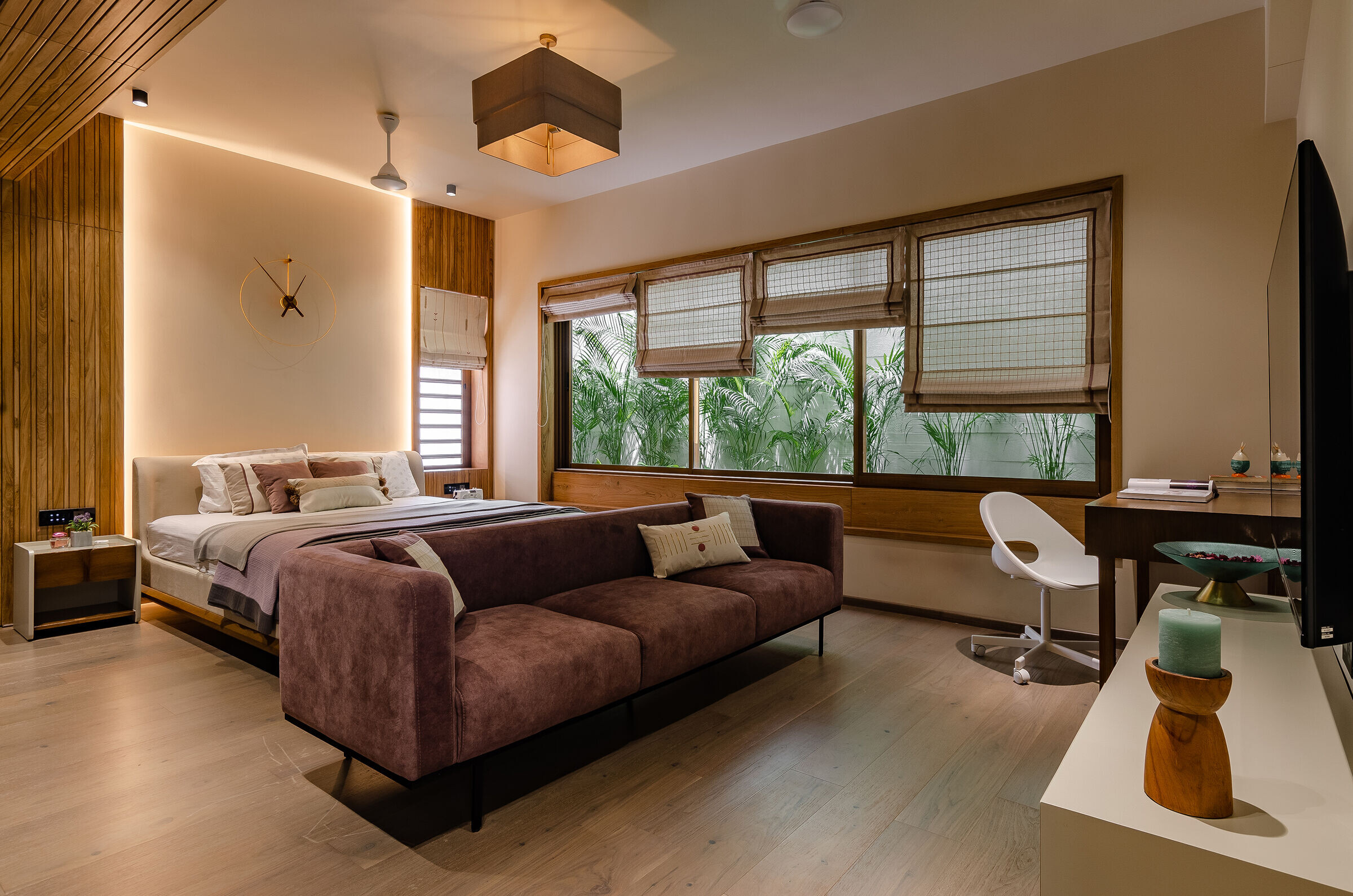
MATERIAL DETAILS
The interiors are done up with a limited material palette—wood for the ceilings and furniture, Makrana marble for the flooring, glass to maximise the surrounding views and white walls that maintain a calm ambience within the home.
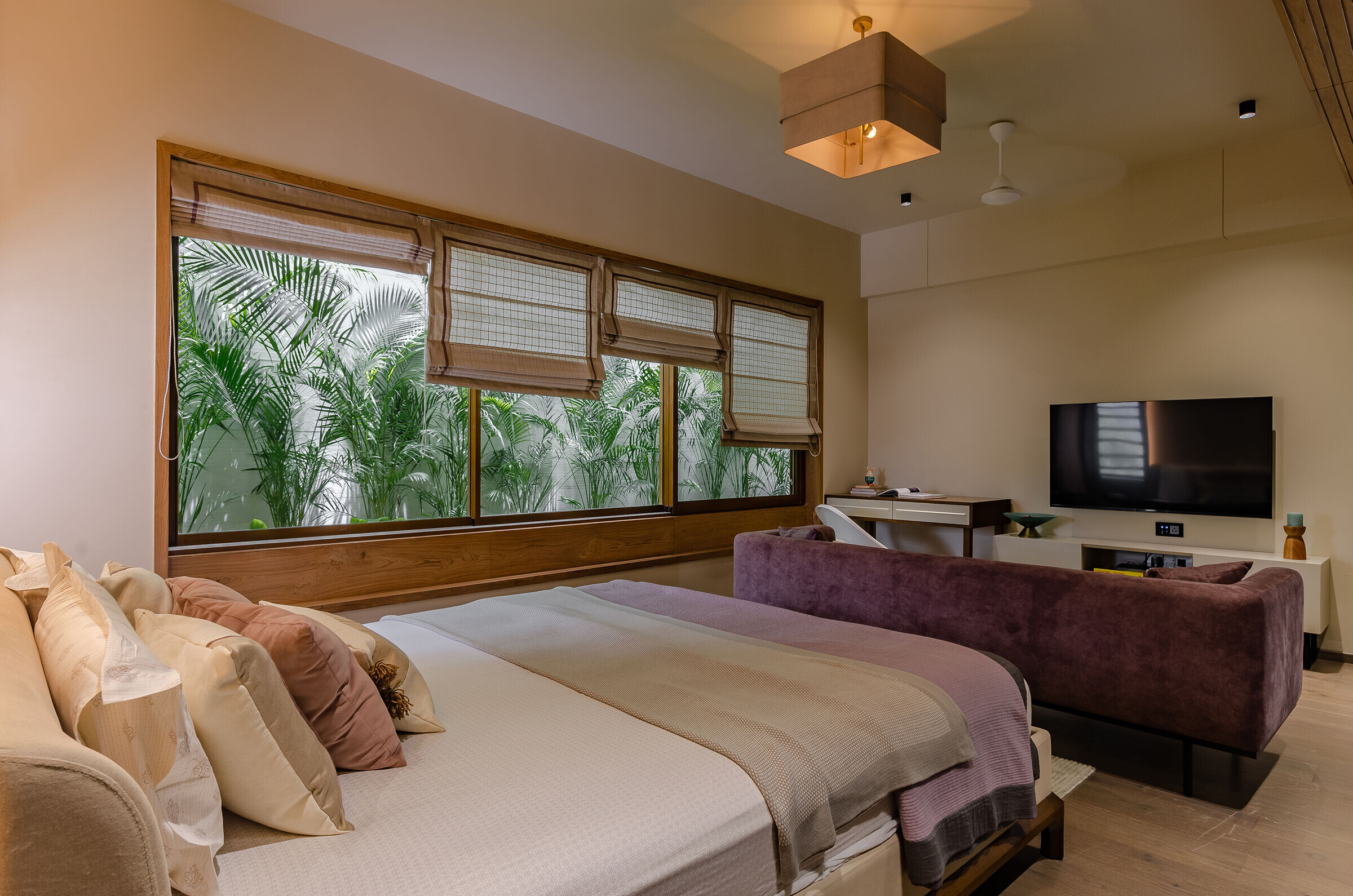
Natural Materials like Sandstone Stone, marble, wood and indoor greens add the much-needed panache to the otherwise very humble space design.
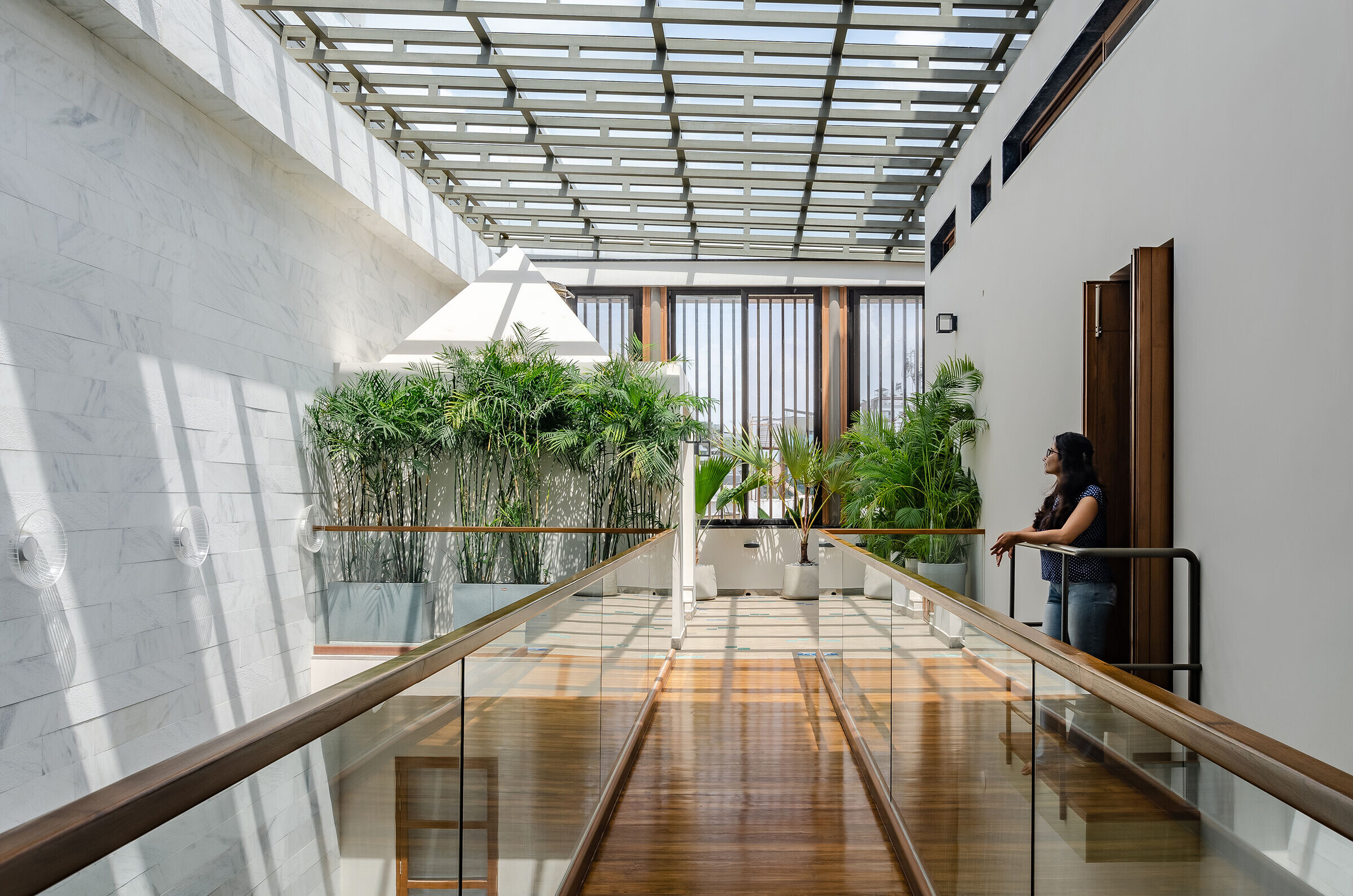
FOR TEMPLE
Shape of a Ghumbaj is used as an inspiration to derive the shape of this contemporary temple sitting in the heart of the house, the semi covered courtyard.
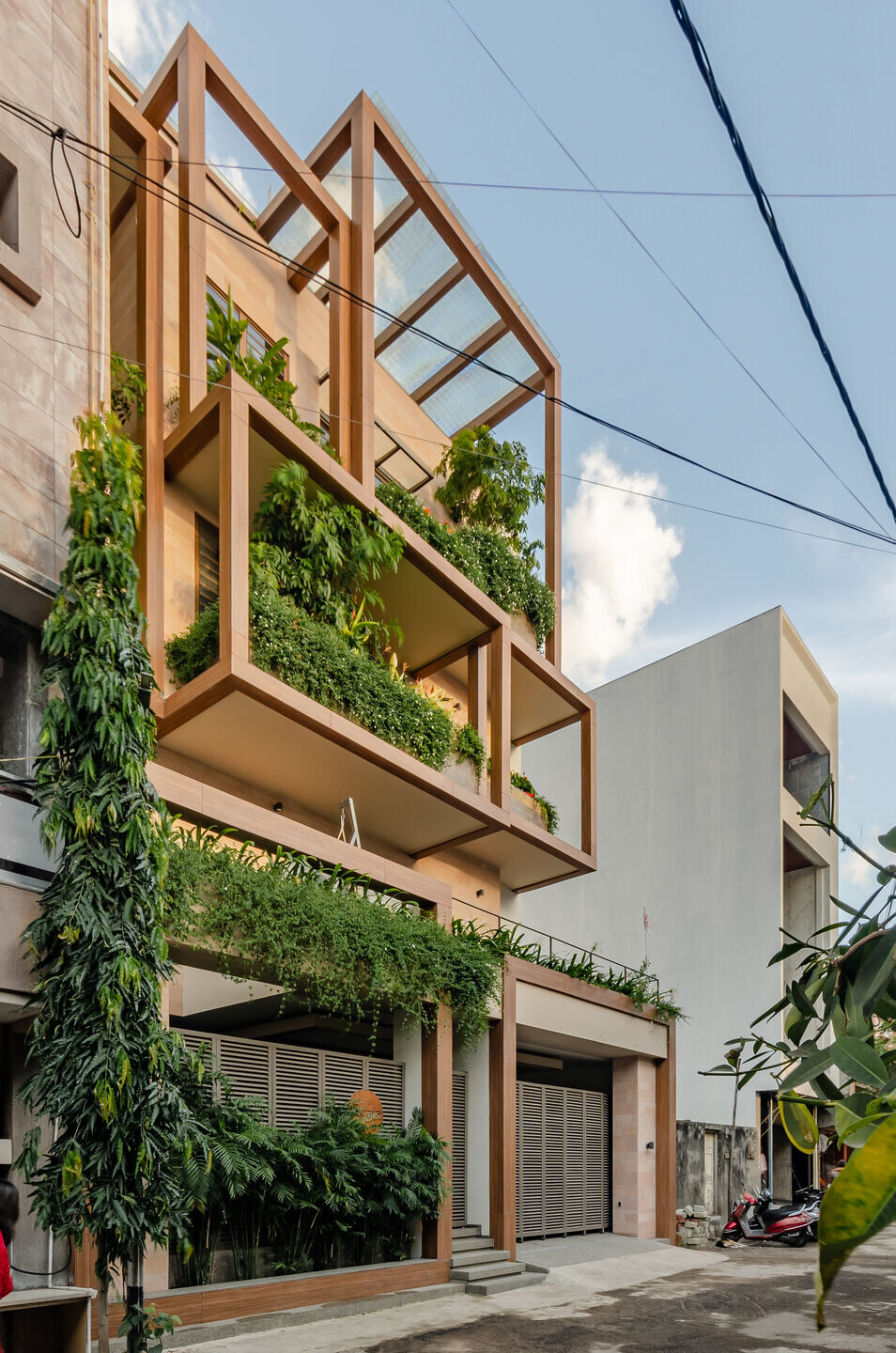
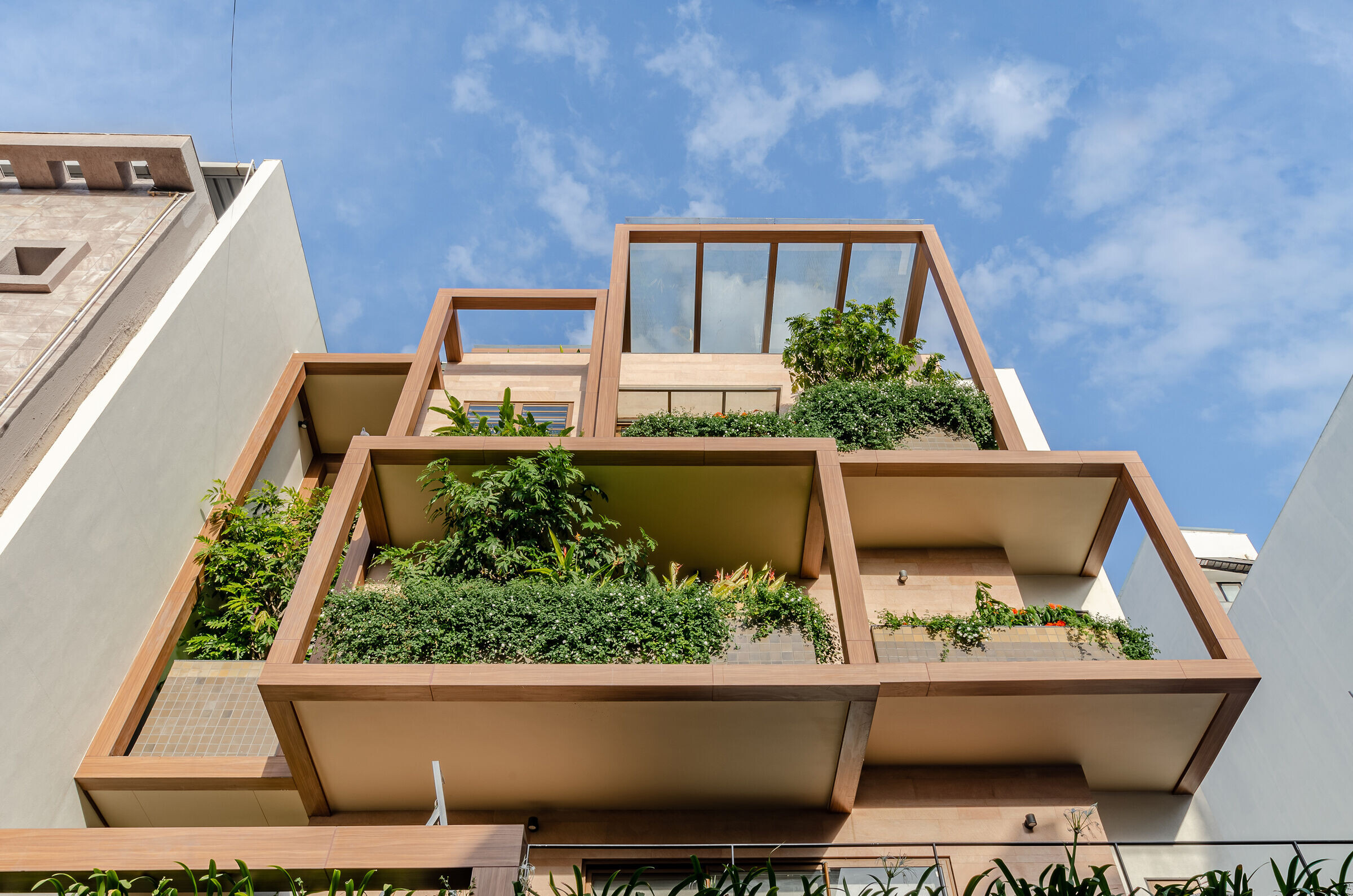
Team:
Architects: Aangan Architects
Lead Architects: Vishal Shah, Vishal Desai
Structure Consultant: S&V Engineers
Project Architect: Rajvi Mandlewala
Landscape: Aangan Architects - Ar. Niti Shah
Project Engineer: Harry Icecreamwala, Meghal Patel
Drawing Incharge: Roshni Patel
Contractors: Mr. Jimmy Shah & Mr Jayesh
Textile Designer: Prathma Desai
Artifacts: Satyadeep Vadnere
Readymade Furniture: Maanavi Homes
Readymade Kitchen: Behomes
Designer Light Decor story,Tirupati Lights
Furnishing: Mantra Furnishing
Horticulture Expert: Mr Karmvir Bhatt
Photographer: Pratikruti09 - Ar. Pratik Chandresha
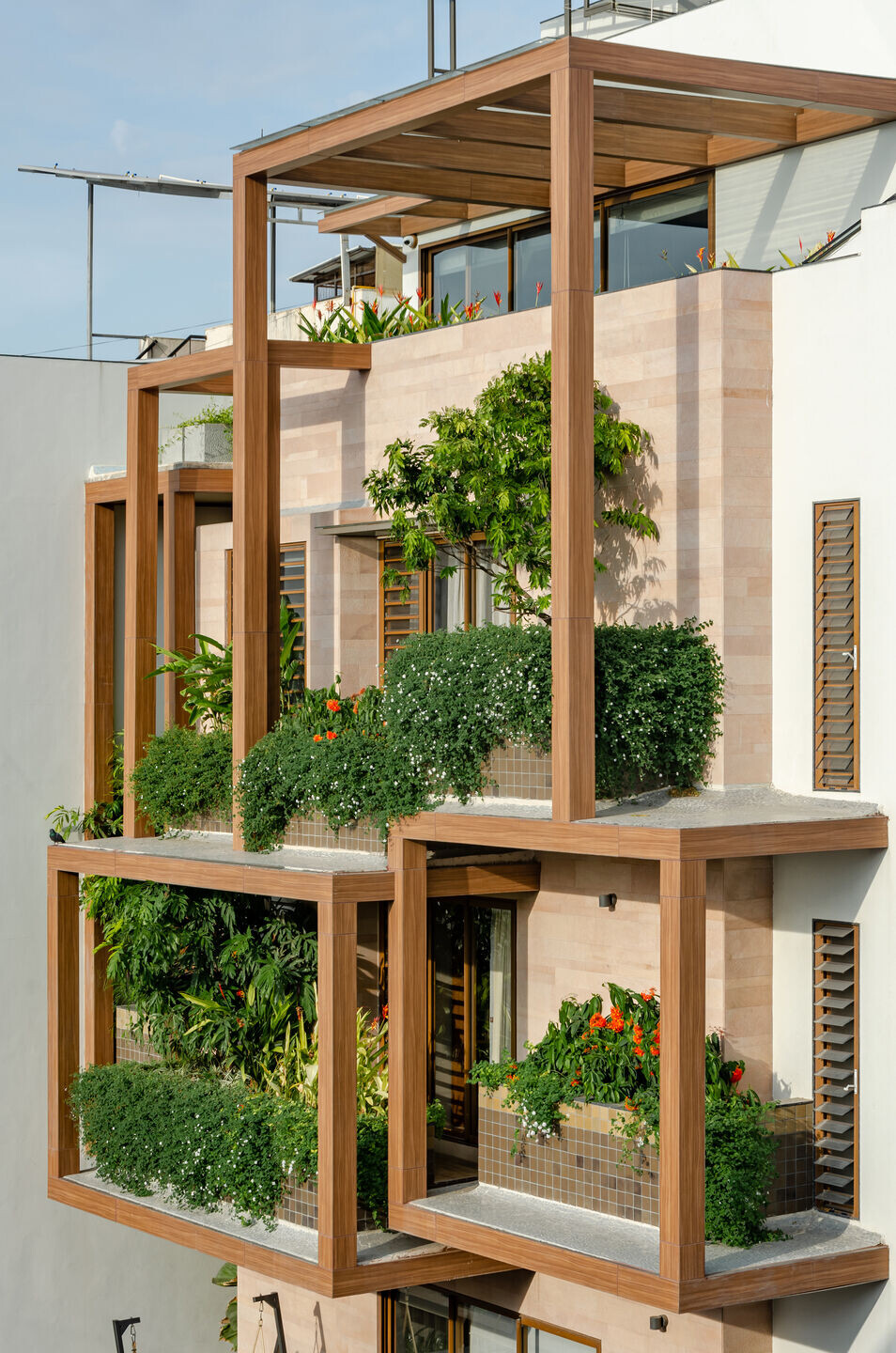
Materials used:
Railing: Olive
Solar: Swev India pvt lmt
Tiles: Simpolo
Alluminium Window: Domal
Glass: Lucky Glass
Fundermax: Century
Pink Stone: Natural Stone Rajasthan
All Light: Hybec Lights
Fitting:Delta Cp
Lift:Express Lifts Lift
Hardware & Lock: Hafele
Laticrete All Adhesive Chemical
Magic Grip (Stone Coating Chemical): Marble Magic
Cement: Ultratech
Air Conditioner: Daikin
Marble: Classic Marble, Silvasa
Switch: Norisys
Pipes: Astral
Cement Sheet: Bison pannel
Fan: Crompton
