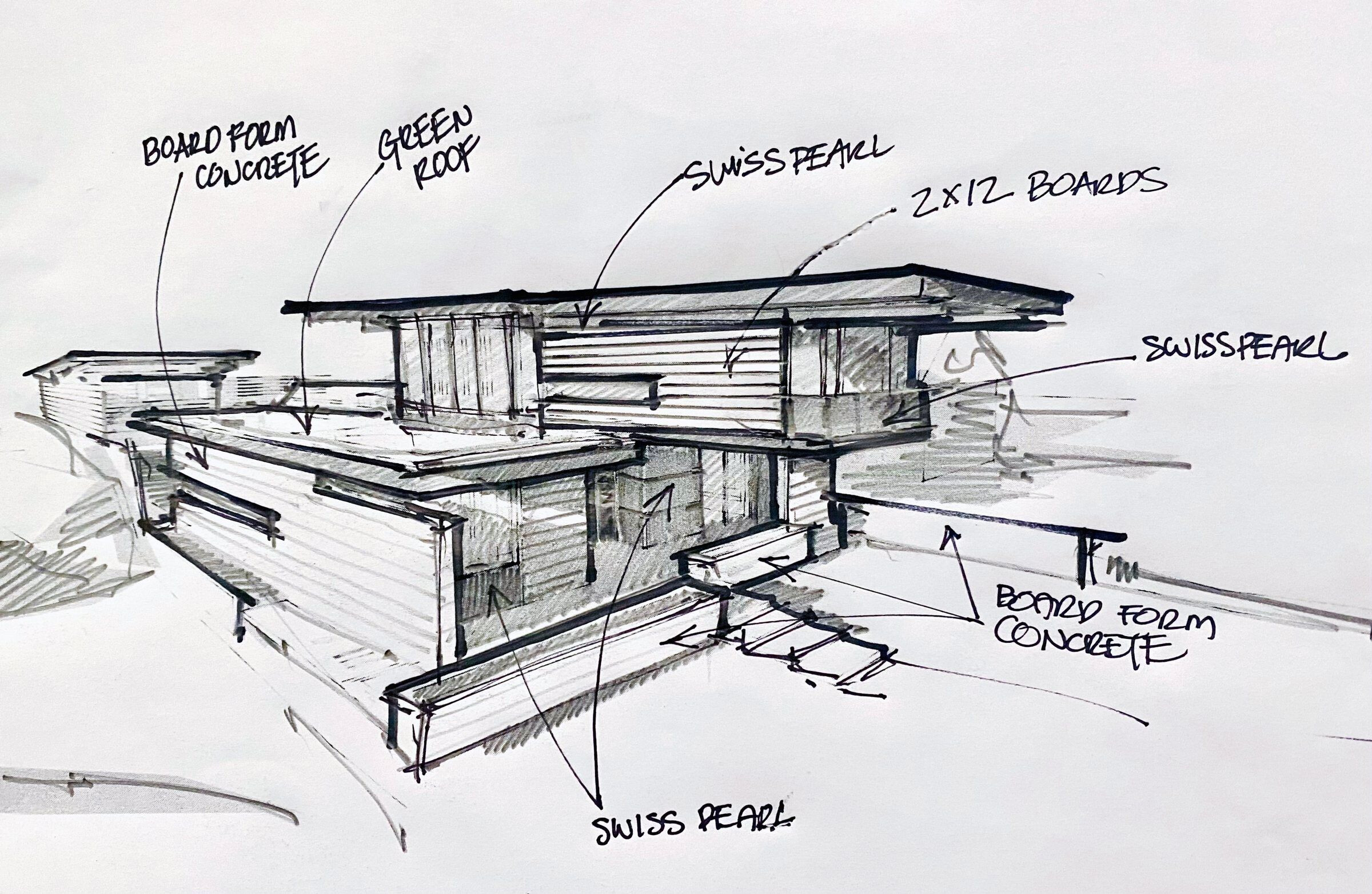Situated in North Vancouver’s Pemberton Heights, the Bridge House pays homage to the tenets of modern architecture while incorporating distinctly regional elements of exposed wood and timber to create a clean, contemporary West Coast esthetic.

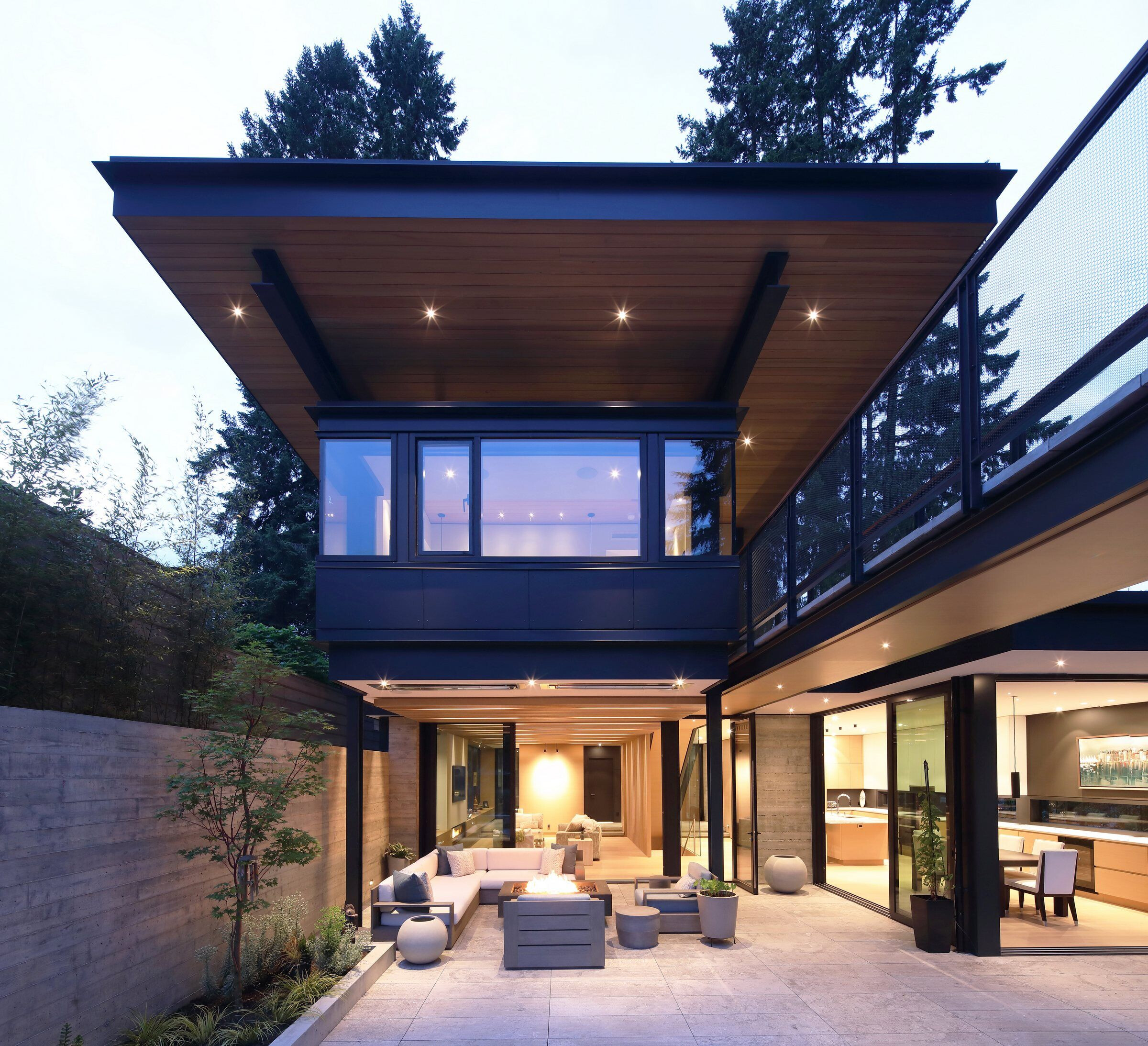
The Bridge House is given its name because of a dramatic bridge that extends from the backyard to the house. The concept of the bridge arose from the first meeting with the client and architect as they walked the site and discussed how to navigate a backyard that was almost a full level higher than the front yard. The home would be entered at the lower level yet still wanted to access with the rear yard from this lower level. The bridge was the solution.
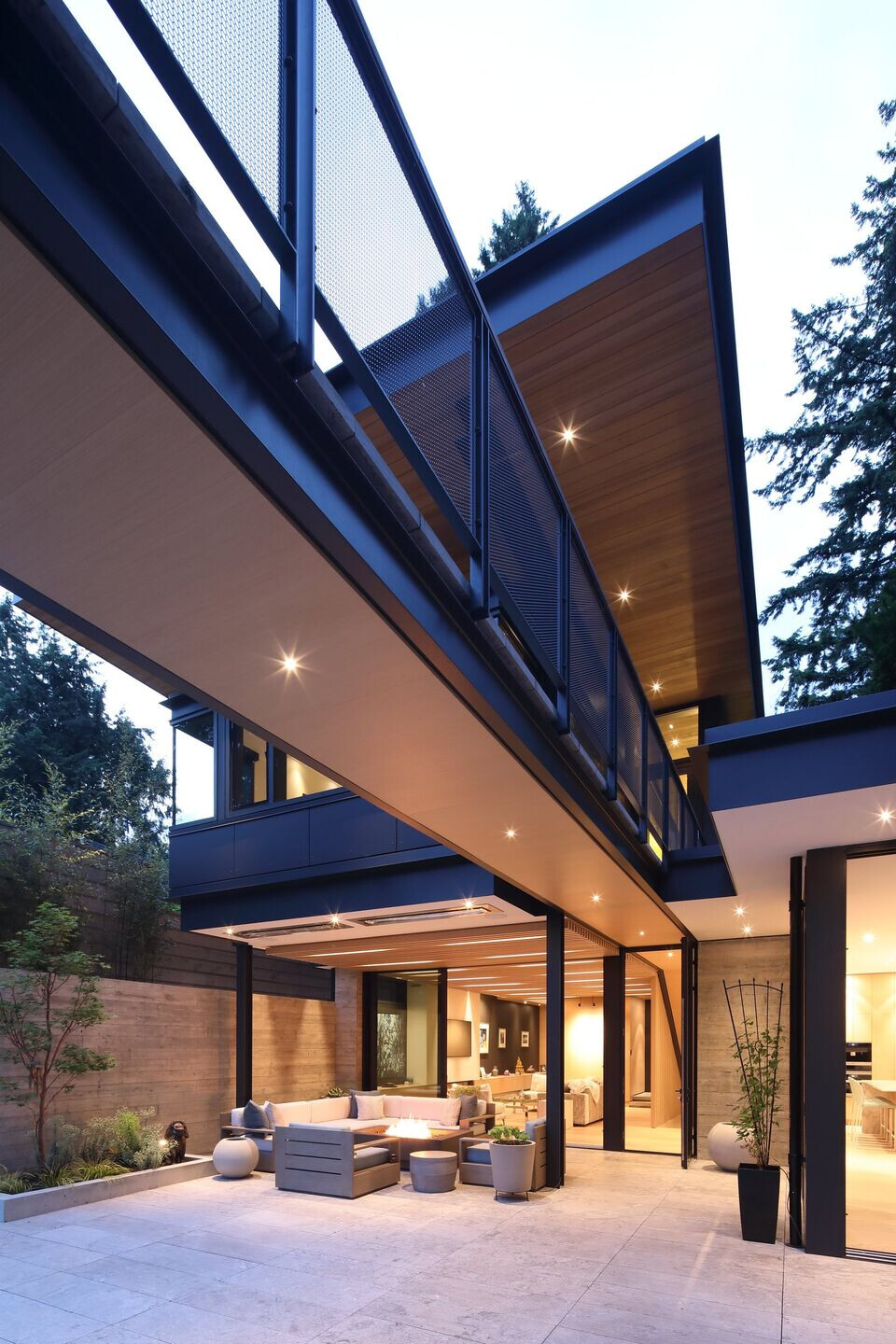
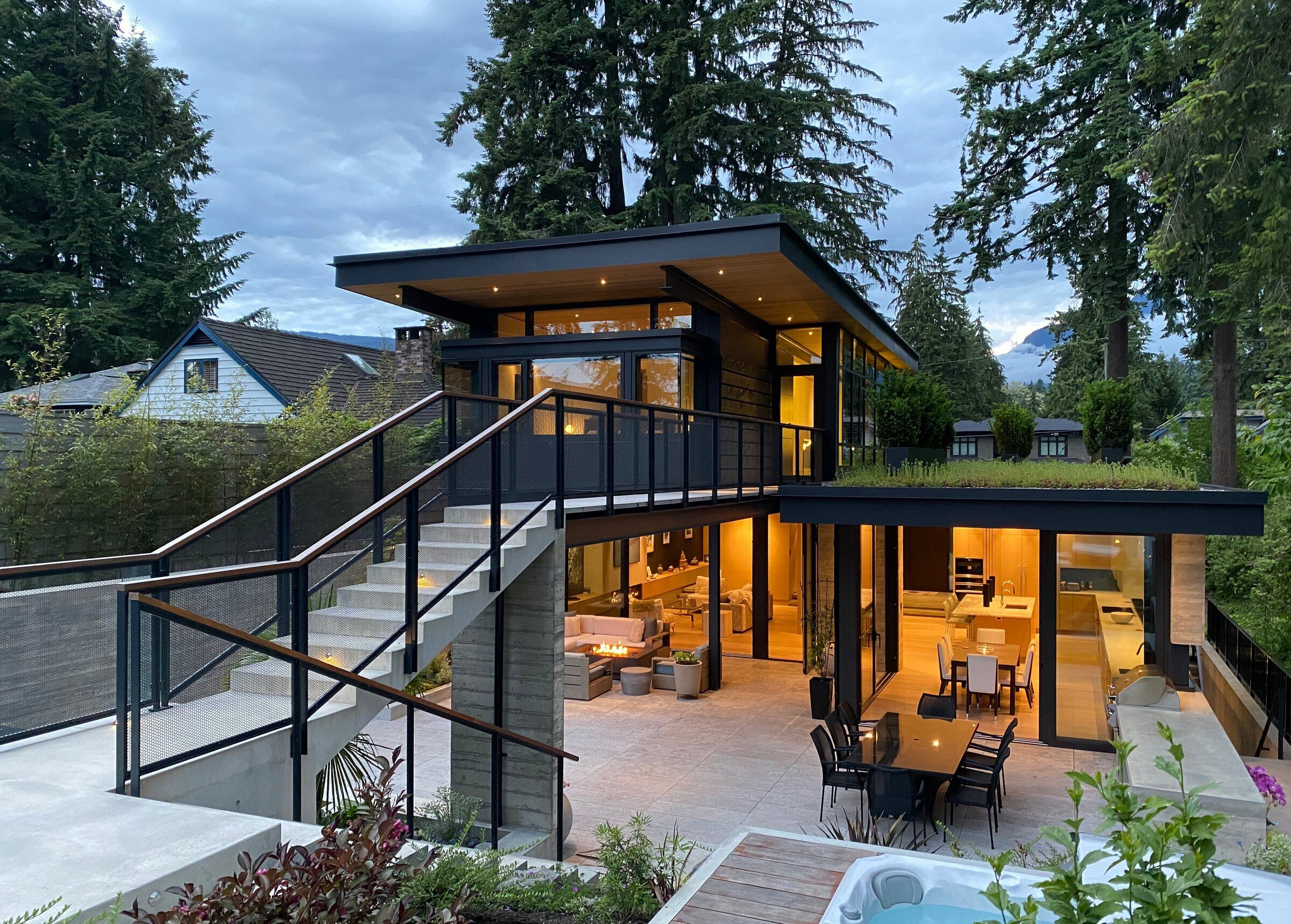
The home is laid out on a simple open plan with the key day-to-day activity areas of kitchen, living and dining situated on the main level and facing out to a large patio that has been carved out of the existing higher rear yard. Instead of isolating the upper tier of the garden, a bridge was created to span across to the home to create access from both levels. The bridge becomes a visually dynamic element and carries into and through the home becoming the central stair and the spine of circulation within the house.
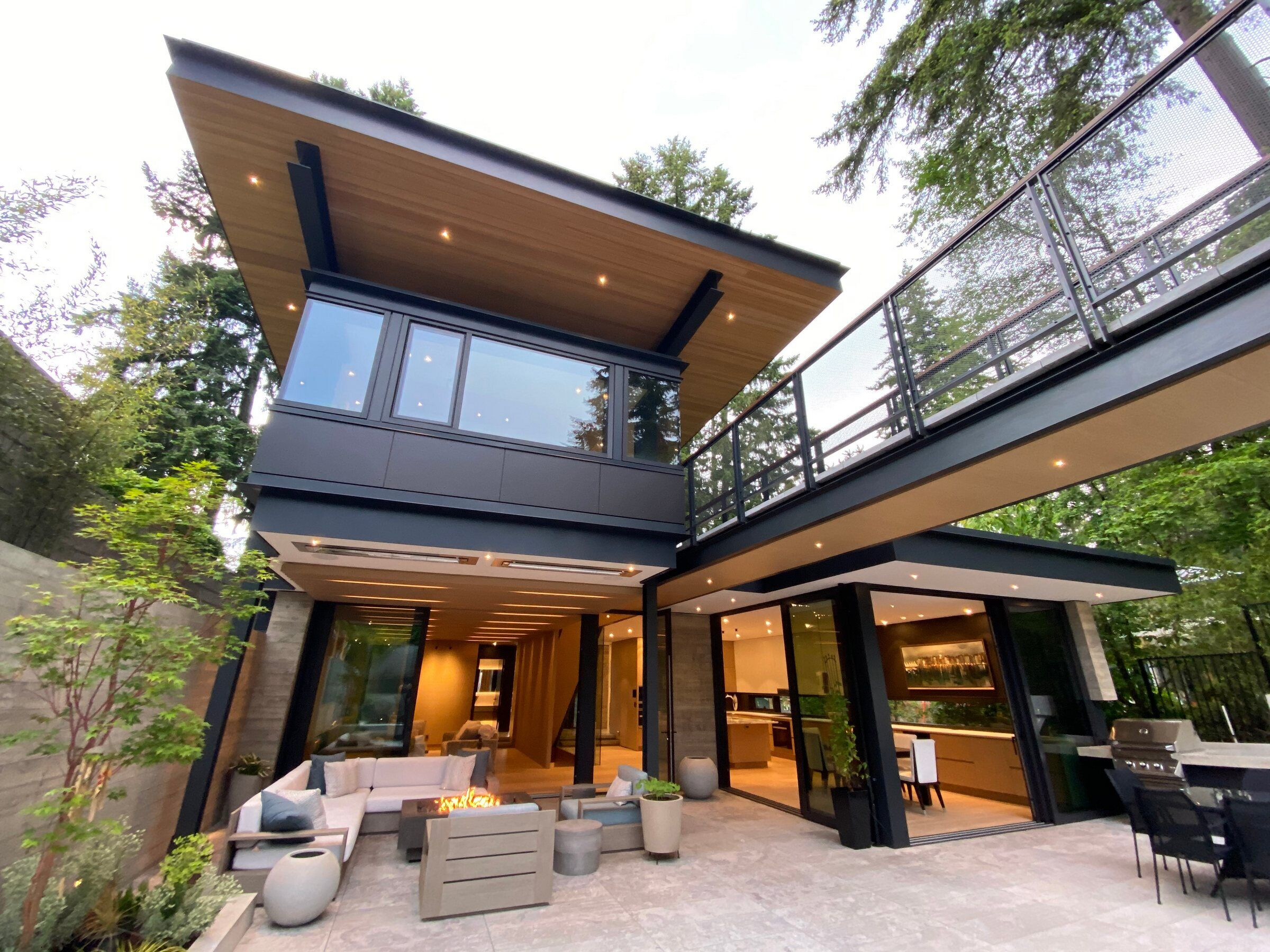
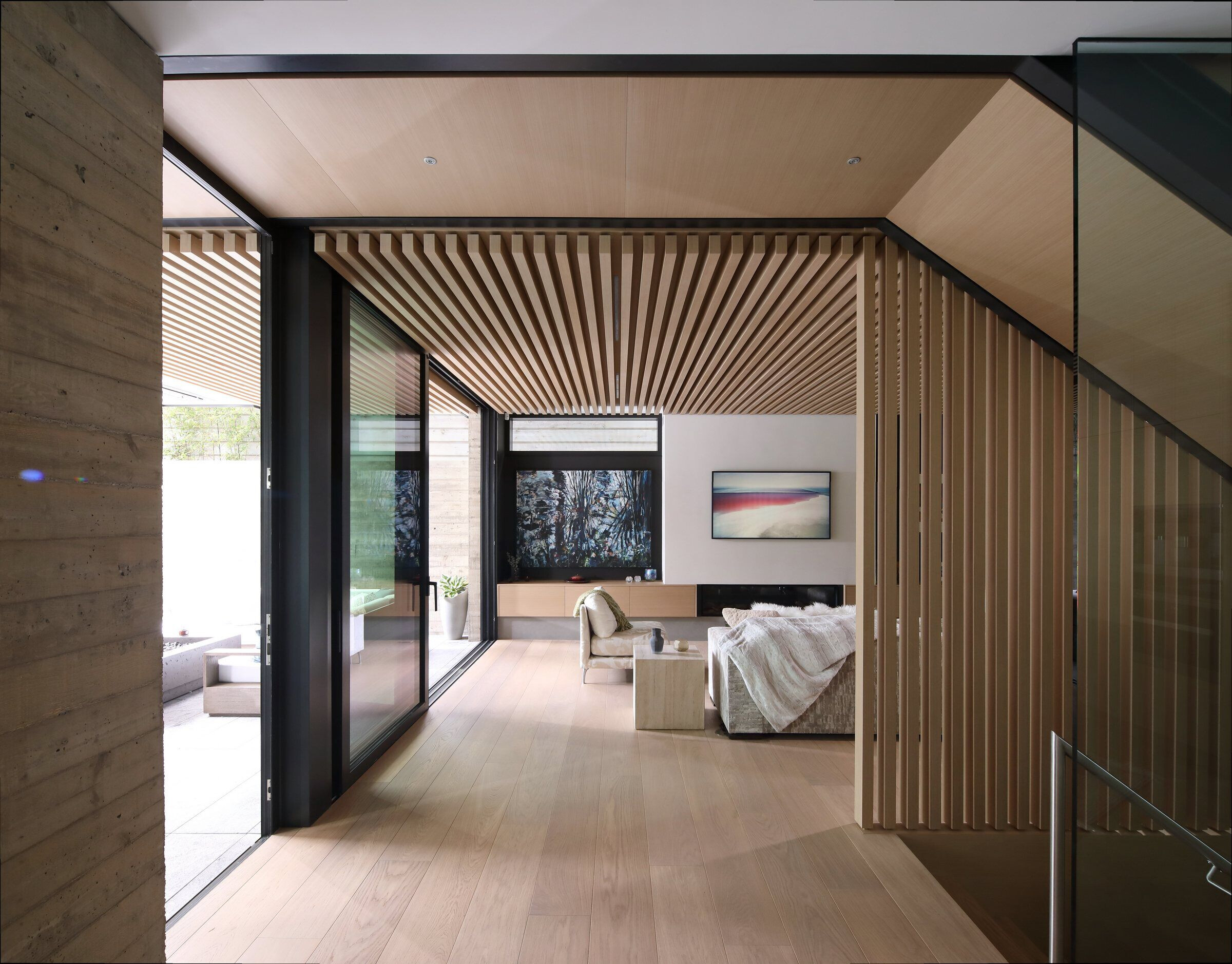
The finish palette on the interior design extends to the outside creating a seamless extension to the outdoors. Wood is used throughout with a dramatic wood screen wrapping itself around the ceiling and wall of the living area and extending to the outside. Charcoal accent walls help animate the space and mirror the dramatic dark palette of the exterior facade.
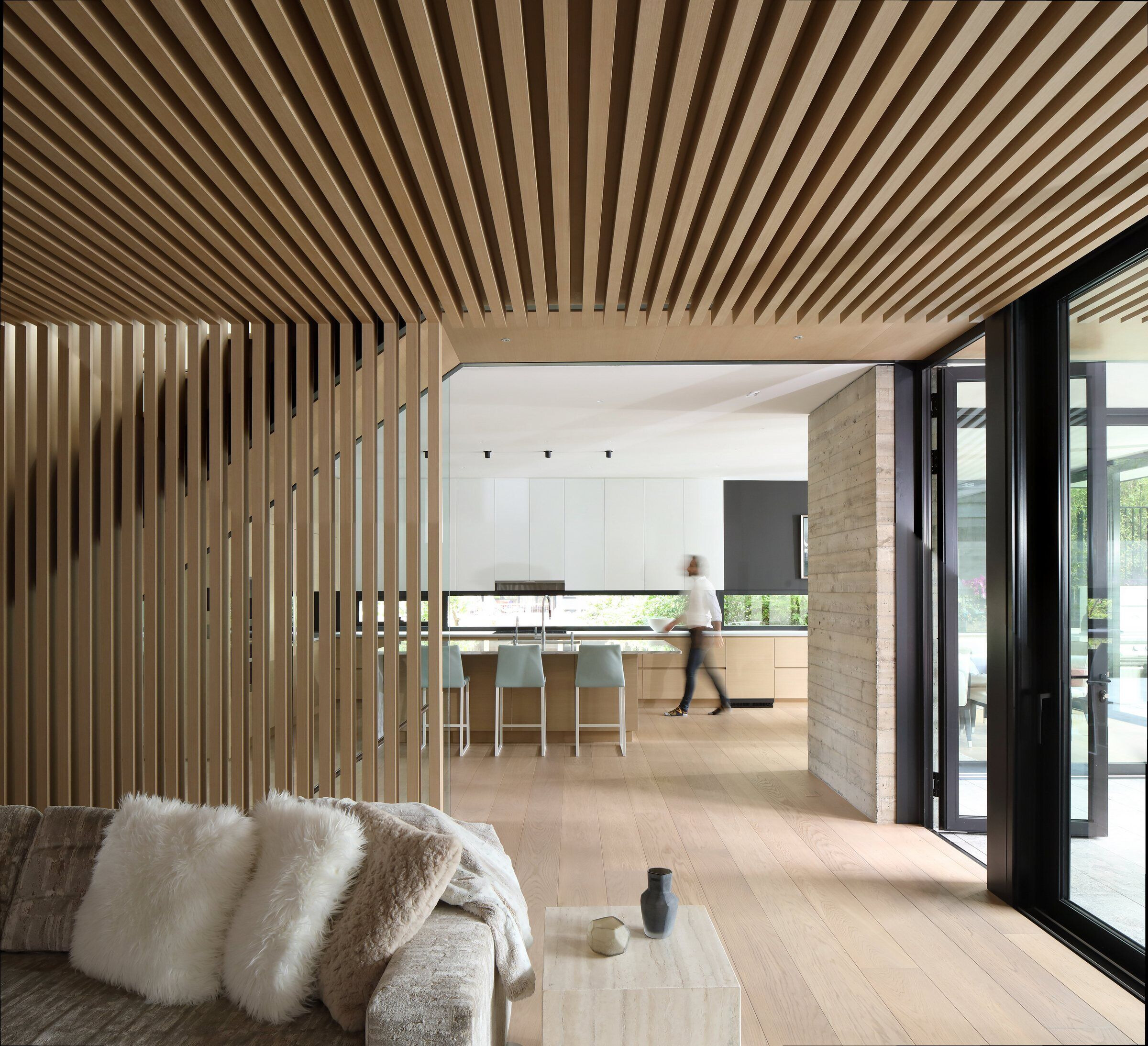
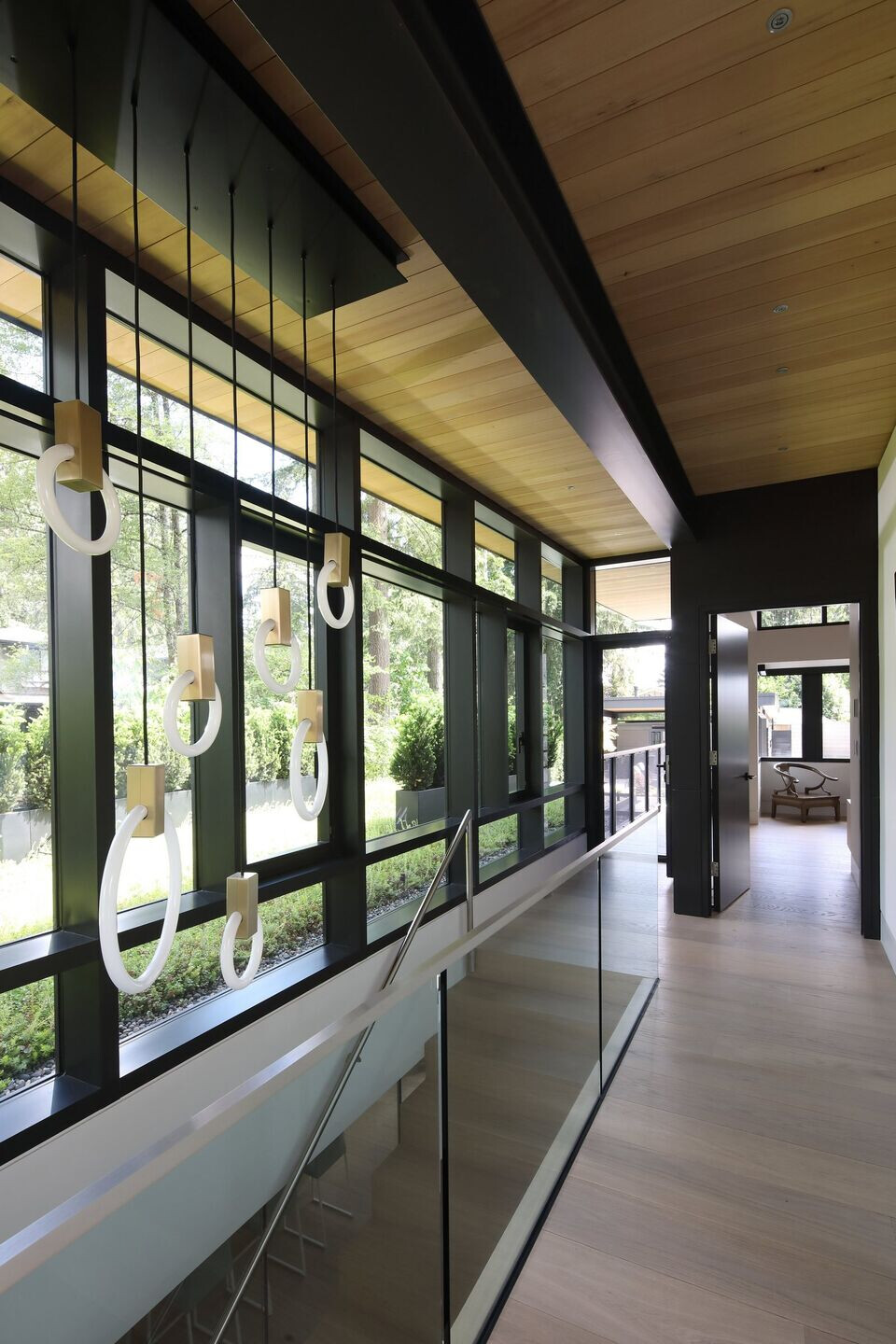
The Bridge House represents a regional adaptation to a modern esthetic that allows it to straddle the seemingly incongruous worlds of a big city metropolis and rugged mountain landscape.
The home was designed by Kevin Vallely Architect of Vallely Architecture.
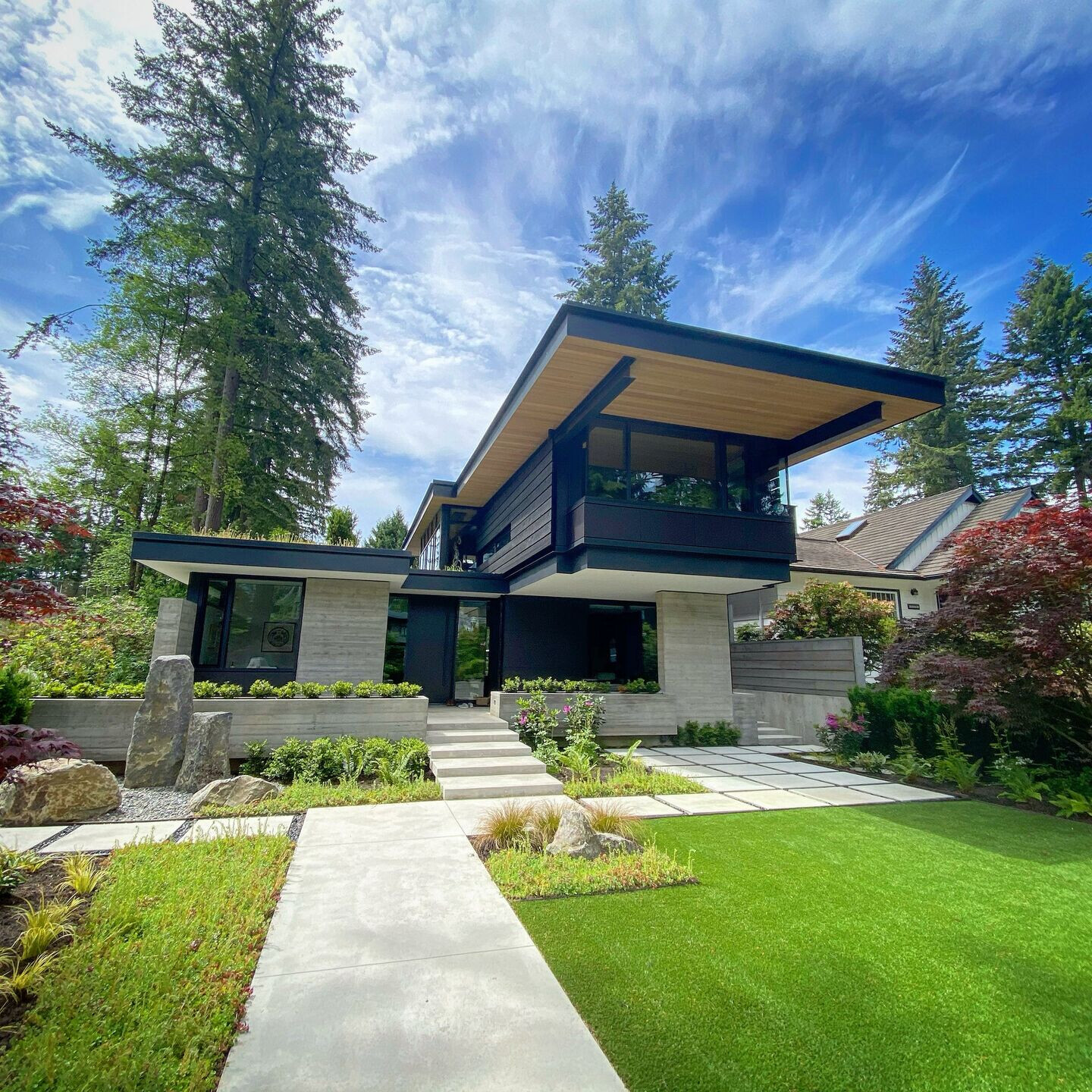
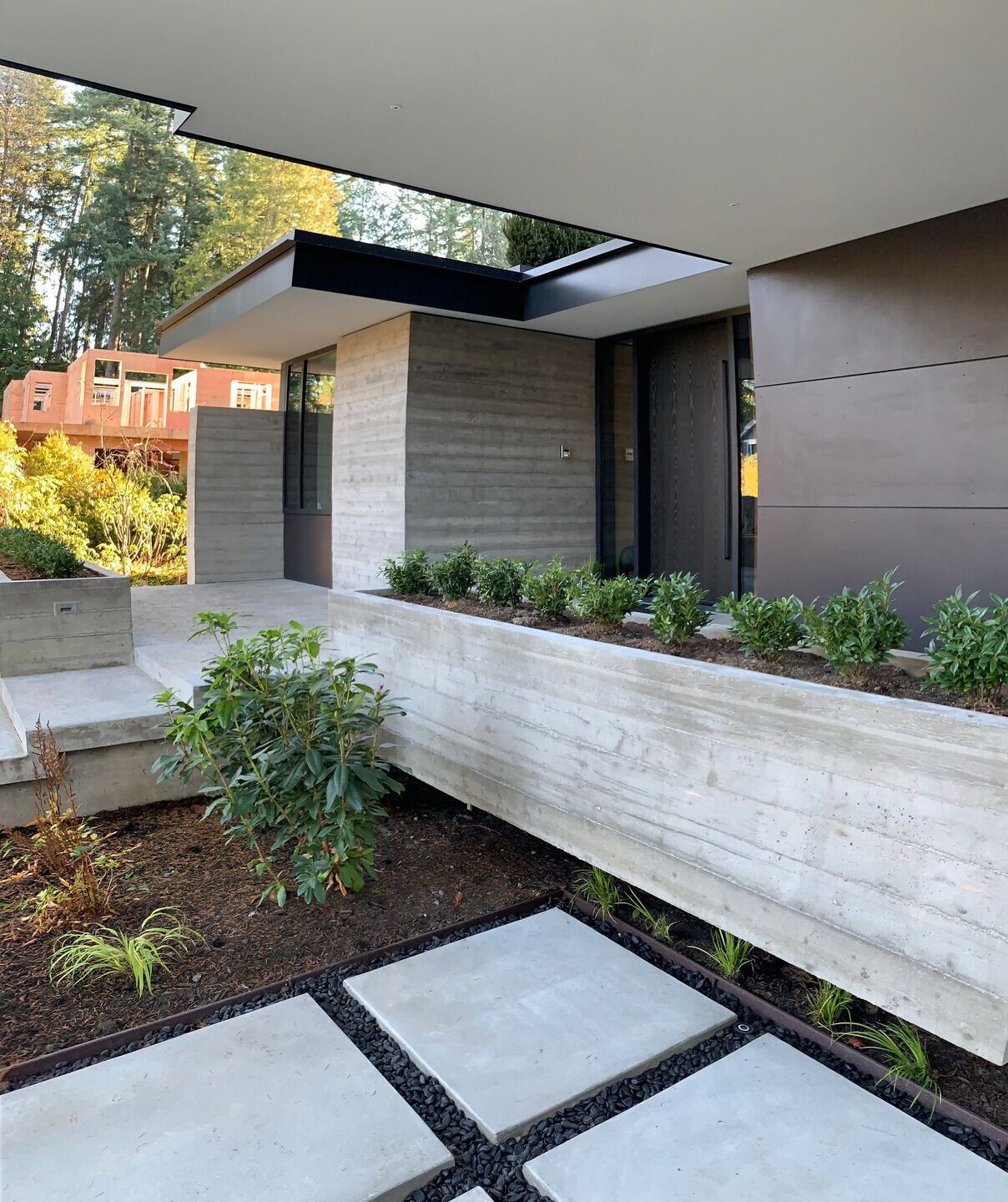
Team:
Architect of Record: Kevin Vallely Architect – Vallely Architecture
Photo credits: Ema Peter, Kevin Vallely
Builder: Meister Construction
Structural Engineers: Ennova Structural Engineers
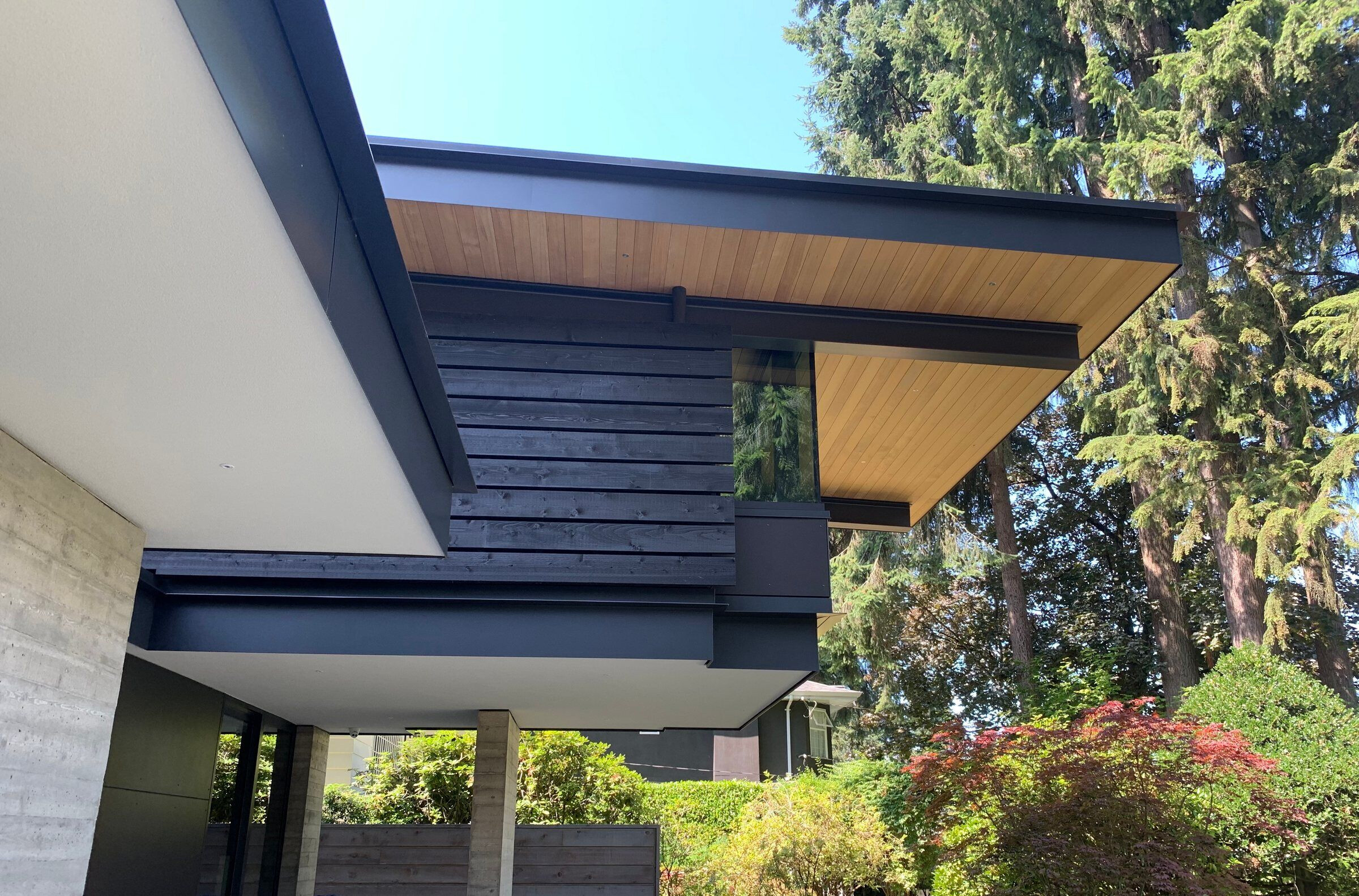
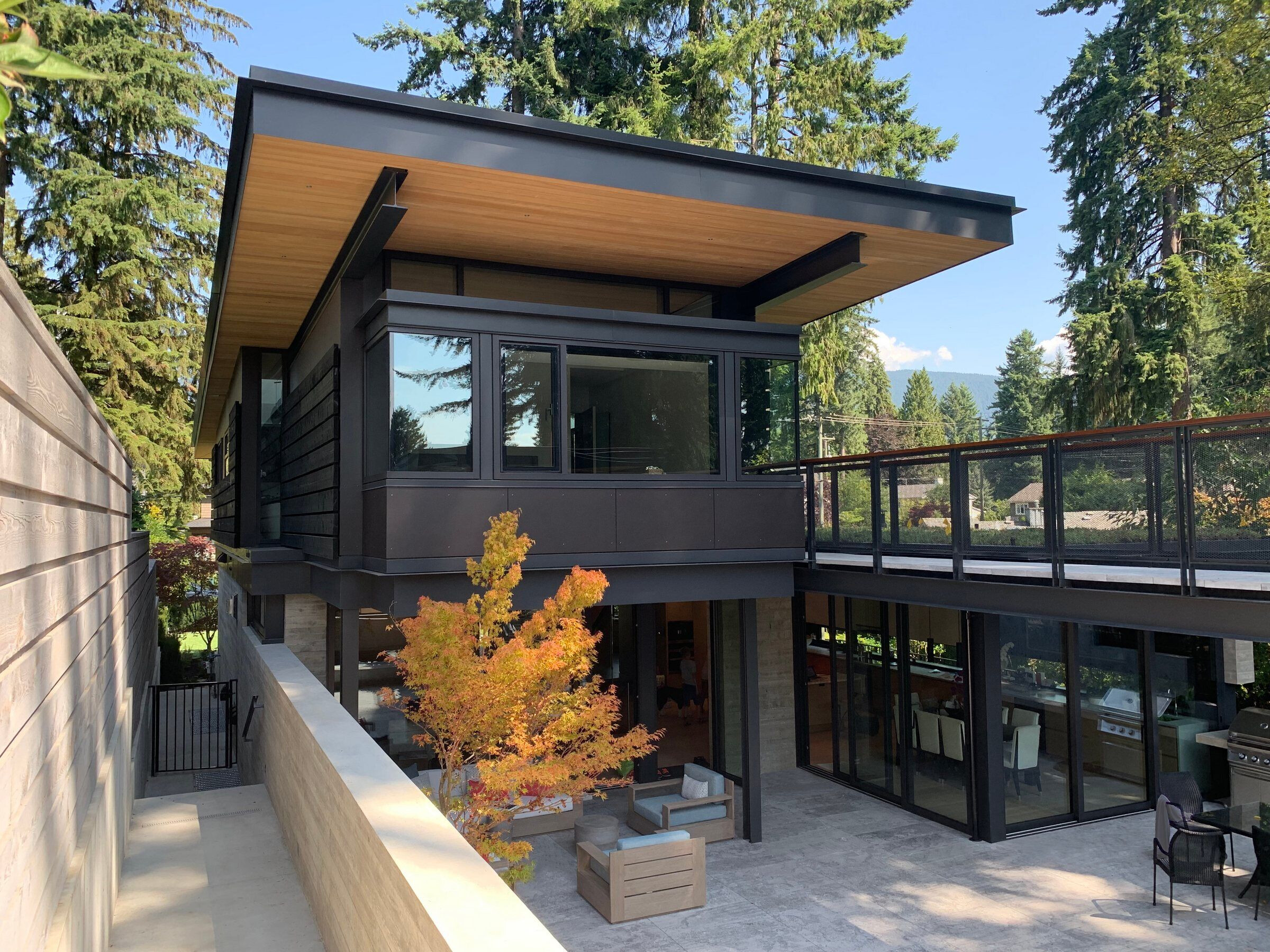
Material Used:
1. Facade cladding: Swiss Pearl
2. Flooring: Oak
3. Doors: Custom aluminum
4. Windows: Custom aluminum
5. Roofing: Soprema - green roof
6. Interior lighting: Mathew McCormick
