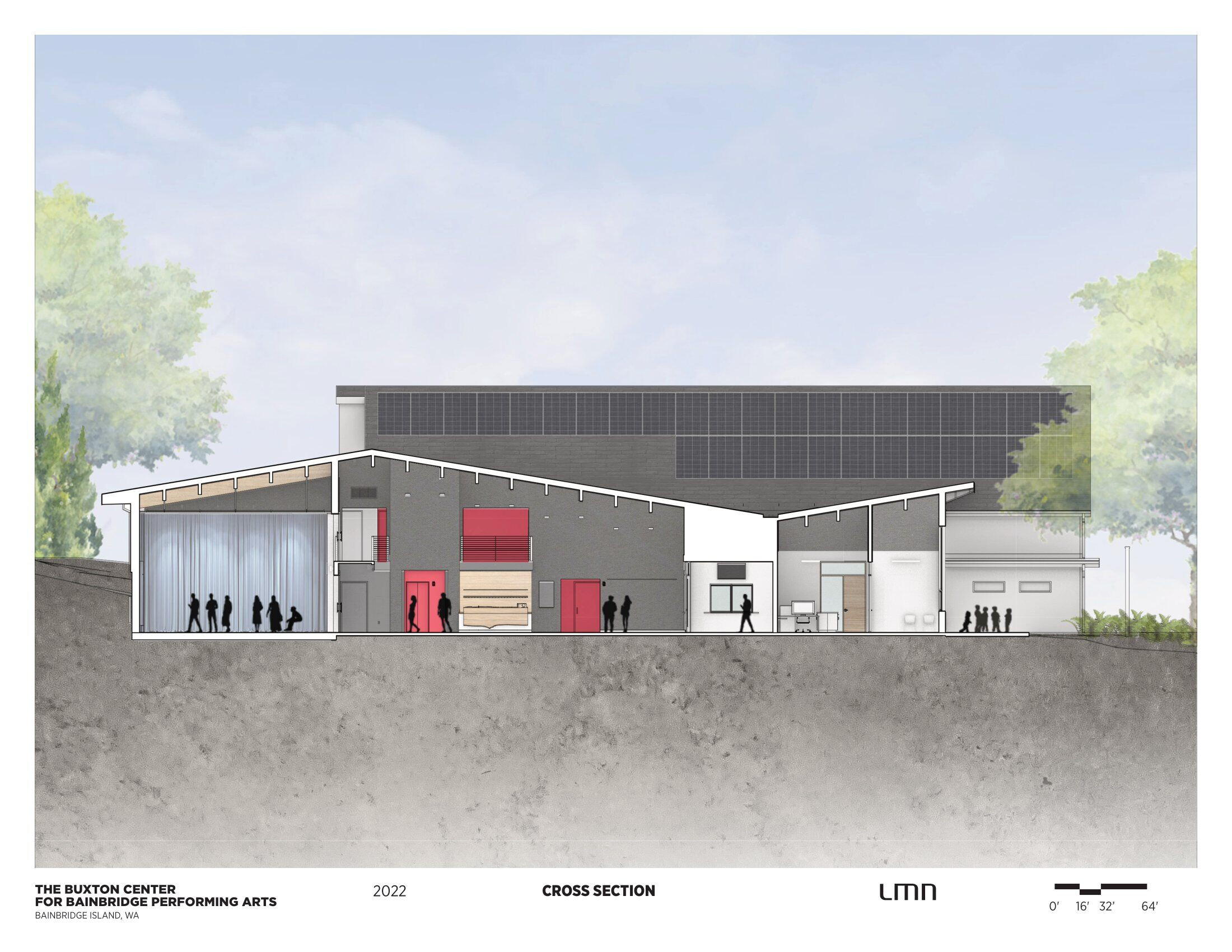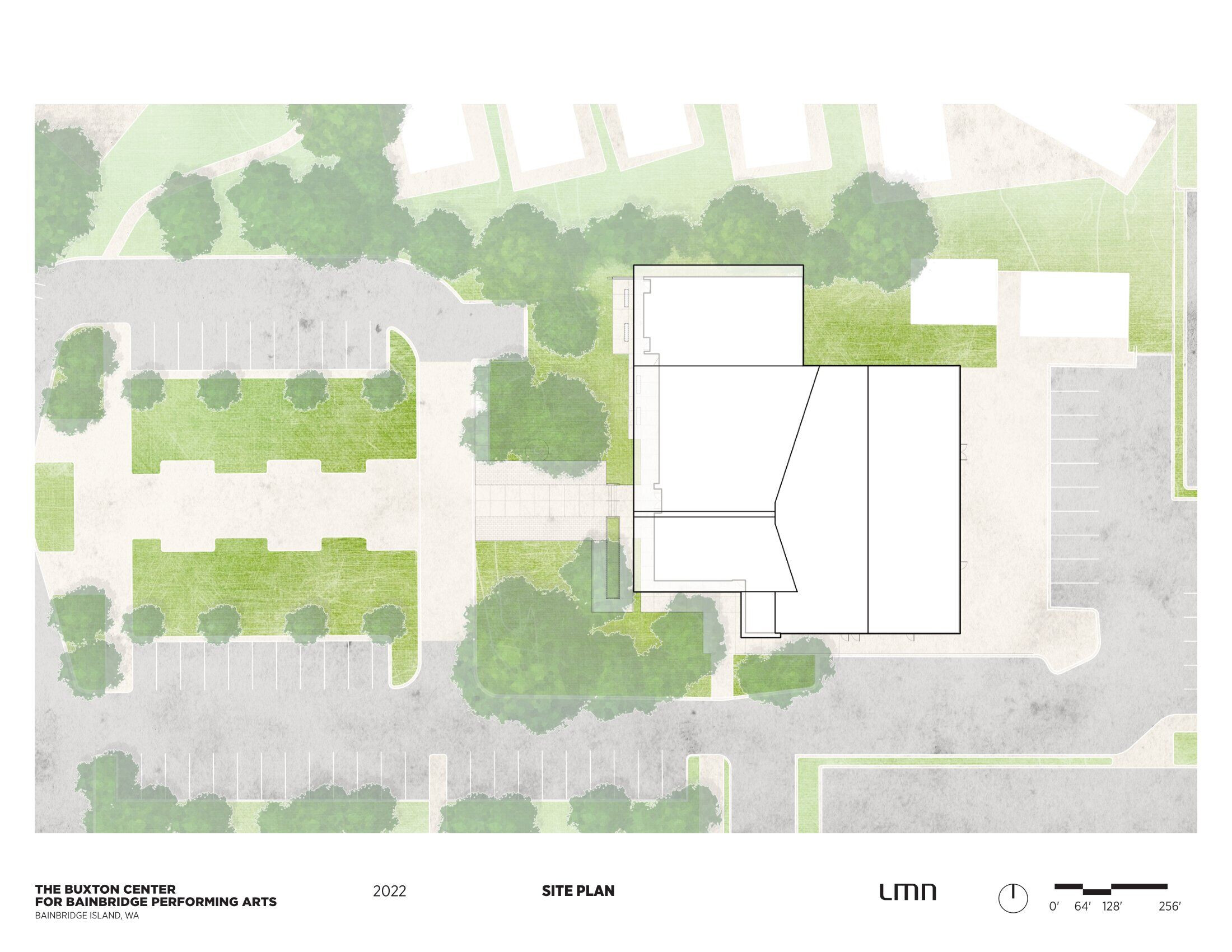LMN Architects celebrates the completion of The Buxton Center for Bainbridge Performing Arts on Bainbridge Island, Washington. The project marks a new era for performers and the arts community in the Pacific Northwest.
The completed Buxton Center is now open to welcome artists, visitors, and patrons on Bainbridge Island. The project is a new state-of-the-art cultural space intended to facilitate a stronger connection to the civic heart of the island. A wood and glass curtain wall encloses the two-story lobby space, immersing patrons in the lush woodland landscape during the day and creating a welcoming beacon at night. The adjacent flexible studio serves as a separate performance venue and provides a primary home to the Bainbridge Performing Arts Theatre School program.
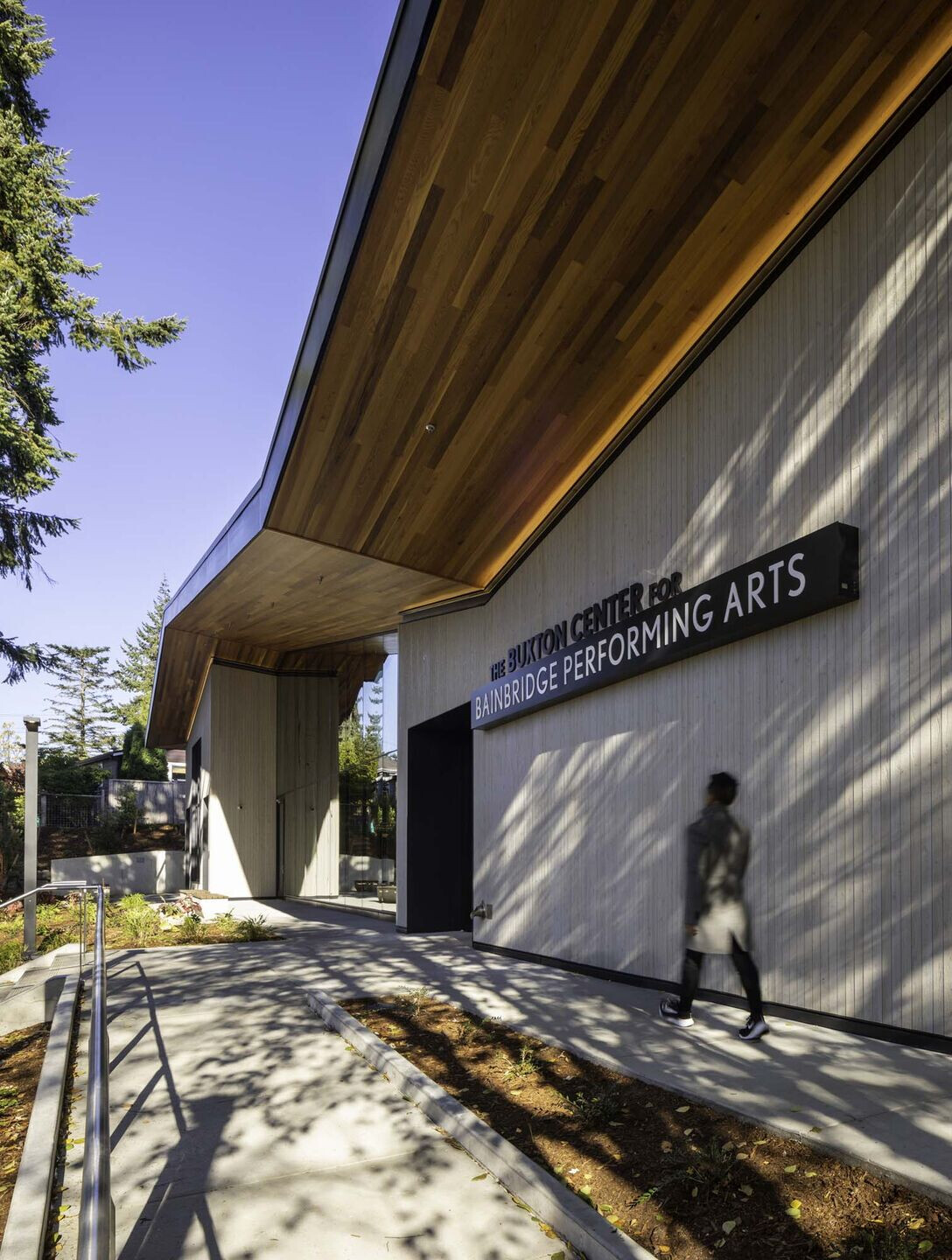
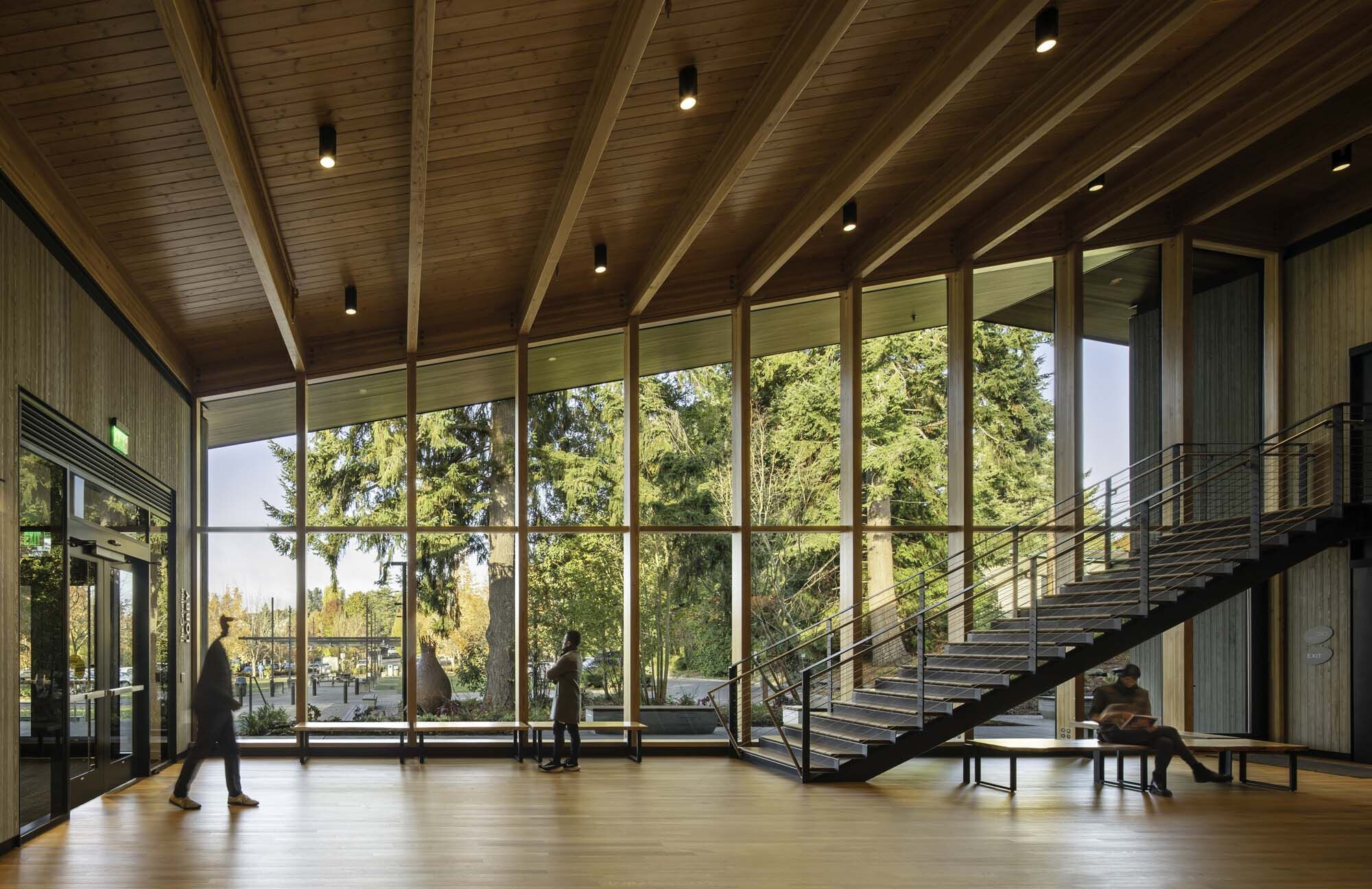
Julie Adams, Partner at LMN Architects, comments: “The Buxton Center is a vital constituent of the Bainbridge Island cultural community, and this renovation renews a treasured island institution that will continue to support local arts organizations and their patrons for years to come. It has been a delight to be an audience member at recent sold-out events, and to watch the performers and technical staff using the theater and its new systems to their fullest capabilities. We encourage the community to bring friends and family and experience this new cultural center for themselves.”
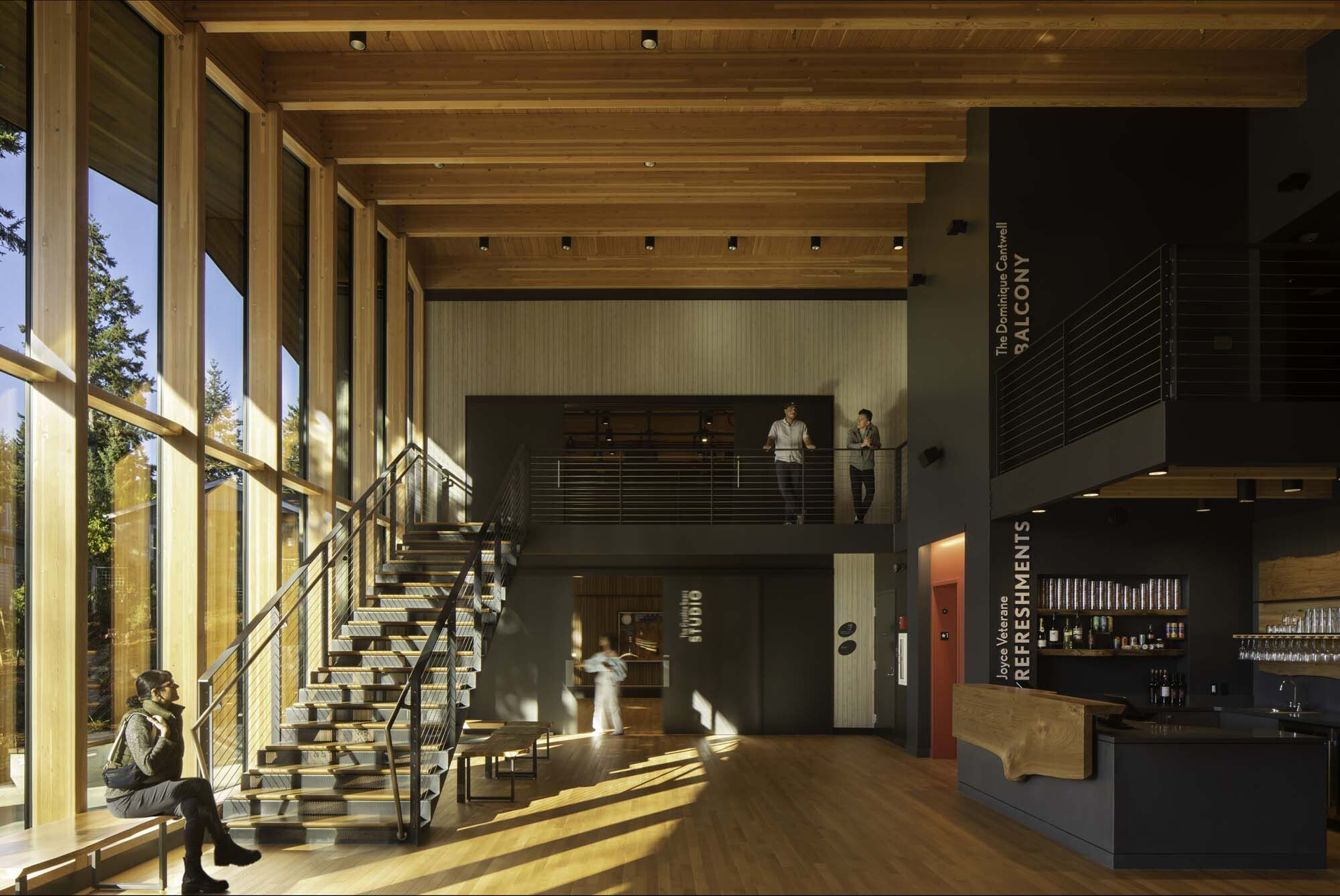
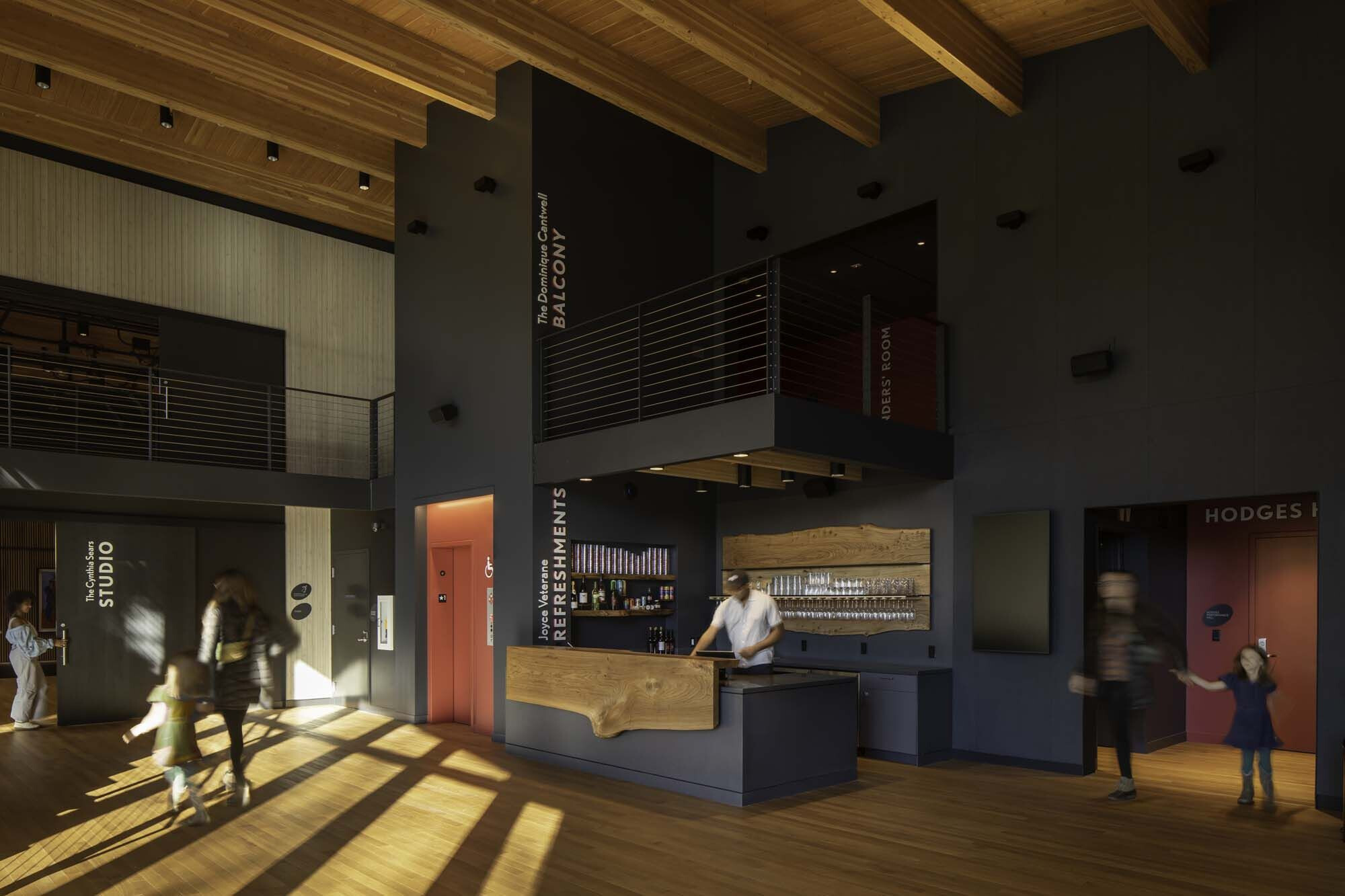
A dramatic wave-form roof and ceiling plane of expressed wood structure ties together the new program spaces and gives the building a clear identity. A new lobby space looks out onto the plaza, providing views out to the natural environment, while simultaneously providing transparency for passersby to glimpse the activity within. The fully renovated auditorium includes a reconfigured seating bowl with sound and light locks, enhanced sightlines, and improved accessibility for all patrons. The redesign of the auditorium also includes new finishes and energy-efficient lighting, along with revitalized support spaces and building systems.
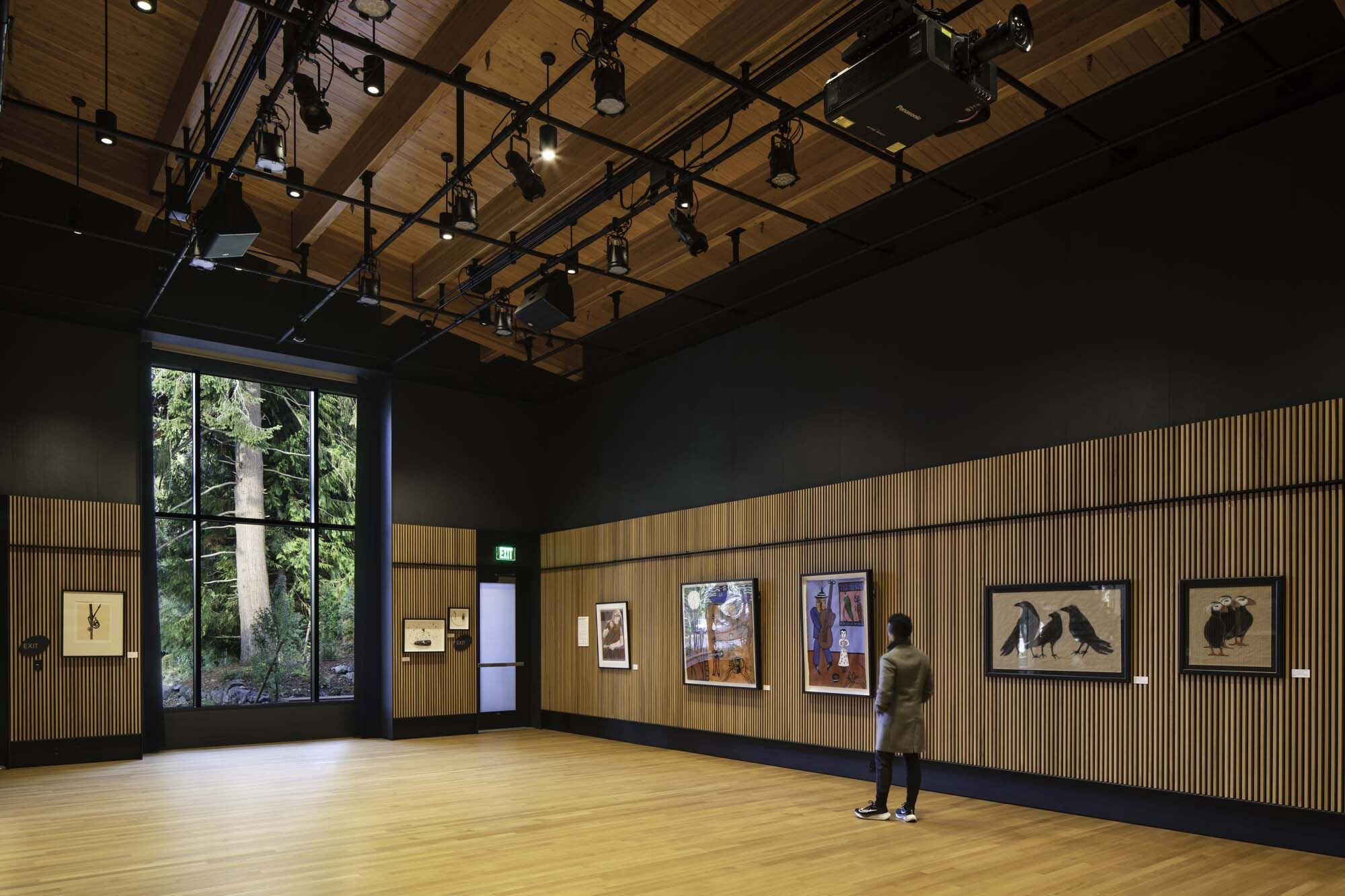
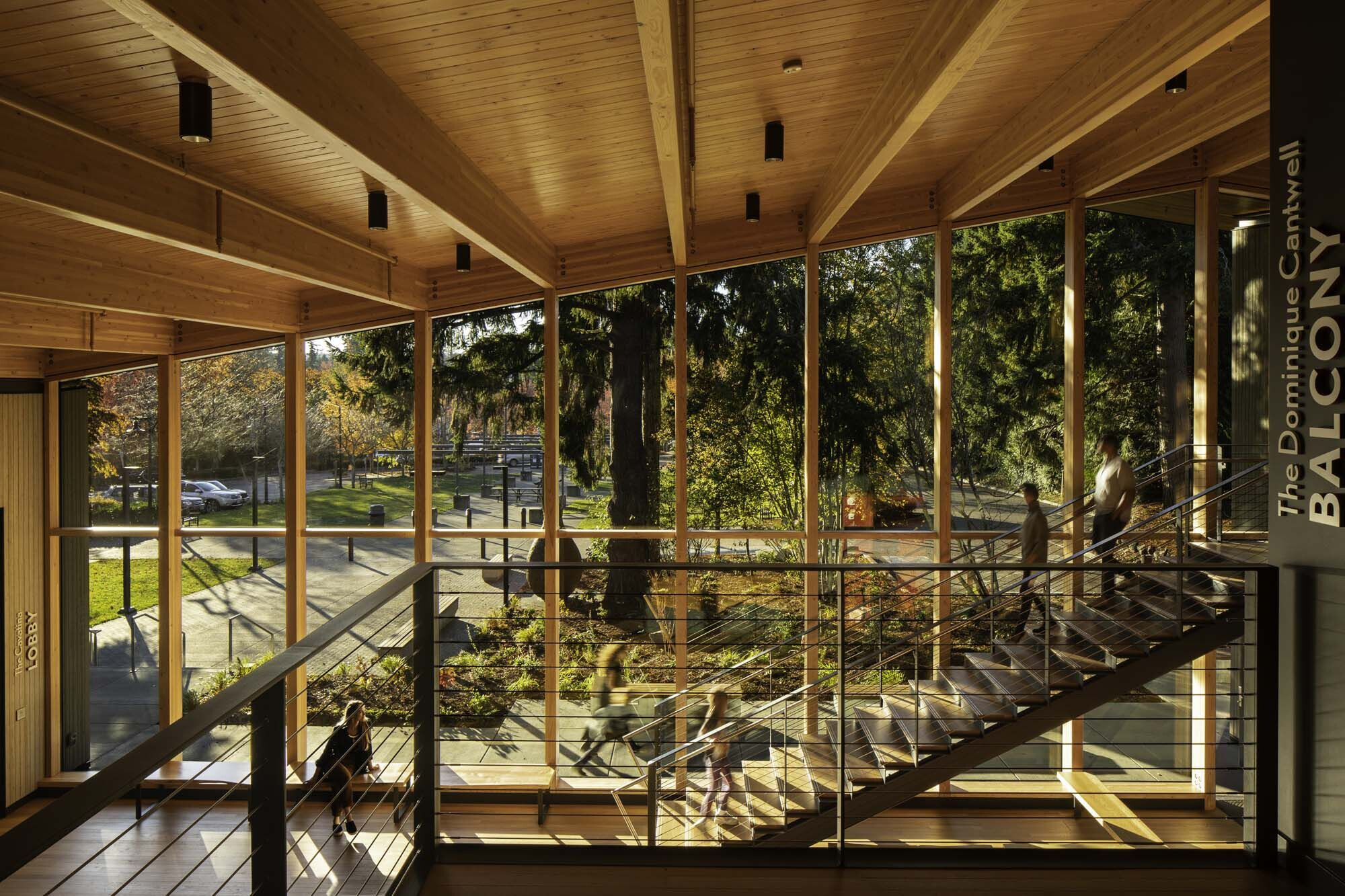
Mark Tumiski, Principal at LMN Architects, comments: “The roof and ceiling plane echoes the region’s architectural vernacular and is expressive of the building program. We took advantage of the scale and tectonic identity of the original structure and leveraged the dynamic environmental qualities of sun, rain, and views that define Bainbridge Island to design a building that respects both the site and the local arts culture. Glass, wood, and steel create a composition of dynamic spaces and reflect the image of The Buxton Center. Everyone will have an opportunity to experience the new interior spaces organized around the main lobby, animated with the changing seasons, natural light, and the energy of performance. The palpable joy and excitement of Opening Night was a thrill to partake in, and it’s an honor to play a small part in this transformative next chapter for Bainbridge Performing Arts.”
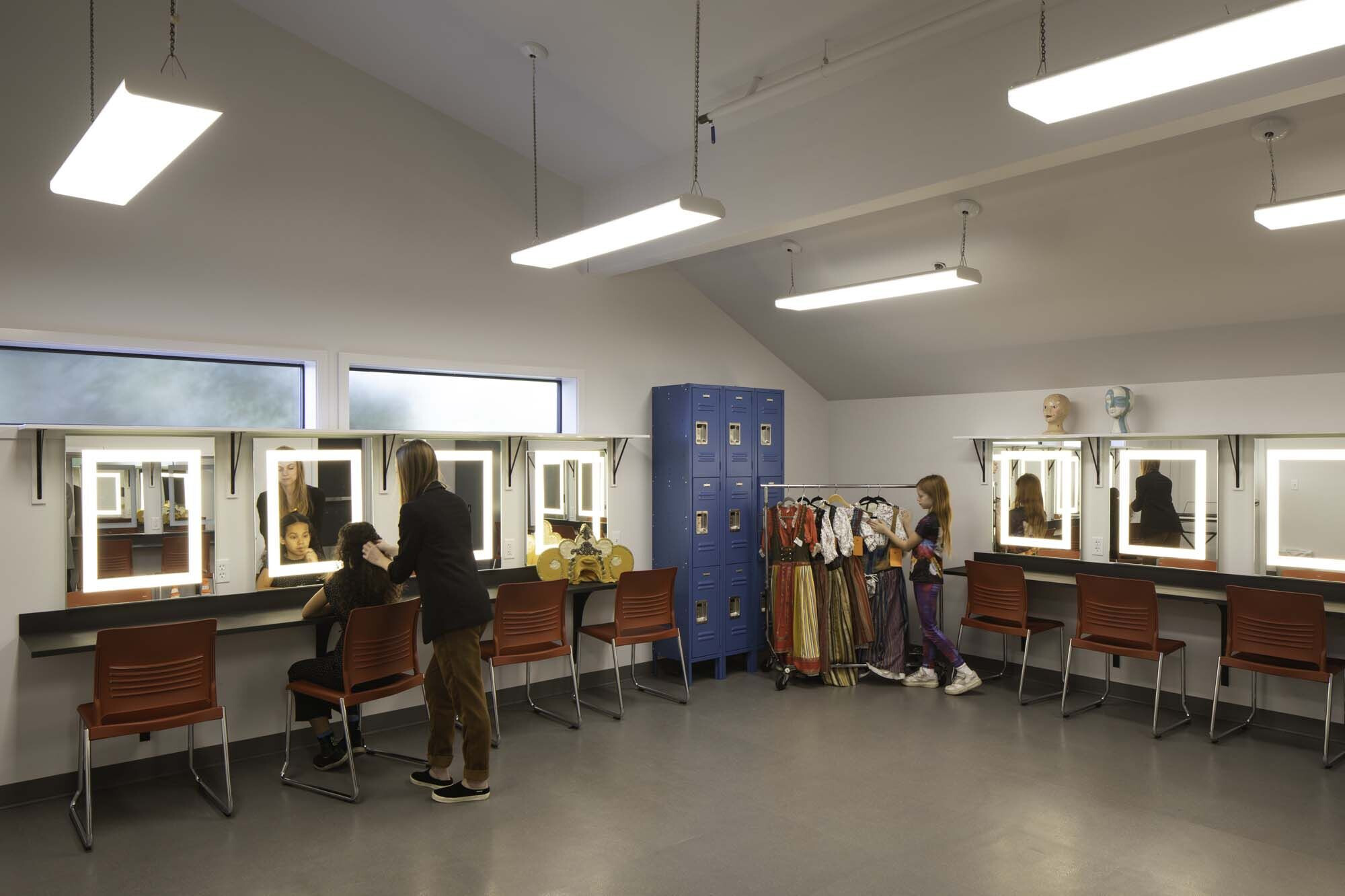
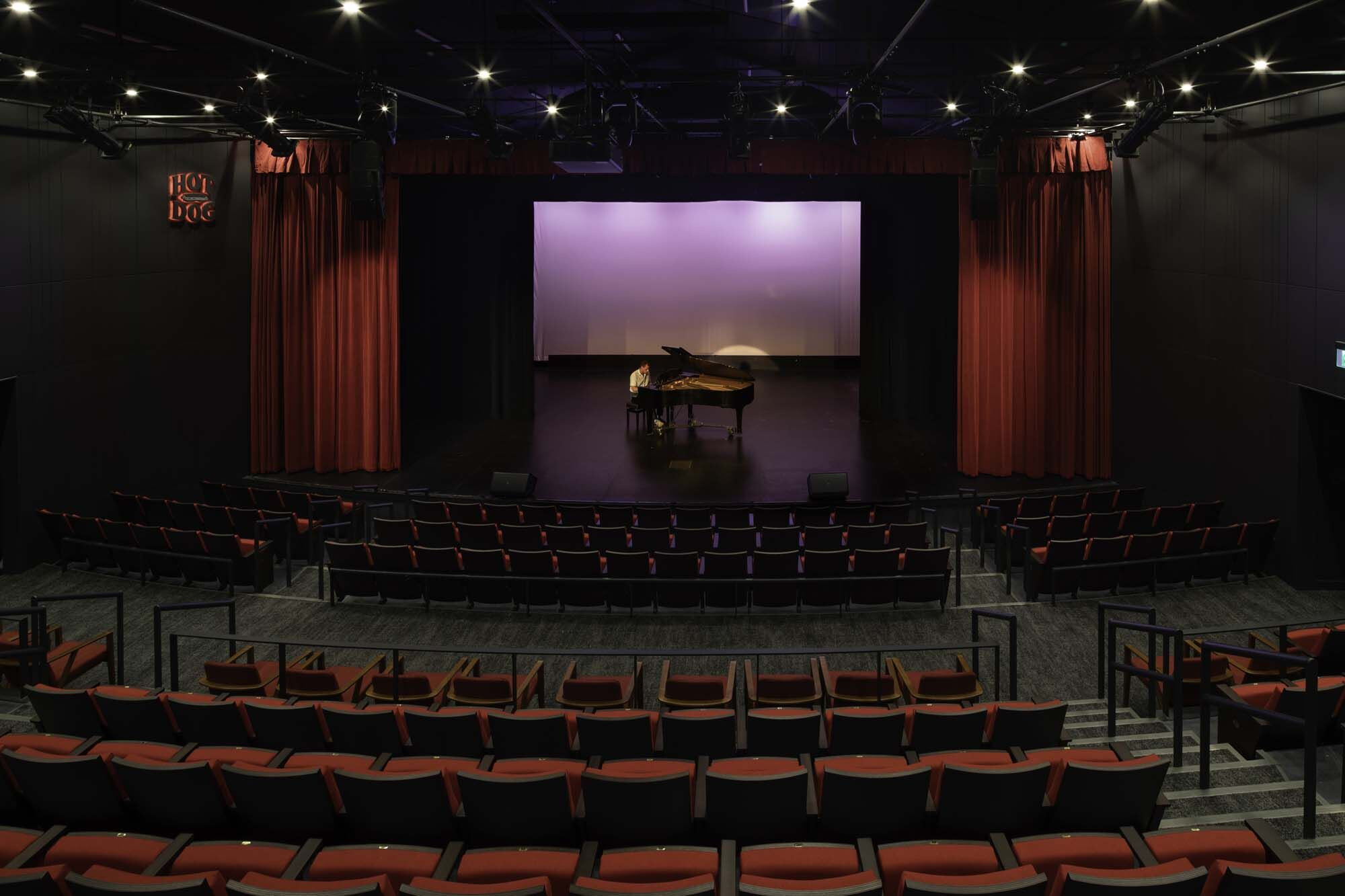
During the design process, the team prioritized sustainability and creating a connection to the island’s history and ecology. Featuring natural tones and material choices, the project celebrates the landscape and architectural history of Bainbridge Island. Wood hues and accents in the lobby ceiling and floors are juxtaposed with blackened steel fixtures, while the auditorium entrances are marked by red highlights. The Center’s new community gathering space is furnished with a custom-built bar and concessions area, produced by a local woodworker using salvaged timber from the Bloedel Reserve. The second level features a small communal area that overlooks the studio and lobby below. Targeting LEED Gold certification, the Buxton Center includes a rooftop solar array, an expanded rain garden, and a more efficient HVAC system.
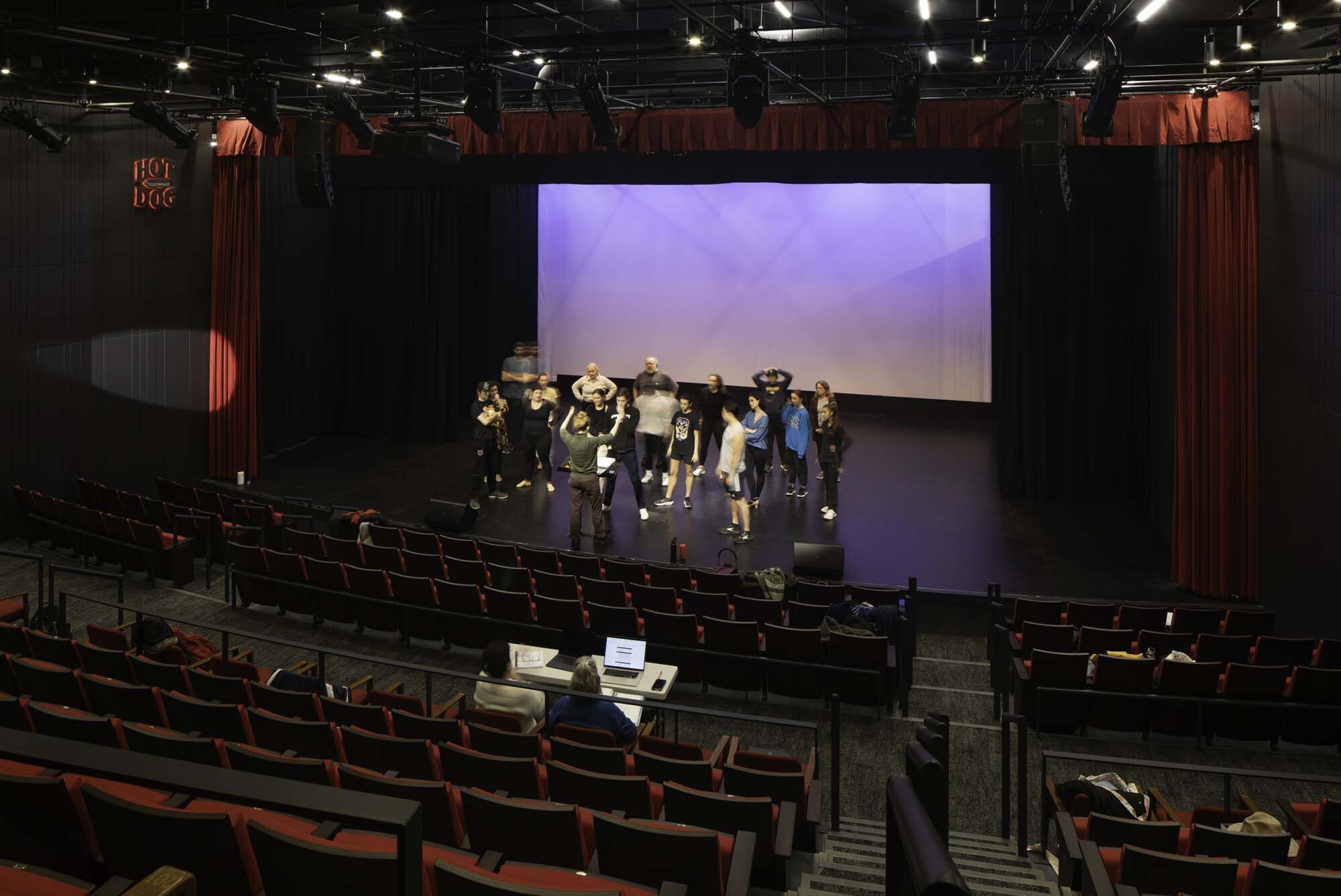
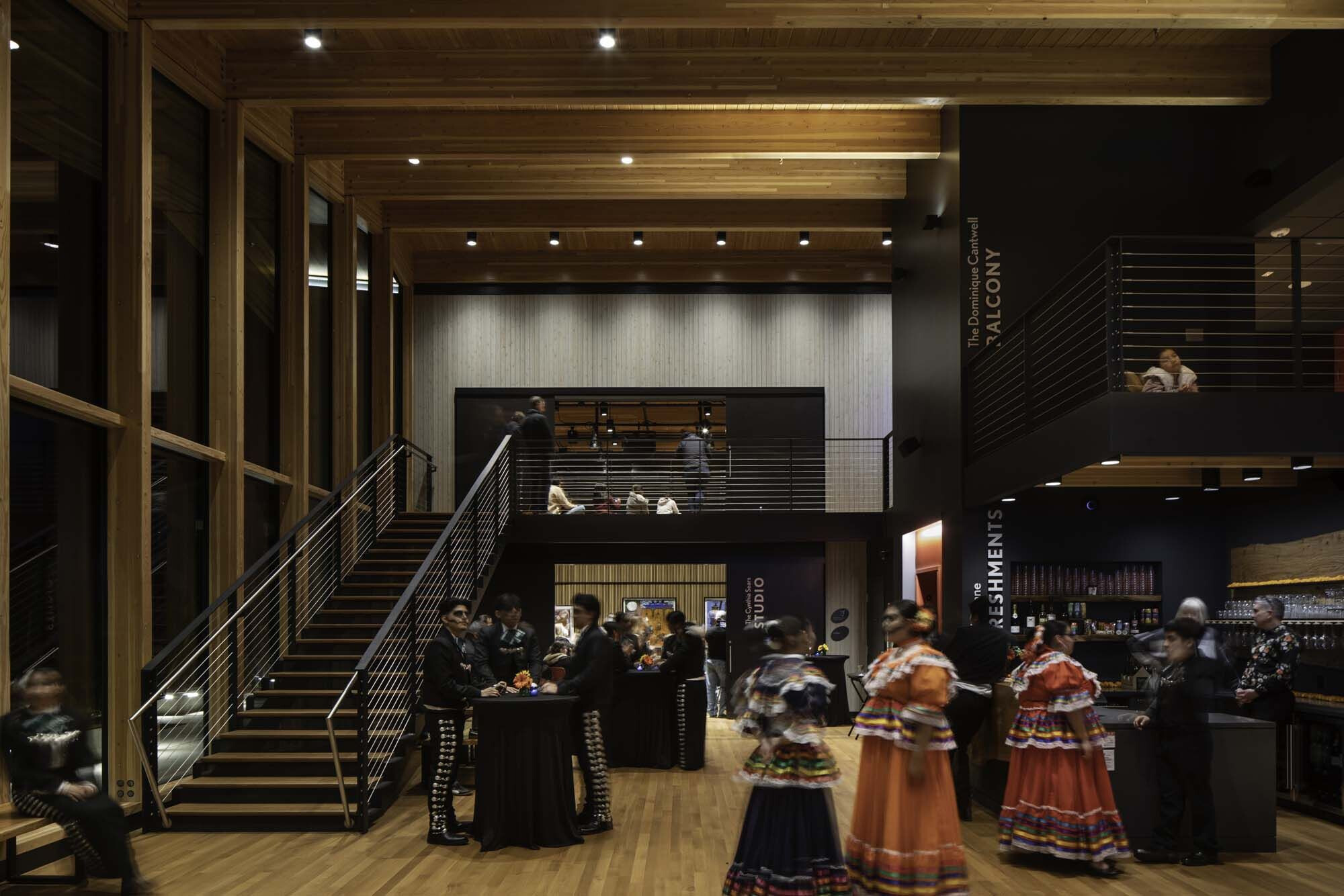
The renewed Buxton Center aims to strengthen the public connection within the downtown—creating a cultural and civic campus, including City Hall, Town Square and its weekly farmer’s market, and the Island’s Historical Museum. The Buxton Center is set to reinvigorate the local arts community and continue enriching the cultural heart of Bainbridge Island. The two-story building broke ground in the fall of 2021 and was completed in the fall of 2023. Almost 1,000 people attended the center’s grand opening on September 30th and had the opportunity to experience the new studio theater and main auditorium.
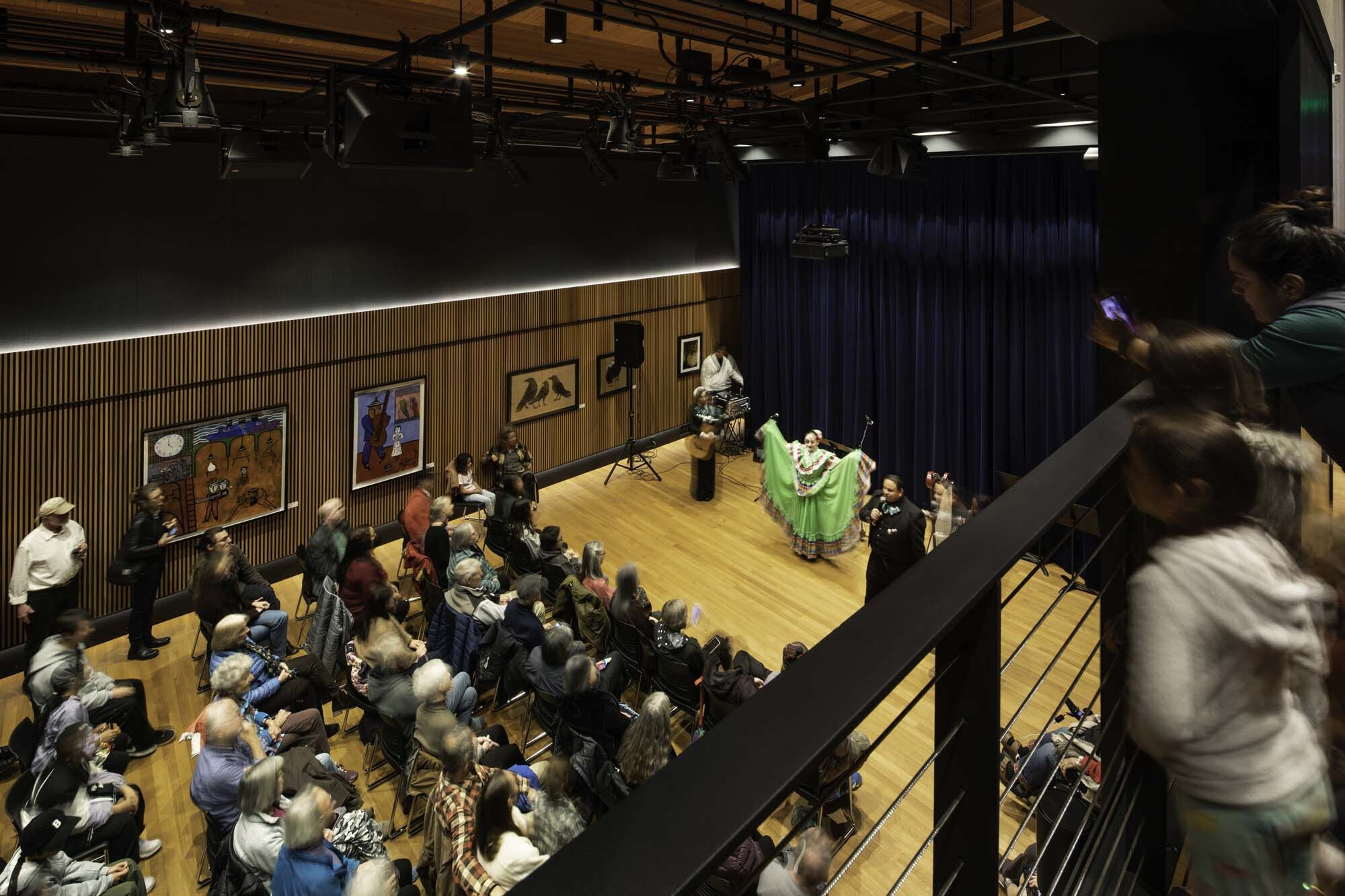
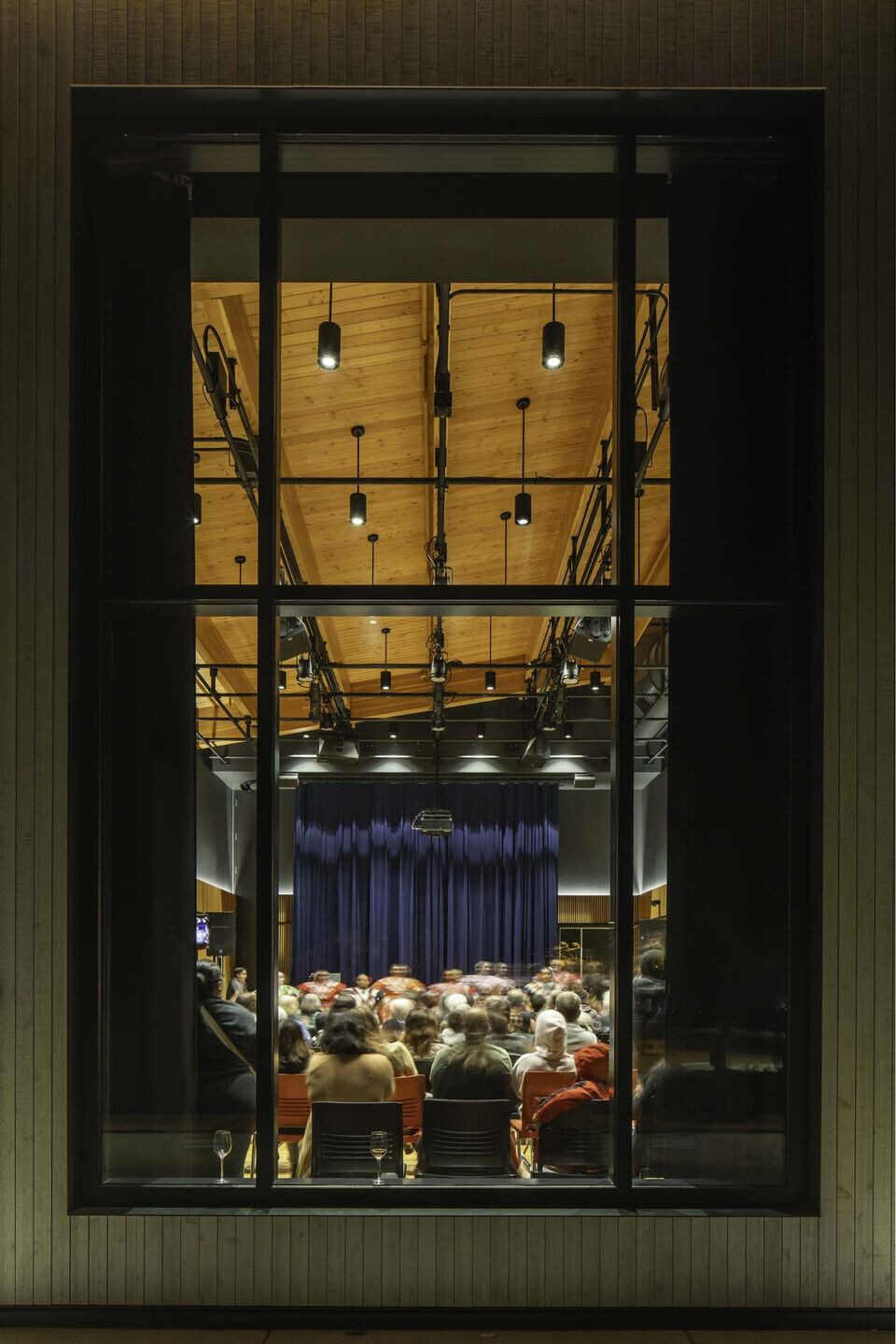
Elizabeth Allum, Executive Director at The Buxton Center, comments: “This incredible renovation and expansion signifies not only a physical transformation but also a renewed commitment to our mission of fostering creativity and building community. The Buxton Center stands as a beacon of artistic excellence and inclusivity, inviting all to participate in the vibrant cultural landscape of Bainbridge Island. We are immensely grateful to all who have contributed to this project and are honored to be the stewards of a space that presents such boundless possibilities to our creative community.”
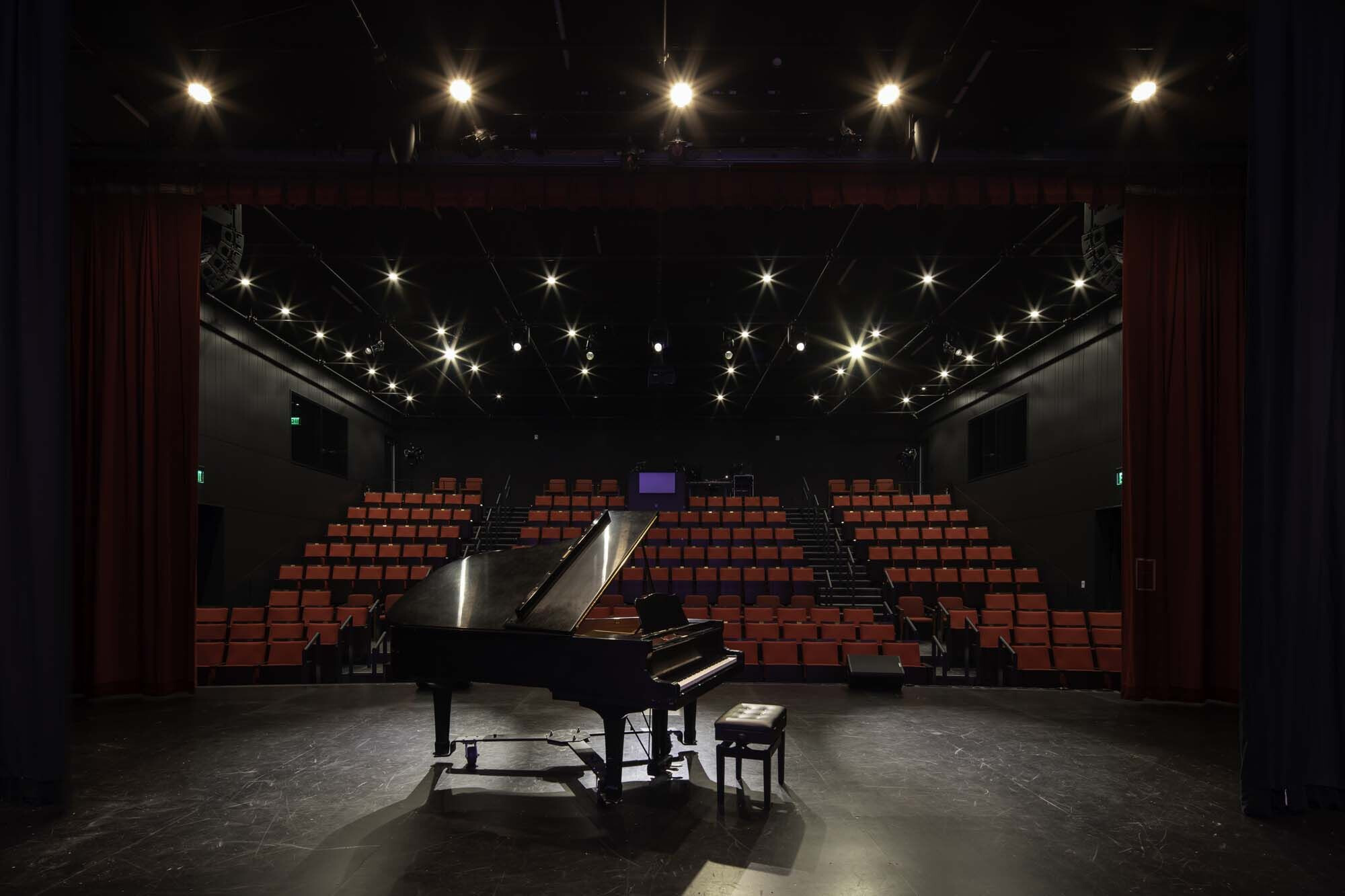
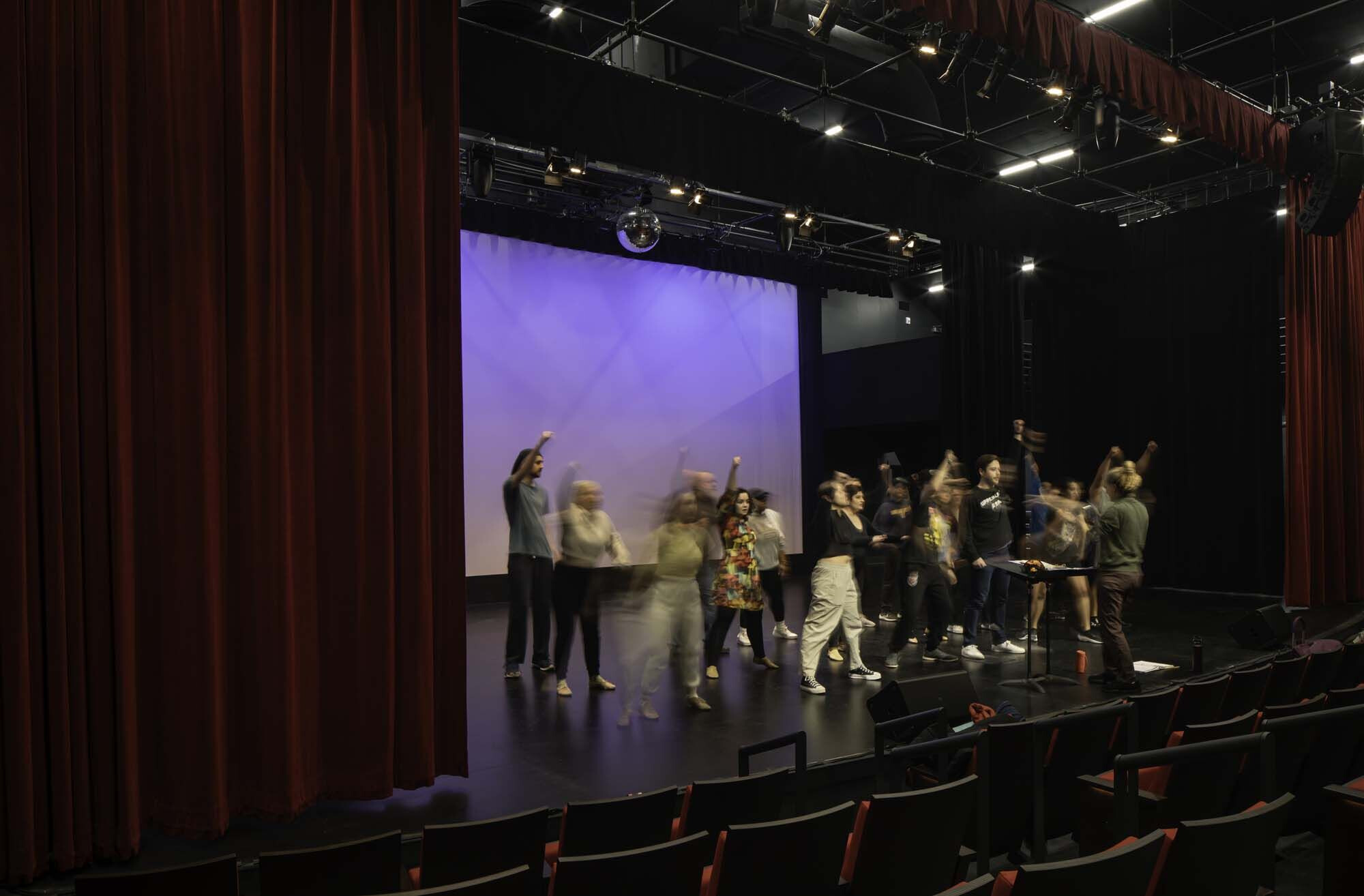
LMN Architects is recipient of the 2016 AIA National Architecture Firm Award and is widely recognized for its design of projects that support smart, sustainable, cities. The firm has designed several important civic and cultural projects in Washington, including Marion Oliver McCaw Hall, the Seattle Convention Center Summit Building, Seattle Asian Art Museum, and is currently designing the Seattle Aquarium Ocean Pavilion, located on the new downtown waterfront. The firm’s ongoing dedication to communities at all scales is underscored by its important, iconic work across Washington state and beyond.
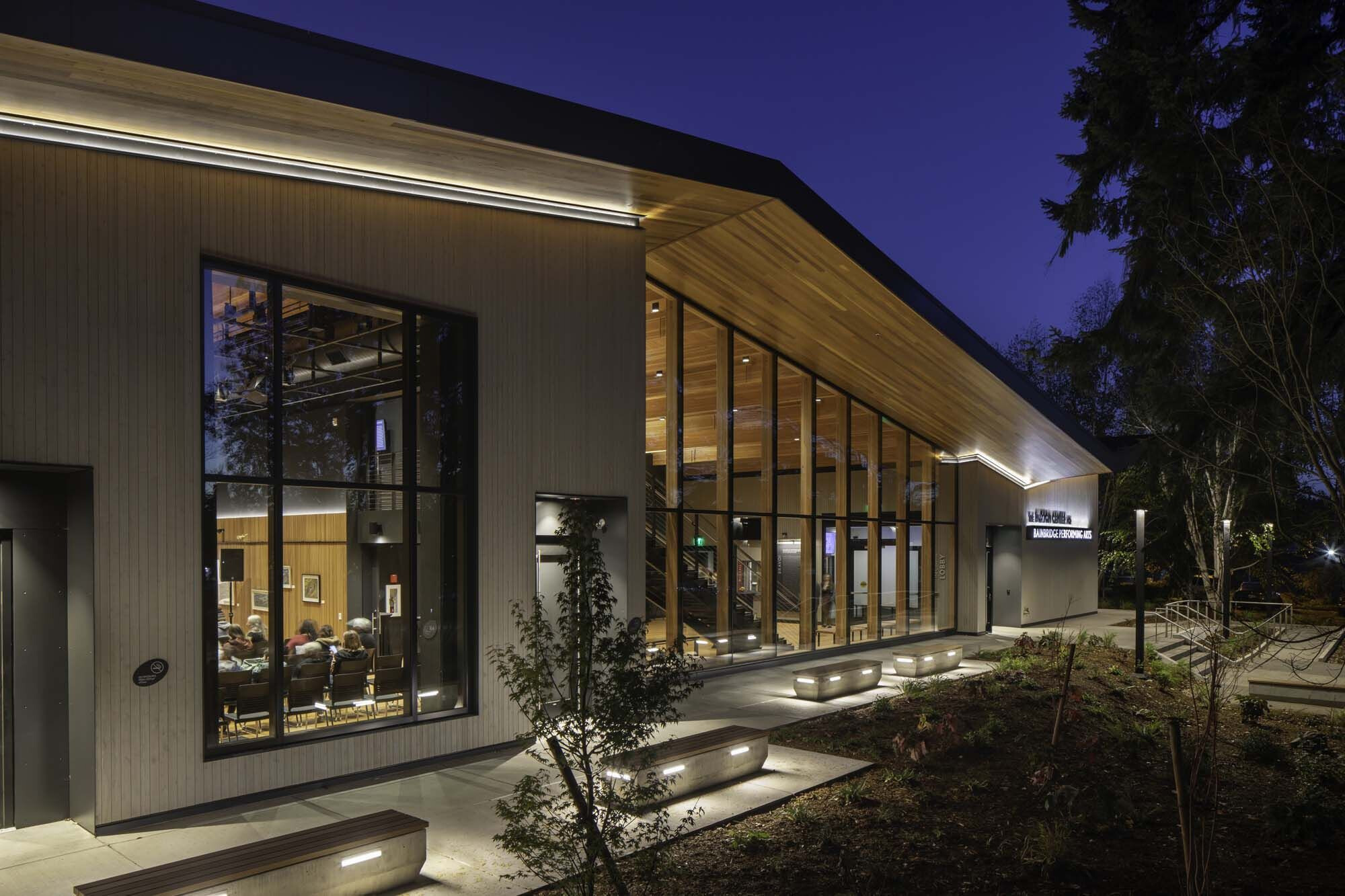
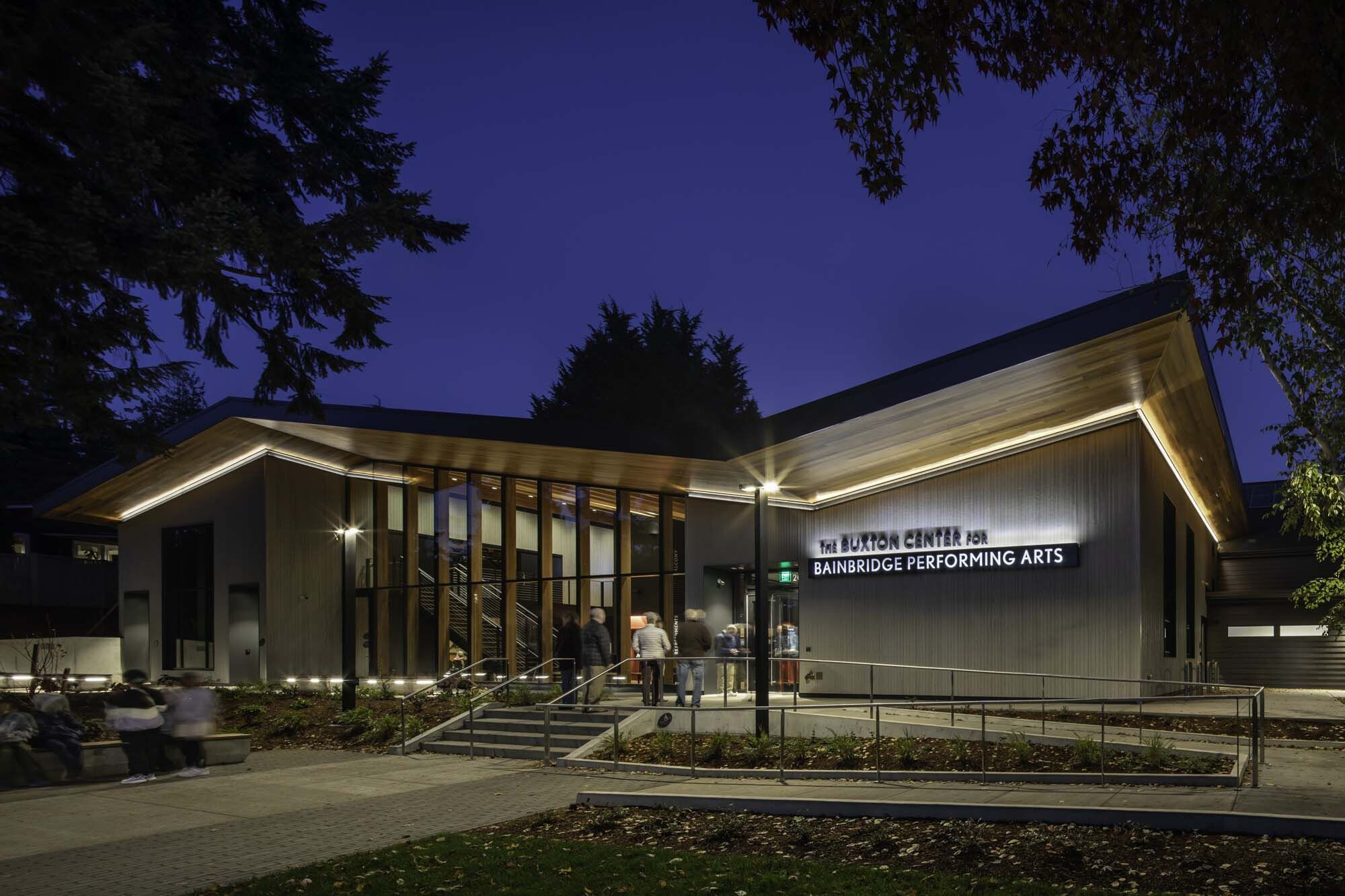
Team:
Architect: LMN Architects
LMN Project Team:
Vanessa Abin-Fuentes
John Aldredge
Julie Adams, Assoc. AIA
Kjell Anderson, FAIA
David Backs
Dean Clark, AIA
Michael Day
Cameron Irwin, AIA
Veronica Macalinao, AIA
Chris Patterson, AIA
Wendy Pautz, FAIA
Erik Perka, Assoc. AIA
Todd Schwisow, AIA
Mark Tumiski, Assoc. AIA
Jenni Whitney, AIA
Structural Engineer: Lund Opsahl, LLC
Civil Engineer: SCE Engineering
Landscape Architect: Groundswell
MEP Engineer: PAE Consulting Engineers
Lighting Design: LUMA Lighting
Theatrical/AV Consultant: Shalleck Collaborative
Acoustic Consultant: Arup
Envelope Consultant: Morrison Hershfield
General Contractor: Carley Construction
Commissioning: Engineering Economics Inc.
Photography Credit: Lara Swimmer.
