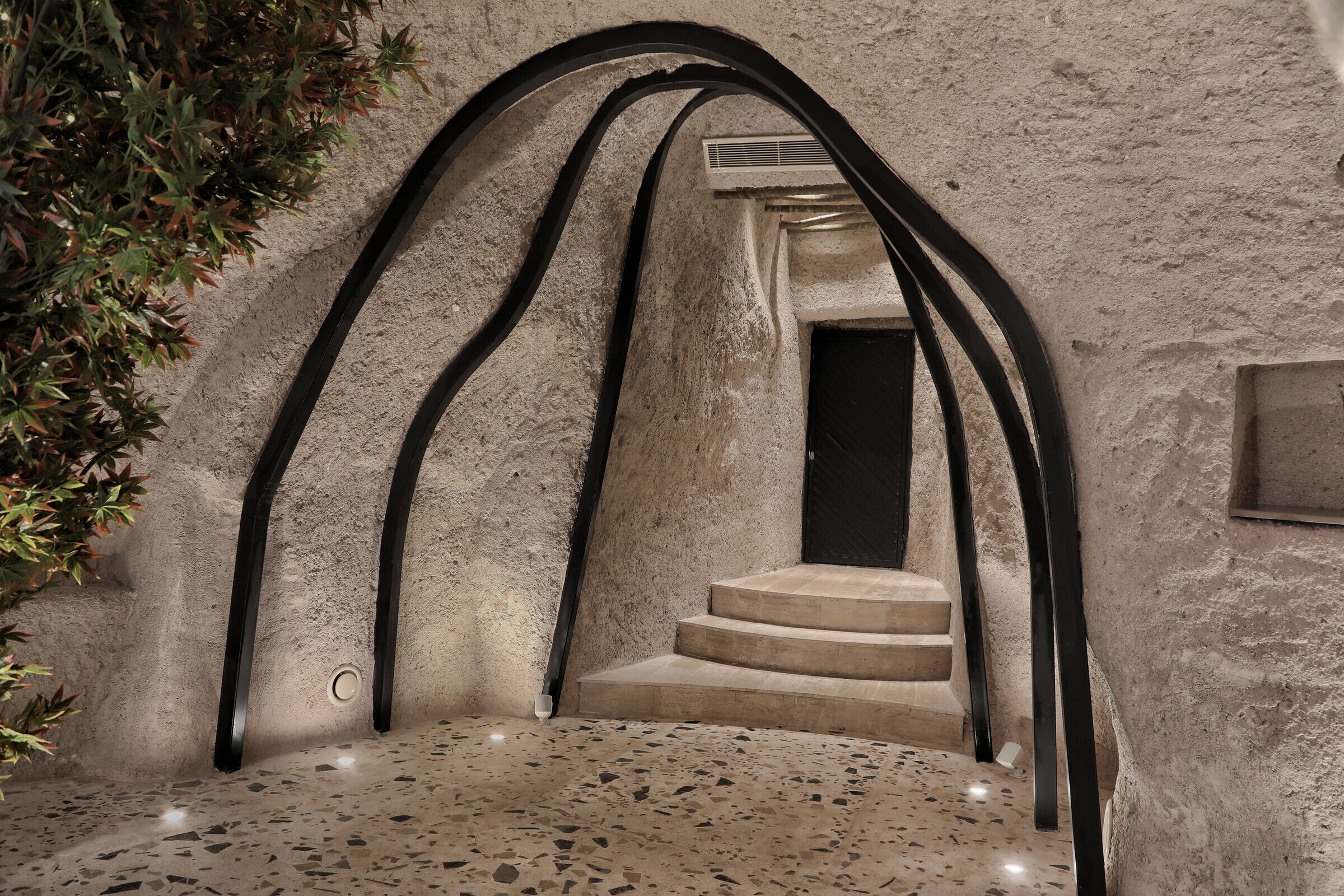Living in a cave is a unique experience that confronts you with the beauty of naturalness.At a time when we forget that we are natural as a human, we have also artificialized our living spaces.All we need is in the nature.
Our Cave Loft project previously consisted of two independent areas as a warehouse and animal shelter. It had a texture that was not suitable for use, such as burnt surfaces, different stone-covered surfaces. The cave heights were at a low level. While determining the purpose of use of our project with the owner of the building, we had to make sure of the healthy structure. The building owner was wanted to function the building as a weekend home and guest hospitality. After the leveling of ground levels between the two areas, the surface cleaning stages of the rocks have been started by scanning the rocks. As a design principle, there should not be any artificial materials on the main surfaces of the space.
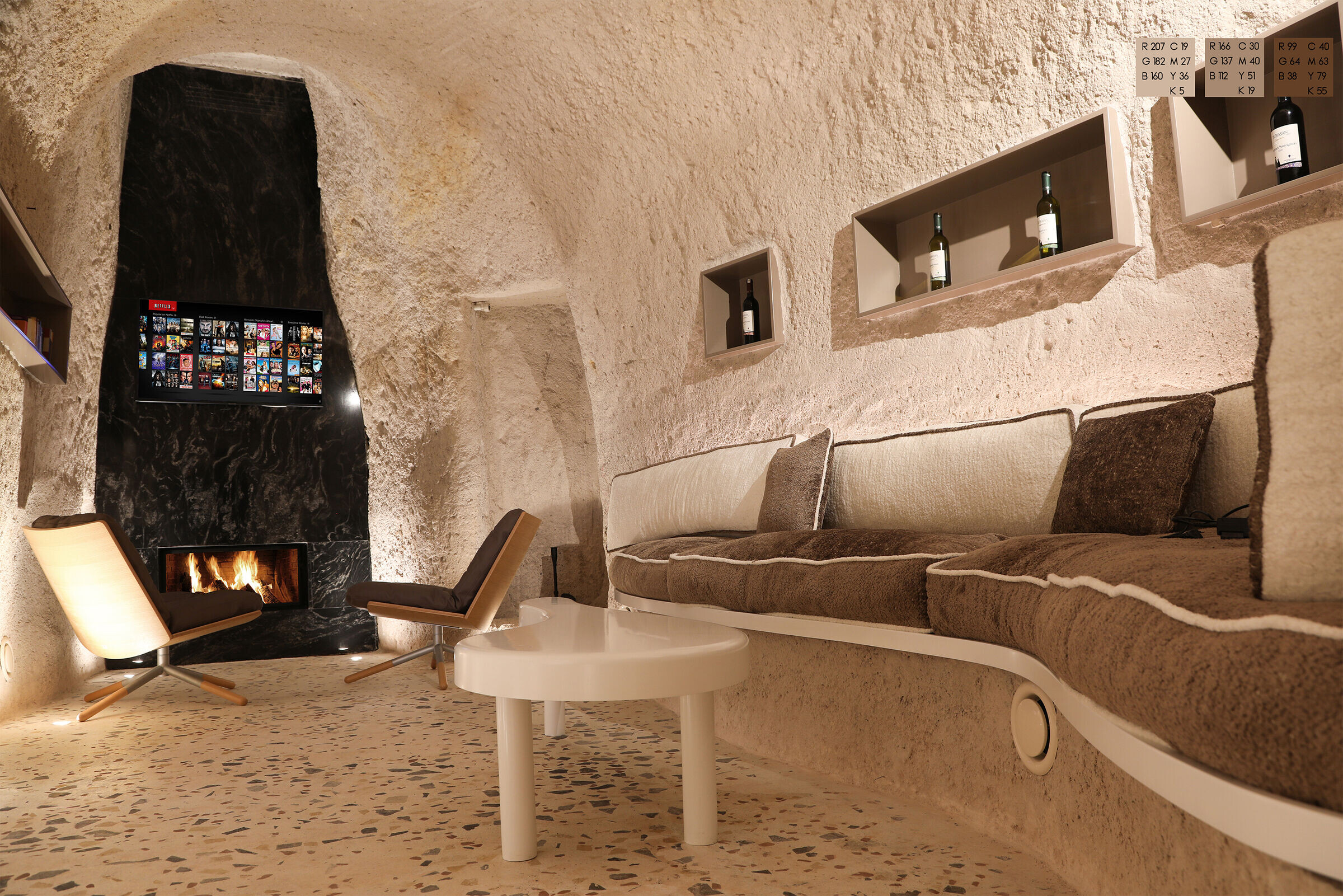
It was as if we wanted to give perception hundreds of years ago without disrupting the integrity of the non-rock surfaces and the surfaces added as required by the project. By combining the natural soils we obtained from the surfaces with different components, we obtained a special plaster. This plaster would provide us with surface integrity in design and flexibility in installation matters. Of course, this flexibility did not give us the convenience of using complete surfaces during our installation stages. For a comfortable life in the cave, you need to resolve technical issues very well.
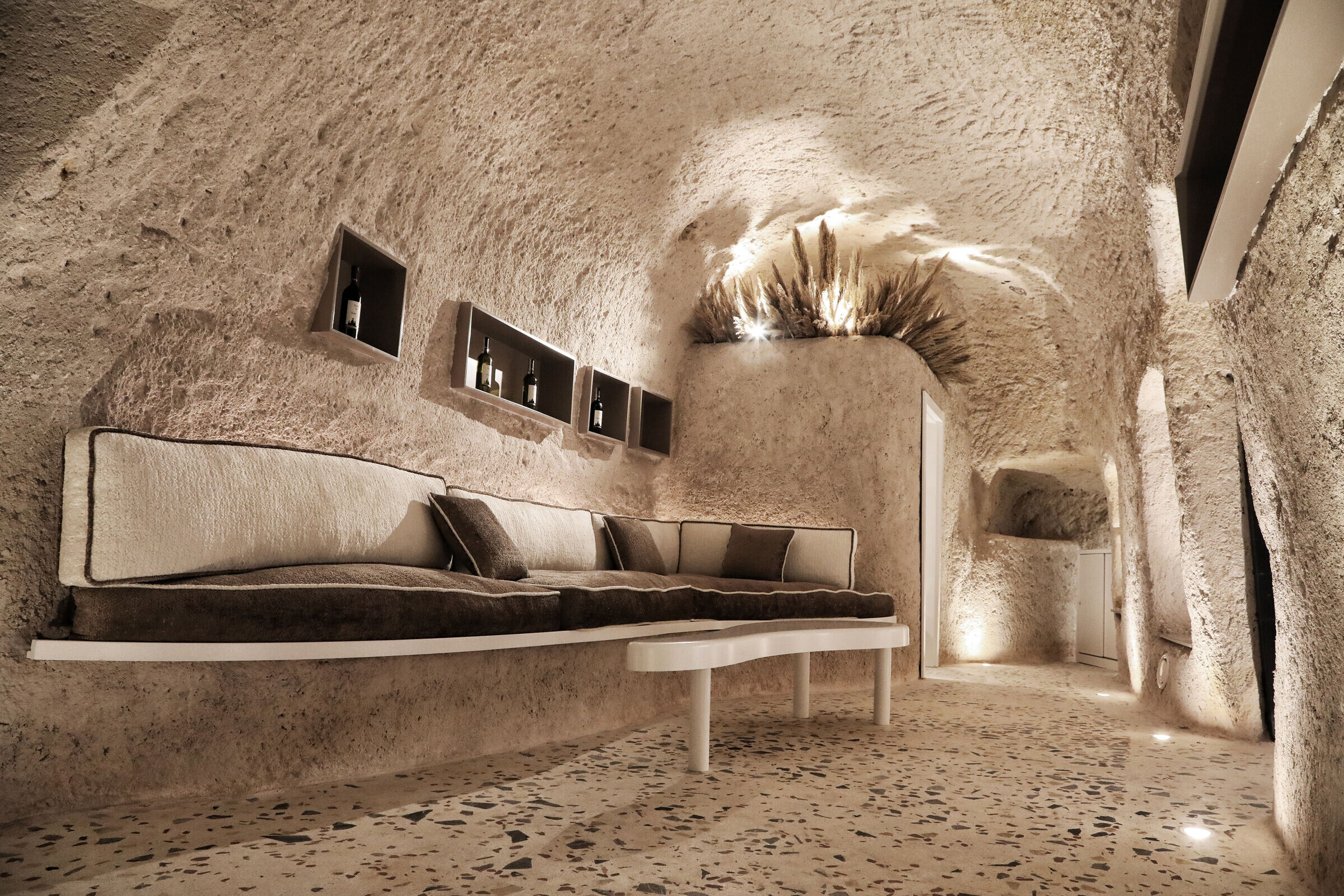
In this sense, the biggest problem is ventilation; The structure, which we call the cave, consists of soil with living organisms as a result. The fact that the structure does not have any outside-facing windows was a great obstacle for both the surfaces to receive oxygen in a healthy way and the users not to be affected by the natural humidity and airlessness inside. Your project means nothing without resolving this obstacle. With the advantage of the ground being soil, the air ducts that will give fresh air inside and expel the dirty air inside are taken out from the ground and 6 blowing 6 suction grilles are provided from the wall surface close to the floor.
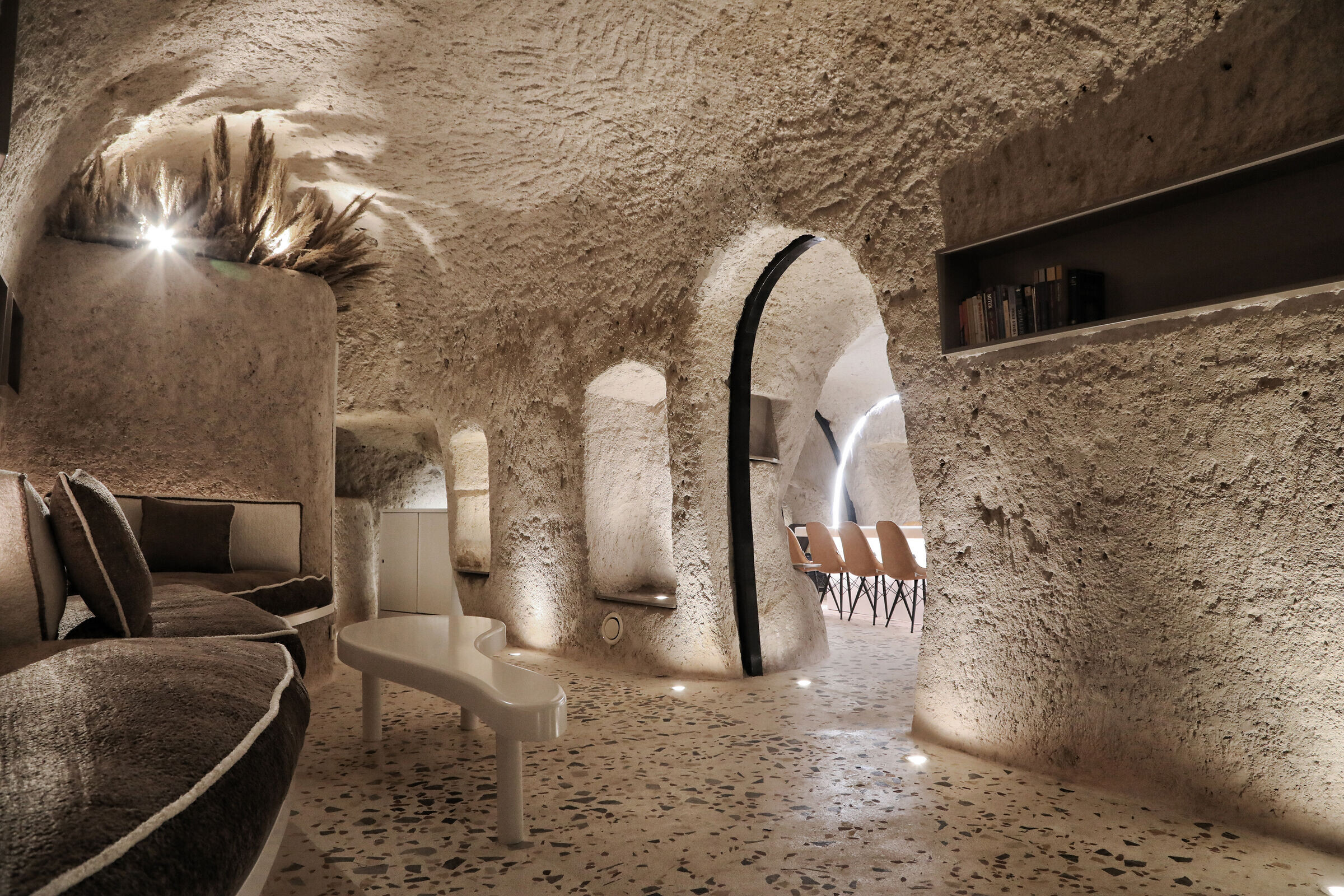
Our place, which has an ideal temperature in all seasons of the year, reaches the desired level with its completely comfortable heating and cooling system. If the pipe is supposed to be in wet areas, the same thought has been carried out from the ground to protect the wall and ceiling surfaces. Local lighting is designed from the ground as it is not technically correct to break down the surface and it does not provide the surface ambience correctly. Curved structural structure is felt more with this lighting. Lighting areas have been designed with integrated solutions inside the furniture such as dining table and kitchen counter.
Acoustic sound system design is provided by us again and 8 + 2 sound units are provided from the ground so as to accommodate both areas. Acoustic is provided as a loud sound on the stage and a soft sound in the fireplace rest area.
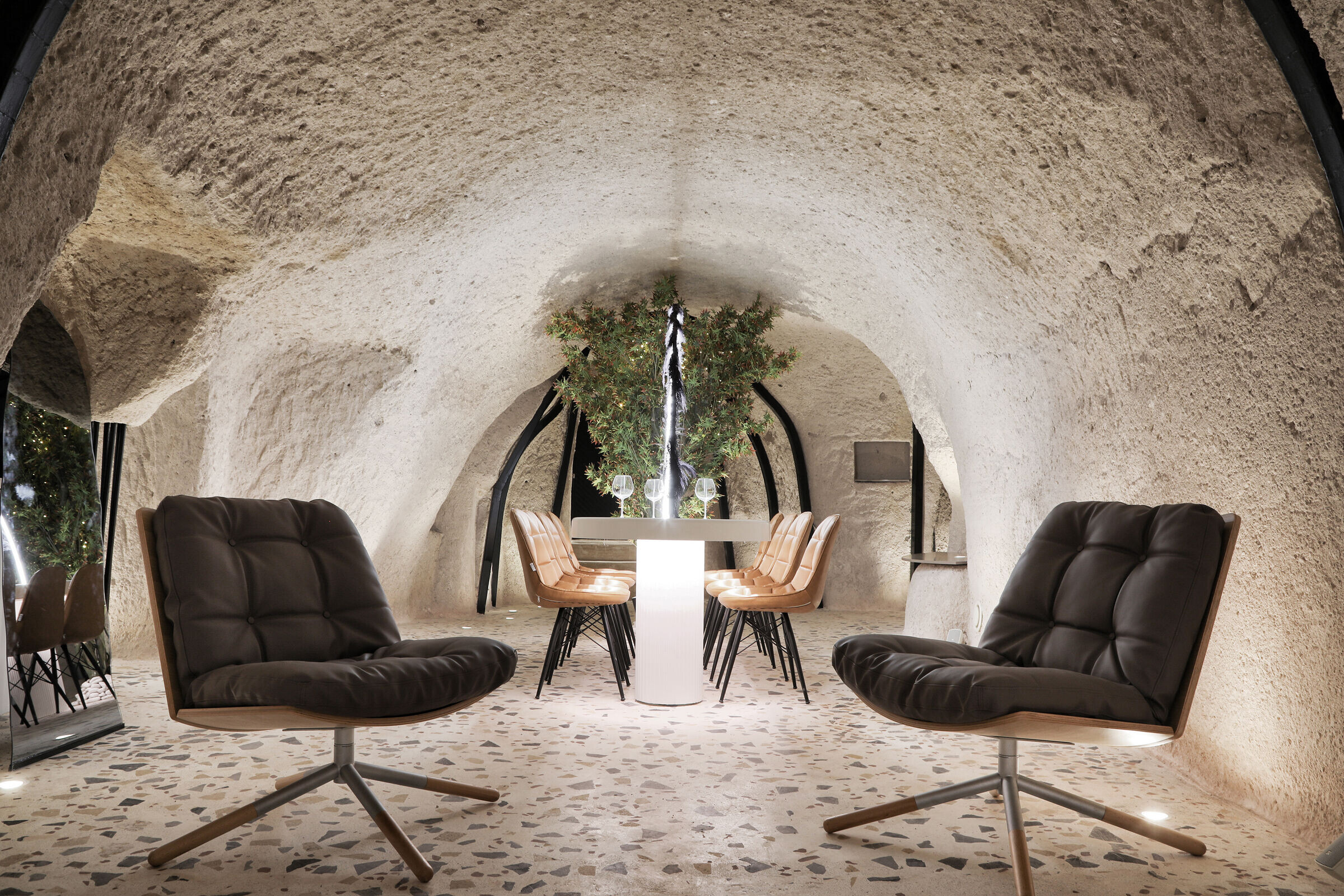
The floor covering of our cave with an amorphous structure was not very suitable for the size materials we know. The angular materials that would take it out of naturalness were an element that we tried not to use in our design. The one-piece cast terrazzo coating decision was found suitable for our design in amorphous joints. It was aimed to create a fresh perception by preferring white cement. The stones we will use were located in different colors and quarries in the region. The unused residual marble and stones we have supplied from 4 different quarries are arranged by hand one by one and the harmony of different sizes is ensured. At the same time, scrap marbles were evaluated as a recycling project.
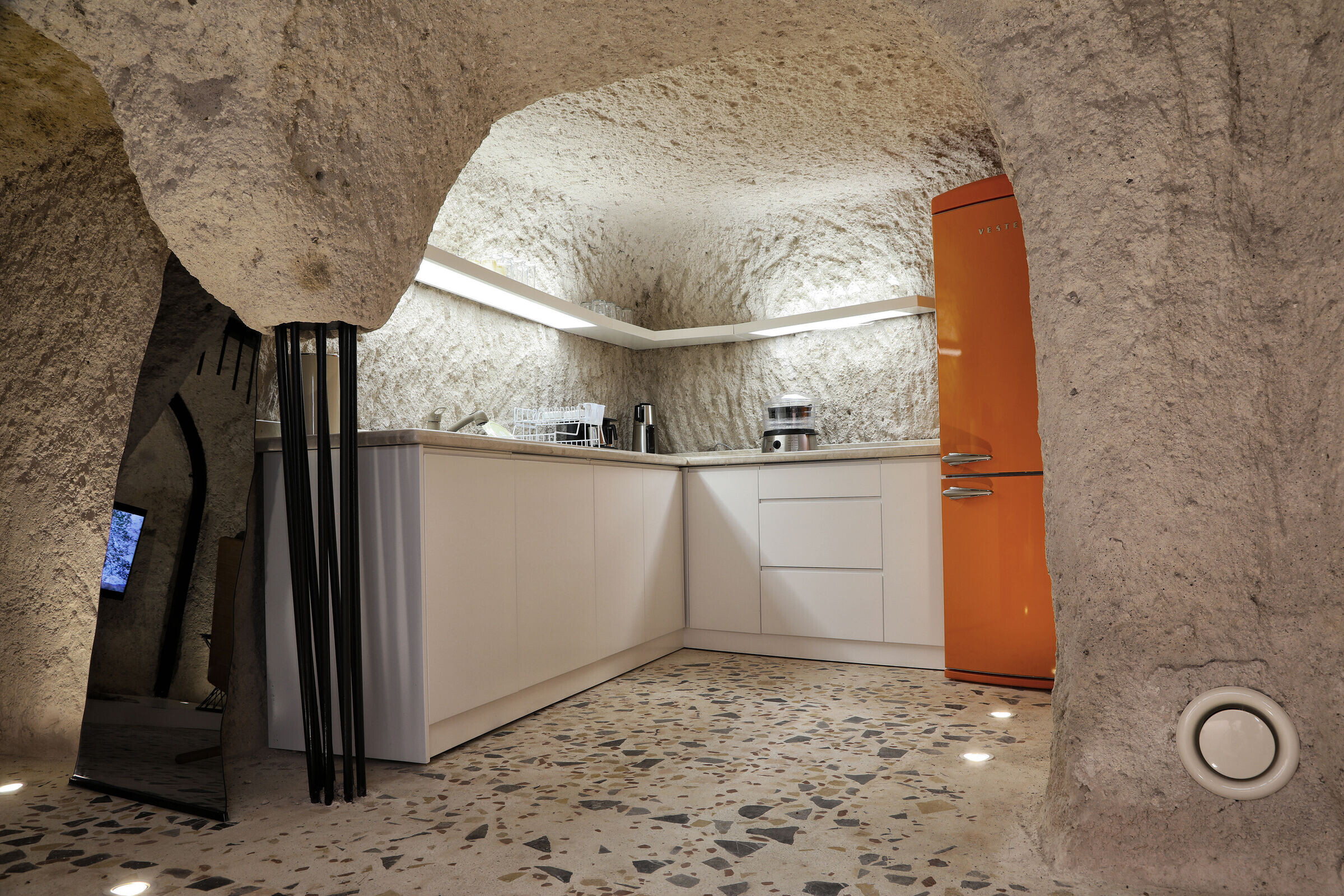
Of course, solving these technical issues was only the basis of the final project that we wanted to see. In our final project, it was to blend the authentic spirit of this magnificent ready-made structure with the modern. It was an important principle of our design to use natural wood in reinforcements instead of using natural wood surface and use materials in contrasting colors and textures completely. With the bright and white smooth lacquer applied equipment, a quiet transition between the space was desired.

The iron reinforcements used in the stage and entrance area are provided to be in the same form with the surface by hand. It is provided to be visible from the surface with a black color. These reinforcements were also taken as a precaution for problems that may occur statically. On the fireplace facade, black forest granite was preferred by sizing the same as the amorphous surface. The main design base was created by using black-white-beige colors balanced; Monotony was broken with planting, fabric preferences and accessories.
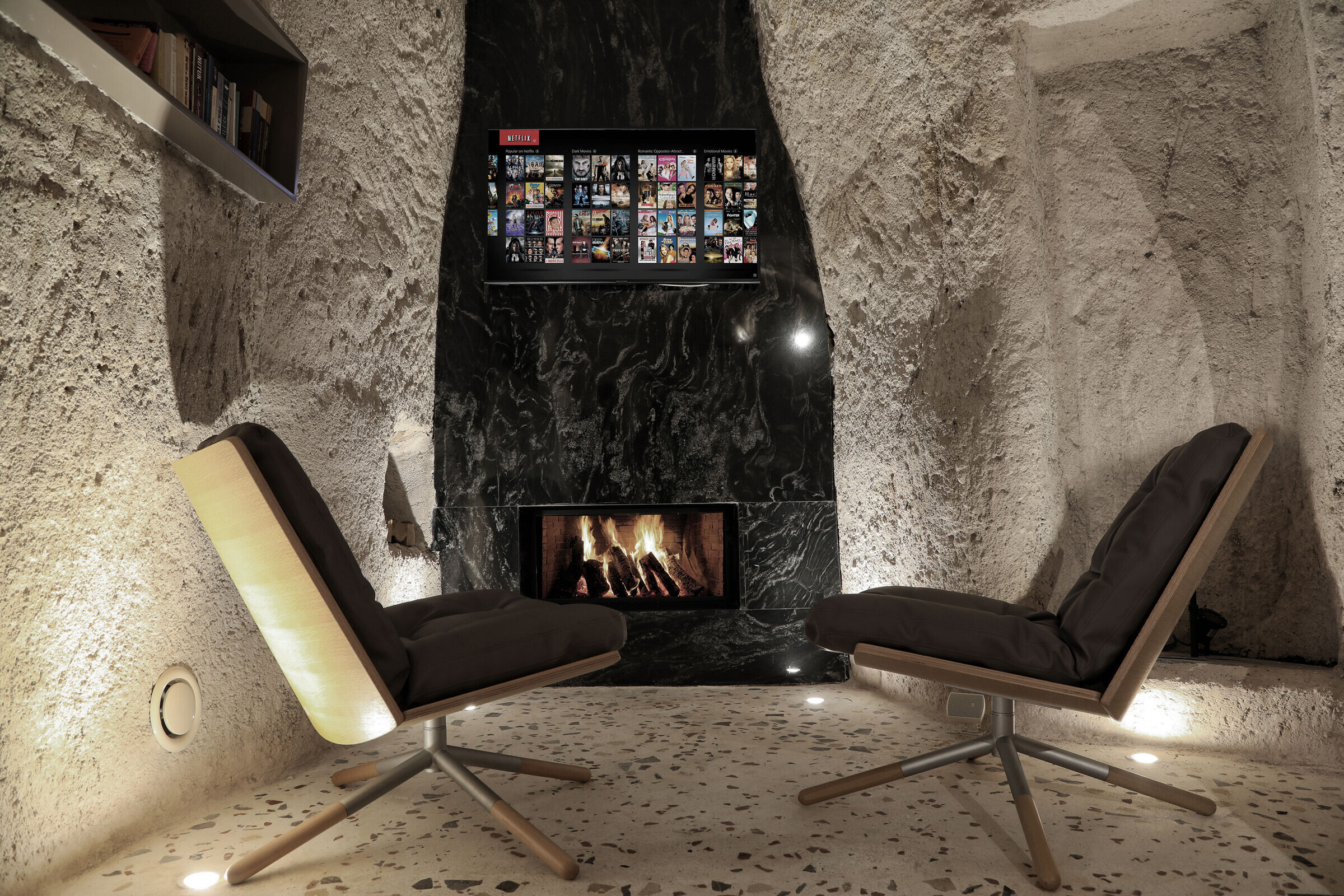
In the design finale, we tried to create a living space where the user we want will feel healthy, safe and enjoyable in a place that is not used today. It was a project that we enjoyed both in the design phase and in the implementation phase. We advocate that areas where people live have characteristics compatible with people. Integrating the development of technology into our living spaces is of course the essential element, but the materials we touch in our spaces must be suitable for our nature.
