The Colonial House by Aashi Gupta Designs is a testament to colonial splendor infused with the elegance of Parisian warmth, creating a sophisticated and grand retreat in the heart of Chhatarpur, Delhi. Spanning half an acre, this meticulously crafted farmhouse is a sanctuary for a family of four, where timeless design meets uncompromising attention to detail. With its blend of French classical, Victorian grandeur, and rustic countryside aesthetics, this grandeur project stands as a powerful statement of luxury, craftsmanship, and refined living.
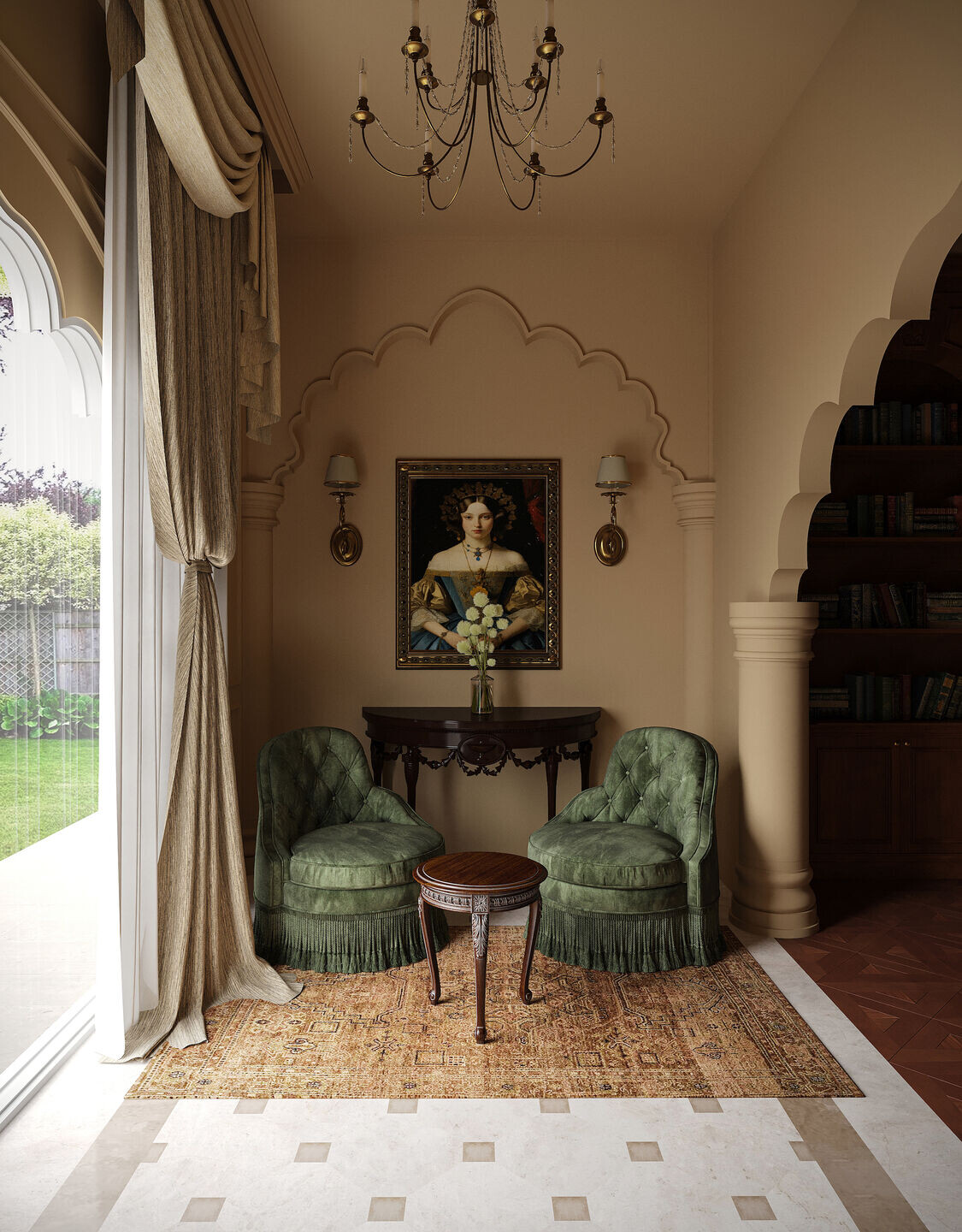
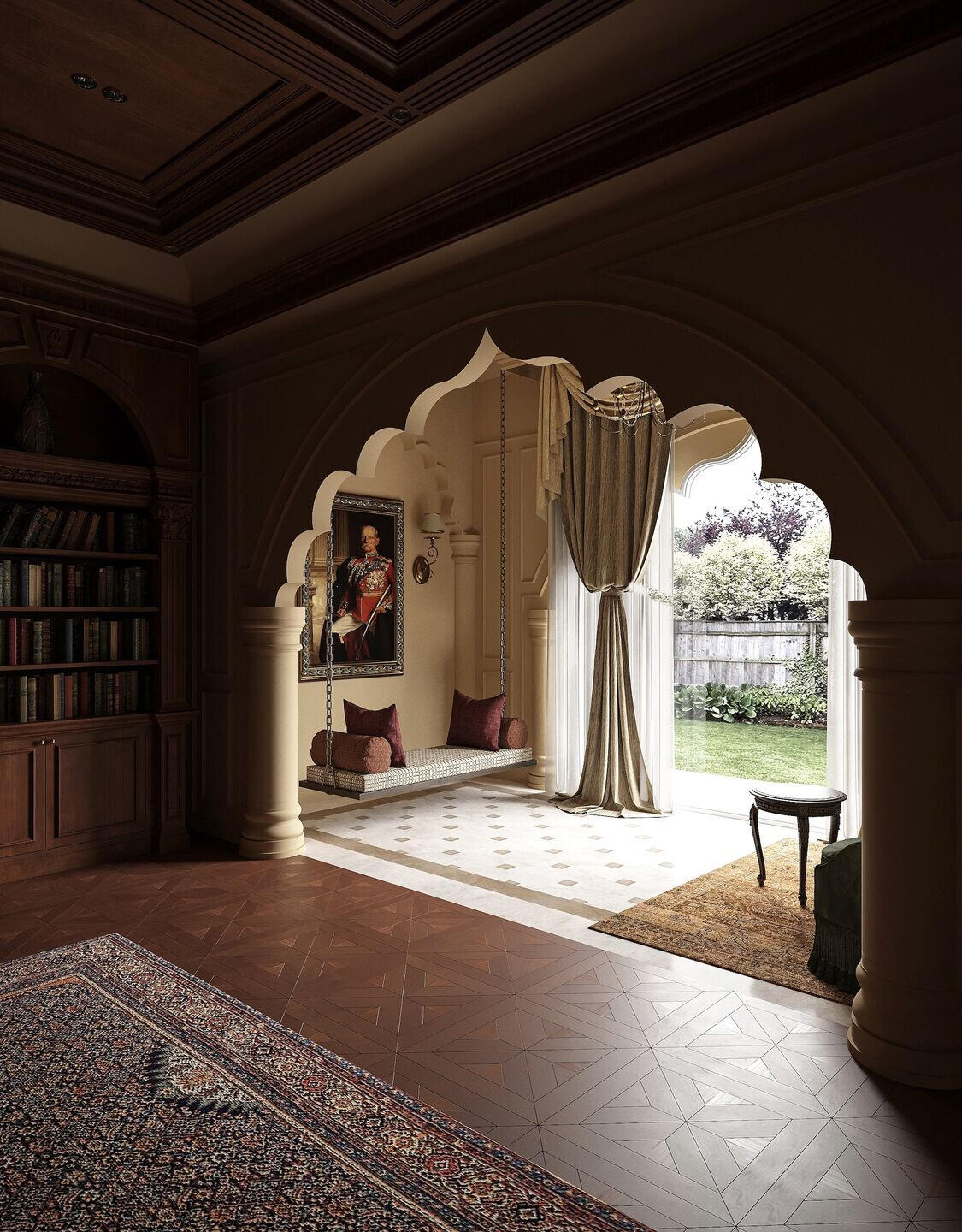
Upon entering, the space opens into a beautiful lobby, where the striking black-and-white checkered floor sets the tone for the home’s aesthetic narrative. The oak veneer panelling on the left and the intricately designed POP panelled front wall establish a dialogue between heritage and contemporary flair. High ceilings amplify the sense of scale and elegance, while a warm palette of neutral beige tones provides a backdrop that exudes a timeless appeal. The drawing room, located off the lobby, is a showcase of opulence with a Roman Victorian fireplace as its centerpiece, flanked by brass elements, including a gleaming chandelier and bespoke shelving units. The space is punctuated with bold touches like a vibrant red ottoman and richly textured cushions, adding depth and visual intrigue, while two masterfully crafted center tables anchor the room in sophistication.

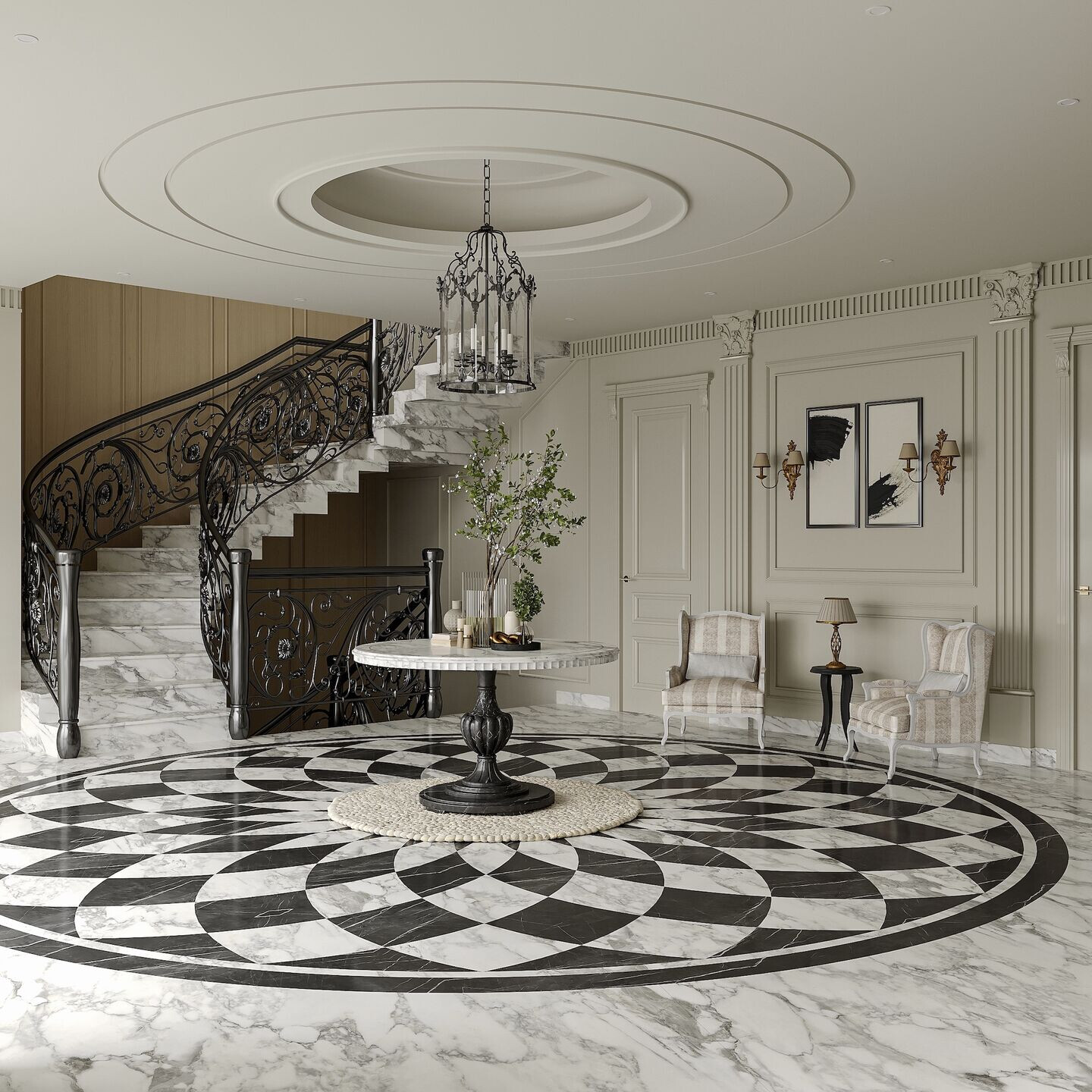
The heart of this residence is the dining room, an exquisite blend of classical and contemporary influences. The green and white checked flooring creates a vivid contrast against the warm beige walls, drawing the eye to the oak dining table that harmoniously anchors the space. Victorian fabric chairs encircle the table, while a sparkling crystal chandelier presides above, casting a soft, opulent glow that elevates the room’s grandeur. The green accents in the wallpaper and upholstery introduce a fresh vibrancy, enhancing the colonial character of the space with a refined yet welcoming allure.
Ascending to the upper floor, the master bedroom exudes an air of restrained luxury, where Victorian wallpapers and richly textured prints create an atmosphere of quiet sophistication. In contrast, the guest bedroom breaks away from the neutral tones of the home with bold blue walls, offering a unique visual respite. The leather-backed bed and handcrafted Persian rugs sourced from local artisans add layers of texture and artisanal craftsmanship, enhancing the room's distinct character. The farmhouse is filled with vintage paintings and antique artifacts, a nod to the client’s passion for historical treasures, which enrich the space with an aura of timeless elegance and depth.
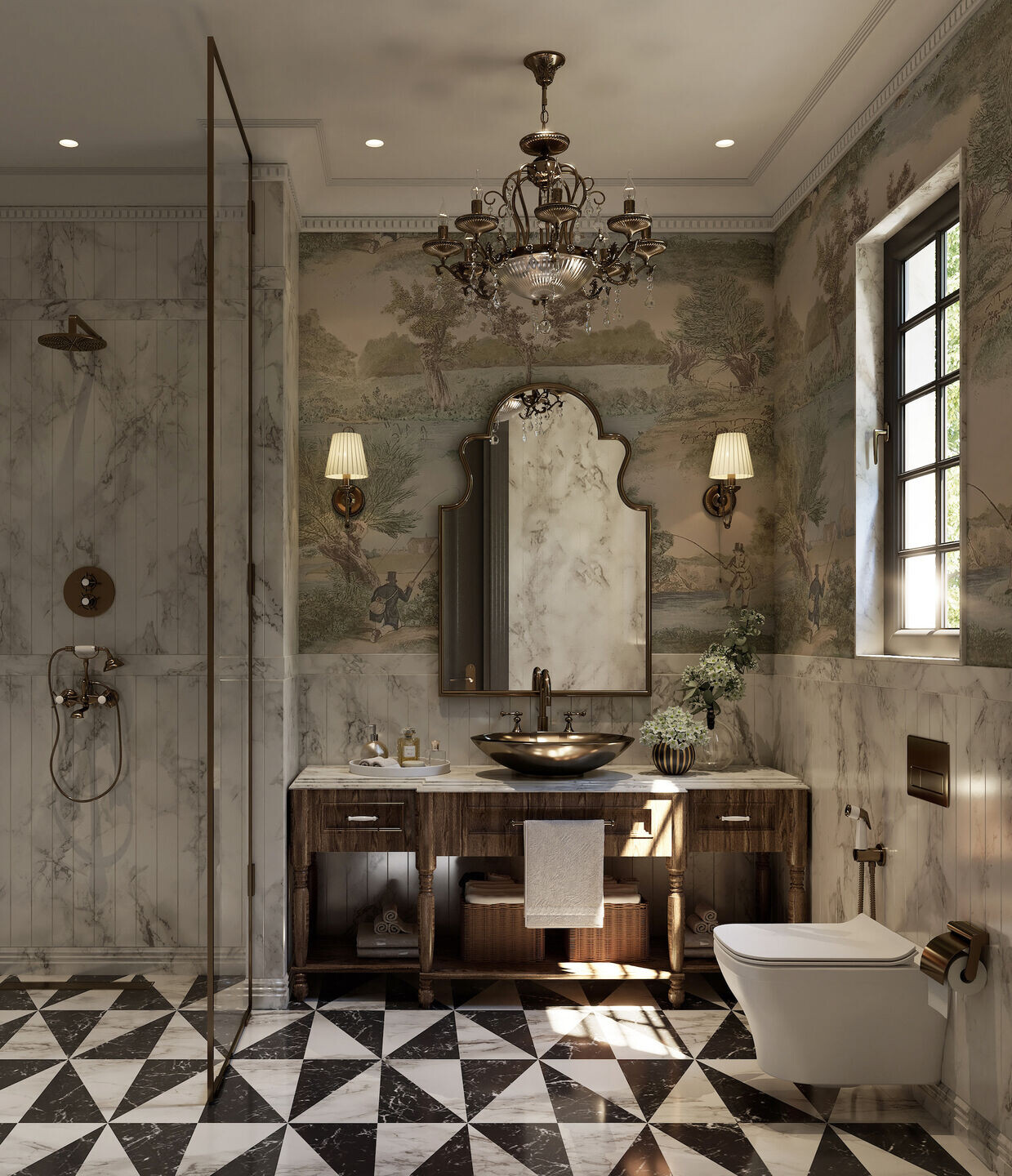
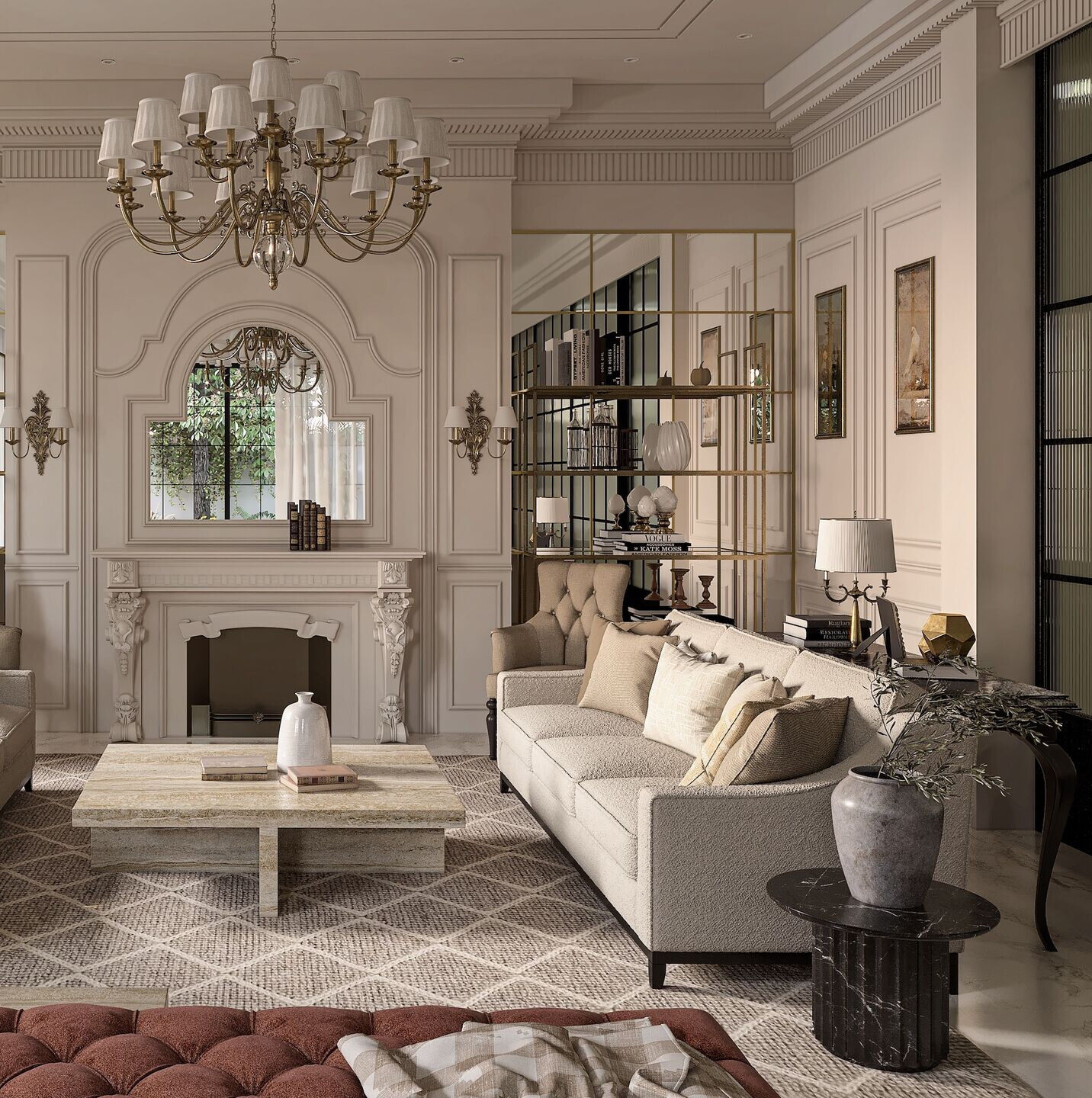
Every corner of The Colonial House tells a story of passion and precision, a harmonious blend of French classicism, Victorian opulence, and countryside comfort. Despite the immense challenge of completing the project within an aggressive 16-month timeline, Aashi Gupta Designs delivered a residence that surpasses expectations in both vision and execution. The architectural integrity, coupled with masterful craftsmanship, breathes life into this grand estate, making it a true epitome of luxury living. The Colonial House not only captures the essence of a bygone era but redefines it with modern sensibilities, offering a living experience that is as sophisticated as it is timeless.
































