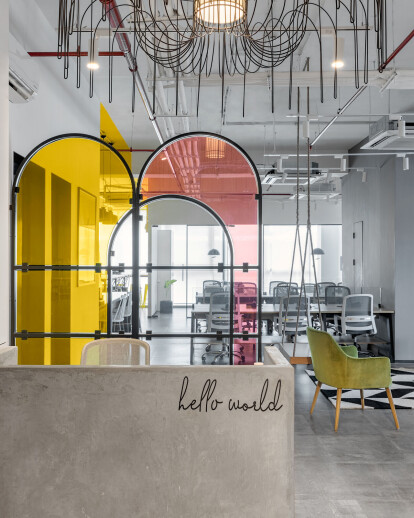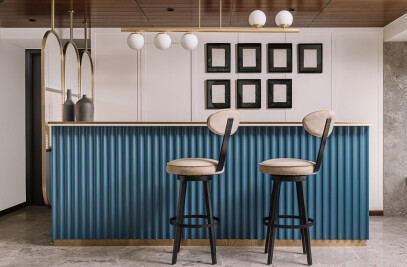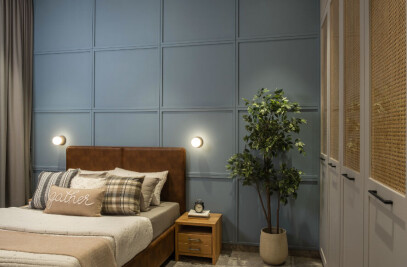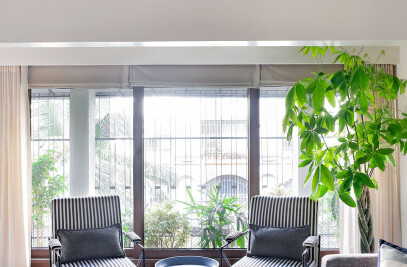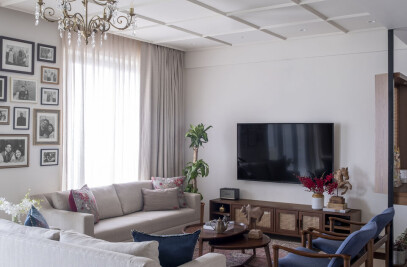The Expand Loft is characterised as an open office space of 2,400 sq ft, situated in Mumbai, designed for a corporate event management company. The design brief was to create a fun and vibrant environment for its employees, while facilitating a natural flow of movement, encouraging interaction, and promoting collaboration.
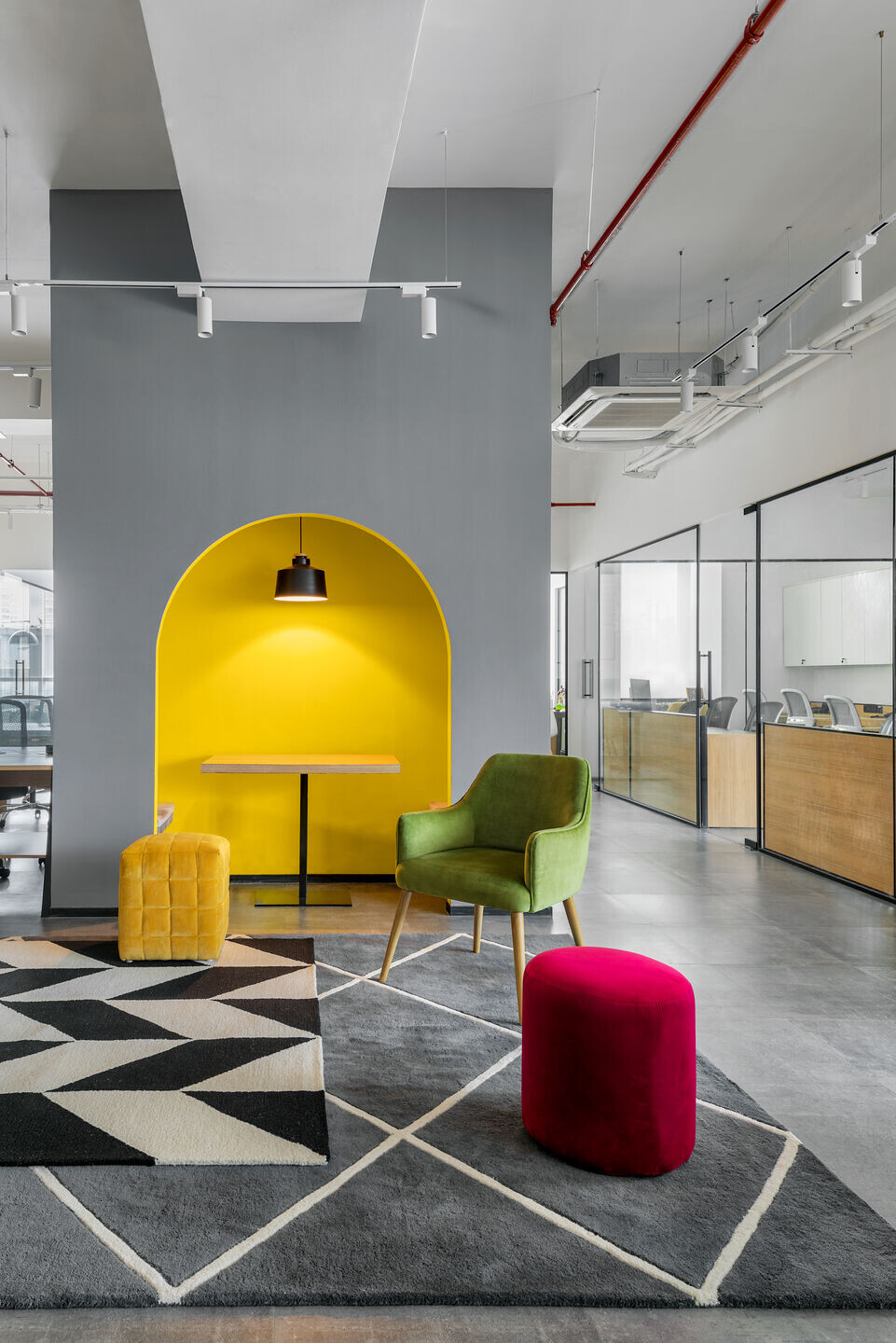
The entire office has been crafted with an approximately 14 foot high ceiling, with panoramic windows that offer expansive views of the city. The floor-to-ceiling windows bring in abundant natural light into the area. Driven by an industrial look and feel for the complete interior theme, a neutral color palette is used throughout the space with different accent pops of colors such as yellow, green, and red to accentuate the interiors within the office. These accents are intentionally incorporated to contrast with the industrial-style theme.
Taking inspiration from the company logo, hints of yellow are added throughout the space to build on brand recall. An inviting atmosphere is created for visitors as they step into the reception area. The reception desk, finished in IPS, offers a welcoming entrance for users while the decorative light, suspended from the ceiling, serves as an installation to endow identity to the space.
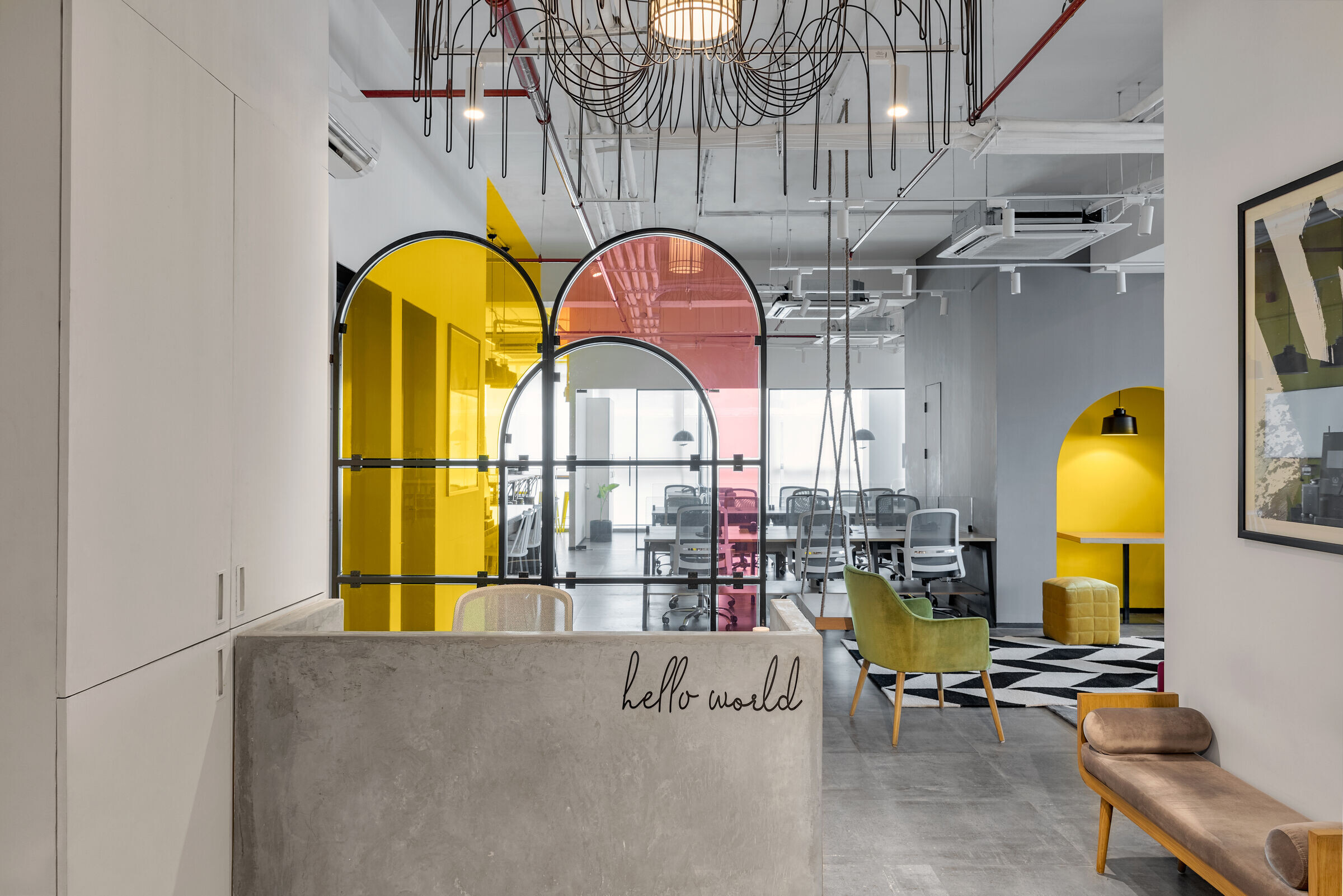
A small seating area under a yellow-coloured arch niche is crafted out as a focal point of that space, as one enters the reception area. The seating arrangement in the centre of the space features a swing that is designed as a fun element to augment the space with dynamic energy. Splashes of colour are provided by foliage-filled planters in various corners of the office, further contributing to the lively environment. Most cabins have black and white artwork integrated on the walls that complement and enhance the room's furniture.
A simple and basic material palette has been opted for, while keeping in mind that it should be easy to maintain. The floor is covered in vitrified tiles with a cement finish. All lighting fixtures, artistic in nature, are in metal and powdered-coated in black. The conference room has an eight-seater table and a suspended television from the ceiling for presentations. The sculptural lighting above the conference table acts as a large statement piece.
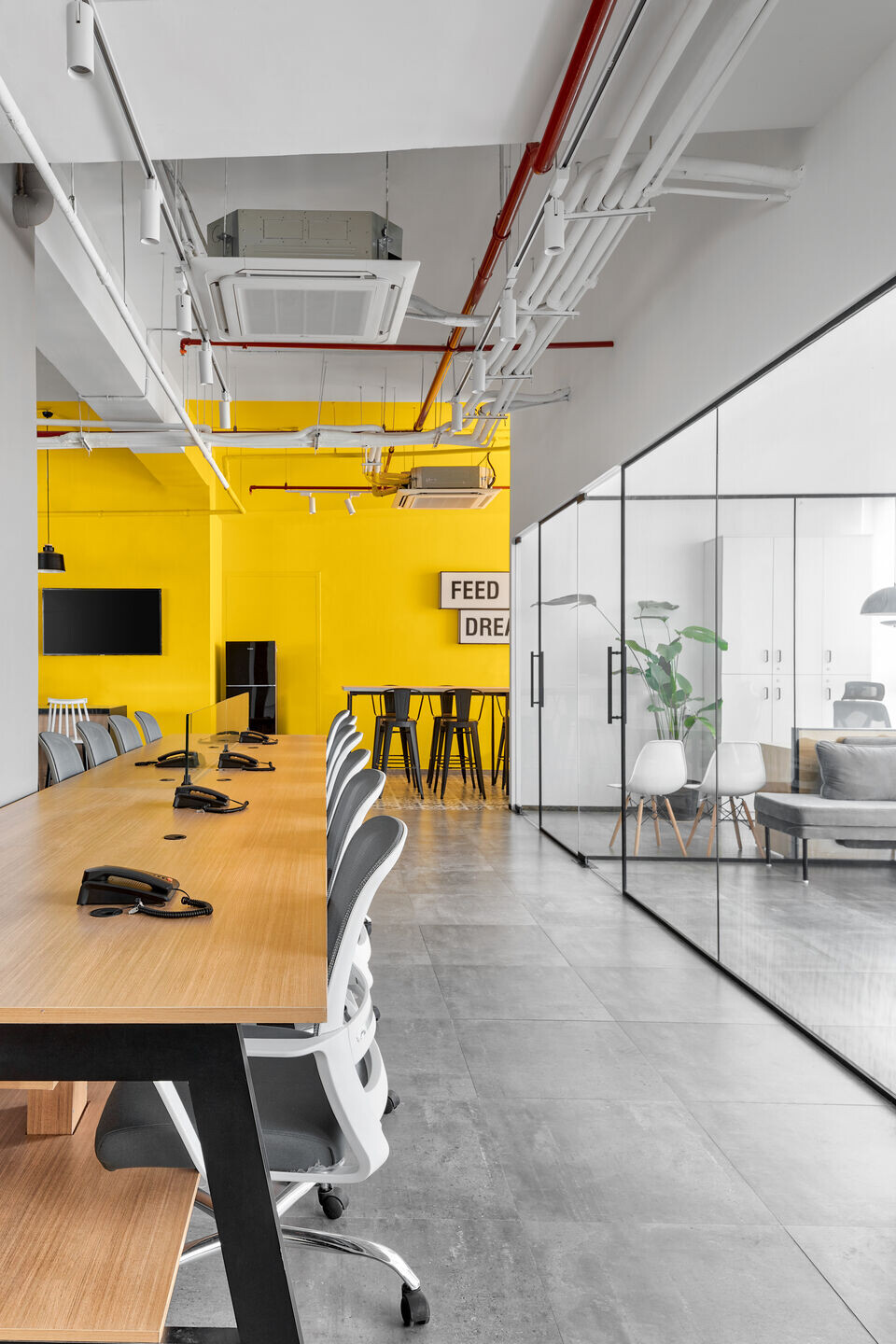
The concept of an open pantry has been planned to create an informal setting, wherein the spaciousness seamlessly extends into the open cafeteria. The cafeteria comprises a community table with high chairs for its employees, intended for brainstorming sessions amongst team members. The walls and ceiling are painted in yellow -- intentionally adopted as an extension of the brand's color. A set of stylish and chic pendant lights run across the ceiling that accentuate the overall appearance. The lightbox installed on the wall with 'Feed Your Dreams' on it -- is a play on what the space is utilized for, while it also enables a positive affirmation of the quote. To offset the yellow, patterned tiles in the flooring are used which are also used to demarcate the open pantry and cafeteria from the rest of the office.

The loft-like office's user-friendly and visually aesthetic spaces are designed to cater to its employees' evolving needs. The introduction of quirky design elements to the neutral interior enables a stark contrast with the office's industrial look, while augmenting its classy appeal. A modern, minimal, and an oasis for social interplay, the design of The Expand Loft aims to boost creativity by prioritising the use of an energetic pop of colour, appropriately, to exude a feeling of liveliness and wellbeing for the office users.
