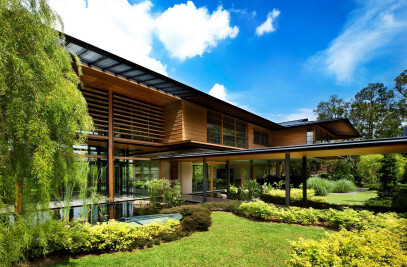This is a large extended family house for siblings, with their own their families and parent. Responding to the brief and site context, an L-shaped layout allows for necessary privacy between 2 households, and at the same time provides a common courtyard with interconnected social spaces.
Considering the size of the built-in areas, we had to maximise the use of the landscaped areas, and create layers of roof gardens, water bodies, and shading devices to give the spectrum of spaces and nature. Furthermore, the roof gardens reconstitute the ground landscape area which has lost due to building footprint. Thus, minimizing hardscaping, which effect in reduction of solar heat gain and increased of thermal comfort.


The attic holds commanding views over the neighbourhood and has its own character with roof gardens and bio-pond to create a relaxing environment.
The residence was built on the homeowners’ heritage land; hence they are keen to retain most of the existing trees, especially the large Ficus tree at the back, which later provide shelter and ambience.


Team:
Architect: Guz Architects
Photography: Patrick Bingham Hall






































