The Water Courtyard House was conceived as a house in a garden in land scarce Singapore, with greenery and garden forming the heart and backdrop for the house. The building folds itself around a water courtyard and at the same time terraces back with roof gardens, such that even the bedrooms above, always have a view of greenery and roof gardens. One difficulty encountered at an early stage was the incorporation of an outdoor tennis court which consumed a large part of what would have been garden. Hence we reasoned that as the garden courtyard was going to be smaller, then water should play an inherent role in that landscaping, as it would provide a stronger focal point for the main spaces of the house. It would also aid in passive cooling of the house when windows were open and the breeze could blow through.
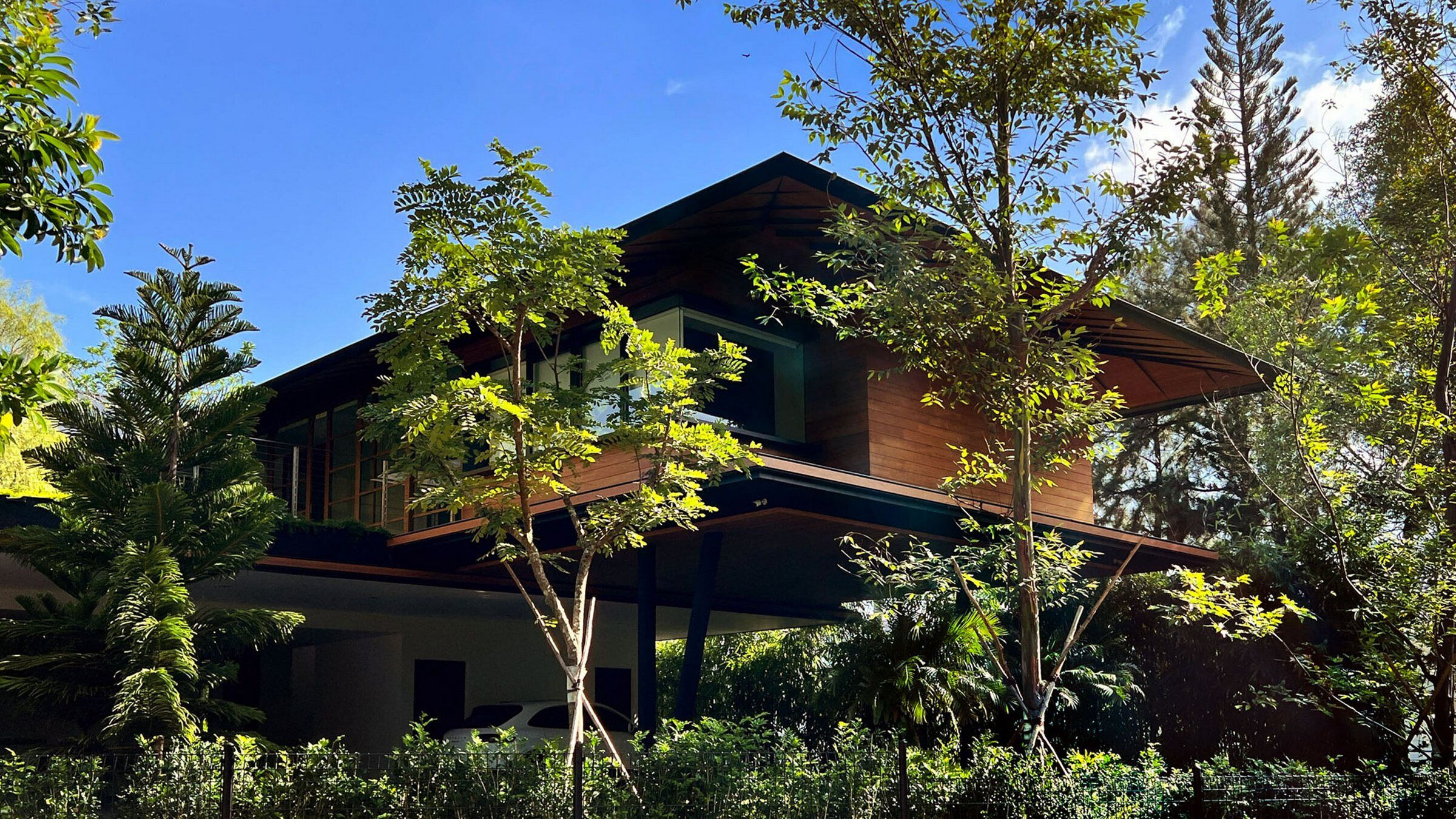
The water bodies in the courtyard are actually a swimming pool and Koi pond. They were treated with similar details and materials such that the 2 water bodies merge into one.
The house intentionally celebrates the large roof overhangs which are so important in hot and humid singapore, to protect from the tropical sun and rain. Roof eaves are intentionally kept low to give a human scale to what otherwise is a large house. A very sharp edge to the roof eaves gives a lightness to what is in reality a large roof. Wood was used for some wall and ceiling finishes, for its warmth and beauty. It is well protected by the roof overhangs, ensuring durability.
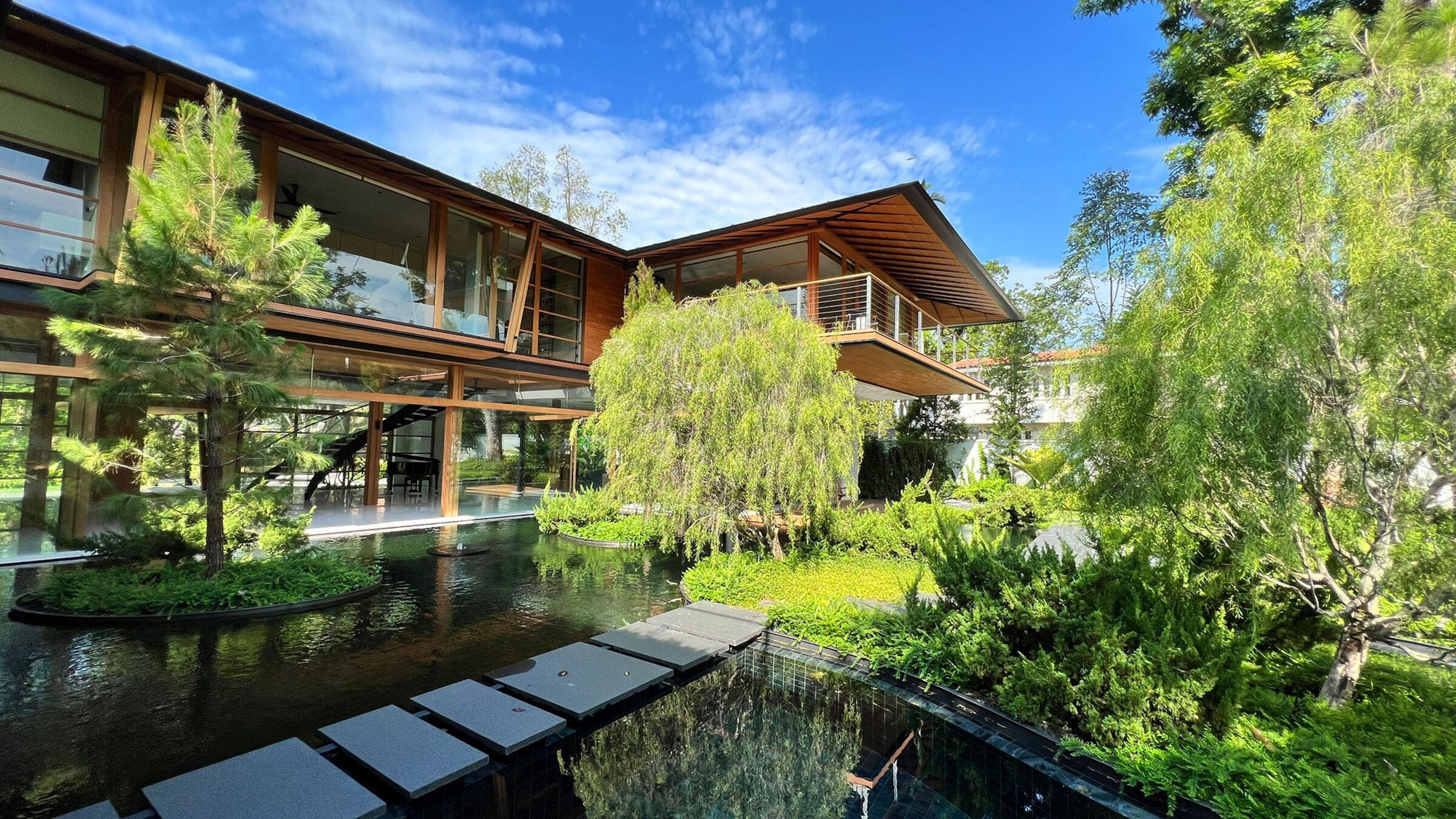
The house was designed for passive cooling as well as air conditioning if required. The large roof overhangs protect from the sun and the rooms are designed for cross ventilation. The roof gardens are not only nice to look at from the upstairs accommodation but also cool the rooms below through transpiration.
Team:
Structural engineer – MSE Consultants Pte Ltd
M&E Engineer – HFC & Associates
Landscape contractor – Nyee Phoe Flower Garden Pte Ltd
Main Contractor- OAL Builders Pte Ltd
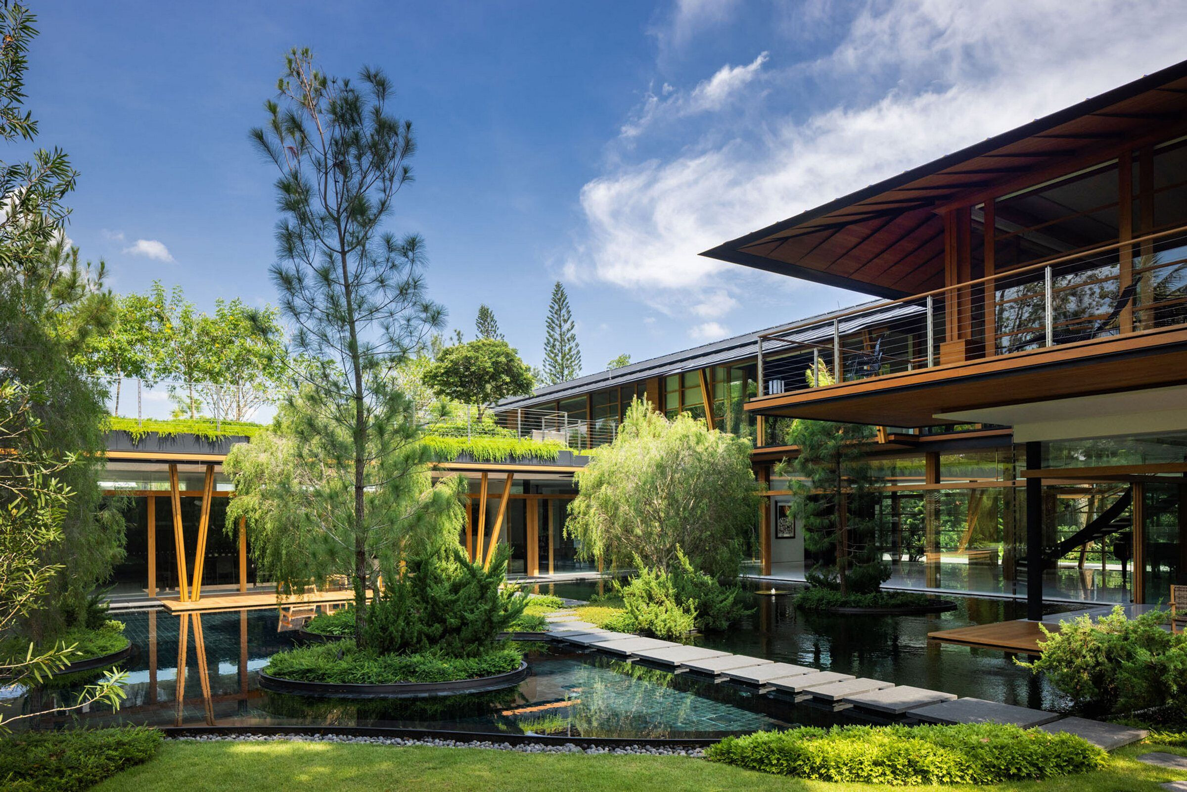
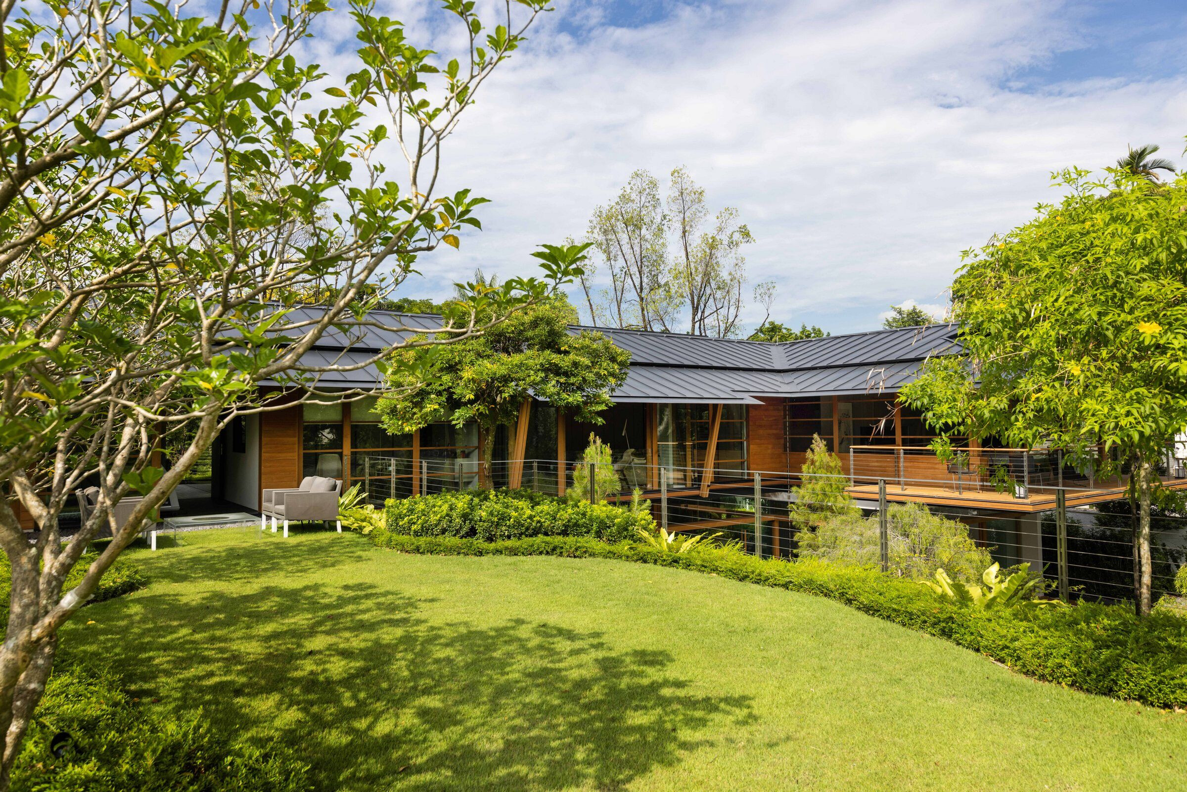
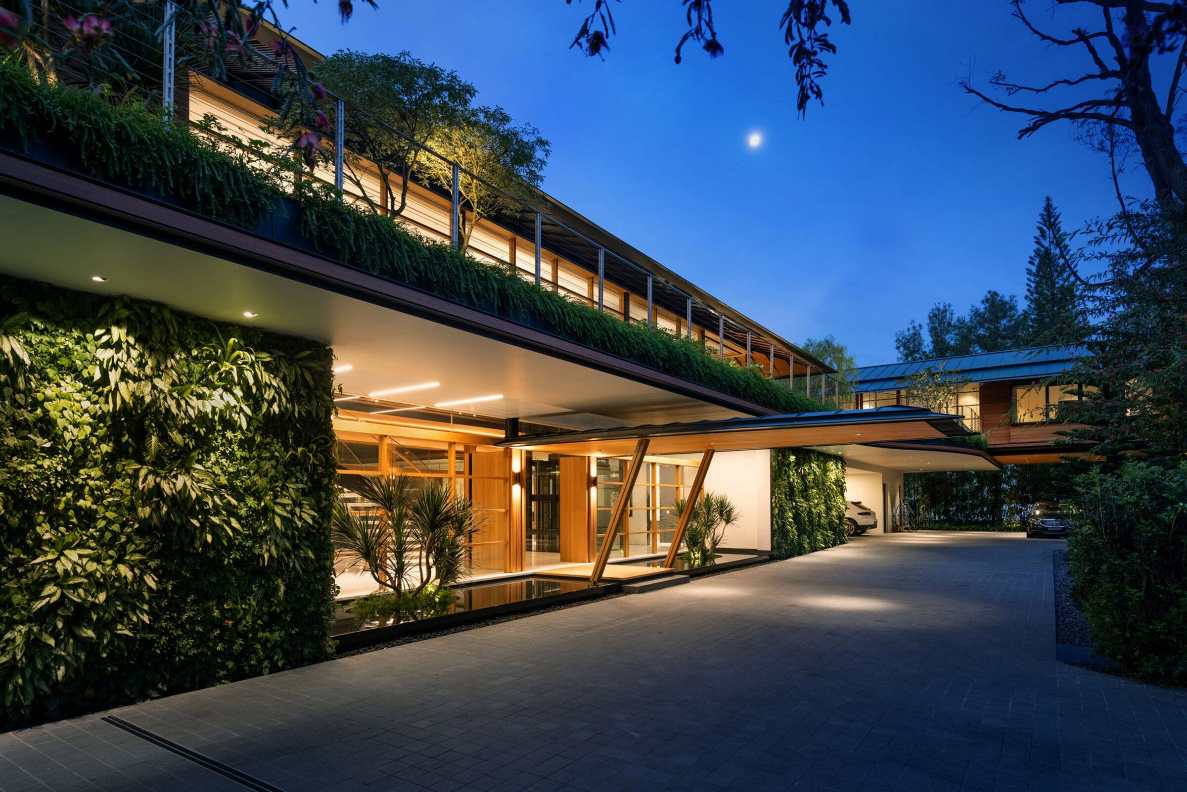
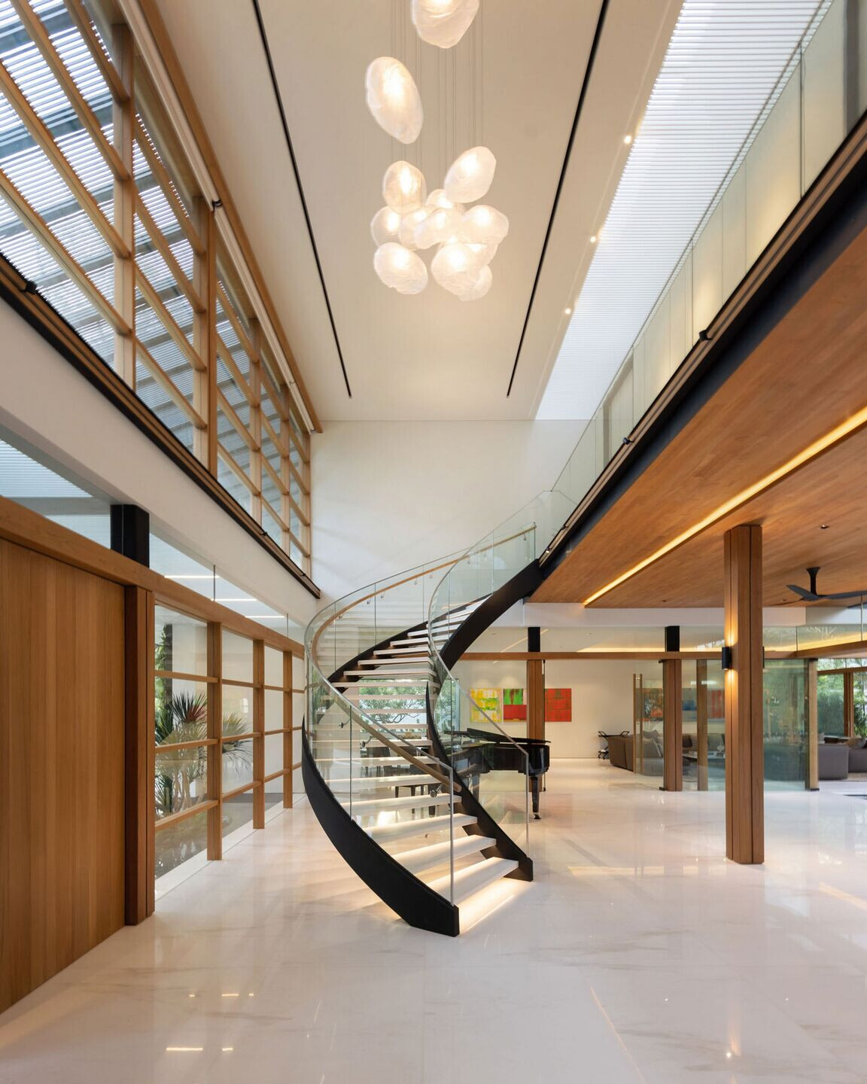
Material Used:
1. Sheet Metal International System Pte Ltd - Aluminium roof cladding - NOVELIS FALZONAL
2. Schindler Lifts (Singapore) Pte Ltd – Lift – Schindler 5500
3. Hansgrohe – Sanitary Fittings
4. Vertical Green Construction Pte Ltd- HyGroWall IV Green Wall



























![The 4 [ 1] walled villa The 4 [ 1] walled villa](https://archello.com/thumbs/images/2024/08/27/swap-office-the-4---1--walled-villa-senior-housing-archello.1724774354.4366.jpg?fit=crop&w=300&h=200&auto=compress)







