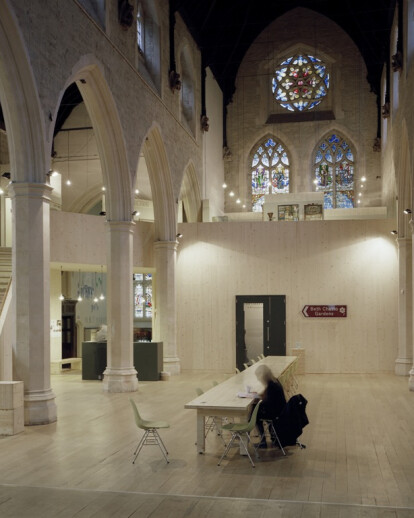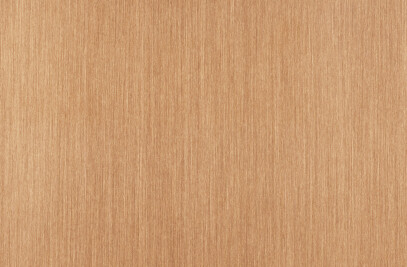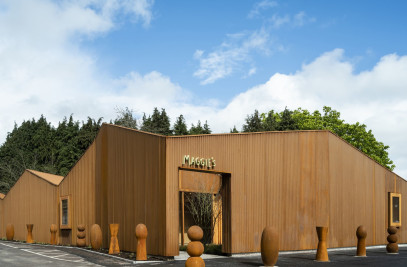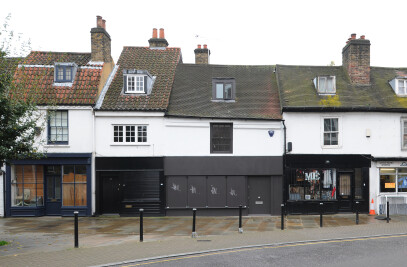In October 2007 we won an architectural competition to redesign the Garden Museum. The competition brief asked for a new gallery space where temporary exhibitions could be housed in secure and environmentally-controlled conditions. It appeared to us that creating a dedicated place for the museum’s permanent collection was equally important, as the exhibits were frequently moved to make space for events. We developed a strategy which addressed both issues. Our idea was to create a belvedere within the existing building. This houses the new galleries and provides a raised ground from which a new perspective of the existing building is attained. The belvedere structure enables us to place the temporary gallery at ground floor level and move the permanent collection, from its former location in the nave, up to the new first floor level. This new arrangement also empties the nave of exhibits so that the museum’s diverse cultural programme of lectures, debates and seminars can take place alongside the exhibitions. The belvedere is an entirely free-standing structure that only touches the floor of the existing grade II* listed building and is entirely reversible. The project received whole hearted support from Lambeth planners and English Heritage, who have used the project as an example of how contemporary architecture can successfully meld with historically sensitive buildings. The belvedere is made from Eurban, a pre-fabricated engineered timber material. We used this material as it is light weight and very strong, and allowed us to realise the building forms we required. Being pre-fabricated and made of large panels it is also very quick to build with. The museum was closed for only 12 weeks whilst the work took place, and of this time the structure took three weeks to assemble. The timber structure is also very environmentally friendly. The timber walls are left unfinished so that they recede into the background with the limestone of the church walls and columns, leaving the foreground for the exhibits and the life of the museum. The windows and doors are strongly coloured and protrude through the raw timber walls. The furniture and signage is also strongly coloured and is read as a further layer of detail added to the mute timber form. We also designed the re-hang of the permanent collection. This involved the spatial organisation of the exhibition and the design of the cabinets. From competition win to completion on site was thirteen months.
Products used in this project
More Projects by Dow Jones Architects
| Element | Brand | Product name |
|---|---|---|
| Facades/Shingle, Flat roof | Nordic Copper from Aurubis Finland |
Project Spotlight
Product Spotlight
News

Green patination on Kyoto coffee stand is brought about using soy sauce and chemicals
Ryohei Tanaka of Japanese architectural firm G Architects Studio designed a bijou coffee stand in Ky... More

New building in Montreal by MU Architecture tells a tale of two facades
In Montreal, Quebec, Le Petit Laurent is a newly constructed residential and commercial building tha... More

RAMSA completes Georgetown University's McCourt School of Policy, featuring unique installations by Maya Lin
Located on Georgetown University's downtown Capital Campus, the McCourt School of Policy by Robert A... More

MVRDV-designed clubhouse in shipping container supports refugees through the power of sport
MVRDV has designed a modular and multi-functional sports club in a shipping container for Amsterdam-... More

Archello Awards 2025 expands with 'Unbuilt' project awards categories
Archello is excited to introduce a new set of twelve 'Unbuilt' project awards for the Archello Award... More

Kinderspital Zürich by Herzog & de Meuron emphasizes role played by architecture in the healing process
The newly completed Universtäts - Kinderspital Zürich (University Children’s Hospita... More

Fonseka Studio crafts warm and uplifting medical clinic space in Cambridge, Ontario
In Cambridge, Ontario, the Galt Health family medical clinic seeks to reimagine the healthcare exper... More

Contemporary wooden cottage in Šumava National Park is inspired by local vernacular
Prague-based Markéta Cajthamlová, Architektonická projekční kancel&aacut... More

























