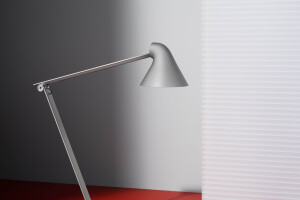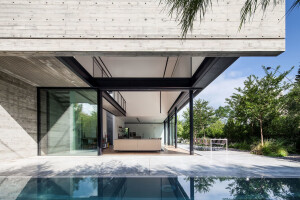Headland House is a 4 bedroom home perched high up on an exposed section of the property taking in all the expansive views, it was a no holds barred high end reimagining of a modern farmhouse and gives a sense of being connected but floating within the landscape. It consists of 3 pavilions that form an open U-shape around a protected courtyard, which includes a pool and fire pit, it is set up so you can move around the space and always find a sheltered spot no matter what the season or conditions.
We integrated the project into the land by using materials and colours that already existed on the property in some form and by making the buildings subservient to the landscape in which they sat. The detailing is painstakingly minimal to give precedence to the land around them.
For the color and material palette we took inspiration from the local farm sheds, using black aluminum cladding complemented with tallowood timber, stone, copper and brass.
All the materials will patina and age, it’s going to be fantastic see the buildings change with the weather and time.
The interiors of Headland house employ a light grey accent which was chosen in order to give full precedence to the magnificent blues, greens, oranges and yellows of the landscape outside.
With such vast views we created very specific alignments to create powerful and memorable images in the mind of the occupants, its standout feature is how it controls the inhabitants experience of space. Much time was spent carefully aligning every window to very specific framed views and their precise composition. We took compass headings, aligned satellite images with detailed surveys to ensure the various points of interest where captured. The extreme ends of the two main pavilions focus like telescopes on the ocean and the farmlands respectively, incorporating a requested storm viewing room to watch the drama of approaching southerly storm fronts from across the ocean. While the bedrooms offer built in window seats and other personal little moments.
In the bathrooms guests can kick back in the bath whilst watching the cows graze on the paddock and the waves crash on the beach beyond. While the courtyard offers a haven from the sometimes harsh winds and chance to dip in the mineral pool or have a glass of wine by the fire pit.












































