The High House is configured as a boomerang to accentuate the natural curvature of the land. It perches at the brow of the hill in order to maximize the site’s 180 degree view. The street side of the home includes high walls to provide privacy while allowing plenty of light. The canyon side of the home boasts floor to ceiling glass that beckons the City of Austin beyond. Canyon views are enjoyed from every room in this incomparable home.
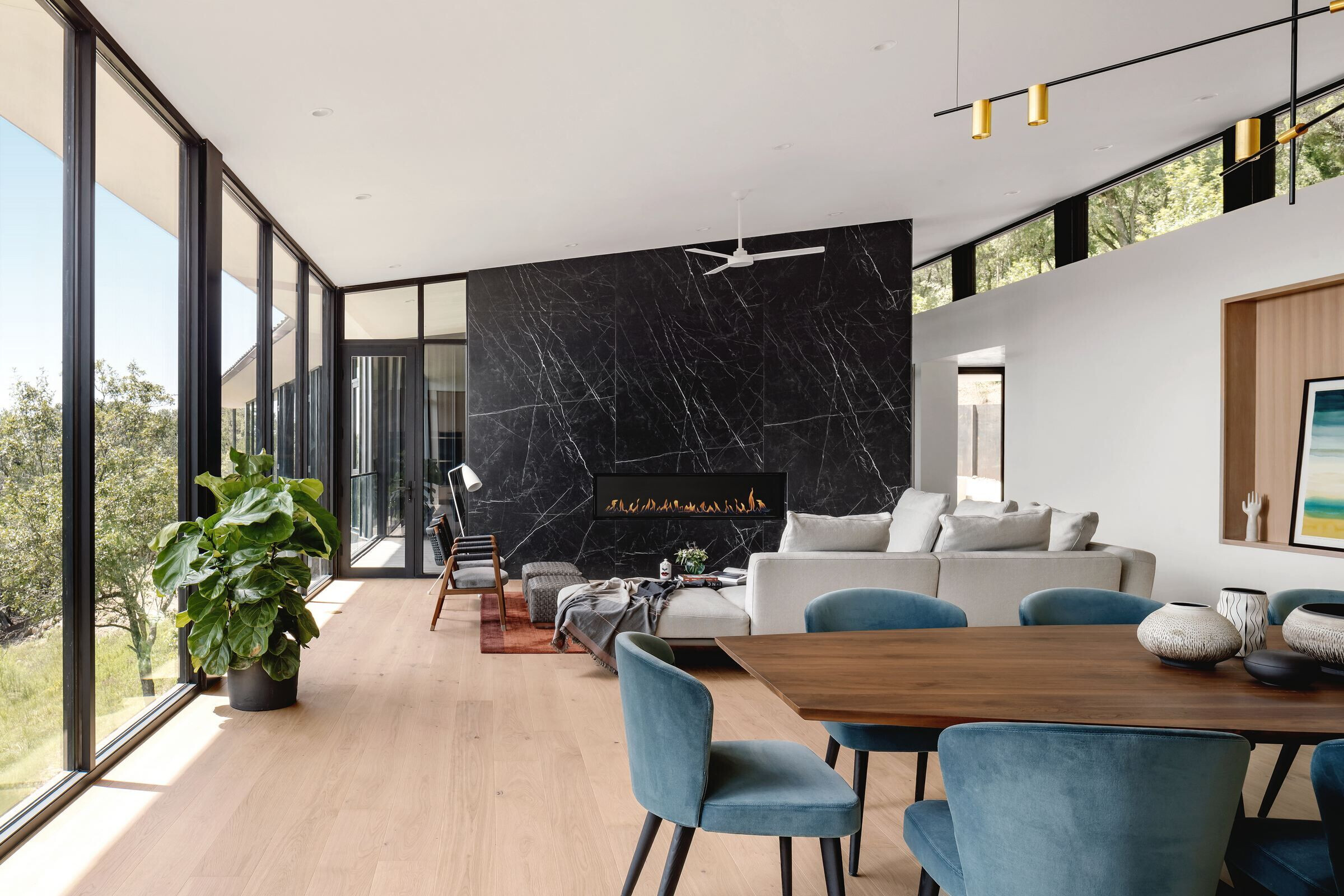
How is the project unique?
The sloping site combined with a demand for a single floor residence is an unusual combination
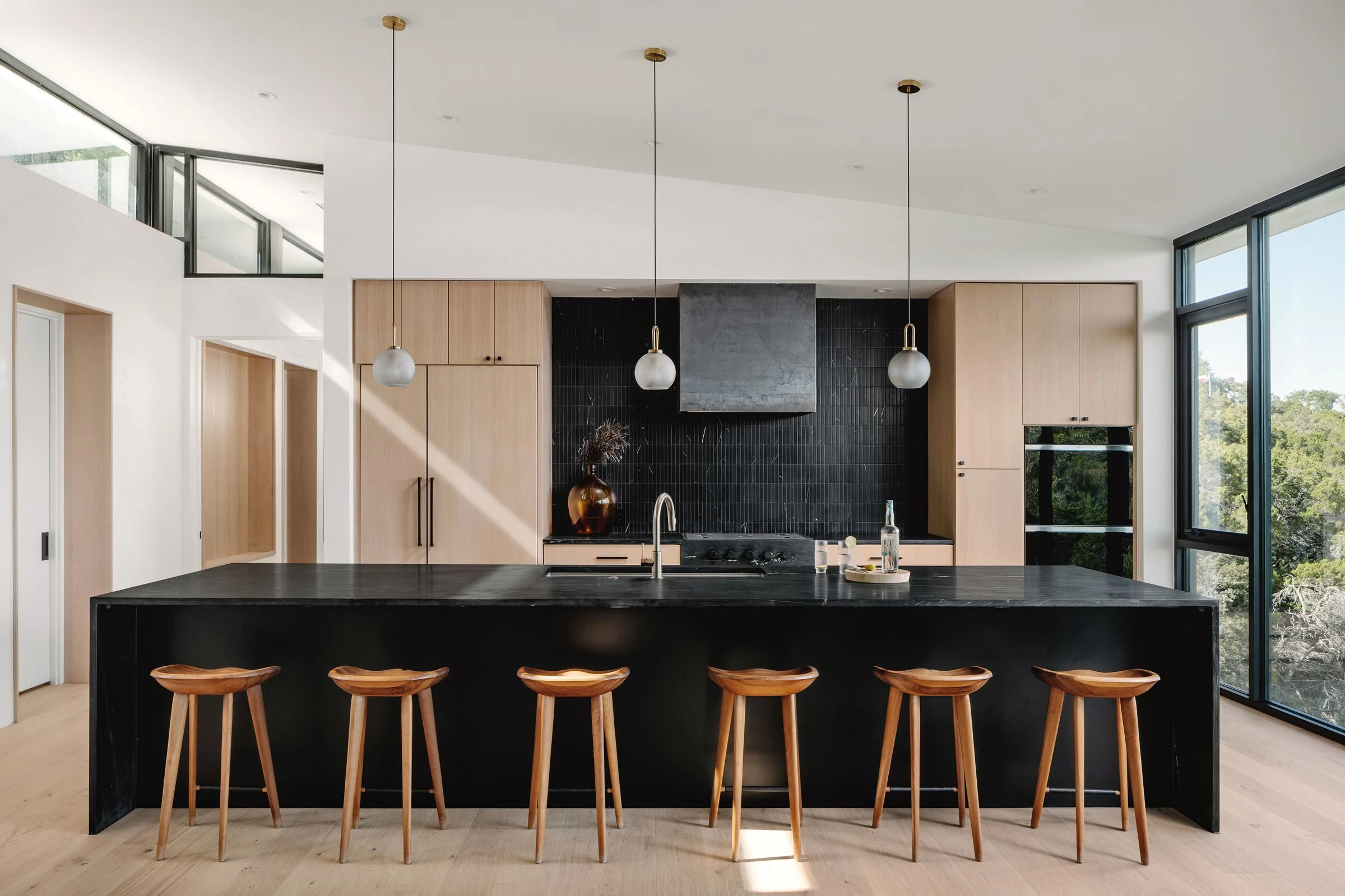
What were the key challenges?
The lot had a 20-40 degree slope
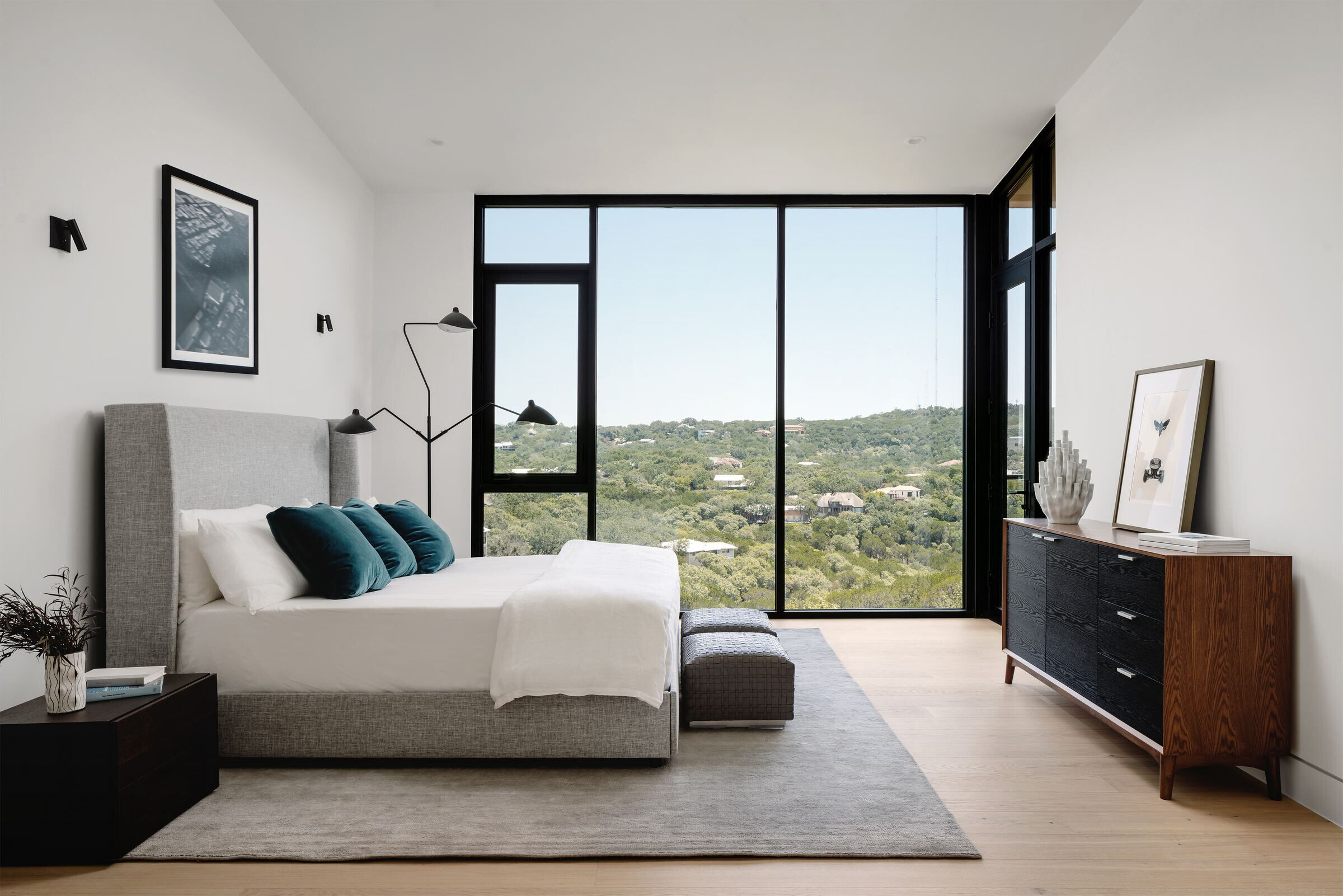
What was the brief?
Design a single floor home on a lot with an extreme slope. Position the home to take advantage of canyon and downtown views
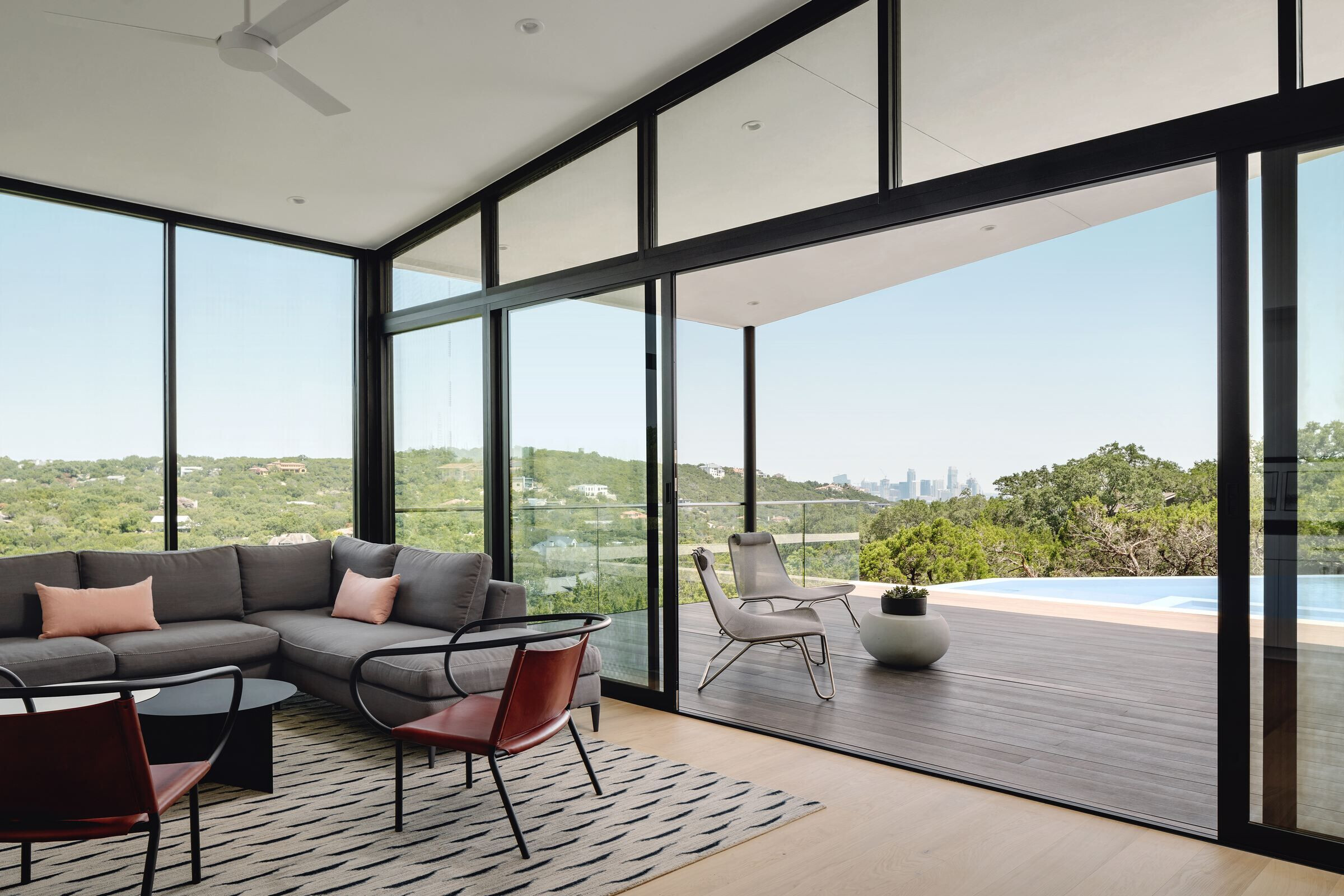
What were the solutions?
A board formed retaining wall was placed in order to terrace the site for access. The retaining wall was made taller than necessary in order to become the main demising wall of the home. One side of the retaining wall is driveway and pedestrian access, the other side is the home, held up on piers as tall as 30 feet.
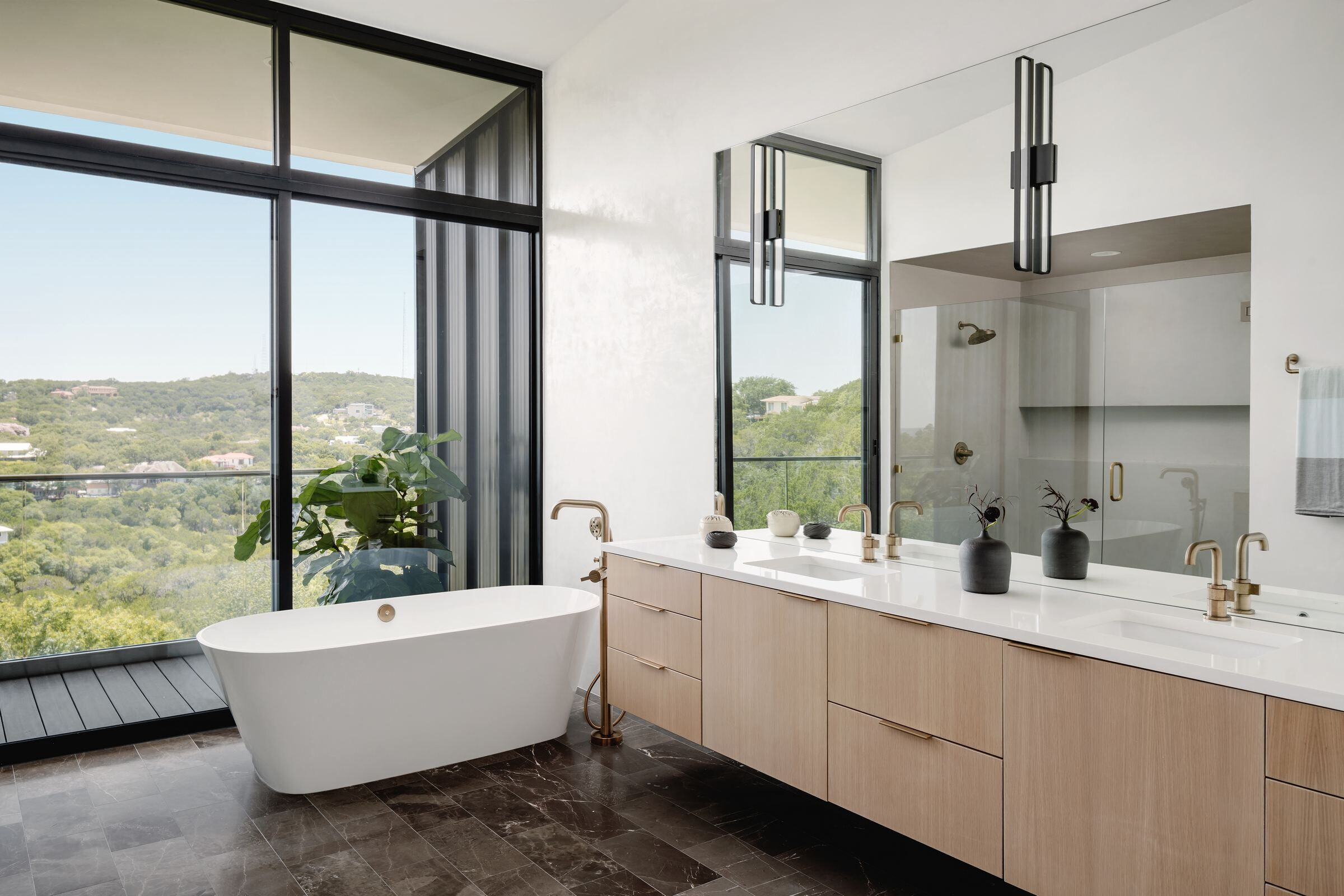
What building methods were used?
Exposed Board Formed Concrete, Steel frame piers and beams, open web steel joist roof structure

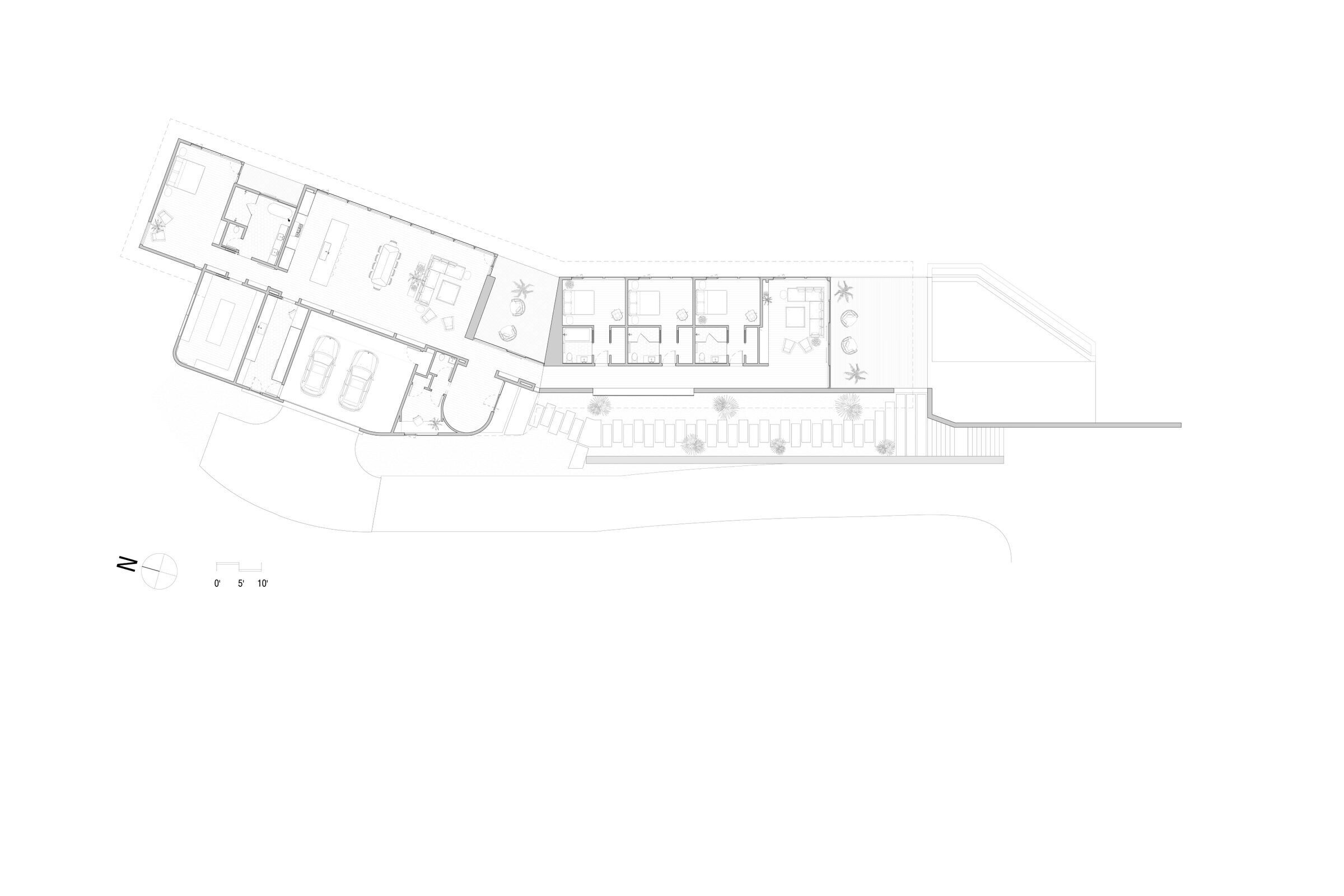
Material Used :
1. Wolf: Cooktop and Hood
2. Subzero: Fridge and Freezer
3. Fleetwood: Doors
4. Ram: Windows
5. Stugatudio: Floors
6. Ann Sacks: Beau Monde Mosiac - Nero Maquina Della Mano (backsplash)
7. Cesarstone: Countertop in the bathrooms






































