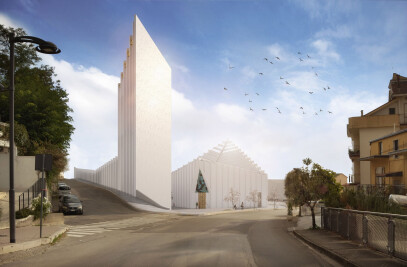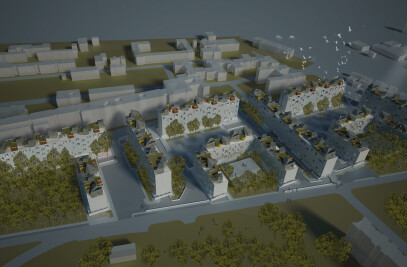The hive is part of the masterplan Ipogea maintained by the city of AL Ain. The study scours and identifies new strategic vision for the redevelopment and upgrading of the area, where sustainability in combination with specific intervention has the rise as a model of Al Ain city oasis, where the integration of all is components historical, artistic, archaeological and nature are the basis of a multidimentional plan of urban oasis. A filter zone is designed around the urban periphery to shield the motorway network by palm trees , this identifying areas of protection and assigning to them the role of attractors.IN this context we find the hall witch ran parallel to the highway and helps to limit the spread to the urban areas of protection and lending area as refuge and knowledge (host traveling exhibitions) and leads towards nature. Is constructed of a structure composed of aluminium profiles of hexagonal shape mutually bolted whose design is inspired basins of the oases and the hive, also how this occupies the function of micro cities within the same. Each hex is framed by a carbon structure which underlies both the Kevlar fiber(woven with geometric patterns) and a filtering layer of protection to the same. Inside the profiles runs the piping system designed to coll both the interior and exterior through the use of water spray. To contribute to the interior comfort the floor is suspended and ventilated. The structure is extremely light, designed to be easily mounted(being each hex autonomous from the structural point of view)and is removable only being bolted to the lightweight platform that supports it.
Products Behind Projects
Product Spotlight
News

Fernanda Canales designs tranquil “House for the Elderly” in Sonora, Mexico
Mexican architecture studio Fernanda Canales has designed a semi-open, circular community center for... More

Australia’s first solar-powered façade completed in Melbourne
Located in Melbourne, 550 Spencer is the first building in Australia to generate its own electricity... More

SPPARC completes restoration of former Victorian-era Army & Navy Cooperative Society warehouse
In the heart of Westminster, London, the London-based architectural studio SPPARC has restored and r... More

Green patination on Kyoto coffee stand is brought about using soy sauce and chemicals
Ryohei Tanaka of Japanese architectural firm G Architects Studio designed a bijou coffee stand in Ky... More

New building in Montreal by MU Architecture tells a tale of two facades
In Montreal, Quebec, Le Petit Laurent is a newly constructed residential and commercial building tha... More

RAMSA completes Georgetown University's McCourt School of Policy, featuring unique installations by Maya Lin
Located on Georgetown University's downtown Capital Campus, the McCourt School of Policy by Robert A... More

MVRDV-designed clubhouse in shipping container supports refugees through the power of sport
MVRDV has designed a modular and multi-functional sports club in a shipping container for Amsterdam-... More

Archello Awards 2025 expands with 'Unbuilt' project awards categories
Archello is excited to introduce a new set of twelve 'Unbuilt' project awards for the Archello Award... More

























