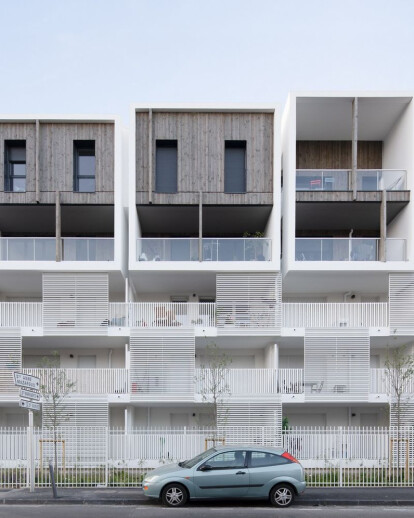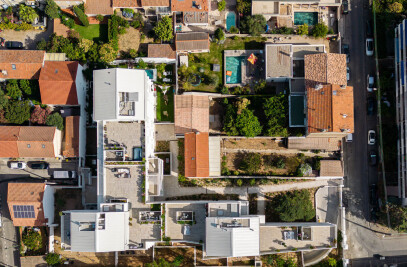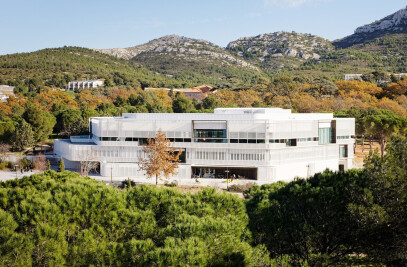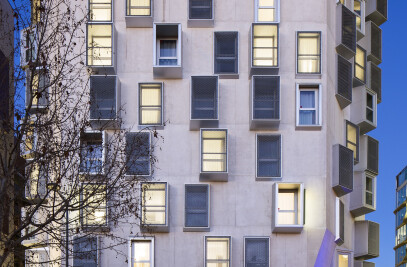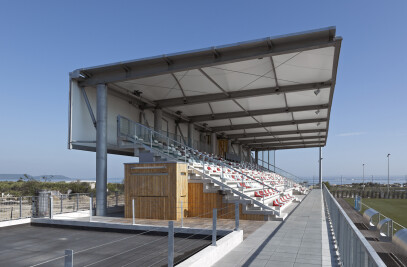The house on the roof talks about scale, the human one of the inhabitant and his housing and those of his built environment. We tried to find coherence and a dialogue with the multiple scales and typologies present in the near context. This work on volumes allowed us to think about continuity with the surrounding context in a concern of accompaniment and transition scales involved. It is on “Alexandre Dumas Avenue”, the passage of the urban buildings of the “Avenue de Mazargues” and the old factories to the individual pavilions of the avenue “Clot Bey”. This transition is supported by the building that assumes both scales: the more regular and urban, and that of the suburban, through the volumes of the last two levels treated as houses on the roof. In the interior, the facade is treated in the form of landscaped strata, through terraces gardens that will continue the landscape of the garden. This assumed will of tiered gardens will allow a softer and more harmonious relationship of the building to the equipment and its users and will strengthen the filter plant between the two parts. Each home has generous outdoor spaces, filtered through games of metallic clothing making a shadow and an intimate space as an outdoor living room. The roofs of the building are inhabited like houses by large terraces planted.
More Projects by Rémy Marciano architecte
| Element | Brand |
|---|---|
| Manufacturers | Autodesk |
| Manufacturers | Otis |
| Manufacturers | Trimble International |
Products Behind Projects
Product Spotlight
News

Fernanda Canales designs tranquil “House for the Elderly” in Sonora, Mexico
Mexican architecture studio Fernanda Canales has designed a semi-open, circular community center for... More

Australia’s first solar-powered façade completed in Melbourne
Located in Melbourne, 550 Spencer is the first building in Australia to generate its own electricity... More

SPPARC completes restoration of former Victorian-era Army & Navy Cooperative Society warehouse
In the heart of Westminster, London, the London-based architectural studio SPPARC has restored and r... More

Green patination on Kyoto coffee stand is brought about using soy sauce and chemicals
Ryohei Tanaka of Japanese architectural firm G Architects Studio designed a bijou coffee stand in Ky... More

New building in Montreal by MU Architecture tells a tale of two facades
In Montreal, Quebec, Le Petit Laurent is a newly constructed residential and commercial building tha... More

RAMSA completes Georgetown University's McCourt School of Policy, featuring unique installations by Maya Lin
Located on Georgetown University's downtown Capital Campus, the McCourt School of Policy by Robert A... More

MVRDV-designed clubhouse in shipping container supports refugees through the power of sport
MVRDV has designed a modular and multi-functional sports club in a shipping container for Amsterdam-... More

Archello Awards 2025 expands with 'Unbuilt' project awards categories
Archello is excited to introduce a new set of twelve 'Unbuilt' project awards for the Archello Award... More
