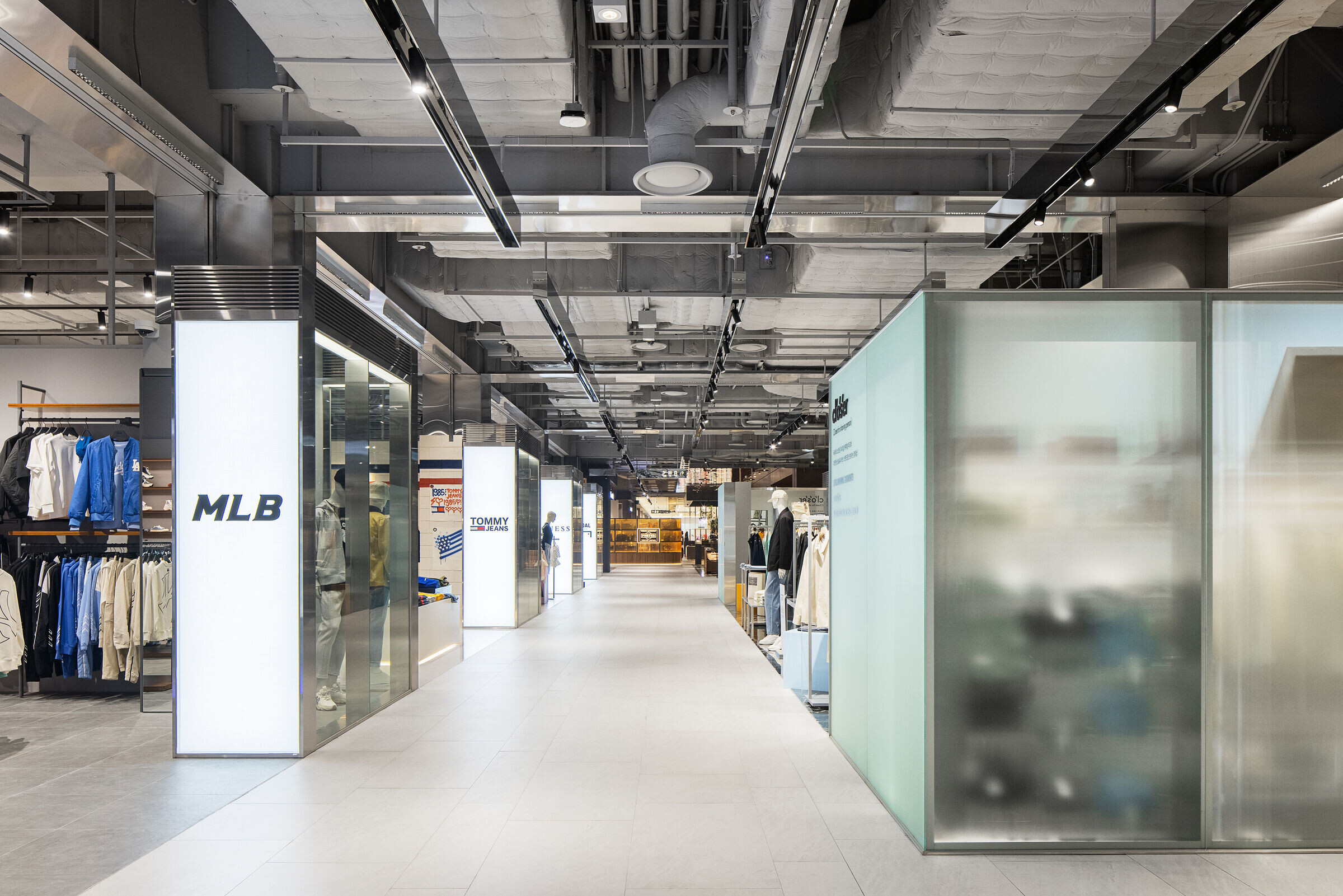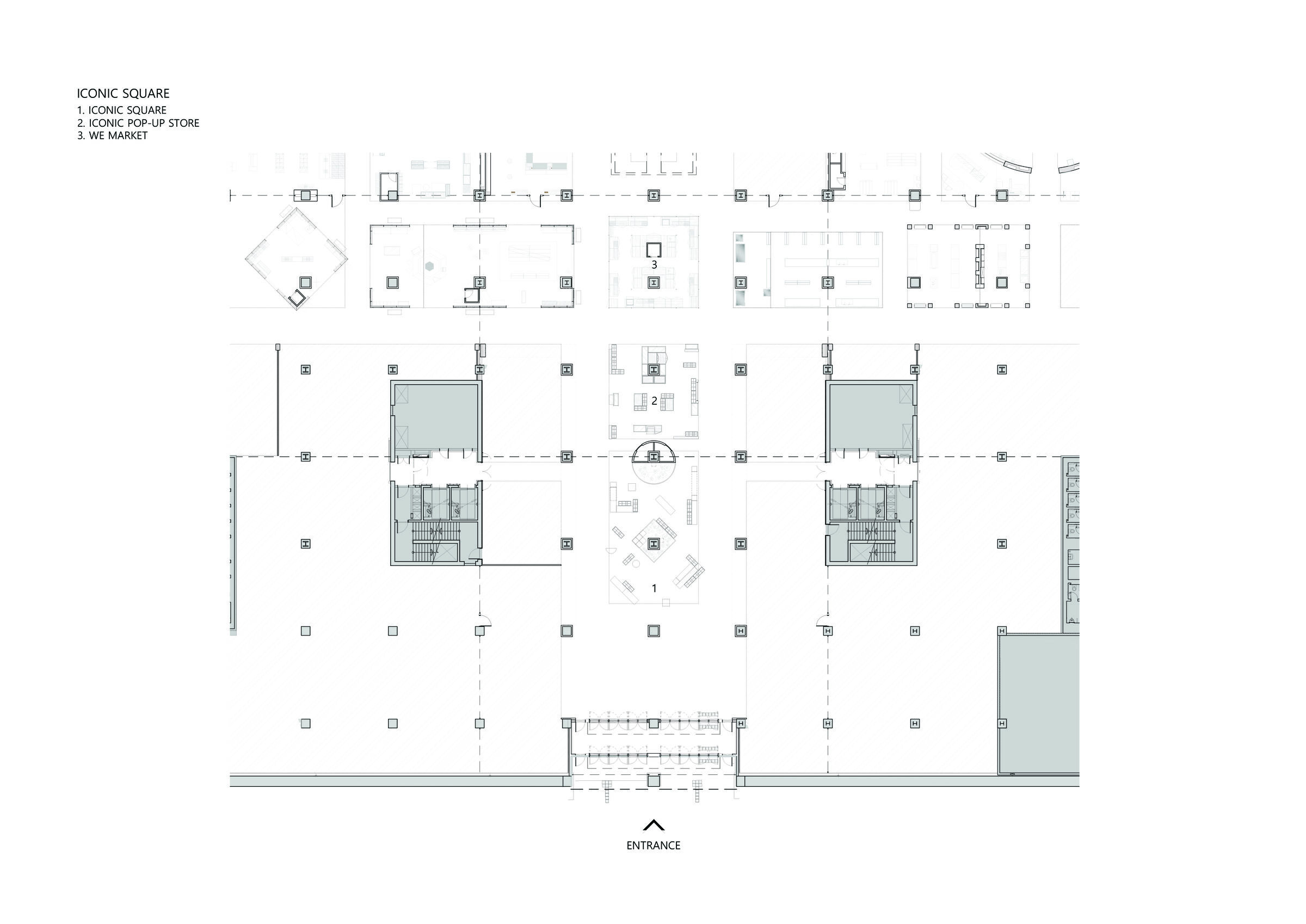PROJECT SUMMARY
■ DESIGN
Client: HYUNDAI Department Store
Project Name: THE HYUNDAI SEOUL B2F Creative Ground
Spatial Design: BetwinSpace (www.betwin.kr)
Construction: HCDM
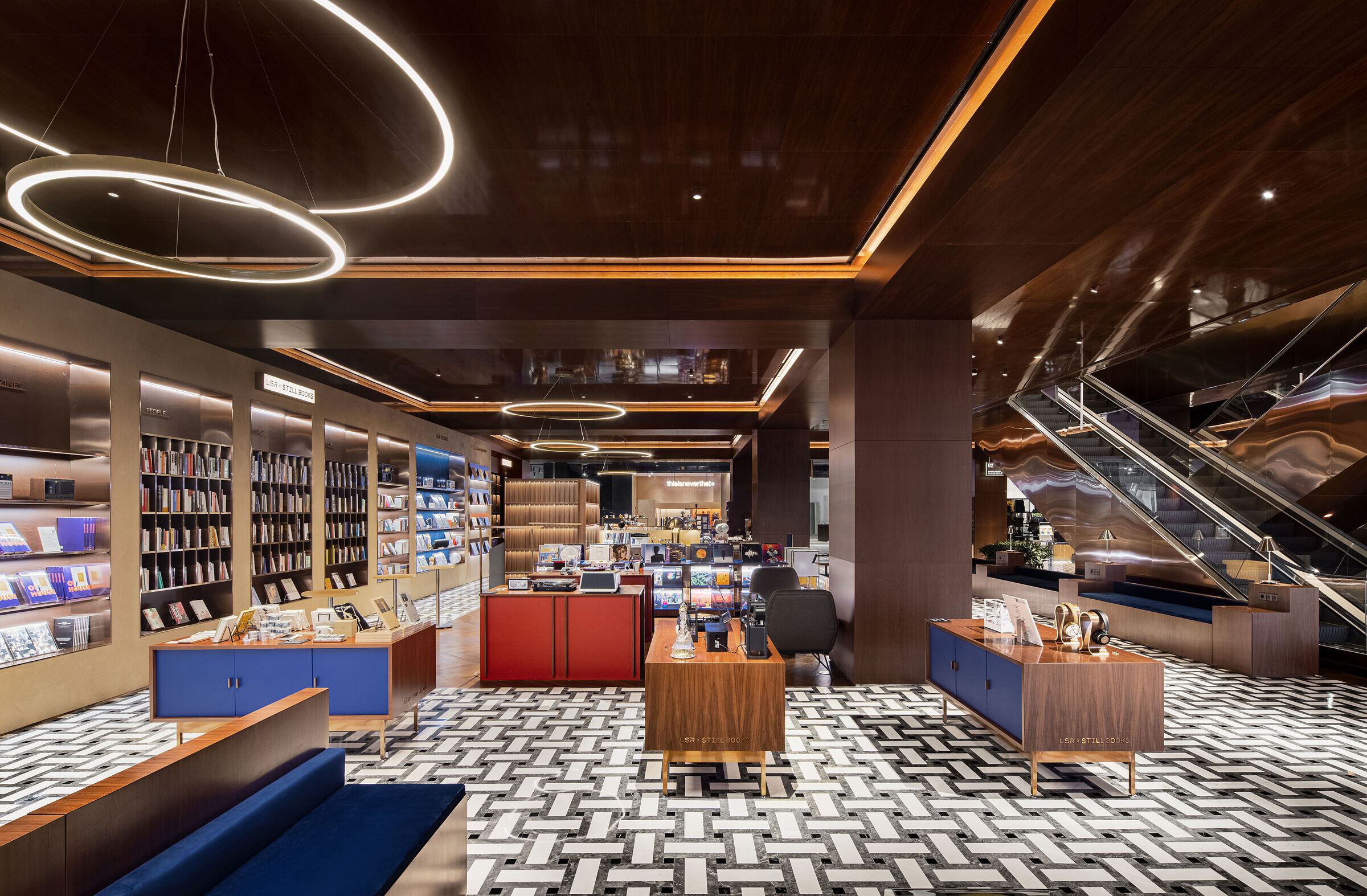

■ SUMMARY
Design : BETWINSPACE / Junggon Kim, Hwanwoo Oh [+82-2-6402-9665 www.betwin.kr]
Design Team : BETWINSPACE / Minyi Kim
Location : 108 B2F, 108, Yeoui-daero, Yeongdeungpo-gu, Seoul, Republic of Korea
Area : 7,160sqm (2,165py)
Floor : Tile, Marble, Resin Terazzo
Wall : Marble, Granite, Veneer, Special Paint, Glass, Stainless Steel, Brick, Check Plate, Tile
Ceiling : Paint, Wood Veneer, Stainless Steel
Photograph : Yongjoon Choi
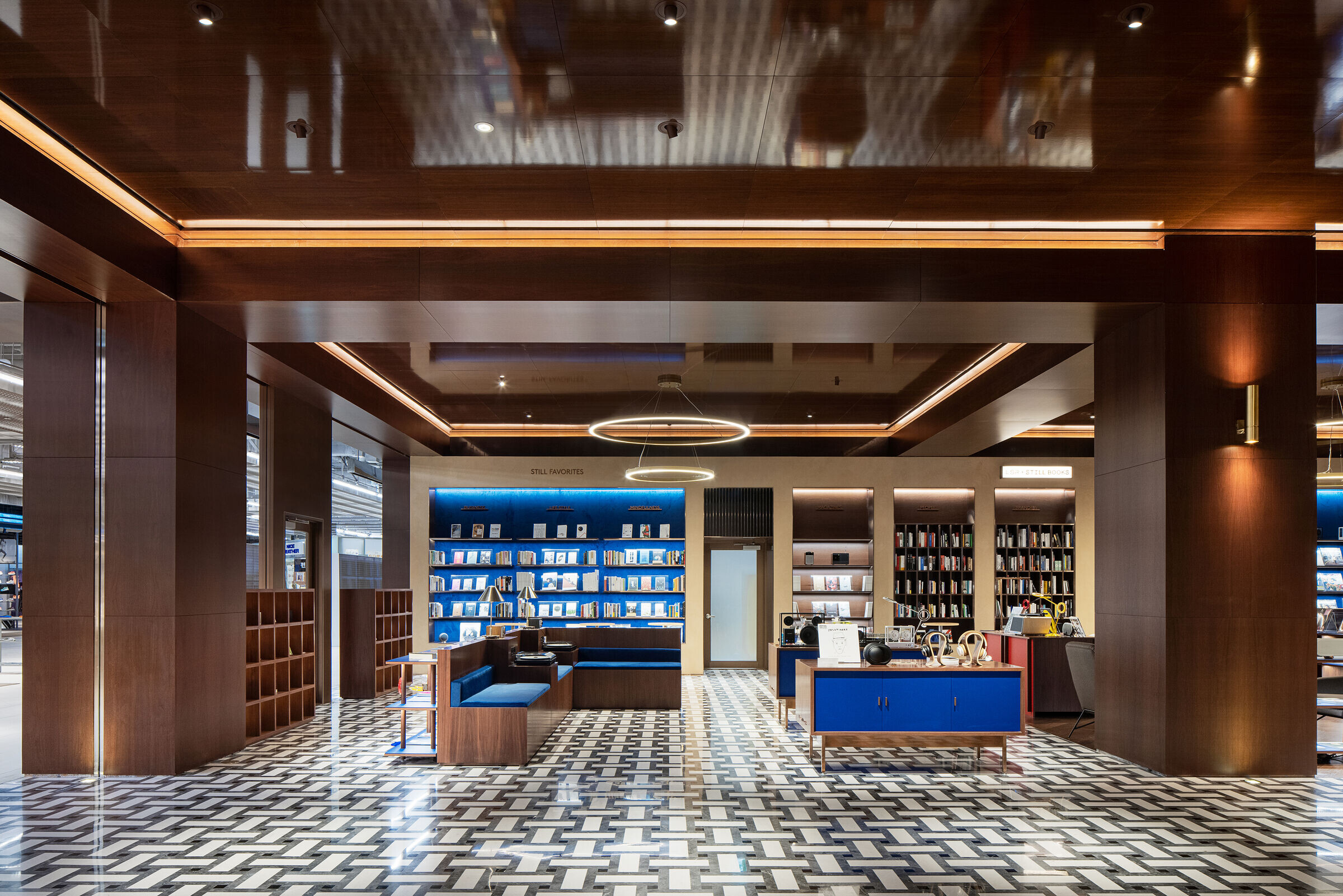
PROJECT DESCRIPTION
The second basement floor of The Hyundai Seoul is a space designed to create an environment for a young trendy lifestyle platform aimed at the MZ generation. This floor, which began with the presentation of a futuristic retail space with the slogan of The Hyundai Seoul, ‘Sound of the Future,’ was held under a separate theme from the other floors.

The second basement floor serves as the first entry through which the largest number of customers in The Hyundai Seoul flow. It is underground access connected to the underground connection passage of the Yeouido Station and is the first place where customers from the underground parking lot are greeted.
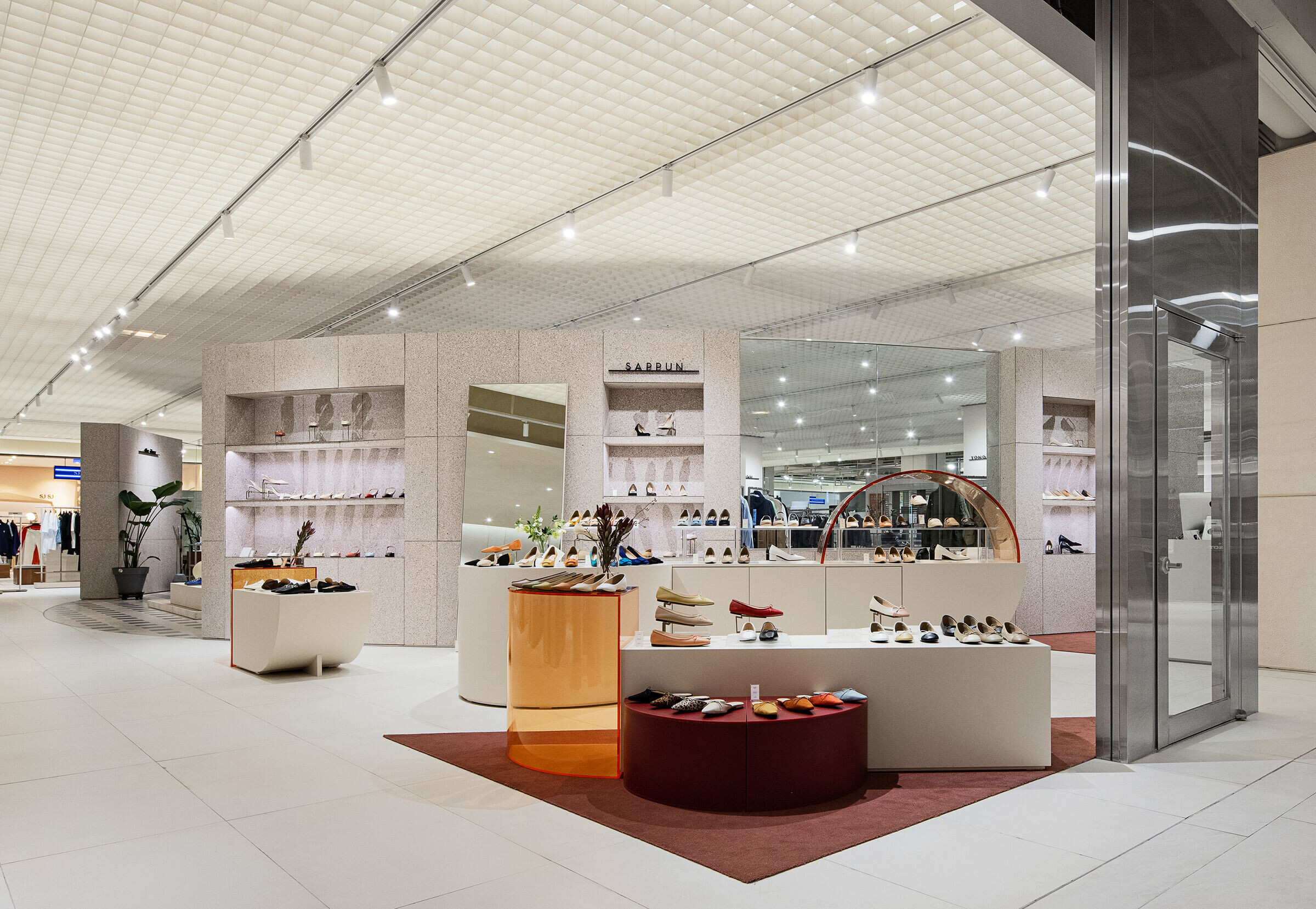
In this space, we wanted to create a comfortable yet something different atmosphere so that customers who are interested in new cultures and trends can create new experiences and their own lifestyle, going beyond the luxury pursued by existing department stores.
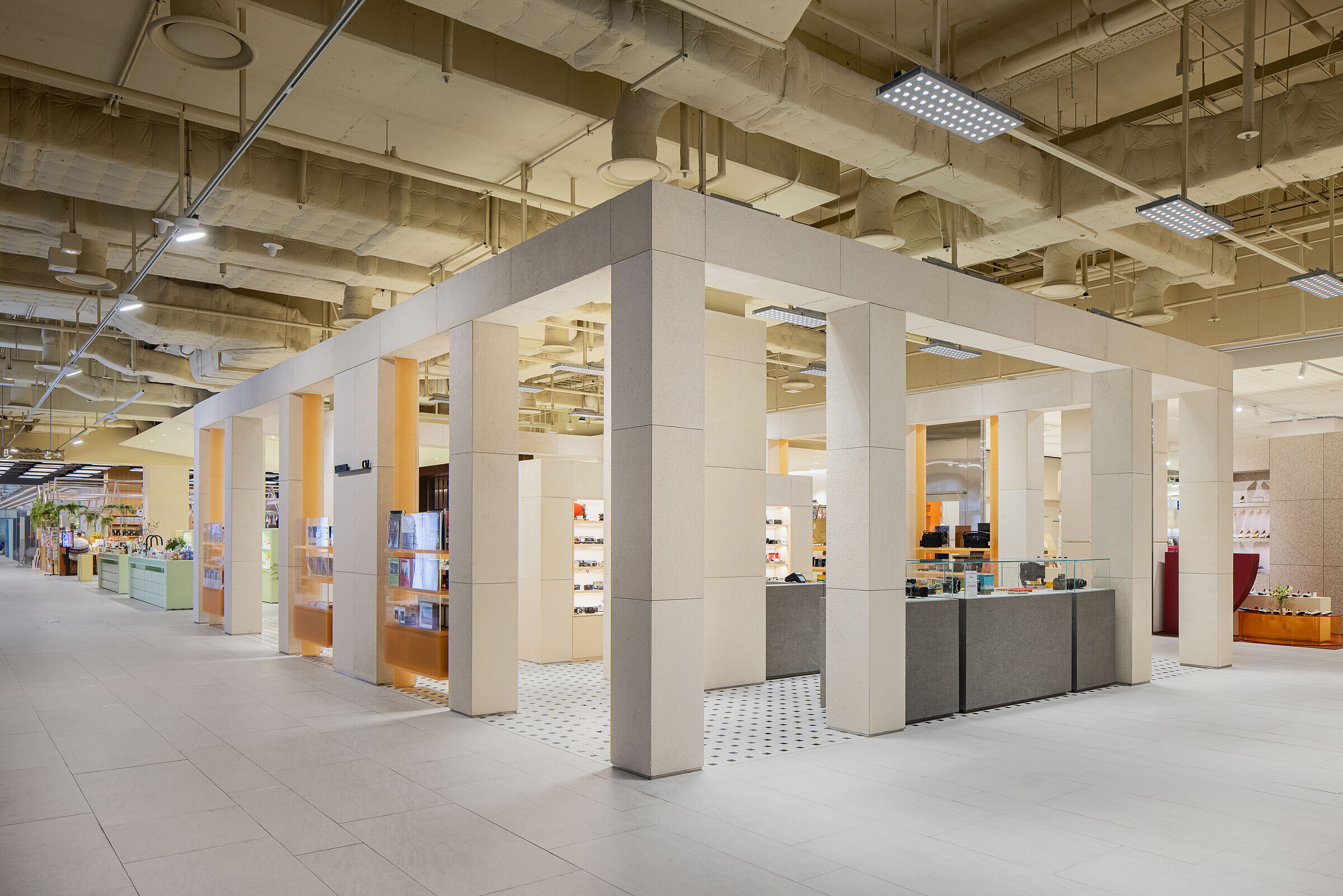
The design concept is Omnibus Land (a collection of several independent short stories and made into a single work, which can be seen from movies or TV series). It is a new land created by gathering spaces with various characters to form districts.
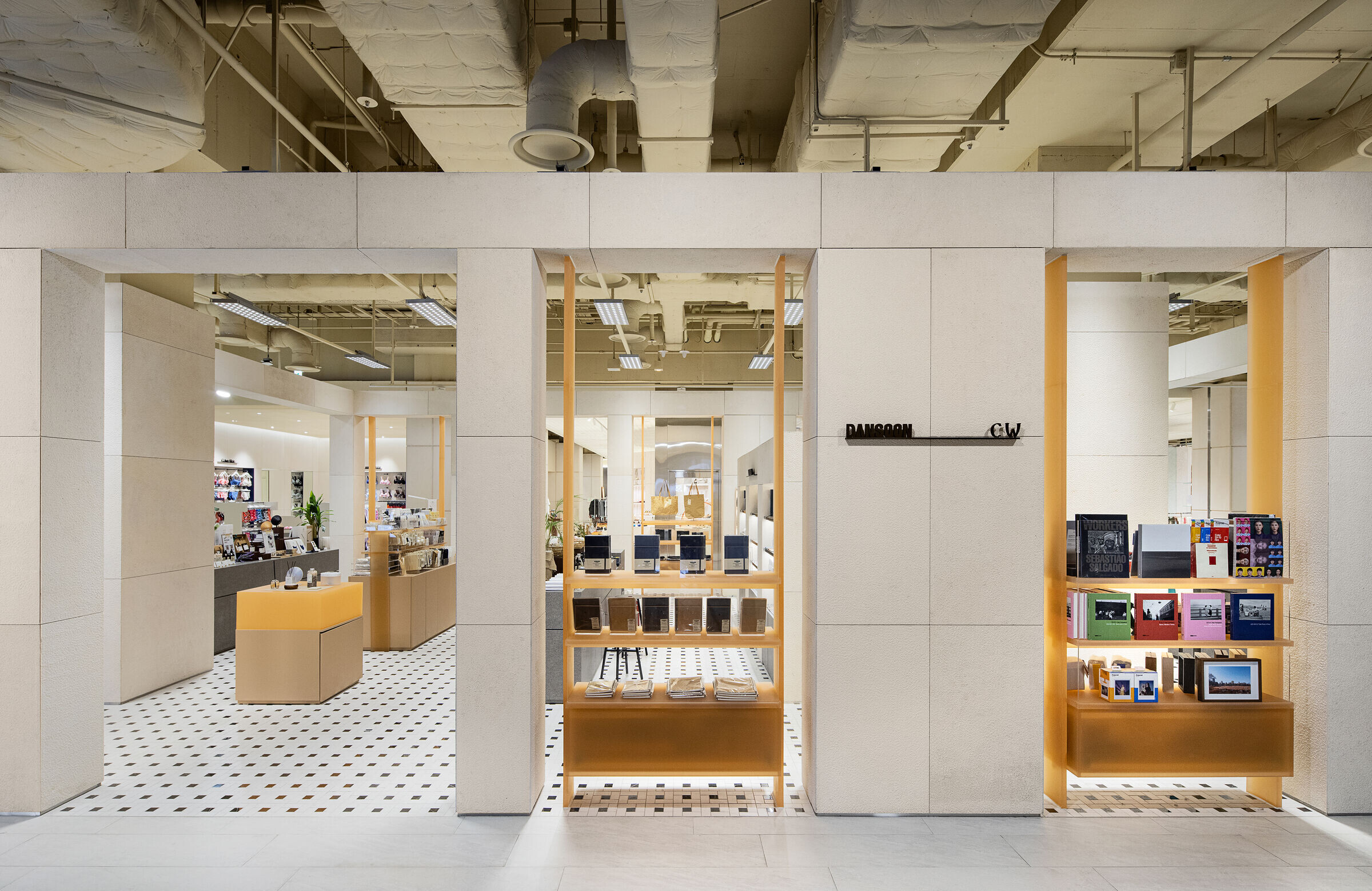
It is a chilling space with various experiences and space stories of "Play, Relax, Culture, Inspire," where you can feel comfortable and relaxed, and is an urban lifestyle platform as well as a trendy go-to place for contemporary lifestyles, where you can always have your own time. Based on the uniform arrangement of columns, which is the architectural character of this floor, we used a grid to form blocks in the space to create a movement path by arranging geometrical masses. And we came up with a block plan strategy of ‘Geometrical connection’ that is to blur the boundary between the brand area and the common area through a plan that allows a spatial experience as if customers are freely exploring an alley inside and outside the masses and induces the density of contact with customers, products, and brands to increase.
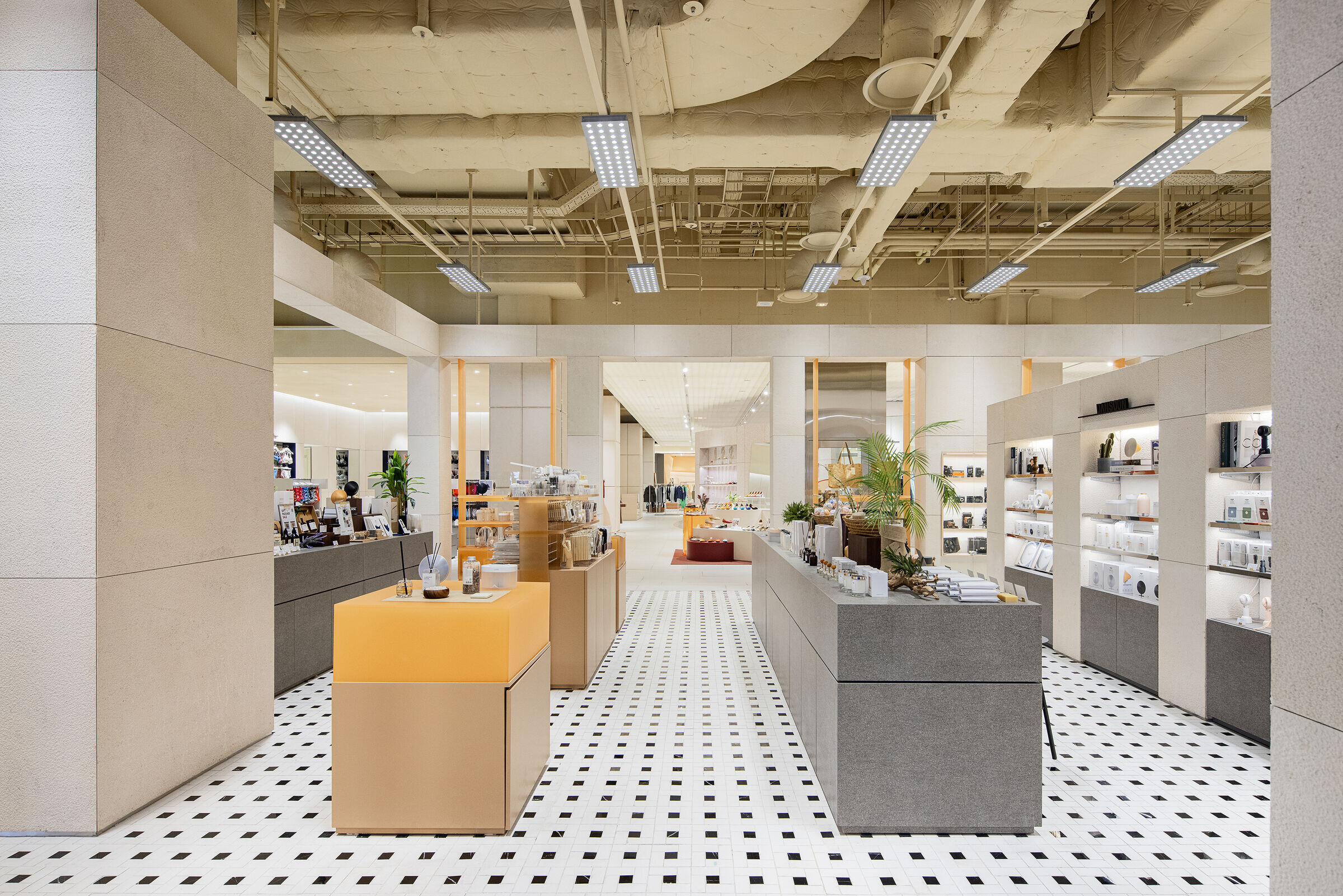
The four detailed design strategies and four themed areas were planned to develop the design theme of the Omnibus Land.
The first of the four design strategies is the functional transition of the entrance: immersiveness.
Unlike the existing method of the department stores, which generally functions only as a shelf or a moving path without contents, it is transformed into a space where customers become the focus from the entry. It became an immersive space that acts like a square, providing customers with a new experience and a space for rest and communication.
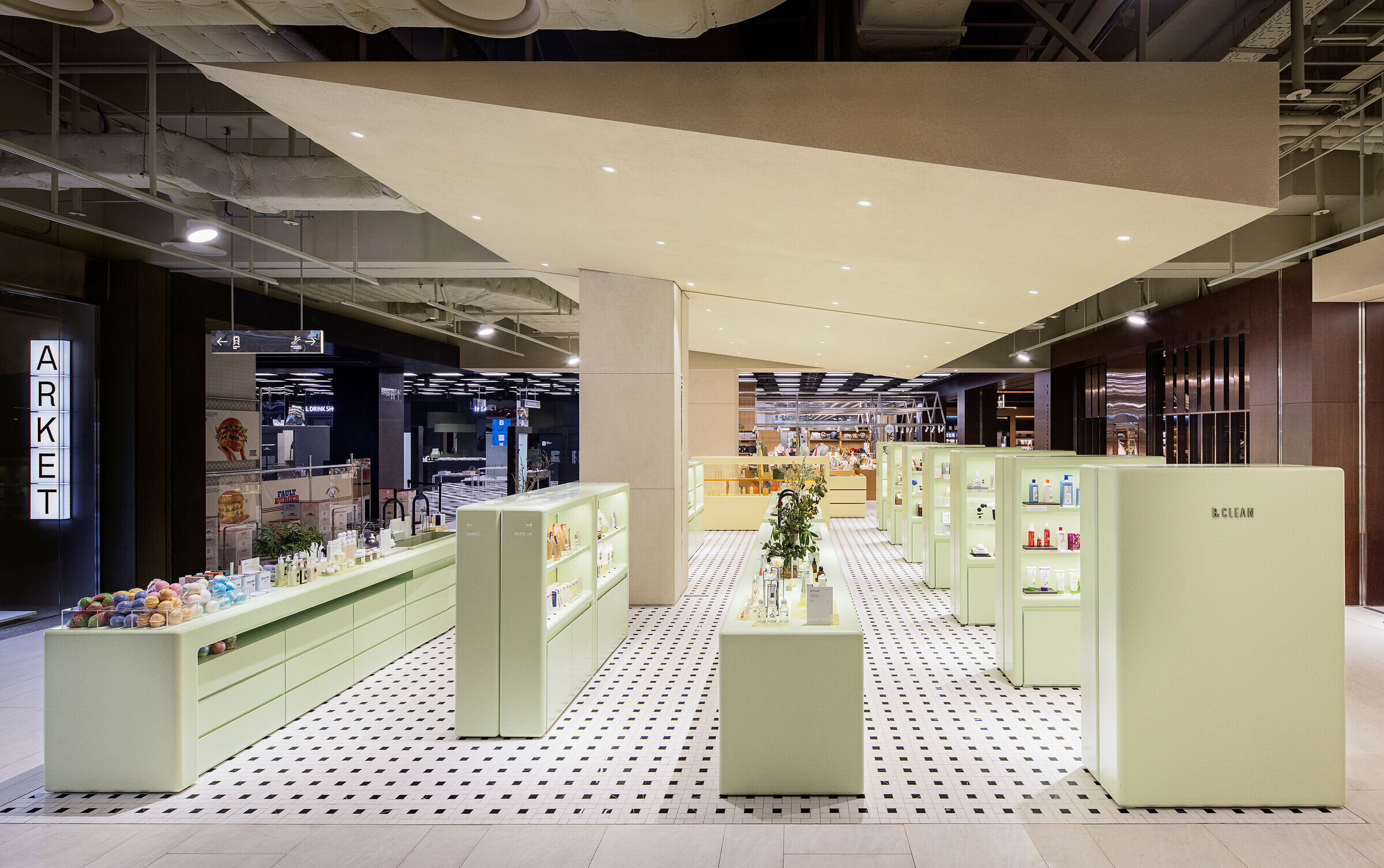
Second, reset the light condition to suit the environment for each area.
Breaking the conventional notion that department stores should be bright, we reset the light condition suitable for each area. The atmosphere of the space is set to be different for each theme and area by changing the lighting according to the necessary sales section and theme setting, creating a different mood from the existing ones.

Third, space composition with different identities for each area.
Away from the space centered on product display, it contains various contents of ‘Inspiration, Rest, Display, and Art’ and forms a space where the identity of each area can be felt, creating a unique space atmosphere using the appropriate material and composition for each character.
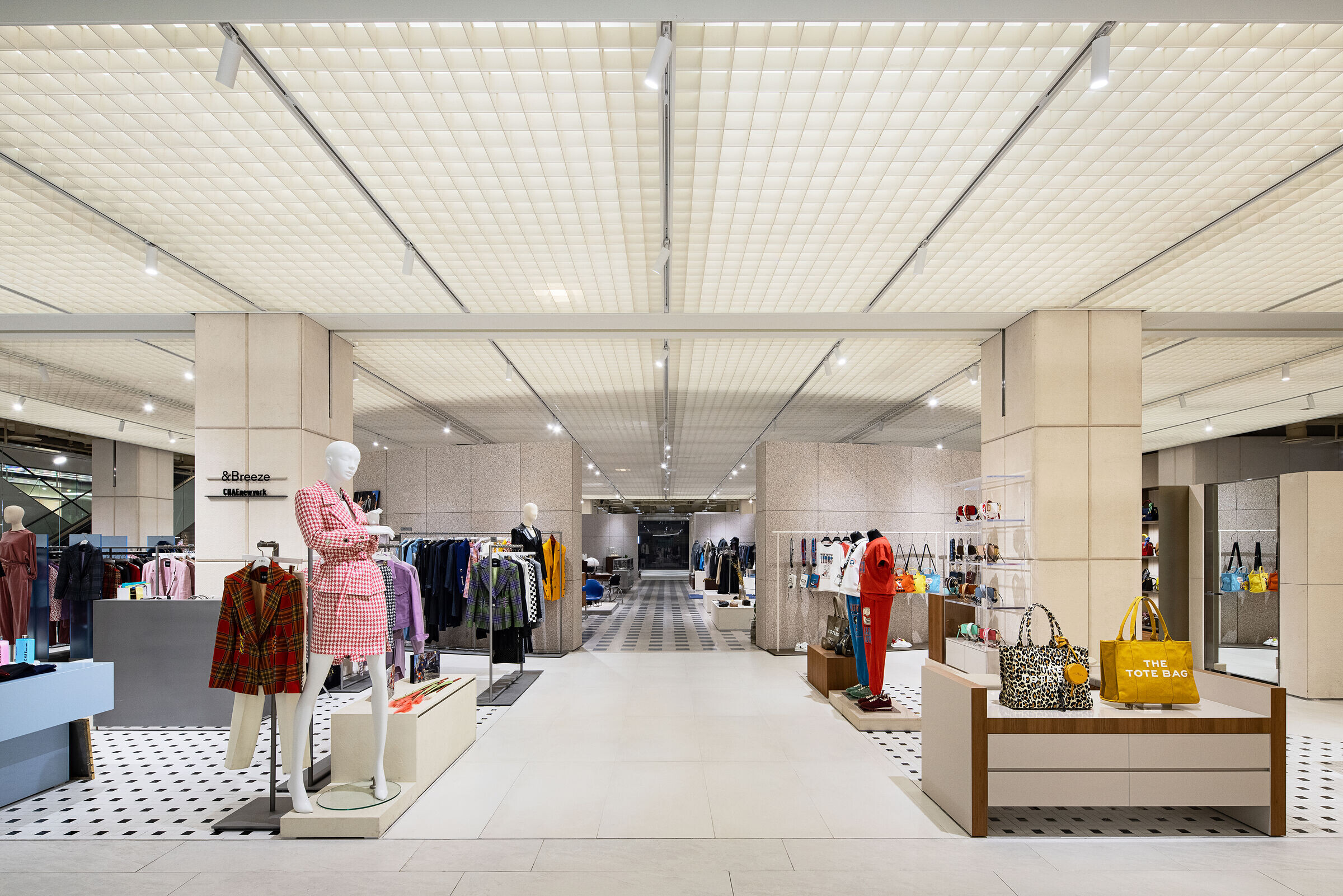
Fourth, an impactful symbolic core.
The existing architectural core is staged in an impactful way to have it serve as a pivotal point in the space. The unique core visible through the blocks can be seen from any direction and can be easily recognized as a feature of this area.

The first area of the theme setting of the four areas is ‘Iconic square’. The first space to meet after passing through the underground gate is this square that welcomes the entry into a new world, and it forms a space for relaxation and communication by changing the function of the entrance with an impactful staging.
(This space has functions such as pop-up stores of brands, events, displaying artworks, waiting, meeting, rest, etc.)
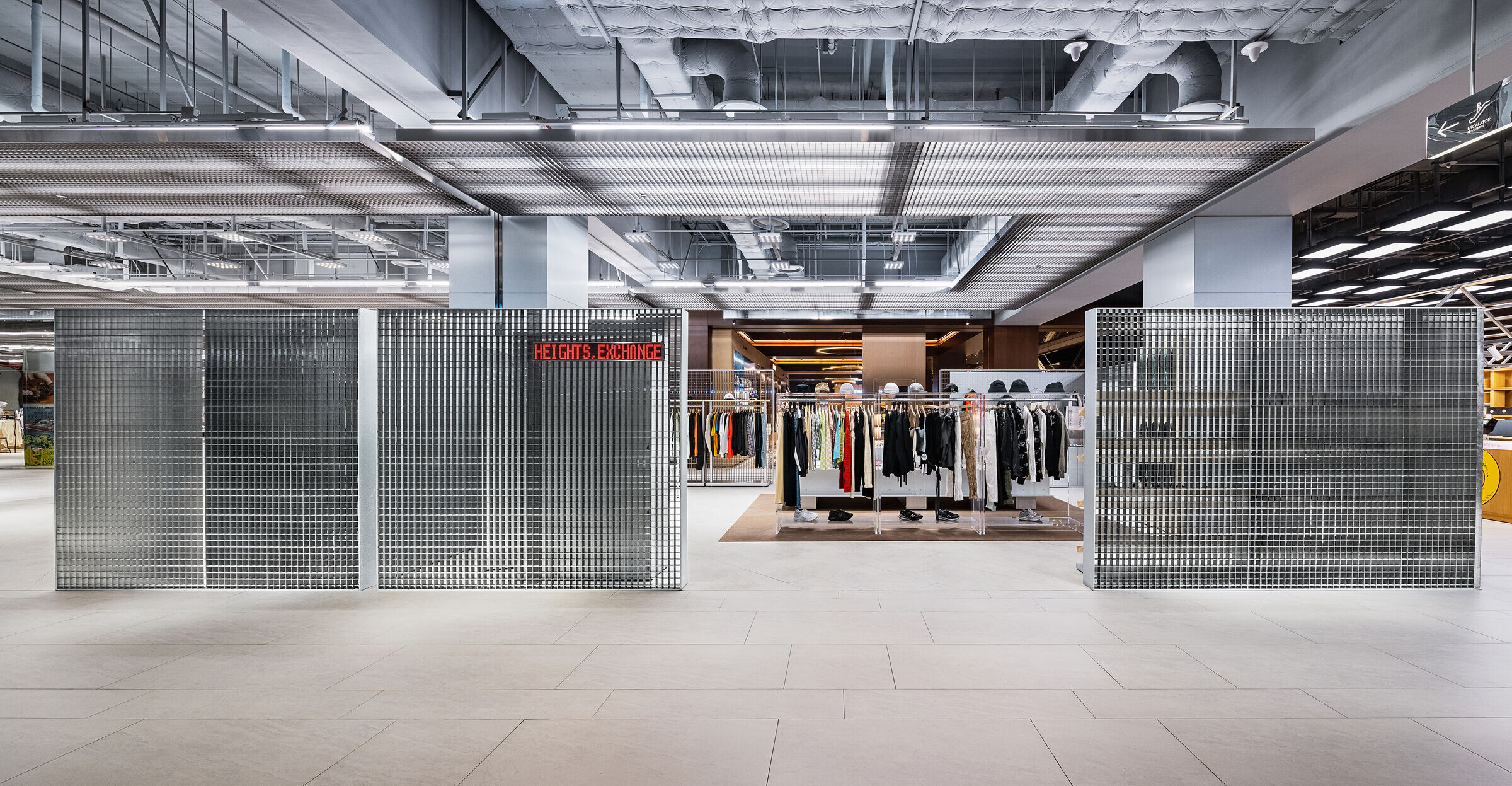
The central area past Iconic Square is the Central Lounge, the center of Omnibus Land. It is a comfortable and desirable space, serves as the core of the entire space as the main platform, and is a library lounge that connects spaces with different stories. (This space is filled with contents such as Still Books + ODE, Point of View, Starbucks, etc.)

The WEST and EAST sections are divided around the Central Lounge.
With the theme of 'Play District-play park', the WEST established its mood as a play space with a free atmosphere and with casual materials suitable for street sports MD composition and used contrasting feelings between digital and analog to create different moods within and outside. It is a dynamic space where the fun factors are reflected by creating a free movement path of the Play Park with a structure that can be moved through between blocks, providing an experience of exploring, and creating a rest space with external benches and the motif of sculptures around the blocks.
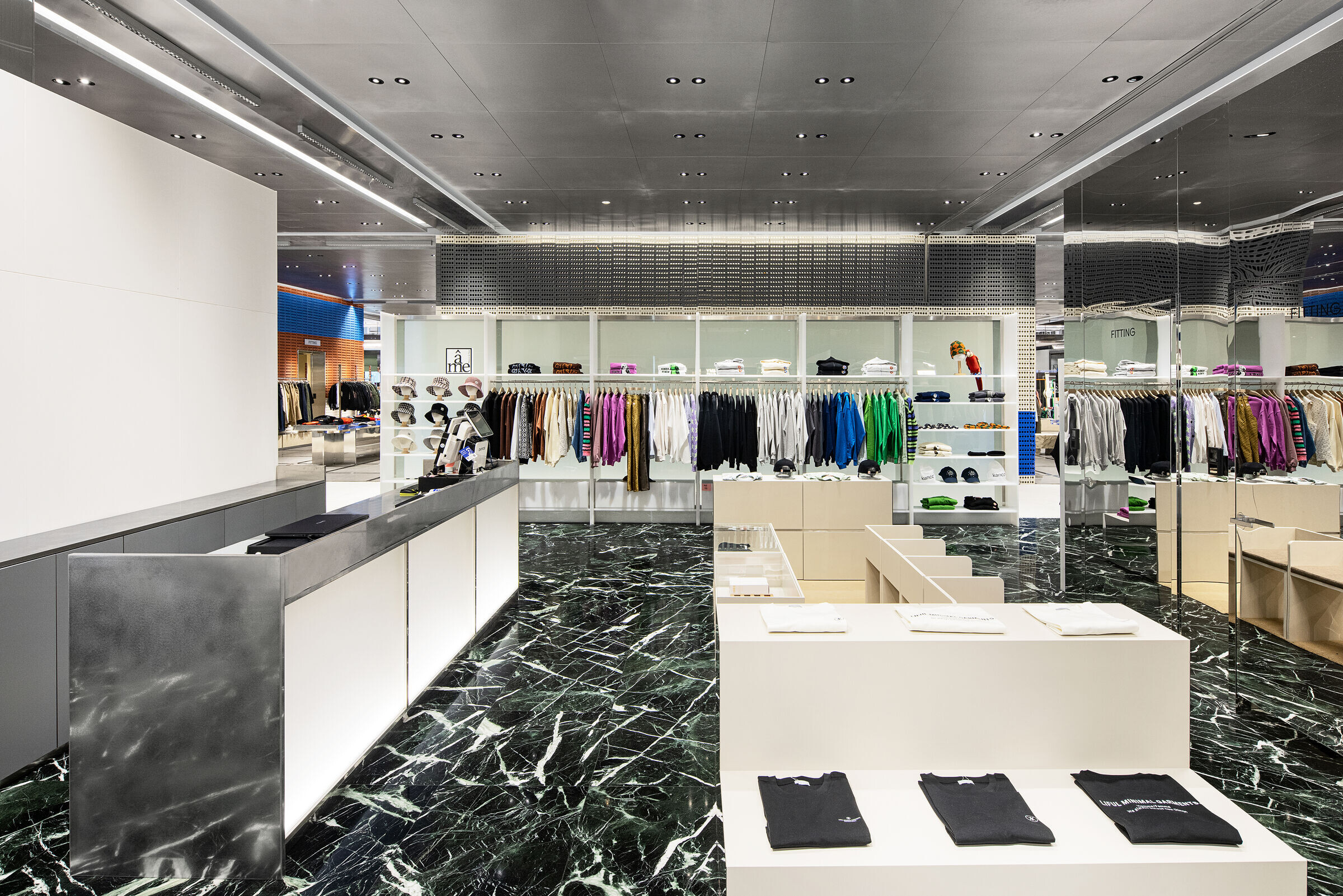
The EAST provides a sense of space with a gallery space with an orderly mood and sculptural mass under the theme of ‘Art District-Life Gallery’ and creates a sophisticated space by melting various selected MDs in a refined and unified mood. It is a space that shows a different scene with an unexpected space composition using mass.
