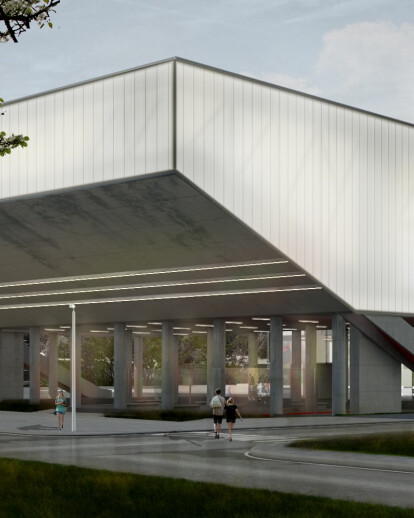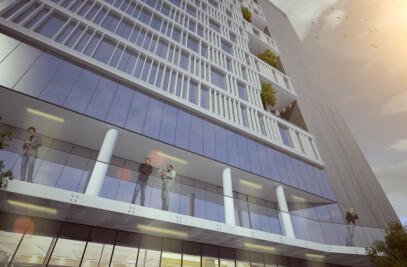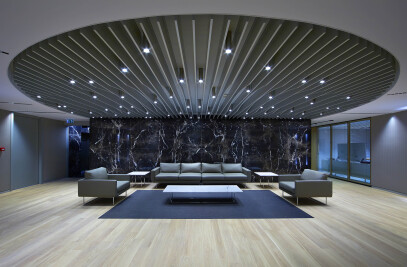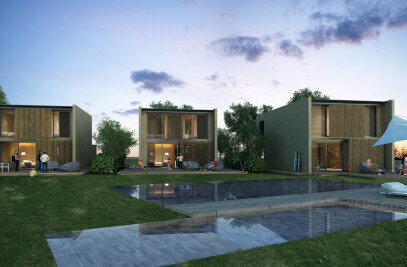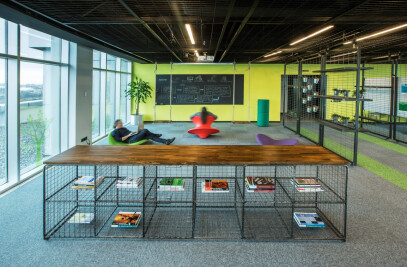Ancient intellectual, economic and social capital of this Western Anatolian region which has seen the birth, development of antique Greek and other civilizations, followed by as many Turkish principalities, Milas today serves as a communication bridge to the province of Muğla, one of Turkey’s provinces which hosts the greatest number of Turkish tourists and the second to be visited by foreign tourists. The city has two airports, the main one being situated within the limits of the province, only at some 15 km from its centre. Moreover, Milas acts as Turkey’s capital of cultural tourism and wherever you start digging land in the district you are bound to see history spurt out.
Two important projects are currently envisaged in the Milas district. The first consists of the destruction of the present sports hall and its replacement with a more modern building, of a standard which would enable it to host international competitions while serving as an administrative building hosting a regional sports directory. The second consisted of a public park which could answer the local peoples’ sportive and social requirements. For the last two years, the municipality has been struggling to find adequate land for the two projects, so we came up with the idea of joining the two functions in one single site, which is actually how the basic idea of our project came to be.
Our visit to the region where the Project is to be implemented happened to take place during some of the Milas’s driest summer days. We felt the burning heat of the sun and it was difficult to find any relief from the heat outside the naturally constituted North-south wind corridors. As it happened, the tall pine trees situated at the cross-road of the Lausanne and Ataturk avenues constituted a natural windy promenade, with their shade and the channeling front they formed. The plot of land where the sports hall and the park were to be built happened to be situated near the head of this corridor.
The Project was able to simultaneously bring together as many concepts as the park, the covered sports hall, their protection from the heat of the sun, their exposition to the dominant winds which were to be gathered and directed towards the crowds, while also finding a parking solutions for visitors’ cars and protecting the area from both Milas’s scorching sun and its torrential seasonal rains. It was also necessary to provide a pivotal reference helping local and foreign tourists find their way within the city. In this context, the hall building mass stretching downwards along the Lausanne Avenue with its wide eaves and its plain, simple and sober polycarbonate facade seeming to hang in the air would constitute a fine view for both locals and visitors.
The building was designed to host inter-city competitions and training activities of local clubs. In the relation of the building with the plot of land on which it was to be built, the North-south axis was taken into consideration as an ideal direction for the sports hall. The Administrative unit including administrative offices, sportspeople’s dressing rooms and spectators servicing areas was split from the sports hall and tribunes which form a separate unit. The entrance floor of the administrative unit was designed with an empty space which was to provide for a flow between the government Office building and the building’s city park facade. These empty spaces were to provide a wind tunnel for the park and a natural ventilation system.
The main entrance gates were placed on the facade facing the government building and divided in two parts, on for the spectators and one for the athletes. An outdoor staircase enables spectators to reach directly the tribune stage, while sportspeople are to pass through the administrative building to reach their dressing room and warming up areas through a separate interior staircase, and then reach the sports field from these areas. Thus, while this enables spectators and sportspeople to enter or exit the building at different elevations, it also avoids chaos during the entrances and exits when crowded inter-city competitions take place. Moreover, swift emergency evacuation is afforded through special emergency staircases linking directly the tribunes to the covered park. Two emergency lifts to be used in emergency cases will ensure rapid evacuation of amputee or disabled teams, sportspeople and spectators towards the park and street.
Administrative offices are to be situated on the ground floor of the administrative unit and the sportspeople’s dressing and warming rooms on its first floor. As for the top floor, it will harbor the spectators’ canteens, cloakrooms and toilets, the whole being linked to the tribunes through a bridge.
The façade of the sports field and tribune area, where the building’s mass is most dynamically stressed, is to be covered with a polycarbonate surface material so as to provide diffused day light while avoiding any glaring effect, wherever from the sun may shine from. As for the administrative unit, it is to be covered with a reflective glass surface, itself covered by meshing cloth fabrics in order to diminish the effect of the western sun. While these meshing tissues also provide shade and protection to the staircase providing a passage to the tribunes, which is mounted against the façade of the administrative unit, they aim at providing an air circulation, taking advantage of the mild Milas climate. The sports hall is to rise over exposed concrete columns, while the bearing system of the tribunes and field consists of a conventional steel truss, with an aim to provide maximum clearance and also for economic purposes. As for the administrative unit, separated from the sports hall both in terms of space and mass, it is to consist of reinforced concrete, with the most adequate spans and intervals.
