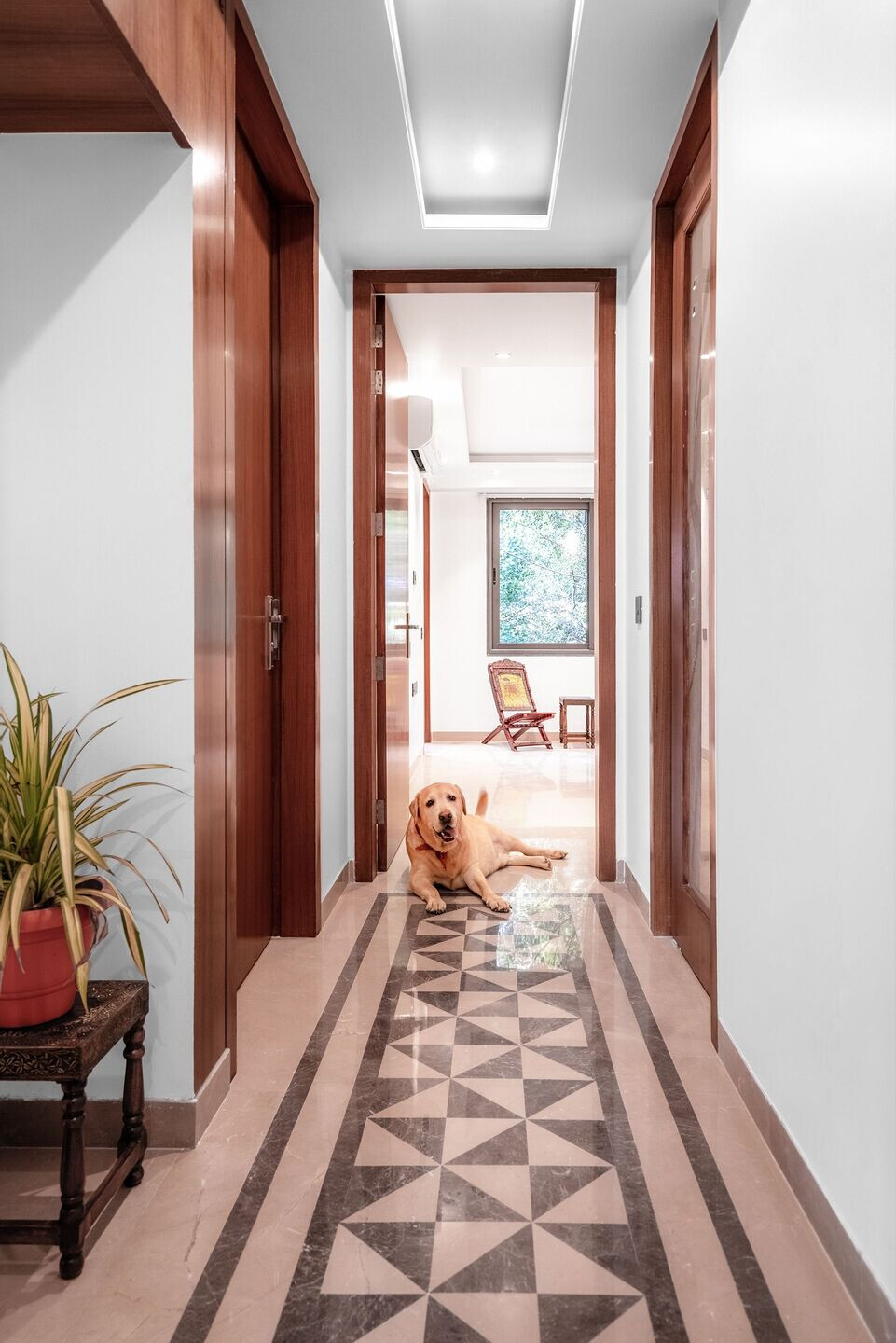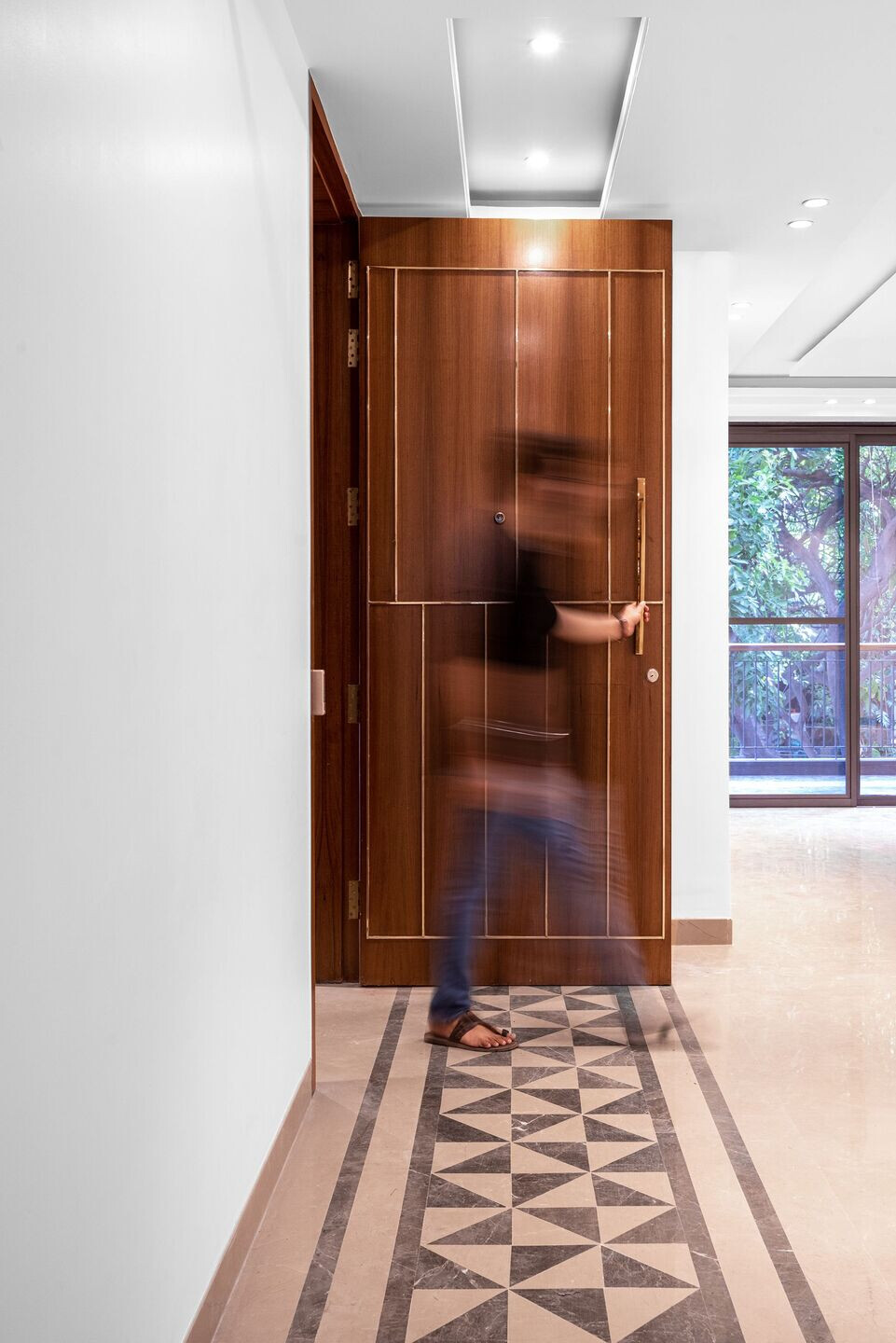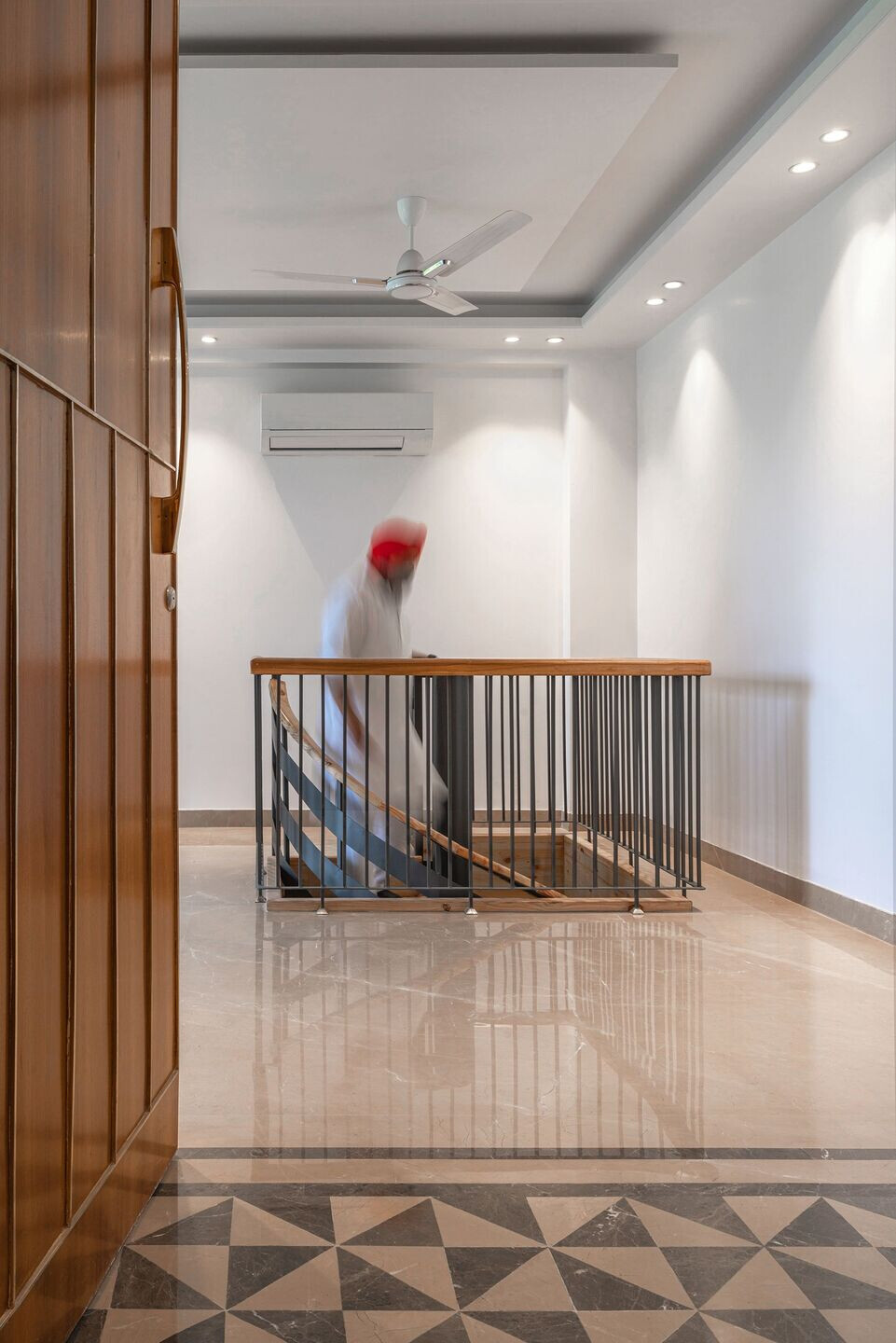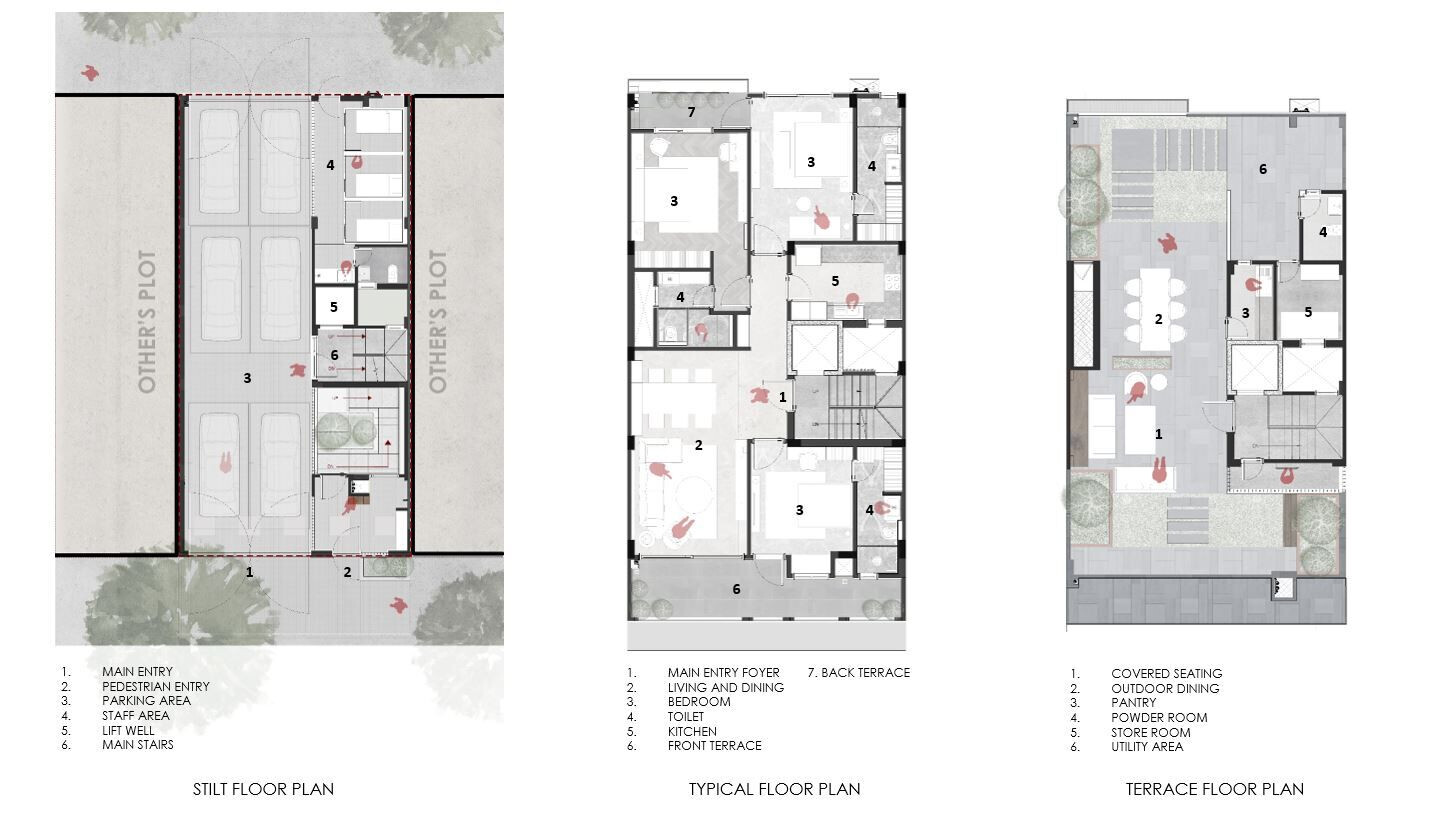Why are our cities filled with banal masonry boxes of repetitive plans and facades?
What happens to neighbourhood communities when 'modern architecture' shuts in their residents in the guise of 'trendy facades'?In search of answers to many more questions like these, we explored simple, honest architectural principles to try and create a 'higher' quality of life within small multi dwelling units. That led us to a different approach; an 'Off-Grid' Approach!

The Off Grid House is designed to establish an architecture that is capable of its own identity and simultaneously, it harmonises with the immediate environment. Located within a sought-after, yet dense neighbourhood in Central Delhi, the primary design challenge was to determine whether simple and honest architectural principles can develop a higher quality of life within a mundane assortment of stacked family dwellings. The client, a young developer, came to us with a simple brief–a conventional multi-family house on a small rectilinear site.

Residential architecture in Delhi has seen a gradual shift in form and structure–driven by the need of more housing for a growing population and the need capitalised by real estate developers. The ‘Kothi’, a multifamily setup, carefully planned for natural lighting, ventilation, and sensitivity to its surroundings has been taken over by masonry boxes sitting on small rectangular plots. Most of these are a display of the latest trending materials on the façade, devoid of natural light and ventilation within, and disconnected from the streets and context.

An in-depth study of our site and surroundings revealed similar shortcomings in the form of repetitive plans and incoherent facades, and we took it on as an aim of the project to redefine the approach to designing a house on a small plot within a dense fabric.
The house accommodates three apartments–two single floor dwellings and one duplex. The site conditions allowed only two open sides towards the front and back, and shared common walls with adjacent buildings. The simple and clean structure of the Off Grid House was generated as a response to this orientation, coupled with the climatic conditions of the site.

The overall mass is divided into two, keeping the less frequented service areas like staircase and toilets towards the hot south sun. This minimizes solar heat gained from the exposed south façade during summers, while at the same time, it allows sun to penetrate throughout the house at lower angles from the north east and south west during cold winters.
The habitable spaces–the living room and bedrooms–aligned with the available open faces of the site to maximize penetration of daylight and connection with the surroundings. This encouraged energy efficiency by reducing the dependence on artificial lighting during the day.






























