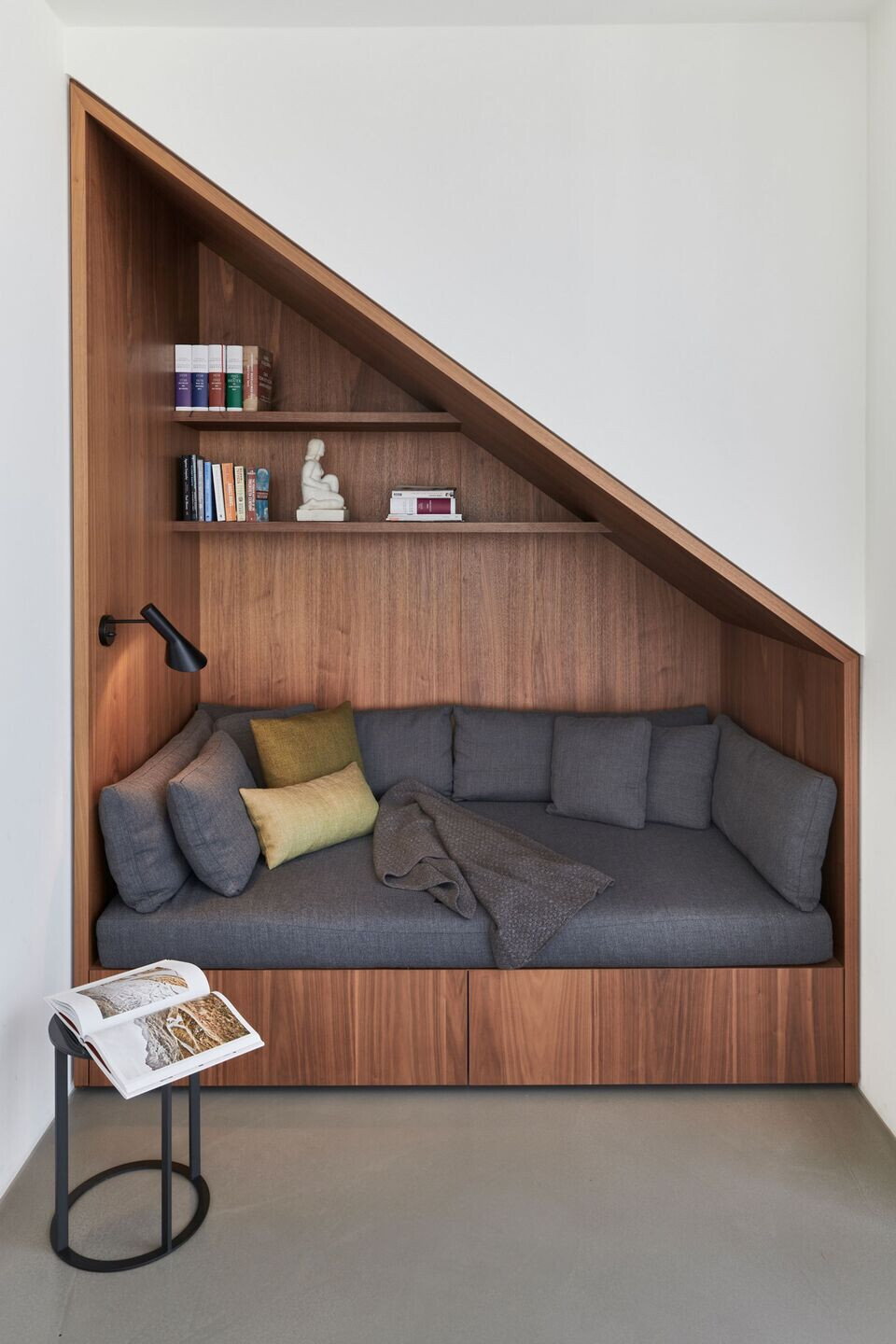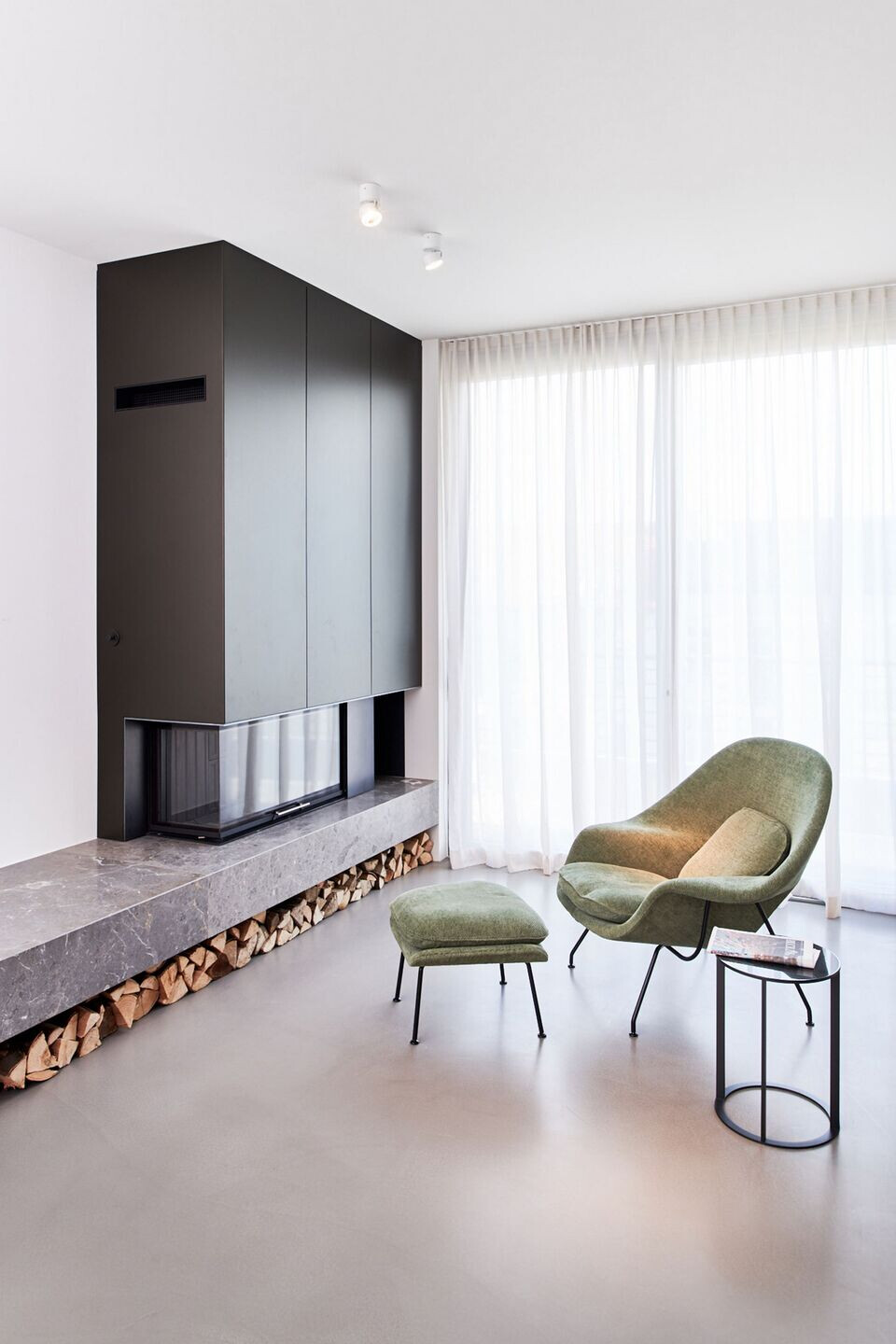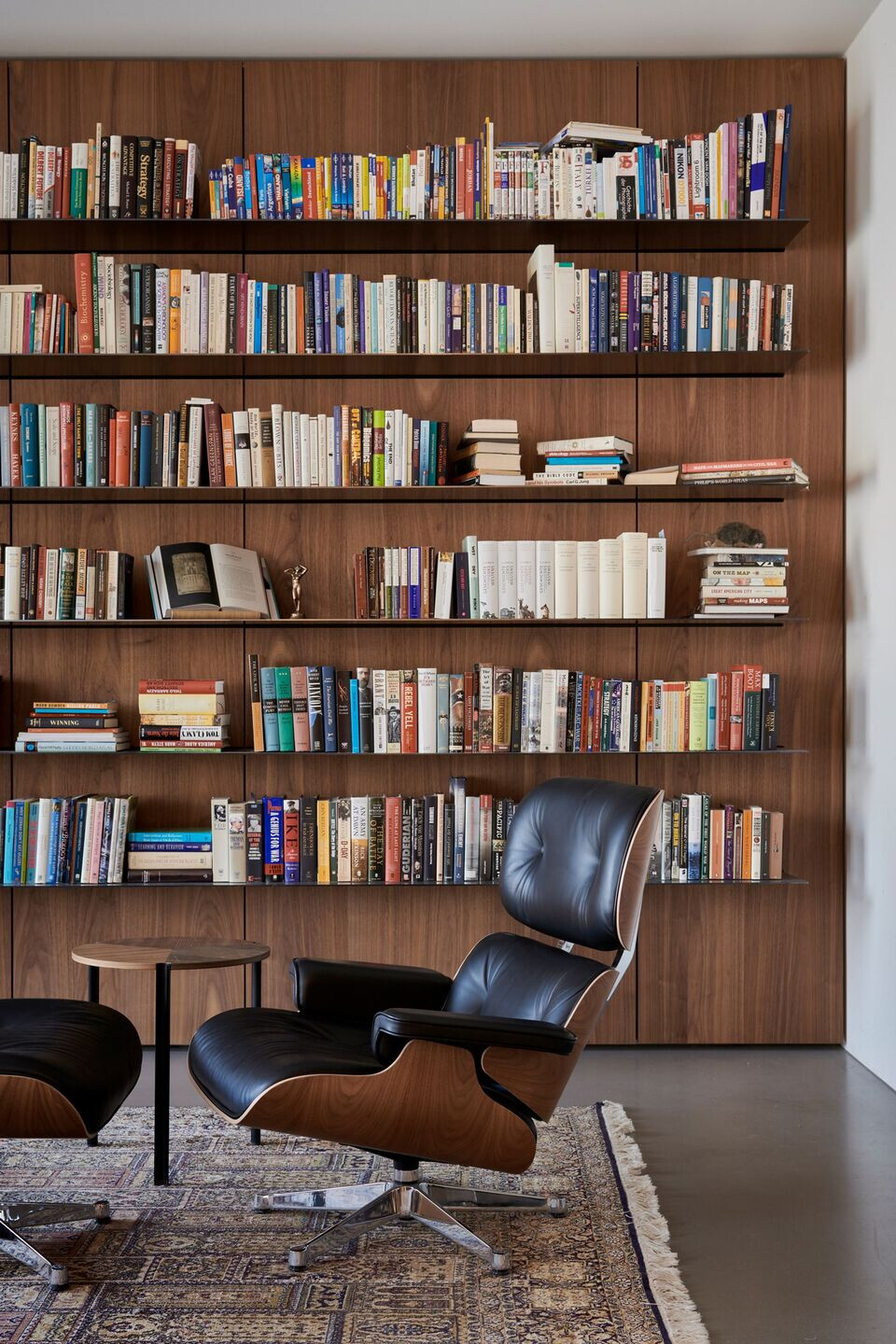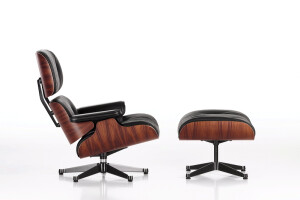The Straßburger Straße open plan penthouse was designed with the family in mind, offering plenty of space and areas for the family to retreat to. Merging three apartments into one large light filled minimalistic home required creative solutions.

One particular design challenge was the staircase, which was located in the middle of the penthouse, dividing it into small areas and leaving no space for a large living room. The core of the staircase was exposed by removing the walls around it and encasing it in walnut - turning an obstacle into a highlight.

The wood panelling theme runs through the entire penthouse and is complemented by minimalist details which, in light, soft colors, provide a pleasant contrast to the dark wood. Flush doors and intelligently integrated joinery solutions ensure a uniform ambience throughout.

Concrete floors form a visual and material contrast to the walnut. The result is a uniform yet varied furnishing concept that offers plenty of space as well as some cosy retreats.
Material Used:
1. Interior lighting: Mawa design, vibia, classicon
2. Interior furniture: Vitra, Knoll International, MDF Italia
3. Kitchen: Bulthaup
4. Bathroom: Agape



























