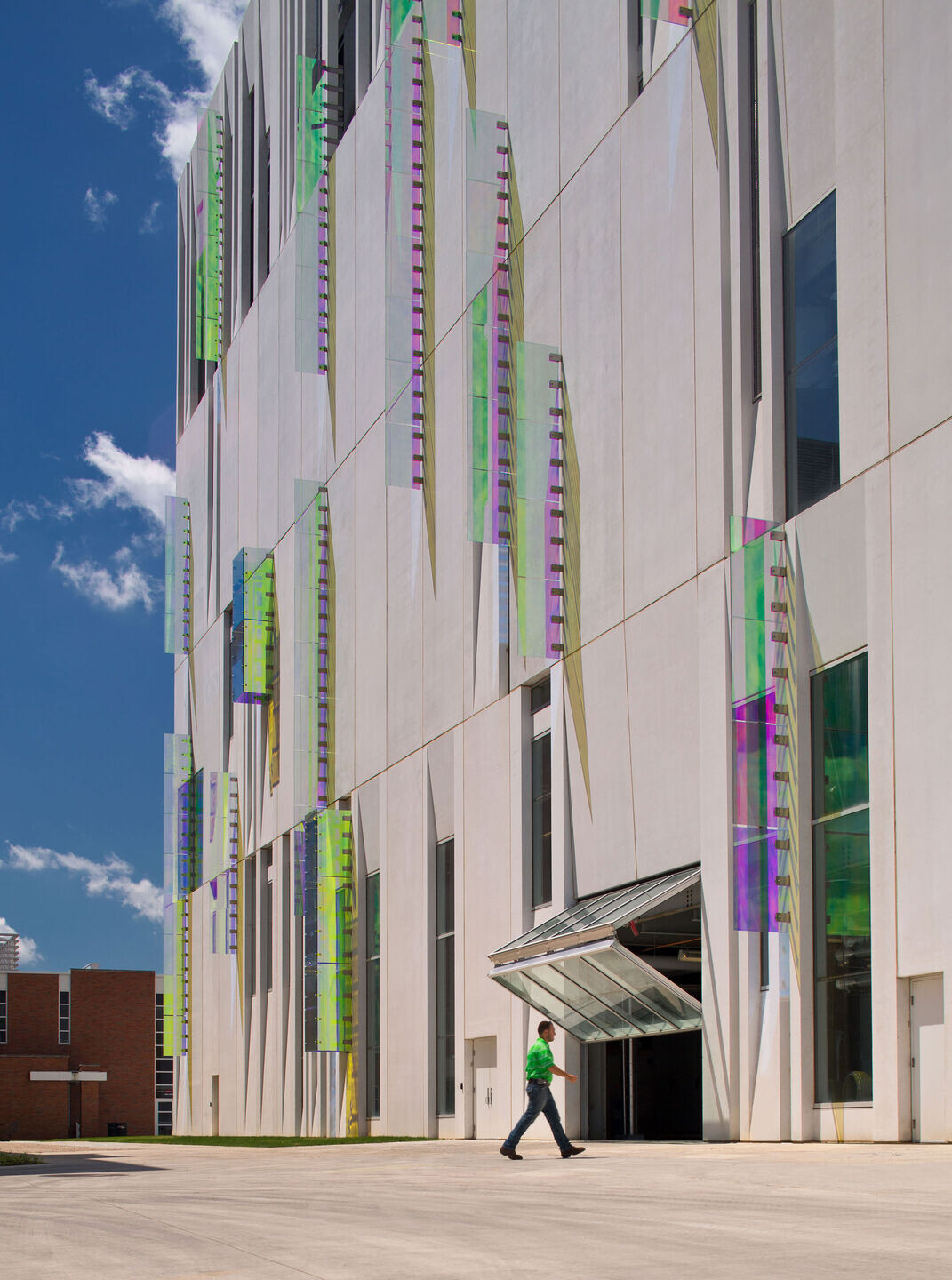The Ohio State University South Campus Central Chiller Plant is an iconic marker at a major entry and pathway into campus and provides the Medical District of The Ohio State University with a long term, efficient and sustainable solution for chilled water production and distribution.
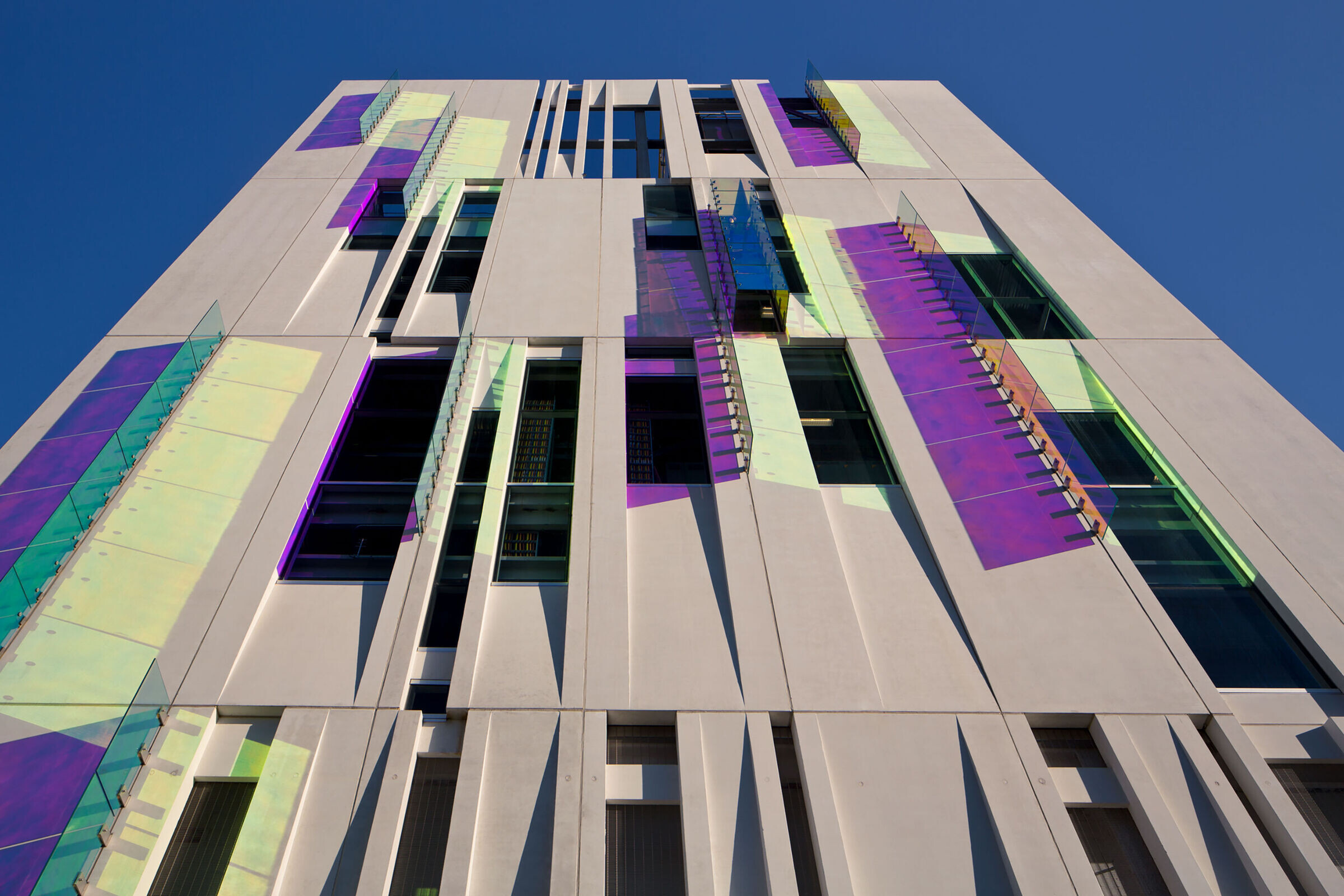
Program and Design
Ohio State University challenged the design team to create a new chiller plant located on a prominent site on a central corridor to campus. Design goals included a quality environment that was timeless, easily maintained, sustainable, and flexible. In compliance with sustainability goals, the chilled water system has been designed for optimum efficiency.
Conceived of as a “House for Energy,” the building has an envelope that showcases the energy-efficient chiller equipment inside and records the sun’s energy on the exterior. Dichroic glass fins and boxes change in color with the movement of the sun. The result is a dynamic façade that changes with the time of day, season and the location of the observer.
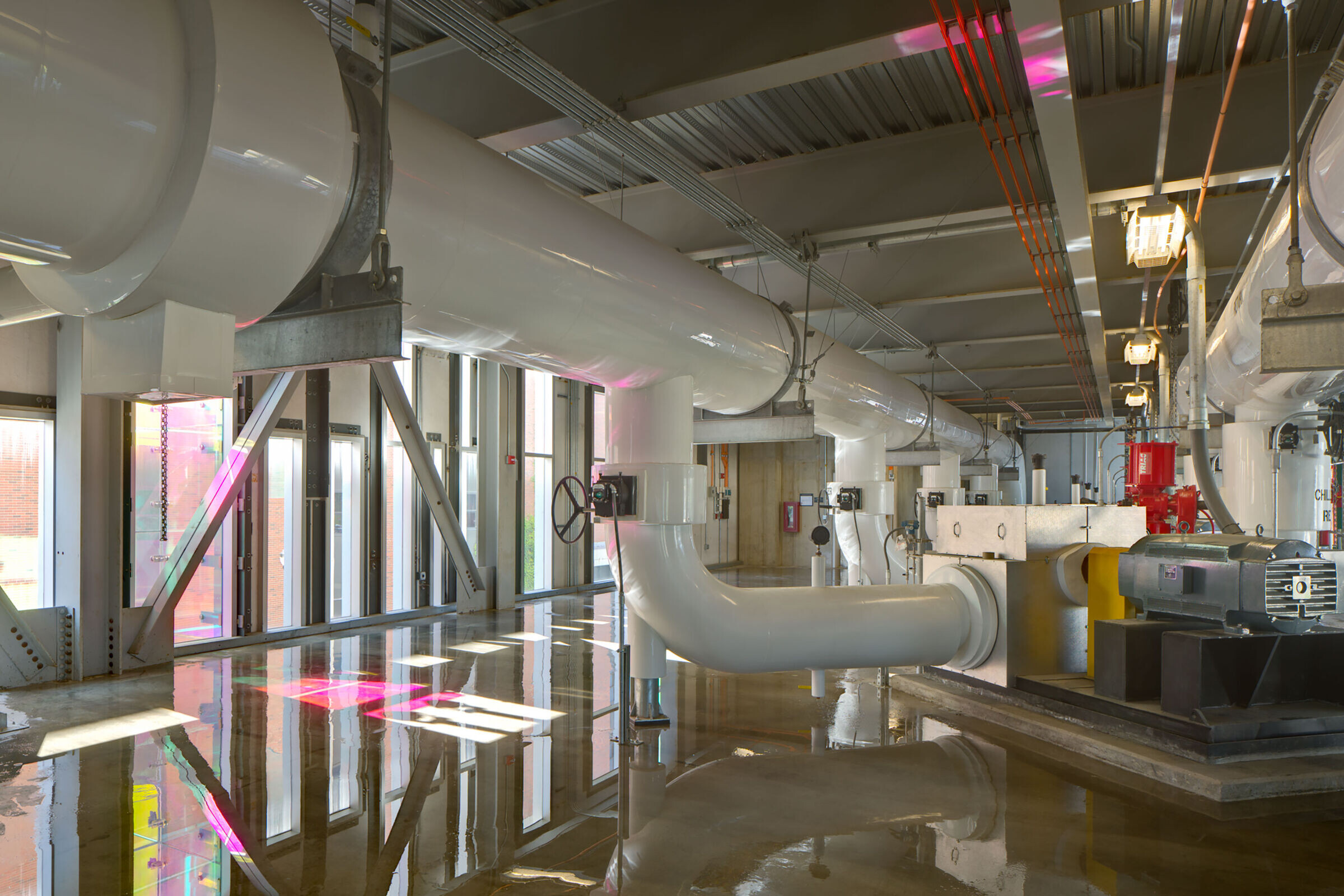
Sustainability
The chiller plant is unusual in that it is not designed for human occupants, but houses inanimate equipment. Because of this, conventional sustainable strategies needed to be rethought. Opportunities for environmentally conscious design are in the siting, water efficiency, and use of sustainable materials.
The design team’s energy reduction strategies focused on the use of locally sourced materials with low embodied energy. The project consisted of mostly shop fabricated components, which helped to minimize waste on the job site. Over 75% of construction waste was recycled on the project.
Water conservation strategies for the project concentrated on the use of high-efficiency plumbing fixtures and the installation of native and drought-resistant landscaping. The project was granted a point for exemplary performance for providing vegetation. This high amount of pervious site area greatly reduces the amount of precipitation directed to the storm sewers.
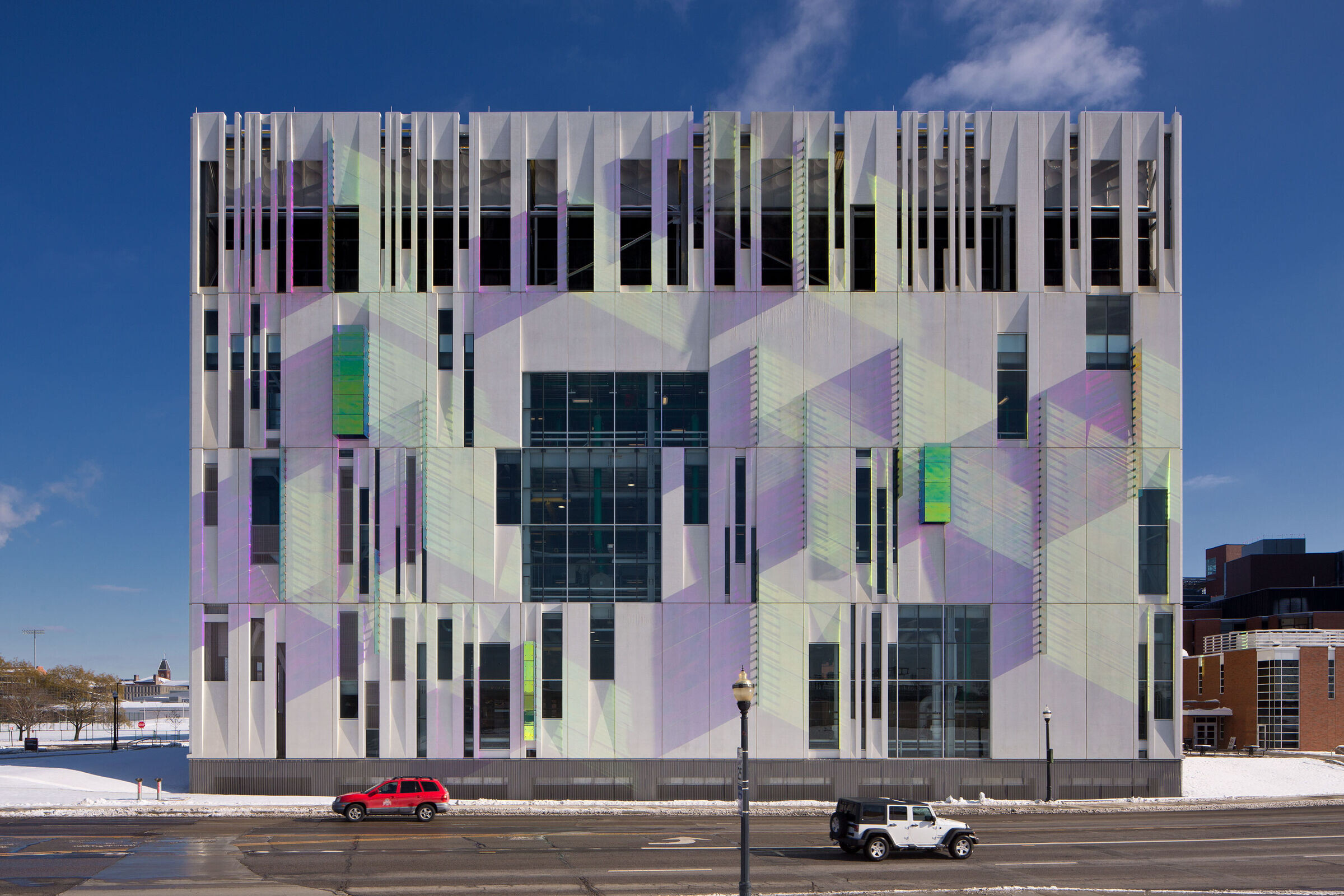
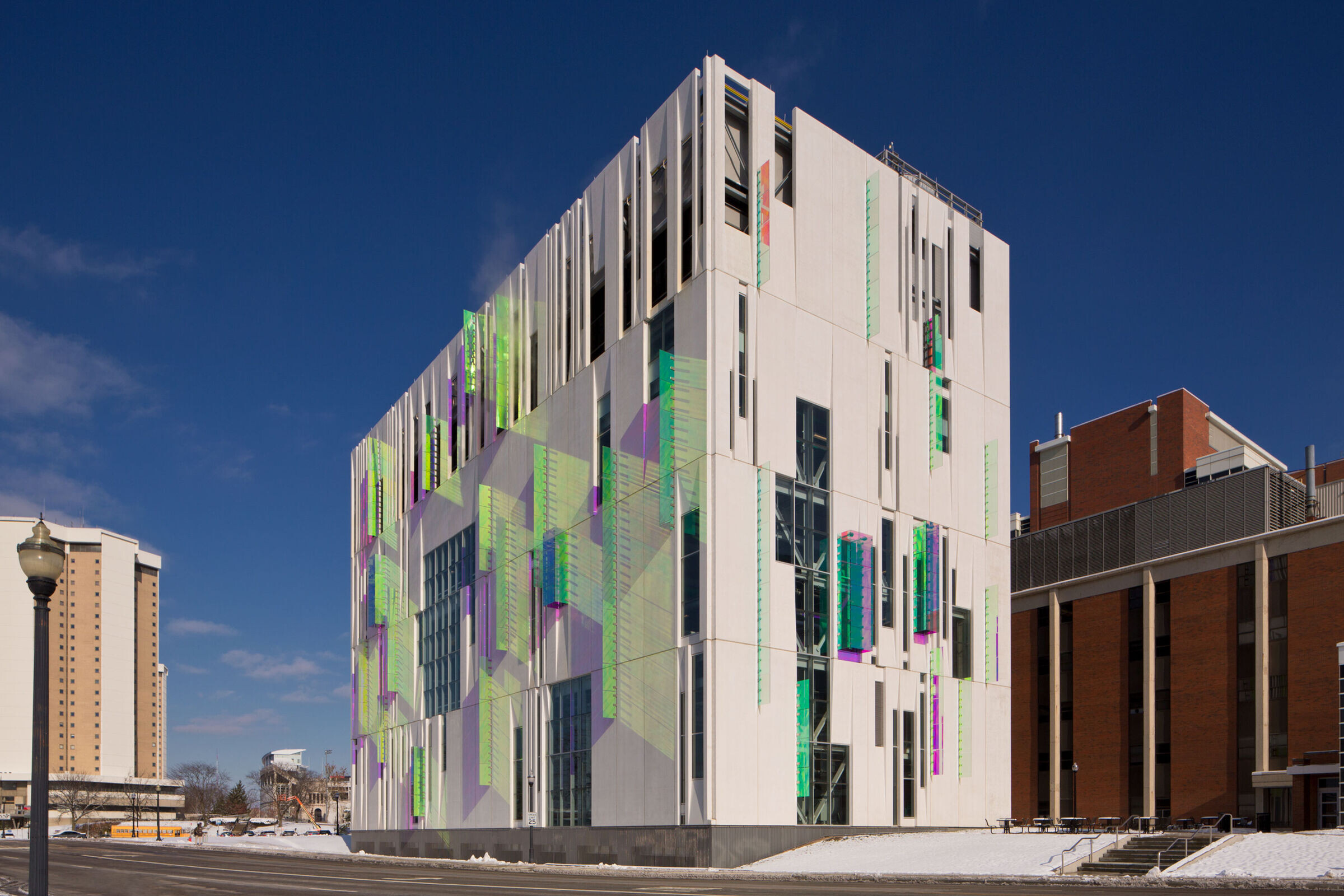
Team:
Architects: Ross Barney Architects
Photographer: Brad Feinkopf
