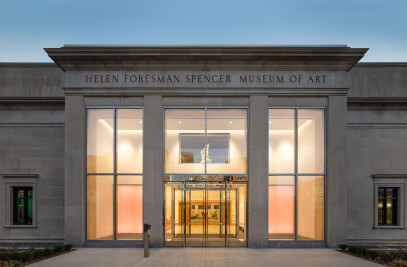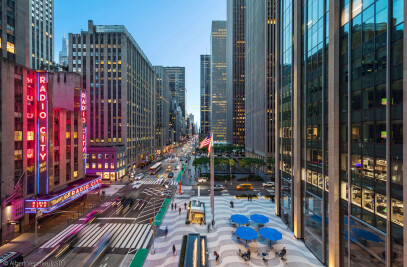Making the most of its hillside site, this building is integrated with the distinctive topography, pathways, and open spaces of the campus, creating a meaningful architecture for both students and the public.
Situated between the university’s educational and residential areas, the building steps around a well-traveled open plaza at the heart of the complex. With a five-meter change in elevation from one side of the campus to the other, the hilly terrain allows for two distinct levels of interweaving public space. Public functions, such as the cafeteria and auditorium, are placed near the upper and lower plazas and close to main gathering areas.
SITE: Campus Universidad Europea de Madrid, Villaviciosa de Odón
COMPONENTS: 46 classrooms, 17 labs, cafeteria, 440-seat auditorium, 115 parking spaces, administrative offices
CLIENT: Universidad Europea de Madrid, Laureate International Universities
PCF&P SERVICES: Campus planning, architecture, exterior envelope, interior design of public spacesTHE BUILDING AND SITE
Maximizing the potential of itslocation, this new facility integrates with the surrounding topography, pedestrian paths, and open spaces of the UEM campus, providing important functional spaces for the university and a meaningful architecture for both students and the public.
Situated between the educational and residential areas of the campus, the facility occupies hilly terrain that varies five meters in altitude from one end to the other. The design steps around a central open plaza at the heart of the complex that is crossed daily by students walking between their dormitories and classrooms. The shift in altitude allows direct access to the plaza from both ends of the campus, while a lower plaza at parking level provides direct access to an auditorium just below the upper plaza. The building thus creates two complementary and integrated public spaces.
PROGRAM, PLANNING, AND CIRCULATION
Designed on a 1.2-meter modular grid with a 7.2-meter structural bay, the facility contains 46 classrooms, 17 labs, a cafeteria, a 440-seat auditorium, 115 parking spaces, and administrative offices.
Public functions such as the cafeteria, auditorium, and ancillary meeting rooms are placed near the main public open spaces, the upper and lower plazas. Separate lobbies offer accessto enclosed bridges that connect the two wings of the building, making it possible to close off one entrance for special events while the rest of the building functions normally. Classrooms are grouped together on a modular grid to allow flexibility and future rearrangement of the internal layout.
THE FAÇADE
The materials used in the façade—terracotta panels above a gray granite base—reinforce the sense of integration with the surrounding environment. Square punched windows animate the terracotta walls, while vertical slot windows punctuate the granite base. Glass enclosures, resembling lighthouses, house fire/communication stairs at the four corners of the building.

































