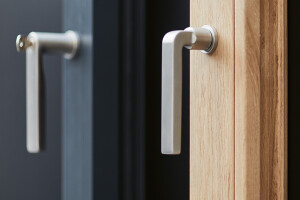The Trippenhuis is part of a complex of several buildings, built between 1660 and 1662 for the brothers Louis and Hendrick Trip, rich traders in arms and ammunition. The design is by Justus Vingboons. The Koninklijke Nederlandse Akademie van Wetenschappen (KNAW) has been housed in the Trippenhuis since 1812 and the complex offers space for employees and guests. The spatial layout of the Trippenhuis is characterized by a structure of halls and rooms along the facades. These halls, such as the Rembrandt Hall - where the Night Watch once hung - are defined by their use, proportion, wall finishes and ceiling decoration. In the new public areas, design motifs from the historic building return in a contemporary manner. New facilities, supporting maintenance equipment and technology are seamlessly integrated into the design. The facades on the street side and the courtyard are clad with cast, bronze panels; a reference to the 'metal trade' business of the original residents. The new, visibly clear reception and auditorium enable the KNAW to redefine their changing role in society, with an inviting and representative "face" to the city of Amsterdam.
Trippenhuiscomplex
Applied Products
Share or Add Trippenhuiscomplex to your Collections



































