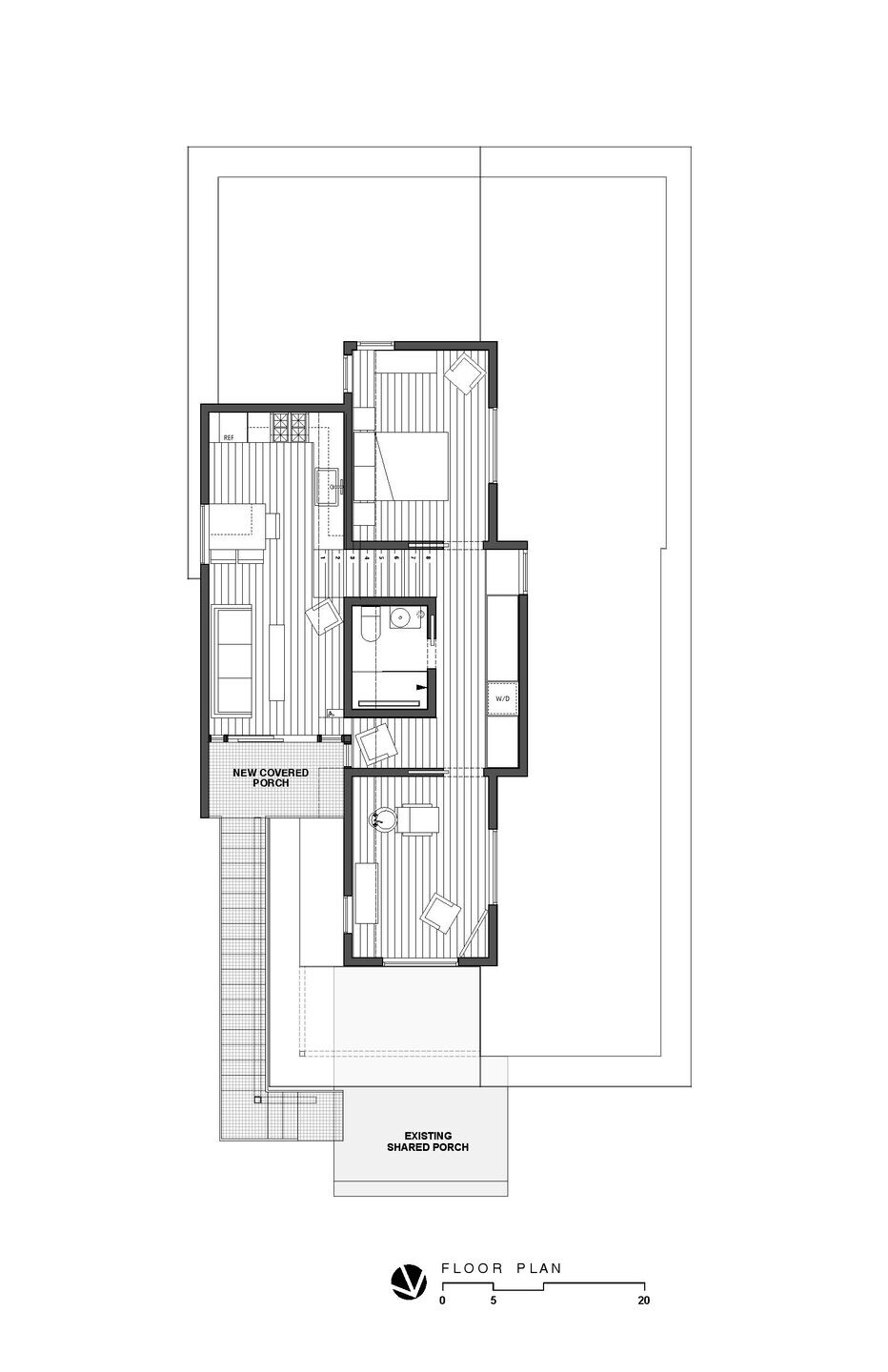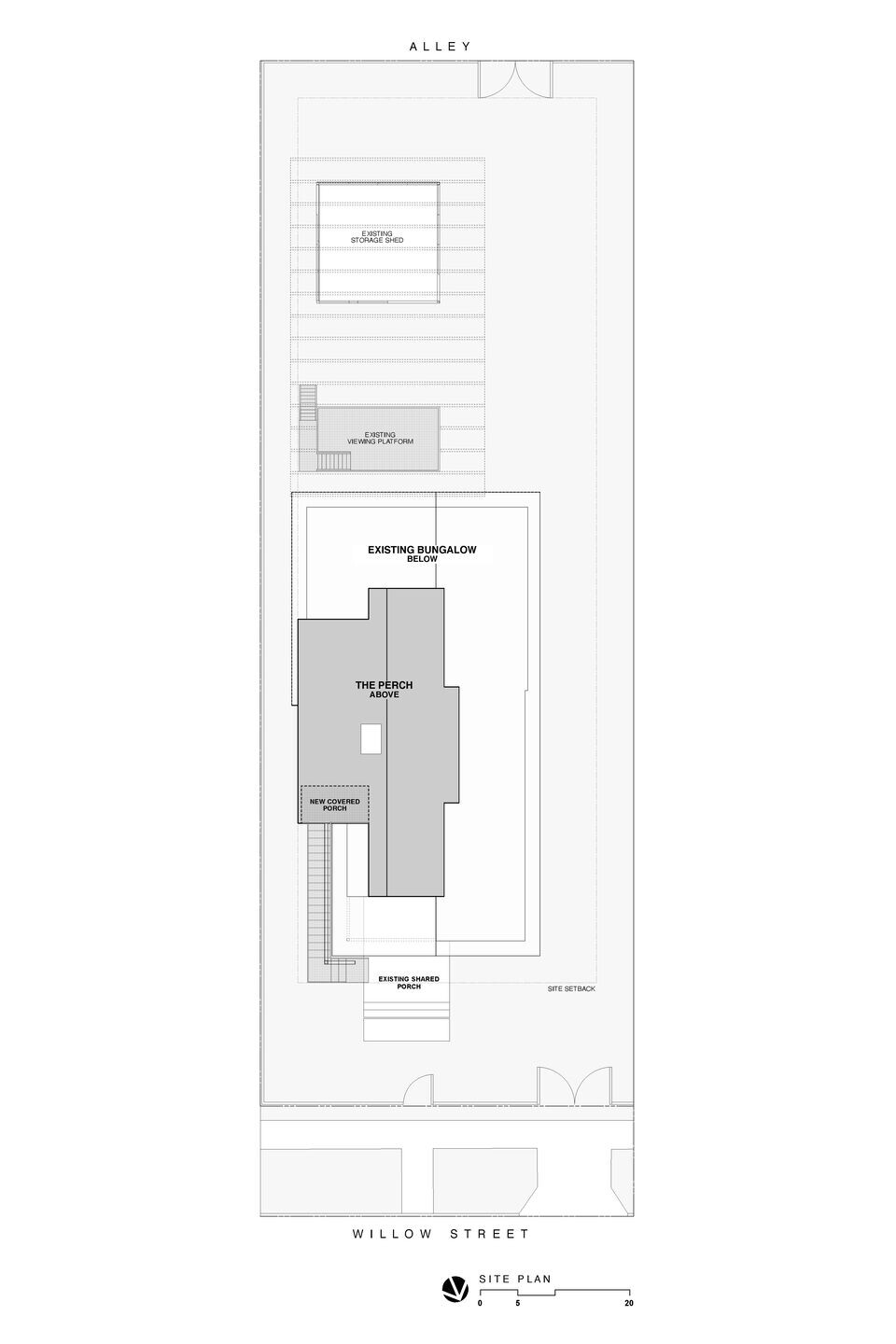Dylan and Annie, a landscape designer and a hairstylist, wanted a flexible studio space for work and guests and to keep their backyard intact. They also didn't want to relocate during construction or to disrupt the mature landscape.
The Perch, a 660sf structure, is shaped to meet these needs, fitting just above the existing bungalow roofline and just below the City of Austin setback tent. Rooms have small footprints and vaulted ceilings for added volume, and the splitlevel form provides interstitial storage and mechanical space throughout. The Perch rests on four steel columns, three of which pierce through existing bungalow walls to help resist lateral forces. The steel frame was shop-built and craned into place in a single day, to minimally disturb the site.

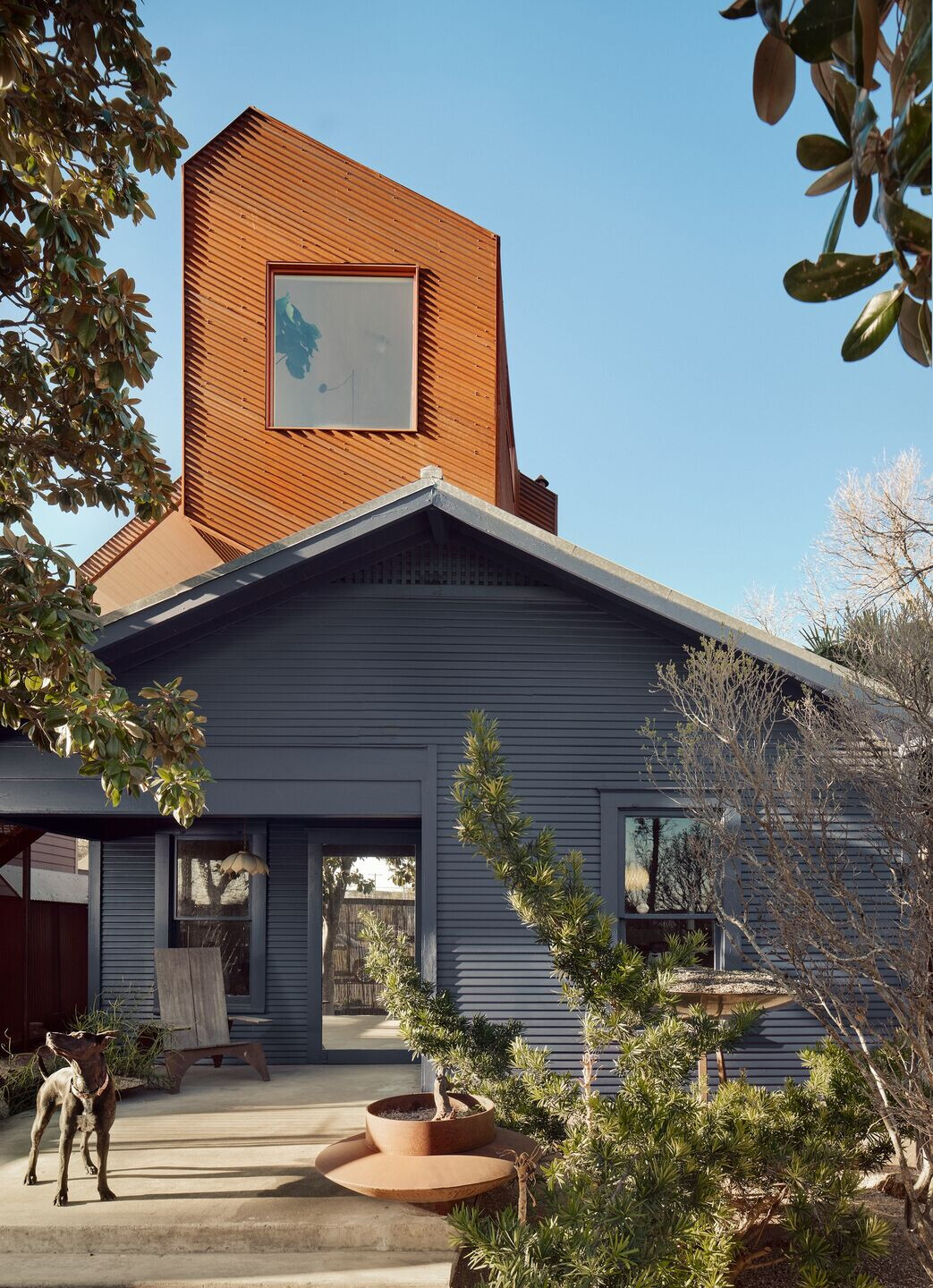
Corrugated Corten siding was selected for its low maintenance and to match existing site elements. The open grate with expanded metal stair shares a landing with the bungalow and is barefoot (and paw) friendly while allowing light to pass through below.
From the front cantilevered room, you feel a slight movement when someone walks up the stair, providing a sense of awareness and connection back to its construction and a gentle reminder of wind and gravity. A steel coatrack welded to an exposed beam at the entry is designed to sway, echoing this motion. Materials were selected for economy, durability, and efficiency, including off-the-shelf pre-finished T&G pine walls and ceilings (spanning from the exterior porch into the interior), off-the-shelf Boos butcher block countertops, IKEA cabinets (with custom painted fronts), and standard porcelain sockets and pendant lights the client already owned. Wood flooring is a remnant mix of pre-finished plain and rift sawn white oak, overage recycled from a larger project.
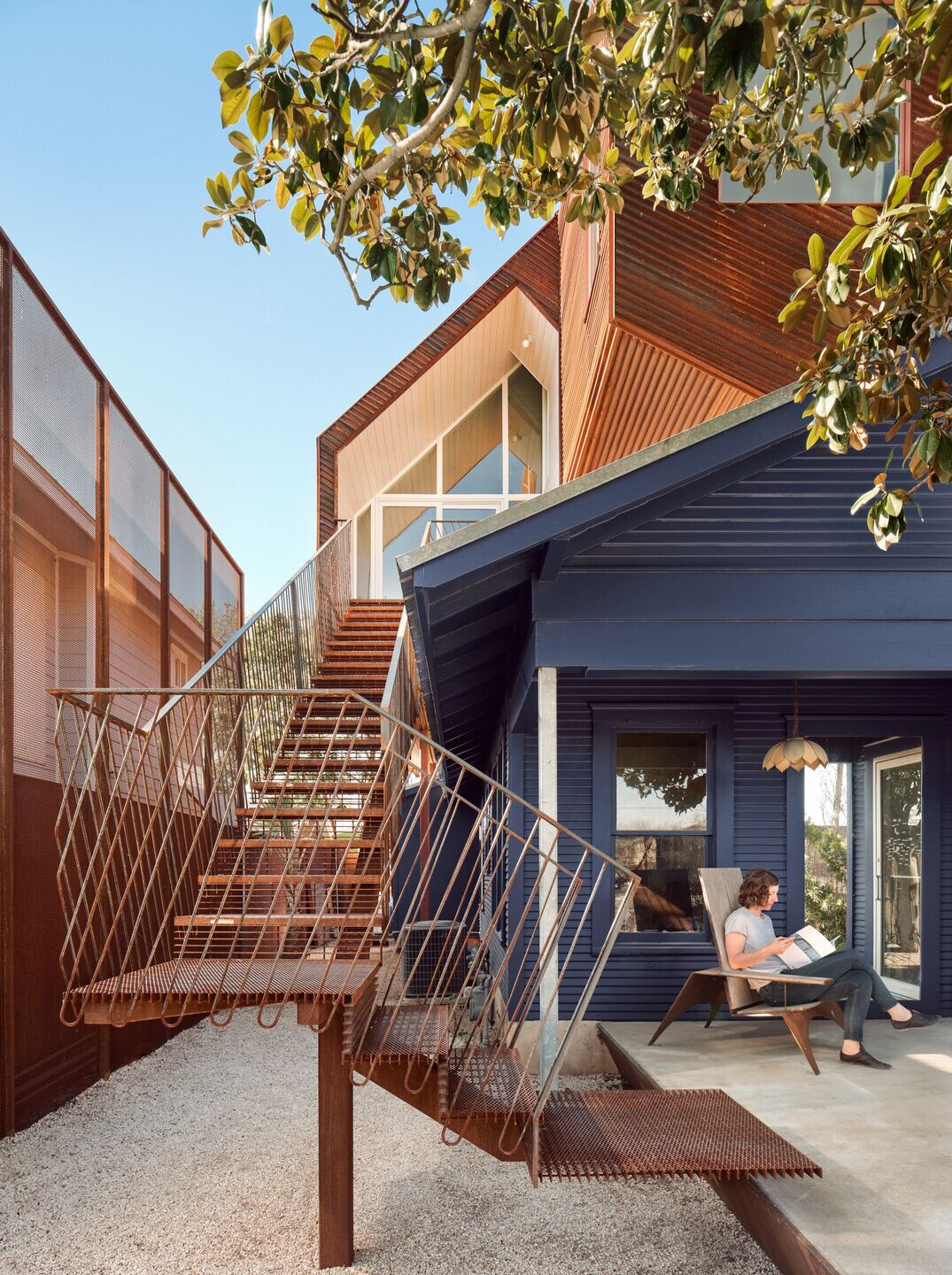
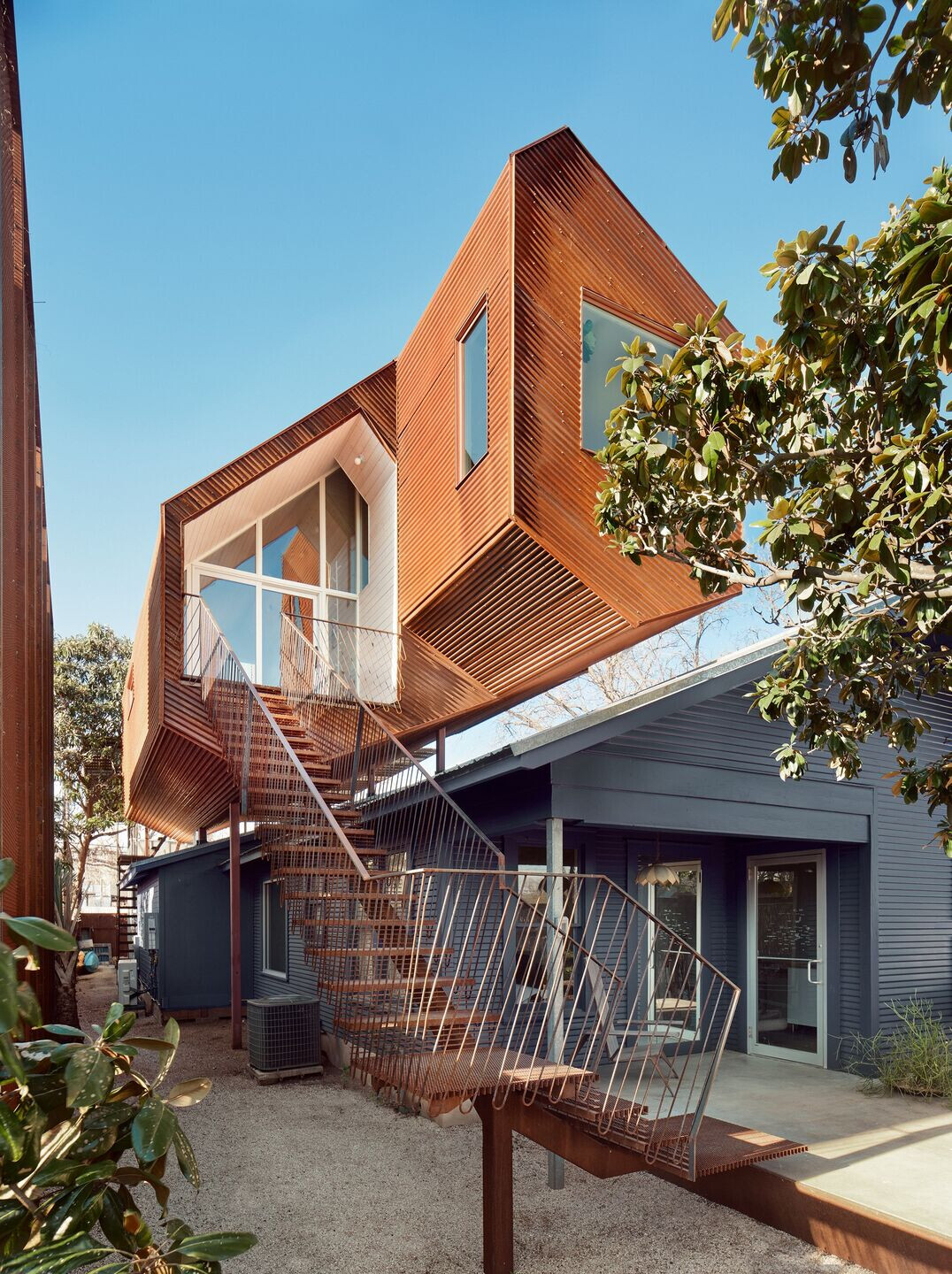
Structural steel throughout is left exposed and painted white. A hard-working beam in the kitchen supports an open shelf above the sink, carries the bedroom floor behind, allows the countertop to extend deep beyond the kitchen sink for added storage, and hides recessed countertop lighting. Three pipes aligned behind the southeast column efficiently and stealthily carry power, water, gas and sewer lines to The Perch from the bungalow mechanical closet below, and a stack washer/dryer fits neatly behind closed doors in the hall storage. While a February 2021 freeze claimed most of the site's flora towards the end of construction, reestablishment is underway. The Perch currently serves as a pandemic workspace for the hairstylist.
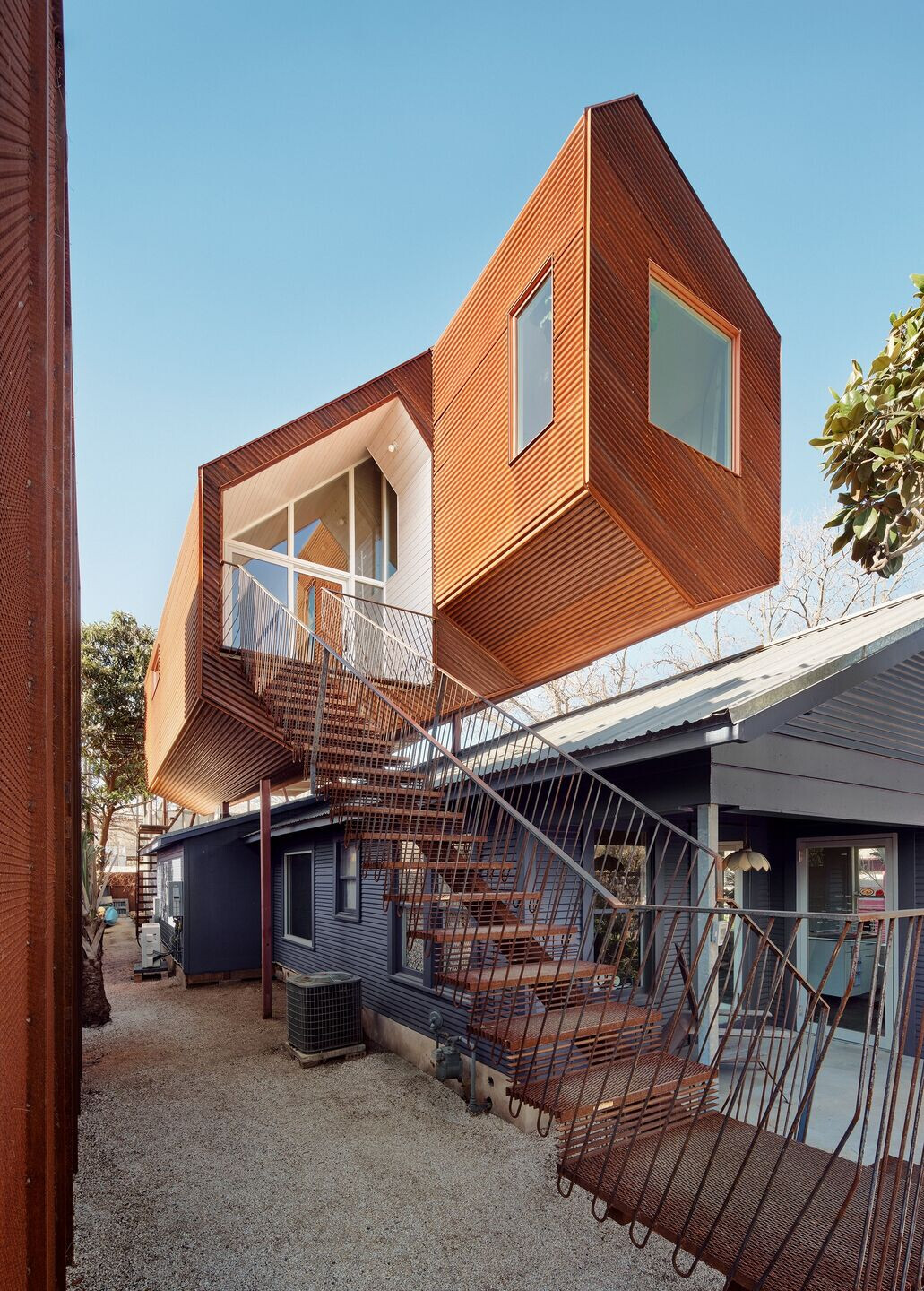
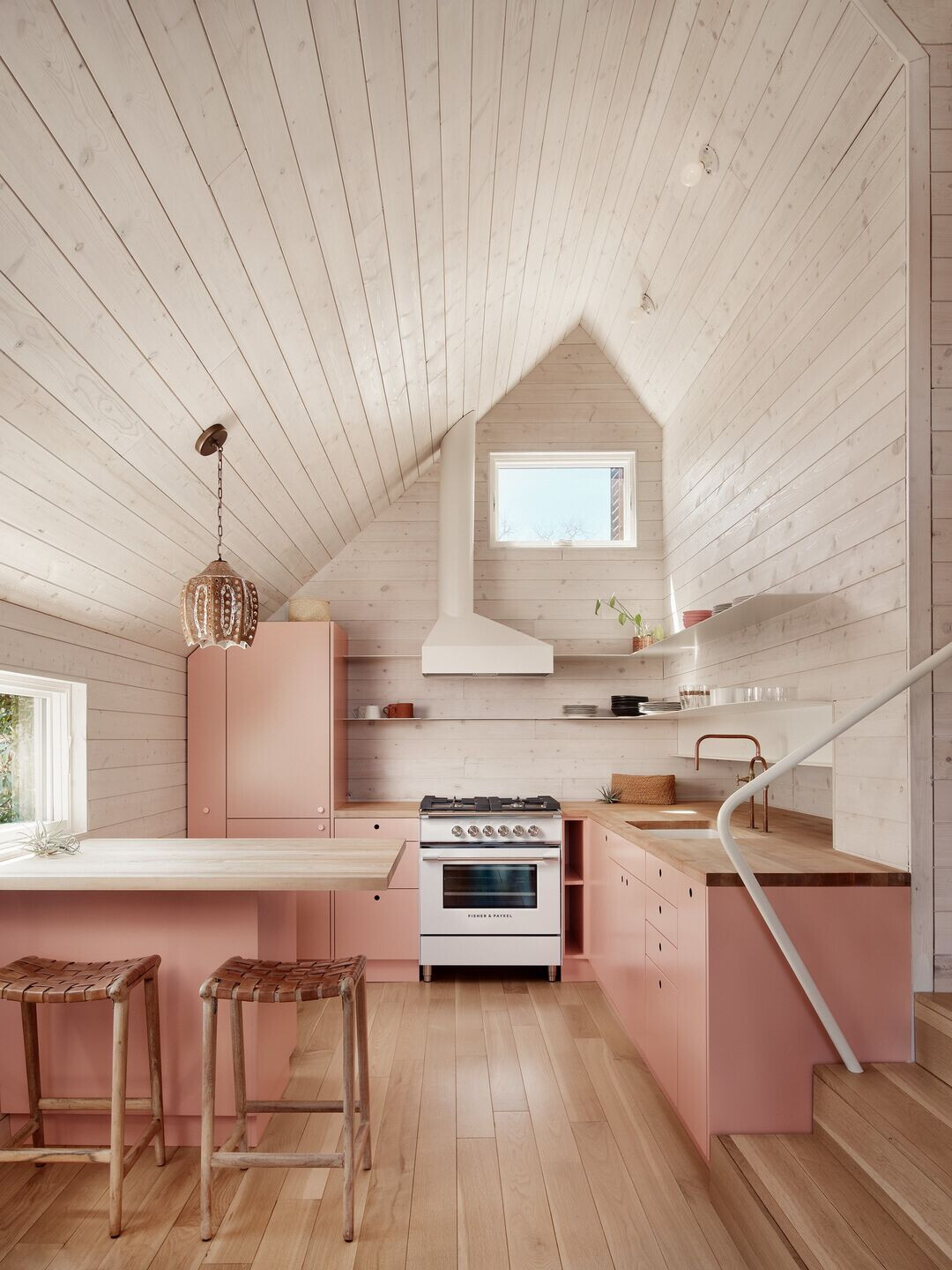
What Makes The Perch Special:
The Perch cleverly adds densification and flexible, functional space for the owners within a compact volume while solving multiple site constraints. Situated two feet above an existing bungalow, The Perch is a novel solution to a mundane project type, whose solution celebrates the bungalow below by setting itself back from it and hovering near it, even sharing a porch, but without disrupting it. A restrained yet playful material and color palate are carefully detailed with efficiency, economy, and serenity in mind.
The unique construction of The Perch results in a slight movement of the building and gentle reminder of wind and gravity, providing a sense of awareness and connection back to its construction. Additional design elements with give are incorporated to echo this motion: the steel staircase, the interior stair handrail, and a coatrack welded to an exposed beam at the entry are all designed to move with use — reinforcing the building's construction and relation to the site.
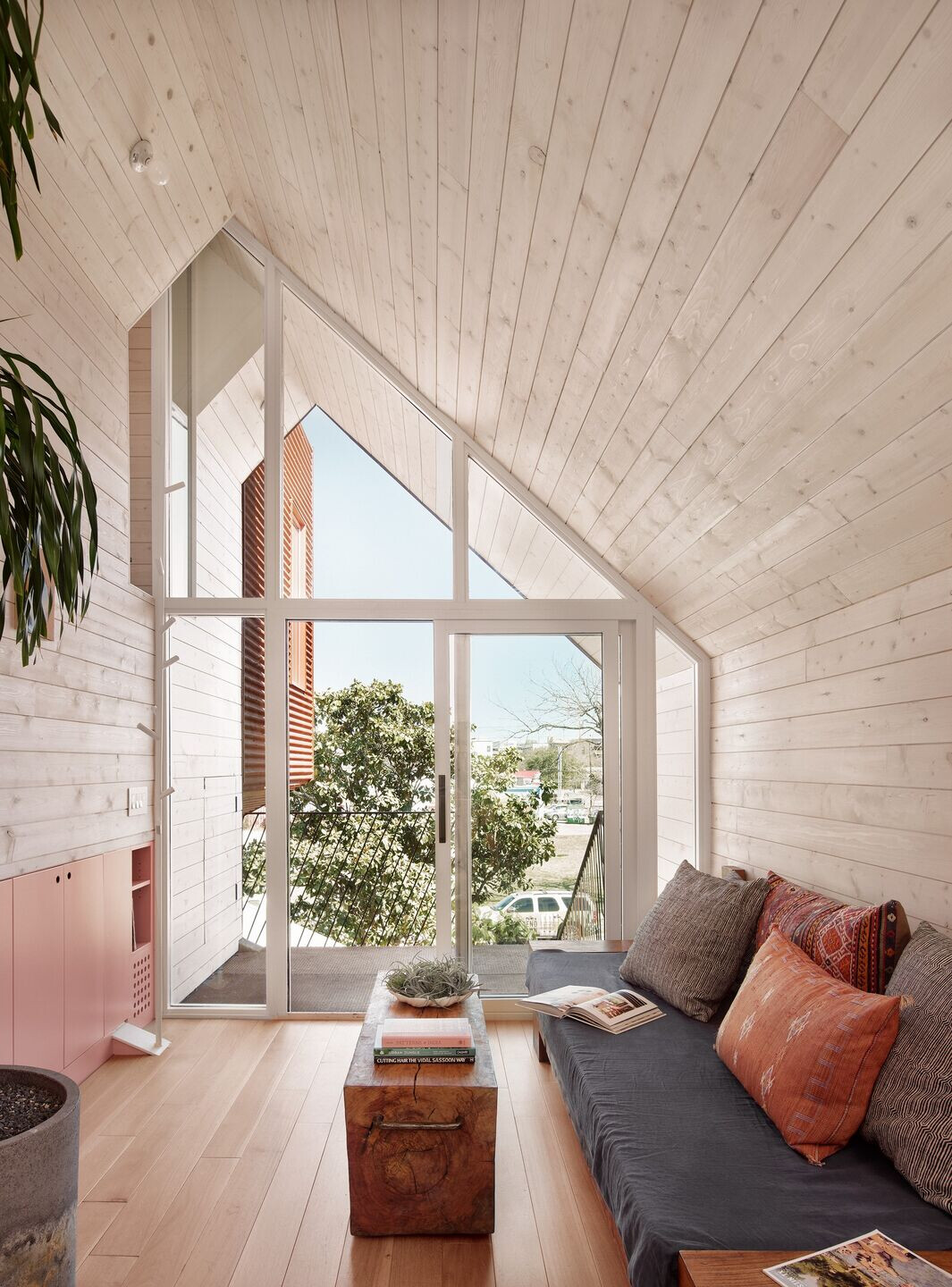
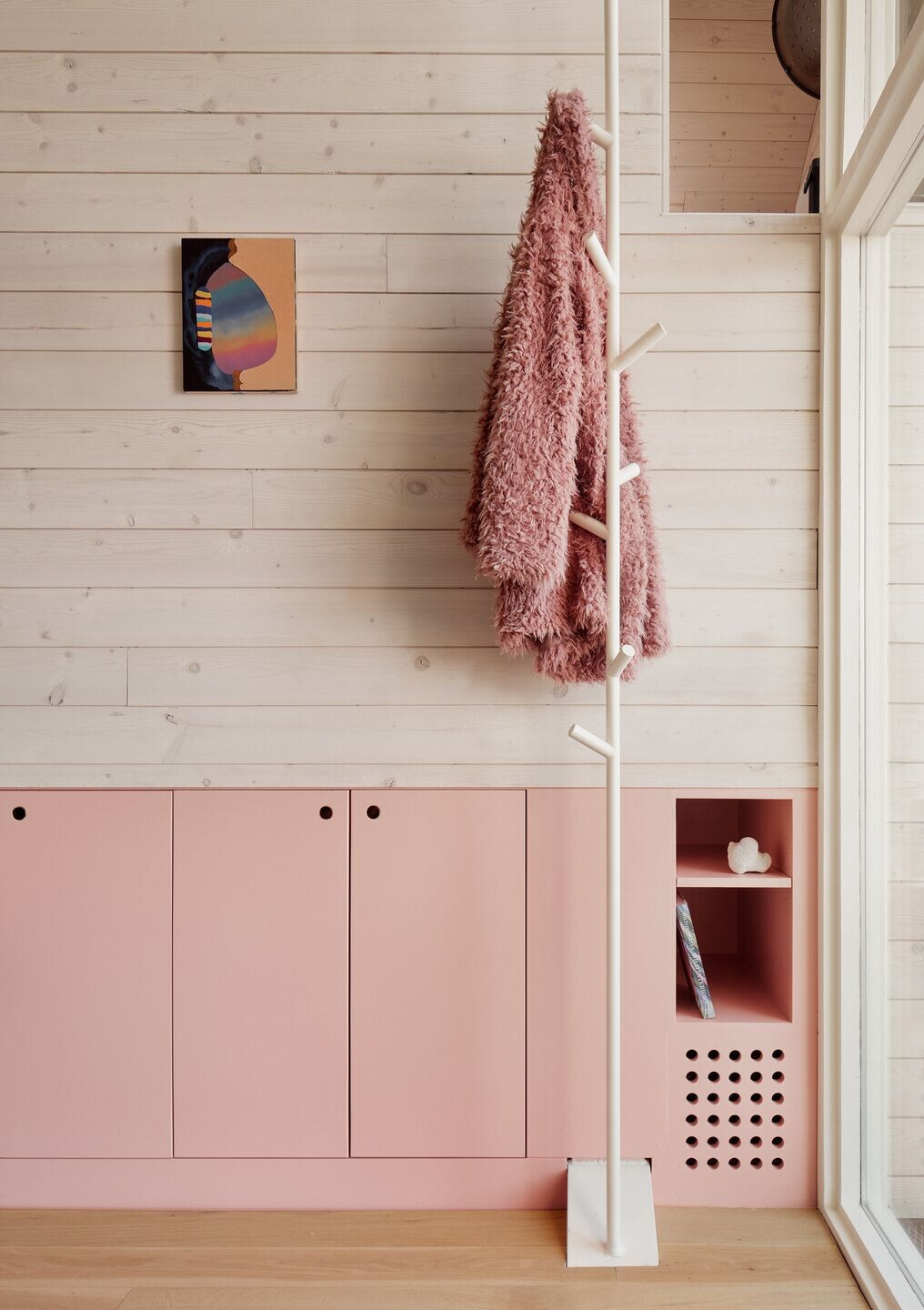
Team:
Architect: Nicole Blair
Structural Engineer: Structures PE
Client: Dylan Robertson and Annie Cobb
Photography: Casey Dunn photographer
Landscape Architect: Dylan Robertson, D Crain
Structural Engineer: Structures Pe, Amanda Dees, Ryan Stoltz (Engineers)
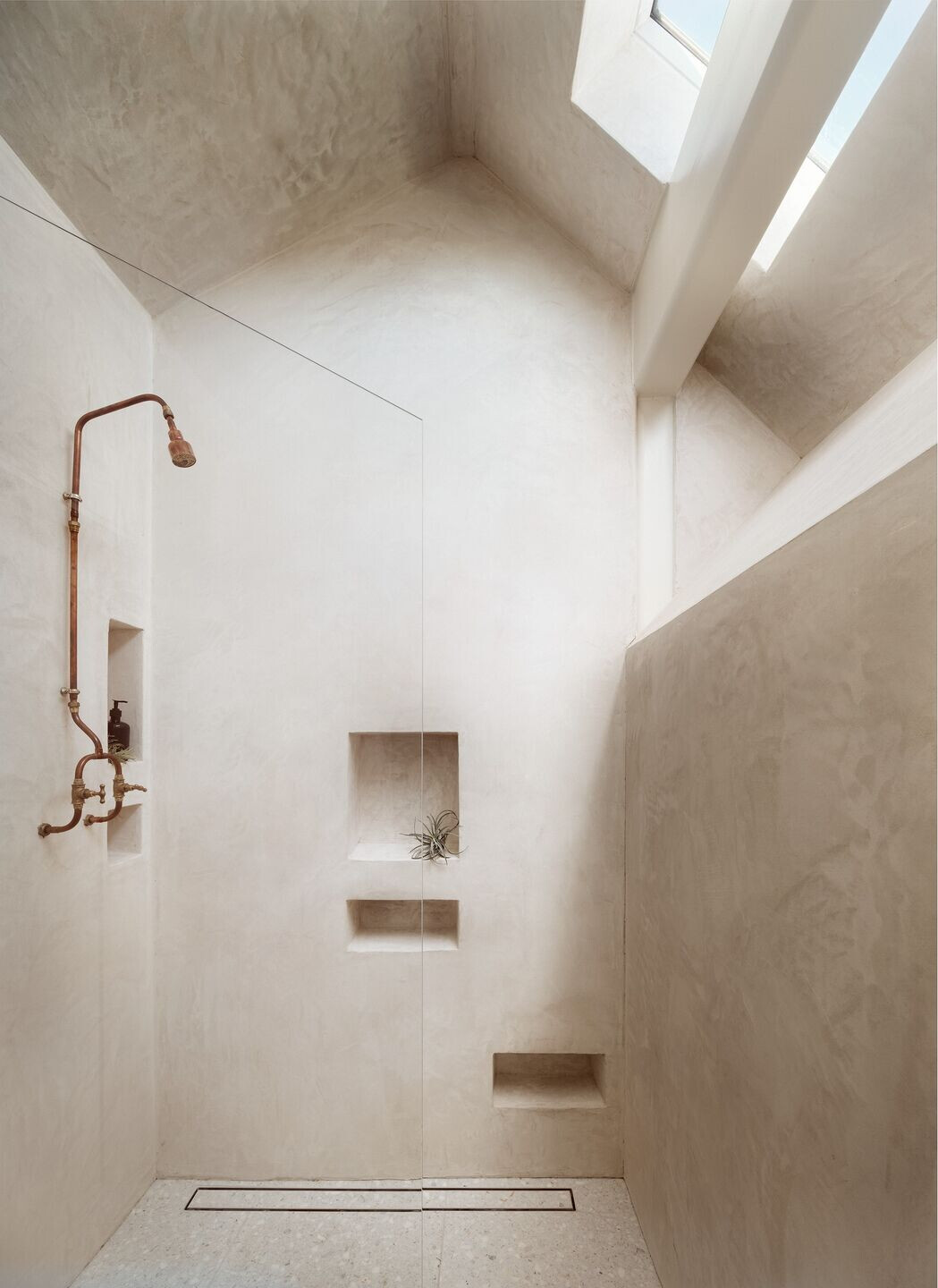
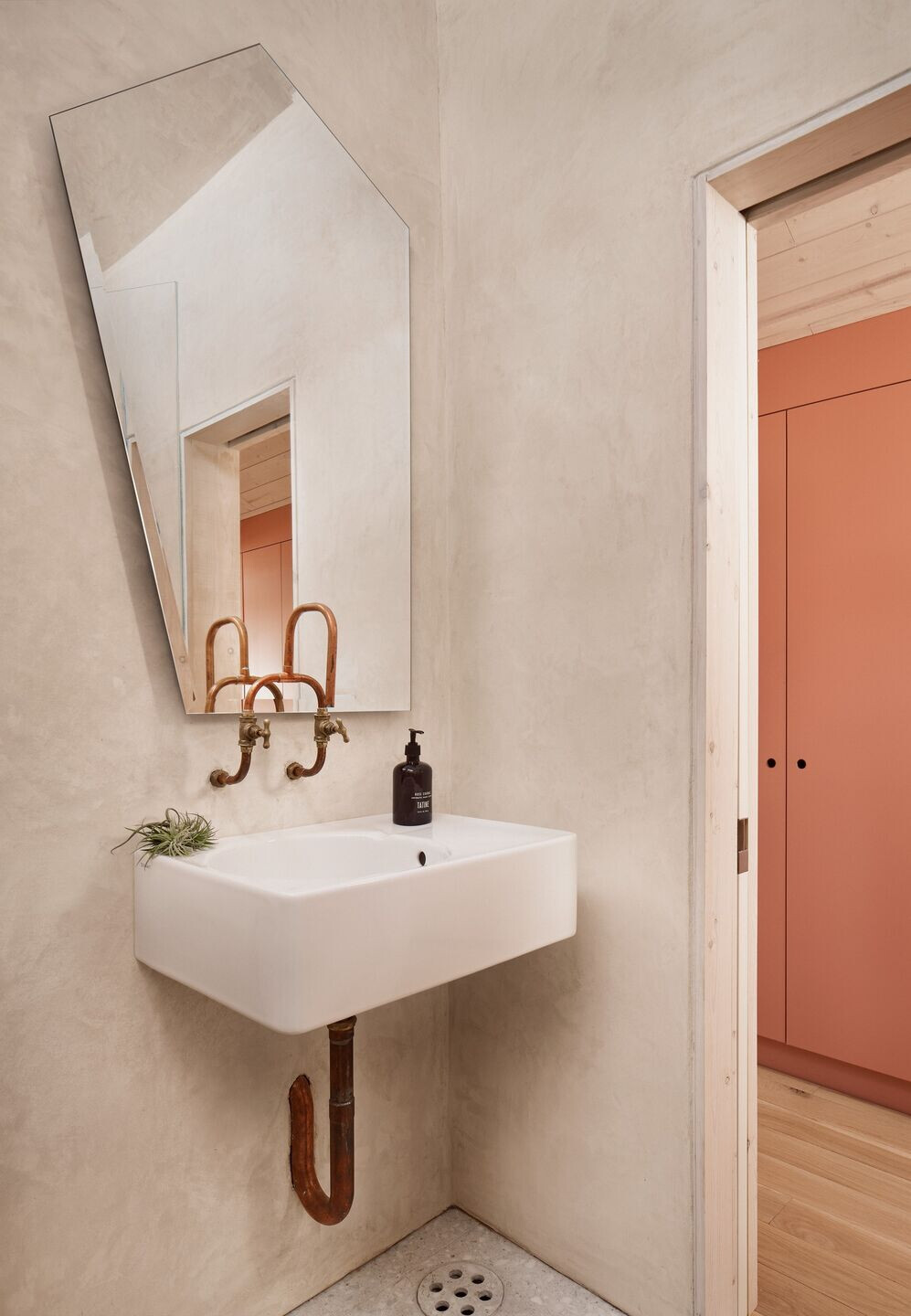
Material Used:
Exterior:
1. Cladding: Western States Metal Roofing/A606 corrugated - Jose Rivera (install)
2. Entry Doors, Door Hardware, Locksets: Windsor/Entry sliding glass door - Martel Windows & Doors (supplier). Boban Brothers (install)
3. Garage Doors, Openers
4. Millwork, Moulding, and Trim: Pat's Sheetmetal Supplier/A606 (raw steel) custom fabricated and bent trim - Pat's Sheetmetal, Don Sconci (fabrication) Jose Rivera (installation)
5. Roofing: Western States Metal Roofing/A606 corrugated - Jose Rivera (install)
6. Roof Windows, Skylights, Tubular Skylights: Vellux skylight/Bath - Boban Brothers (install)
7. Windows: Windsor/Windows in A606/Burnt Pumpkin color - Martel Windows & Doors (supplier). Boban Brothers (install)
8. Window Wall Systems, Sliding and/or Folding: Arrow Glass/custom insulated glass panels/Entry wall - Arrow Glass (fab/install glass). Boban Brothers (fab/install entry wall)
9. Other Exterior: Woodtone, Fineline T&G, penny gap, irish cream color/covered porch - Tim Schmidt Studio (install)
Structural Components, Weatherization, Building Performance
1. Foundation: Concrete footings - Herrera Concrete and Masonry (install)
2. Insulation, Housewrap: spray foam - MaxxSeal (install)
3. Thermal and Moisture Barriers: Carlisle WIP 300 HT - Boban Brothers (install)
4. Underlayment, Sheathing: Zip system - Boban Brothers (install)
Other Structural/Weatherization/Building Performance:
1. Structural steel: Drophouse Design (fab/install)
2. Exterior stair: A606 rod, bar stock, grate, & expanded metal - Tim Schmidt Studio (fab/install)
3. Wood Framing: Boban Brothers (install)
4. Fiberglass waterproofing (porch and shower): fiberglass - Sova Construction, (install)
Systems:
1. HVAC Systems: Mitsubishi/Trane ducted mini-split system - Ehrlich Mechanical, Thomas Ehrlich
2. Piping and Equipment: Nest thermostat - Ehrlich Mechanical (install)
3. A/V: A/V internet/networking - KH IT Services LLC, David Keeton, Jr (design/installation networking system)
Interior:
Acoustic
1. Cabinetry--Kitchen, Bath, Other Built-Ins: IKEA Cabs & custom fronts / Kitchen & Hall - A Plus Cabinetry, Oleksandr Geller (fab/install)
2. Countertop Materials: Boos Block/ maple butcher block edge grain countertops / Kitchen & Hall - Tim Schmidt Studio (fab/install)
3. Bath Floor Tile: Artistic Tile/Veronese Crema Terrazzo/ 24X24/Bath Floors - Architectural Tile and Stone (supplier), Jason Schmale (installer)
4. Flooring: Remnant mix of rift and flat sawn white oak, prefinished T&G flooring - Artisan Hardwood Floors (supply and install) David and Pat Bailey
5. Wallboard: drywall / level 4 smooth finish - Celis Drywall and Paint (install)
Other Interior (Products):
1. Stucco: La Habra / Meadowbrook color / bath walls & ceiling - Jose Rivera (install)
2. Interior walls/ceiling: Woodtone, Fineline T&G, penny gap, prefinished irish cream color/living,dining,kitchen, & hall walls and ceiling, bedroom baseboards, window trim throughout - Tim Schmidt (fab/install)
3. Interior metal: interior kitchen shelves, handrail, coat rack, recessed copper pipe cabinet pulls: bar, tube, and flat stock steeland copper pipe material - Tim Schmidt (fab/install)
4. Mirrors and glass: Mirrors/Glass (framless shower glass, custom bath mirror) - Arrow Glass (fab/install)
Appliances--Indoor
1. Cooktop or Range: Fisher Paykel range/OR30SCG4W1 / white - Salgado Plumbing (installer)
2. Cooking Ventilation/Vent Hood: Imperial 30” venthood insert / custom venthood cover - Pat's Sheetmetal, Don Sconci (venthood cover fabrication), Ehrlich Mechanical (install)
3. Refrigerator/Freezer: Smeg / CB300U / built-in ref with bottom freezer and custom panel fronts - A Plus Cabinetry, Oleksandr Geller (fab/install)
4. Washer/Dryer: Bosch Axxis 24" compact stackable W/D
Faucets, Fixtures, and Fittings:
1. Faucets, Kitchen: Switch Range/Biped/handmade deck mount copper faucet / kitchen - Dan (fabricator at Switch Range - Romania based company in Europe), Salgado Plumbing (installer)
2. Faucets, Secondary: Switch Range/Loop/handmade wall mount copper faucet / bath - Dan (fabricator at Switch Range - Romania based company in Europe), Salgado Plumbing (installer)
3. Shower Faucets: Switch Range/fixed industrial handmade copper shower / shower - Dan (fabricator at Switch Range - Romania based company in Europe), Salgado Plumbing (installer)
4. Sinks, Kitchen: RANDOLPH MORRIS / BCG30DRWH / kitchen
5. Sinks, Bath: Duravit/Scola/wall mount - Ferguson (supplier), Salgado Plumbing (installer)
6. Toilets, Bidets: Duravit/Stark 3/2 piece - Ferguson (supplier), Salgado Plumbing (installer)
Electrical:
1. Interior Lighting: Leviton/porcelain lamp holders & existing pendants from client - Home Depot (supplier), Elias Electric (installer)
2. Lighting Control Systems, Wallplates, Switches: Lutron / decorator wall plate covers / throughout - Home Depot (supplier), Elias Electric (installer)
Coatings:
1. Interior paint:
Sherwin Williams/Nearly Peach/bedroom walls & ceiling - Celis Drywall and Paint (install)
Sherwin Williams/Warming Peach/bedroom accent wall - Celis Drywall and Paint (install)
Sherwin Williams/Persimmon/Hall cabinet fronts - Celis Drywall and Paint (install)
Behr/California Coral/ Kitchen & Living rm cabinet fronts - Celis Drywall and Paint (install)
Benjamin Moore/White Blush/trim & doors & painted steel-metal throughout (interior/exterior) - Celis Drywall and Paint (install)
