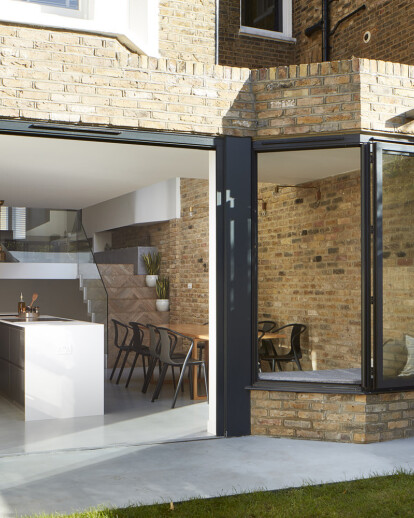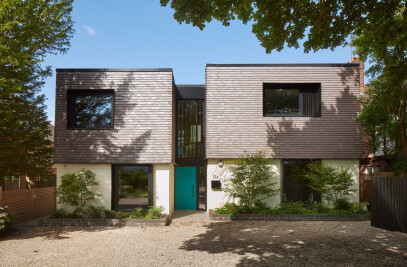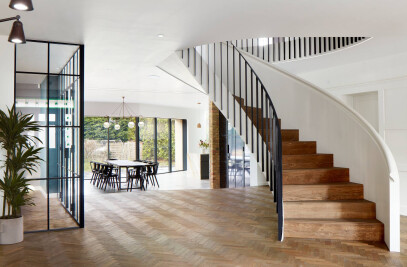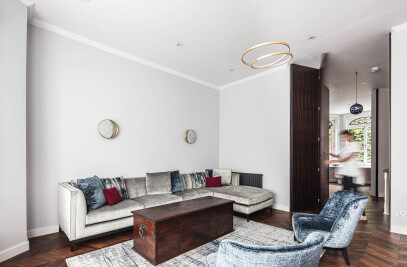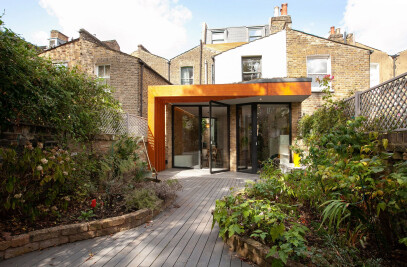This house was a chance to be our own clients. It was purchased with the intention of completely renovating, extending and adapting it to the scenarios of our own family life. It presented us with the opportunity to ‘practice what we preach’ to its fullest expression and create the scenario house.
The main design challenge was finding a way of connecting the front part of the house, which originally had two separate Victorian reception rooms with the basement level, a full floor height below, both physically and visually, in order to create a sense of single and connected open living and kitchen spaces.
Creating a split-level open double reception, connected to the kitchen and garden floor by an angled glazed roof extension and a ‘floating’ library feature leading up to the bedroom floors, solved this challenge.
Considerable thought was given to developing our brief both for current and future scenarios and conscious effort was made to use every available space the house had to offer. This included using spaces under the stairs, in the eves, in hallways and limited height areas.
One such space was the relatively low ceiling height arearesulted by the lowering of part of the reception above. This presented an opportunity for a fun and practical kids area. A storage unit under the stairs complete with a pull out table and bench invites the kids to spend time playing, doing their homework and artwork ina designated but connected part of the home.
Our children took a central part in developing both the brief and the design of their own bedroom. Resulting in a climbing wall leading to a ‘secret space’ at the eves of the single pitch original house extension. And what better way to come back down than use the fireman pole!
