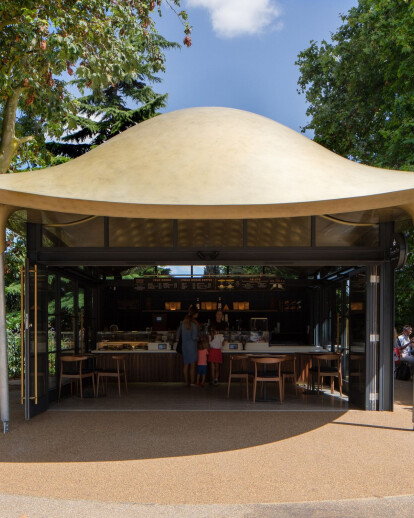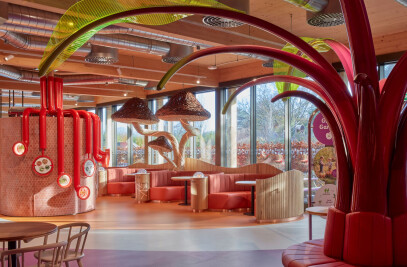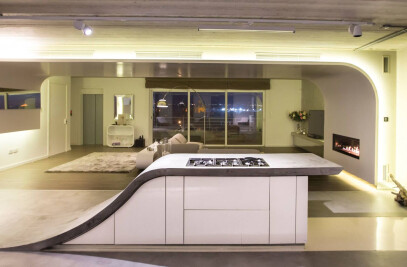In the tradition of precedent setting architecture on edges of Serpentine Lake in London’s Hyde Park, a new sculptural coffee house draws inspiration from the flight of stingray through water.
Creating Landmark Form and Materiality
Complex and fluid, the undulating canopy was designed by Mizzi Studio in collaboration with Arup Engineers and realized by manufacturer mouldCAM, who developed the carbon and glass-fibre reinforced structural skin (semi-monocoque), and manufactured it using a state-of-the-art large format 5-axis CNC milling machine.
The canopy was then hand-painted using specialist techniques, to create a resulting finish that is aged-brass like in finish and intricately textured like snake skin.
As a detail, the canopy tapers towards the end, creating a fine edge profile and a delightful space for customers to sit under shelter and enjoy the park.
Materials selected for the interior include deep blue tiles behind a bespoke walnut-clad counter, an earthy terrazzo floor, green leather upholstered chairs and Perlino Rosato marble surface. With an open feeling, the semi-transparent pavilion aims to blend into the Grade I listed landscape of Hyde Park that surrounds.
More from the Architects:
Stingray Takes Flight in Hyde Park: Mizzi Studio completes sculptural landmark coffee house
A sculptural new coffee house overlooking the Serpentine Lake opens to the public this summer, adding a new architectural landmark to London’s Hyde Park. Designed by award-winning Mizzi Studio, the semitransparent pavilion’s structure is built using state-of-the-art technology. It takes inspiration from the vernacular of the ancient Japanese tea house and is defined by an undulating canopy - echoing a stingray’s flight through water.
The building forms part of a wider commission for Mizzi Studio to transform ten prestigious sites across London’s Royal Parks, with individually crafted, free-standing architectural structures, in partnership with artisan Italian café operators, Colicci. In addition to the new Serpentine Coffee House, the practice has designed a family of nine curvaceous sculptural kiosks, each designed with detailing that responds to the nuances of its site.
Located between the Serpentine Galleries, with views across the Serpentine Lake and out towards the Princess Diana Memorial Fountain, the new Serpentine Coffee House is designed to form an integral part of a journey through The Royal Parks, welcoming visitors as they approach Hyde Park from Kensington Gardens. Providing an immersive architectural resting, refreshment and contemplation point, the café reflects and responds to the park’s Grade I listed landscape
The Serpentine Coffee House is an open, semi-transparent glass pavilion, evoking the pagoda architecture traditionally seen in Japanese teahouses, which creates a lightness that helps the building to integrate seamlessly into the landscape, resulting in a complete, harmonious design that takes full advantage of its setting. Its undulating canopy, designed to respond to the movement of the lake, has been hand-painted using specialist techniques to give an aged-brass finish, and is intricately textured on the underside with snakeskin-inspired, coffer-like dimples. Tapered towards its edges, it cantilevers over the glass structure below to create extensive open-air seating, with capacity for 60 people to sit under and around it, within the parkland.
To realise the complex fluid form of the 11 x 9m canopy, Mizzi Studio worked closely with Arup engineers and manufacturer mouldCAM to develop a structural external skin (semi-monocoque) reinforced with carbon and glass fibre, manufactured using a state-of-the-art large format 5-axis CNC milling machine. Material variation and optimally located arches distribute weight and stress, minimising the contact support points needed and making the canopy appear to float independently above the glass.
The colour palette of the coffee house interior is carefully curated for mindful consumption and to reflect the surrounding environment - further blurring the boundaries between indoor and outdoor. Deep blue tiles behind the bespoke walnut-clad counter, an earthy terrazzo floor, green leather upholstered chairs and Perlino Rosato marble surfaces reflect hues relating to the Serpentine Lake and surrounding trees and flower beds.
Following the opening of the Serpentine Coffee House, the transformation of the final three sites will be completed later in the autumn, including the flagship brass Horseshoe kiosk in St James’s Park, with Buckingham Palace as its backdrop, and two steam-bent oak structures in St James’s Park and Hyde Park.
Jonathan Mizzi, Founder of Mizzi Studio said, “It is an honour to have been entrusted with creating a new landmark for such a unique and beautiful setting within The Royal Parks. Visitors will be greeted by the welcoming smile formed by the coffee house’s curving canopy, before the glistening reptilian underbelly is revealed, providing a haven to pause and appreciate nature in the city.”
Rob Colicci, Director of Colicci said, "We have been working with Jonathan and the Mizzi Studio team for 7 years and are immensely proud of what we have created in that time. Their creativity and ambition to pioneer such unique builds has pushed our brand forward and given us a truly unique selling point in a crowded market. The Serpentine Coffee House has set a new precedent for the experience of buying your coffee."


































