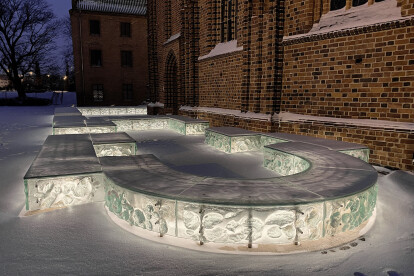Glass art installation represents the outline of the relics of the Palatium of Mieszko I and his wife Dobrawa in Ostrów Tumski in Poznań, the first Piast dynasty building dating back over 1000 years.

The genesis of the project goes back to 1999, when a team of archaeologists led by prof. Hanna Kóčki-Krenz from the University of Adam Mickiewicz made an extraordinary discovery of the relics of the palatium right next to the Church of the Blessed Virgin Mary. The concept of showing the outlines of the building in glass was born among archeologists in the Archeological Reserve Genius loci. The architectural project of raising the outline structure about 60 cm above the floor in the form of a wall was proposed by arch. Przemysław Woźny. He invited arch. Tomasz Urbanowicz and arch. Konrad Urbanowicz from the ARCHIGLASS studio in Wrocław to collaborate on the project of architectural glass art.

The vertical sides of the wall were designed and made as unique art glass casts in a hand-made form, referring to the imprint of stones – reflecting the structure and character of the foundations and walls of a stone object dating back over 1000 years. Variable thickness (up to 80 mm) gives the surface a velvety, stove-like texture. In the eastern part, the wall resembles the chapel on the plan of a cross with an apse, which is reproduced in the form of arches, consisting of four precisely cast elements, complementing the individual form of the object and showing the curvature of the discovered chapel.

The horizontal and oblique elements of the wall, constituting the upper surface of the composition, were designed as laminated tempered glass with an artistic UV screen-print, which allowed for visual bonding of all glass parts of the wall. The graphic design of the upper print with dimensions of over 25 by 30 meters was developed on the basis of a cast made glass in the same technology as the side ones, which was then photographed, rasterized and arranged in a given space within the building outlines. The graphics are complemented by over 20 historical citations, located in the corresponding parts of the building and explaining the history and importance of the city and the building.

The entire glass composition consists of almost 200 elements, with a total glass weight of approx. 13 tons. The illumination of the large-scale site-specific architectural installation allows for the display of the outline of the walls and historical content also after dark in a delicate and consistent manner regarding the entire surroundings of the historic Ostrów Tumski in Poznań.

The installation has been recognized as the best work of art in liturgical architecture in prestigous CODAawards 2022. The artwork has also been shortlisted in TOP5 of the best public spaces in Poland in the Property Design Awards 2022. The composition, part of the project called “Tu się wszystko zaczęło”, won the Grand Prix in the “Izabella 2021” competition for the Museum Event of the Year in Greater Poland Voivodeship. The project is currently nominated for the NAWW 2022 Architecture Award of the Greater Poland Voivodeship, organized by the Association of Polish Architects in cooperation with the Chamber of Architects of the Republic of Poland.

Glass art design: arch. Tomasz Urbanowicz, arch. Konrad Urbanowicz, ARCHIGLASS;
Architectural design: arch. Przemo Woźny, Pracownia Projektowa J.P. Woźny;
General execution: Grzegorz Sobolewski, GARDENS;
Glass art execution: ARCHIGLASS;
Laminated glass execution: Kamiński Glas Studio;
Construction execution: Robert Cikacz, Piotr Piotrowski;
Investor: City of Poznań, Archdiocese of Poznań;
Content collaboration: Archaeological Museum in Poznań – Archeological Reserve Genius loci;
Inspector: Honorata Jankowska, DEMIURG








































