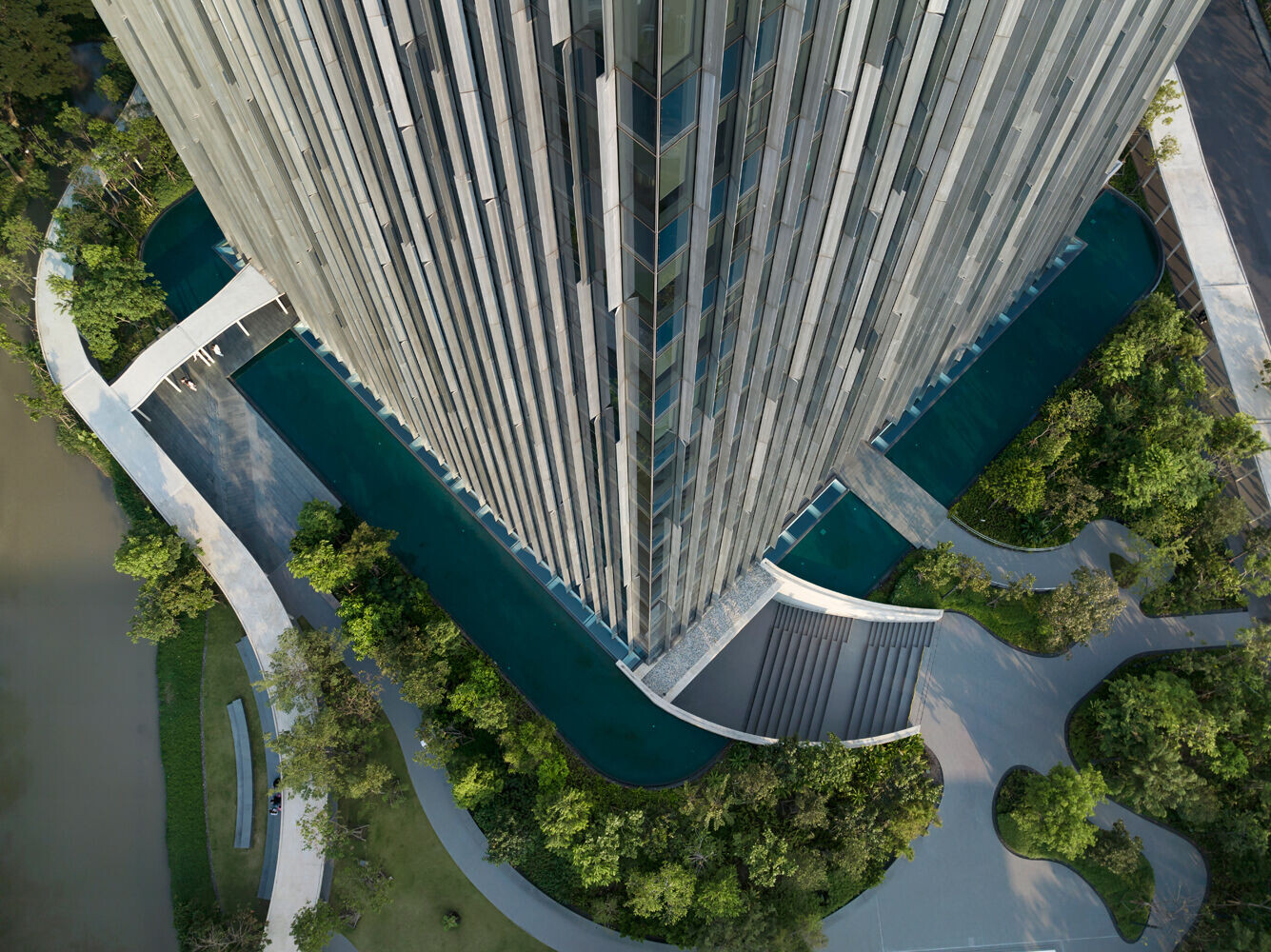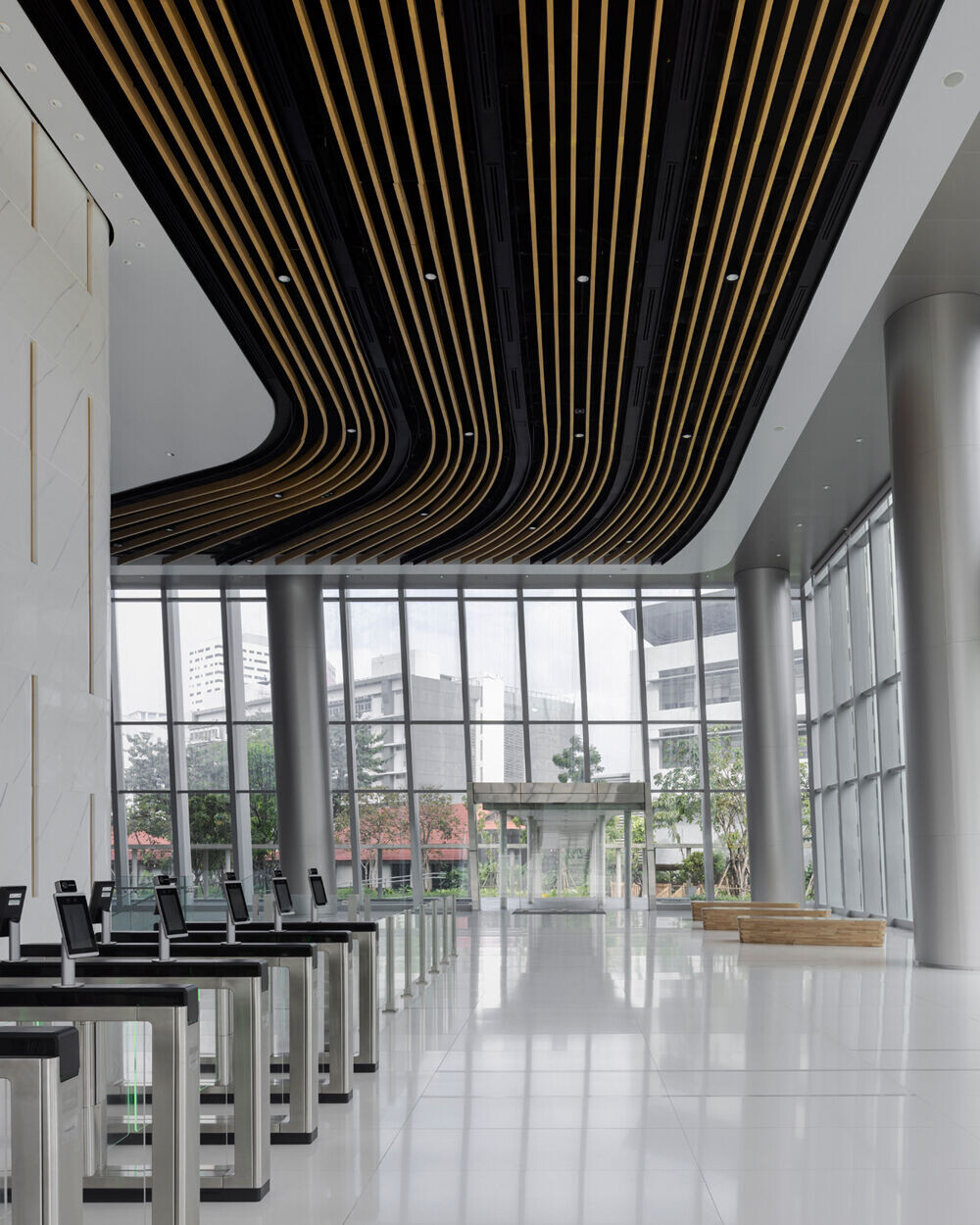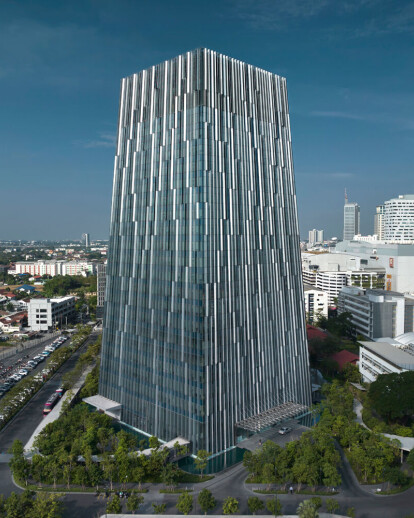BACKGROUND
From the CP ALL Public Company Limited’s initial intentions to establish the new office building on the area of TARA Park Project to accommodate future business expansions. This project comprises various buildings such as education, office, conference center, multipurpose, research, and parking facilities.

CONCEPTUAL DESIGN
THE TARA, (ธารา) a word which traditionally defined as “the river of unity” : The convergence of people’s hearts, integrating with nature and embracing diversity, unites them.

With the aims for this new large office building to bring into being beauty, modernity, and to reflect the essence of the original area, named TARA PARK, we have chosen the inspiration of a 'TARA’ (River) as the primary inspiration in crafting this building at the heart of this area. It is approached as a 'new natural spring', emerging towards the sky and flowing down to the surrounding land, creating a sense of shade and dynamic movement for those who visit or pass by.

THE VOIDS AND AXES OF THE BUILDING
With the intention for the new building to serve as a centerpiece of the project, its architectural layout places paramount importance on the surrounding voids to create distinctive open spaces, allowing architectural expressions of beauty to convey in every direction. Specifically, the design incorporates green space around the building, shaping a lush wooded area to enhance the ambiance for both occupants and surrounding environment. Furthermore, the building's axis is rotated 45 degrees from the external street orientation of the project, creating a distinctive and strong visual identity compared to the vicinity. It also facilitates integration with the large-scale Plaza and the front space of the project area.

THE BUILDING’S FORM
Driven by the project owner's desire for a structure of suitable building height, along with considerations for maximizing internal space efficiency and the creation of a unique and meaningful identity. Hence, we decided to design a rectangular form, reminiscent of a pyramid's tapering form to the sky. This shape embodies simplicity and purity, reflecting the unadulterated element of the water to serve as the primary visual image design. Also, we crafted the reflecting Pond at its base, complemented by a surrounding to accentuate the narrative of the river, fostering its tranquility and magnificence.

BUILDING FACADE
To represent the element of the 'River,' symbolizing serenity, our design intended an energy-efficient approach across all building's surface. We've opted for highly efficient glass to regulate heat intake into the building, whilst enveloping the structure with an extra layer of aluminum sunshades. This augmentation significantly increases heat protection by up to 20.99%.

To reflect the abstract beauty related with the initial concept, the aluminum sunshades are crafted in a natural tone, featuring a twisting, directionless pattern akin to the free-flowing movement of river. When sunlight hits these aluminum sunshades, they generate varying hues along their twisting paths, responding to the changing times of day. As one moves around the building and observes its facade from different angles, the subtle shifts in these twisting lines reminiscent of a river slowly evolve, creating an ever-changing visual experience.

BUILDING UTILIZATION SPACES
The basement is strategically designed as a central space for the Conference Center, both internal and external usage of the organization. The layout features expansive staircases indoors and outdoors, designed for flexible purposes, seamlessly connecting the reception area on the first floor to the exterior walkways, ensuring convenient and cohesive linkage. Moreover, skylights are incorporated to introduce natural light throughout the underground level, complementing the surrounding areas. Natural stone walls are elegantly chosen as the primary surfaces to capture and diffuse the incoming natural light, fostering an ambiance of tranquility and warmth for occupants.

On the 1st floor, we’ve designed a reception hall with a tall, transparent glass entrance to accommodate a large number of occupants. Looking out from the interior – onto the view of the surrounding gardens and parks that embraces the building.

On the 3rd and 4th floors, the co-working space is arranged with open-plan furniture to create a diverse atmosphere, fostering a relaxed and collaborative working environment.

On the 5th - 21st floors are office spaces designed with dimensions conforming to Grade A office standards in terms of width and height, offering adaptability for future changes in functionality and layout.

The 22nd floor is designed as a large meeting area intended for hosting banquets and annual conferences. It features a tall glass atrium and an exterior space surrounded by high glass walls, serving as a light filtration layer and providing excellent ventilation.

Apart from designing the building with the river concept, we also integrated the surrounding environment into the architectural narrative, such as the covered walkways outside the building. We drew inspiration from the waterway to bring together the story and surrounding community, using the concept of the organic line to create fluid pathways surrounding the building – through nature. We use natural materials like exposed concrete to be the primary elements in this design, aiming to immerse passersby in the narrative of this natural environment.


















































