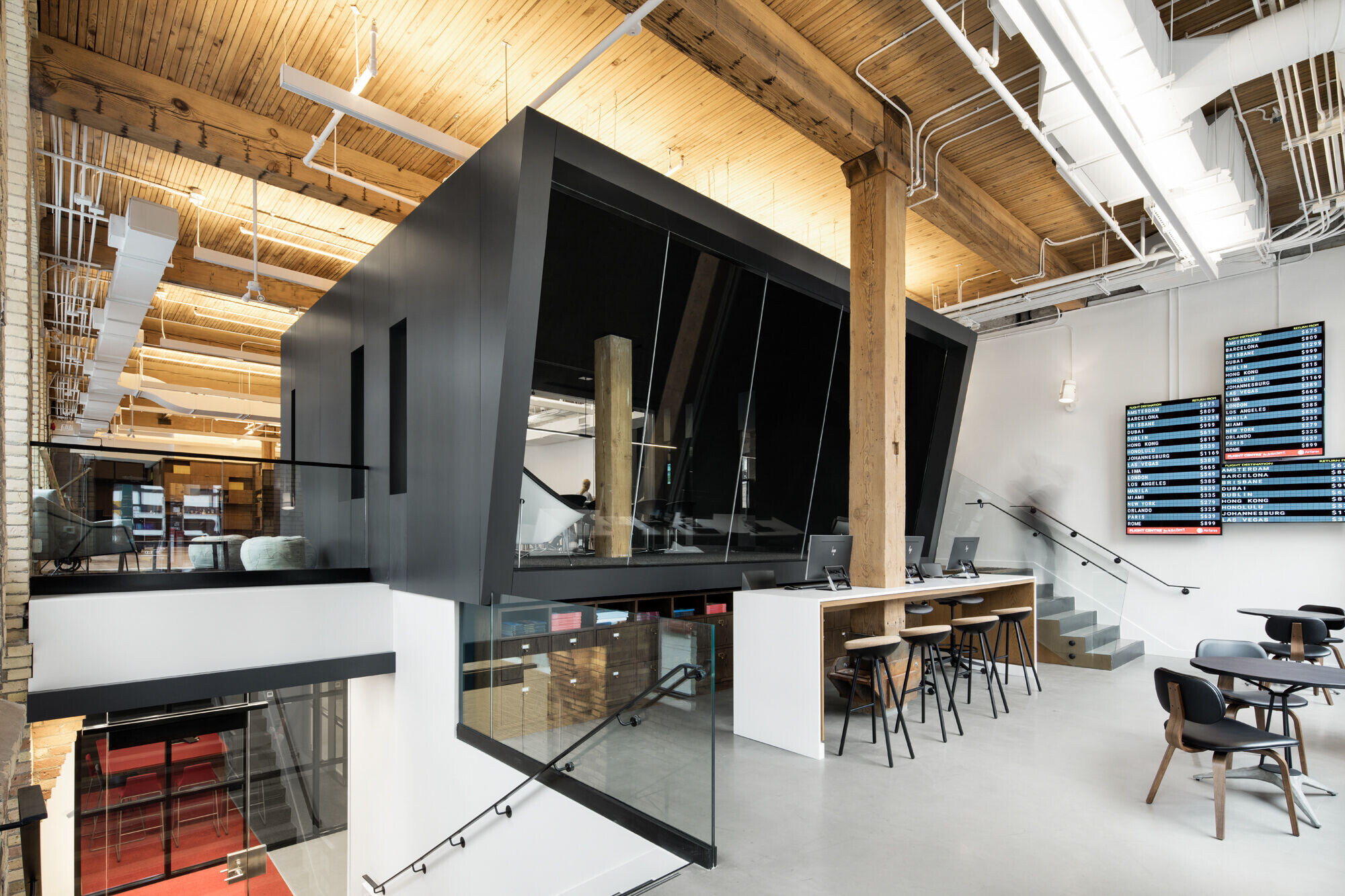At the key intersection of King and Spadina in downtown Toronto, Travel Centre represents a rethinking of the corporate workplace, merging a storefront retail area, and an event space with united offices forFlight Centre’s four brands, establishing a location where working, selling and socializing seamlesslycollide. Aiming to create an environment that would inspire people to travel, the three-storey interior wasinfluenced by 19th century explorers’ clubs and movies about fantasy travel includingThe Life Aquatic with Steve Zissou.
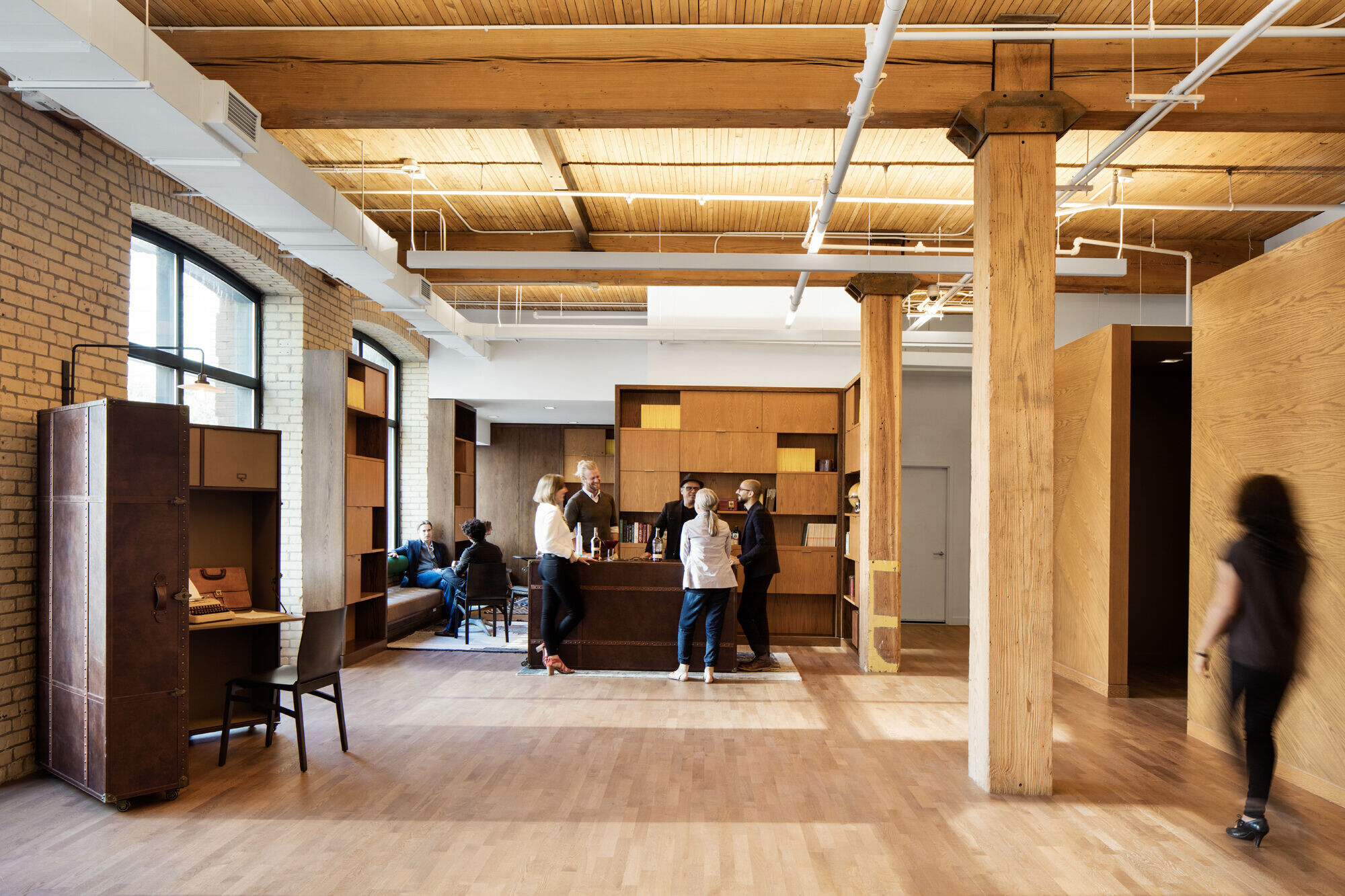
Repurposing what was originally built as a 19th century garment factory, the project addresses boththehistoric yet rapidly intensifying area, by keeping the scale and heritage quality of the façade intact whilecreating eye-catching interiors that capture the attention of passersby. Thetransparency of the designalso reflects Travel Centre’s motto, “to open up the world for those who want to see.”On entry to thedouble-height lobby and retail space, guests are struck by the ironic calculated contrast between thehistoric post and beam interior and the angled black boxboardroom.

This futuristic element, whichhovers over a dual retail counter and reception desk, isglazed at both ends – providing transparencydeep into the space while also framing views to the street. The entry invites curiosity, casting views inmultiple directions, while inviting the live beat of the busy street to infuse the interior. Comfortable tables,casual chairs and banquette window benches invite guests to linger, leaf through the displayed brochuresand discuss their travel plans. Monitors display the days’ best travel deals. The floors, decorated with apattern of oversized passport stamps, immerse visitors in their own travel fantasy.
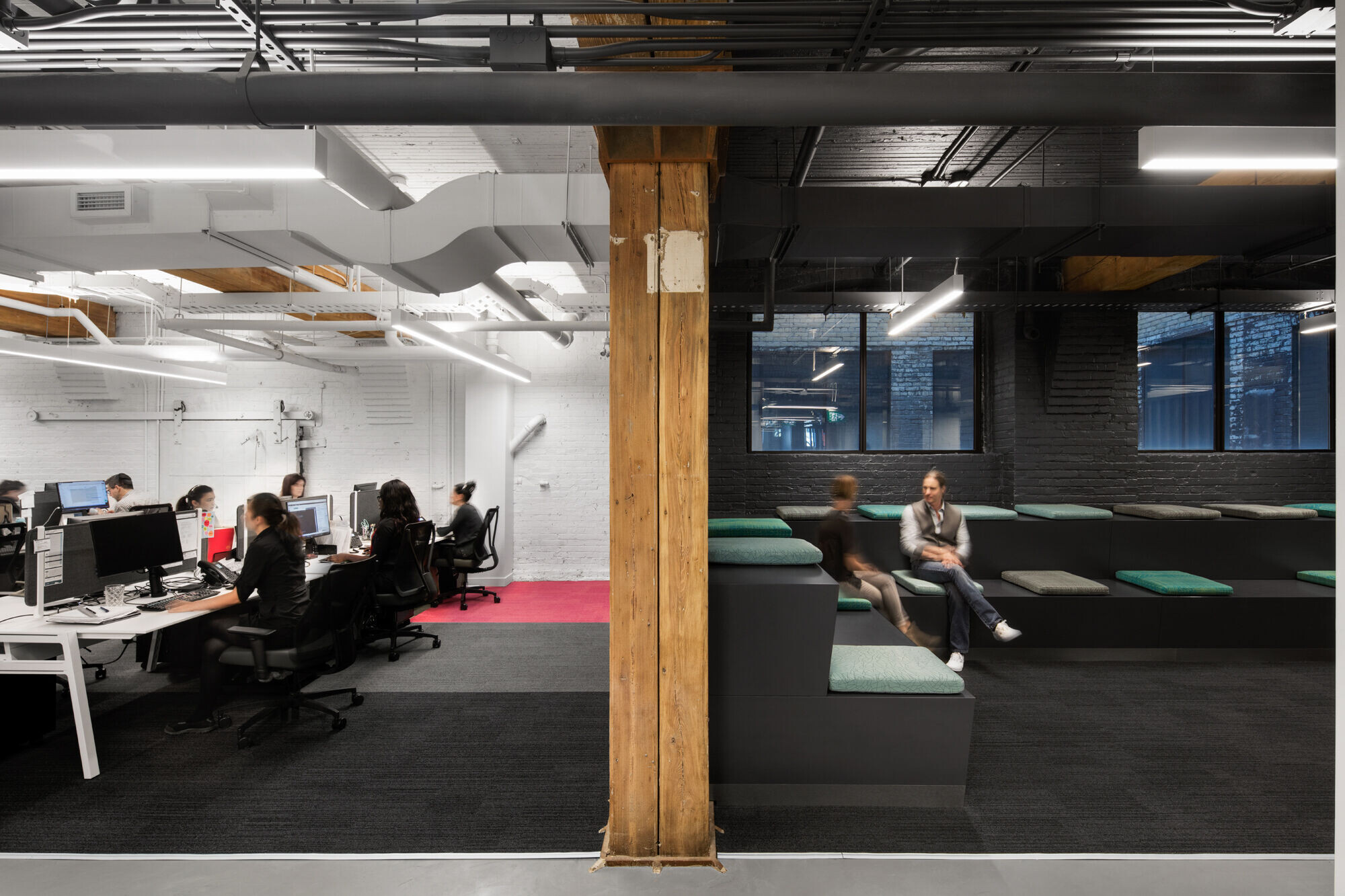
On the upper level, a spacious Explorers Club serves as an event space, a drop-in workspace for visitingexecutives, and a backdrop for social media broadcasts. An open-concept serving kitchen and bar setsthe atmosphere for hospitality and entertainment. Informal gatherings can take place in the Map & ChartsRoom or the Travel Library, and desks concealed in oversized travel trunks oncasters can be opened toprovide personal workspaces.
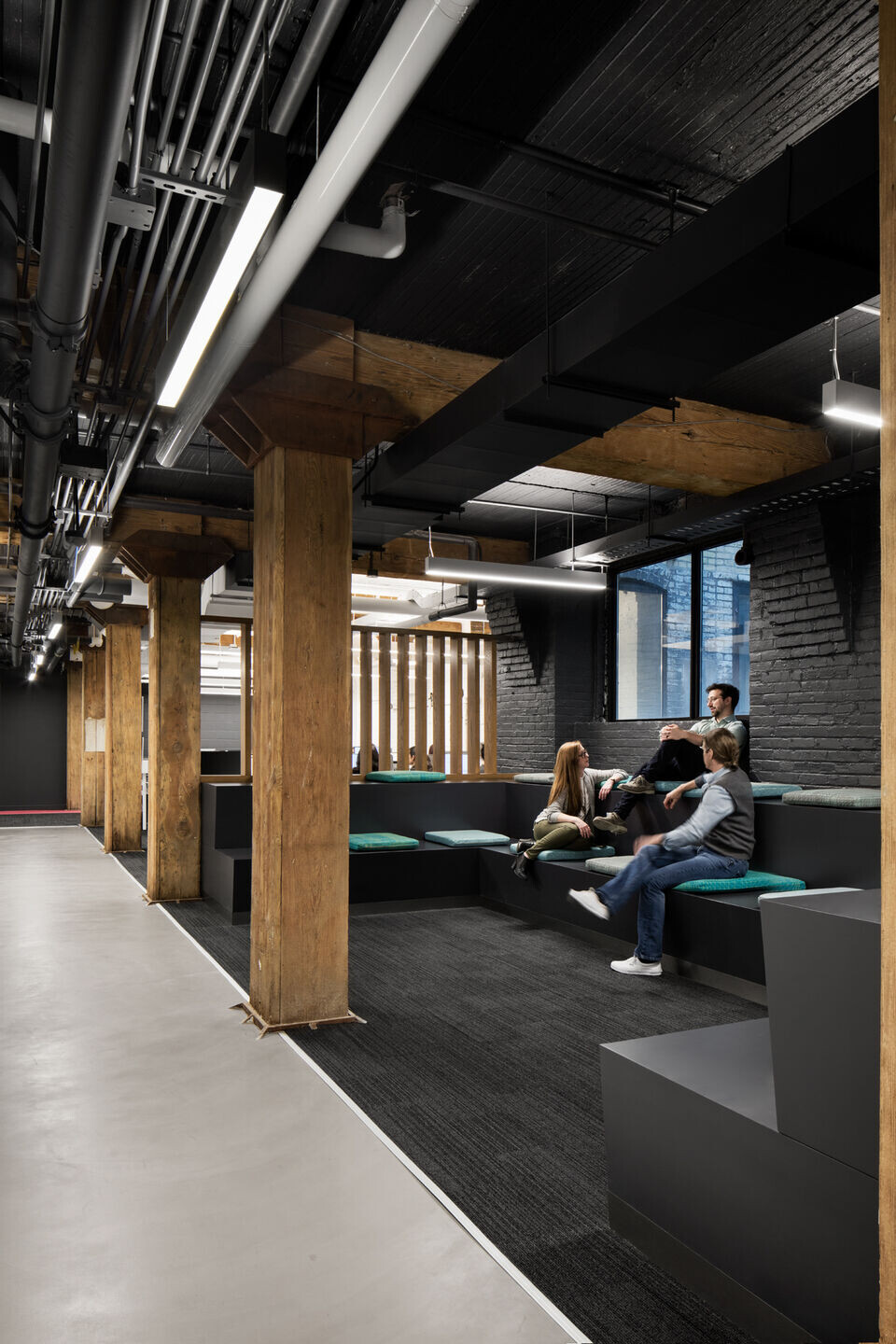
The lower level workplace area brings the various Flight Centre brands together in a single location. Quadrangle painted the brick walls white to optimize reflected daylight in the space. Open-stylebenchingworkstations are organized into departmental pods while individual desks are unassigned, allowing teamsto ebb and flow with demand. Each brand is demarcated by its own, bold colourscheme and the centralarea buzzes with activity around the central kitchen and socializing space.
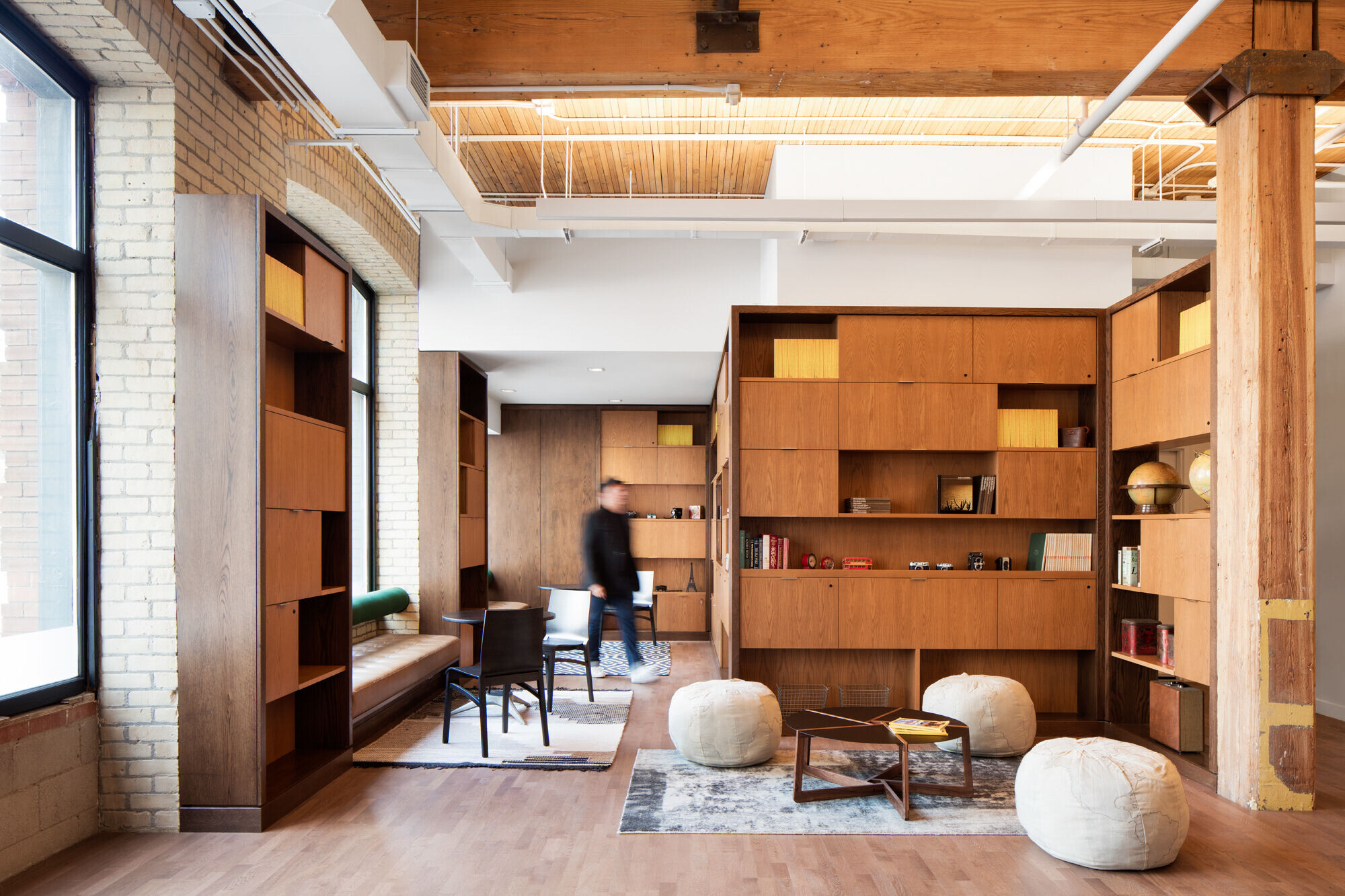
“A key challenge of this project was to design a workplace that easily accommodates and unifiesthemulti-use spaces from day to night, while bringing together all the entities within the FlightCentre brand,”commented George Foussias, Design Director, Quadrangle. “We started by locating an anchor, vintagebuilding, into which we fit a boutique retail store, a signature event space, and a state-of-the-art workenvironment that speaks of travel, wonder, and adventure.”
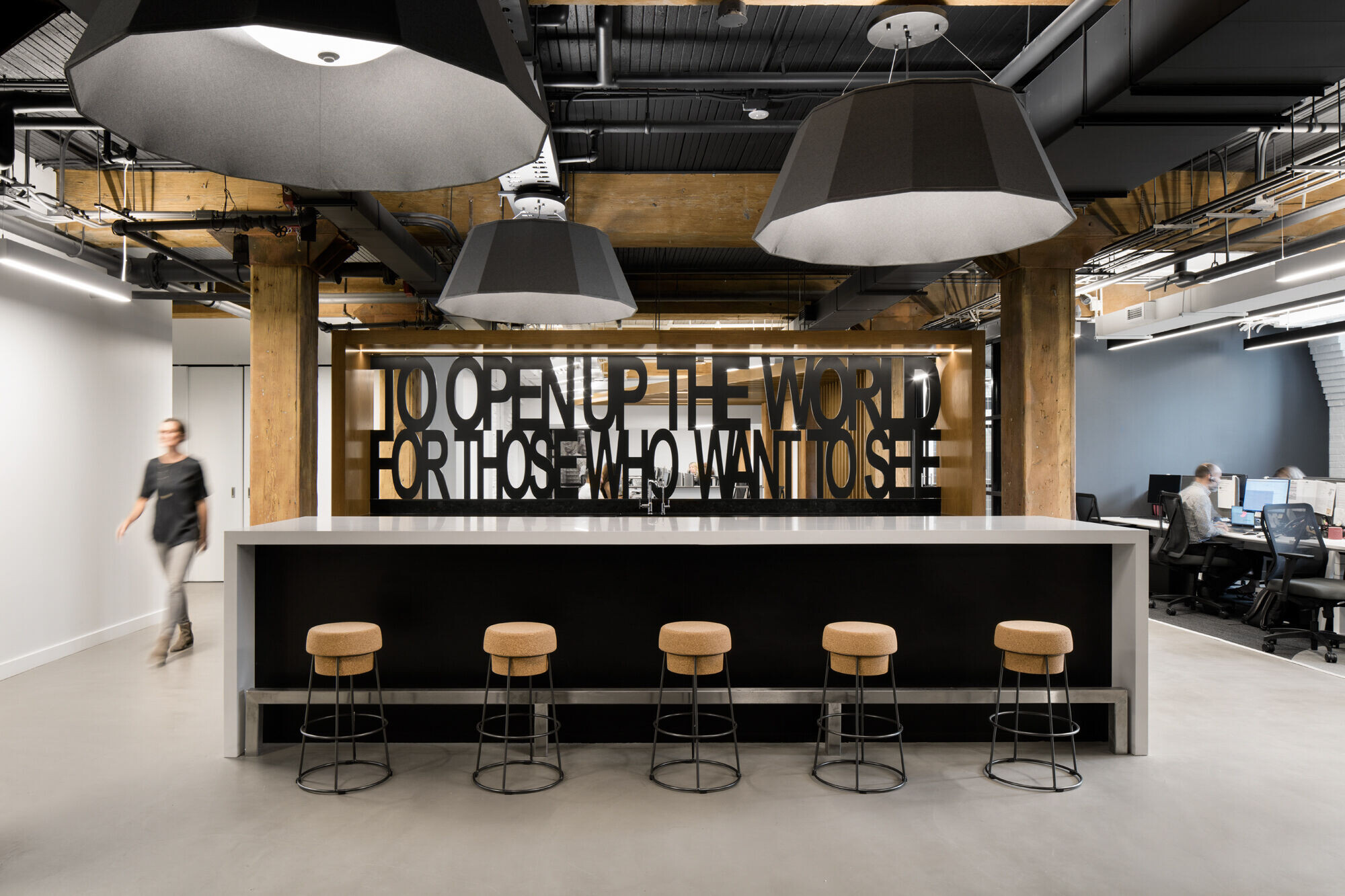
Material Used :
1. POI Business Interiors - Steelcase Bivi System
2. Restoration Hardware - Steamer truck desks
3. Acuity Brands Lighting Canada - Mark Architectural Lighting
4. Garo Design Group
5. Interface
6. Metropolitan Hardwood Floors Inc - Kentwood
7. Unique Millwork Inc
8. Tasco Next Door
9. Metro Wallcovering - Accent washroom wallcovering
10. Designtex
11. Olympia Tile
12. Stone Tile
13. Toto
14. Kohler
